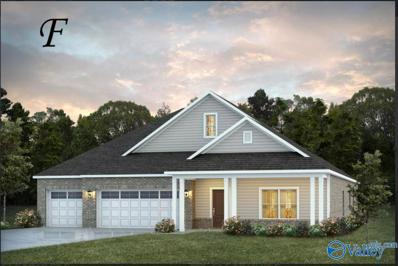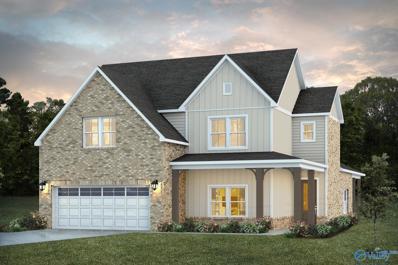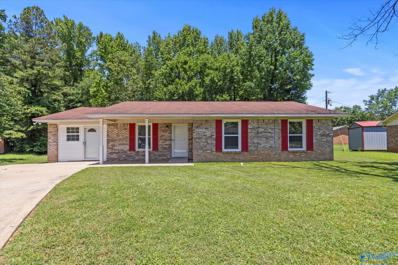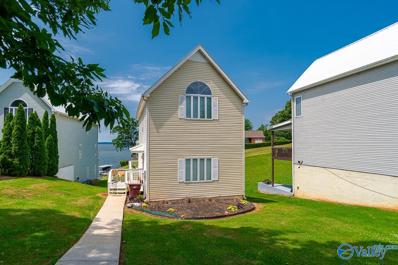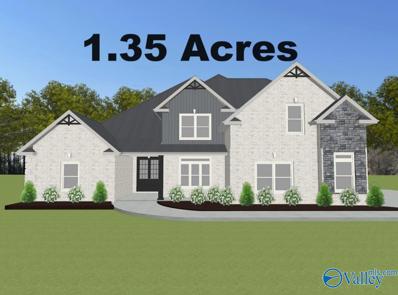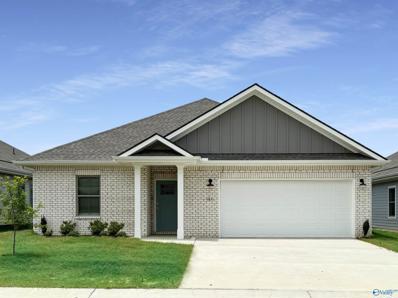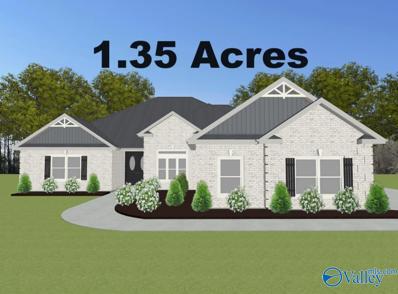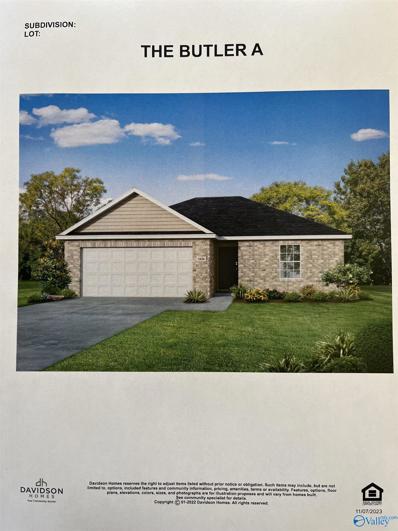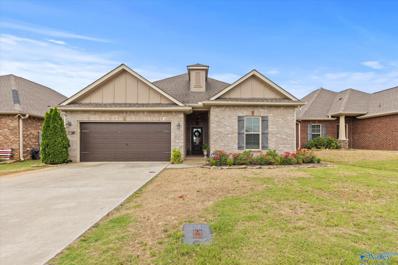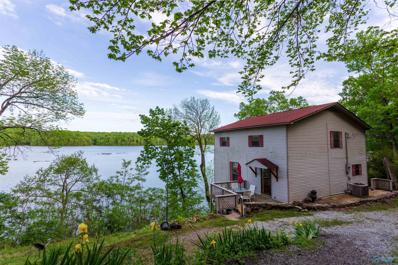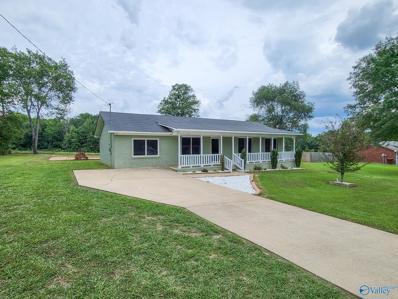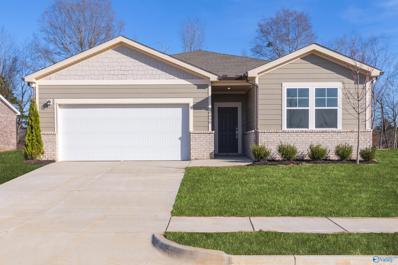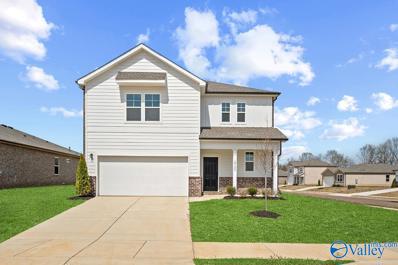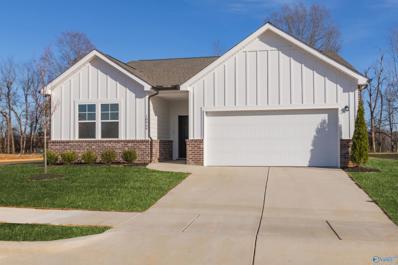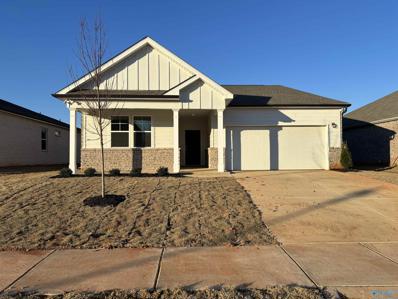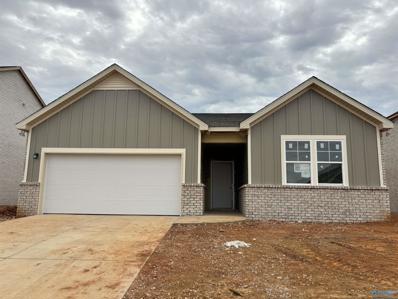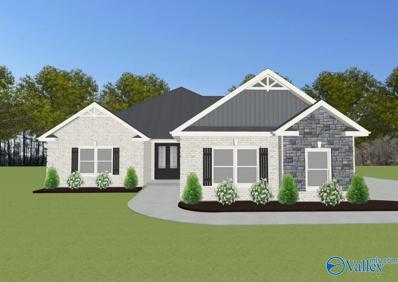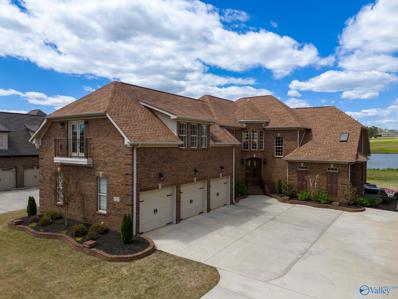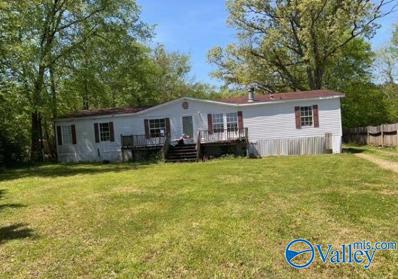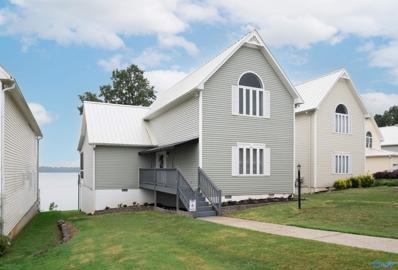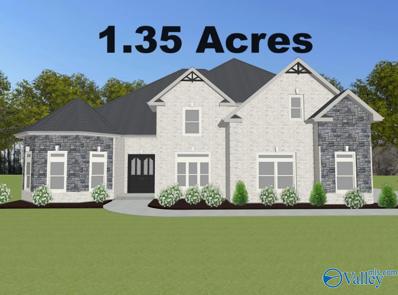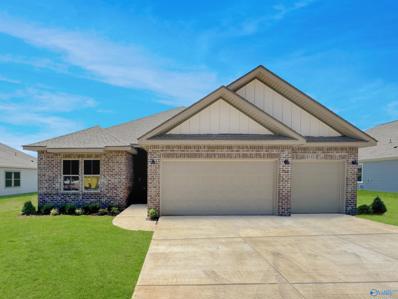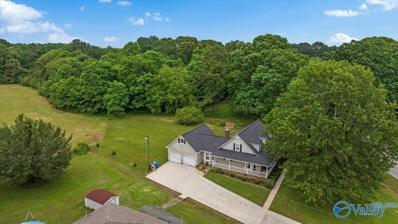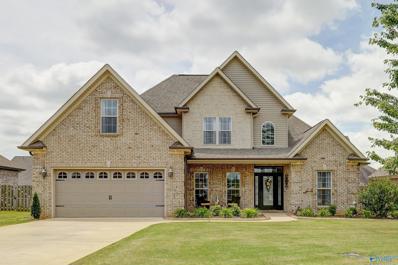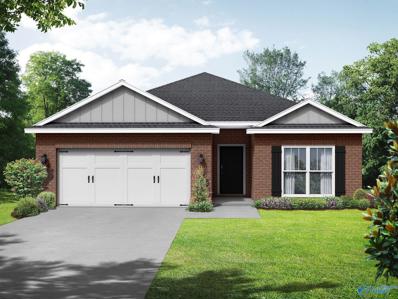Athens AL Homes for Sale
- Type:
- Single Family
- Sq.Ft.:
- 2,402
- Status:
- Active
- Beds:
- 4
- Lot size:
- 0.32 Acres
- Baths:
- 3.50
- MLS#:
- 21861861
- Subdivision:
- Swan Woods
ADDITIONAL INFORMATION
Proposed Construction-Up to $15k your way limited time incentive! Please ask for details (subject to terms and can change at any time)“Shackleford” is fabulously designed with 4 bedrooms and 3.5 baths created for comfortable, spacious living. The focus of the design is the great room with vaulted ceilings and a fireplace, the central hub of the home. Tucked in the back, the large primary bedroom is an assured peaceful retreat. Three additional bedrooms complete this floor plan, all with copious closet space with two full bathrooms. The rear covered patio provides ample shade and a peaceful setting. The heart of the kitchen, the granite island, provides a fantastic space for entertainment and
$481,472
16777 Orleans Drive Athens, AL 35611
- Type:
- Single Family
- Sq.Ft.:
- 3,090
- Status:
- Active
- Beds:
- 4
- Lot size:
- 0.45 Acres
- Baths:
- 3.00
- MLS#:
- 21861818
- Subdivision:
- Covington Cove
ADDITIONAL INFORMATION
Under Construction-Up to $15k your way limited time incentive! Please ask for details (subject to terms and can change at any time)The “Cunningham” boasts two entrances, one through the garage to the mudroom and one through the large, covered porch to the foyer. The foyer leads directly into the all-in-one kitchen, great room and dining room. The open-concept is a dream for entertaining or spending quality time together. The primary retreat off of the kitchen features a luxurious primary bathroom and two extensive walk-in closets. With two vanities on either side of the primary bathroom, you will never be fighting for counter space or elbow room. The upstairs flaunts a unique design with a l
$214,999
504 Welch Drive Athens, AL 35611
- Type:
- Single Family
- Sq.Ft.:
- 1,444
- Status:
- Active
- Beds:
- 3
- Lot size:
- 0.13 Acres
- Year built:
- 1990
- Baths:
- 1.50
- MLS#:
- 21861780
- Subdivision:
- Southside
ADDITIONAL INFORMATION
Home Sweet Home in Southside! Convenient location with a spacious, treed lot. This move-in-ready, full brick rancher has 3 bedroom and 2 baths. Renovations include fresh paint, granite countertops, white custom cabinetry, new stainless steel appliances, new tile floors in all wet areas, LVP throughout, new bathroom vanities with new surround tile on the tub, and new lighting. This one won't last long!
- Type:
- Single Family
- Sq.Ft.:
- 1,845
- Status:
- Active
- Beds:
- 3
- Year built:
- 2006
- Baths:
- 2.00
- MLS#:
- 21861769
- Subdivision:
- Bay Hill Village
ADDITIONAL INFORMATION
GREAT WATERFRONT AND WATER VIEW FROM SEVERAL ROOMS WITH SMALL WALK DOWN TO DOCK BEHIND THE HOUSE. 3 BEDROOM, 2 BATH. GREAT FOR BOATING, FISHING, AND SWIMMING BUT NOT TOO FAR TO DRIVE. OPEN FLOORPLAN WITH LOTS OF WINDOWS AND VAULTED CEILING, COVERED DECK ON FIRST AND SECOND LEVEL, . EAT AT BAR, PANTRY, WALK IN CLOSETS, LOTS OF TILE AND HARDWOOD. VINYL SIDING EXTERIOR. THIS IS A MUST SEE
- Type:
- Single Family
- Sq.Ft.:
- 4,190
- Status:
- Active
- Beds:
- 5
- Lot size:
- 1.35 Acres
- Baths:
- 4.00
- MLS#:
- 21861698
- Subdivision:
- William R. Bailey Minor
ADDITIONAL INFORMATION
Proposed Construction- 1.35 ACRE LOT - 3 CAR GARAGE - NO CARPET - EXTENSIVE TRIM - Thorton B is a 1 1/2 story w/ 5 Bedrooms, 4 Bath, Dining, Sunroom and Bonus Room. Family room has 12' ceiling, gas FP, recessed lighting, ceiling fan. Kitchen has 12' ceiling, soft close custom cabinets, kitchen island w/seating, gas cooktop package, granite counters, tile backsplash & walk-in pantry. Dining Room has 9' coffered ceiling & wainscotting. Upstairs Bonus Room. Sunroom w/ Vaulted Ceiling. Master bedroom w/dbl. trey ceiling, recessed lights & ceiling fan. Glam bath w/11' ceiling, freestanding tub, tile shower w/ 2 shower head, dbl. granite vanities, & walkin closet. Laundry w/ custom cabinet.
- Type:
- Single Family
- Sq.Ft.:
- 2,106
- Status:
- Active
- Beds:
- 4
- Lot size:
- 0.27 Acres
- Year built:
- 2024
- Baths:
- 2.00
- MLS#:
- 21861679
- Subdivision:
- Browns Crossing West
ADDITIONAL INFORMATION
*30-Year Fixed Rates as low as 4.75%. Promo expires 6/16/2024. Zero down program available. Restrictions apply. Book Appt TODAY to tour and learn more! Ask about our special Summer promo.* Charle II. This new single-level home is designed to meet the needs of the modern family. The home features an open-concept layout that seamlessly blends the kitchen w/the living and dining areas, w/a covered porch offering seamless outdoor transitions. A versatile flex space is located off the entry, serving as the ideal space for a studio or home office. Community is conveniently located right off Hwy72 w/easy access to I-65. USDA eligible. Photos of similar model. Finishes may vary. Est July completion.
- Type:
- Single Family
- Sq.Ft.:
- 3,070
- Status:
- Active
- Beds:
- 4
- Lot size:
- 1.35 Acres
- Baths:
- 3.00
- MLS#:
- 21861674
- Subdivision:
- William R. Bailey Minor
ADDITIONAL INFORMATION
Proposed Construction- Large 1.35 acre lot - 3 CAR GARAGE - 12' CEILINGS - EXTENSIVE TRIM - NO CARPET - KEEPING ROOM - Flagstaff A Plan is a 4BR, 3BA home w/ Keeping room. Kitchen w/12' ceiling, granite, large island w/counter seating, soft close custom cabinetry, gas cooktop w/cabinet vent hood, tile backsplash & large pantry. Family Room w/12' ceiling & gas-log fireplace, ceiling fan, 8' tall openings; Dining Room w/12' coffered ceiling. Keeping w/ vaulted ceiling, ceiling fan and fireplace. Master BR w/dbl. trey, recessed lights, ceiling fan. Master bath Free Standing Tub, Tile shower w/ dbl. shower heads & rimless door & huge walk-in closet. Three additional BR w/ceiling fans.
$256,121
27238 Mckenna Drive Athens, AL 35613
- Type:
- Single Family
- Sq.Ft.:
- 1,299
- Status:
- Active
- Beds:
- 3
- Lot size:
- 0.17 Acres
- Baths:
- 2.00
- MLS#:
- 21861647
- Subdivision:
- Mallard Landing
ADDITIONAL INFORMATION
***UNDER CONSTRUCTION - NEW MODEL AND FLOOR PLAN!!*** ***$5K FOR FINANCING WITH PREFERRED LENDER!!*** "The Butler" is a gracefully designed floor plan, blending comfort with efficiency. Its open floor plan unites the living, dining, and kitchen areas, creating an inviting space ideal for family life and entertaining. The kitchen, modern and well-equipped, leads into a cozy breakfast room, suitable for everyday dining. With a 2-car garage and back patio, what else do you need?!
$339,999
27310 Dieken Drive Athens, AL 35613
- Type:
- Single Family
- Sq.Ft.:
- 1,922
- Status:
- Active
- Beds:
- 3
- Lot size:
- 0.17 Acres
- Year built:
- 2018
- Baths:
- 2.00
- MLS#:
- 21861634
- Subdivision:
- Browns Crossing
ADDITIONAL INFORMATION
This super cute home in Browns Crossing now available! Take a look at this charming 3-bedroom, 2-bath house. It boasts a master suite with a tray ceiling, walk-in closet, and a master bath featuring double vanities, a soaker tub, and a separate shower. The open floor plan is perfect for entertaining and family gatherings this summer and the space continues to the back patio where your family can enjoy a spacious back yard with privacy fence. Don't miss the chance to make this delightful home yours! Schedule a viewing with your favorite Realtor today!
- Type:
- Single Family
- Sq.Ft.:
- 1,728
- Status:
- Active
- Beds:
- 3
- Lot size:
- 0.42 Acres
- Year built:
- 1970
- Baths:
- 2.50
- MLS#:
- 21861598
- Subdivision:
- Riverview Drive Subdivision
ADDITIONAL INFORMATION
Along the serene banks of the Elk River is this enchanting two-story riverfront abode that epitomizes tranquility and investment potential. Its picturesque panorama captures the river's gentle flow, offering a captivating vista from every vantage point. Ideal for investors seeking lucrative opportunities or individuals yearning for riverside serenity, this residence seamlessly blends modern comfort with natural beauty. 2 LOTS 5 & 6 convey.
$229,900
21724 Hickory Hill Athens, AL 35613
- Type:
- Single Family
- Sq.Ft.:
- 1,340
- Status:
- Active
- Beds:
- 3
- Lot size:
- 0.43 Acres
- Year built:
- 1993
- Baths:
- 0.75
- MLS#:
- 21861521
- Subdivision:
- Oakland Meadows
ADDITIONAL INFORMATION
Fully renovated home in a quiet neighborhood in a location convenient to Athens, Madison, and Huntsville. Recent updates include new flooring, tile shower, and new paint. This home has a very nice covered back porch on that is set up for entertainment overlooking the pasture behind the home. Schedule your showing today!
- Type:
- Single Family
- Sq.Ft.:
- 1,859
- Status:
- Active
- Beds:
- 4
- Lot size:
- 0.27 Acres
- Baths:
- 2.00
- MLS#:
- 21861506
- Subdivision:
- Laurenwood
ADDITIONAL INFORMATION
Look no further !! Our Dogwood is an open concept 4 bedroom, 2 full bath plan. Kitchen features: ss appliances and a large quartz Island. There are a ton of recessed lighting added. Master features a welcoming soaking tub with ceramic tile surrounding, separate Tile shower, and double vanity. Master Closet is a must see feature. Enhanced LVP in: Kitchen, dining, LR and hallways. All bathrooms features quartz counter tops and tile floors. ** This home sits on a fantastic lot backing up to a private tree line with a covered patio.
- Type:
- Single Family
- Sq.Ft.:
- 1,944
- Status:
- Active
- Beds:
- 3
- Lot size:
- 0.22 Acres
- Baths:
- 2.50
- MLS#:
- 21861501
- Subdivision:
- Laurenwood
ADDITIONAL INFORMATION
Chastain is an 3 bedroom, 2.5 bath with a loft. Exterior features brick with a beautiful craftsman touch with great hardi board accents. Kitchen features all ss appliances, quartz counter tops and a large island that overlooks the great room. Tons of Recessed Lighting. Master is located upstairs along with 2 guest rooms and a loft. Two large linen closets. Features: LVP flooring in kitchen, dining, LR and hallways and carpet in bedrooms. All bathrooms feature quartz counter tops and tile floors. ** This home sits on a corner lot.
- Type:
- Single Family
- Sq.Ft.:
- 2,012
- Status:
- Active
- Beds:
- 4
- Lot size:
- 0.27 Acres
- Baths:
- 3.00
- MLS#:
- 21861504
- Subdivision:
- Laurenwood
ADDITIONAL INFORMATION
Our gorgeous Glenville is an open 4 bedroom, 3 full bath plan. Kitchen features: ss appliances with a large Quartz island that overlooks a spacious Great Room. You will love the tons of recessed lighting through out the living area. Master bath has a welcoming soaking tub with Ceramic Tile surround, Tile shower and Double Vanity. Bedroom two has an en suite with full bath. High quality LVP flooring in Kitchen, Dining, Great Room and Hallways. Carpet in bedrooms. All wet areas are upgraded with Quartz countertops and ceramic tile flooring. Pictures shown are of similar home
- Type:
- Single Family
- Sq.Ft.:
- 2,012
- Status:
- Active
- Beds:
- 4
- Lot size:
- 0.18 Acres
- Baths:
- 3.00
- MLS#:
- 21861503
- Subdivision:
- Laurenwood
ADDITIONAL INFORMATION
Our gorgeous Glenville is an open 4 bedroom, 3 full bath plan. Kitchen features: ss appliances and a large Quartz island that overlooks a spacious Great Room. You will love the tons of recessed lighting in Dining Room & Great Room. Master bath has a welcoming soaking tub with Ceramic Tile surround, Tile shower and Double Vanity. Bedroom two has an en suite with full bath. High quality LVP flooring in Kitchen, Dining, Great Room and hallways. All bathrooms are upgraded with Quartz countertops and ceramic tile flooring. Pictures shown are of similar home
- Type:
- Single Family
- Sq.Ft.:
- 2,012
- Status:
- Active
- Beds:
- 4
- Lot size:
- 0.17 Acres
- Baths:
- 3.00
- MLS#:
- 21861509
- Subdivision:
- Laurenwood
ADDITIONAL INFORMATION
Our gorgeous Glenville is an open 4 bedroom, 3 full bath plan. Kitchen features: ss appliances and a large Quartz island that overlooks a spacious Great Room. You will love the tons of recessed lighting in Dining Room & Great Room. Master bath has a welcoming soaking tub with Ceramic Tile surround, Tile shower and Double Vanity. Bedroom two has an en suite with full bath. High quality LVP flooring in Kitchen, Dining, Great Room and hallways. Carpet in bedrooms. All bathrooms are upgraded with Quartz countertops and ceramic tile flooring. Pictures shown are of similar home
- Type:
- Single Family
- Sq.Ft.:
- 2,815
- Status:
- Active
- Beds:
- 4
- Lot size:
- 0.37 Acres
- Baths:
- 3.00
- MLS#:
- 21861436
- Subdivision:
- Highland Ridge
ADDITIONAL INFORMATION
Under Construction-LAKE LOT - 3 CAR GARAGE - NO CARPET - 12' CEILINGS - EXTENSIVE TRIM. The Henderson A is an open plan w/ 4 bedrooms, 3 baths & sunroom. Family Room w/12' ceiling, 8' tall openings, gas fireplace, recessed lighting, ceiling fan. Open kitchen with 12' ceiling, soft close custom cabinetry, gas cooktop package with cabinet vent hood, granite counters, backsplash, & large island w/counter seating, lg. pantry; Master bedroom w/double trey ceiling, recessed lights & ceiling fan. Glam bath w/11' ceiling, free standing soaker tub, tile shower w/ dbl. shower heads & rimless door, double granite vanities; Sunroom w/ vaulted ceiling. Large covered back porch.
- Type:
- Single Family
- Sq.Ft.:
- 4,397
- Status:
- Active
- Beds:
- 4
- Lot size:
- 0.22 Acres
- Year built:
- 2008
- Baths:
- 4.50
- MLS#:
- 21861426
- Subdivision:
- Canebrake
ADDITIONAL INFORMATION
Enjoy VISTAS of glistening waters and the meticulously maintained HOLES 9 & 18. The home's strategic positioning allows for easy access to HOLE 17, making it a golfer's paradise. Elegantly appointed spaces blend comfort & luxury. Catering to guests or providing an opulent retreat, the SEPARATE SUITE/4th bedroom comes complete with a WET BAR. No detail has been overlooked, including an almost new TANKLESS WATER HEATER and recently replaced HVAC units. The refinished HARDWOOD FLOORS exude warmth and elegance throughout the home. List of updates available. Don't miss the opportunity to own a slice of paradise. Icing on the cake, $10K your way seller concession at closing.
- Type:
- Manufactured Home
- Sq.Ft.:
- 1,700
- Status:
- Active
- Beds:
- 4
- Lot size:
- 1.1 Acres
- Year built:
- 1997
- Baths:
- 2.00
- MLS#:
- 21861360
- Subdivision:
- Metes And Bounds
ADDITIONAL INFORMATION
Four bedroom and 2 bath mobile home situated on 1.10 acres.
- Type:
- Single Family
- Sq.Ft.:
- 1,800
- Status:
- Active
- Beds:
- 3
- Year built:
- 2001
- Baths:
- 2.50
- MLS#:
- 21861338
- Subdivision:
- Bay Hill Village
ADDITIONAL INFORMATION
Listen to the rhythm of the falling rain on the metal roof on this gorgeous home on the Tennessee River's Wheeler Lake! Walk to Lucy's Branch Marina and The Barge. The views day or night are breathtaking! Recent updates include new HVAC, comfort height toilets in all 3 bathrooms, new painted throughout, new landscaping, all new matte black light fixtures (interior & exterior), new hinges and locks in matte black finish including digital key pads on front, back and garage. Extensive shelving and flooring in attic added in garage. Realtor owned. Copper top bird house does not remain.
- Type:
- Single Family
- Sq.Ft.:
- 4,355
- Status:
- Active
- Beds:
- 5
- Lot size:
- 1.35 Acres
- Baths:
- 4.50
- MLS#:
- 21861382
- Subdivision:
- William R. Bailey Minor
ADDITIONAL INFORMATION
Proposed Construction-1.35 ACRE LOT - 3 CAR GARAGE - NO CARPET - EXTENSIVE TRIM - Greenridge C is a 1 1/2 story w/ 5 Bedrooms, 4.5 Baths, Dining Room, Study, Upstairs Bonus. Family room has 12' ceiling, gas FP, recessed lighting, ceiling fan. Study w/ 12' ceiling & fan. Kitchen has 9' ceiling, soft close custom cabinets, kitchen island w/seating, gas cooktop package, granite counters, huge walk-in pantry. Dining Room has 9' coffered ceiling & wainscotting. Master bedroom w/dbl. trey ceiling, recessed lights & ceiling fan. Glam bath w/11' ceiling, freestanding tub, tile shower w/ 2 shower head, dbl. granite vanities. Upstairs Bonus. Laundry w/ custom cabinet.
- Type:
- Single Family
- Sq.Ft.:
- 2,226
- Status:
- Active
- Beds:
- 4
- Lot size:
- 0.28 Acres
- Year built:
- 2024
- Baths:
- 3.00
- MLS#:
- 21861318
- Subdivision:
- Natures Cove West
ADDITIONAL INFORMATION
*30-Year Fixed Rates as low as 4.75%. Promo expires 6/16/2024. Zero down program available. Restrictions apply. Book Appt TODAY to tour and learn more!* The NEW Princeton II plan. This single-story home enjoys a modern layout with room to grow. An inviting open-concept floorplan seamlessly connects the kitchen with the living and dining areas, with a covered porch easily accessible for seamless outdoor transitions. Four bedrooms surround the main living area, including the luxe owner’s suite which enjoys a private corner at the back of the home for optimal privacy and comfort. Photos of a similar model. Finishes may vary. Est July completion.
- Type:
- Single Family
- Sq.Ft.:
- 2,442
- Status:
- Active
- Beds:
- 3
- Lot size:
- 0.59 Acres
- Year built:
- 1990
- Baths:
- 2.50
- MLS#:
- 21861273
- Subdivision:
- Metes And Bounds
ADDITIONAL INFORMATION
HONEY STOP THE CAR!! IF YOU LOVE COUNTRY LIVING, THIS BEAUTIFUL HOME SETS ON .60 ACRES WHICH FEATURES A WRAP AROUND PORCH, THREE BEDROOMS AND THREE BATHROOMS. STAINLESS STEEL APPLIANCES, GAS OVEN RANGE, KITCHEN OPENS TO A DINING ROOM AND ALSO A FLEX ROOM OR STUDY. THE FAMILY ROOM HAS A FIREPLACE AND IS GREAT FOR ENTERTAINMENT. THE OWNER’S SUITE IS DOWNSTAIRS FEATURES TWO CLOSETS AND DUAL VANITIES IN BATHROOM. THE UPSTAIRS OPENS UP TO A LOFT AND TWO BEDROOMS ON OPPOSITE SIDES. SCHEDULE YOUR PRIVATE SHOWING TODAY.
- Type:
- Single Family
- Sq.Ft.:
- 2,212
- Status:
- Active
- Beds:
- 3
- Lot size:
- 0.25 Acres
- Year built:
- 2011
- Baths:
- 2.50
- MLS#:
- 21861280
- Subdivision:
- The Ledges Of Oakdale
ADDITIONAL INFORMATION
Welcome home to this beautiful 2 story full brick home located at The Ledges of Oakdale. It features 3 bedrooms with the master being on the main floor and a spacious bonus room located upstairs. The living room includes a fireplace and a gorgeous trey ceiling. This home offers several amenities, a tankless water heater, sprinkler system, covered back porch, and a water purification system! View this beauty before it's gone!
- Type:
- Single Family
- Sq.Ft.:
- 2,058
- Status:
- Active
- Beds:
- 4
- Lot size:
- 0.24 Acres
- Baths:
- 3.00
- MLS#:
- 21861270
- Subdivision:
- The Meadows
ADDITIONAL INFORMATION
Under Construction-READY IN JULY! $10K YOUR WAY WITH DAVIDSON HOMES MORTGAGE. The Everett is our largest single-story home in The Meadows, offering a stunning combination of space and comfort. Step through the entryway, and you'll find yourself immersed in an abundance of natural light that fills every corner of the home, creating an inviting ambiance. The grand primary bedroom provides a peaceful sanctuary, complete with an elegant ensuite bath that features a separate soaking tub and walk-in shower for a spa-like experience. The gourmet kitchen is a chef's delight, seamlessly connecting to the dining room and family room.
Athens Real Estate
The median home value in Athens, AL is $314,680. This is higher than the county median home value of $159,800. The national median home value is $219,700. The average price of homes sold in Athens, AL is $314,680. Approximately 58.47% of Athens homes are owned, compared to 31.75% rented, while 9.77% are vacant. Athens real estate listings include condos, townhomes, and single family homes for sale. Commercial properties are also available. If you see a property you’re interested in, contact a Athens real estate agent to arrange a tour today!
Athens, Alabama has a population of 24,735. Athens is less family-centric than the surrounding county with 25.85% of the households containing married families with children. The county average for households married with children is 32.38%.
The median household income in Athens, Alabama is $47,741. The median household income for the surrounding county is $52,831 compared to the national median of $57,652. The median age of people living in Athens is 40.4 years.
Athens Weather
The average high temperature in July is 89.6 degrees, with an average low temperature in January of 30.4 degrees. The average rainfall is approximately 56 inches per year, with 1.1 inches of snow per year.
