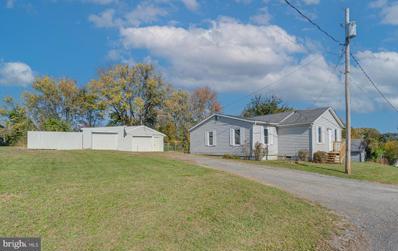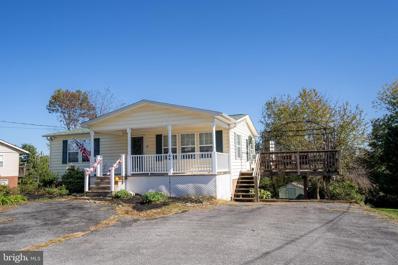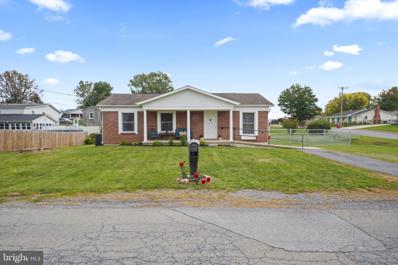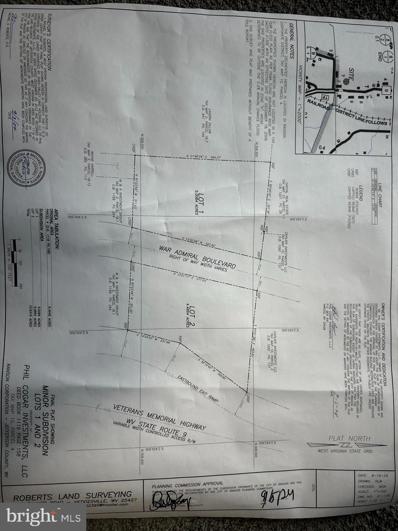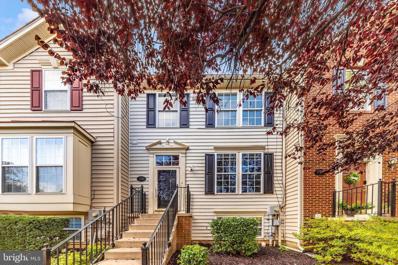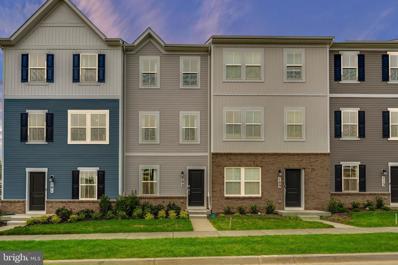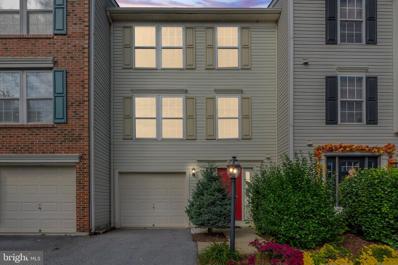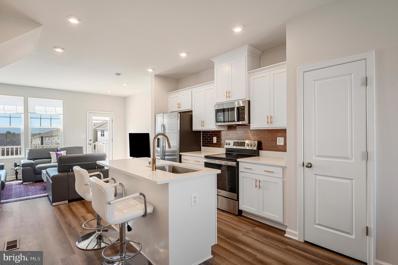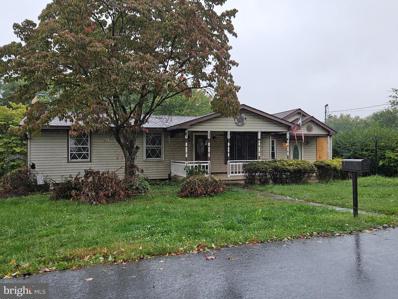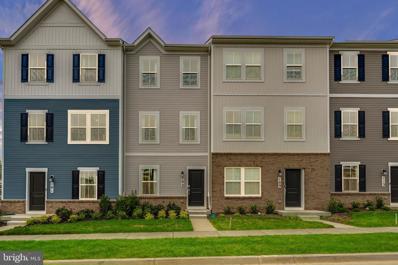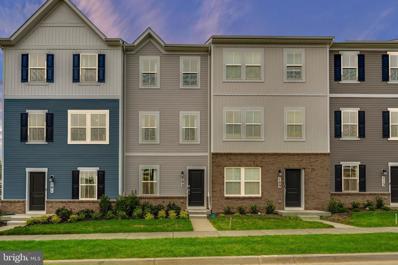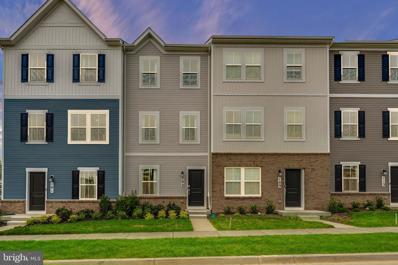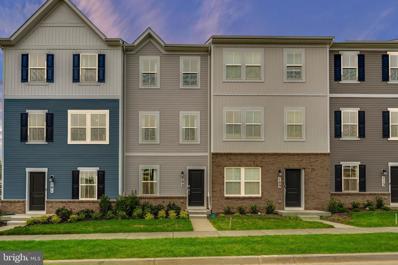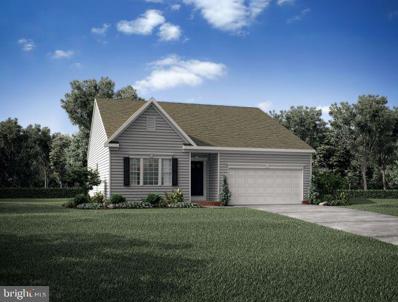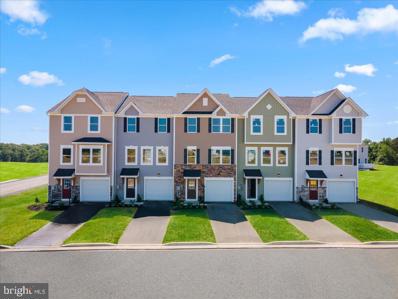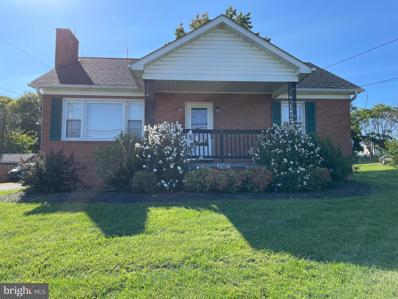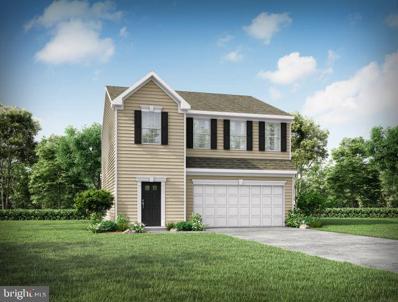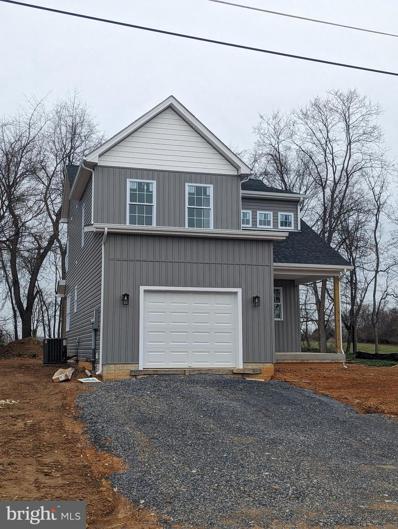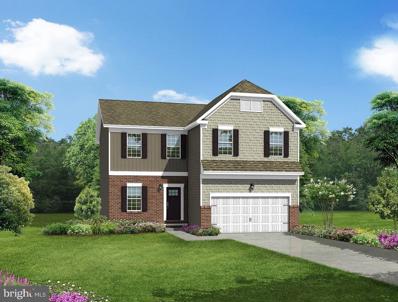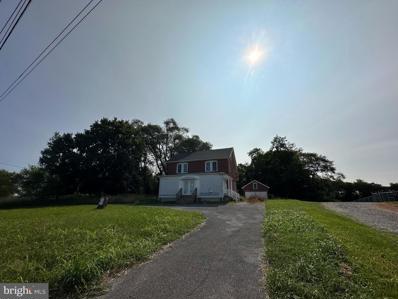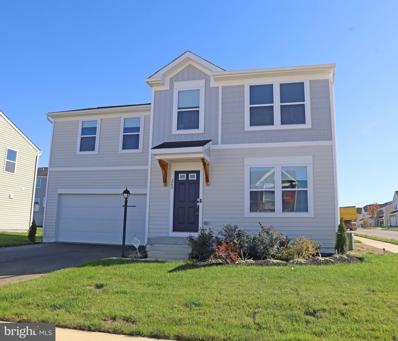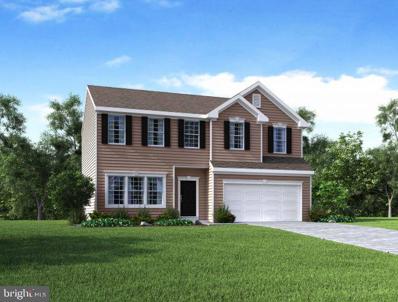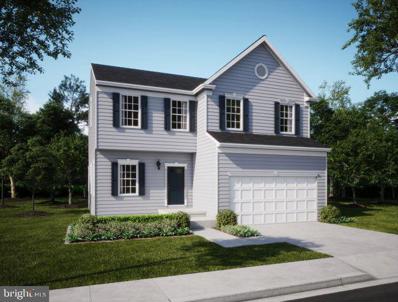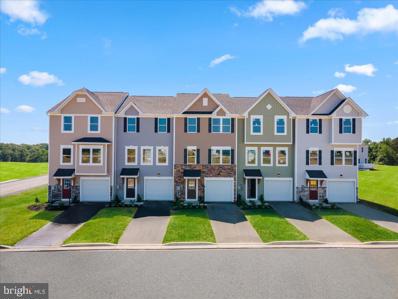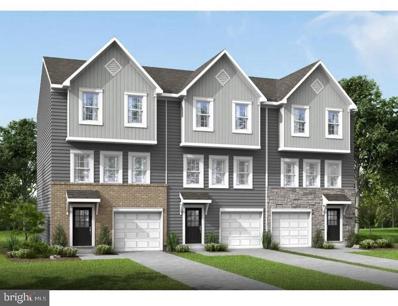Ranson WV Homes for Rent
$265,000
56 Clems Drive Ranson, WV 25438
- Type:
- Single Family
- Sq.Ft.:
- 1,028
- Status:
- Active
- Beds:
- 3
- Lot size:
- 0.23 Acres
- Year built:
- 1952
- Baths:
- 2.00
- MLS#:
- WVJF2014422
- Subdivision:
- None Available
ADDITIONAL INFORMATION
Affordability in Jefferson County!! This totally renovated 3 Bed 1.5 bath totally redone rancher with a huge detached 2-bay garage will not last long! New Roof, HVAC, windows, flooring, paint, and appliances! Fully fenced backyard with patio with firepit! Bonus is it is on well and septic, so no water and sewer bills. Great location with easy access to RT9 and one exit from shopping and restaurants!!
$280,000
44 Orchard Drive Ranson, WV 25438
- Type:
- Single Family
- Sq.Ft.:
- 1,651
- Status:
- Active
- Beds:
- 3
- Lot size:
- 0.23 Acres
- Year built:
- 1976
- Baths:
- 2.00
- MLS#:
- WVJF2014184
- Subdivision:
- Orchard Hills
ADDITIONAL INFORMATION
This cozy rancher features 3 bedrooms and 1.5 baths. Lots of living space with the finished basement. Paved driveway affords off street parking for multiple vehicles. Living room with easy care laminate, spacious kitchen with LVP floors and updated appliances. Kitchen side door takes you to large deck with stairs to the driveway, also great for outdoor entertaining and enjoying meals outside. Large primary bedroom and 2nd bedroom on main level. The hall bath features single bowl white shaker vanity and medicine cabinet. The walk-in shower features a tile surround with storage nook. A large linen closet on this level provides extra storage. The lower level of the home is finished with rec room. There is an area with ceramic tile floors perfect for a craft room, and third bedroom is on this floor. Good sized laundry area, walk out to a concrete patio with storage shed. Yard is mostly level and lush with grass with ample space for gardens, play areas, and a firepit if desired. There is another shed for storage plus room under the deck for river toys, bikes, etc. Property is convenient to shopping, restaurants and easy for commuting with WV Rt 9, 340, 115 nearby, along with parks and facilities for events.
$275,000
86 Lemon Road Ranson, WV 25438
- Type:
- Single Family
- Sq.Ft.:
- 1,000
- Status:
- Active
- Beds:
- 3
- Lot size:
- 0.27 Acres
- Year built:
- 1972
- Baths:
- 2.00
- MLS#:
- WVJF2014234
- Subdivision:
- Orchard Hills
ADDITIONAL INFORMATION
Welcome to this beautiful single-family ranch home, featuring 3 bedrooms and 1.5 baths situated on a spacious fenced in lot with no HOA! The interior of the home recently updated, showcasing hardwood flooring throughout and a kitchen with an extended layout for additional cabinets and counter space. The home is equipped with newer windows, HVAC system, and a waterproofing system installed in the basement that includes a transferable lifetime warranty. Additional updates include a brand new 220 electrical panel and an exterior meter, along with various other electrical improvements. Basement has a partially finished shop space separated from basement. Donât miss the opportunity to schedule your showing today!
- Type:
- Land
- Sq.Ft.:
- n/a
- Status:
- Active
- Beds:
- n/a
- Lot size:
- 4.48 Acres
- Baths:
- MLS#:
- WVJF2014254
- Subdivision:
- None Available
ADDITIONAL INFORMATION
$325,000
155 Riparian Lane Ranson, WV 25438
- Type:
- Single Family
- Sq.Ft.:
- 2,510
- Status:
- Active
- Beds:
- 4
- Lot size:
- 0.05 Acres
- Year built:
- 2007
- Baths:
- 4.00
- MLS#:
- WVJF2014220
- Subdivision:
- Shenandoah Springs
ADDITIONAL INFORMATION
Townhome in sought after Shenandoah Springs. Walk into your spacious foyer with luxury vinyl plank flooring. Living room with lots of windows for naturalÂlight. Kitchen with white custom cabinets with black hardware, stainless steel appliances, quartz countertops and island with room for bar stool seating. Spacious dining room off kitchen. Family room in the back of the main level with a door to a huge backyard. Half bathroom main level. Owners bedroom suite with vaulted ceilings, sitting area & walk-in closet. Owners bathroom suite with sit-in tub for two, separate shower and custom vanity. Bedrooms 2 & 3 are a great size and share a 2nd full bathroom. Lower level is fully finished with a huge rec-room, 4th bedroom and 3rd full bathroom. Great location close to shopping, restaurants and major highways.
- Type:
- Single Family
- Sq.Ft.:
- 1,282
- Status:
- Active
- Beds:
- 2
- Lot size:
- 0.03 Acres
- Year built:
- 2024
- Baths:
- 4.00
- MLS#:
- WVJF2014186
- Subdivision:
- Shenandoah Springs
ADDITIONAL INFORMATION
Discover modern living at its finest in Shenandoah Springs community in the heart of Ranson, WV! Introducing the Quincy floor plan by Lennar designed with YOU in mind. This 3-level townhome boasts a rear-load 1-car garage, a rec room and powder room on the main level! The second level is host to an open concept floorplan that seamlessly connects a Great Room, dining area and a rear modern kitchen which features beautiful Valle Nevado granite countertops and Frigidaire stainless steel appliances, with 9' feet ceilings and Barnett Duraform - Stone cabinets. Included on the top floor, there are two bedrooms, including the luxurious ownerâs suite, which offers residents a restful bedroom, spa-inspired bathroom and generous walk-in closet. A full bathroom is easily accessible from the secondary bedroom and much more in this low maintenance living home! Enjoy outdoor living with this beautiful 10X12 deck! Washer and Dryer included with this home! Shenandoah Springs community features onsite amenities such as a tot lot, basketball court, and future community pool, civic park and trails! Photos are for illustrative purposes only. Prices and features may vary and are subject to change. Prices do not include closing costs and other fees to be paid by buyer and are subject to change without notice. This is not an offer in states where prior registration is required. Void where prohibited by law. Copyright © 2022 Lennar Corporation. Lennar, the Lennar logo are U. S. registered service marks or service marks of Lennar Corporation and/or its subsidiaries. Date 02/22
$300,000
1329 Steed Street Ranson, WV 25438
- Type:
- Single Family
- Sq.Ft.:
- 1,540
- Status:
- Active
- Beds:
- 3
- Lot size:
- 0.05 Acres
- Year built:
- 2006
- Baths:
- 3.00
- MLS#:
- WVJF2014154
- Subdivision:
- Lakeland Place At Fairfax Crossing
ADDITIONAL INFORMATION
"Back on the market after buyer withdrew during the due diligence period, no fault of the seller!" Welcome to 1329 Steed Street, located in the charming neighborhood of Lakeland Place at Fairfax Crossing. This beautiful townhouse features brand new carpeting throughout and a recently updated water heater (2023), new washer & dryer (2024) & new HVAC (2024). Step outside to enjoy the spacious deck off the kitchen, a vinyl privacy fence backing to serene trees, and a level lot perfect for relaxation. Inside, you'll appreciate the elegant upgrades, including chair railings and crown molding throughout. The bright foyer leads to a welcoming recreation room with walkout access, a convenient laundry area, and a half bath. The second floor boasts a large family room and a bright kitchen with ample table space. Upstairs, you'll find three bedrooms, including a spacious primary suite with vaulted ceilings, a walk-in closet, and an ensuite bathroom featuring a soaking tub and separate shower. Wonderfully maintained, this home is ideally situated close to shopping, schools, restaurants, and more, offering both comfort and convenience.
$285,000
26 Capitol Mews Ranson, WV 25438
- Type:
- Single Family
- Sq.Ft.:
- 1,397
- Status:
- Active
- Beds:
- 2
- Lot size:
- 0.04 Acres
- Year built:
- 2023
- Baths:
- 3.00
- MLS#:
- WVJF2014126
- Subdivision:
- Presidents Pointe
ADDITIONAL INFORMATION
**Seller is Offering $10,000 in Closing Cost Assistance for a Full Priced Offer** Welcome to this exquisite Stanley Martin Charlestown Townhome in Presidents Pointe, Ranson, WV. This home features an open floor plan with 2 primary bedrooms, 2.5 bathrooms, and plenty of natural light. The gourmet kitchen boasts stainless steel appliances, granite countertops, a large island, and a custom tile backsplash. The adjacent dining area and living room are perfect for entertaining. The lower-level features a dramatic dropped living room with 14 foot ceilings. The luxurious primary suite includes a walk-in closet and an en-suite bathroom with double vanities and a tiled shower. Two additional bedrooms, a full bathroom, and a laundry room complete the upper level. Enjoy the private deck and the attached garage with a 50-Amp EV charger. Located close to parks, schools, shopping, dining, and major commuter routes, this townhome offers comfort, style, and convenience. Schedule your tour today! **tax bill is appromate and is calculated based on the current tax rate**
$177,500
415 E 10TH Avenue Ranson, WV 25438
- Type:
- Single Family
- Sq.Ft.:
- 1,300
- Status:
- Active
- Beds:
- 3
- Lot size:
- 0.17 Acres
- Year built:
- 1973
- Baths:
- 1.00
- MLS#:
- WVJF2014010
- Subdivision:
- None Available
ADDITIONAL INFORMATION
âThis property is subject to the Freddie Mac First Look Initiative. The Freddie Mac First Look Initiative limits offers from being entertained during the first 20 days of listing to owner occupant and non-profit buyers. Investor offers will be responded to after the first look period ends on 10/14/2024. Rancher in Ranson. This house needs a total renovation but if that is what you are looking for, check this house out! Large, all one level house with a large family room. The yard needs some work but can really be nice with some landscaping. Close to downtown, Jefferson Memorial Hospital and not too far from the casino. Just off of N Fairfax Blvd. This house will not qualify for a loan that requires repairs to get the loan. House sold strictly as-is.
- Type:
- Single Family
- Sq.Ft.:
- 1,277
- Status:
- Active
- Beds:
- 2
- Lot size:
- 0.04 Acres
- Year built:
- 2024
- Baths:
- 4.00
- MLS#:
- WVJF2013936
- Subdivision:
- None Available
ADDITIONAL INFORMATION
Welcome to Lennar at Red Clover Meadows, a master-planned community of single-family homes and townhomes for sale with beautiful surroundings and great commuting options in Ranson, WV! Only minutes from dining, shopping, historical sites, parks, and more, you're sure to find something to love! The Quincy is a 3-level townhome with 2 bedrooms and 2.5 bathrooms. The first floor features a recreation room with access to the rear load 1-car garage. The second level is host to an open concept floorplan that seamlessly connects a Great Room, dining area and modern rear kitchen with a 10x12 deck! The kitchen is suited with Barnett Duraform cabinets in Linen and Valle Nevado granite countertops. On the top floor, there are two bedrooms, including the luxurious ownerâs suite, which offers residents a restful bedroom, spa-inspired bathroom and generous walk-in closet. A full bathroom is easily accessible from the secondary bedroom. You don't want to miss this home! Lennar Mortgage is offering a special rate of 4.99% with the use of Lennar Mortgage, certain restrictions apply. âThis is not a commitment to lend, applicants must qualify. Buyer is subject to qualifications for specific loan terms, occupancy, down payment, credit and underwriting requirement, and/or investor program guidelines.â Must close by November 30, 2024. *Pricing and incentives are subject to change without notice. Photos are for illustrative purposes only. Prices and features may vary and are subject to change. Prices do not include closing costs and other fees to be paid by buyer and are subject to change without notice. This is not an offer in states where prior registration is required. Void where prohibited by law. Copyright © 2022 Lennar Corporation. Lennar, the Lennar logo are U. S. registered service marks or service marks of Lennar Corporation and/or its subsidiaries. Date 02/22
- Type:
- Single Family
- Sq.Ft.:
- 1,277
- Status:
- Active
- Beds:
- 2
- Lot size:
- 0.04 Acres
- Year built:
- 2024
- Baths:
- 4.00
- MLS#:
- WVJF2013938
- Subdivision:
- None Available
ADDITIONAL INFORMATION
Welcome to Lennar at Red Clover Meadows, a master-planned community of single-family homes and townhomes for sale with beautiful surroundings and great commuting options in Ranson, WV! Only minutes from dining, shopping, historical sites, parks, and more, you're sure to find something to love! The Quincy is a 3-level townhome with 2 bedrooms and 2.5 bathrooms. The first floor features a recreation room with access to the rear load 1-car garage. The second level is host to an open concept floorplan that seamlessly connects a Great Room, dining area and modern rear kitchen with a 10x12 deck! The kitchen is suited with Barnett Duraform cabinets in Harbor and Caramel Fantasy granite countertops. On the top floor, there are two bedrooms, including the luxurious ownerâs suite, which offers residents a restful bedroom, spa-inspired bathroom and generous walk-in closet. A full bathroom is easily accessible from the secondary bedroom. You don't want to miss this home! Lennar Mortgage is offering a special rate of 4.99% with the use of Lennar Mortgage, certain restrictions apply. âThis is not a commitment to lend, applicants must qualify. Buyer is subject to qualifications for specific loan terms, occupancy, down payment, credit and underwriting requirement, and/or investor program guidelines.â Must close by November 30, 2024. *Pricing and incentives are subject to change without notice. Photos are for illustrative purposes only. Prices and features may vary and are subject to change. Prices do not include closing costs and other fees to be paid by buyer and are subject to change without notice. This is not an offer in states where prior registration is required. Void where prohibited by law. Copyright © 2022 Lennar Corporation. Lennar, the Lennar logo are U. S. registered service marks or service marks of Lennar Corporation and/or its subsidiaries. Date 02/22
- Type:
- Single Family
- Sq.Ft.:
- 1,277
- Status:
- Active
- Beds:
- 2
- Lot size:
- 0.04 Acres
- Year built:
- 2024
- Baths:
- 4.00
- MLS#:
- WVJF2013926
- Subdivision:
- None Available
ADDITIONAL INFORMATION
Welcome to Lennar at Red Clover Meadows, a master-planned community of single-family homes and townhomes for sale with beautiful surroundings and great commuting options in Ranson, WV! Only minutes from dining, shopping, historical sites, parks, and more, you're sure to find something to love! The Quincy is a 3-level townhome with 2 bedrooms and 2.5 bathrooms. The first floor features a recreation room with access to the rear load 1-car garage. The second level is host to an open concept floorplan that seamlessly connects a Great Room, dining area and modern rear kitchen with a 10x12 deck! The kitchen is suited with Barnett DuraForm cabinets in Linen and Valle Nevado granite countertops. On the top floor, there are two bedrooms, including the luxurious ownerâs suite, which offers residents a restful bedroom, spa-inspired bathroom and generous walk-in closet. A full bathroom is easily accessible from the secondary bedroom. You don't want to miss this home! Lennar Mortgage is offering a special rate of 4.99% with the use of Lennar Mortgage, certain restrictions apply. âThis is not a commitment to lend, applicants must qualify. Buyer is subject to qualifications for specific loan terms, occupancy, down payment, credit and underwriting requirement, and/or investor program guidelines.â Must close by November 30, 2024. *Pricing and incentives are subject to change without notice. Photos are for illustrative purposes only. Prices and features may vary and are subject to change. Prices do not include closing costs and other fees to be paid by buyer and are subject to change without notice. This is not an offer in states where prior registration is required. Void where prohibited by law. Copyright © 2022 Lennar Corporation. Lennar, the Lennar logo are U. S. registered service marks or service marks of Lennar Corporation and/or its subsidiaries. Date 02/22
- Type:
- Single Family
- Sq.Ft.:
- 1,277
- Status:
- Active
- Beds:
- 2
- Lot size:
- 0.04 Acres
- Year built:
- 2024
- Baths:
- 4.00
- MLS#:
- WVJF2013922
- Subdivision:
- Shenandoah Springs
ADDITIONAL INFORMATION
New Lancaster model in the highly sought-after Shenandoah Springs community, Ranson WV. The impeccably designed Lancaster presents stunning exterior with beautiful landscaping and 1-car rear garage. On the ground level, there is a recreation room plus half bath for easy entertaining. Upstairs, a 10x12 foot deck is situated off the modern and functional rear kitchen, plus a spacious Great Room ready for entertainment. The kitchen is suited with premium stainless-steel appliances, white ornamental granite countertops, and Barnett Maple cabinets in Slate. The third level has three generously sized bedrooms, which offer great flexibility in how to utilize the space as both the second and third bedrooms could easily be used as an office! Lennar Mortgage is offering a special rate of 4.99% with the use of Lennar Mortgage, certain restrictions apply. âThis is not a commitment to lend, applicants must qualify. Buyer is subject to qualifications for specific loan terms, occupancy, down payment, credit and underwriting requirement, and/or investor program guidelines.â Must close by November 30, 2024. *Pricing and incentives are subject to change without notice. Photos are for illustrative purposes only. Prices and features may vary and are subject to change. Prices do not include closing costs and other fees to be paid by buyer and are subject to change without notice. This is not an offer in states where prior registration is required. Void where prohibited by law. Copyright © 2022 Lennar Corporation. Lennar, the Lennar logo are U. S. registered service marks or service marks of Lennar Corporation and/or its subsidiaries. Date 02/22
$354,990
0 Joulett Street Ranson, WV 25438
- Type:
- Single Family
- Sq.Ft.:
- 1,498
- Status:
- Active
- Beds:
- 3
- Lot size:
- 0.09 Acres
- Year built:
- 2024
- Baths:
- 2.00
- MLS#:
- WVJF2013858
- Subdivision:
- Huntwell West
ADDITIONAL INFORMATION
Experience the Best of Main-Level Living! The Avalon floor plan offers the ease of single-story living with 3 bedrooms, 2 full bathrooms, and a 2-car garage. The primary suite includes a walk-in closet and an upgraded en-suite bath with a dual vanity. Personalize your Avalon by transforming the third bedroom into a flexible space, adding a cozy fireplace to the family room, or expanding with a sunroom off the kitchen. Please note, the photos shown are of a similar home. This property is To-Be-Built. For more details or to schedule a tour, contact our Neighborhood Sales Representative. Visit us at the model home located at 11 Peters Ave, Ranson, WV.
- Type:
- Single Family
- Sq.Ft.:
- 1,492
- Status:
- Active
- Beds:
- 3
- Lot size:
- 0.09 Acres
- Year built:
- 2024
- Baths:
- 3.00
- MLS#:
- WVJF2013748
- Subdivision:
- Huntwell West
ADDITIONAL INFORMATION
Luxury Townhomes in Huntwell West â Now Selling! The St. Paul offers nearly 1,500 square feet of living space with 3+ bedrooms, 2+ bathrooms, a spacious 1-car garage, and a large backyard. The main floor features an open-concept design, where a generous family room flows seamlessly into the modern kitchen, complete with a pantry, breakfast nook, and kitchen island. You can also choose to add an optional composite deckâideal for outdoor relaxation or gardening! Upstairs, the primary suite provides a luxurious retreat with a walk-in closet and en-suite bath. Two additional bedrooms, a second full bath, and a convenient laundry area complete the upper level. For added space, you have the option to finish the basement, creating a rec room, a 4th bedroom, and an additional bathroom. Please note, the photos shown are of a similar home. This property is To-Be-Built. For more details or to schedule a tour, contact our Neighborhood Sales Representative. Visit us today at the model home at 11 Peters Ave, Ranson, WV.
- Type:
- Single Family
- Sq.Ft.:
- 1,256
- Status:
- Active
- Beds:
- 2
- Lot size:
- 0.29 Acres
- Year built:
- 1975
- Baths:
- 1.00
- MLS#:
- WVJF2013656
- Subdivision:
- None Available
ADDITIONAL INFORMATION
Brick home offering covered front porch to relax and enjoy the fall evenings, cozy living room with fireplace for cold winter nights. Offering the charm of an older home with built in China cabinet and original kitchen cabinets. Enclosed rear porch with steps leading to unfinished concrete basement that could be finished for more living space. Nice size lot with additional outbuilding with electric & shed. Excellent commuter location. No HOA fees or restrictions!
$384,990
245 Ellery Street Ranson, WV 25438
- Type:
- Single Family
- Sq.Ft.:
- 1,834
- Status:
- Active
- Beds:
- 3
- Lot size:
- 0.14 Acres
- Year built:
- 2024
- Baths:
- 3.00
- MLS#:
- WVJF2013648
- Subdivision:
- None Available
ADDITIONAL INFORMATION
MOVE IN READY. This beautifully designed 3-bedroom, 2.5-bathroom home spans over 1,800 square feet of thoughtfully crafted living space. Open-concept living area, where the family room flows seamlessly into the kitchen, perfect for entertaining guests. A large, sun-filled breakfast nook sits opposite the island counter, creating a warm, inviting dining space. Upstairs, three bedrooms and two full bathrooms await. The owner's suite is a highlight, featuring a dual vanity and an oversized walk-in shower. A second walk-in closet in the second bedroom and a shared dual-vanity bathroom for the second and third bedrooms add extra convenience. Please note, the photos shown are of a similar home. This property is currently under construction. For more details or to schedule a tour, reach out to our Neighborhood Sales Representative. You can also visit us today for a tour of the model home at 11 Peters Ave, Ranson, WV.
$379,000
117 Park Avenue E Ranson, WV 25438
- Type:
- Single Family
- Sq.Ft.:
- 1,588
- Status:
- Active
- Beds:
- 3
- Lot size:
- 0.17 Acres
- Baths:
- 3.00
- MLS#:
- WVJF2013590
- Subdivision:
- None Available
ADDITIONAL INFORMATION
New Construction, OCT completion. 3 BR, 2.5 Bath with two covered porches, Upstairs flex space, upstairs laundry room, granite countertops, walk in pantry, loads of natural light from abundant windows, and more! Lot is on the last street in town and backs to field. Pictures are from the same model that was built in early 2024,
$519,990
197 Ellery Street Ranson, WV 25438
- Type:
- Single Family
- Sq.Ft.:
- 2,905
- Status:
- Active
- Beds:
- 4
- Lot size:
- 0.14 Acres
- Year built:
- 2024
- Baths:
- 4.00
- MLS#:
- WVJF2013538
- Subdivision:
- Huntwell West
ADDITIONAL INFORMATION
New Construction Home - November/December 2024 Move-In! Discover the sought-after Rockford model, currently under construction and ready for a November/December delivery! This home offers 4 bedrooms, 3.5 bathrooms, and a 2-car garage, featuring an open-concept first floor that includes a sunroom, a spacious living room, and a versatile flex space with double glass doorsâideal for a quiet office or study. Large 10x18 composite deck off of sunroom Upstairs, you'll find well-sized bedrooms and the convenience of a second-floor laundry room. The primary bathroom is designed for luxury, featuring a rain shower head and a double vanity. The large basement is perfect for additional living space, complete with a full bathroom and direct access to the rear yard. Please note: photos are representative only. Contact our sales team today to schedule an appointment and learn more about this incredible home!
- Type:
- Other
- Sq.Ft.:
- 2,640
- Status:
- Active
- Beds:
- n/a
- Lot size:
- 2.47 Acres
- Year built:
- 1936
- Baths:
- MLS#:
- WVJF2013530
ADDITIONAL INFORMATION
The house on property was condemned by city of Ranson because contractor did not pull permits, work was ordered to stop due to the permit issue. Zoning subject to approval of city of Ranson. Great location for for office space.
$379,900
263 Ellery Street Ranson, WV 25438
- Type:
- Single Family
- Sq.Ft.:
- 1,520
- Status:
- Active
- Beds:
- 3
- Lot size:
- 0.14 Acres
- Year built:
- 2024
- Baths:
- 3.00
- MLS#:
- WVJF2013494
- Subdivision:
- Huntwell West
ADDITIONAL INFORMATION
Welcome to this newly built 4-bedroom, 2.5-bathroom colonial in the sought-after Huntwell West community! Situated on a premium corner lot, this home features an inviting open floor plan, perfect for modern living. The spacious family room flows seamlessly from the kitchen, which boasts granite countertops and a large island, ideal for entertaining. Enjoy the convenience of an upgraded lighting package with LED recessed lights throughout the home. The second-floor laundry room adds to the functionality, while the large primary bedroom offers a private en-suite bath for a peaceful retreat. This home also includes a full unfinished basement with walkout steps and a bathroom rough-in, giving you endless potential for customization. With a two-car garage and proximity to shopping, schools, and commuter routes, this property provides the perfect balance of convenience and comfort.
$439,990
116 Hopkins Street Ranson, WV 25438
- Type:
- Single Family
- Sq.Ft.:
- 2,349
- Status:
- Active
- Beds:
- 4
- Lot size:
- 0.13 Acres
- Year built:
- 2024
- Baths:
- 4.00
- MLS#:
- WVJF2013488
- Subdivision:
- Huntwell West
ADDITIONAL INFORMATION
DECEMBER MOVE IN! Dallas floor plan featuring 4 bedrooms, 2 full baths, and 2 half baths. This home boasts a versatile flex room located in the back, perfect for a private office. The spacious kitchen includes corner pantry, island, granite countertops, stainless steel appliances, and luxury vinyl plank flooring. On the second floor you will find a luxurious master suite complete with a private bathroom and an large walk-in closet. Additionally, three more spacious bedrooms, a second full bathroom, and a convenient second-floor laundry room offer ample space for the whole family. Enjoy additional living space in the finished basement with a walk-out to the rear yard. Centrally located near shopping and dining options, this home is just 8 minutes from Charles Town and provides easy access to Northern VA, Route 9, and I-81. Please note that the photos are representative only and are of a similar model.
$494,990
422 Freeman Street Ranson, WV 25438
- Type:
- Single Family
- Sq.Ft.:
- 2,275
- Status:
- Active
- Beds:
- 4
- Lot size:
- 0.14 Acres
- Year built:
- 2024
- Baths:
- 3.00
- MLS#:
- WVJF2013466
- Subdivision:
- Huntwell West
ADDITIONAL INFORMATION
Discover the Rockford floor plan in Huntwell West, a contemporary two-story home offering up to 2,853 square feet of beautifully finished living space. Step inside to a spacious front room and foyer, which can be enclosed with double glass doors to create a private den or office. The main level features a large family room that seamlessly flows into the breakfast nook and kitchen, all bathed in natural light from plenty of windows and 9-foot high ceilings. Upstairs, you'll find all the bedrooms, including the primary suite with walk in closet and large primary bath with dual vanity and optional soaking tub. You also have the option to add a finished basement with a bathroom for even more space! Huntwell West is West Virginia's newest community in Ranson, just 8 minutes from Charles Town. Enjoy convenient access to Route 9 and I-81, nestled among the rolling hills of the Blue Ridge near the Shenandoah River. Photos are representative only.
$349,990
11 Sherman Avenue Ranson, WV 25438
- Type:
- Single Family
- Sq.Ft.:
- 1,979
- Status:
- Active
- Beds:
- 3
- Lot size:
- 0.05 Acres
- Year built:
- 2024
- Baths:
- 4.00
- MLS#:
- WVJF2013334
- Subdivision:
- Huntwell West
ADDITIONAL INFORMATION
Move in Ready! This stunning townhome features 3 bedrooms, 2 Full Bathrooms, 2 Half Bathrooms, 1-car garage and large backyards. The main floor boasts an open-concept design with a spacious family room that seamlessly connects to a modern kitchen, complete with stainless steel appliances, white cabinets, quartz countertops, a pantry, breakfast nook, and a kitchen island. A 10x16 composite deck is also included, perfect for outdoor relaxation. Upstairs, the master suite serves as a luxurious retreat with a walk-in closet and a private master bath. Two additional bedrooms, a second bath, and a convenient laundry area complete the upper level. The finished basement adds even more living space complete with half bath. Please note, the photos shown are of a similar home. This property is currently under construction. For more details or to schedule a tour, reach out to our Neighborhood Sales Representative. You can also visit us today for a tour of the model home at 11 Peters Ave, Ranson, WV.
$349,990
19 Sherman Avenue Ranson, WV 25438
- Type:
- Single Family
- Sq.Ft.:
- 1,979
- Status:
- Active
- Beds:
- 3
- Lot size:
- 0.05 Acres
- Year built:
- 2024
- Baths:
- 4.00
- MLS#:
- WVJF2013330
- Subdivision:
- Huntwell West
ADDITIONAL INFORMATION
New Luxury Townhome in Ranson â Available for October/November Move-In This stunning townhome features 3 bedrooms, 2 Full Bathrooms, 2 Half Bathrooms, 1-car garage and large backyards. The main floor boasts an open-concept design with a spacious family room that seamlessly connects to a modern kitchen, complete with stainless steel appliances, white cabinets, quartz countertops, a pantry, breakfast nook, and a kitchen island. A 10x16 composite deck is also included, perfect for outdoor relaxation. Upstairs, the master suite serves as a luxurious retreat with a walk-in closet and a private master bath. Two additional bedrooms, a second bath, and a convenient laundry area complete the upper level. The finished basement adds even more living space complete with half bath. This home is still under construction, with photos representative only. For more information or to schedule a tour, contact our onsite representative today!
© BRIGHT, All Rights Reserved - The data relating to real estate for sale on this website appears in part through the BRIGHT Internet Data Exchange program, a voluntary cooperative exchange of property listing data between licensed real estate brokerage firms in which Xome Inc. participates, and is provided by BRIGHT through a licensing agreement. Some real estate firms do not participate in IDX and their listings do not appear on this website. Some properties listed with participating firms do not appear on this website at the request of the seller. The information provided by this website is for the personal, non-commercial use of consumers and may not be used for any purpose other than to identify prospective properties consumers may be interested in purchasing. Some properties which appear for sale on this website may no longer be available because they are under contract, have Closed or are no longer being offered for sale. Home sale information is not to be construed as an appraisal and may not be used as such for any purpose. BRIGHT MLS is a provider of home sale information and has compiled content from various sources. Some properties represented may not have actually sold due to reporting errors.
Ranson Real Estate
The median home value in Ranson, WV is $325,000. This is higher than the county median home value of $320,700. The national median home value is $338,100. The average price of homes sold in Ranson, WV is $325,000. Approximately 61.2% of Ranson homes are owned, compared to 30.88% rented, while 7.92% are vacant. Ranson real estate listings include condos, townhomes, and single family homes for sale. Commercial properties are also available. If you see a property you’re interested in, contact a Ranson real estate agent to arrange a tour today!
Ranson, West Virginia has a population of 5,404. Ranson is more family-centric than the surrounding county with 34.92% of the households containing married families with children. The county average for households married with children is 33.51%.
The median household income in Ranson, West Virginia is $74,977. The median household income for the surrounding county is $86,711 compared to the national median of $69,021. The median age of people living in Ranson is 33.6 years.
Ranson Weather
The average high temperature in July is 86.1 degrees, with an average low temperature in January of 21.3 degrees. The average rainfall is approximately 40.2 inches per year, with 20.1 inches of snow per year.
