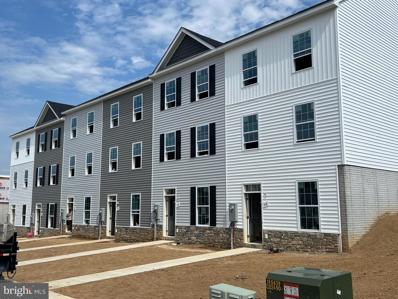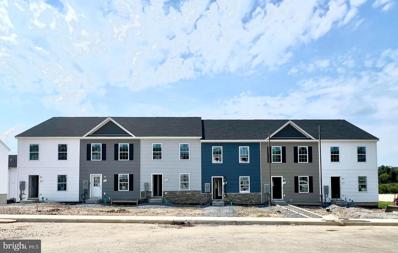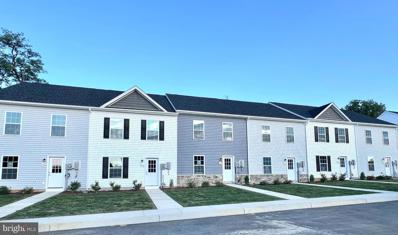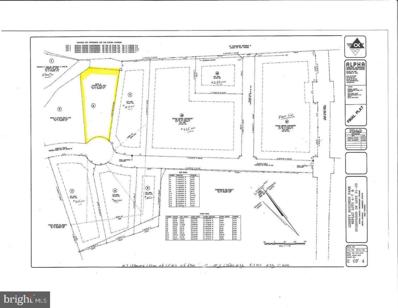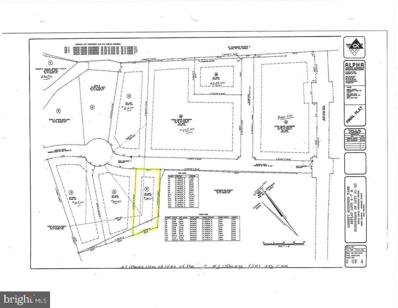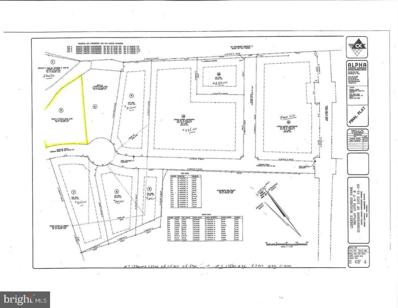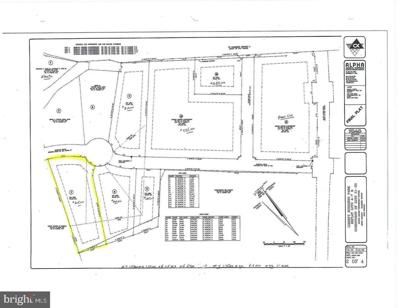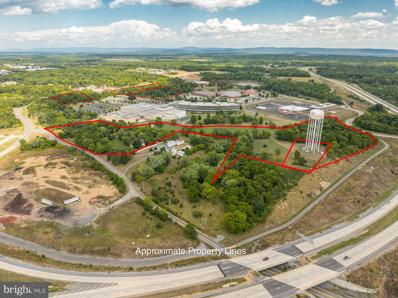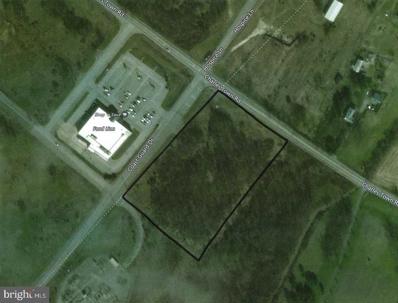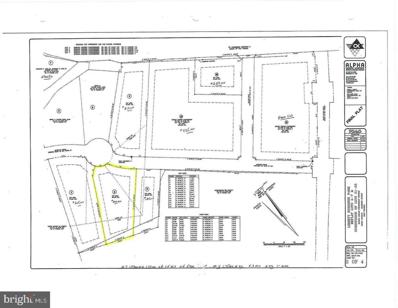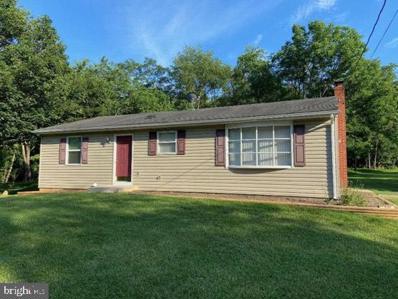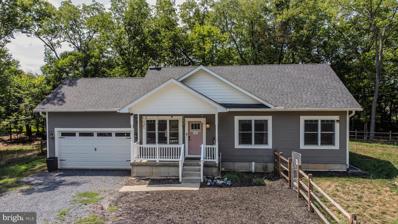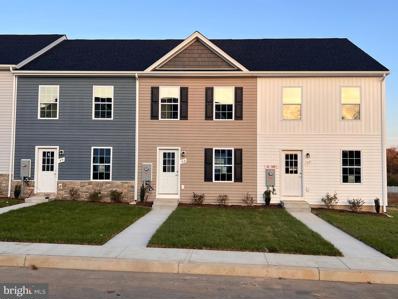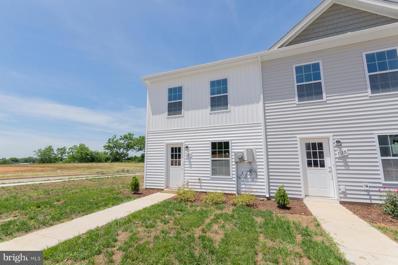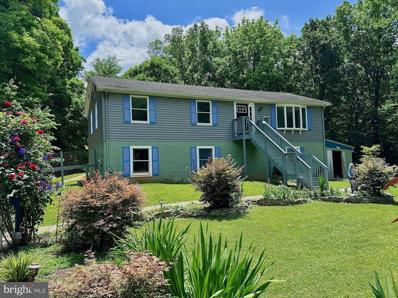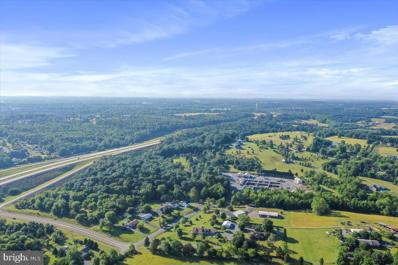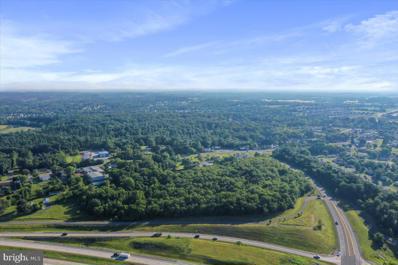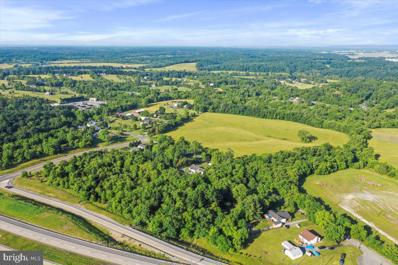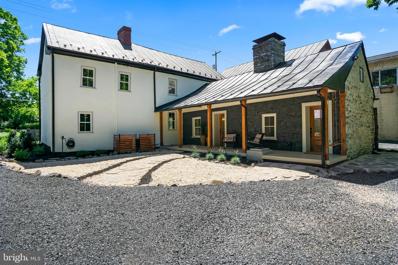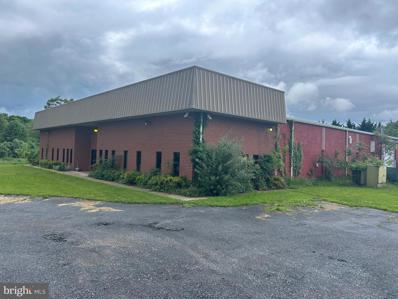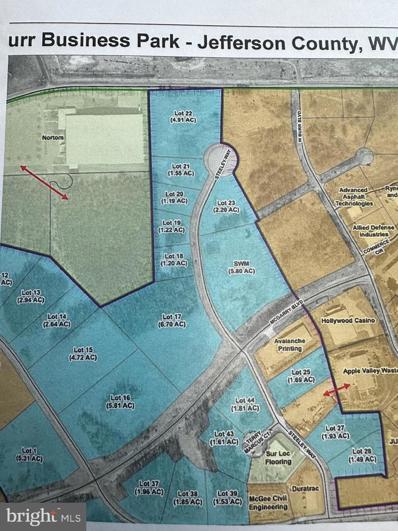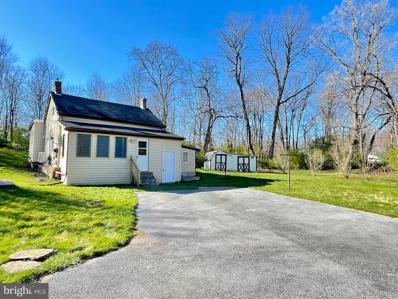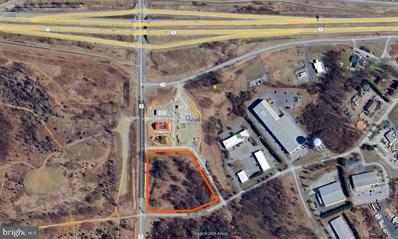Kearneysville WV Homes for Rent
- Type:
- Single Family
- Sq.Ft.:
- 1,944
- Status:
- Active
- Beds:
- 3
- Lot size:
- 0.04 Acres
- Baths:
- 4.00
- MLS#:
- WVJF2013534
- Subdivision:
- None Available
ADDITIONAL INFORMATION
Quick Delivery! Builder offering 3% in closing costs! 3-story townhouse with 3 beds, 3.5 baths, and 1,944 sqft. Middle level features family room, kitchen, dining area, laundry room, half bath, and pantry. Upstairs has 2 primary bedrooms with en-suite bathrooms and walk-in closets. Basement includes 3rd bedroom with walk-in closet and full bath, a large rec room, and ample storage. Home has granite countertops, soft-close cabinets, LVP flooring in living area, carpet in bedrooms, walk-in shower in primary bedroom, and a walk-out basement.
- Type:
- Single Family
- Sq.Ft.:
- 1,944
- Status:
- Active
- Beds:
- 3
- Lot size:
- 0.04 Acres
- Baths:
- 4.00
- MLS#:
- WVBE2032546
- Subdivision:
- None Available
ADDITIONAL INFORMATION
Immediate delivery. Located next to the Jefferson County Line but with Berkeley County prices! Builder offering 3% in closing costs! 3-story townhouse with 3 beds, 3.5 baths, and 1,944 sqft. Middle level features family room, kitchen, dining area, laundry room, half bath, and pantry. Upstairs has 2 primary bedrooms with en-suite bathrooms and walk-in closets. Basement includes 3rd bedroom with walk-in closet and full bath, a large rec room, and ample storage. Home has granite countertops, soft-close cabinets, LVP flooring in living area, carpet in bedrooms, walk-in shower in primary bedroom, and a walk-out basement.
- Type:
- Single Family
- Sq.Ft.:
- 1,440
- Status:
- Active
- Beds:
- 3
- Lot size:
- 0.06 Acres
- Year built:
- 2024
- Baths:
- 3.00
- MLS#:
- WVJF2013404
- Subdivision:
- None Available
ADDITIONAL INFORMATION
Immediate delivery! The builder is offering 3% in closing costs! Large backyard and it backs to woods! This spacious townhouse has 1,440 square feet of living space. Inside, you'll find a large L-shaped kitchen with plenty of counter space, modern appliances, and storage. The layout connects the kitchen to the dining and living areas, perfect for social gatherings. The family room is bright and inviting with large windows, ideal for relaxing and entertaining. Upstairs, there are three bedrooms. The primary bedroom has an ensuite bathroom, and there are two and a half bathrooms in total for everyone's convenience.
- Type:
- Land
- Sq.Ft.:
- n/a
- Status:
- Active
- Beds:
- n/a
- Lot size:
- 1.26 Acres
- Baths:
- MLS#:
- WVBE2032056
- Subdivision:
- Liberty Business Park
ADDITIONAL INFORMATION
All roads are in and all utilities are on site. The Liberty Business Park currently has a mix of buildings including offices of the United States Coast Guard, the IRS, and the Berkeley County Schools. Located in Berkeley County, these properties are not zoned however the County comprehensive plan generally has this area geared for commercial and light industrial uses.
- Type:
- Land
- Sq.Ft.:
- n/a
- Status:
- Active
- Beds:
- n/a
- Lot size:
- 1.43 Acres
- Baths:
- MLS#:
- WVBE2032054
- Subdivision:
- Liberty Business Park
ADDITIONAL INFORMATION
All roads are in and all utilities are on site. The Liberty Business Park currently has a mix of buildings including offices of the United States Coast Guard, the IRS, and the Berkeley County Schools. Located in Berkeley County, these properties are not zoned however the County comprehensive plan generally has this area geared for commercial and light industrial uses.
- Type:
- Land
- Sq.Ft.:
- n/a
- Status:
- Active
- Beds:
- n/a
- Lot size:
- 1.07 Acres
- Baths:
- MLS#:
- WVBE2032050
- Subdivision:
- Liberty Business Park
ADDITIONAL INFORMATION
The Liberty Business Park currently has a mix of buildings including offices of the United States Coast Guard, the IRS, and the Berkeley County Schools. Located in Berkeley County, these properties are not zoned however the County comprehensive plan generally has this area geared for commercial and light industrial uses. All roads are in and all utilities are on site.
- Type:
- Land
- Sq.Ft.:
- n/a
- Status:
- Active
- Beds:
- n/a
- Lot size:
- 1.28 Acres
- Baths:
- MLS#:
- WVBE2032048
- Subdivision:
- Liberty Business Park
ADDITIONAL INFORMATION
- Type:
- Land
- Sq.Ft.:
- n/a
- Status:
- Active
- Beds:
- n/a
- Lot size:
- 1.28 Acres
- Baths:
- MLS#:
- WVBE2031638
- Subdivision:
- Liberty Business Park
ADDITIONAL INFORMATION
- Type:
- Land
- Sq.Ft.:
- n/a
- Status:
- Active
- Beds:
- n/a
- Lot size:
- 16.64 Acres
- Baths:
- MLS#:
- WVBE2032058
ADDITIONAL INFORMATION
$1,750,000
Charles Town Road Kearneysville, WV 25430
- Type:
- Land
- Sq.Ft.:
- n/a
- Status:
- Active
- Beds:
- n/a
- Lot size:
- 5.68 Acres
- Baths:
- MLS#:
- WVJF2013212
ADDITIONAL INFORMATION
This lot is primed for commercial development and is conveniently located adjacent to Liberty Business Park, IRS Complex, U.S. Coast Guard Complex, Sheetz, Quality Inn & Suites. Nearby access to two major Interstate corridors: I-81 and I-70. 5 Miles from AMTRACK/MARC station. Located in Berkeley County, these properties are not zoned however the County comprehensive plan generally has this area geared for commercial and light industrial uses. All roads are in and all utilities are on site. Seller is licensed real estate agent/broker.
- Type:
- Land
- Sq.Ft.:
- n/a
- Status:
- Active
- Beds:
- n/a
- Lot size:
- 1.18 Acres
- Baths:
- MLS#:
- WVBE2032052
- Subdivision:
- Liberty Business Park
ADDITIONAL INFORMATION
All roads are in and all utilities are on site. The Liberty Business Park currently has a mix of buildings including offices of the United States Coast Guard, the IRS, and the Berkeley County Schools. Located in Berkeley County, these properties are not zoned however the County comprehensive plan generally has this area geared for commercial and light industrial uses.
- Type:
- Single Family
- Sq.Ft.:
- 1,795
- Status:
- Active
- Beds:
- 2
- Lot size:
- 0.88 Acres
- Year built:
- 1980
- Baths:
- 2.00
- MLS#:
- WVJF2013028
- Subdivision:
- None Available
ADDITIONAL INFORMATION
Secluded rancher located on outskirts of city limits on .88 acres, no HOA's and completely unrestricted. Main level includes 2 large bedrooms with a double closet in the master bedroom. Home features a fully finished basement with a kitchen, full bath, 1 extra room (can be considered a bedroom) and a family room. Beautiful front yard for the growing family! Schedule an appointment today before you miss out on this one! Seller to give 3k towards closing cost, flooring etc with an acceptable offer. Pending release .
- Type:
- Single Family
- Sq.Ft.:
- 2,280
- Status:
- Active
- Beds:
- 4
- Lot size:
- 3.1 Acres
- Year built:
- 2020
- Baths:
- 3.00
- MLS#:
- WVJF2013168
- Subdivision:
- None Available
ADDITIONAL INFORMATION
This property is a must-see, located off of Bowers Road in Kearneysville just 10 minutes from Shepherdstown, Charles Town, Ranson, and Martinsburg. As you step inside, you will be impressed by the charming details that the owner has incorporated throughout the home. Features include LVP flooring, granite countertops, stainless steel appliances, wainscoting, and more. The main level offers 3 bedrooms and 2 full bathrooms, with an additional bedroom and bathroom in the basement. Laundry hookups are available in both the basement and garage. The HVAC and roof are only 4 years old. Outside, the property sits on 3.10 unrestricted acres with a fenced-in area for pets and a deck. Don't miss the opportunity to see all that this property has to offer in person!
- Type:
- Townhouse
- Sq.Ft.:
- 1,944
- Status:
- Active
- Beds:
- 3
- Lot size:
- 0.04 Acres
- Baths:
- 4.00
- MLS#:
- WVBE2031634
- Subdivision:
- None Available
ADDITIONAL INFORMATION
Immediate delivery, Use and Occupancy approved! Builder offering 3% in closing costs! 3-story townhouse with 3 beds, 3.5 baths, and 1,944 sqft. Middle level features family room, kitchen, dining area, laundry room, half bath, and pantry. Upstairs has 2 primary bedrooms with en-suite bathrooms and walk-in closets. Basement includes 3rd bedroom with walk-in closet and full bath, a large rec room, and ample storage. Home has granite countertops, soft-close cabinets, LVP flooring in living area, carpet in bedrooms, walk-in shower in primary bedroom, and a walk-out basement.
- Type:
- Townhouse
- Sq.Ft.:
- 1,296
- Status:
- Active
- Beds:
- 3
- Lot size:
- 0.06 Acres
- Year built:
- 2024
- Baths:
- 3.00
- MLS#:
- WVJF2012904
- Subdivision:
- None Available
ADDITIONAL INFORMATION
Model Home Now Available for Sale! Other units are available! We offer 3% in closing costs! Welcome to this beautiful townhouse with 1,296 sq ft of living space, perfect for families. The ground floor has a bedroom and full bathroom, ideal for guests, a play area, or a home office. The living space is filled with natural light, creating a warm ambiance. The kitchen, with modern appliances and ample storage, overlooks the living area. Upstairs, there are two bedrooms, each with an ensuite bathroom. The primary suite features a spacious layout, a well-appointed bathroom, and a walk-in closet.
- Type:
- Single Family
- Sq.Ft.:
- 1,514
- Status:
- Active
- Beds:
- 5
- Lot size:
- 0.71 Acres
- Year built:
- 1988
- Baths:
- 3.00
- MLS#:
- WVJF2012144
- Subdivision:
- Shady Acres
ADDITIONAL INFORMATION
This freshly painted 5-bedroom, 2-bathroom home, with an additional unfinished half bath, is ready for you to move in and make it your own. Situated on a spacious 0.71-acre corner lot, this property offers beautiful landscaping and is surrounded by trees, offering both privacy and a scenic backdrop. As you step inside, you'll notice a bright and airy layout with plenty of natural light perfect for comfortable modern living. The large living areas and finished recreational space in the basement provide plenty of room for relaxation, entertainment, and family time. Upstairs, you can find three bedrooms including a primary suite, whereas downstairs, there are two additional bedrooms and an ideal at-home office space. There is also an available hookup for a wood stove in this downstairs portion of the house if you wish to use it. Walking out from the kitchen, the newly built back deck overlooks a perfect yard for pets and kids to play in. The patio area features a one-of-a-kind pizza oven and seating perfect for gatherings or just unwinding in the serene surroundings. Handmade birdhouses on nearby trees make this area a great place to hide away and bird watch. Other unique features of this property include a boxing gym, a strawberry patch, a metal shed, a large storage barn, and enough parking for up to 12 cars. This home is a true gem, combining charm, functionality, and developed outdoor space. Don't miss out on the chance to call this property yours!
- Type:
- Land
- Sq.Ft.:
- n/a
- Status:
- Active
- Beds:
- n/a
- Lot size:
- 12.71 Acres
- Baths:
- MLS#:
- WVBE2030520
ADDITIONAL INFORMATION
Welcome to an exceptional 12.71-acre corner lot that offers unmatched potential and versatility, combining ready to-be build status with flexible usage options. All necessary plats have been approved and recorded. Essential utilities, including water, electricity, and sewer, are already available on-site, simplifying the development process. Nestled in a desirable area with easy access to major highways, local amenities, and public transportation, this lot promises convenience and growth potential. Donât miss out on the opportunity to turn this prime land into a landmark development. Contact me today for more details.
- Type:
- Land
- Sq.Ft.:
- n/a
- Status:
- Active
- Beds:
- n/a
- Lot size:
- 10.82 Acres
- Baths:
- MLS#:
- WVBE2030526
ADDITIONAL INFORMATION
Nestled on a sprawling 10.82-acre parcel, the Remainder T.M. Opequon Connector corner lot offers a versatile and prime real estate opportunity. Lot has been perc-tested, this expansive land is primed for a variety of uses, from residential development to commercial ventures. The property is conveniently equipped with on-site water and sewer services, ensuring ease of infrastructure setup for any future projects. Its ample space and strategic location make it an ideal choice for those looking to invest in a promising and adaptable piece of land. Whether you're considering building a dream home, establishing a business, or pursuing agricultural endeavors, this lot provides a solid foundation for success.
- Type:
- Land
- Sq.Ft.:
- n/a
- Status:
- Active
- Beds:
- n/a
- Lot size:
- 4.91 Acres
- Baths:
- MLS#:
- WVBE2030522
ADDITIONAL INFORMATION
This 4.91-acre corner parcel at Lot A Opequon Connector is an outstanding location for diverse development projects. With all necessary approvals in place and utilities on site, this property is ready for immediate development. The plat and site plan have been recorded, ensuring a smooth transition for your development plans. Whether you're looking to build residential units, commercial spaces, or invest in land, this lot in Kearneysville, WV, offers an exceptional opportunity. Don't miss out on this prime investment.
- Type:
- Single Family
- Sq.Ft.:
- 2,496
- Status:
- Active
- Beds:
- 4
- Lot size:
- 0.28 Acres
- Year built:
- 1760
- Baths:
- 2.00
- MLS#:
- WVJF2012342
- Subdivision:
- Middleway District
ADDITIONAL INFORMATION
BACK ON THE MARKET Due to NO fault of the seller, buyer financing unfortunately fell through NOW is your chance own This truly stunning historic log and stone home, where timeless charm meets modern luxury. Originally built in the mid 1700âs, a major restoration was just completed to thoughtfully blend the beauty of the homeâs original features adding artistic modern design and conveniences. Some highlights of this home include a total restoration of nearly 2,500 sq ft of living space including 3 bedrooms with an additional bonus room which could be a possible 4th bedroom, or nursery, or office. One bedroom is conveniently located on the main level with on-suite. The Primary bedroom on the second level with a custom sliding barn door is a real hidden gem! The two fully updated bathrooms include beautiful ceramic tile craftsmanship. There are all new windows, all new doors, all new flooring with new subflooring. The kitchen is beautifully designed and features new Kraftmaid cabinets, the upper cabinets with glass front doors, custom in-cabinet and under-cabinet lighting, sleek Calacatta Luisa quartz countertops, Bocchi farmhouse sink, large island with seating area, ceramic backsplash, custom wall hood, and neoclassical antique brass plumbing, with state- of-the-art appliances making the kitchen experience truly a chefâs dream. The adjacent mudroom/laundry room features an original fireplace with new custom brick hearth, custom shelving, new laundry and trendy farmhouse sink feature. The dining room features restored wooden beams and an original fireplace with Calacatta Luisa quartz added to the face & hearth. The log and chinking wall in the living room is original to the home and has been distinctively restored with all of the original character to maintain historic charm. The two staircases of the home showcase handrails designed and built by a local artisan using wrought iron and red oak railings enhancing the homeâs unique aesthetic. The Side porch has been designed with low maintenance composite decking, painted stone wall with eye-catching board and batten vertical siding, modern lantern lighting and two new exterior doors with 6 large light rain glass windows, and 2 custom brick thresholds. Two custom-crafted swings are installed for those carefree moments and modern cedar wood posts adorn the kitchen & butler pantry entryways. More updates include, new dual HVAC system, new electrical system which has been completely upgraded to meet or exceed current national electrical code and new water filtration system by Culligan. This home is truly a unique and rare find! Schedule your showing today and experience the perfect harmony of historic elegance and convenient modern living.
- Type:
- Industrial
- Sq.Ft.:
- 20,000
- Status:
- Active
- Beds:
- n/a
- Lot size:
- 3.04 Acres
- Year built:
- 1990
- Baths:
- MLS#:
- WVJF2012330
ADDITIONAL INFORMATION
Warehouse located in the Burr Industrial Parl. 20,000 SF, 1 drive-in door, 4 dock doors, 3 acres with a fenced in yard.
- Type:
- Land
- Sq.Ft.:
- n/a
- Status:
- Active
- Beds:
- n/a
- Lot size:
- 6.7 Acres
- Baths:
- MLS#:
- WVJF2011790
ADDITIONAL INFORMATION
This commercial building lot, Lot 17, is situated in the sought-after Burr Industrial Park in Kearneysville, WV. Spanning 6.70 acres, this lot offers a prime location for various commercial purposes, including office spaces, warehouses, or flex-space developments. One of the key attractions of this lot is its convenient proximity to Route 9, enhancing accessibility for businesses and customers alike. Additionally, the availability of water and sewer connections provides essential utilities for seamless operations. Furthermore, a detailed site plan showcasing a potential layout for the lot can assist in visualizing the possibilities for utilization and development, offering a clear blueprint for prospective investors or developers. Overall, with its strategic location, sizeable area, and essential amenities, Lot 17 in Burr Industrial Park presents a promising opportunity for establishing a thriving commercial venture in the dynamic business landscape of Kearneysville, WV.
- Type:
- Single Family
- Sq.Ft.:
- 956
- Status:
- Active
- Beds:
- 2
- Lot size:
- 0.47 Acres
- Year built:
- 1900
- Baths:
- 1.00
- MLS#:
- WVJF2011274
- Subdivision:
- None Available
ADDITIONAL INFORMATION
New well installed for the home. Newly renovated in a great location and fully unrestricted! This lovely home sits down off of the road and offers great privacy with no other houses around. This quaint 2 story offers LVP throughout the living space, upgraded tile bathroom, and 2 spacious bedrooms. The kitchen and living room are open concept; the new kitchen features white shaker cabinets, quartz countertops, tile backsplash and new stainless steel appliances! The water heater, mini split unit, and windows are all new. Quick access to Rt 9 for commuting!
- Type:
- Land
- Sq.Ft.:
- n/a
- Status:
- Active
- Beds:
- n/a
- Lot size:
- 5.44 Acres
- Baths:
- MLS#:
- WVJF2010898
- Subdivision:
- Burr Industrial Park
ADDITIONAL INFORMATION
Exterior lot located in the Burr Industrial Park with direct access to Wiltshire Road. Great location for Flex space, Retail or Warehousing. The property has been engineered for a 40,000 square foot flex space project.
© BRIGHT, All Rights Reserved - The data relating to real estate for sale on this website appears in part through the BRIGHT Internet Data Exchange program, a voluntary cooperative exchange of property listing data between licensed real estate brokerage firms in which Xome Inc. participates, and is provided by BRIGHT through a licensing agreement. Some real estate firms do not participate in IDX and their listings do not appear on this website. Some properties listed with participating firms do not appear on this website at the request of the seller. The information provided by this website is for the personal, non-commercial use of consumers and may not be used for any purpose other than to identify prospective properties consumers may be interested in purchasing. Some properties which appear for sale on this website may no longer be available because they are under contract, have Closed or are no longer being offered for sale. Home sale information is not to be construed as an appraisal and may not be used as such for any purpose. BRIGHT MLS is a provider of home sale information and has compiled content from various sources. Some properties represented may not have actually sold due to reporting errors.
Kearneysville Real Estate
The median home value in Kearneysville, WV is $414,250. This is higher than the county median home value of $320,700. The national median home value is $338,100. The average price of homes sold in Kearneysville, WV is $414,250. Approximately 75.32% of Kearneysville homes are owned, compared to 17.37% rented, while 7.31% are vacant. Kearneysville real estate listings include condos, townhomes, and single family homes for sale. Commercial properties are also available. If you see a property you’re interested in, contact a Kearneysville real estate agent to arrange a tour today!
Kearneysville, West Virginia has a population of 8,753. Kearneysville is less family-centric than the surrounding county with 31.13% of the households containing married families with children. The county average for households married with children is 33.51%.
The median household income in Kearneysville, West Virginia is $75,256. The median household income for the surrounding county is $86,711 compared to the national median of $69,021. The median age of people living in Kearneysville is 42.5 years.
Kearneysville Weather
The average high temperature in July is 86.1 degrees, with an average low temperature in January of 21.4 degrees. The average rainfall is approximately 39.5 inches per year, with 20.2 inches of snow per year.
