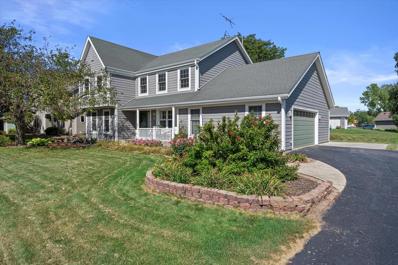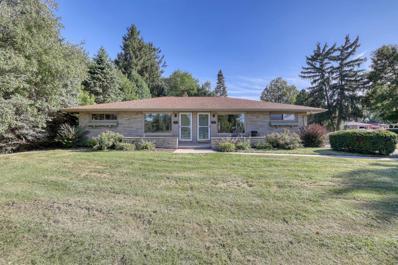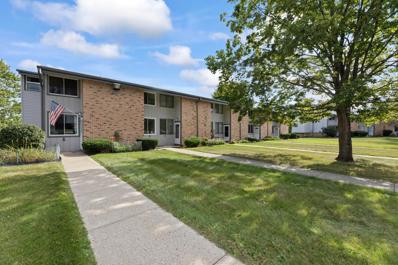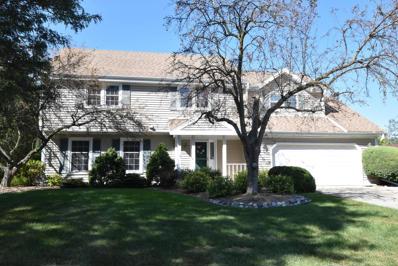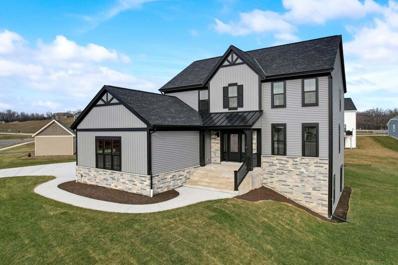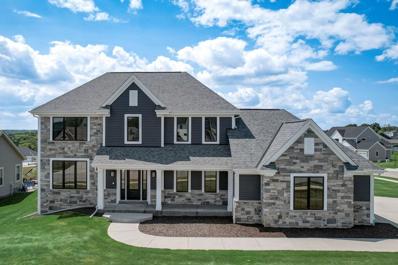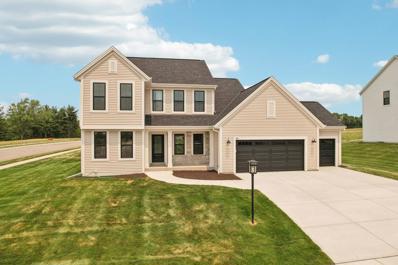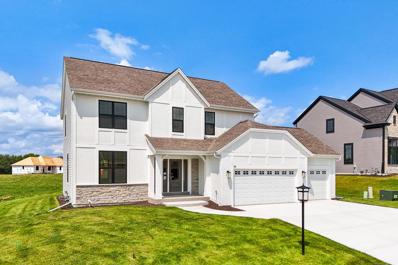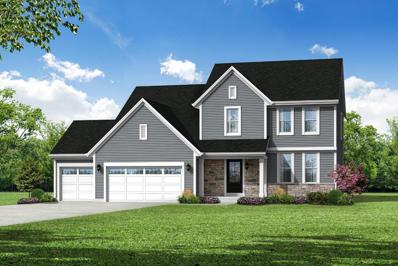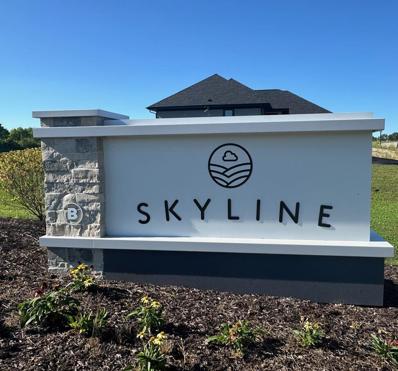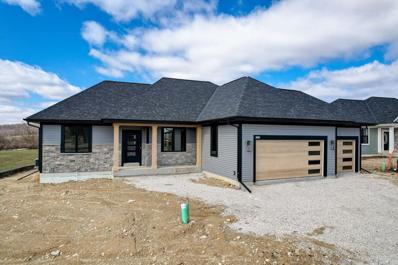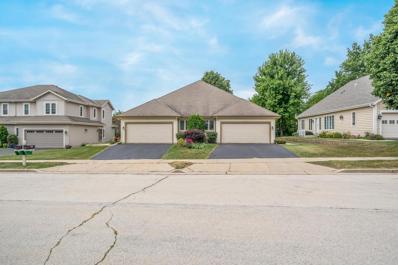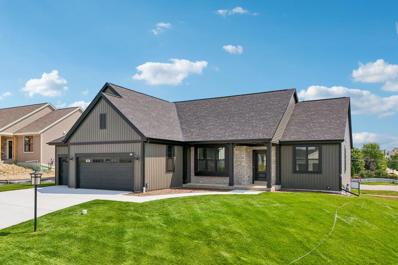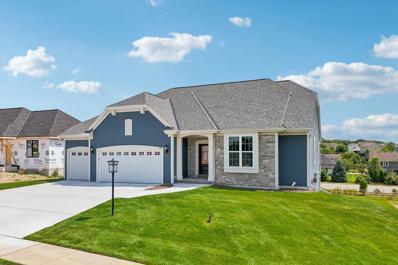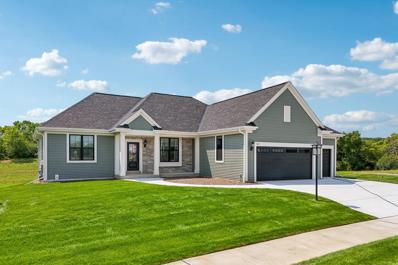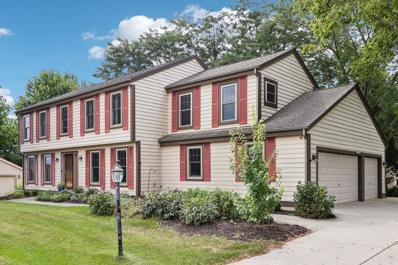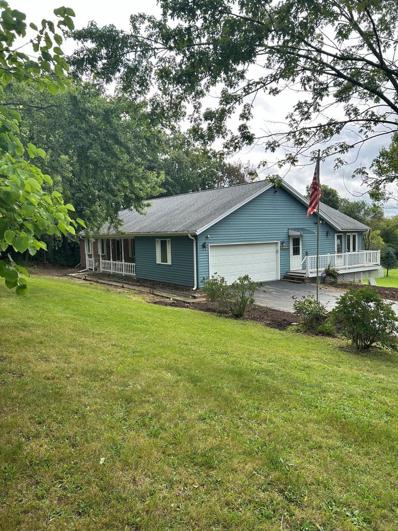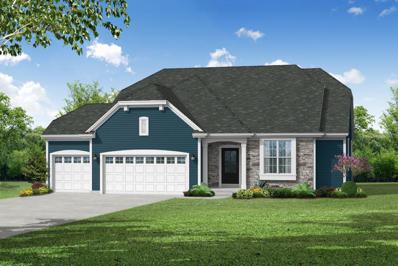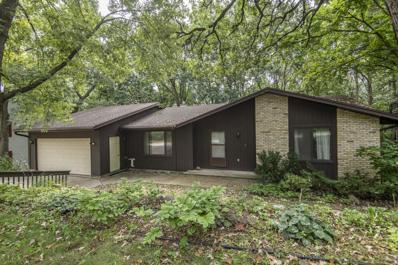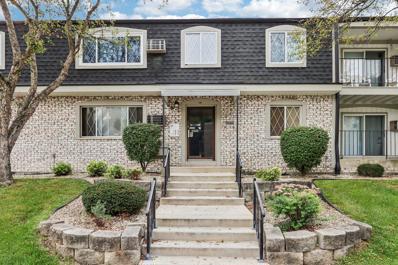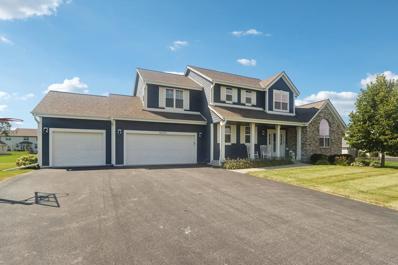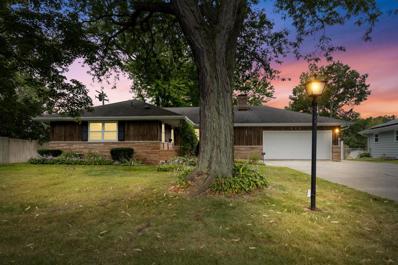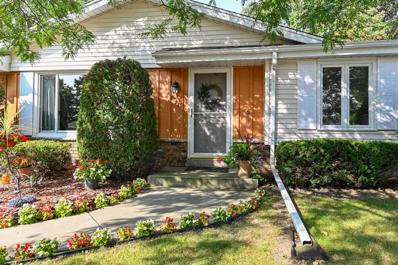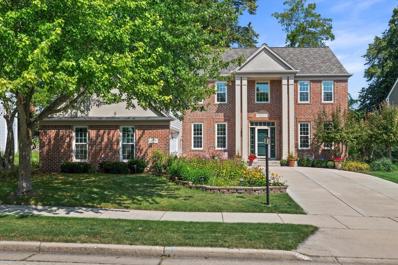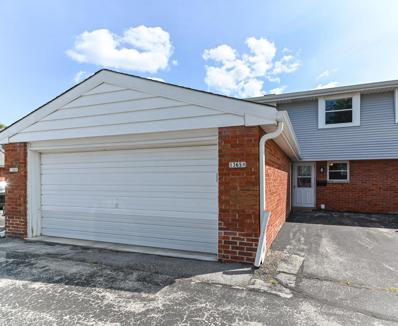Waukesha WI Homes for Rent
- Type:
- Single Family
- Sq.Ft.:
- 3,040
- Status:
- Active
- Beds:
- 4
- Lot size:
- 0.3 Acres
- Year built:
- 1988
- Baths:
- 2.50
- MLS#:
- WIREX_METRO1889263
- Subdivision:
- SPRINGDALE ESTATES
ADDITIONAL INFORMATION
Welcome to your new home in Springdale Estates! This well maintained and updated 4 BR colonial in the Pewaukee school district offers a spacious and inviting layout. The eat-in kitchen has an island, quartz counters, tile backsplash and GE Cafe SS appliances. A formal DR, cozy FR w/NFP and built-ins, LR (currently used as an office), half bath and laundry round out the main floor. Upstairs find the large Primary BR w/gorgeous updated bath w/dual sinks, 2nd full updated bath and 3 additional bedrooms. The finished basement offers a Rec Rm w/wet bar great for entertaining, half bath, exercise rm and ample storage. The backyard features an expansive patio and pergola, perfect for outdoor gatherings! 2.5 car garage w/extra parking slab. Newer Marvin windows, LP siding and more!
- Type:
- Multi-Family
- Sq.Ft.:
- 1,925
- Status:
- Active
- Beds:
- n/a
- Lot size:
- 0.38 Acres
- Year built:
- 1954
- Baths:
- MLS#:
- WIREX_METRO1890311
ADDITIONAL INFORMATION
Rent is low because tenant is a relative. should be higher. Well maintained stone side by side with large lot. 2 garages with plenty of space for add'tl parking. Both sides have refinished wood floors and some updates. Full basement with lots of room for storage or addt'l living space. One unit has new furnace and owner estimates other furnace is about 10 years old. Roof in good condition! Great investment or owner occupy. Radon mitigation system installed.
- Type:
- Condo
- Sq.Ft.:
- 1,176
- Status:
- Active
- Beds:
- 3
- Year built:
- 1973
- Baths:
- 1.50
- MLS#:
- WIREX_METRO1890185
ADDITIONAL INFORMATION
This nicely updated 3 bedroom, 1.5 bath condo is conveniently located right across the street from David's Park/Playground. As you enter notice the new exterior doors and windows! Freshly painted and beautifully updated baths! All new copper plumbing! All the bedrooms are spread out for privacy. Awesome out door fenced area - perfect for grilling! There is additional space in the lower level for rec room or office. Kitchen has nice sized pantry and includes all the appliances. This condo has a generous pet policy - up to 2 dogs or cats (see additional requirements in the rules and regulations). There are two assigned parking spaces.
- Type:
- Single Family
- Sq.Ft.:
- 3,322
- Status:
- Active
- Beds:
- 4
- Lot size:
- 0.42 Acres
- Year built:
- 1979
- Baths:
- 2.50
- MLS#:
- WIREX_METRO1887496
- Subdivision:
- SPRINGDALE ESTATES
ADDITIONAL INFORMATION
Luxurious 4 bedroom custom colonial has it all! Generous family & living rooms each w/ fireplaces & HWFs. Perfect place for family gatherings & entertaining. Dining room is ready for parties. Gourmet eat-in kitchen w/ plenty of cabinets & counters. Quality built-in cabinets, crown molding, & stunning, solid wood work throughout. Wall of windows at the sun room w/ soaring cathedral ceiling. Dreamy upstairs offers 4 bedrooms & a laundry room. Primary suite has a serene retreat w/ gas fireplace, make-up nook, walk-in closet, jetted tub, & a new vanity. Lower level offers additional living space w/ bar & game area. Be mesmerized w/ the private in-ground swimming pool, patio & custom stone fireplace. Live like a celebrity here! Spacious lot for play. Prime location, near park & shopping galore
- Type:
- Single Family
- Sq.Ft.:
- 2,404
- Status:
- Active
- Beds:
- 4
- Lot size:
- 0.39 Acres
- Year built:
- 2023
- Baths:
- 2.50
- MLS#:
- WIREX_METRO1890058
- Subdivision:
- HOWELL OAKS
ADDITIONAL INFORMATION
Essential living spaces get an upgrade in this home starting with the kitchen, which features a walk-in pantry and prep island that can also be used as a snack bar. Moving past the dining area, the great room offers a cozy gas fireplace in a spacious room designed for family time. Finishing the first floor is a multi-use home office, powder room and large mudroom with a built-in bench and storage. The second floor is home to three secondary bedrooms, hall bath that is compartmentalized for simultaneous use by multiple family members and a large master bedroom with attached bathroom featuring a dual vanity, five-foot shower and a private water closet room. Full walkout lower level
- Type:
- Single Family
- Sq.Ft.:
- 2,500
- Status:
- Active
- Beds:
- 4
- Lot size:
- 0.38 Acres
- Year built:
- 2023
- Baths:
- 2.50
- MLS#:
- WIREX_METRO1890057
- Subdivision:
- HOWELL OAKS
ADDITIONAL INFORMATION
This home offers large every-day living spaces that include a great room, gourmet kitchen with quartz counter tops,, dining and private home office. The kitchen features plenty of cabinetry and counter space, a walk-in pantry and a prep island that doubles as a wrapped snack bar while the oversized mudroom features a closet for hanging and storage and a bench for everyday items. The second floor is home to a roomy master bedroom with walk-in closet and master bath with dual vanity, five-foot shower and private water closet room. Finishing this floor are three comfortably sized secondary bedrooms with plenty of closet space and a compartmentalized hall bath with dual vanity for busy families. Completed!
- Type:
- Single Family
- Sq.Ft.:
- 2,210
- Status:
- Active
- Beds:
- 4
- Lot size:
- 0.32 Acres
- Year built:
- 2024
- Baths:
- 2.50
- MLS#:
- WIREX_METRO1890053
- Subdivision:
- SKYLINE
ADDITIONAL INFORMATION
The Skylar, Plan 2210 makes the most of everyday living spaces. This 2-story home includes a 3-car garage, spacious kitchen, morning room and gathering room, all positioned in an open-concept format. With plenty of cabinetry, a prep island that doubles as a snack bar, and a walk-in pantry, Plus, formal dining room. The space doesn't end there, as the mudroom features both a closet and a bench for all your daily needs. And, for those who like to work remotely -- or need to -- the home office is located near the front entrance. Take the elegant switchback staircase to the second floor where you'll find three secondary bedrooms and a primary bedroom that includes a large walk-in closet and a 5' shower.
- Type:
- Single Family
- Sq.Ft.:
- 2,200
- Status:
- Active
- Beds:
- 4
- Lot size:
- 0.26 Acres
- Year built:
- 2024
- Baths:
- 2.50
- MLS#:
- WIREX_METRO1890049
- Subdivision:
- SKYLINE
ADDITIONAL INFORMATION
This spacious and inviting two-story home is perfect for any home buyer. With everything you need for comfortable living, you'll love spending time in your new space. The open floor plan is perfect for entertaining, with plenty of room for family and friends to gather. The gourmet kitchen has an abundance of cabinetry, and the centralized prep island makes it easy to prepare meals. The multi-use home office is perfect for working from home or studying, and the powder room and mudroom are convenient for guests and everyday use. The three secondary bedrooms and hall bath offer plenty of privacy for everyone, and the large primary bedroom with walk-in closet and attached bathroom is the perfect retreat for privacy and relaxation. Now Complete!
- Type:
- Single Family
- Sq.Ft.:
- 2,200
- Status:
- Active
- Beds:
- 5
- Lot size:
- 0.28 Acres
- Year built:
- 2024
- Baths:
- 3.00
- MLS#:
- WIREX_METRO1890000
- Subdivision:
- SKYLINE
ADDITIONAL INFORMATION
This home is a representation of the starting price to build in Skyline for the home, lot, and estimated site cost allowances. This home is not built and will not be started until a customer selects it as a building construction contract. This two-story home offers both essential and flexible living spaces. The open-concept first floor features a large kitchen with a prep island that doubles as a snack bar. The adjoined dining room and a gathering room are great for enjoying meals or a cozy night in. Right down the hall you'll find a full bathroom and private room. With this private room, your home has limitless potential. Make it whatever you need, like a guest bedroom or home office. And let's not forget about the sizable mudroom -- with abundant storage and a built-in bench.
- Type:
- Land
- Sq.Ft.:
- n/a
- Status:
- Active
- Beds:
- n/a
- Lot size:
- 0.34 Acres
- Baths:
- MLS#:
- WIREX_METRO1890001
- Subdivision:
- SKYLINE
ADDITIONAL INFORMATION
As one of the last new home neighborhoods to be developed in the city of Waukesha, Skyline will not disappoint. Not only is it conveniently located, but the neighborhood is surrounded by breathtaking scenery. The curving roads only add to the aesthetic beauty. And, the walking trails are great for a relaxing time alone or a fun time with the family. The Skyline neighborhood also features a park and pedestrian-safe sidewalks, making it the perfect setting for any family up for light activity or an active adventure. The homes at Skyline come in a diverse selection of architectural design and square footages. Because all new homes are designed and constructed by Bielinski Homes, continuity and precision are evident. Lot is level.
- Type:
- Single Family
- Sq.Ft.:
- 1,830
- Status:
- Active
- Beds:
- 3
- Lot size:
- 0.28 Acres
- Year built:
- 2024
- Baths:
- 2.00
- MLS#:
- WIREX_METRO1889995
- Subdivision:
- SKYLINE
ADDITIONAL INFORMATION
This split-bedroom ranch home features open-concept living in the main living area, including the kitchen, dining area, and gathering room. Designed for the cook and entertainer, the kitchen features an island that includes a wraparound snack bar and ample cabinetry, including a large pantry. The adjacent dining area features plenty of windows and a patio door immersing this area in sunlight. Other featured rooms include a partitioned home office featuring barn doors and a large mudroom that includes a substantial closet and mudroom bench for everyday items.
- Type:
- Condo
- Sq.Ft.:
- 1,771
- Status:
- Active
- Beds:
- 2
- Year built:
- 2000
- Baths:
- 3.00
- MLS#:
- WIREX_RANW50297269
ADDITIONAL INFORMATION
Welcome to this beautifully maintained 2-bedroom, 2.5-bath condo, where comfort and charm blend seamlessly. The inviting living space offers a warm and welcoming atmosphere, with large windows that fill the home with natural light. The kitchen is practical and functional, providing ample cabinet space and a layout perfect for everyday cooking. Each bedroom features its own private bath, ensuring convenience and privacy. The true gem of this property is the expansive, arboretum-style common backyard?a serene, park-like setting perfect for relaxation, gardening, or enjoying the outdoors. This home offers a unique combination of well-kept interiors and a stunning natural escape right at your doorstep.
- Type:
- Single Family
- Sq.Ft.:
- 1,818
- Status:
- Active
- Beds:
- 3
- Lot size:
- 0.36 Acres
- Year built:
- 2024
- Baths:
- 2.00
- MLS#:
- WIREX_METRO1889990
- Subdivision:
- SKYLINE
ADDITIONAL INFORMATION
This fantastic home features flexible dining spaces to accommodate both quick meals and formal dinner parties. The centrally located kitchen has substantial cabinetry and counter space and a sizable pantry cabinet and built-in workstation. A central island with a snack bar divides the kitchen from the rest of the main living area, while additional cabinetry wraps elegantly into the dining room. Both the dining room and gathering room are open and accented by a single coffered ceiling. Just past the dining room is the primary bedroom, featuring a large walk-in closet and a private bathroom with dual vanity and a five-foot shower. Located on the opposite side of the home are two spacious secondary bedrooms and a hall bathroom. Finishing the home is a mudroom with a closet and a bench.
- Type:
- Single Family
- Sq.Ft.:
- 1,805
- Status:
- Active
- Beds:
- 3
- Lot size:
- 0.31 Acres
- Year built:
- 2024
- Baths:
- 2.00
- MLS#:
- WIREX_METRO1889971
- Subdivision:
- SKYLINE
ADDITIONAL INFORMATION
This cleverly designed home places the generously sized primary bedroom and shared living spaces - including the gathering room, kitchen, and dining area - at the back of the home for privacy. A large island that doubles as a snack bar, spacious walk-in pantry, and ample storage cabinets in the kitchen provide the perfect space for meal preparation. Towards the front of the home and away from the primary bedroom are two spacious secondary bedrooms and a hall bath. Finishing this home is a convenient mudroom with a bench for everyday items. Also includes a full walkout lower level and composite deck!
- Type:
- Single Family
- Sq.Ft.:
- 1,805
- Status:
- Active
- Beds:
- 3
- Lot size:
- 0.29 Acres
- Year built:
- 2024
- Baths:
- 2.00
- MLS#:
- WIREX_METRO1889964
- Subdivision:
- SKYLINE
ADDITIONAL INFORMATION
Generously sized and simplified everyday living spaces are at the heart of this open-concept ranch home. The impressive kitchen is designed with plenty of cabinetry and counter space, a pantry, and an island that doubles as a snack bar with wraparound seating. Adjacent is a dining area surrounded by windows and a patio door, while the spacious gathering room features a gas fireplace and vistas through a bank of windows. The split-bedroom concept places the secondary bedrooms and hall bath on one end of the home while secluding the primary bedroom on the opposite end of the home. Rounding out the home is a spacious mudroom with a bench, closet, and room for laundry appliances. Partial exposure, comp. deck! Home is completed!
- Type:
- Single Family
- Sq.Ft.:
- 2,913
- Status:
- Active
- Beds:
- 4
- Lot size:
- 0.37 Acres
- Year built:
- 1996
- Baths:
- 2.50
- MLS#:
- WIREX_METRO1889956
ADDITIONAL INFORMATION
Welcome to this meticulously maintained 4-bedroom, 2.5-bathroom Belman home, packed with exceptional features and recent updates. Highlights include numerous Pella windows and doors, durable cement board siding, and a remarkable 2013 addition above the garage. Recent improvements feature a new forced air furnace and a whole-house instant hot water heater. Inside, you'll be greeted by stunning hardwood floors throughout, while the primary suite offers a peaceful retreat with its bonus room, ''the Sanctuary.'' The beautifully landscaped and spacious yard adds to the charm of this property, which is ideally situated in the vibrant Foxridge West subdivision, close to numerous amenities and parks. Don't miss your opportunity to own this exceptional home in a sought-after community.
- Type:
- Single Family
- Sq.Ft.:
- 1,700
- Status:
- Active
- Beds:
- 3
- Lot size:
- 2.16 Acres
- Year built:
- 1990
- Baths:
- 3.00
- MLS#:
- WIREX_METRO1889953
ADDITIONAL INFORMATION
A COUNTRY SETTING AND CLOSE TO SHOPPING AND FREEWAY. NICE EXPOSED RANCH, WITH LOWER LEVEL FEATURING 2 CAR CAGAGE AND HUGE WORKSHOP . 13 COURSE BASEMENT AND FULL BAHT. 2 WALKOUT DOORS AND WINDOWS TO LET THE LIGHT IN. NUMEROUS POSSIBILITIES IN THE LOWER. COULD ALSO BE USED AS LIVING QUARTERS. WONDERFUL 2 PLUS ACRE LOT WITH OUTSTANDING VIEWS. SIT ON THE HUGE DECK AND ENJOY THE WILDLIFE. LOTS OF TURKEYS AND DEER. NEW FLOORING IN THE ENTIRE MAIN LEVEL. COMBINATION DINING AREA AND FAMILY ROOM. SUN ROOM OFF THE KITCHEN FOR COOLER WEATHER. NEWER WINDOWS. LOTS OF PRIVACY IN THIS SETTING. DECK IS MAINTENANCE FREE. A MUST SEE HOME.
- Type:
- Single Family
- Sq.Ft.:
- 1,805
- Status:
- Active
- Beds:
- 3
- Lot size:
- 0.31 Acres
- Year built:
- 2024
- Baths:
- 2.00
- MLS#:
- WIREX_METRO1889967
- Subdivision:
- SKYLINE
ADDITIONAL INFORMATION
This home is a representation of the starting price to build in Skyline for the home, lot, and estimated site cost allowances. This home is not built and will not be started until a customer selects it as a building construction contract. This cleverly designed home places the generously sized primary bedroom and shared living spaces - including the gathering room, kitchen, and dining area - at the back of the home for privacy. A large island that doubles as a snack bar, spacious walk-in pantry, and ample storage cabinets in the kitchen provide the perfect space for meal preparation. Towards the front of the home and away from the primary bedroom are two spacious secondary bedrooms and a hall bath. Finishing this home is a convenient mudroom with a bench for everyday items..
- Type:
- Single Family
- Sq.Ft.:
- 1,555
- Status:
- Active
- Beds:
- 3
- Lot size:
- 0.35 Acres
- Year built:
- 1988
- Baths:
- 2.50
- MLS#:
- WIREX_METRO1889911
ADDITIONAL INFORMATION
Let nature surround you! This charming ranch home is nestled among mature trees on a quiet street. Enter into the spacious living room with tall ceilings and picture window, overlooking the front yard, which opens to the kitchen and dining areas. The kitchen offers plenty of cabinet and countertop space and has a door opening to the large deck overlooking the beautiful back yard. The split floor plan offers three nice sized bedrooms. Primary suite has a large closet and attached bath. Second full bath on main level is conveniently located between the second and third bedrooms. Main floor laundry and half bath for your convenience. The lower level is exposed with full size windows and walkout door. The location is super convenient to amenities and freeway access. Welcome home!
- Type:
- Condo
- Sq.Ft.:
- 623
- Status:
- Active
- Beds:
- 1
- Year built:
- 1980
- Baths:
- 1.00
- MLS#:
- WIREX_METRO1889876
ADDITIONAL INFORMATION
Welcome to Madison House! Conveniently located to downtown Waukesha where you'll find shops, restaurants, nightlife and events. Inside you'll find a great floorplan with a modern look. The galley kitchen is equipped with all you need to make delicious meals and there are plenty of cabinets. You'll love the spacious living room and bedroom. In unit laundry? Yes please! A parking space in the covered, heated garage is included as well as a private storage unit. Don't miss this opportunity to own, schedule a showing today! *Room sizes, dimensions, lot lines/boundaries & sq ft are approx. & all info is obtained from 3rd party sources. Buyer should verify any info material to Buyer's decision-making process.
- Type:
- Single Family
- Sq.Ft.:
- 2,480
- Status:
- Active
- Beds:
- 4
- Lot size:
- 0.69 Acres
- Year built:
- 2016
- Baths:
- 2.50
- MLS#:
- WIREX_METRO1889836
ADDITIONAL INFORMATION
STUNNING OPEN CONCEPT 4 BEDROOM HOME! Spacious gourmet kitchen w/ stainless steel appliances, custom cabinets, island, beverage center, granite tops and a beautiful backsplash. Patio door leads to large custom stamped concrete patio. Great Room has a gas FP and tray ceiling. First floor office showcases vaulted ceiling and a spectacular shiplap accent wall. Powder room, large mudroom with lockers and drop zone and a laundry with wash sink and front load washer and dryer finish the first floor. Master bedroom has vaulted ceiling and 2 WIC's. Master bath has tile floor, custom tile shower, dbl bowl vanity with granite tops and separate toilet are. 3 more large bedrooms on this floor and the main bathroom which has dbl bowl vanity, granite tops and tile floor. 3 CAR HEATED GARAGE!!
- Type:
- Single Family
- Sq.Ft.:
- 1,647
- Status:
- Active
- Beds:
- 3
- Lot size:
- 0.34 Acres
- Year built:
- 1959
- Baths:
- 2.00
- MLS#:
- WIREX_METRO1889128
ADDITIONAL INFORMATION
Prepare to be amazed by this one stunning ranch! When you walk in your front door you will find one full bath and two bedrooms. If you continue towards the kitchen, you'll find another full bath and a spacious bedroom which could be easily turned into a primary suite. Walk effortlessly through the kitchen into the dining room and living room which boast new LVP flooring. A natural fireplace make this the perfect space to get cozy. You do not want to miss the screened in porch off the back that opens into massive patio. Lower-level features rec room complete with bar and pool table great for entertaining. Freshly painted (even the closets) make this the perfect buy to move in and refresh to your liking. Don't miss this rare opportunity!!
$379,900
1828 Hemit AVENUE Waukesha, WI 53189
- Type:
- Single Family
- Sq.Ft.:
- 2,400
- Status:
- Active
- Beds:
- 3
- Lot size:
- 0.25 Acres
- Year built:
- 1972
- Baths:
- 2.00
- MLS#:
- WIREX_METRO1889831
ADDITIONAL INFORMATION
Relocation is the only reason this lovely Ranch is available. From the moment you walk in you will feel like home! Floorplan flows through the welcoming entry to L-Shaped combo with new coffee bar. Beautiful updated kitchen just completed all with neutral tones which brings the light in. Large master bedroom with walk through to master bath and kitchen area. Wait until you see the stunning 3-season room which brings serenity in to an inviting sauna with patio doors leading to the Trex outdoor deck. Huge rear yard with mature trees and landscaping throughout. Basement has finished rec-area with 2 bonus rooms finished. Storage galore with 3 additional areas complete with work area and plenty of shelving throughout. Truly a genuine family home with pride of ownership throughout!
$499,900
2704 Keri COURT Waukesha, WI 53188
- Type:
- Single Family
- Sq.Ft.:
- 1,968
- Status:
- Active
- Beds:
- 4
- Lot size:
- 0.22 Acres
- Year built:
- 1995
- Baths:
- 2.50
- MLS#:
- WIREX_METRO1889673
- Subdivision:
- ROLLING RIDGE SUBDIVISION
ADDITIONAL INFORMATION
Step into Luxury with this Exquisite Pulte Master Builders show model colonial! You'll be captivated by the stately elegance & meticulously landscaped gardens. This home is a showcase of quality and design; gorgeous red brick exterior & gleaming natural hardwood floors set the stage in the grand foyer. Impressive crown molding & wainscoting adds a touch of sophistication throughout. The heart of the home is the spacious kitchen, perfectly paired with a bonus living area ideal for hosting gatherings or enjoying cozy evenings by the gas fireplace. Four generously sized bedrooms, incl. a Master suite that serves as a private retreat with its luxurious ensuite bath, jacuzzi tub & updated tile. NEW WINDOWS only begins the list of upgrades! Priced under recent appraised value = instant equity!
- Type:
- Condo
- Sq.Ft.:
- 1,282
- Status:
- Active
- Beds:
- 3
- Year built:
- 1965
- Baths:
- 1.50
- MLS#:
- WIREX_METRO1889605
ADDITIONAL INFORMATION
Bright and inviting 3-bedroom, 1.5-bathroom townhouse-style condo in Waukesha! The sunny open-concept main level features a spacious living room, dining area, and a kitchen equipped with newer stainless steel appliances. Step outside to your private concrete patio, perfect for relaxing. Enjoy the convenience of an attached 1-car garage plus an additional parking space. The partially finished lower level offers extra living space. Recent updates include fresh interior paint and LVP flooring in the living room and two bedrooms. Conveniently located near shopping, downtown Waukesha, Frame Park, and the 164 bypass!
| Information is supplied by seller and other third parties and has not been verified. This IDX information is provided exclusively for consumers personal, non-commercial use and may not be used for any purpose other than to identify perspective properties consumers may be interested in purchasing. Copyright 2024 - Wisconsin Real Estate Exchange. All Rights Reserved Information is deemed reliable but is not guaranteed |
Waukesha Real Estate
The median home value in Waukesha, WI is $415,000. This is higher than the county median home value of $295,600. The national median home value is $219,700. The average price of homes sold in Waukesha, WI is $415,000. Approximately 55.94% of Waukesha homes are owned, compared to 39.54% rented, while 4.52% are vacant. Waukesha real estate listings include condos, townhomes, and single family homes for sale. Commercial properties are also available. If you see a property you’re interested in, contact a Waukesha real estate agent to arrange a tour today!
Waukesha, Wisconsin has a population of 72,173. Waukesha is more family-centric than the surrounding county with 35.04% of the households containing married families with children. The county average for households married with children is 34.4%.
The median household income in Waukesha, Wisconsin is $61,380. The median household income for the surrounding county is $81,140 compared to the national median of $57,652. The median age of people living in Waukesha is 35.3 years.
Waukesha Weather
The average high temperature in July is 81.8 degrees, with an average low temperature in January of 11.2 degrees. The average rainfall is approximately 35.3 inches per year, with 39.5 inches of snow per year.
