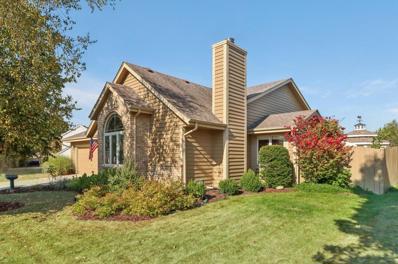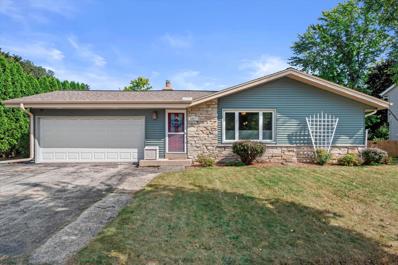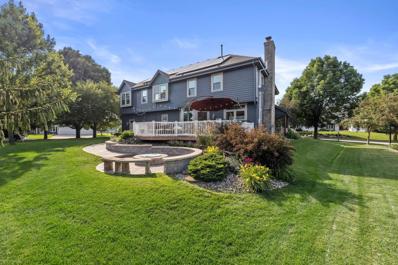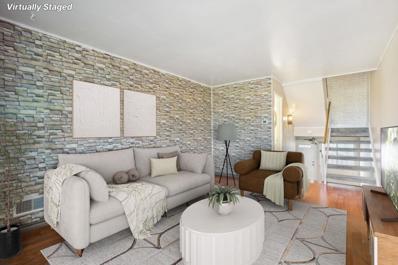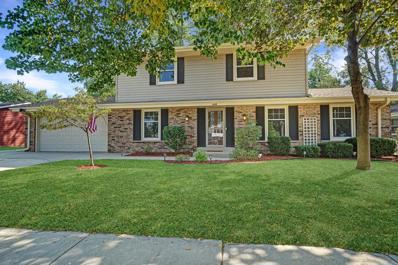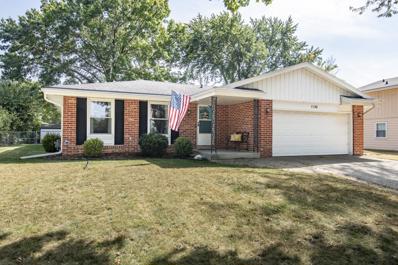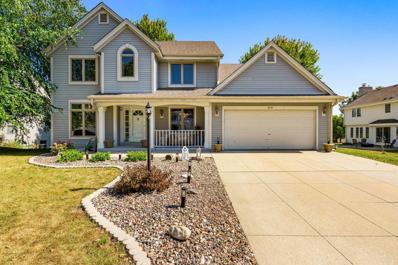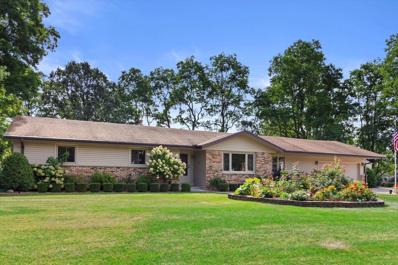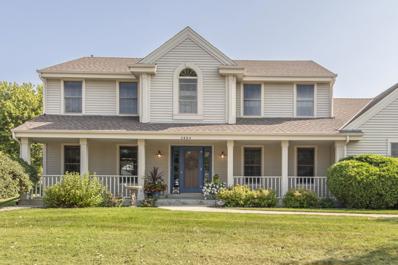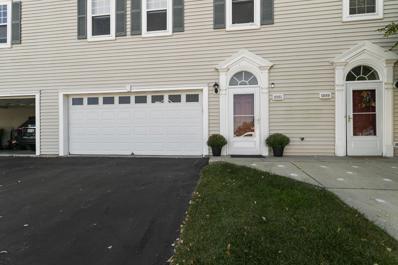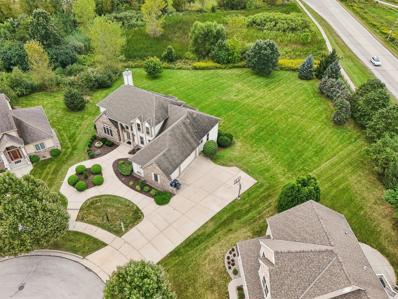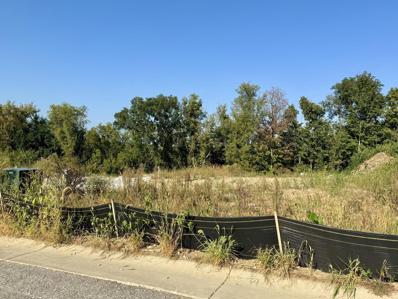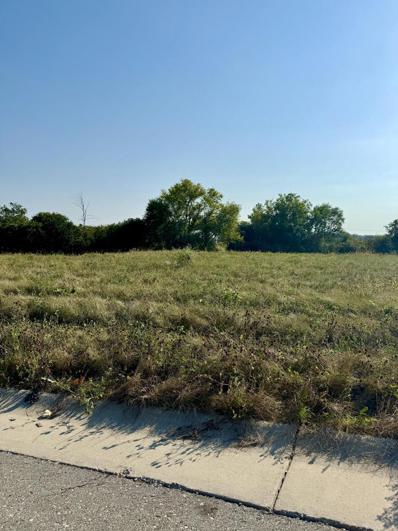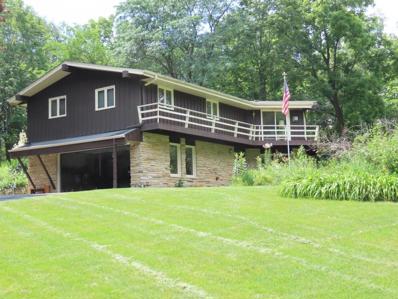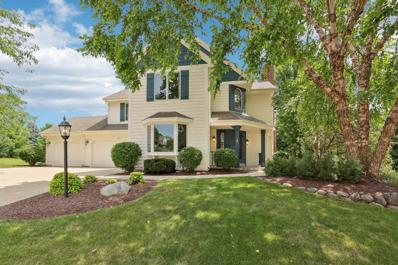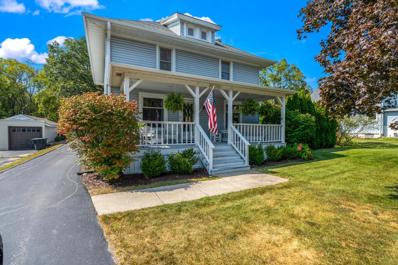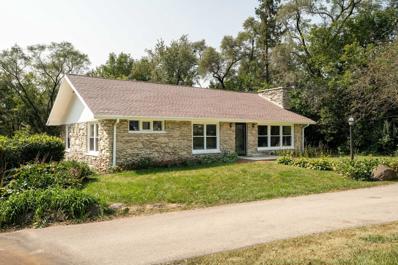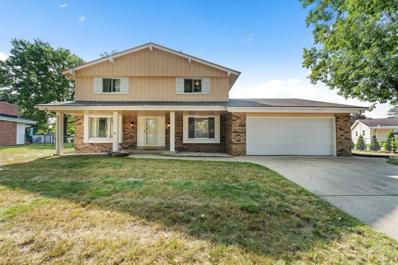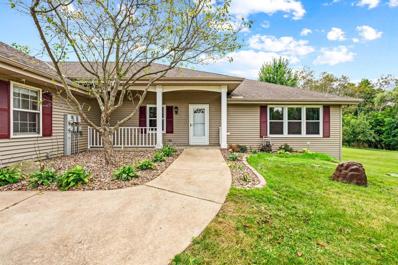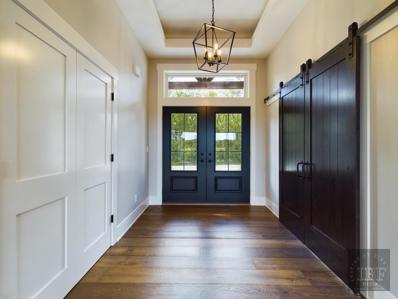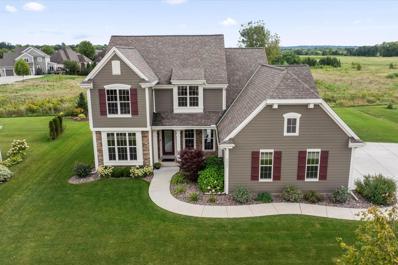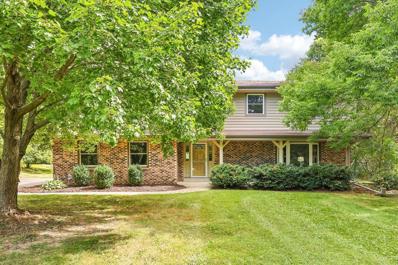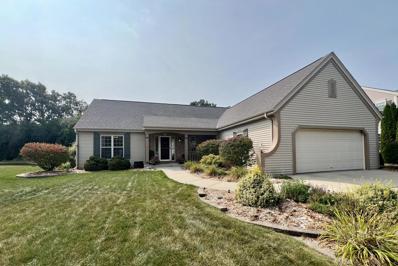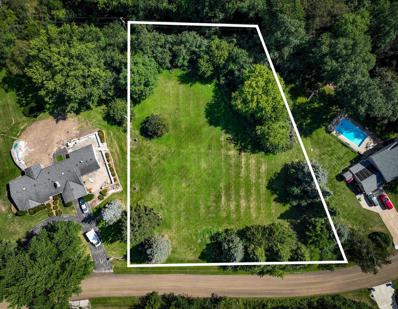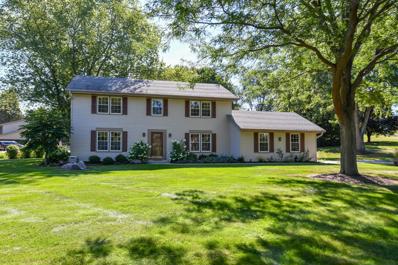Waukesha WI Homes for Rent
The median home value in Waukesha, WI is $415,000.
This is
higher than
the county median home value of $295,600.
The national median home value is $219,700.
The average price of homes sold in Waukesha, WI is $415,000.
Approximately 55.94% of Waukesha homes are owned,
compared to 39.54% rented, while
4.52% are vacant.
Waukesha real estate listings include condos, townhomes, and single family homes for sale.
Commercial properties are also available.
If you see a property you’re interested in, contact a Waukesha real estate agent to arrange a tour today!
$488,000
1288 Swallow ROAD Waukesha, WI 53189
- Type:
- Single Family
- Sq.Ft.:
- 2,127
- Status:
- NEW LISTING
- Beds:
- 3
- Lot size:
- 0.22 Acres
- Year built:
- 1994
- Baths:
- 3.00
- MLS#:
- WIREX_METRO1892909
ADDITIONAL INFORMATION
Welcome to this impressive home located in the heart of Waukesha. Prepare to be wowed with custom features at every turn. From the fireplace mantle, gorgeous kitchen and bathroom cabinetry to the custom Irish Pub inspired rec room and even the newel post offers a surprise. It's clear the custom work has been done with pride and thoughtfulness. The primary is en-suite, with a walk-in closet and patio door access to the deck and hot tub. A large workshop is available if you wish to carry on the custom tradition. Fox River Parkway is nearby, offering a plethora of outdoor activities. Schedule a showing today! *Room sizes, dimensions, lot lines/boundaries & sq ft are approx. & all info is obtained from 3rd party sources. Buyer should verify any info material to Buyer's decision-making process
- Type:
- Single Family
- Sq.Ft.:
- 1,267
- Status:
- NEW LISTING
- Beds:
- 3
- Lot size:
- 0.25 Acres
- Year built:
- 1970
- Baths:
- 1.50
- MLS#:
- WIREX_METRO1892665
ADDITIONAL INFORMATION
Wow! Open floor plan and a fantastic kitchen! Tons of storage! This is not your cookie cutter ranch. This is a modern floor plan. No wasted space. Wide open kitchen with a natural fireplace at one end serves as a family living center. The living room flows right into the dining room offering another open living area. Very generous, level, fenced back yard with a deck and lawn shed. If you need more space the basement is well laid out with the utilities off to the side. It would make a fantastic rec-room. Beautiful updated bath!
$579,900
2719 Lavine LANE Waukesha, WI 53189
- Type:
- Single Family
- Sq.Ft.:
- 3,192
- Status:
- NEW LISTING
- Beds:
- 5
- Lot size:
- 0.33 Acres
- Year built:
- 2000
- Baths:
- 4.50
- MLS#:
- WIREX_METRO1892657
- Subdivision:
- FOXRIDGE WEST
ADDITIONAL INFORMATION
One of a kind 5 bedroom + 6th bedroom/home office (all on upper level), 4.5 bath colonial located in the Foxridge West neighborhood. Recent updates/features include newer roof, all newer windows, LP Smart Siding, newer furnace & BOTH A/C units, stamped concrete w/firepit & 27 solar panels to reduce monthly energy bills. The main level has an open kitchen w/breakfast bar, dinette w/door to deck area & charming den/office/flex room area + laundry, mudroom space/closet & half bath. Upper level includes a den/office + 5 bedrooms including large primary suite + two sets of 2 bedrooms each w/ their own Jack & Jill full baths! Attached garage is an oversized 3.5 w/steps directly to basement. Backyard is the perfect spot to unwind w/large deck w/flowers/landscaping & custom fire-pit & play area.
- Type:
- Condo
- Sq.Ft.:
- 1,352
- Status:
- NEW LISTING
- Beds:
- 3
- Year built:
- 1973
- Baths:
- 1.50
- MLS#:
- WIREX_SCW1985984
ADDITIONAL INFORMATION
A great opportunity to exit the rental cycle and own! This 3 bedroom condo features a town home style layout. Complete with 3 bedrooms, 1.5 bathrooms & living room. Enjoy movie nights and hangouts in your finished rec room. Kitchen includes SS appliances and eat in area, plus access to the outdoor patio perfect for grilling. A private entrance is a bonus, plus the assigned parking spots are directly in front of the unit! Half bath recently updated with fresh paint, new toilet, vanity, light and shelving - too cute! This association is pet friendly allowing up to 2 dogs, plus cats and other customary household pets are OK. Location is ideal, close to parks & dog park, schools, shopping, restaurants, and easy access to HWY 18. Just 10 minutes to I-94 and 10 minutes to I-43!
- Type:
- Single Family
- Sq.Ft.:
- 1,856
- Status:
- NEW LISTING
- Beds:
- 4
- Lot size:
- 0.25 Acres
- Year built:
- 1969
- Baths:
- 1.50
- MLS#:
- WIREX_METRO1892554
ADDITIONAL INFORMATION
Wonderful 4BD/1.5BA home in a convenient Waukesha neighborhood! The spacious living room opens the formal dining area w/new carpet! The fully remodeled 2021 kitchen features newer cabinets, counters, appliances and HWF! Family room with fireplace has a patio door leading to the beautiful backyard. Upstairs, four ample bedrooms and the large full bath provide plenty of space, and the primary bedroom has two closets! Lower level offers great storage space, laundry area, and amazing potential for finishing. The serene fenced backyard offers new landscaping in 2022, a deck w/gazebo, firepit, and storage shed. 2.5+ car garage! New roof in 2020, new HVAC in 2022, This home is move in ready!
$359,900
1133 School DRIVE Waukesha, WI 53189
- Type:
- Single Family
- Sq.Ft.:
- 1,502
- Status:
- NEW LISTING
- Beds:
- 3
- Lot size:
- 0.28 Acres
- Year built:
- 1971
- Baths:
- 1.50
- MLS#:
- WIREX_METRO1892501
- Subdivision:
- SOUTH PARK ESTATES
ADDITIONAL INFORMATION
Ranch home on over 1/4 acre offers a great floor plan, desirable amenities and a long list of updates. Upon entering you will notice the newer LVP flooring, updated light fixtures and fresh paint throughout. The back yard is fully fenced and includes a spacious shed for additional storage. Recently planted shrubs along the rear fence line will grow and offer privacy in the future. Conveniently located only a few minutes to shopping and restaurants at the Shoppes at Fox River. Additional updates - front closet doors, replaced trim and baseboards, updated 1/2 bath, kitchen faucet, washer & dryer (2022), water heater & Leaf Guard gutters (2023), Furnace (2019), Both chimneys replaced above roof line (2020) Meticulously maintained and move in ready. Don't hesitate to schedule your appointment!
- Type:
- Single Family
- Sq.Ft.:
- 3,270
- Status:
- NEW LISTING
- Beds:
- 4
- Lot size:
- 0.23 Acres
- Year built:
- 2001
- Baths:
- 4.00
- MLS#:
- WIREX_METRO1892168
- Subdivision:
- FOXRIDGE WEST
ADDITIONAL INFORMATION
Welcome to this stunning 4-bed, 4-bath, 2-story Colonial sits within walking distance of Waukesha West High School and River Valley Park. Boasting 3,200 sq. ft., it features full baths on each level, a spacious main-floor bedroom, a beautiful kitchen with granite countertops and an eat-in design, perfect for enjoying sunrise views. The main floor also includes a large dining room and a den, ideal for a home office. Upstairs, enjoy the master suite with vaulted ceilings, a walk-in closet, and two additional bedrooms with a convenient second-floor laundry. The finished basement offers a full bath, rec room, and full-sized windows. Walk out your patio doors to find a beautiful deck overlooking your fenced yard, gazebo, and patio--perfect for those summer parties! Schedule your showing today!
- Type:
- Single Family
- Sq.Ft.:
- 2,739
- Status:
- NEW LISTING
- Beds:
- 3
- Lot size:
- 1.5 Acres
- Year built:
- 1977
- Baths:
- 2.50
- MLS#:
- WIREX_METRO1892070
ADDITIONAL INFORMATION
Beautiful one owner home available for the first time in 49 years! This 3Bed/2.5Bath situated on a park like +/- 1.5 acre is sure to exceed the highest of expectations. Beautifully updated kitchen with Quartz counters, fingerprint resistant stainless steel appliance ('21), Maple Engineered HWF & Cozy Gas Fireplace with Direct Vent. Vaulted Living Room Ceilings open to formal Dining Room. New Carpet in bedrooms & Water Heater 2024. Private full BA off of owners suite w/ updated shower stall. Finished LL w/ dry bar, room to host the Packer parties & expansive, unfinished workshop area for all of those upcoming winter projects! Enjoy the seasons on your patio with above ground 4Ft Deep pool, deck and new pool pump (2023) looking over the lush and lovingly tendered landscape oasis of a yard
- Type:
- Single Family
- Sq.Ft.:
- 3,422
- Status:
- NEW LISTING
- Beds:
- 4
- Lot size:
- 0.61 Acres
- Year built:
- 2001
- Baths:
- 2.50
- MLS#:
- WIREX_METRO1891210
ADDITIONAL INFORMATION
Located on quiet cul-de-sac in desirable Foxridge West Subdivision, across from Fox River Park. Pride of ownership shines throughout this meticulous cared for home. Beautiful woodwork/craftsmanship brought to you by Don Bellman Builders. Open kitchen/dinette area with large center island. Need more room for family gatherings? Enjoy the formal dining room, or gather around the beautiful fireplace. You'll love the abundance of storage and the convenience of the 1st floor laundry room. The primary suite offers a huge walk-in closet and bathroom complete w/shower stall & Jacuzzi tub Finished lower level is perfect place to entertain. Rec area (plumbed for wet bar) and bonus room perfect for workout room or theater room. Picturesque back yard has large patio and firepit. Buyer Home Warranty i
- Type:
- Condo
- Sq.Ft.:
- 2,473
- Status:
- NEW LISTING
- Beds:
- 3
- Year built:
- 2001
- Baths:
- 2.50
- MLS#:
- WIREX_METRO1892453
- Subdivision:
- WOODBURY COMMONS
ADDITIONAL INFORMATION
Wonderful townhome style condo with tons of space and an attached garage! Large open living room with gas fireplace and patio doors that lead out to the private deck. Dining room and kitchen are spacious and updated... large island with quartz countertops, stainless appliances, new LVP flooring. 3 bedrooms, 2 full baths, and laundry room are upstairs. There is also a rec room/family room on the first level, with a walk-out to the lovely back patio. Many updates including roof in 2024, dishwasher, refrigerator, AC, carpet, flooring and trim, 1/2 bath renovation - all in 2024. Furnace - 2021.
- Type:
- Single Family
- Sq.Ft.:
- 4,530
- Status:
- NEW LISTING
- Beds:
- 4
- Lot size:
- 0.85 Acres
- Year built:
- 2006
- Baths:
- 4.50
- MLS#:
- WIREX_METRO1892311
- Subdivision:
- FOX LAKE VILLAGE
ADDITIONAL INFORMATION
A gorgeous home on an expansive lot! Enjoy great views of Fox River Park right across the street and the conservation area along the western border of the yard. This generous home offers everything you need. It features four bedrooms, two with ensuite bathrooms, open concept main level and a huge pantry! The lower level provides ample space for entertainment and a workout area. With a full bar, kitchen space, another full bathroom, and direct access to the yard, this home is perfect for hosting and relaxing.
- Type:
- Land
- Sq.Ft.:
- n/a
- Status:
- NEW LISTING
- Beds:
- n/a
- Lot size:
- 0.38 Acres
- Baths:
- MLS#:
- WIREX_METRO1892194
- Subdivision:
- PEBBLE BROOK HOLLOW
ADDITIONAL INFORMATION
Beautiful private hilltop wooded rear year walk out basement and 20 acres of open space behind. Imagine sitting atop your private deck in the morning with nature and privacy! Conventional septic system and well. Perc test and ground water elevation tests included. Pebble Brook Hollow features fine homes. Site is for single family condominium type home. Belman Homes is the exclusive builder in the development. HOA includes all grass cutting, snow plowing, shoveling, fertilization, and tree trimming. Enjoy low maintenance lifestyle, super low Village of Waukesha taxes and just 2.5 miles from shopping centers, 4 miles from freeway. Great opportunity to build your dream home!
- Type:
- Land
- Sq.Ft.:
- n/a
- Status:
- NEW LISTING
- Beds:
- n/a
- Lot size:
- 0.48 Acres
- Baths:
- MLS#:
- WIREX_METRO1892191
- Subdivision:
- PEBBLE BROOK HOLLOW
ADDITIONAL INFORMATION
Beautiful southern exposure lot with walk out basement and retention pond with open space behind. Partial view of Vernon Marsh. Conventional septic system and well. Perc test and ground water elevation tests included. Pebble Brook Hollow features fine homes. Site is for single family condominium type home. Belman Homes is the exclusive builder in the development. HOA includes all grass cutting, snow plowing, shoveling, fertilization, and tree trimming. Enjoy low maintenance lifestyle, super low Village of Waukesha taxes and just 2.5 miles from shopping centers, 4 miles from freeway. Great opportunity to build your dream home!
- Type:
- Single Family
- Sq.Ft.:
- 2,900
- Status:
- Active
- Beds:
- 3
- Lot size:
- 3.79 Acres
- Year built:
- 1968
- Baths:
- 2.00
- MLS#:
- WIREX_METRO1891928
ADDITIONAL INFORMATION
Nature Lovers Paradise! Longing for Peace and Quiet in your own Sanctuary but easy access to the city? The search is over! Spectacular views from treehouse feel deck! As you pull into the long winding driveway you will immediately relax on your beautiful journey home! Main level entry leads to cozy FR/Den with wet bar loaded with cabinets for EZ entertaining! Beautiful stone fireplace and bath with shower. Upper level you will find expansive Living Room with walkout to second story deck with Spectacular views of Nature. Attached Dining area with built in China cabinets,spacious kitchen with dinette plus 3 storage closets! Off the kitchen you will find a glorious 4 season Sunroom with more greenspace views. One of a kind property like no other....Treat yourself to a showing!
- Type:
- Single Family
- Sq.Ft.:
- 2,930
- Status:
- Active
- Beds:
- 4
- Lot size:
- 0.4 Acres
- Year built:
- 2001
- Baths:
- 2.50
- MLS#:
- WIREX_METRO1891883
- Subdivision:
- FOX RIDGE WEST
ADDITIONAL INFORMATION
Discover this stunning colonial home nestled on a peaceful cul-de-sac, featuring a finished, partially exposed lower level & a beautifully landscaped yard. Welcome your guests through the front door into the open 2 story foyer. Relax in the great room while admiring the gorgeous full masonry brick gas fireplace, perfect for cozy gatherings. Then venture into the bright kitchen equipped w/ custom cabinetry, a snack bar, & a dinette that opens to the expansive low maintenance composite deck overlooking the almost half acre lot. Main level laundry, a half bath & a den/office completes the Main level. Slip away to the upstairs where you will find the Primary bedroom suite w/ TWO walk-in closets & large ensuite bath with jetted tub & 3 more bedrooms.
- Type:
- Single Family
- Sq.Ft.:
- 1,792
- Status:
- Active
- Beds:
- 3
- Lot size:
- 0.49 Acres
- Year built:
- 1905
- Baths:
- 1.50
- MLS#:
- WIREX_METRO1891749
ADDITIONAL INFORMATION
Nestled in the Town of Genesee, this charming 3-bed, 1.5-bath Farmhouse effortlessly blends timeless character with modern elegance. Step into a cozy living space with a view of the den that has custom built-ins that offers both convenience & style. Walk over to the dining room that flows directly into the updated large kitchen w/ plenty of storage including a walk-in pantry. You'll find the laundry/mud room is a perfect addition to the 1st level. The upstairs retreat features 3 spacious bedrooms, a dreamy bathroom, & an additional walk in closet! Outside you can enjoy quiet mornings on the welcoming front porch or relax on the backyard patio while the 2-car detached garage features additional storage above. This home is a true haven of comfort and charm! Schedule your tour today!
- Type:
- Single Family
- Sq.Ft.:
- 2,014
- Status:
- Active
- Beds:
- 3
- Lot size:
- 1.23 Acres
- Year built:
- 1952
- Baths:
- 2.00
- MLS#:
- WIREX_METRO1891277
ADDITIONAL INFORMATION
What an Incredible Opportunity w/ this Completely Updated, Mid-Century Ranch - Set On a Huge, Wooded Waukesha Lot! A Sunny Living Room Welcomes you with Tons of Windows to Let the Light In + a Huge Stone Fireplace, Accent Wall & Refinished HWF's! A Brand New White Kitchen - Perfect for the Cook in the House - Equipped with New Cabinets, White Quartz C-Tops, New SS Appliances, Subway Tile Backsplash & More. Don't Forget the Bright Dining Area. 3 Spacious Bedrooms w/ Fresh Paint, New Windows & HWF's. 2 Full Baths w/ Beautiful Tile Work & New Fixtures. Head Downstairs for A Massive Rec Room w/ 2nd Fireplace, New Carpet - Ideal for Family Gatherings & Packers Parties. And What a Garage - Plenty of Room for all the Toys! Tons of Updates & Upgrades Throughout - New Roof, Windows & More!
$399,000
1137 School DRIVE Waukesha, WI 53189
- Type:
- Single Family
- Sq.Ft.:
- 1,998
- Status:
- Active
- Beds:
- 4
- Lot size:
- 0.27 Acres
- Year built:
- 1971
- Baths:
- 1.50
- MLS#:
- WIREX_METRO1891583
ADDITIONAL INFORMATION
Welcome to your new home featuring 4 bedrooms and a full bathroom upstairs. The family room has a natural fireplace and is adjacent to the spacious patio. A large flat fenced yard perfect for entertaining, and letting the children and pets run and play. Spacious eat in kitchen with windows overlooking the back yard. Formal living and dining room complete the main level. Laundry room and a half bath located on main level. Lower Level is perfect to store your treasures. Welcome Home.
- Type:
- Single Family
- Sq.Ft.:
- 3,500
- Status:
- Active
- Beds:
- 5
- Lot size:
- 1.33 Acres
- Year built:
- 2004
- Baths:
- 3.00
- MLS#:
- WIREX_METRO1891444
- Subdivision:
- N/A
ADDITIONAL INFORMATION
Incredible home on wooded 1.3 acres lot and close to all conveniences! This 5 bedroom, 3 full bath, fully handicap accessible property is conveniently located in Waukesha with Town of Genesee taxes. Vaulted ceilings and natural light flood the open concept living space. The beautiful sunroom and new patio are waiting for you to enjoy. Your kitchen has a large walk-in pantry and all new appliances. The expansive master suite has a walk-in closet and fully remodeled bathroom. Two additional bedrooms, full bath, laundry & mudroom complete your main level. Venture downstairs to find two large bedrooms with walk-in closets, a full bath and endless possibilities in the unfinished space. New carpet and updates throughout. Don't miss your opportunity to call this one home!
- Type:
- Single Family
- Sq.Ft.:
- 4,732
- Status:
- Active
- Beds:
- 6
- Lot size:
- 0.61 Acres
- Year built:
- 2024
- Baths:
- 4.50
- MLS#:
- WIREX_METRO1891351
- Subdivision:
- LEGENDS AT MERRILL HILLS
ADDITIONAL INFORMATION
Welcome to The Legends! Brand new construction w/ remarkable golf course views from covered rear deck could be yours! This stunning modern farm inspired custom built split bedroom ranch would certainly get the nod of approval from Joanna Gaines! Loads of upgrades throughout including wider profile case/base, jammed & cased casement windows, HUGE Primary suite w/ stunning walk in shower, custom cabinets & quartz/granite surfaces throughout, Chef's KIT w/ DBL oven, cooktop & custom hood vent plus custom wet bar off Dinette & much more! DBL sliding patio doors at GR allow you to take living outdoors at covered deck overlooking the golf course. Lower level offers rear exposure, Theatre Room, Second KIT, two additional Beds plus a 6th Bed/2nd Office option! GOLF MEMBERSHIP TO LEGENDS INCLUDED!
$565,000
2921 Makou Trail Waukesha, WI 53189
- Type:
- Single Family
- Sq.Ft.:
- 2,350
- Status:
- Active
- Beds:
- 4
- Lot size:
- 0.33 Acres
- Year built:
- 2016
- Baths:
- 2.50
- MLS#:
- WIREX_SCW1985263
- Subdivision:
- FOX LAKE VILLAGE
ADDITIONAL INFORMATION
Looking for a New Home to Host your Thanksgiving? You will find this 4 Bedroom to be a better than New Construction home! Beautiful finishes and trim selections throughout. Very Family friendly neighborhood, park close by, great backyard entertaining with a Brick Paver Patio with built in Fire pit and invisible fencing already installed, as well located in a Great School District. Open floor plan with formal Dining Room as well as a Main Floor Office space or Playroom Space. 4 Upstairs Bedrooms are nice sizes with good closets! The lower level is ready for your finishing touches! Grab this one while you can take advantage of getting into a great neighborhood at an incredible price.
- Type:
- Single Family
- Sq.Ft.:
- 2,200
- Status:
- Active
- Beds:
- 4
- Lot size:
- 1 Acres
- Year built:
- 1978
- Baths:
- 2.50
- MLS#:
- WIREX_METRO1890403
ADDITIONAL INFORMATION
This move-in-ready home features 4 bedrooms and 2.5 bathrooms, nestled on a private acre lot, awaiting its new owners. Enjoy an updated kitchen, new flooring throughout, and newer windows and doors, all bathed in natural light. The main floor boasts a convenient half bath for guests and a laundry room. Upstairs, you'll find 4 spacious bedrooms and 2 full bathrooms. The primary bedroom includes a large walk-in closet with organizers, while the second full bathroom on the second floor has updated countertops. Large private back yard with beautiful mature trees.
$519,900
951 Dana LANE Waukesha, WI 53189
- Type:
- Single Family
- Sq.Ft.:
- 2,737
- Status:
- Active
- Beds:
- 4
- Lot size:
- 0.29 Acres
- Year built:
- 2006
- Baths:
- 3.00
- MLS#:
- WIREX_METRO1890786
- Subdivision:
- RIVER HILLS ESTATES
ADDITIONAL INFORMATION
WOW! Quality built by Kettle Creek Homes. Original owner has meticulously cared for this split bedroom ranch and added a spectacular lower level living space with 9 foot ceilings and 2 egress windows for natural light! Open concept layout, kitchen includes upgraded appliances, solid surface counters and a large dining area with access to the patio. Comfortable owner's suite with private bath and walk in closet! Two more bedrooms with double door closets share another full bath. Lower level includes the 4th bedroom, 3rd full bath, a wet bar and plenty of space to entertain or just relax and unwind! Outside is equally appealing with a mature tree line and large stamped patio. Newer roof & AC, EXTRA deep garage, California closets and MORE! Walk to River Hills Park right up the street!
- Type:
- Land
- Sq.Ft.:
- n/a
- Status:
- Active
- Beds:
- n/a
- Lot size:
- 1.04 Acres
- Baths:
- MLS#:
- WIREX_METRO1890726
- Subdivision:
- MERRILL HILLS ESTATES
ADDITIONAL INFORMATION
Build your dream home, steps away from The Legend at Merrill Hills. This level, private, and wooded lot is waiting for it's next owner. Great location that gives the feeling of seclusion, yet minutes away from all conveniences and I-94 for easy commutes! Stunning mature trees lines this ready to build on lot. Don't miss your opportunity to make memories for a life time here!
- Type:
- Single Family
- Sq.Ft.:
- 2,202
- Status:
- Active
- Beds:
- 4
- Lot size:
- 1 Acres
- Year built:
- 1977
- Baths:
- 2.50
- MLS#:
- WIREX_METRO1890706
- Subdivision:
- LEXINGTON GREEN
ADDITIONAL INFORMATION
If you don't want that cramped neighborhood feeling, this is the place for you. Extremely well maintained classic colonial set on a nicely landscaped one-acre level lot located in beautiful Lexington Green subdivision. Kitchen and dinette have a nice bright open feeling featuring a bow window to capture lots of light. The Kitchen has plenty of cabinets and counter space with a pantry. There's a 1st floor laundry and powder room off the kitchen. The family room has a Natural fireplace and built-in bookcases. There's a separate dining rm. and living rm. The master bedroom features a huge walk-in closet with a great organizer system, make-up table and private bath. The exterior is low maintenance with recently painted Aluminum siding, The garage has an epoxy coated fl. and nice cabinets
| Information is supplied by seller and other third parties and has not been verified. This IDX information is provided exclusively for consumers personal, non-commercial use and may not be used for any purpose other than to identify perspective properties consumers may be interested in purchasing. Copyright 2024 - Wisconsin Real Estate Exchange. All Rights Reserved Information is deemed reliable but is not guaranteed |
