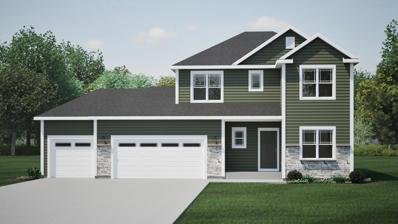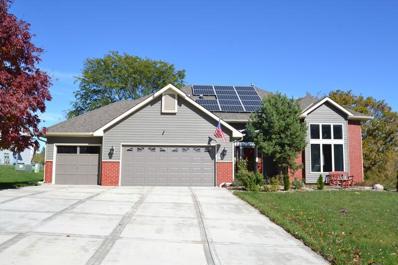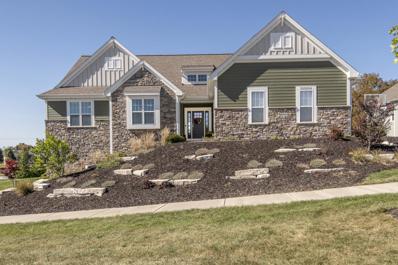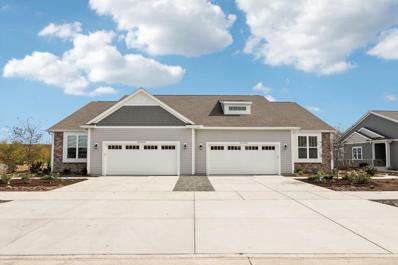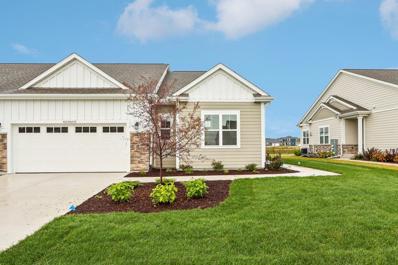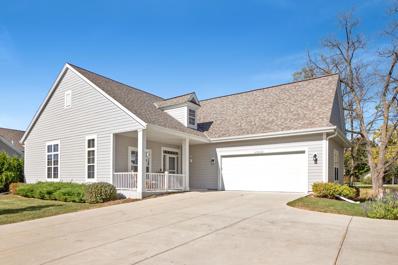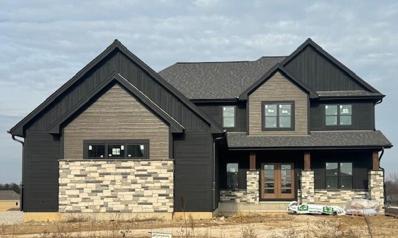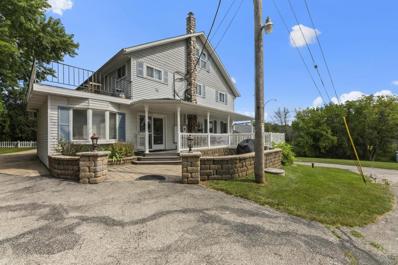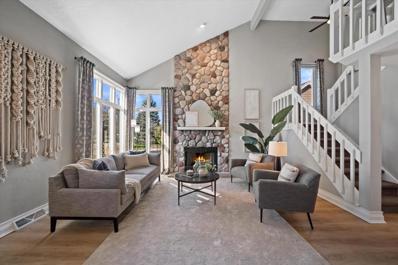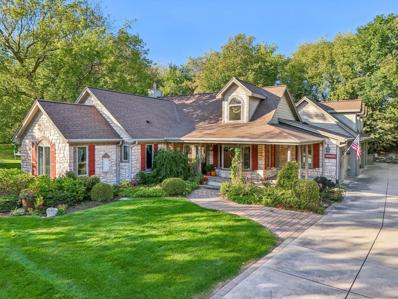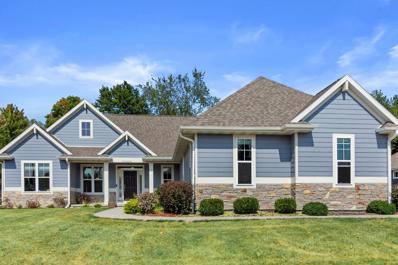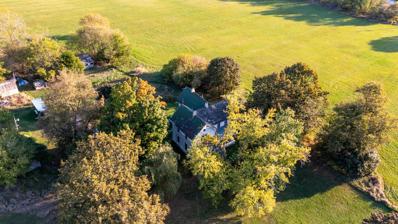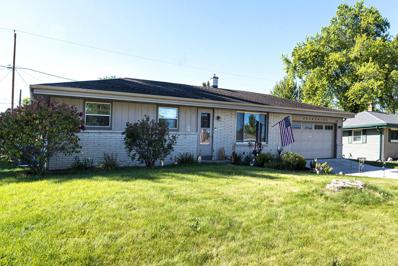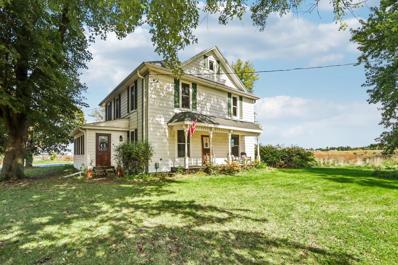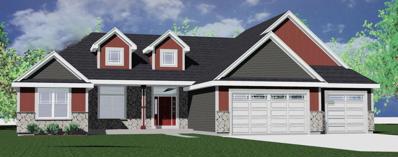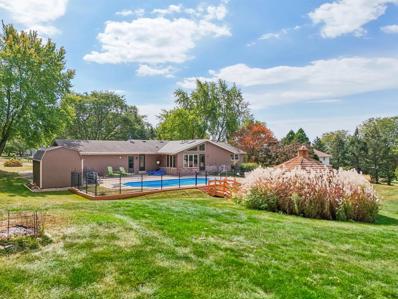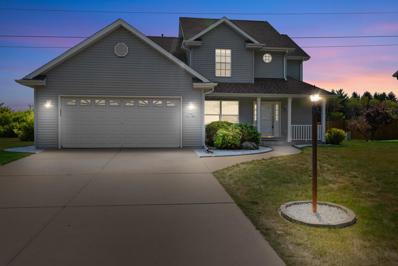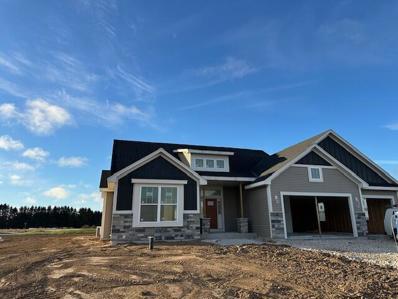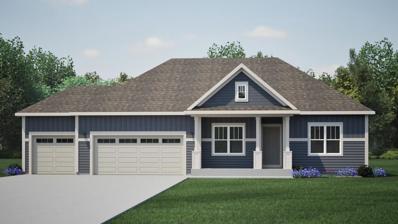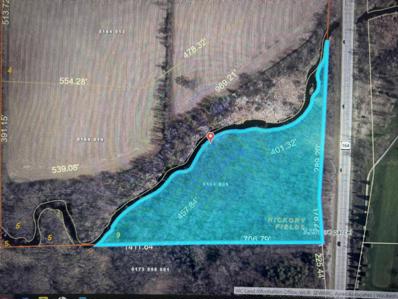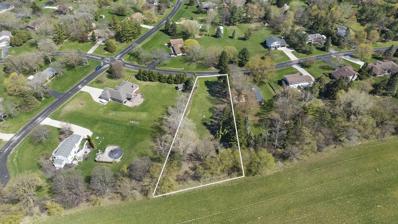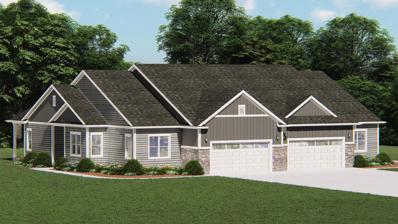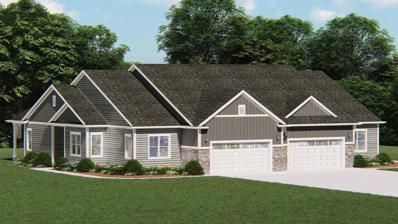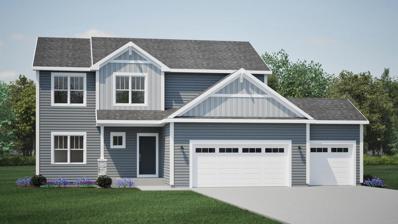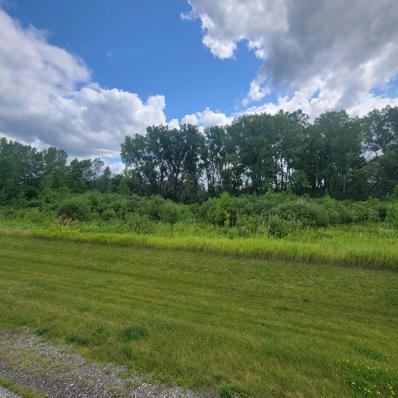Sussex WI Homes for Rent
- Type:
- Single Family
- Sq.Ft.:
- 2,137
- Status:
- Active
- Beds:
- 4
- Lot size:
- 0.3 Acres
- Year built:
- 2024
- Baths:
- 2.50
- MLS#:
- WIREX_METRO1896025
- Subdivision:
- WOODLAND TRAILS
ADDITIONAL INFORMATION
NEW CONSTRUCTION - Ready in January 2025! The Bridgeport model features 4 BR's 2.5 BA's and a 1st floor Flex Room. The Kitchen offers plenty of storage space complete with a large kitchen island, quartz countertops and a walk-in pantry. The Great Room includes a corner gas fireplace with beautiful stone to 9ft ceiling detail. The Primary Suite features two walk-in closets and a Luxury Primary Bath with ceramic tile shower walls and tile bench in the shower as well as a double bowl vanity. Other Highlights include a large Rear Foyer with Locker Cabinets and a Drop Zone, 2nd floor Laundry, 3 car garage and MUCH MORE!
- Type:
- Single Family
- Sq.Ft.:
- 2,237
- Status:
- Active
- Beds:
- 4
- Lot size:
- 0.3 Acres
- Year built:
- 1992
- Baths:
- 3.00
- MLS#:
- WIREX_METRO1896019
- Subdivision:
- RIDGEVIEW
ADDITIONAL INFORMATION
4-bedroom, 3-bathroom Contemporary home located on desirable cul-de-sac in highly sought after Sussex-Hamilton school district. Only a 1/2 mile from Woodside Elementary School and 1 mile from the Bugline walking/running/biking trail. The kitchen has tons of storage space, laundry room is spaciously generous. The lower level has a family room with full sized windows. 3 car garage, solar panels bringing energy costs down! And a private backyard.
- Type:
- Single Family
- Sq.Ft.:
- 4,160
- Status:
- Active
- Beds:
- 5
- Lot size:
- 0.48 Acres
- Year built:
- 2021
- Baths:
- 3.50
- MLS#:
- WIREX_METRO1895654
- Subdivision:
- HIDDEN HILLS
ADDITIONAL INFORMATION
Impeccable quality and details abound in this impressive newer construction Ranch. Welcoming entry warmly invites you to experience this stunning 5 bedroom, 3.5 bath beauty. You will be delighted in the spacious great room w/cozy fireplace and many windows overlooking sun drenched views. Beautiful kitchen has quartz counters, large center island, gas range, built-in ovens/microwave, stunning tile backsplash, large pantry. Walk-out basement, huge rec room, tall basement ceiling, large deck, accent wall w/reclaimed wood are extra special. Amazing lower level offers 4th and 5th bedrooms, walk-in shower with soaking tub, 2nd fireplace in family room, 8' patio door opening to a patio, kitchenette w/kegerator. Beautiful landscaping, basketball hoop, Tesla charger. Exceptional property!
- Type:
- Condo
- Sq.Ft.:
- 1,631
- Status:
- Active
- Beds:
- 2
- Year built:
- 2024
- Baths:
- 2.00
- MLS#:
- WIREX_METRO1895494
- Subdivision:
- VISTA RUN
ADDITIONAL INFORMATION
Luxury Ranch Condominium with 2 Bedroom plus Flex Room, featuring open design concept with 9' Ceilings throughout. Beautiful Gourmet Kitchen for entertaining with a large center island, beautiful cabinetry with soft close and quartz countertops. Spacious Great Room features a stunning stone to ceiling fireplace and box tray ceiling! Flex Room with a door offers a flexible space to fit your lifestyle. Private Primary Suite includes box tray ceiling, with a luxury bathroom with ceramic tiled shower and bench, double bowl vanity, and large walk in closet with access to Laundry Room. Free Appliance Package (washer & dryer) - Must close by December 31, 2024*. *Appliances must be chosen from Harbor Homes Appliance Offering Brochure and are subject to availability
- Type:
- Condo
- Sq.Ft.:
- 1,808
- Status:
- Active
- Beds:
- 2
- Year built:
- 2024
- Baths:
- 2.00
- MLS#:
- WIREX_METRO1895482
- Subdivision:
- VISTA RUN
ADDITIONAL INFORMATION
MOVE IN READY! Luxury Ranch Condominium living with 2 Bedrooms plus an open Sunroom, open design concept with 9' Ceilings throughout. Beautiful Kitchen for entertaining with large island, cabinetry with soft close hardware and quartz countertops. Enjoy a spacious Great Room that features a stunning stone to ceiling fireplace and box tray ceiling! The Sunroom opens up to the Dinette and lets in so much natural light. The Private Primary Suite includes a box tray ceiling, with a luxury bathroom with ceramic tiled shower and tile bench in the shower, a double bowl vanity, and a large walk in closet. Free Kitchen Appliance Package (refrigerator & range) - Must close by December 31, 2024*. *Appliances must be chosen from Harbor Homes Appliance Offering Brochure and are subject to availability
- Type:
- Condo
- Sq.Ft.:
- 1,733
- Status:
- Active
- Beds:
- 2
- Year built:
- 2018
- Baths:
- 2.00
- MLS#:
- WIREX_METRO1895370
ADDITIONAL INFORMATION
Exceptional stand alone ranch condo in The Villas of Maplewood Terrace! This remarkable unit has been beautifully designed and still shows like new! Covered front entrance greets you and brings you into an open concept interior. Great room offers gas fireplace and patio doors to private patio. Kitchen features appliances included and island breakfast bar. Additional dining room. Hallway leads to 2 BR's and 2 full baths. Master suite with large walk-in closet and private bath featuring dual sink vanity. Main floor laundry with washer and dryer included. Attached 2-car garage. Unit includes a full basement with plenty of storage space and opportunity for additional finished space. Excellent location. Complex is bordering the Bug Line trail and is just around the corner from downtown Sussex!
$1,195,000
N59W27328 Autumn RUN Lisbon, WI 53089
- Type:
- Single Family
- Sq.Ft.:
- 4,030
- Status:
- Active
- Beds:
- 5
- Lot size:
- 0.73 Acres
- Year built:
- 2024
- Baths:
- 3.50
- MLS#:
- WIREX_METRO1893678
- Subdivision:
- PRESERVE AT HARVEST RIDGE
ADDITIONAL INFORMATION
Incredible new construction home in beautiful Preserve at Harvest Ridge! This stunning home features a large 4 car garage, partial basement exposure, a covered rear deck and so much more! Exquisite finishes on both the outside and inside of the home including custom light fixtures, quartz countertops, ceramic tile shower, contemporary wire staircase railing, and glass office doors. This home is a must see complete with a beautifully finished lower level featuring a large rec room, bedroom, full bathroom, and kitchenette.
- Type:
- Multi-Family
- Sq.Ft.:
- 6,018
- Status:
- Active
- Beds:
- n/a
- Lot size:
- 3.93 Acres
- Year built:
- 1973
- Baths:
- MLS#:
- WIREX_METRO1894208
ADDITIONAL INFORMATION
Excellent investment opportunity. 1st floor unit #1 is beautifully furnished with 2700+ sq ft, 4 bedroom, 2.5 bathrooms, livingroom and den. Upper Unit #2 - 3 bedroom, 1 bathroom 1300 sq ft. Upper Unit #3 - 2 bedroom, 1 bathroom 1076 Sq ft. #4 - studio with 942 sq ft.New Well. Excellent Hunting land.Property is presently a 4-family unit, Long term tenants. 3 car heated garage on 3.93 acres. Zoned RS2- non-conforming 4 family with conditional use permit to add 3,200sq ft accessory garage. property was previously licensed as a retirement/group home and a 5 family. Unit #1 is vacant.
- Type:
- Single Family
- Sq.Ft.:
- 2,279
- Status:
- Active
- Beds:
- 3
- Lot size:
- 0.28 Acres
- Year built:
- 1991
- Baths:
- 3.00
- MLS#:
- WIREX_METRO1894724
- Subdivision:
- HICKORY WOODS
ADDITIONAL INFORMATION
Step into this beautifully updated gem in the heart of Sussex! You'll be welcomed by a bright and airy living room, featuring a sophisticated gas fireplace, custom window treatments, and updated windows.The renovated kitchen is thoughtfully designed with stainless steel LG appliances and sleek quartz countertops.Retreat to the convenient main-floor primary bedroom, complete with a vaulted ceiling, walk-in closet, and direct access to a walkthrough bathroom featuring a spa-inspired Corian steam shower. The finished lower level adds versatility with a cozy den or playroom, full bathroom and 4th bedroom - ideal for guests or a private office space.Enjoy the professionally landscaped yard, a new concrete driveway, and spacious patio. This home is as practical as it is beautiful!
- Type:
- Single Family
- Sq.Ft.:
- 3,657
- Status:
- Active
- Beds:
- 4
- Lot size:
- 0.52 Acres
- Year built:
- 2001
- Baths:
- 3.50
- MLS#:
- WIREX_METRO1893938
- Subdivision:
- CENTENNIAL OAKS
ADDITIONAL INFORMATION
HUGE PRICE ADJUSTMENT FOR YOU, IN SUSSEX! Welcome to an exceptional property nestled in one of Sussex's most beautiful, mature, and desirable neighborhoods. This stunning home is designed for comfort and convenience, featuring a wealth of quality amenities that make it special. Enjoy your own serene retreat with a charming koi pond, complete with aerators and a heating element to keep your fish happy year-round. The property sprinkler system ensures your landscaping stays lush and vibrant under your newer roof! Step inside to discover a thoughtfully designed interior featuring a central vacuum system for effortless cleaning. With two on-demand water heaters, one for each side of the home, you'll always have hot water at your fingertips. Stay warm and cozy with two gas fireplace
- Type:
- Single Family
- Sq.Ft.:
- 3,060
- Status:
- Active
- Beds:
- 4
- Lot size:
- 0.53 Acres
- Year built:
- 2018
- Baths:
- 3.50
- MLS#:
- WIREX_METRO1893917
- Subdivision:
- HIDDEN HILLS
ADDITIONAL INFORMATION
You'll feel the quality of construction the moment you walk in this remarkable split bedroom, open concept ranch in the desirable Hidden Hills Subdivision. A one owner, former Parade Model that has been very well-maintained and lightly lived in. Appointed with appealing finishes & features incl oversized windows, wood-beamed & vaulted LR ceiling + gas fireplace surrounded by built-ins, dream kitchen with dove-tailed maple cabinetry, quartz countertops, a 13 ft island w/seating & extra-large walk-in pantry. The inviting master suite features a lit, wood in-set ceiling, master bath w/roman style walk-in shower & large closet with organizer. LL features a rec room, 4th bedroom, 3rd full bath + plenty of unfinished space for your ideas and belongings. Best of all... IT CAN BE YOURS!
- Type:
- Single Family
- Sq.Ft.:
- 2,500
- Status:
- Active
- Beds:
- 5
- Lot size:
- 126.33 Acres
- Year built:
- 1900
- Baths:
- 1.00
- MLS#:
- WIREX_METRO1894411
ADDITIONAL INFORMATION
Discover the beauty of Lake Country with this stunning land and wetlands for sale. Nestled in a serene, scenic area, this property offers lush, pristine soil ideal for farming, conservation, or development. The diverse landscape includes gently rolling fields, tranquil wetlands teeming with wildlife and panoramic views of the mature woodlands.
- Type:
- Single Family
- Sq.Ft.:
- 1,694
- Status:
- Active
- Beds:
- 3
- Lot size:
- 0.22 Acres
- Year built:
- 1960
- Baths:
- 1.50
- MLS#:
- WIREX_METRO1893742
ADDITIONAL INFORMATION
Discover this fantastic 3 bedroom, 1.5 bath home located in a prime Sussex area! Offering a spacious kitchen perfect for cooking and entertaining. Featuring a fenced-in backyard - perfect for outdoor activities. This home includes an egress window, providing added safety and natural light, along with a radon mitigation system for peace of mind. Attached garage for added convenience. Whether you're looking for comfort or convenience, this property offer sit all in an unbeatable location!Don't miss out on this gem!
- Type:
- Single Family
- Sq.Ft.:
- 3,033
- Status:
- Active
- Beds:
- 5
- Lot size:
- 5.04 Acres
- Year built:
- 1900
- Baths:
- 2.50
- MLS#:
- WIREX_METRO1893635
ADDITIONAL INFORMATION
Dreaming of the country life? Just on the outskirts of Hartland surrounded by well-developed neighborhoods, you will be delighted in this historic farmsite. Completely renovated in 2015, the spacious back foyer w/locker cubbies & adjacent half bath is the perfect drop zone for an active lifestyle. The farm-sized kitchen w/ BI stainless appliances including double ovens & snack counter flow into open concept & sunny DR & LR. Main level master suite complete w/spa like shower. 2nd laundry on upper level w/4 BRs, den & full BA. Attached GA separates guest suite. Historic 2 story barn w/impressive hay loft will be sure to accommodate your hobbies. Milkhouse conversion to studio adds a special get-a- way. Carraige barn & chicken-ready coop completes the lifestyle you have been searching fo
- Type:
- Single Family
- Sq.Ft.:
- 2,245
- Status:
- Active
- Beds:
- 3
- Lot size:
- 1.12 Acres
- Baths:
- 2.00
- MLS#:
- WIREX_METRO1893458
- Subdivision:
- BARK RIVER PRESERVE
ADDITIONAL INFORMATION
Beautiful home under construction,3 BD,2 BA,partial exposure,split ranch design,8ft poured walls,bsmt rough-in for future bath,ceramic tile walk-in shower,granite countertop in baths,master suite with walk-in closet,9ft main floor ceiling,10ft ceiling,living,foyer,flex room, kitchen/dinette,tray ceiling in master,paneled doors,elite kitchen cabinets with crown molding,granite kitchen countertop,kitchen backsplash, pantry, built in SS dishwasher and microwave,garbage disposal,gas fireplace,main floor laundry, mud room with lockers,carpet,wood,ceramic tile flooring,central air,200 amp service,interior/exterior recessed lighting,partial belt line stone facade,covered front porch,maintenance-free,vinyl windows, vinyl siding,trim,3 car garage/deep storage area, EDO and remotes, 2x6 Ext walls
- Type:
- Single Family
- Sq.Ft.:
- 2,700
- Status:
- Active
- Beds:
- 3
- Lot size:
- 0.93 Acres
- Year built:
- 1978
- Baths:
- 2.50
- MLS#:
- WIREX_METRO1892745
- Subdivision:
- MOUNTAIN SHADOWS
ADDITIONAL INFORMATION
Welcome home to this beautifully maintained 3BR, 2.5BA Ranch complete w/in-ground pool & a charming gazebo. The ''L'' shaped LR & DR is enhanced by crown molding, built-in buffet & large bay window that fills the space w/natural light. The eat-in Kit features corian & granite countertops, SS appliances & plenty of counter space w/main floor laundry & powder room closeby. Cozy up by the fireplace in the FR w/brazilian wood floors or retreat to the sunny 4-season room which boasts a huge walk-in closet & sliding doors that lead directly to your private backyard oasis. The LL includes a huge rec room w/bar, exercise room & cedar closet for extra storage. Whether relaxing by the pool or hosting gatherings in the gazebo, this property is perfect for both indoor & outdoor entertaining.
- Type:
- Single Family
- Sq.Ft.:
- 1,796
- Status:
- Active
- Beds:
- 3
- Lot size:
- 0.47 Acres
- Year built:
- 2001
- Baths:
- 2.50
- MLS#:
- WIREX_METRO1890662
- Subdivision:
- COBBLESTONE ESTATES
ADDITIONAL INFORMATION
Relocation has made this available. 3 bed, 2.5 bath, 2 car gar in highly desired Sussex area near Bugline Trail. Full list of updates in tab. Highlights: new roof 8/24/24, fresh paint, newer carpet, new countertops: kitchen & bathrooms, new SS kitchen sink/faucet, new SS microwave, DW, & stove, new vanity & toilet in main floor 1/2 bath & primary bath toilet, paver bordered white stone landscaping, newer light fixtures, radon mitigation installed 2019, full basement with poured concrete walls, tall ceilings, & stubbed for additional bath just awaiting your ideas for additional finished space. Main floor GR w/gas FP, formal dining, open floor plan for entertaining, kitchen, laundry & half bath off garage, 3 bed upper w/2 full baths, jetted tub in large bath, double closets in primary.
- Type:
- Single Family
- Sq.Ft.:
- 2,362
- Status:
- Active
- Beds:
- 3
- Lot size:
- 1 Acres
- Year built:
- 2024
- Baths:
- 2.50
- MLS#:
- WIREX_METRO1889781
- Subdivision:
- BARK RIVER PRESERVE
ADDITIONAL INFORMATION
New construction Brooklyn series ranch in the midst of construction expecting early 2025 completion. Split bedroom design w/3+ car garage. Limited interior options to select within the interior such as flooring, countertops, tile, etcs. Exterior rendering not exact colors per photo. Home features vaulted ceiling in foyer/living room w/windows to ceiling. Kitchen is open concept w large island, walk in pantry, significant cabinetry per plan. Bedroom 2/3 open spacious guest bedrooms. 8' poured concrete foundation, roughed in drains in lower level for future bathroom, 1 egress window well, high efficiency furnace, 50 gallon water heater, 200 amp electrical, radon mitigation system. Drywall stage of construction.
- Type:
- Single Family
- Sq.Ft.:
- 1,927
- Status:
- Active
- Beds:
- 3
- Lot size:
- 0.32 Acres
- Year built:
- 2024
- Baths:
- 2.00
- MLS#:
- WIREX_METRO1889412
- Subdivision:
- WOODLAND TRAILS
ADDITIONAL INFORMATION
NEW CONSTRUCTION- Ready November 2024! -Charleston model has it all! The main area is an open concept. The Kitchen includes quartz countertops, a workspace island with overhang, and is open to the Great Room which has a gas fireplace with stone to 9' ceiling detail. The Primary Suite features a box tray ceiling, large walk-in- closets & a Luxury Primary Bath with ceramic tile flooring, tile shower walls and bench in shower, and a double bowl vanity. Other features include a full bath rough in basement, a private laundry room with upper cabinets, drop zone and so much more! Free Kitchen Appliance Package (refrigerator & range) - Must close by December 31, 2024*. *Appliances must be chosen from Harbor Homes Appliance Offering Brochure and are subject to availability
$259,900
Lt9 STATE ROAD 164 Lisbon, WI 53089
- Type:
- Land
- Sq.Ft.:
- n/a
- Status:
- Active
- Beds:
- n/a
- Lot size:
- 7 Acres
- Baths:
- MLS#:
- WIREX_METRO1888913
ADDITIONAL INFORMATION
Back on market!!!!! A rare find! 7 beautiful wooded acres located privately in the South East corner of the 'much desired' Hickory Fields Subdivision. Town of Lisbon. Pristine hunting land with wildlife galore. Enjoy the Bark River running through the property. A piece of heaven for you to build your dream house!
- Type:
- Land
- Sq.Ft.:
- n/a
- Status:
- Active
- Beds:
- n/a
- Lot size:
- 0.75 Acres
- Baths:
- MLS#:
- WIREX_METRO1888599
- Subdivision:
- PATRIDGE HILLS
ADDITIONAL INFORMATION
Welcome to your future home site on a spacious lot with a stunning western exposure for perfect sunset views. Extensive tree removal has created a ready-to-build space and the existing building boasts a brand-new roof. Embrace the opportunity to create your ideal home in this beautiful setting where natural beauty meets modern convenience . This exceptional property is available only because the owners relocated due to a job transfer. Don't miss this unique opportunity!
- Type:
- Condo
- Sq.Ft.:
- 1,631
- Status:
- Active
- Beds:
- 2
- Year built:
- 2024
- Baths:
- 2.00
- MLS#:
- WIREX_METRO1887679
- Subdivision:
- VISTA RUN
ADDITIONAL INFORMATION
Luxury Ranch Condominium with 2 Bedroom plus Flex Room, featuring open design concept with 9' Ceilings throughout. Beautiful Gourmet Kitchen for entertaining with a large center island, upgraded cabinetry with soft close hardware and quartz countertops. Spacious Great Room features a stunning stone to ceiling fireplace and box tray ceiling! Flex Room with a door offers a flexible space to fit your lifestyle. Private Primary Suite includes box tray ceiling, with a luxury bathroom with ceramic tiled shower and bench, double bowl vanity, and large walk in closet with access to Laundry Room. Free Washer and Dryer Package) - Must close by December 31, 2024*. *Appliances must be chosen from Harbor Homes Appliance Offering Brochure and are subject to availability
- Type:
- Condo
- Sq.Ft.:
- 1,631
- Status:
- Active
- Beds:
- 2
- Year built:
- 2024
- Baths:
- 2.00
- MLS#:
- WIREX_METRO1887678
- Subdivision:
- VISTA RUN
ADDITIONAL INFORMATION
Luxury Ranch Condominium with 2 Bedroom plus Flex Room, featuring open design concept with 9' Ceilings throughout. Beautiful Kitchen for entertaining with a large center island, cabinetry with soft close hardware and quartz countertops. Spacious Great Room features a stunning stone to ceiling fireplace and box tray ceiling! Flex Room with a door offers a flexible space to fit your lifestyle. Private Primary Suite includes box tray ceiling, with a luxury bathroom with ceramic tiled shower and bench, double bowl vanity, and large walk in closet with access to Laundry Room. Free Kitchen Appliance Package (refrigerator & range) - Must close by December 31, 2024*. *Appliances must be chosen from Harbor Homes Appliance Offering Brochure and are subject to availability
- Type:
- Single Family
- Sq.Ft.:
- 2,289
- Status:
- Active
- Beds:
- 4
- Lot size:
- 0.32 Acres
- Year built:
- 2024
- Baths:
- 2.50
- MLS#:
- WIREX_METRO1885904
- Subdivision:
- WOODLAND TRAILS
ADDITIONAL INFORMATION
NEW CONSTRUCTION - MOVE IN READY! Our Sheridan model is a 4 Bed, 2.5 BA 2-Story with a private 1st floor Laundry Room and Flex Room. The Rear Foyer offers additional closet space, Lockers, a Drop Zone and access to the Powder Room. The Kitchen offers quartz countertops, soft close cabinets, a large walk-in pantry, and a center island with overhang. The Great Room has a corner gas fireplace with beautiful stone to ceiling detail. The Primary Suite includes a box tray ceiling, oversized WIC and an en-suite Luxury Bath. The lower level includes full bathroom rough-in. Free Kitchen Appliance Package (refrigerator & range) - Must close by December 31, 2024*. *Appliances must be chosen from Harbor Homes Appliance Offering Brochure and are subject to availability
- Type:
- Land
- Sq.Ft.:
- n/a
- Status:
- Active
- Beds:
- n/a
- Lot size:
- 4.16 Acres
- Baths:
- MLS#:
- WIREX_METRO1884019
ADDITIONAL INFORMATION
Have it all, woods and wetlands. This is an outlot at the entrance to Marchese Estates. Close to parks and shopping. The seller was in the process of determining the possibility of building a single-family home and was working with Sigma Engineering. The seller has elected to discontinue the process of determining if a home can be built. There is documentation regarding the Wetland Delineation process in the documents tab of MLS. Seller does not know if a home can be built, or if the property is unbuildable. Buyer to do their due diligence to determine whether the property is buildable. Buyer to contact county and municipality for building restrictions. Power line easement on east edge of property.
| Information is supplied by seller and other third parties and has not been verified. This IDX information is provided exclusively for consumers personal, non-commercial use and may not be used for any purpose other than to identify perspective properties consumers may be interested in purchasing. Copyright 2024 - Wisconsin Real Estate Exchange. All Rights Reserved Information is deemed reliable but is not guaranteed |
Sussex Real Estate
The median home value in Sussex, WI is $384,000. This is lower than the county median home value of $387,700. The national median home value is $338,100. The average price of homes sold in Sussex, WI is $384,000. Approximately 68.27% of Sussex homes are owned, compared to 28.66% rented, while 3.07% are vacant. Sussex real estate listings include condos, townhomes, and single family homes for sale. Commercial properties are also available. If you see a property you’re interested in, contact a Sussex real estate agent to arrange a tour today!
Sussex, Wisconsin 53089 has a population of 11,398. Sussex 53089 is more family-centric than the surrounding county with 41.15% of the households containing married families with children. The county average for households married with children is 33.31%.
The median household income in Sussex, Wisconsin 53089 is $96,837. The median household income for the surrounding county is $94,310 compared to the national median of $69,021. The median age of people living in Sussex 53089 is 37.7 years.
Sussex Weather
The average high temperature in July is 80.8 degrees, with an average low temperature in January of 10.1 degrees. The average rainfall is approximately 35.2 inches per year, with 40.6 inches of snow per year.
