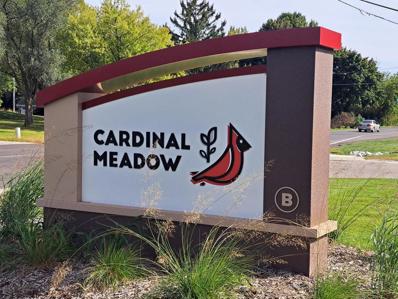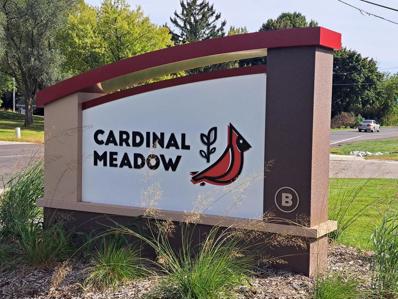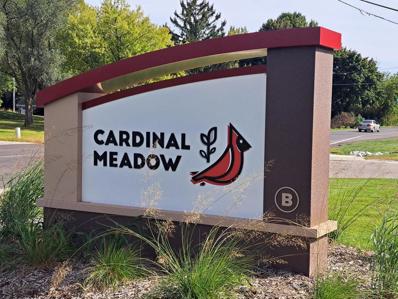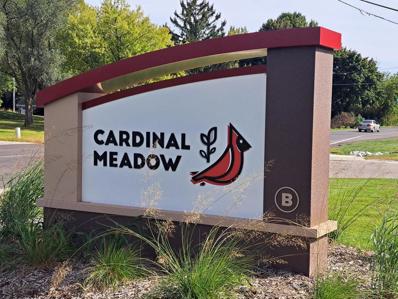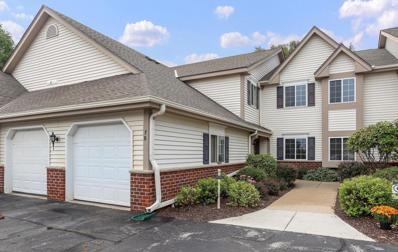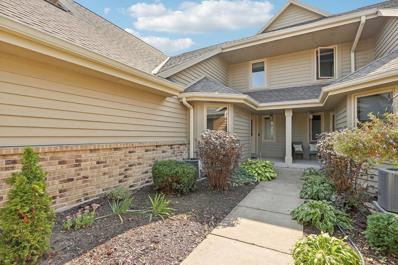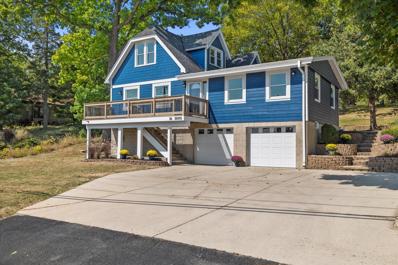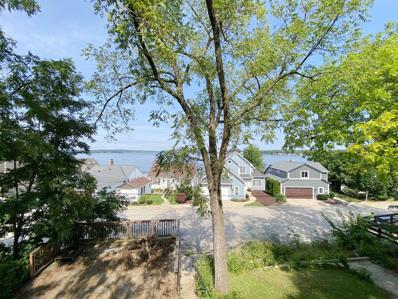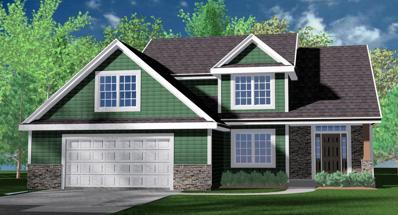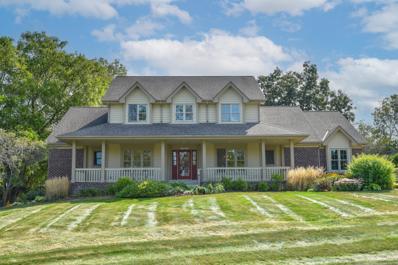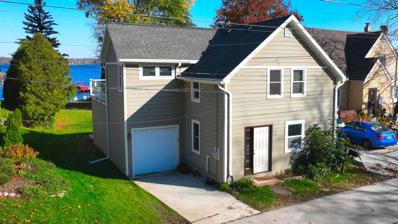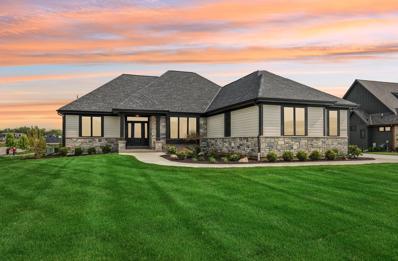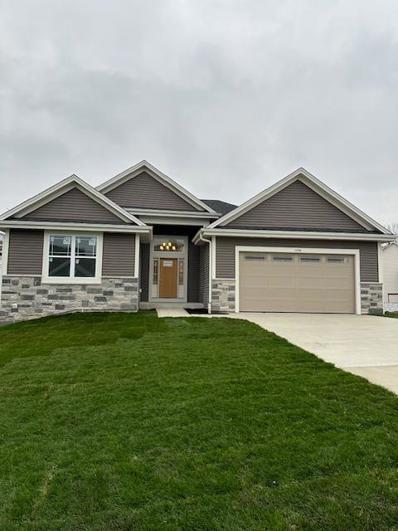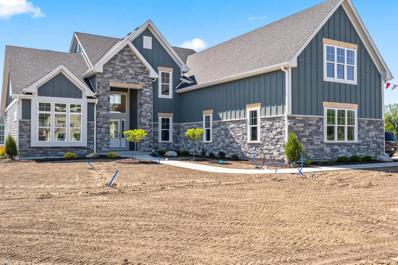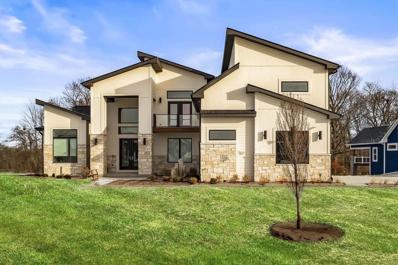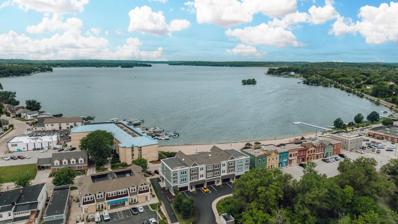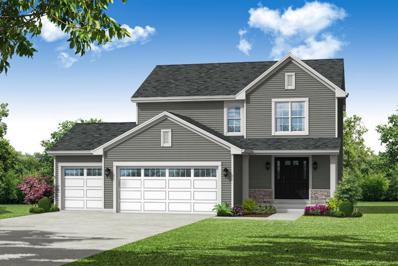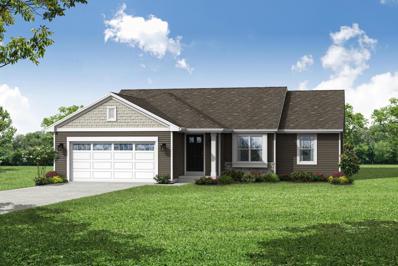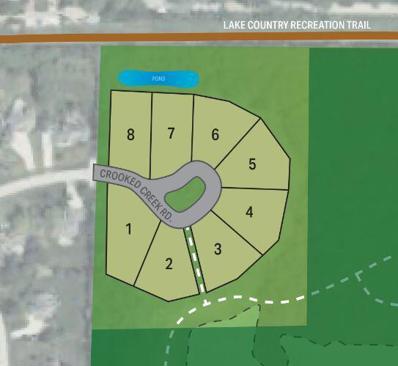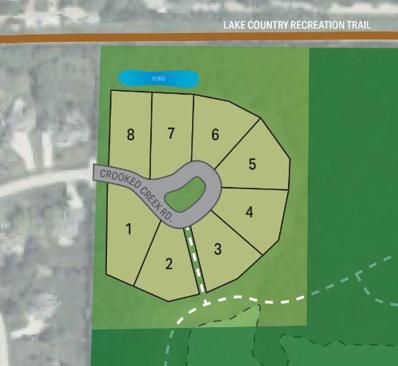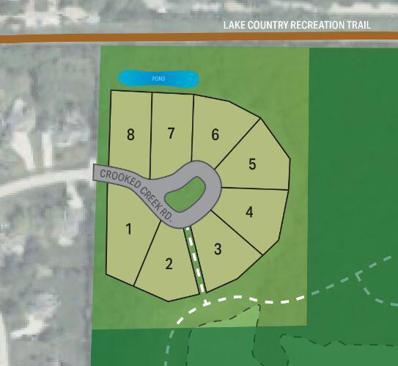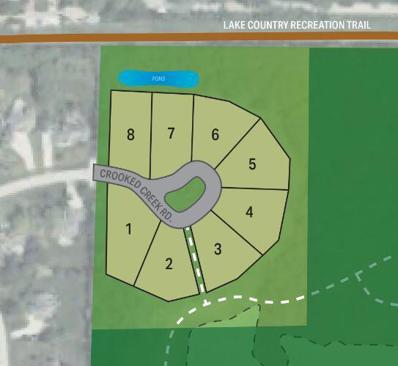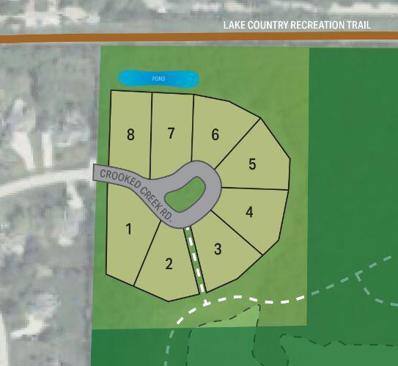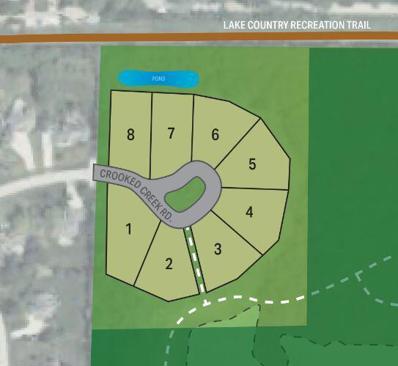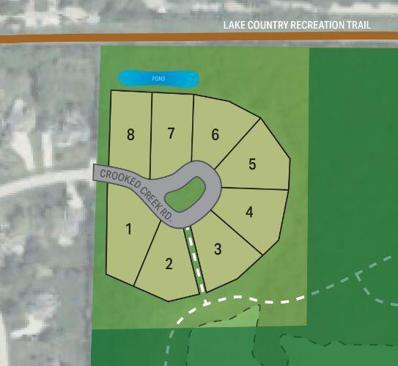Pewaukee WI Homes for Rent
- Type:
- Land
- Sq.Ft.:
- n/a
- Status:
- Active
- Beds:
- n/a
- Lot size:
- 0.38 Acres
- Baths:
- MLS#:
- WIREX_METRO1893235
- Subdivision:
- CARDINAL MEADOW
ADDITIONAL INFORMATION
Cardinal Meadows is Bielinski Homes latest neighborhood located 2 minutes off Hwy 16 just off of Bluemound Rd. This quaint neighborhood consists of 24 homesites averaging around 1/3 acres in size. With reasonable building requirements, this neighborhood won't last long. Multiple lots available ranging from $179,900 to $194,900. Contact for lot list. All homes in Cardinal Meadows must be built by Bielinski Homes.
- Type:
- Land
- Sq.Ft.:
- n/a
- Status:
- Active
- Beds:
- n/a
- Lot size:
- 0.34 Acres
- Baths:
- MLS#:
- WIREX_METRO1893228
- Subdivision:
- CARDINAL MEADOW
ADDITIONAL INFORMATION
Cardinal Meadows is Bielinski Homes latest neighborhood located 2 minutes off Hwy 16 just off of Bluemound Rd. This quaint neighborhood consists of 24 homesites averaging around 1/3 acres in size. With reasonable building requirements, this neighborhood won't last long. Multiple lots available ranging from $179,900 to $194,900. Contact for lot list. All homes in Cardinal Meadows must be built by Bielinski Homes.
- Type:
- Land
- Sq.Ft.:
- n/a
- Status:
- Active
- Beds:
- n/a
- Lot size:
- 0.46 Acres
- Baths:
- MLS#:
- WIREX_METRO1893225
- Subdivision:
- CARDINAL MEADOW
ADDITIONAL INFORMATION
Cardinal Meadows is Bielinski Homes latest neighborhood located 2 minutes off Hwy 16 just off of Bluemound Rd. This quaint neighborhood consists of 24 homesites averaging around 1/3 acres in size. With reasonable building requirements, this neighborhood won't last long. Multiple lots available ranging from $179,900 to $194,900. Contact for lot list. All homes in Cardinal Meadows must be built by Bielinski Homes.
- Type:
- Land
- Sq.Ft.:
- n/a
- Status:
- Active
- Beds:
- n/a
- Lot size:
- 0.33 Acres
- Baths:
- MLS#:
- WIREX_METRO1893223
- Subdivision:
- CARDINAL MEADOW
ADDITIONAL INFORMATION
Cardinal Meadows is Bielinski Homes latest neighborhood located 2 minutes off Hwy 16 just off of Bluemound Rd. This quaint neighborhood consists of 24 homesites averaging around 1/3 acres in size. With reasonable building requirements, this neighborhood won't last long. Multiple lots available ranging from $179,900 to $194,900. Contact for lot list. All homes in Cardinal Meadows must be built by Bielinski Homes.
- Type:
- Condo
- Sq.Ft.:
- 1,174
- Status:
- Active
- Beds:
- 2
- Year built:
- 1997
- Baths:
- 2.00
- MLS#:
- WIREX_METRO1892686
ADDITIONAL INFORMATION
Welcome to this updated and move-in ready condo located in the sought after Fairfield Place HOA. This second-floor unit offers peace and convenience-close to shopping, schools, restaurants, gyms, & parks. A private entry leads to a recently refreshed unit that overlooks HOA greenspace. The spacious open concept floor plan features cathedral ceilings and nice living room w/ gas fireplace and sliding doors to the covered balcony. Updated flooring a neutral paint scheme enhance the bright and open layout. Enjoy spacious bedrooms with a split floor plan, abundant natural light, large closets and in-unit laundry. 1 car attached garage. Pets are allowed. Fairfield Place HOA includes a community clubhouse, outdoor pool and gym.
- Type:
- Condo
- Sq.Ft.:
- 1,510
- Status:
- Active
- Beds:
- 2
- Year built:
- 1998
- Baths:
- 2.00
- MLS#:
- WIREX_METRO1892106
ADDITIONAL INFORMATION
A rare offering of a Avondale condo!!! This property is very well maintained and clean with newer floors throughout plus updated bathrooms! As you enter the spacious great room, large enough for entertainment or relaxation, you'll be ''wowed'' by the backdrop through the sliding door; a serene backyard with private patio and green space! The kitchen/ dinette provides ample cabinetry and work area for the chef. Main floor bedroom includes a WIC and adjoining bathroom with walk-in shower and plenty of storage. Upper includes a bedroom en-suite with shower-over-tub, WIC. Excellent storage or potential living space in the basement. Avondale community amenities include access to a clubhouse, tennis courts, outdoor pool and exercise room. Convenient location to freeway/shopping and trails.
- Type:
- Single Family
- Sq.Ft.:
- 2,246
- Status:
- Active
- Beds:
- 4
- Lot size:
- 0.52 Acres
- Year built:
- 1965
- Baths:
- 2.00
- MLS#:
- WIREX_METRO1891948
ADDITIONAL INFORMATION
Lake Access, great views, low taxes! It offers 4 large bedrooms with two full bathrooms, lots of storage space, an attached 2 car garage (24x24) and nearly everything has been updated to make it move in ready for you! New double glass barn shower door in walk in shower. Large outdoor patio space for entertaining or have coffee and overlook the water from the front deck! Deeded lake access is right across the street with a pier where you can tie your boat up during the day for quick trips up to the house. All new appliances, flooring, most windows, roof, painting, quartz countertops, walk-in shower, vanities. Public boat launch is less than a mile away. This home is stunning and waiting for its new owners to move in and start loving lake living!!
$389,900
466 Park AVENUE Pewaukee, WI 53072
- Type:
- Single Family
- Sq.Ft.:
- 1,536
- Status:
- Active
- Beds:
- 3
- Lot size:
- 0.22 Acres
- Year built:
- 1973
- Baths:
- 2.00
- MLS#:
- WIREX_METRO1892443
ADDITIONAL INFORMATION
Updated 3 Bedroom 2 Bathroom Home with Lake Access and Views of Pewaukee Lake! Features Include Spacious Living Room with Natural Fireplace, Chef's Kitchen with Plenty of Cabinets, Granite Countertops, and Stainless-Steel Appliances, Remodeled Bathrooms, 2 Car Garage, 3 Patios for Entertaining and Wrap-Around Balcony!
- Type:
- Single Family
- Sq.Ft.:
- 2,311
- Status:
- Active
- Beds:
- 4
- Lot size:
- 0.16 Acres
- Baths:
- 2.50
- MLS#:
- WIREX_METRO1892065
- Subdivision:
- RIVERSIDE PRESERVE
ADDITIONAL INFORMATION
Beautiful new construction Wilshire Prairie home Signature series by Kaerek Homes. 4 beds, 2.5 baths, 2 story with 2311 sq ft and 2 car garage. 8' poured concrete walls, partial exposure, tiled shower, granite counters, walk in closet, 9-foot first floor ceilings, kitchen island, pantry closet, gas fireplace, main floor laundry, carpet/laminate/ceramic tile package, high efficiency furnace, central air, 50-gallon water heater, 200-amp service, covered front porch, vinyl windows, vinyl siding, gable roof, gable shakes, alum sofit and facia, 2x6 exterior walls. buy now and meet with our selection team.
- Type:
- Single Family
- Sq.Ft.:
- 2,845
- Status:
- Active
- Beds:
- 4
- Lot size:
- 0.57 Acres
- Year built:
- 2000
- Baths:
- 3.50
- MLS#:
- WIREX_METRO1891250
- Subdivision:
- SOMERSET MOORS
ADDITIONAL INFORMATION
This spacious & sun filled 4 bedroom 3.5 bathroom Colonial nestled on a quiet cul-de-sac, is ready to be called ''home''! Features include an eat-in kitchen, formal dining room, living room and family room with floor to ceiling brick natural fireplace & vaulted ceilings. First floor laundry, 3.5 car attached garage with easy access to the huge lower level. The first floor primary ensuite is the perfect place to retire after a long day. Upstairs you will find bedroom #2 with an attached full bathroom & a Jack-and-Jill bathroom between bedrooms #3 & #4 to make life easier. The wrap around front porch is very inviting & the deck overlooking a semi-private backyard is extremely peaceful. The 1/2 acre lot, award winning Arrowhead schools & low town of Delafield taxes makes this a must see home
- Type:
- Single Family
- Sq.Ft.:
- 1,200
- Status:
- Active
- Beds:
- 3
- Lot size:
- 0.17 Acres
- Year built:
- 1940
- Baths:
- 2.00
- MLS#:
- WIREX_METRO1891169
ADDITIONAL INFORMATION
This Pewaukee lake home is a gem as an investment property or second home for weekend getaways. Classic original lake cottage had expansive addition in 2014 to add garage storage & 2nd story primary suite w/ a huge outdoor deck to maximize lake views. Main level has open concept floor plan w/ new flooring, fresh paint & newly remodeled full bathroom. Second level has 3 BR w/ HWFs and 2nd full bathroom with dual entry. Backyard oasis w/ patio areas, shade trees & ample space for yard games. Floating dock & boat lift included. Prime location to enjoy the hustle and bustle boating activity and water sports. Don't forget the upcoming ice fishing season! Updates include newer furnace, water heater & water softener.
- Type:
- Single Family
- Sq.Ft.:
- 2,200
- Status:
- Active
- Beds:
- 3
- Lot size:
- 0.49 Acres
- Year built:
- 2023
- Baths:
- 2.50
- MLS#:
- WIREX_METRO1890047
- Subdivision:
- SWAN VIEW FARMS
ADDITIONAL INFORMATION
The Sophia is an open-concept, split bedroom home that features a centrally located kitchen with an abundance of cabinetry that includes a pantry and a home workstation. Plenty of counter space has been dedicated to casual dining in the kitchen. Additional cabinetry with open shelving elegantly wraps into the dining room to function as a serving area and extra storage. The massive rear patio door takes advantage of local views, while a coffered ceiling decorates both the gathering room and dining room. The primary bedroom features an abundance of windows, a coffered ceiling, a walk-in closet, a private bath with dual vanity, a large shower, and a private water closet room. Two comfortable secondary bedrooms and a hall bath, along with mudroom. fully landscaped, completed now!
- Type:
- Single Family
- Sq.Ft.:
- 1,986
- Status:
- Active
- Beds:
- 3
- Lot size:
- 0.16 Acres
- Year built:
- 2024
- Baths:
- 2.00
- MLS#:
- WIREX_METRO1889464
- Subdivision:
- RIVERSIDE PRESERVE
ADDITIONAL INFORMATION
New construction Briarstone split ranch expected completion in Fall. Unique open concept/vaulted ceiling walking in front door foyer to living room and kitchen. Primary bedroom showcases trey boxed ceiling, double vanity sinks, 5x5 ceramic tile full shower, with unique private walk in closet Limited selections available to be made at this time however countertops, flooring, paint colors, etc remain available. 8' poured concrete foundation, 50 gallon water heater, high efficiency furnace, stubbed in lower level for future bathroom, radon mitigation system active, 200 amp electrical panel. Drywall stage of construction. Exterior concrete driveway, full sod landscaping and deck per plan.
- Type:
- Single Family
- Sq.Ft.:
- 4,489
- Status:
- Active
- Beds:
- 5
- Lot size:
- 0.63 Acres
- Year built:
- 2023
- Baths:
- 5.50
- MLS#:
- WIREX_METRO1888675
- Subdivision:
- SWAN VIEW FARMS
ADDITIONAL INFORMATION
One of our most popular homes with multiple variations, the Brookside Homestead is an exciting addition to the Life Homes collection. This charming home is the perfect place for your family to make memories. A follow-up from the Brookside VR, the Homestead offers a large space to accommodate many guests. Not only was a 4th stall added to the spacious garage, plenty of additional family relaxation space is also found in the Bonus Room and office that doubles as a craft room. With a beautiful master suite on the 1st floor, 3 more bedrooms on the 2nd floor, and additional bedroom at the finished LL, this home is perfect for your growing family and to entertain guests. Home includes concrete driveway & sidewalk, deck and full landscaping including sprinkler system.
- Type:
- Single Family
- Sq.Ft.:
- 5,483
- Status:
- Active
- Beds:
- 5
- Lot size:
- 0.53 Acres
- Year built:
- 2023
- Baths:
- 4.50
- MLS#:
- WIREX_METRO1888673
- Subdivision:
- SWAN VIEW FARMS
ADDITIONAL INFORMATION
A new look to our popular Farmington II, the Farmington II Ultra is the ultimate modern aesthetic with its angled roof & contrasting exterior colors. A beautiful two-story Great Room gives you all the natural light throughout the home and keeps the space feeling open for your family and friends. Upstairs, you'll enjoy opening the double doors leading to the breathtaking view from the deck outside the upper loft. Enjoy the ideal home for your lifestyle!
- Type:
- Condo
- Sq.Ft.:
- 3,108
- Status:
- Active
- Beds:
- 3
- Year built:
- 2019
- Baths:
- 3.00
- MLS#:
- WIREX_METRO1887385
ADDITIONAL INFORMATION
Experience the epitome of lakeside luxury in this exquisite end-unit condo, right in the heart of downtown overlooking Pewaukee Lake. This residence is bathed in natural light, offering both privacy and sweeping lake views. Spanning two levels, the condo features three spacious bedrooms, including a grand master suite, and an open-plan living and dining area anchored by a cozy fireplace. The designer kitchen is a chef's dream, and the living space flows seamlessly to a sun-drenched terrace perfect for sunset views. Modern conveniences abound, including a private elevator, a secure 2-car garage, and a state-of-the-art tech package allowing you to control your home's security, sound, and temperature from your phone.
- Type:
- Single Family
- Sq.Ft.:
- 1,704
- Status:
- Active
- Beds:
- 4
- Lot size:
- 0.21 Acres
- Year built:
- 2024
- Baths:
- 2.50
- MLS#:
- WIREX_METRO1885367
- Subdivision:
- RIVERSIDE PRESERVE
ADDITIONAL INFORMATION
This NEW construction open concept 2-story home features a spacious kitchen with a center island with quartz counter tops as well as a large walk-in-pantry, a first floor laundry and good sized gathering room. The upstairs has a large Primary Bedroom with a private bath and large walk-in-closet as well as 3 more bedrooms and a second bath. Just a stones throw is the Riverside Canoe Launch on the Pewaukee River.
- Type:
- Single Family
- Sq.Ft.:
- 1,500
- Status:
- Active
- Beds:
- 3
- Lot size:
- 0.16 Acres
- Baths:
- 2.00
- MLS#:
- WIREX_METRO1885366
- Subdivision:
- RIVERSIDE PRESERVE
ADDITIONAL INFORMATION
This new construction home features open-concept and split bedroom layout that allows for the perfect blend of privacy and togetherness. With a spacious private primary bedroom, which includes a walk-in closet and a private bathroom. It is separated from the secondary bedrooms by the cozy gathering room, kitchen featuring a center island with quartz counter tops as well as a comfortable dining area. Located between the two secondary bedrooms is the shared hall bathroom. And rounding out the floor plan is the laundry room with an entrance to the 2-car. Just a stones throw is the Riverside Canoe Launch on the Pewaukee River.
$274,900
Lt8 WELSHIRE FARM Pewaukee, WI 53072
- Type:
- Land
- Sq.Ft.:
- n/a
- Status:
- Active
- Beds:
- n/a
- Lot size:
- 0.5 Acres
- Baths:
- MLS#:
- WIREX_METRO1883402
ADDITIONAL INFORMATION
Build your dream home on these future 1/2 acre lots. Close to schools, shopping and dining. Municipal sewer & Private well. Subdivision anticipated to be completed by end of 2024.
$279,900
Lt7 WELSHIRE FARM Pewaukee, WI 53072
- Type:
- Land
- Sq.Ft.:
- n/a
- Status:
- Active
- Beds:
- n/a
- Lot size:
- 0.5 Acres
- Baths:
- MLS#:
- WIREX_METRO1883401
ADDITIONAL INFORMATION
Build your dream home on these future 1/2 acre lots. Close to schools, shopping and dining. Municipal sewer & Private well. Subdivision anticipated to be completed by end of 2024.
$284,900
Lt6 WELSHIRE FARM Pewaukee, WI 53072
- Type:
- Land
- Sq.Ft.:
- n/a
- Status:
- Active
- Beds:
- n/a
- Lot size:
- 0.5 Acres
- Baths:
- MLS#:
- WIREX_METRO1883400
ADDITIONAL INFORMATION
Build your dream home on these future 1/2 acre lots. Close to schools, shopping and dining. Municipal sewer & Private well. Subdivision anticipated to be completed by end of 2024.
$284,900
Lt5 WELSHIRE FARM Pewaukee, WI 53072
- Type:
- Land
- Sq.Ft.:
- n/a
- Status:
- Active
- Beds:
- n/a
- Lot size:
- 0.5 Acres
- Baths:
- MLS#:
- WIREX_METRO1883399
ADDITIONAL INFORMATION
Build your dream home on these future 1/2 acre lots. Close to schools, shopping and dining. Municipal sewer & Private well. Subdivision anticipated to be completed by end of 2024.
$284,900
Lt4 WELSHIRE FARM Pewaukee, WI 53072
- Type:
- Land
- Sq.Ft.:
- n/a
- Status:
- Active
- Beds:
- n/a
- Lot size:
- 0.5 Acres
- Baths:
- MLS#:
- WIREX_METRO1883398
ADDITIONAL INFORMATION
Build your dream home on these future 1/2 acre lots. Close to schools, shopping and dining. Municipal sewer & Private well. Subdivision anticipated to be completed by end of 2024.
$284,900
Lt3 WELSHIRE FARM Pewaukee, WI 53072
- Type:
- Land
- Sq.Ft.:
- n/a
- Status:
- Active
- Beds:
- n/a
- Lot size:
- 0.5 Acres
- Baths:
- MLS#:
- WIREX_METRO1883397
ADDITIONAL INFORMATION
Build your dream home on these future 1/2 acre lots. Close to schools, shopping and dining. Municipal sewer & Private well. Subdivision anticipated to be completed by end of 2024.
$269,900
Lt2 WELSHIRE FARM Pewaukee, WI 53072
- Type:
- Land
- Sq.Ft.:
- n/a
- Status:
- Active
- Beds:
- n/a
- Lot size:
- 0.5 Acres
- Baths:
- MLS#:
- WIREX_METRO1883396
ADDITIONAL INFORMATION
Build your dream home on these future 1/2 acre lots. Close to schools, shopping and dining. Municipal sewer & Private well. Subdivision anticipated to be completed by end of 2024.
| Information is supplied by seller and other third parties and has not been verified. This IDX information is provided exclusively for consumers personal, non-commercial use and may not be used for any purpose other than to identify perspective properties consumers may be interested in purchasing. Copyright 2024 - Wisconsin Real Estate Exchange. All Rights Reserved Information is deemed reliable but is not guaranteed |
Pewaukee Real Estate
The median home value in Pewaukee, WI is $405,500. This is higher than the county median home value of $387,700. The national median home value is $338,100. The average price of homes sold in Pewaukee, WI is $405,500. Approximately 80.9% of Pewaukee homes are owned, compared to 14.51% rented, while 4.6% are vacant. Pewaukee real estate listings include condos, townhomes, and single family homes for sale. Commercial properties are also available. If you see a property you’re interested in, contact a Pewaukee real estate agent to arrange a tour today!
Pewaukee, Wisconsin 53072 has a population of 15,589. Pewaukee 53072 is less family-centric than the surrounding county with 32.77% of the households containing married families with children. The county average for households married with children is 33.31%.
The median household income in Pewaukee, Wisconsin 53072 is $110,269. The median household income for the surrounding county is $94,310 compared to the national median of $69,021. The median age of people living in Pewaukee 53072 is 44.3 years.
Pewaukee Weather
The average high temperature in July is 81.8 degrees, with an average low temperature in January of 11.3 degrees. The average rainfall is approximately 34.8 inches per year, with 41.9 inches of snow per year.
