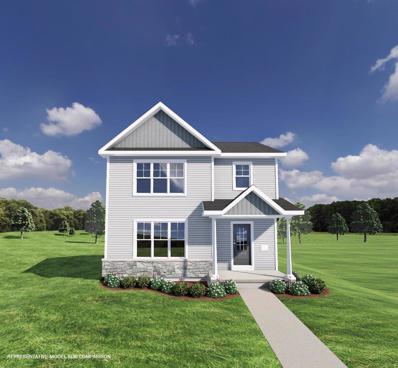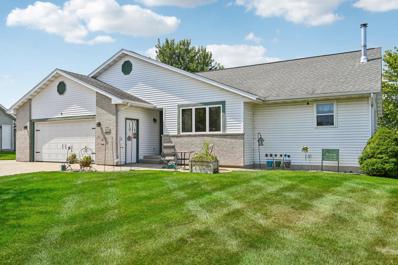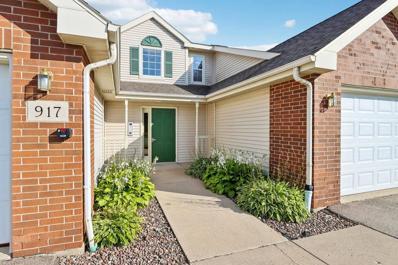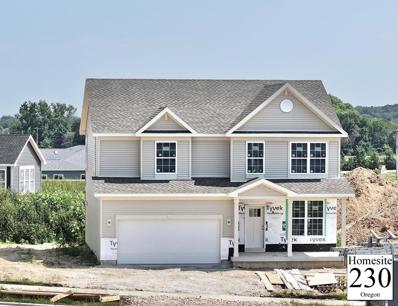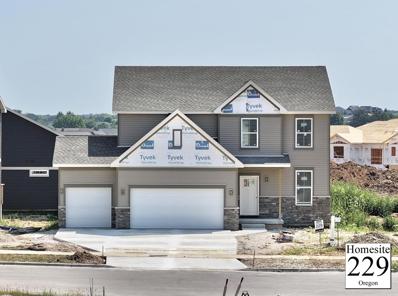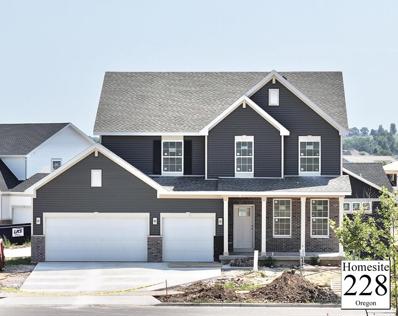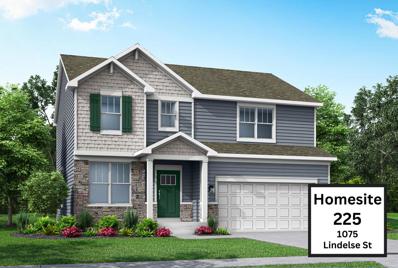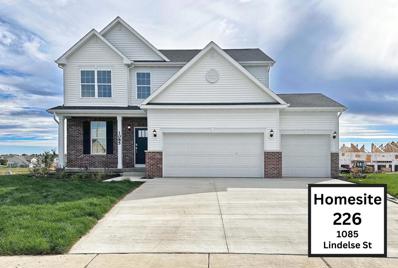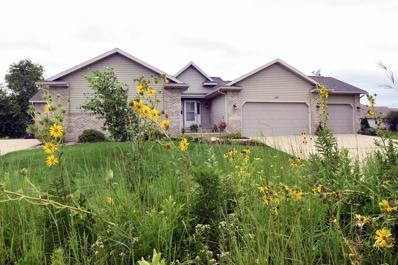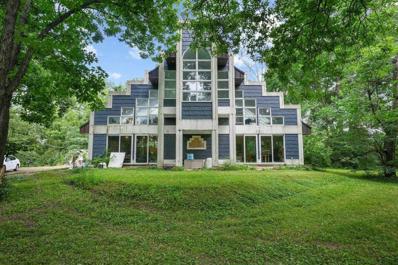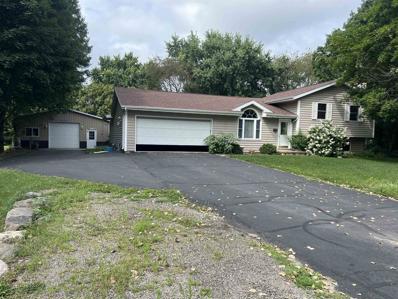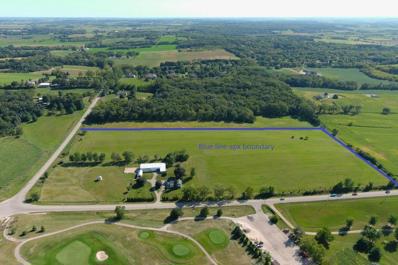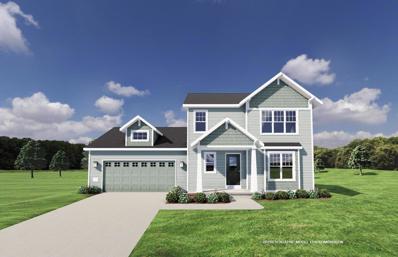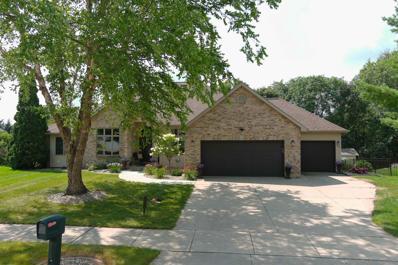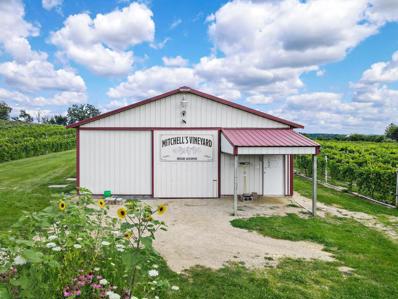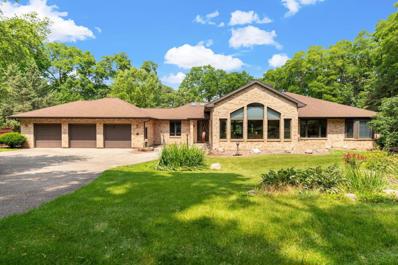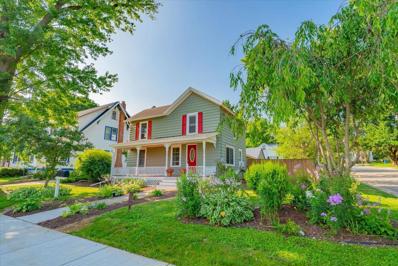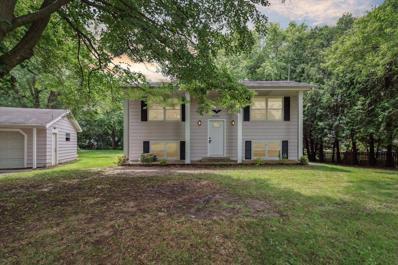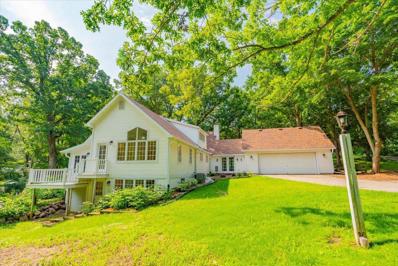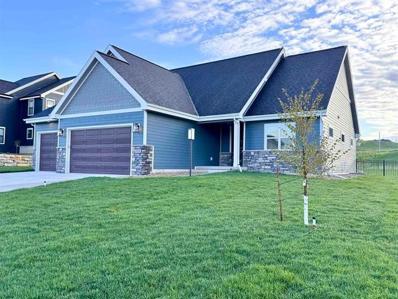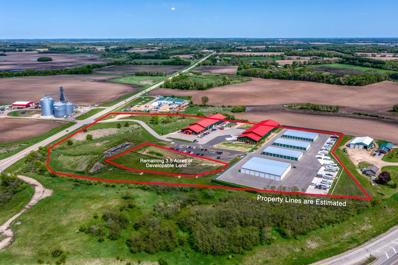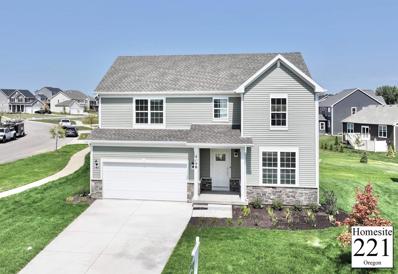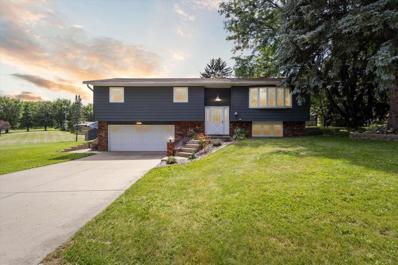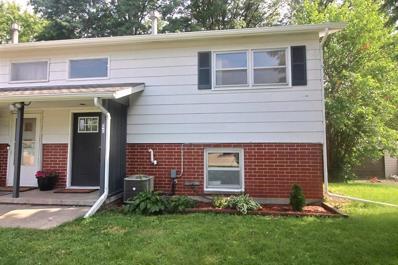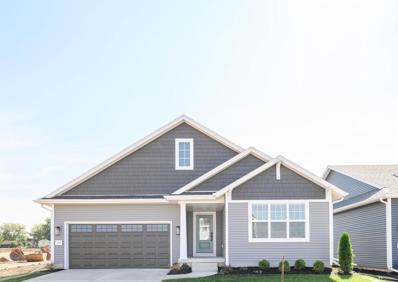Oregon WI Homes for Rent
$429,900
551 CAMPO Lane Oregon, WI 53575
- Type:
- Single Family
- Sq.Ft.:
- 1,532
- Status:
- Active
- Beds:
- 3
- Lot size:
- 0.08 Acres
- Year built:
- 2024
- Baths:
- 2.50
- MLS#:
- WIREX_SCW1983791
- Subdivision:
- GREENVIEW PRESERVE
ADDITIONAL INFORMATION
Move-in Ready 9/23/24! This Jade home features a smart, open layout and checks off all your boxes. 3 bedrooms, 2.5 baths with locally crafted cabinetry and painted trim and doors throughout. Gourmet kitchen w/ island and stainless appliances, plus a large pantry for added storage. Owner?s Suite has a private bath, walk-in closet, and tray ceiling. 2-car garage. Retreat to your patio for some R&R. To top it off, this home offers a one-year limited warranty, backed by our own dedicated customer service team. Make this home yours!
- Type:
- Single Family
- Sq.Ft.:
- 2,538
- Status:
- Active
- Beds:
- 4
- Lot size:
- 0.25 Acres
- Year built:
- 1995
- Baths:
- 3.00
- MLS#:
- WIREX_SCW1983787
- Subdivision:
- FOREST VIEW
ADDITIONAL INFORMATION
Looking for the elusive single level living? You've found it! Awesome 4 bdrm, 3 bath Ranch features open vaulted great rm with electric fireplace/heater w/decorative wood accents & walk-out to deck. Kitchen has tons of cabinets & counter space including breakfast bar, tile back splash, stainless appliances & dining area. Split bdrm design offers vaulted primary suite on one side with new carpet, tile walk-in shower, walk-in closet plus CA Closet organizer. Bdrms 2 & 3 plus full BA on other side. 1st floor laundry w/washer & dryer. Entertaining lower level has rec rm w/wet bar, family rm w/walk-out to patio, 4th bdrm & full bath. New LVP flooring, dual heating system, lots of storage w/built-in shelving. Includes Ultimate UHP warranty for peace of mind.
- Type:
- Condo
- Sq.Ft.:
- 1,046
- Status:
- Active
- Beds:
- 2
- Year built:
- 1995
- Baths:
- 2.00
- MLS#:
- WIREX_SCW1983652
ADDITIONAL INFORMATION
Welcome home to this well-kept & move-in ready 2-bedroom 2 full bath first floor end unit condo in Oregon's Heather Grove! The open concept main level features a large living room space & a patio walk-out to the backyard greenspace. It also has a nice dining area, a 2-stool breakfast bar, & a galley kitchen w/ a pass-through window & pantry! Lastly it features the primary bedroom, which boasts a full en suite bathroom & walk-in closet, as well as a second bedroom & full bath! Private in unit laundry! 1-car attached garage! Conveniently located with easy access to Downtown Madison via Hwy 14, near area restaurants, and just steps away from the dog park. Professionally managed condo association w/ small dogs or cats welcome! Come see this one while it lasts!
$564,900
200 Peterson Trail Oregon, WI 53575
- Type:
- Single Family
- Sq.Ft.:
- 2,203
- Status:
- Active
- Beds:
- 4
- Lot size:
- 0.19 Acres
- Year built:
- 2024
- Baths:
- 2.50
- MLS#:
- WIREX_SCW1983277
- Subdivision:
- HIGHLANDS OF NETHERWOOD
ADDITIONAL INFORMATION
The Starling Model D at Highlands of Netherwood Lot 230. Estimated completion in Oct/Nov. Welcome home. This two-story home has the features you have been looking for. More than 2203 SQFT of living space, 4 bedrooms, 2.5 bathrooms and huge unfinished basement. Features includes Electric Fireplace, 9 Foot ceiling on main level, Deluxe shower in master, lookout basement, open floor plan and flex room on main level, quartz counter tops, vinyl plank floors, 2 car garage and the list goes on. Best in the business warranty comes standard on all Lennar homes. One-year on Craftsmanship, 2 year on mechanical, and 10-year structural warranty. All is backed by our own dedicated customer service team. Pictures are of similar model.
$539,900
206 Peterson Trail Oregon, WI 53575
- Type:
- Single Family
- Sq.Ft.:
- 2,052
- Status:
- Active
- Beds:
- 3
- Lot size:
- 0.19 Acres
- Year built:
- 2024
- Baths:
- 2.50
- MLS#:
- WIREX_SCW1983276
- Subdivision:
- HIGHLANDS OF NETHERWOOD
ADDITIONAL INFORMATION
The Meadowlark B Model at Highlands of Netherwood Lot 229. Estimated completion in Oct/Nov 2024. Welcome home. This Designer Finshes two-story home has the features you have been looking for. Over 2000 SQFT of living space, 4 bedrooms, 2.5 bathrooms and huge lookout unfinished basement. Features 9 Foot ceiling on main level, open floor plan, LVP flooring, deluxe shower in master bathroom, 3 car garage and electric fireplace. Best in the business warranty comes standard on all Lennar homes. One-year on Craftsmanship, 2 year on mechanical, and 10-year structural warranty. All is this backed by our own dedicated customer service team. Pictures are of similar model.
$599,900
212 Peterson Trail Oregon, WI 53575
- Type:
- Single Family
- Sq.Ft.:
- 2,620
- Status:
- Active
- Beds:
- 4
- Lot size:
- 0.23 Acres
- Year built:
- 2023
- Baths:
- 2.50
- MLS#:
- WIREX_SCW1983275
- Subdivision:
- HIGHLANDS OF NETHERWOOD
ADDITIONAL INFORMATION
The Wren D Model at Highland of Netherwood Lot 228. Estimated completion in OCT/NOV 2024. Welcome home. This two-story Designer Finishes home has the features you have been looking for. More than 2600 SQFT of living space, 4 bedrooms, 2.5 bathrooms and huge unfinished lookout basement with rough in plumbing. Contemporary floor plan with features includes 9 Foot ceiling on main level, deluxe shower in owner's bathroom, 3 car garage, open floor plan and flex room on main level. Best in the business warranty comes standard on all Lennar homes. One-year on Craftsmanship, 2 year on mechanical, and 10-year structural warranty. All is backed by our own dedicated customer service team. Pictures are of similar model.
- Type:
- Single Family
- Sq.Ft.:
- 2,203
- Status:
- Active
- Beds:
- 4
- Lot size:
- 0.26 Acres
- Year built:
- 2024
- Baths:
- 2.50
- MLS#:
- WIREX_SCW1983274
- Subdivision:
- HIGHLANDS OF NETHERWOOD
ADDITIONAL INFORMATION
The Starling Model C at Highlands of Netherwood Lot 225. Estimated completion in Sept/Oct. Welcome home. This two-story home has the features you have been looking for. More than 2203 SQFT of living space, 4 bedrooms, 2.5 bathrooms and huge unfinished lookout basement. Features includes Electric Fireplace, 9 Foot ceiling on main level, Deluxe shower in master, Designer Select Finishes, rough in plumbing in basement, open floor plan and flex room on main level, quartz counter tops, vinyl plank floors, 2 car garage and the list goes on. Best in the business warranty comes standard on all Lennar homes. One-year on Craftsmanship, 2 year on mechanical, and 10-year structural warranty. All is backed by our own dedicated customer service team. Pictures are of similar model.
- Type:
- Single Family
- Sq.Ft.:
- 2,052
- Status:
- Active
- Beds:
- 3
- Lot size:
- 0.22 Acres
- Year built:
- 2024
- Baths:
- 2.50
- MLS#:
- WIREX_SCW1983273
- Subdivision:
- HIGHLANDS OF NETHERWOOD
ADDITIONAL INFORMATION
The Meadowlark D Model at Highlands of Netherwood Lot 226. Estimated completion in Sept/Oct 2024. Welcome home. This Designer Finishes two-story home has the features you have been looking for. Over 2000 SQFT of living space, 4 bedrooms, 2.5 bathrooms and huge lookout unfinished basement. Features 9 Foot ceiling on main level, open floor plan, LVP flooring, deluxe shower in master bathroom, 3 car garage and electric fireplace, laundry tub, . Best in the business warranty comes standard on all Lennar homes. One-year on Craftsmanship, 2 year on mechanical, and 10-year structural warranty. All is this backed by our own dedicated customer service team. Pictures are of similar model.
- Type:
- Multi-Family
- Sq.Ft.:
- n/a
- Status:
- Active
- Beds:
- n/a
- Lot size:
- 0.32 Acres
- Year built:
- 2001
- Baths:
- MLS#:
- WIREX_SCW1983221
- Subdivision:
- HAWTHORNE ESTATES
ADDITIONAL INFORMATION
Exceptional Ranch style duplex with golf course views. Each unit is thoughtfully designed with 3 bedrooms and 2.5 baths. The main level features vaulted ceilings, gas fireplace and open floorplan. Enjoy the comfort of a spacious Owners' suite complete with walk-in closet, private bath and access to secluded balcony. The lower level offers generous storage and full windows which bring in natural light. One unit comes with a 3-car garage and the other has a 2-car garage, providing plenty of space for vehicles and storage. Located within the sought-after Oregon school district & just minutes away from Madison. Fantastic investment opportunity! Currently Owner occupied on one side and tenant in the other. Tenant lease goes thru 6-1-25.
- Type:
- Single Family
- Sq.Ft.:
- 2,563
- Status:
- Active
- Beds:
- 2
- Lot size:
- 7.81 Acres
- Year built:
- 2001
- Baths:
- 2.50
- MLS#:
- WIREX_SCW1983168
ADDITIONAL INFORMATION
A very unique opportunity comes out of a sad story... That being said, this very unique 2 bedroom home, with a lofted bath sits on over 7 Acres of solitude with with unmatched privacy and beauty. Home is in need of much clean up, work and restoration. The land features heavy woods, abundance of wildlife and an actual Wisconsin Bog. The tasks of this property are large. But, could be very well worth the effort. This may become a short sale because of impending foreclosure action. This sale will be as-is. Listing broker encourages diligence and inspections. Do not visit property with out an Agent or permission.
$439,000
4716 Carter Street Oregon, WI 53575
- Type:
- Single Family
- Sq.Ft.:
- 2,044
- Status:
- Active
- Beds:
- 3
- Lot size:
- 0.42 Acres
- Year built:
- 1982
- Baths:
- 2.50
- MLS#:
- WIREX_SCW1983149
- Subdivision:
- FOUR SEASONS
ADDITIONAL INFORMATION
Tri-level 3 bed, 2.5 bath home is located in a quiet rural subdivision on a .41 acre lot. Owner of nearly 20 years is ready to pass it on to new owners to freshen up and bring back to life! Main level features living room, kitchen w/island and appliances, dining area, stackable washer/dryer in foyer, and large primary suite w/ full bath (walk-in shower) and door leading to the deck. Upper level has 2 bedrooms and full bath (new vanity and toilet). Lower level is finished 1/2 bath, wood fireplace, carpet and plenty of room for a 2nd living area. Unfinished basement w/ storage shelves, closet and additional washer/dryer hookup. 2-car attached garage and a 30x40 shed in back big enough for all your toys and a utility shed! Ultimate UHP Warranty included.
$4,100,000
5431 Lincoln Road Oregon, WI 53575
- Type:
- Land
- Sq.Ft.:
- n/a
- Status:
- Active
- Beds:
- n/a
- Lot size:
- 20 Acres
- Baths:
- MLS#:
- WIREX_SCW1982908
ADDITIONAL INFORMATION
Prime Development property located in the Town of Oregon, across from Bergamont Development. Last of the properties the Village of Oregon wants annexed and developed. Multi family, Condo Medical Facility, endless possibilities. Borders on Lincoln and Glenway. Seller is will to sub-divide into 2-6 acre parcels and a 1-8 acre parcel
$519,900
500 Campo Lane Oregon, WI 53575
- Type:
- Single Family
- Sq.Ft.:
- 1,879
- Status:
- Active
- Beds:
- 3
- Lot size:
- 0.23 Acres
- Year built:
- 2024
- Baths:
- 2.50
- MLS#:
- WIREX_SCW1982848
ADDITIONAL INFORMATION
Move-in Ready 10/21/24! This Sawyer home features a smart, open layout and ticks off all your boxes. 3 bedrooms, 2.5 baths with locally crafted cabinetry, and painted trim and doors throughout. Gourmet kitchen w/ island and stainless appliances. Owner?s Suite has a private bath, walk-in closet, and tray ceiling. 2-car garage. Retreat to your patio for some R&R. To top it off, this home offers a one-year limited warranty, backed by our own dedicated customer service team. Make this home yours!
$724,900
814 Ridge View Lane Oregon, WI 53575
- Type:
- Single Family
- Sq.Ft.:
- 3,637
- Status:
- Active
- Beds:
- 4
- Lot size:
- 0.28 Acres
- Year built:
- 1995
- Baths:
- 3.50
- MLS#:
- WIREX_SCW1979733
- Subdivision:
- AUTUMN WOODS
ADDITIONAL INFORMATION
Enter this luxurious 3600 sqft. ranch into your sprawling, completely renovated home. You'll be stunned at the site of your great room w/unique millwork w/ batten and board, double sided fireplace, a sun filled office & beautifully placed formal dining. Steps away the luminous kitchen boasts a huge quartz island, tile backsplash, easy close cabinets, double convection oven with stove top & a beautifully designed coffee/wine bar sitting area & eat in dinette all leading to a w/o porch. First floor Ensuite with double doors, private deck, W/I closet and breathtaking bathroom. One additional bedroom, bathroom, powder room & laundry on main level. LL includes family room, 2 bd, full bath, kitchenette and ample storage. W/up to 3 car garage all on a quiet cul-de-sac steps from Anderson Park.
- Type:
- General Commercial
- Sq.Ft.:
- 1,582
- Status:
- Active
- Beds:
- n/a
- Lot size:
- 7.99 Acres
- Year built:
- 1977
- Baths:
- MLS#:
- WIREX_SCW1982065
ADDITIONAL INFORMATION
Welcome to Mitchell Vineyard! This is a Turn Key Business! Ever interested in Creating your own Wine? This Well Established vineyard where the 1st vine was planted in 1977, produces 9 different varieties of Grapes. 6 acres of this land is home to 3800 vines where buyers come from all over the midwest to "Pick Your Own". This beautiful property would be the perfect spot for a Wedding Venue or even your Dream Estate overlooking the Vineyard. There are 2 acres in the middle of the Vineyard with a 48' x 32' Outbuilding with Electricity and Drilled Well and plenty of space to build. Seller is willing to consult the next owner to continue this incredible Vineyard's 47 years+ Success. Showings must be scheduled and accompanied by an agent, please do not walk the property on your own.
$2,179,000
4488 Hill Road Oregon, WI 53575
- Type:
- Single Family
- Sq.Ft.:
- 5,764
- Status:
- Active
- Beds:
- 5
- Lot size:
- 12.22 Acres
- Year built:
- 1997
- Baths:
- 3.50
- MLS#:
- WIREX_SCW1982048
ADDITIONAL INFORMATION
This estate offers a rare blend of luxury, comfort, and natural beauty, making it a truly exceptional retreat for those seeking a peaceful and harmonious lifestyle surrounded by the beauty of nature within minutes to Madison. Executive Ranch home nestled on 12 acres of woods with groomed trails ideal for snow shoeing,Equestrian, hiking, jogging, UTVing or simply exploring nature that lead to a pond, where tranquility and privacy abound. The house itself is a picture of modern elegance, designed to blend seamlessly with its natural surroundings. Inside you will enjoy expansive living spaces highlighted by high ceilings, hardwood floors, and an abundance of natural light streaming through oversized windows and custom skylights that will close automatically with a rain sensor.
- Type:
- Single Family
- Sq.Ft.:
- 1,247
- Status:
- Active
- Beds:
- 2
- Lot size:
- 0.18 Acres
- Year built:
- 1900
- Baths:
- 1.50
- MLS#:
- WIREX_SCW1981413
- Subdivision:
- NONE
ADDITIONAL INFORMATION
If being located within walking distance to downtown Oregon is a bonus for you, this is a home to pursue. Just a few blocks from the heart of Oregon, you'll be able to hear the community band concerts from your large front porch or spend the mornings with your drink of choice on the porch reading your favorite book. This home features many updates to make the new owner comfortable for many years. Access to the deck and fenced in yard from the kitchen makes this layout ideal for entertaining and grilling. There is plenty of space for gardening and yard games if that interests you. And to top it off, the newly updated landscaping really makes this home shine. If 3 bedrooms are needed, there is a perfect spot on the main floor to add a 3rd bedroom.
$425,000
5563 Sheil Drive Oregon, WI 53575
- Type:
- Single Family
- Sq.Ft.:
- 1,382
- Status:
- Active
- Beds:
- 5
- Lot size:
- 0.51 Acres
- Year built:
- 1975
- Baths:
- 1.50
- MLS#:
- WIREX_SCW1981709
- Subdivision:
- HILLCREST HEIGHTS
ADDITIONAL INFORMATION
Welcome to this stunning 5 bed 1.5 bath home located in a quiet and friendly neighborhood in Oregon Wi. This recently renovated gem features brand new flooring, Fresh paint, Brand new water heater, AC unit, and modern appliances. The renovated bathrooms add a touch of luxury! Outside you will find a spacious yard nice for relaxing or entertaining, along with a 2 car detached garage. You can walk or ride your bike to the park just down the street. If you want to live outside the busy town then, Don't miss the opportunity to make this beautiful property your new home!
$1,050,000
4760 Schneider Drive Fitchburg, WI 53575
- Type:
- Single Family
- Sq.Ft.:
- 3,039
- Status:
- Active
- Beds:
- 4
- Lot size:
- 7.07 Acres
- Year built:
- 1975
- Baths:
- 3.00
- MLS#:
- WIREX_SCW1981416
- Subdivision:
- NONE
ADDITIONAL INFORMATION
This newly remodeled horse farm located in Fitchburg is a must see property. The home features an all new kitchen with all new appliances, new hardwood floors, all new light fixtures, new roof and LeafGuard gutters. The over 7 acres of woods, pasture, buildings and yard allow for multiple options for the horse enthusiast and hobbyist. The 50'x170' pole barn with water and electricity has 7 stalls with a heated tack room. 30'x50' side shed with livestock pen and water and cold equipment storage. Home features a master suite that looks over the barn and yard with outside door and private deck. Basement bedroom has private entrance and narrow single stall garage. The Hobbyist will really love the additional 14'x23' carriage house style garage. All this just 6 miles from the beltline.
- Type:
- Single Family
- Sq.Ft.:
- 2,928
- Status:
- Active
- Beds:
- 5
- Lot size:
- 0.47 Acres
- Year built:
- 2024
- Baths:
- 3.00
- MLS#:
- WIREX_SCW1981363
- Subdivision:
- BERGAMONT
ADDITIONAL INFORMATION
Ready to build? The McKinley by Eldon Homes is an incredible opportunity in the beautiful Bergamont community. This proposed new construction offers a spacious layout that has it all and brings everyone together with style and grace. The Foyer and vast Great Room present an abundance of natural light will greet you as you enter. Kitchen with Quartz counters & large island Owners suite with Tile walk in shower. Come home to the 33x24-car garage that can store it all! Fireplace, Huge Pantry, laundry sink & additional cabinets, custom mudroom cubby/locker system off entry from garage, HUGE Lower Level completed with Rec room, wet bar, 4th & 5th bedrooms, and exercise room!
$11,900,000
4647 Highway 138/Highway 14 Oregon, WI 53575
- Type:
- General Commercial
- Sq.Ft.:
- 80,600
- Status:
- Active
- Beds:
- n/a
- Lot size:
- 18 Acres
- Year built:
- 2022
- Baths:
- MLS#:
- WIREX_SCW1981330
ADDITIONAL INFORMATION
This prime 18-acre real estate asset, developed from 2022 to 2024, features two state-of-the-art buildings: a 21,000 sq. ft. retail and manufacturing facility with a clean room and all the new technology available, and a 21,000 sq. ft. food manufacturing space, both under NNN leases with 3% escalations. Additionally, there are 46 outdoor parking spaces and 36,800 sq. ft. of mini and RV storage units, which are already at 80% occupancy. Located at the crossroads of Hwy 14 & Hwy 138, this property offers 3-4 acres for future expansion and currently boasts an 8.25% cap rate, with potential for further improvement as the storage units fill.
- Type:
- Single Family
- Sq.Ft.:
- 2,386
- Status:
- Active
- Beds:
- 4
- Lot size:
- 0.22 Acres
- Year built:
- 2023
- Baths:
- 2.50
- MLS#:
- WIREX_SCW1981212
- Subdivision:
- HIGHLANDS OF NETHERWOOD
ADDITIONAL INFORMATION
The Townsend Model A at Highlands of the Netherwood Lot 221. Welcome home. This two-story home has the features you have been looking for. Just under 2400 SQFT of living space, 4 bedrooms, 2.5 bathrooms, 2 Car Garage and huge unfinished basement. Features included Designer Select Finishes, Electric Fireplace, 9 Foot ceiling on main level, Deluxe shower bath in master, open floor plan, rough in bathroom in basement, Best in the business warranty comes standard on all Lennar homes. One-year on Craftsmanship, 2 year on mechanical, and 10-year structural warranty. All is backed by our own dedicated customer service team. Pictures are of similar model.
$429,900
3924 Wilnor Drive Oregon, WI 53575
- Type:
- Single Family
- Sq.Ft.:
- 1,488
- Status:
- Active
- Beds:
- 3
- Lot size:
- 0.74 Acres
- Year built:
- 1977
- Baths:
- 2.00
- MLS#:
- WIREX_SCW1980765
- Subdivision:
- LALLYS OAK VIEW
ADDITIONAL INFORMATION
Check out this home in the desirable Lally's Oak View subdivision! This stunning bi-level residence offers 3 bedrooms and 2 full bathrooms, perfect for comfortable living. Inside, the open-concept design is enhanced by beautiful hardwood floors throughout, creating a warm and inviting atmosphere. the home has seen many upgrades, both mechanical and cosmetic, ensuring modern comfort and peace of mind. Situated on a generous 0.75 acre corner lot, this property features a large deck and a fenced in backyard, ideal for outdoor entertaining and relaxation around the fire pit. Don't miss out on this exceptional property that combines space, style, and a prime location.
- Type:
- Condo
- Sq.Ft.:
- 1,090
- Status:
- Active
- Beds:
- 3
- Year built:
- 1975
- Baths:
- 1.50
- MLS#:
- WIREX_SCW1979916
ADDITIONAL INFORMATION
Completely remodeled 3 bed, 1 bathroom condo with brand new stainless appliances! This condo has a large kitchen, all 3 bedrooms upstairs with a full bath. Private porch leads out to backyard that overlooks Bethel Greenacre Park. Walking distance to downtown coffee shop, restaurants and so much more!
$469,900
556 Campo Lane Oregon, WI 53575
- Type:
- Single Family
- Sq.Ft.:
- 1,412
- Status:
- Active
- Beds:
- 3
- Lot size:
- 0.19 Acres
- Year built:
- 2024
- Baths:
- 2.00
- MLS#:
- WIREX_SCW1979883
- Subdivision:
- GREENVIEW PRESERVE
ADDITIONAL INFORMATION
This Flanagan home features a smart, open layout and ticks off all your boxes. 3 bedrooms, 2 baths with locally crafted cabinetry, and painted trim and doors throughout. Gourmet kitchen w/ island and stainless appliances. Owner?s Suite has a private bath, walk-in closet, and tray ceiling. 2-car garage. Retreat to your patio for some R&R. To top it off, this home offers a one-year limited warranty, backed by our own dedicated customer service team. Make this home yours!
| Information is supplied by seller and other third parties and has not been verified. This IDX information is provided exclusively for consumers personal, non-commercial use and may not be used for any purpose other than to identify perspective properties consumers may be interested in purchasing. Copyright 2024 - Wisconsin Real Estate Exchange. All Rights Reserved Information is deemed reliable but is not guaranteed |
Oregon Real Estate
The median home value in Oregon, WI is $291,800. This is higher than the county median home value of $265,300. The national median home value is $219,700. The average price of homes sold in Oregon, WI is $291,800. Approximately 92.68% of Oregon homes are owned, compared to 3.51% rented, while 3.81% are vacant. Oregon real estate listings include condos, townhomes, and single family homes for sale. Commercial properties are also available. If you see a property you’re interested in, contact a Oregon real estate agent to arrange a tour today!
Oregon, Wisconsin 53575 has a population of 3,295. Oregon 53575 is more family-centric than the surrounding county with 35.18% of the households containing married families with children. The county average for households married with children is 33.76%.
The median household income in Oregon, Wisconsin 53575 is $108,125. The median household income for the surrounding county is $67,631 compared to the national median of $57,652. The median age of people living in Oregon 53575 is 48.4 years.
Oregon Weather
The average high temperature in July is 82.7 degrees, with an average low temperature in January of 9.6 degrees. The average rainfall is approximately 35.9 inches per year, with 34.9 inches of snow per year.
