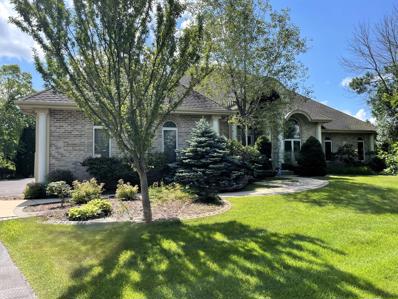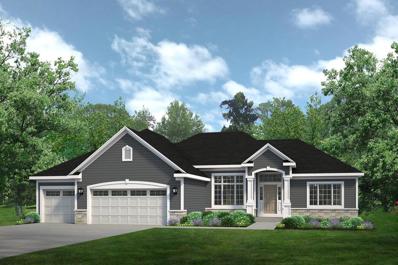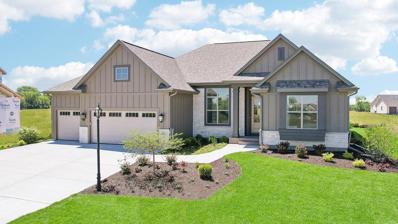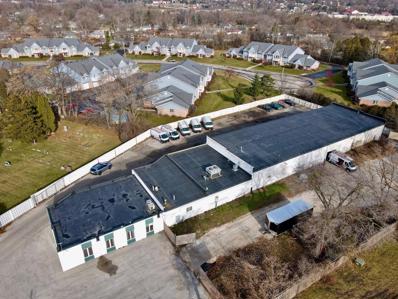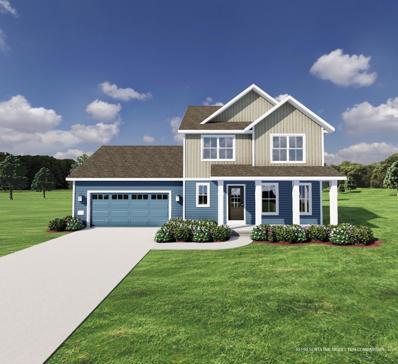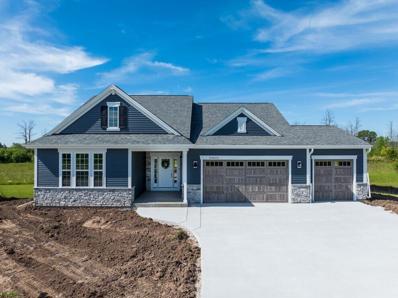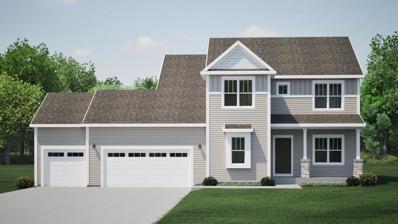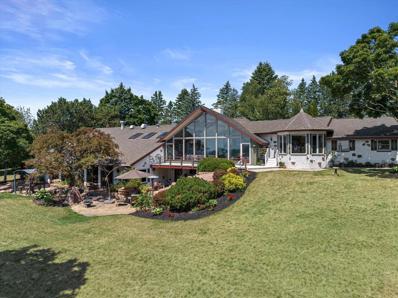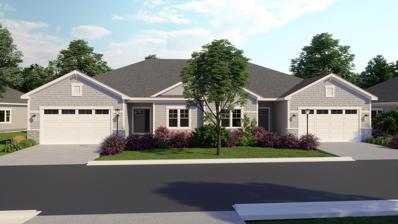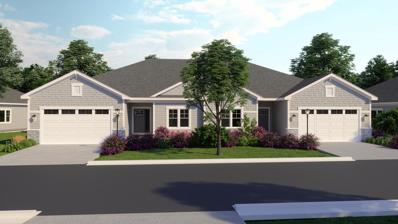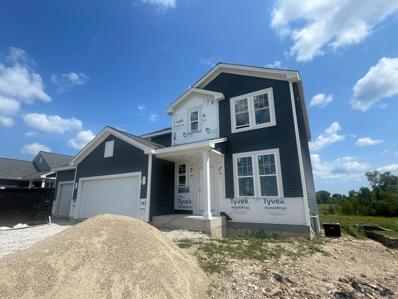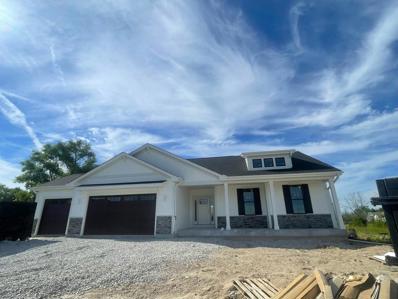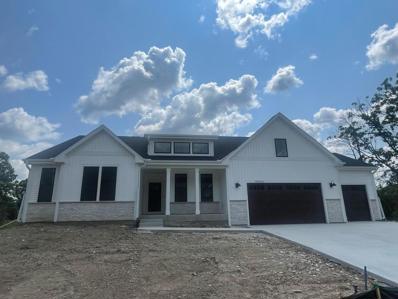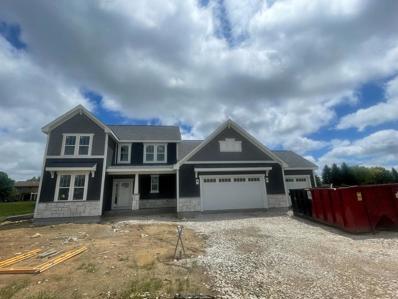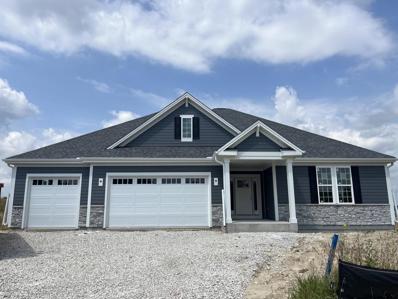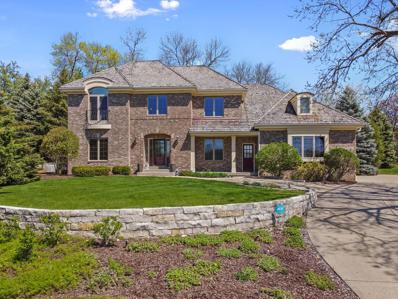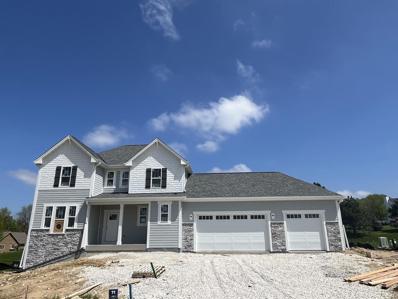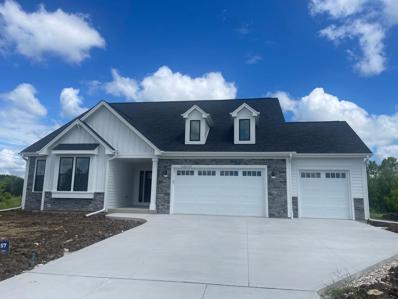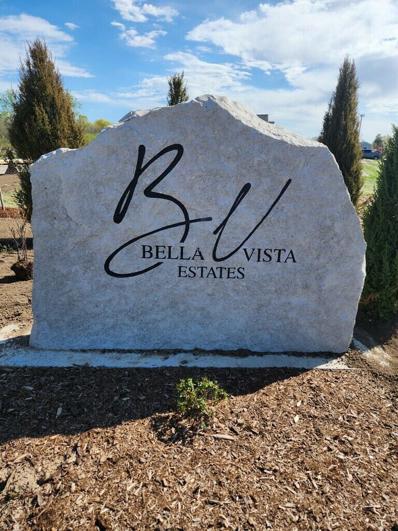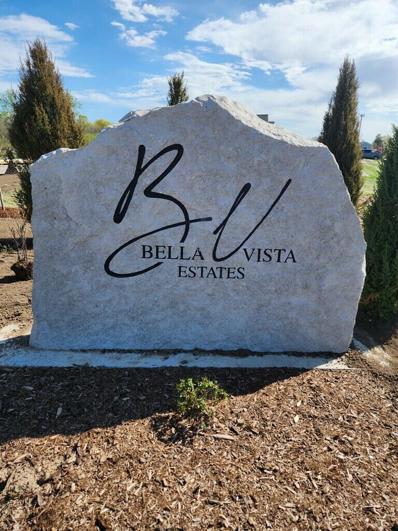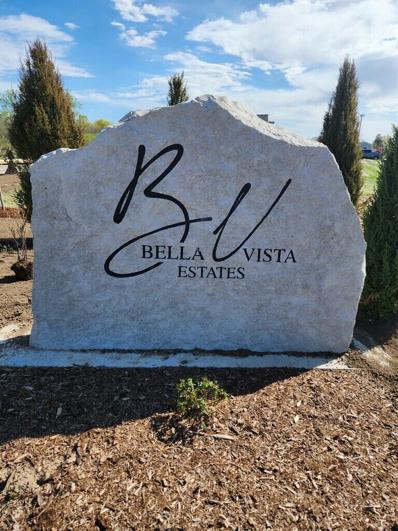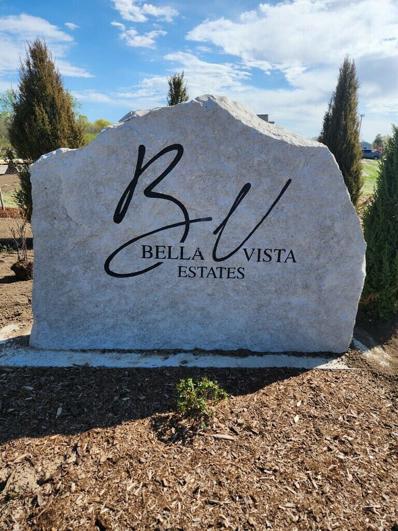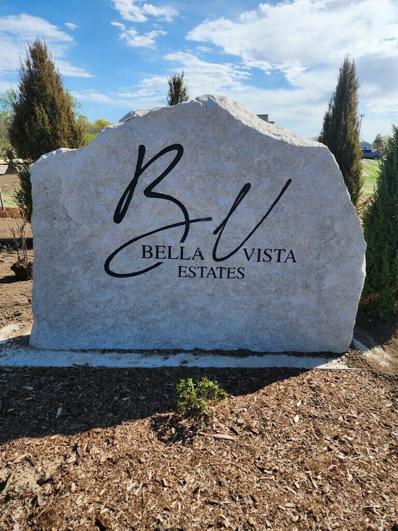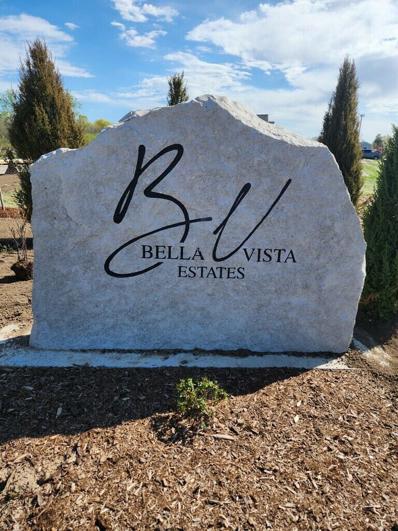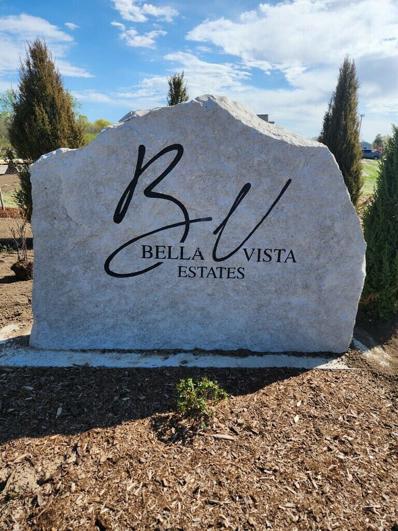Menomonee Falls WI Homes for Rent
- Type:
- Single Family
- Sq.Ft.:
- 6,018
- Status:
- Active
- Beds:
- 4
- Lot size:
- 0.51 Acres
- Year built:
- 2004
- Baths:
- 4.50
- MLS#:
- WIREX_METRO1882294
- Subdivision:
- TAYLORS WOODS
ADDITIONAL INFORMATION
Spectacular former Parade of Homes masterpiece. A true staycation home that features your own indoor resistance pool and sauna. Over 6,000 square feet with stunning pond and golf course views. New carpet throughout and fresh paint in many rooms make this home ready for you! Seller offers a land contract to beat the high interest rates. Contact listing agent for details. Tremendous volume ceilings, luxurious primary suite, two fireplaces, main level office, gourmet kitchen, walk out lower level with handsome bar and theater room. 4 bedrooms with close access to full baths. Bedroom 4, no closet, requires your favorite armoire. Prestigious location in Taylors Woods subdivision. Hamilton School District is a plus. Short drive to Brookfield Academy.
- Type:
- Single Family
- Sq.Ft.:
- 2,227
- Status:
- Active
- Beds:
- 3
- Lot size:
- 0.31 Acres
- Year built:
- 2024
- Baths:
- 2.00
- MLS#:
- WIREX_METRO1882166
- Subdivision:
- FOX RIVER FALLS
ADDITIONAL INFORMATION
The beautiful new construction Waterford Estate features an open concept kitchen with painted maple cabinets with crown molding, Quartz countertops, tile backsplash, Kohler Cairn sink & island w/snack bar, and GE designer kitchen appliances w/built-in microwave, dishwasher, slide-in gas range, chimney hood & French door refrigerator in slate finish. 11' ceiling height in great room & office. Gas fireplace w/stacked stone & mantel in great room. The master suite with box up ceiling, large walk-in closet, and walk-in tiled shower. Built-in boot bench in mudroom, walkout exposure w/glass sliding door and rough in for 3 piece bath in basement, Azek deck, 2X6 construction, Focus on Energy Certified. Photo shown not actual home, but similar floor plan.
- Type:
- Single Family
- Sq.Ft.:
- 2,346
- Status:
- Active
- Beds:
- 3
- Lot size:
- 0.25 Acres
- Year built:
- 2024
- Baths:
- 2.50
- MLS#:
- WIREX_METRO1881773
- Subdivision:
- SANDHILL MEADOWS
ADDITIONAL INFORMATION
Newly completed Danbury model home features the latest design trends and luxurious finishes. Highlights include a box-up ceiling with crown molding in the Great Room, a gas fireplace with stacked stone, and an open-concept kitchen with an oversized island, snack bar, and quartz countertops. The kitchen also boasts a tile backsplash, painted cabinets with crown molding, and GE appliances, including a built-in oven/microwave, cooktop, and chimney hood. The Master Suite offers a box-up ceiling, a large walk-in ''Zero entry'' tiled shower and an extended double bowl vanity with a quartz countertop. Additional features include a separate laundry and mudroom, 2 x 6 construction, Pella windows, and Focus on Energy certification. This home exemplifies quality craftsmanship and attention to detail.
- Type:
- General Commercial
- Sq.Ft.:
- 9,508
- Status:
- Active
- Beds:
- n/a
- Lot size:
- 1.09 Acres
- Year built:
- 1950
- Baths:
- MLS#:
- WIREX_METRO1881388
ADDITIONAL INFORMATION
Investment Opportunity in Menomonee Falls. Large Flex Building with 3 long-term tenants, about 1 mile from I-41. Anchor tenant (CRM) has two (2) extension options of five (5) years each, and 3% annual rent increases. Edward Jones has 2.5% annual increases and a lease that runs through 2027. There is an opportunity to add value by running water to the truck bays and increasing the current rent.
- Type:
- Single Family
- Sq.Ft.:
- 1,861
- Status:
- Active
- Beds:
- 3
- Lot size:
- 0.25 Acres
- Year built:
- 2024
- Baths:
- 2.50
- MLS#:
- WIREX_METRO1880567
- Subdivision:
- EVERGREEN FIELDS
ADDITIONAL INFORMATION
Move-in Ready 62 EF Sawyer Cottage B. Available 9/20/24! Built by Wisconsin's leading homebuilder, you can expect nationally recognized, award-winning, quality craftsmanship in this Veridian home. All Veridian homes are Quality360 certified, meaning they exceed energy-efficiency industry standards and will perform, on average, 70% better than a typical used home. As your local homebuilder, you can expect the best local brands and trades for your home as well. We've partnered with Pella(r), Kohler(r), Floor360 and Auburn Ridge just to name a few. To top it off, Veridian Homes offers a one-year limited warranty, backed by our own dedicated customer service team.
- Type:
- Single Family
- Sq.Ft.:
- 1,924
- Status:
- Active
- Beds:
- 3
- Lot size:
- 0.43 Acres
- Year built:
- 2023
- Baths:
- 2.00
- MLS#:
- WIREX_METRO1880003
- Subdivision:
- EDGEWOOD PRESERVE
ADDITIONAL INFORMATION
Welcome home to The LAUREN PLAN by Stepping Stone Homes, an award-winning home builder. Open floor plan features 3 bedrooms, 2 baths, full walk-out lower level & 3 car garage. The kitchen comes w/quartz countertops, soft close doors & SS appliance package. LVP flooring in kitchen, dinette, and great room. We equip our homes with Smart Technology. You will find quality craftsmanship throughout such as 2x6 construction exterior walls, 8' garage door, solid core doors and active radon system. Basement includes an egress window and is plumbed for a bath. The Focus on Energy program provides each home with a Certified Energy-Efficient Certificate stating that our homes are 30% more energy efficient than current Wisconsin code.
- Type:
- Single Family
- Sq.Ft.:
- 2,312
- Status:
- Active
- Beds:
- 4
- Lot size:
- 0.23 Acres
- Year built:
- 2024
- Baths:
- 2.50
- MLS#:
- WIREX_METRO1879365
- Subdivision:
- THOMSON PRESERVE
ADDITIONAL INFORMATION
NEW Construction- Ready September 2024! The Catalina model features 4 BR's 2.5 BA's and a 1st floor Flex Room. The Kitchen offers plenty of space with quartz countertops, a pantry and soft close cabinetry. The Great Room includes a corner gas fireplace with 9ft stone detail to ceiling. The Primary Suite features a Box Tray Ceiling, large Walk-In Closet, a Luxury Primary Bath with Tile Floors & Tile Bench in Shower and Double Bowl Vanity. Other Highlights include a Rear Foyer with a Drop Zone and Lockers, 1st floor Private Laundry Room, 3 Car Garage and SO MUCH MORE!! Free Kitchen Appliance Package (refrigerator & range) - Must close by October 31, 2024*. *Appliances must be chosen from Harbor Homes Appliance Offering Brochure and are subject to availability
- Type:
- Single Family
- Sq.Ft.:
- 4,038
- Status:
- Active
- Beds:
- 3
- Lot size:
- 4.5 Acres
- Year built:
- 1964
- Baths:
- 4.00
- MLS#:
- WIREX_METRO1877846
- Subdivision:
- SILVER SPRING HEIGHTS
ADDITIONAL INFORMATION
This spectacular home must be seen in person. It is uniquely special with amazing views from one of the highest points in Waukesha County. Three beds, 4 baths, Executive Ranch home above Taylors Woods with NO HOA. Not only does this home boast an open concept kitchen, dining and living room with gas fireplace and floor to ceiling windows. Lower level has an unbelievable indoor pool with new carpet, family room and den with new flooring and natural fireplace. Other Rooms are Indoor Pool and Possible 4th bedroom LL (needs wall).
- Type:
- Condo
- Sq.Ft.:
- 1,715
- Status:
- Active
- Beds:
- 2
- Year built:
- 2024
- Baths:
- 2.00
- MLS#:
- WIREX_METRO1878156
ADDITIONAL INFORMATION
Only 6 out of 28 left at Bella Vista Condominiums by Berg Development. Wisconsin's premier ranch condo builder. Nestled in a scenic setting with panoramic views, these high-quality homes showcase superior craftsmanship and premium materials. Each residence offers customizable interiors, featuring an open concept design that seamlessly connects living, dining, and kitchen areas.Experience luxury with standard features such as vaulted ceilings, 9-foot basement walls, cased windows, 5 1/2-inch floor moldings, concrete driveways, and inground irrigation systems. Additional highlights include, 2x6 walls, a gas fireplace, Quartz countertops, and ceiling-high kitchen cabinets.Bella Vista Condos has an incredibly beautiful nature trail leading to a waterfall with benches to enjoy nature.
- Type:
- Condo
- Sq.Ft.:
- 1,715
- Status:
- Active
- Beds:
- 2
- Year built:
- 2024
- Baths:
- 2.00
- MLS#:
- WIREX_METRO1878140
ADDITIONAL INFORMATION
Only 11 out of 28 left at Bella Vista Condominiums by Berg Development. Wisconsin's premier ranch condo builder. Nestled in a scenic setting with panoramic views, these high-quality homes showcase superior craftsmanship and premium materials. Each residence offers customizable interiors, featuring an open concept design that seamlessly connects living, dining, and kitchen areas.Experience luxury with standard features such as vaulted ceilings, 9-foot basement walls, cased windows, 5 1/2-inch floor moldings, concrete driveways, and inground irrigation systems. Additional highlights include, 2x6 walls, a gas fireplace, Quartz countertops, and ceiling-high kitchen cabinets.Bella Vista Condos has an incredibly beautiful nature trail leading to a waterfall with benches to enjoy nature.
- Type:
- Single Family
- Sq.Ft.:
- 2,238
- Status:
- Active
- Beds:
- 4
- Lot size:
- 0.25 Acres
- Year built:
- 2024
- Baths:
- 2.50
- MLS#:
- WIREX_METRO1876401
- Subdivision:
- SOMMERSFIELD
ADDITIONAL INFORMATION
Welcome home to The GENEVA by Stepping Stone Homes, an award-winning home builder. Open floor plan features 4 Bedrooms, 2.5 Baths & 3 Car garage. Full walkout lower level. Kitchen comes w/quartz countertops, maple-stained cabinets & SS appliance package. LVP flooring in kitchen, dinette and great room. We equip our homes with Smart Technology. You will find quality craftsmanship throughout such as 2x6 construction exterior walls, solid core doors and active radon system. Basement includes multiple egress windows and is plumbed for bath. The Focus on Energy program provides each home with a Certified Energy-Efficient Certificate stating that our homes are 30% more energy efficient than current WI code. Rendering may differ from actual exterior photos.
- Type:
- Single Family
- Sq.Ft.:
- 2,002
- Status:
- Active
- Beds:
- 3
- Lot size:
- 0.41 Acres
- Year built:
- 2024
- Baths:
- 2.00
- MLS#:
- WIREX_METRO1876400
- Subdivision:
- EDGEWOOD PRESERVE
ADDITIONAL INFORMATION
Welcome home to The ELIZA PLAN by Stepping Stone Homes, an award-winning home builder. Open floor plan features 3 bedrooms, 2 baths, office & 3 car garage. This home features a partially exposed lower level. The kitchen comes w/quartz countertops, soft close doors and LG appliance package. LVP flooring in kitchen, dinette and great room. We equip our homes with Smart Technology such as a Ring Doorbell and touchless faucet. You will find quality craftsmanship throughout such as 2x6 construction exterior walls, undercabinet kitchen lighting, solid core doors, 9' first floor ceilings and active radon system. Basement includes an egress window and is plumbed for bath. We offer a total Kohler home experience. Our homes are 30% more energy efficient than current WI code.
- Type:
- Single Family
- Sq.Ft.:
- 2,477
- Status:
- Active
- Beds:
- 3
- Lot size:
- 0.3 Acres
- Year built:
- 2024
- Baths:
- 3.50
- MLS#:
- WIREX_METRO1875592
- Subdivision:
- EDGEWOOD PRESERVE
ADDITIONAL INFORMATION
Welcome home to The ELSA PLAN by Stepping Stone Homes, an award-winning home builder. Open floor plan features 4 bedrooms, 3.5 Baths, office & 3 Car garage. The kitchen comes w/quartz countertops, maple-stained cabinets & SS appliance package. LVP flooring in kitchen, dinette & great room. We equip our homes with Smart Technology. You will find quality craftsmanship throughout such as 2x6 construction exterior walls, undercabinet kitchen lighting, solid core doors & active radon system. Basement includes an egress window & is plumbed for bath. The Focus on Energy program provides each home with a Certified Energy-Efficient Certificate stating that our homes are 30% more efficient than current Wisconsin code. Rendering may differ from actual exterior palette.
- Type:
- Single Family
- Sq.Ft.:
- 2,656
- Status:
- Active
- Beds:
- 4
- Lot size:
- 0.46 Acres
- Year built:
- 2024
- Baths:
- 2.50
- MLS#:
- WIREX_METRO1875564
- Subdivision:
- TAMARIND
ADDITIONAL INFORMATION
Welcome home to The Aubrey PLAN by Stepping Stone Homes, an award-winning home builder. Open floor plan features 4 Bedrooms, 2.5 Baths, loft plus office & 3 car garage. The kitchen comes w/quartz countertops, soft close doors and SS appliance package. LVP flooring in kitchen, dinette and great room. We equip our homes with Smart Technology. You will find quality craftsmanship throughout such as 2x6 construction exterior walls, eight-foot garage door, solid core doors and an active radon system. Basement includes an egress window and is plumbed for bath. The Focus on Energy program provides each home with a Certified Energy-Efficient Certificate stating that our homes are 30% more energy efficient than current WI code. Rendering may differ from actual exterior palette.
- Type:
- Single Family
- Sq.Ft.:
- 2,191
- Status:
- Active
- Beds:
- 3
- Lot size:
- 0.38 Acres
- Year built:
- 2024
- Baths:
- 2.00
- MLS#:
- WIREX_METRO1875547
- Subdivision:
- TAMARIND
ADDITIONAL INFORMATION
Welcome home to The CHARLOTTE PLAN by Stepping Stone Homes, an award-winning home builder. Open floor plan features 3 bedrooms, 2 baths, pocket office area & 3 car garage. The kitchen comes w/quartz countertops, soft close doors & SS appliance package. LVP flooring in kitchen, dinette & great room. Walk-out basement! We equip our homes with Smart Technology. You will find quality craftsmanship throughout such as 2x6 construction exterior walls, eight-foot garage door, solid core doors & active radon system. Basement includes an egress window and is plumbed for bath. The Focus on Energy program provides each home with a Certified Energy-Efficient Certificate stating that our homes are 30% more energy efficient than current WI code. Rendering may differ from actual exterior palette.
- Type:
- Single Family
- Sq.Ft.:
- 4,143
- Status:
- Active
- Beds:
- 5
- Lot size:
- 0.6 Acres
- Year built:
- 2002
- Baths:
- 3.50
- MLS#:
- WIREX_METRO1875209
ADDITIONAL INFORMATION
Nestled in a Cul-De-Sac with a private backyard adorned with trees and boasting an inground pool sets the stage for luxury living. Special features include maple flooring, cabinets, Miele and Sub Zero appliances, including a built in Miele expresso machine. The kitchen seamlessly flowing into the great room, dining, and family room, creates a sophisticated and inviting atmosphere. The convenience of a main level laundry room adds practicality to the elegant living space. The finished lower level is a haven for entertainment and relaxation. Impressive features include a home theater, kitchenette, SubZero 120 bottle wine refrigerator, full bath, sauna, exercise room. The second floor has 4 bedrooms, 2 full baths, and a loft. A lawn irrigation, and generator enhance every aspect of luxury
- Type:
- Single Family
- Sq.Ft.:
- 2,279
- Status:
- Active
- Beds:
- 3
- Lot size:
- 0.35 Acres
- Year built:
- 2024
- Baths:
- 2.50
- MLS#:
- WIREX_METRO1874521
- Subdivision:
- TAMARIND
ADDITIONAL INFORMATION
Welcome home to The CLARA PLAN by Stepping Stone Homes, an award-winning home builder. Open floor plan features 3 Beds, 2.5 Baths and 3 Car garage. This home has a partial exposure lower level. The kitchen comes w/quartz countertops, soft close doors and LG appliance package. LVP flooring in kitchen, dinette and great room. We equip our homes with Smart Technology such as a Ring Doorbell & touchless faucet. You will find quality craftsmanship throughout such as 2x6 construction exterior walls, undercabinet kitchen lighting, solid core doors, 9' first floor ceilings and an active radon system. Basement includes an egress window and is plumbed for bath. We offer a total Kohler home experience. Our homes are 30% more energy efficient than current WI code.
- Type:
- Single Family
- Sq.Ft.:
- 1,924
- Status:
- Active
- Beds:
- 3
- Lot size:
- 0.29 Acres
- Year built:
- 2024
- Baths:
- 2.50
- MLS#:
- WIREX_METRO1874520
- Subdivision:
- TAMARIND
ADDITIONAL INFORMATION
Welcome home to The LAUREN PLAN by Stepping Stone Homes, an award-winning home builder. Open floor plan features 3 bedrooms, 2.5 baths and 3 car garage. This home has partial exposure in the lower level. Kitchen comes w/quartz countertops, soft close doors and LG appliance package. LVP flooring in kitchen, dinette and great room. We equip our homes with Smart Technology such as a Ring Doorbell and touchless faucet. You will find quality craftsmanship throughout such as 2x6 construction exterior walls, under cabinet kitchen lighting, solid core doors, 9' first floor ceilings and active radon system. Basement includes an egress window and is plumbed for a bath. We offer a total Kohler home experience. Our homes are 30% more energy efficient than current WI code.
- Type:
- Land
- Sq.Ft.:
- n/a
- Status:
- Active
- Beds:
- n/a
- Lot size:
- 0.45 Acres
- Baths:
- MLS#:
- WIREX_METRO1873550
ADDITIONAL INFORMATION
Pristine location and natural preserve of mature trees, water features and walk paths. Primed for the Parade of homes this community will feature 2000- square foot ranches with exposed basements, 2400 plus square foot 2 story homes with standard and exposed basements. 40% beautiful Halquist stone will be a feature of these custom homes. Each owner can choose their own builder. $500.00 a year association fee. Lovely cluster mail boxes and the streets will have a lovely glow with yard lampshttps://bellavistaestates.netfor plat of survey, site plan and site exposures.
- Type:
- Land
- Sq.Ft.:
- n/a
- Status:
- Active
- Beds:
- n/a
- Lot size:
- 0.45 Acres
- Baths:
- MLS#:
- WIREX_METRO1873543
ADDITIONAL INFORMATION
lampshttps://bellavistaestates.netfor plat of survey, site plan and site exposures.
- Type:
- Land
- Sq.Ft.:
- n/a
- Status:
- Active
- Beds:
- n/a
- Lot size:
- 0.45 Acres
- Baths:
- MLS#:
- WIREX_METRO1873542
ADDITIONAL INFORMATION
Pristine location and natural preserve of mature trees, water features and walk paths. Primed for the Parade of homes this community will feature 2000- square foot ranches with exposed basements, 2400 plus square foot 2 story homes with standard and exposed basements. 40% beautiful Halquist stone will be a feature of these custom homes. Each owner can choose their own builder. $500.00 a year association fee. Lovely cluster mail boxes and the streets will have a lovely glow with yard lamps https://bellavistaestates.netfor plat of survey, site plan and site exposures.
- Type:
- Land
- Sq.Ft.:
- n/a
- Status:
- Active
- Beds:
- n/a
- Lot size:
- 0.45 Acres
- Baths:
- MLS#:
- WIREX_METRO1873541
ADDITIONAL INFORMATION
Pristine location and natural preserve of mature trees, water features and walk paths. Primed for the Parade of homes this community will feature 2000- square foot ranches with exposed basements, 2400 plus square foot 2 story homes with standard and exposed basements. 40% beautiful Halquist stone will be a feature of these custom homes. Each owner can choose their own builder. $500.00 a year association fee. Lovely cluster mail boxes and the streets will have a lovely glow with yard lampshttps://bellavistaestates.netfor plat of survey, site plan and site exposures.
- Type:
- Land
- Sq.Ft.:
- n/a
- Status:
- Active
- Beds:
- n/a
- Lot size:
- 0.45 Acres
- Baths:
- MLS#:
- WIREX_METRO1873539
ADDITIONAL INFORMATION
Pristine location and natural preserve of mature trees, water features and walk paths. Primed for the Parade of homes this community will feature 2000- square foot ranches with exposed basements, 2400 plus square foot 2 story homes with standard and exposed basements. 40% beautiful Halquist stone will be a feature of these custom homes. Each owner can choose their own builder. $500.00 a year association fee. Lovely cluster mail boxes and the streets will have a lovely glow with yard lampshttps://bellavistaestates.netfor plat of survey, site plan and site exposures.
- Type:
- Land
- Sq.Ft.:
- n/a
- Status:
- Active
- Beds:
- n/a
- Lot size:
- 0.45 Acres
- Baths:
- MLS#:
- WIREX_METRO1873538
ADDITIONAL INFORMATION
Pristine location and natural preserve of mature trees, water features and walk paths. Primed for the Parade of homes this community will feature 2000- square foot ranches with exposed basements, 2400 plus square foot 2 story homes with standard and exposed basements. 40% beautiful Halquist stone will be a feature of these custom homes. Each owner can choose their own builder. $500.00 a year association fee. Lovely cluster mail boxes and the streets will have a lovely glow with yard lampshttps://bellavistaestates.netfor plat of survey, site plan and site exposures.
- Type:
- Land
- Sq.Ft.:
- n/a
- Status:
- Active
- Beds:
- n/a
- Lot size:
- 0.45 Acres
- Baths:
- MLS#:
- WIREX_METRO1873536
ADDITIONAL INFORMATION
Live in the Breathtaking Creation of Bella Vista Estates. This luxurious single family community offers rolling hills, massive trees, water features and a walk path through a winding conservation area. Every homesite has stunning views and tremendous serenity. Every owner will contribute to the wellness of the community by adding a lamp post to add a warm glow to the streets. There will be nothing more magnificent lot 11 has a full exposed basement viewing trees- gorgeous.
| Information is supplied by seller and other third parties and has not been verified. This IDX information is provided exclusively for consumers personal, non-commercial use and may not be used for any purpose other than to identify perspective properties consumers may be interested in purchasing. Copyright 2024 - Wisconsin Real Estate Exchange. All Rights Reserved Information is deemed reliable but is not guaranteed |
Menomonee Falls Real Estate
The median home value in Menomonee Falls, WI is $253,400. This is lower than the county median home value of $295,600. The national median home value is $219,700. The average price of homes sold in Menomonee Falls, WI is $253,400. Approximately 71.86% of Menomonee Falls homes are owned, compared to 24.17% rented, while 3.98% are vacant. Menomonee Falls real estate listings include condos, townhomes, and single family homes for sale. Commercial properties are also available. If you see a property you’re interested in, contact a Menomonee Falls real estate agent to arrange a tour today!
Menomonee Falls, Wisconsin 53051 has a population of 36,411. Menomonee Falls 53051 is more family-centric than the surrounding county with 35.19% of the households containing married families with children. The county average for households married with children is 34.4%.
The median household income in Menomonee Falls, Wisconsin 53051 is $77,069. The median household income for the surrounding county is $81,140 compared to the national median of $57,652. The median age of people living in Menomonee Falls 53051 is 43.8 years.
Menomonee Falls Weather
The average high temperature in July is 80.6 degrees, with an average low temperature in January of 10.6 degrees. The average rainfall is approximately 34.6 inches per year, with 46 inches of snow per year.
