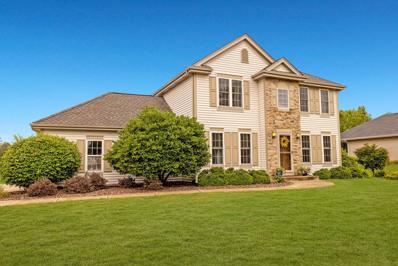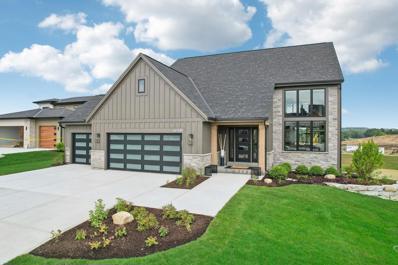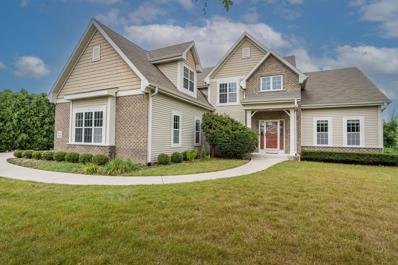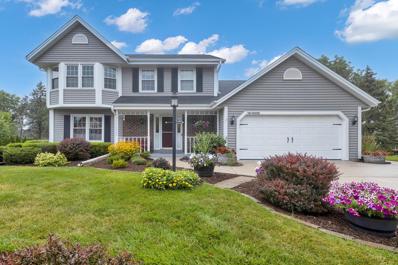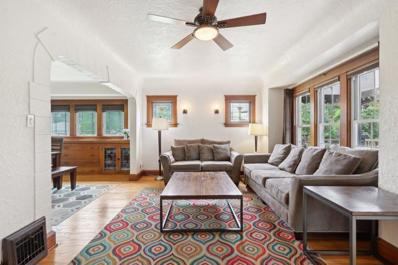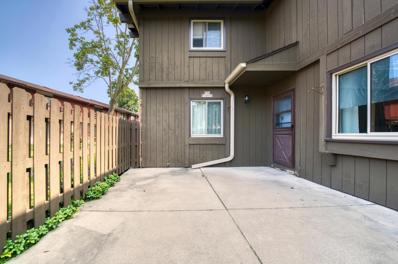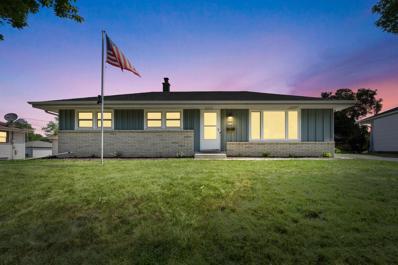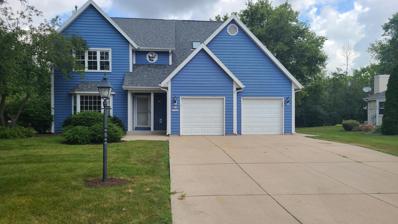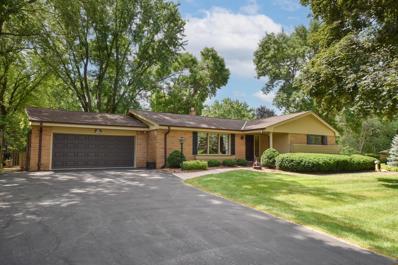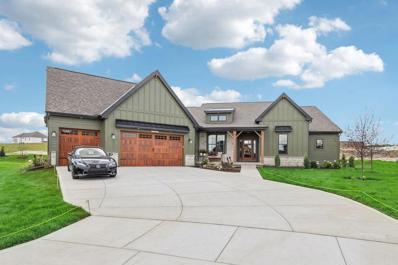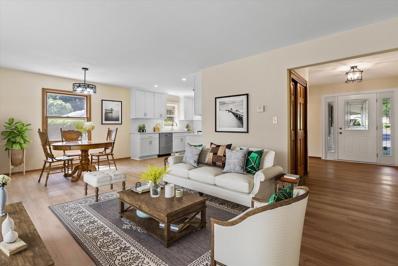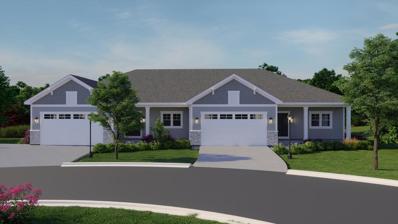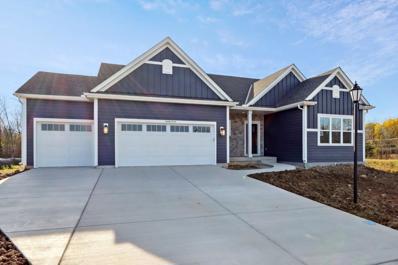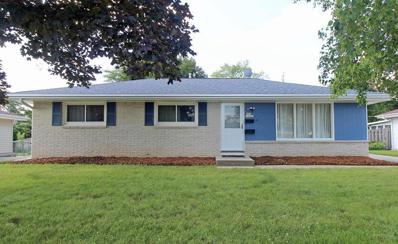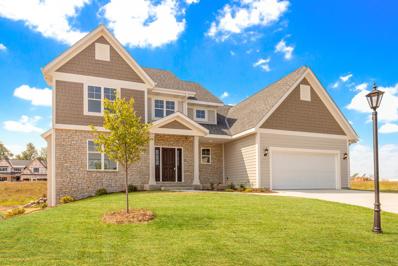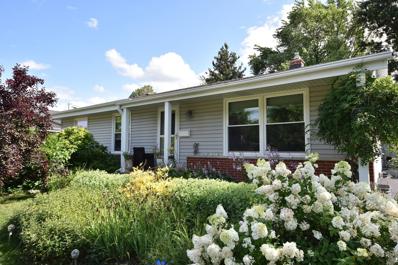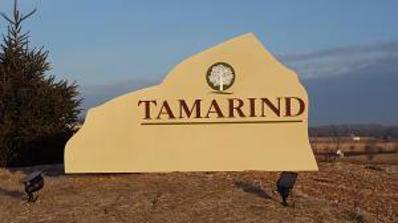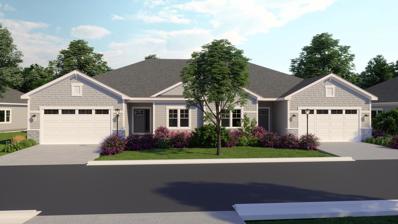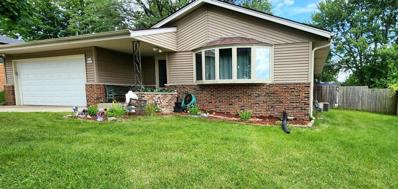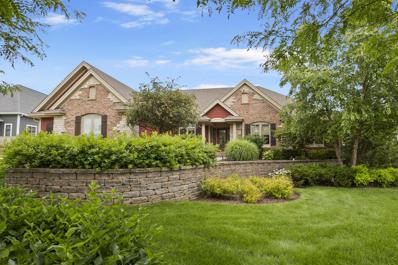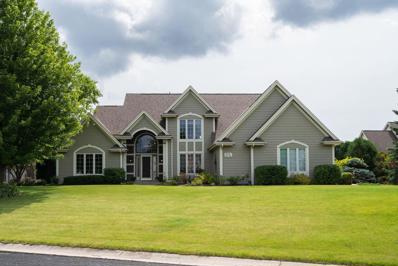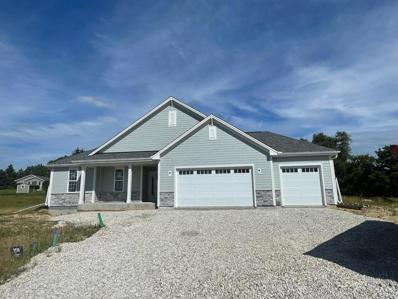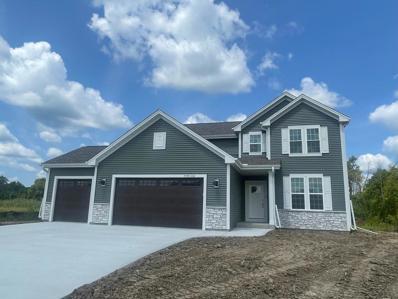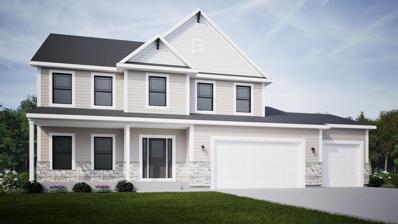Menomonee Falls WI Homes for Rent
- Type:
- Single Family
- Sq.Ft.:
- 2,678
- Status:
- Active
- Beds:
- 3
- Lot size:
- 0.51 Acres
- Year built:
- 1997
- Baths:
- 2.50
- MLS#:
- WIREX_METRO1885357
ADDITIONAL INFORMATION
This Lilly Creek home offers the dream floor plan, in a pristine setting. The spacious kitchen opens to the wood beamed family room. Sliding doors off the dinette allow for a seamless transition to the large deck. The flex room off the main entrance can be used for formal dining, an office, playroom, or so much more. A private primary suite has a huge walk in closet and a fireplace. The large ensuite bath boasts double sinks and linen closet. Two more bedrooms round out the second level. The lower level rec area is ideal for lounging, studying, or watching your favorite football team! The huge yard might be the icing on the cake! So much room for gardening, outdoor sports, or just enjoy nature. Tour this home today!
- Type:
- Single Family
- Sq.Ft.:
- 3,257
- Status:
- Active
- Beds:
- 3
- Lot size:
- 0.37 Acres
- Year built:
- 2024
- Baths:
- 3.50
- MLS#:
- WIREX_METRO1886543
- Subdivision:
- FOX RIVER FALLS
ADDITIONAL INFORMATION
This is a stunning new Parade of Homes Model. To many features to lists. Move in Ready with finished lower level,composite deck. professional landscaping and all applioances.
- Type:
- Single Family
- Sq.Ft.:
- 4,408
- Status:
- Active
- Beds:
- 5
- Lot size:
- 0.36 Acres
- Year built:
- 2011
- Baths:
- 3.50
- MLS#:
- WIREX_METRO1886354
ADDITIONAL INFORMATION
Welcome Home to Spencers Pass! This home has it all! If you are looking for space, look no further. This 2011 build has 5 beds/3.5 baths, open concept main living with updated kitchen (2021), separate office/den, dining room, main floor primary suite, Walk In pantry, finished lower with partial exposure, a huge bonus room over 3 car garage, and a tree lined back yard with a newer deck (2021) to relax and entertain. Make this one yours and enjoy Sussex Hamilton Schools and a wonderful neighborhood!
- Type:
- Single Family
- Sq.Ft.:
- 2,675
- Status:
- Active
- Beds:
- 3
- Lot size:
- 0.46 Acres
- Year built:
- 1994
- Baths:
- 2.50
- MLS#:
- WIREX_METRO1885521
- Subdivision:
- MILL RIDGE
ADDITIONAL INFORMATION
Nestled in a sought-after neighborhood, this meticulously maintained Colonial is a gem! This home radiates warmth & sunlight with 3 beds and 2.5 baths. The original owners have kept it in pristine condition with numerous updates: A/C (2022), roof (2020), master bath (2023), water heater (2023), appliances (2020), new windows (2016) and water softener (2023). The 1/2-acre lot is beautifully landscaped, providing a private backyard oasis w/ a large patio & Gazebo perfect for summer entertaining. The updated kitchen features granite countertops, SS appliances, and new lighting, flowing into the dining area and large family room. Main floor washer and dryer. The master suite includes a walk-in closet and updated bath. The yard has an invisible fence for your pet. A must See!
- Type:
- Single Family
- Sq.Ft.:
- 2,400
- Status:
- Active
- Beds:
- 5
- Lot size:
- 0.93 Acres
- Year built:
- 1900
- Baths:
- 2.50
- MLS#:
- WIREX_METRO1884952
ADDITIONAL INFORMATION
Welcome to this exquisitely renovated 5-bedroom, 2.5-bathroom farmhouse in Menomonee Falls, within the sought-after Sussex Hamilton School District! Situated on nearly an acre, this home offers a perfect blend of modern amenities & rustic charm. Includes a spacious 3.5-car garage with a loft, plenty of room for vehicles & storage. The kitchen is a chef's delight, featuring stainless steel appliances, granite countertops, & hardwood floors. The master suite is a retreat of its own, complete with a cozy gas fireplace, an additional room, & a luxurious ensuite bath. The upper level includes two additional bedrooms & a second full bath with laundry facilities. The main floor boasts two bedrooms & a half bath. Quote available to potentially move the driveway to lower traffic road.
- Type:
- Condo
- Sq.Ft.:
- 1,368
- Status:
- Active
- Beds:
- 2
- Year built:
- 1977
- Baths:
- 1.50
- MLS#:
- WIREX_METRO1885983
- Subdivision:
- NORTH POINT MANOR
ADDITIONAL INFORMATION
INSTANT EQUITY! So much potential! TOWNHOUSE STYLE unit in highly desirable North Point Townhomes! PRIME LOCATION away from the main road and steps away from the POOL! PERFECT LAYOUT flooded with a surplus of natural light and an open-concept floorplan! The living room proudly displays a stone fireplace and directly opens up to your kitchen & dining area! Head upstairs to find 2 LARGE BEDROOMS with an abundance of closet space & a full bath with an additional vanity centered between them! FINISHED BASEMENT for even more living space! IN-UNIT laundry room with washer & dryer included! EVERYTHING YOU ARE LOOKING FOR IN A CONDO private entry, great amenities, covered parking, and a privacy-fenced outdoor space for entertaining! TAILOR THIS UNIT TO BE YOUR DREAM HOME!
- Type:
- Single Family
- Sq.Ft.:
- 1,352
- Status:
- Active
- Beds:
- 3
- Lot size:
- 0.22 Acres
- Year built:
- 1959
- Baths:
- 1.50
- MLS#:
- WIREX_METRO1885954
ADDITIONAL INFORMATION
Good Bones Ranch will WOW you. You don't want to miss this beautiful 3 bedroom, 1.5 bathroom ranch in the perfect Menomonee Falls location! Bigger bedrooms than the ave ranch. Freshly remodeled throughout, only active duty makes this house available. Hardwood flooring and new laminate vinyl flooring throughout. Freshly remodeled full bathroom with ceramic tile! Large UPDATED kitchen opens to generously-sized dining area and loops to your living room with huge picture window! Backyard boast a new solid wood fence, Lower level awaits your ideas tall ceilings - Put up your drywall and enjoy your lower level! Detached 2.5 car garage! So many newer mechanics, siding, and more DO NOT MISS THIS GOOD BONES home!
- Type:
- Single Family
- Sq.Ft.:
- 2,093
- Status:
- Active
- Beds:
- 3
- Lot size:
- 0.28 Acres
- Year built:
- 1992
- Baths:
- 2.50
- MLS#:
- WIREX_METRO1885445
ADDITIONAL INFORMATION
Nicely maintained and updated home. Large kitchen with all SS appliances opens to dinette w/doors to the huge deck. Granite countertops, large pantry and planning desk.1st floor laundry. Great room with gas fireplace, French doors open to formal LR.3 spacious 2nd floor bedrooms. MB has private bath with walk-in shower, soaking tub, double sinks and large WIC. Partially finished LL. Beautiful private backyard lined with woods.
- Type:
- Single Family
- Sq.Ft.:
- 2,700
- Status:
- Active
- Beds:
- 3
- Lot size:
- 0.48 Acres
- Year built:
- 1960
- Baths:
- 1.50
- MLS#:
- WIREX_METRO1885129
- Subdivision:
- BRUCETON MANOR
ADDITIONAL INFORMATION
Long time owner has taken meticulous care of this sprawling 3 bedroom ranch in prime Menomonee Falls location. Enjoy summer evenings in the oversized knotty pine porch! Spacious living room w/ large picture window and built-ins. The lower level is great spot to entertain large parties and features gas fireplace, bar and exercise room. Raised panel doors, crown molding, and gorgeous mostly brick exterior are an indication of the quality updates. This is the one you have been waiting for come make it yours today!
- Type:
- Single Family
- Sq.Ft.:
- 4,136
- Status:
- Active
- Beds:
- 4
- Lot size:
- 0.47 Acres
- Year built:
- 2024
- Baths:
- 3.50
- MLS#:
- WIREX_METRO1884663
- Subdivision:
- FOX RIVER FALLS
ADDITIONAL INFORMATION
2024 Parade of Homes Model-The Clare! Welcoming foyer leads to flex room w/ french doors. Continue into heart of the home & find yourself in the GR featuring a contemporary fireplace. Open layout is perfect for gatherings. The kitchen is a chef's delight, w/ ample counter space & a layout designed for efficiency. Laundry Rm features ample storage. Highlight of the home is the screened porch featuring high ceilings & fireplace. Retreat to the luxurious primary suite, featuring soaring ceilings w/ a fireplace. The expansive primary bath features tiled shower & free standing tub, as well as a spacious walk-in-closet. The Clare boasts a 3-car canted garage, offering plenty of storage. LL brings workout room, wine cellar, bar, family room, bedroom & full bath.
- Type:
- Single Family
- Sq.Ft.:
- 1,682
- Status:
- Active
- Beds:
- 3
- Lot size:
- 0.55 Acres
- Year built:
- 1962
- Baths:
- 3.00
- MLS#:
- WIREX_METRO1884348
ADDITIONAL INFORMATION
Welcome home to this completely renovated 3 bedroom, 3 full bath ranch in a quiet, desirable neighborhood. Located on over a half an acre, this home has been updated top to bottom, including a brand-new kitchen with stainless steel appliances and quartz countertops, updated bathrooms, completely updated lower level rec room with space for a possible 4th bedroom, new roof, and new/refinished floors. Excellent use of space here with an open concept kitchen/living area, first floor laundry room/mudroom and an additional cozy family room with a natural fireplace and custom built-ins. This home is close to everything the Falls has to offer and is truly move-in ready.
- Type:
- Condo
- Sq.Ft.:
- 1,838
- Status:
- Active
- Beds:
- 2
- Year built:
- 2024
- Baths:
- 2.00
- MLS#:
- WIREX_METRO1884276
ADDITIONAL INFORMATION
Only 5 units remain. This unit has a partially exposed basement with full size windows overlooking an environmental corridor. Great private and quiet Cul de sac location. Nestled in a scenic setting with panoramic views, these high-quality homes showcase superior craftsmanship and premium materials. Each residence offers customizable interiors, featuring an open concept design. Experience luxury with standard features such as vaulted ceilings, 9-foot basement walls, cased windows, 5 1/2-inch floor moldings, concrete driveways, and inground irrigation systems. Additional highlights include full and partial exposure options, 2x6 walls, a gas fireplace, Quartz countertops, and ceiling-high kitchen cabinets.Bella Vista Condominiums epitomize sophistication, offering a blend of elegance
- Type:
- Land
- Sq.Ft.:
- n/a
- Status:
- Active
- Beds:
- n/a
- Lot size:
- 0.97 Acres
- Baths:
- MLS#:
- WIREX_RANW50294661
ADDITIONAL INFORMATION
Natural gas, Electricity to the lot.
- Type:
- Single Family
- Sq.Ft.:
- 1,763
- Status:
- Active
- Beds:
- 3
- Lot size:
- 0.21 Acres
- Year built:
- 2024
- Baths:
- 2.00
- MLS#:
- WIREX_METRO1884177
- Subdivision:
- THOMSON PRESERVE
ADDITIONAL INFORMATION
NEW CONSTRUCTION - Ready October 2024! Our Wingra model is a 3 Bed, 2 BA, 3 Car Garage. The Kitchen offers quartz countertops, cabinets with soft close, walk-in pantry and island with overhang. Great Room has a gas fireplace with stone detail. Primary Suite includes a box tray ceiling, WIC and Luxury Primary Bath. Rear Foyer offers drop zone, closet and private Laundry Room with upper cabinets. Don't miss out on the opportunity to see everything this new home has to offer and all the upgrades that went into this beautiful new construction home!! Free Kitchen Appliance Package (refrigerator & range) - Must close by October 31, 2024*. *Appliances must be chosen from Harbor Homes Appliance Offering Brochure and are subject to availability
- Type:
- Single Family
- Sq.Ft.:
- 1,196
- Status:
- Active
- Beds:
- 3
- Lot size:
- 0.19 Acres
- Year built:
- 1963
- Baths:
- 1.50
- MLS#:
- WIREX_METRO1884163
ADDITIONAL INFORMATION
Lovingly Maintained 3 Bedroom Ranch in the Wonderful Chateau Park Neighborhood in Menomonee Falls. Enjoy your peace of mind with this truly turn key home. The spacious living room opens to the dining area with ample space for guests. The large Kitchen went through a complete remodel in '08 and completes the main living center. Hardwood floors wait underneath the recently carpeted bedrooms. The primary bedroom has direct access to the 1/2 bath for added convenience. The bathrooms were tastefully remodeled and tiled in '11. The home has a newer refrigerator('22), oven/range('22), microwave('19), Roof('16), Epoxy flooring in Basement('22) and more. Please contact me for a full list of improvements. A great fenced yard for your pet and patio are ready to enjoy.
- Type:
- Single Family
- Sq.Ft.:
- 3,377
- Status:
- Active
- Beds:
- 5
- Lot size:
- 0.23 Acres
- Year built:
- 2024
- Baths:
- 3.50
- MLS#:
- WIREX_METRO1883292
- Subdivision:
- SANDHILL MEADOW
ADDITIONAL INFORMATION
NEW CONSTRUCTION, 2-story in Sandhill Meadow subdivision in Menomonee Falls conveniently located off Silver Spring. Sussex Hamilton schools. Craftsman style front entry, open floor plan - 5 bedrooms, 3.5 baths, 2.75 car garage. Kitchen boasts crisp white cabinets, quartz counters. Cozy up by the gas fireplace in the light filled great room. Bedroom / flex room, full bath, laundry and mudroom completes 1st floor. Upper level offers master suite with large tiled shower stall, double sinks, quartz counter. 3 addl bedrooms, hall bath with double sinks, tiled floor, quartz. Spacious FINISHED lower level with large windows, addl 1/2 bath. Quality craftsmanship throughout incl. natural maple HWF, cased windows. Driveway, patio and landscaping included. Appliance credit $3000
- Type:
- Single Family
- Sq.Ft.:
- 1,144
- Status:
- Active
- Beds:
- 3
- Lot size:
- 0.19 Acres
- Year built:
- 1966
- Baths:
- 1.00
- MLS#:
- WIREX_METRO1884028
ADDITIONAL INFORMATION
Striking kitchen and thoroughly modern bathroom are just two of the features of this Falls ranch. You will be be amazed at the beautiful kitchen with plenty of quartz counters and also appliances are included. There is ample storage along with a snack bar with extra seating. The bathroom has a walk in shower along with a jetted tub. Time for relaxation after a long day!! Or relax in the backyard that has a sitting area and room for a dog or play space. Hardwood floors in bedrooms and hallway-per seller. Basement is unfinished with space for storage and your decorating ideas. Here is the one to call home sweet home!
- Type:
- Land
- Sq.Ft.:
- n/a
- Status:
- Active
- Beds:
- n/a
- Lot size:
- 0.3 Acres
- Baths:
- MLS#:
- WIREX_METRO1883927
- Subdivision:
- TAMARIND
ADDITIONAL INFORMATION
Located in a beautiful subdivision in the Village of Menomonee Falls with connection to Aero Park the Village's new southwest community park. Hillcrest Builders is Exclusive Builder for this homesite.
- Type:
- Condo
- Sq.Ft.:
- 2,715
- Status:
- Active
- Beds:
- 3
- Year built:
- 2024
- Baths:
- 2.50
- MLS#:
- WIREX_METRO1883652
ADDITIONAL INFORMATION
Only 6 out of 28 remain at Bella Vista Condominiums by Berg Development. This unit has a full exposure walkout basement opening to a protected environmental corridor in a scenic setting with panoramic views, these high-quality homes showcase superior craftsmanship and premium materials. Each residence offers customizable interiors, featuring an open concept design.Experience luxury with standard features such as vaulted ceilings, 9-foot basement walls, cased windows, 5 1/2-inch floor moldings, concrete driveways, and inground irrigation systems. Additional highlights include, 2x6 walls, a gas fireplace, Quartz countertops, and ceiling-high kitchen cabinets.Bella Vista Condos has an incredibly beautiful nature trail leading to a waterfall with benches to enjoy nature.
- Type:
- Single Family
- Sq.Ft.:
- 1,582
- Status:
- Active
- Beds:
- 4
- Lot size:
- 0.3 Acres
- Year built:
- 1967
- Baths:
- 4.00
- MLS#:
- WIREX_METRO1883326
- Subdivision:
- CHARLTON HEIGHTS
ADDITIONAL INFORMATION
Make this 4bd maintenance free ranch HOME! Many updates done so you can relax in the newer hot tub under new hard top metal gazebo! When you're done, enjoy dinner in brand new gourmet kitchen and a relaxing fire in the 2way natural stone fireplace. Enjoy gathering with friends and family in the extra large rec room with bar in the finished basement. Great location just off Hwy45 & Q, convenient for shopping but quietly tucked into a nice peaceful neighborhood. Updates include kitchen cabinets, granite island and countertops, appliances, LVP flooring, master shower sink and both toilets. See the full list in the pictures. There's nothing left to do but move in! Also, seller cured all defects from recent insp, so the work is DONE, FHA READY! Welcome home!
- Type:
- Single Family
- Sq.Ft.:
- 3,489
- Status:
- Active
- Beds:
- 3
- Lot size:
- 0.39 Acres
- Year built:
- 2007
- Baths:
- 2.50
- MLS#:
- WIREX_METRO1883052
- Subdivision:
- CRANES CROSSING
ADDITIONAL INFORMATION
Remarkable ranch home with exposed lower level and huge 5.5-car garage in Cranes Crossing! Enjoy a beautifully landscaped lot with mature trees and private deck. Spacious interior offers large great room with gas fireplace. Dining room or den off entry foyer. Kitchen has breakfast bar and SS appliances included. Large main floor laundry-mud room area. Nice size bedrooms. Master suite includes huge walk-in closet and master bath featuring dual sink vanities, separate shower, and jetted tub. Lower level has a rec area, family room, den/bedroom, half bath, exercise area, workshop, and plenty of storage space. Staircase from garage to lower level. Central Vac, Energy Star, whole home audio, wired for EV charger. Garage is perfect for hobbies or storage. Excellent neighborhood in Hamilton SD!
- Type:
- Single Family
- Sq.Ft.:
- 2,708
- Status:
- Active
- Beds:
- 3
- Lot size:
- 0.56 Acres
- Year built:
- 1999
- Baths:
- 2.50
- MLS#:
- WIREX_METRO1883030
ADDITIONAL INFORMATION
Beautiful Open Concept contemporary home nestled in the Lilly Creek Subdivision. The foyer opens up to a spacious living room with dramatic 17ft ceilings, complete w/ a stunning fireplace and dry bar. Kitchen has been updated w/ gorgeous granite counter tops & 14-in breakfast bar. The first-floor primary is sure to impress with a large walk-in closet & stunningly updated bath complete w/ a soaking tub & walk-in shower. Enjoy newer carpets & solid oak floors throughout the first floor & new carpet on stairs and upper level. Upstairs you will find two generous bedrooms & a second updated bathroom. This home provides ample storage with plenty of closets, & 3 car garage w/ addition storage above New LP siding put on in 2022.
- Type:
- Single Family
- Sq.Ft.:
- 2,002
- Status:
- Active
- Beds:
- 3
- Lot size:
- 0.52 Acres
- Year built:
- 2024
- Baths:
- 2.00
- MLS#:
- WIREX_METRO1882786
- Subdivision:
- TAMARIND
ADDITIONAL INFORMATION
Welcome home to The ELIZA PLAN by Stepping Stone Homes, an award-winning home builder. Open floor plan features 3 bedrooms, 2 baths, office & 3 car garage. This home features a partially exposed lower level. The kitchen comes w/quartz countertops, soft close doors and LG appliance package. LVP flooring in kitchen, dinette and great room. We equip our homes with Smart Technology such as a Ring Doorbell and touchless faucet. You will find quality craftsmanship throughout such as 2x6 construction exterior walls, undercabinet kitchen lighting, solid core doors, 9' first floor ceilings and active radon system. Basement includes an egress window and is plumbed for bath. We offer a total Kohler home experience. Our homes are 30% more energy efficient than current WI code.
- Type:
- Single Family
- Sq.Ft.:
- 2,721
- Status:
- Active
- Beds:
- 4
- Lot size:
- 0.39 Acres
- Year built:
- 2024
- Baths:
- 2.50
- MLS#:
- WIREX_METRO1882783
- Subdivision:
- EDGEWOOD PRESERVE
ADDITIONAL INFORMATION
Welcome home to The BERKSHIRE PLAN by Stepping Stone Homes, an award-winning home builder. Open floor plan features 4 bedrooms, 2.5 baths & 3 car garage. The kitchen comes w/quartz countertops, soft close doors and LG appliance package. LVP flooring in kitchen, dinette and great room. We equip our homes with Smart Technology such as a Ring Doorbell and touchless faucet. You will find quality craftsmanship throughout such as 2x6 construction exterior walls, undercabinet kitchen lighting, solid core doors, 9' first floor ceilings and active radon system. Basement includes an egress window and is plumbed for bath. We offer a total Kohler home experience. Our homes are 30% more energy efficient than current WI code.
- Type:
- Single Family
- Sq.Ft.:
- 2,246
- Status:
- Active
- Beds:
- 4
- Lot size:
- 0.23 Acres
- Year built:
- 2024
- Baths:
- 2.50
- MLS#:
- WIREX_METRO1882804
- Subdivision:
- SANDHILL MEADOW
ADDITIONAL INFORMATION
Beautiful New Construction Halen Homes in Hamilton School District!! The Prescott Floorplan features all the amenities and high quality finishes you are looking for! An open concept Kitchen w/ working island great for entertaining. Dinette includes walk out to covered patio. Great Room includes beamed ceiling and gas fireplace. Flex Room offers additional living space. Open Mudroom. 9' Ceilings on first floor with LVP Flooring. Other Highlights includes Large Primary Suite with WIC. Primary Bath w/ double vanities and tiled shower. 9' Basement ceiling height , full bath rough-in for future living space. Enjoy the unparalleled beauty of a new home!!!
| Information is supplied by seller and other third parties and has not been verified. This IDX information is provided exclusively for consumers personal, non-commercial use and may not be used for any purpose other than to identify perspective properties consumers may be interested in purchasing. Copyright 2024 - Wisconsin Real Estate Exchange. All Rights Reserved Information is deemed reliable but is not guaranteed |
Menomonee Falls Real Estate
The median home value in Menomonee Falls, WI is $253,400. This is lower than the county median home value of $295,600. The national median home value is $219,700. The average price of homes sold in Menomonee Falls, WI is $253,400. Approximately 71.86% of Menomonee Falls homes are owned, compared to 24.17% rented, while 3.98% are vacant. Menomonee Falls real estate listings include condos, townhomes, and single family homes for sale. Commercial properties are also available. If you see a property you’re interested in, contact a Menomonee Falls real estate agent to arrange a tour today!
Menomonee Falls, Wisconsin 53051 has a population of 36,411. Menomonee Falls 53051 is more family-centric than the surrounding county with 35.19% of the households containing married families with children. The county average for households married with children is 34.4%.
The median household income in Menomonee Falls, Wisconsin 53051 is $77,069. The median household income for the surrounding county is $81,140 compared to the national median of $57,652. The median age of people living in Menomonee Falls 53051 is 43.8 years.
Menomonee Falls Weather
The average high temperature in July is 80.6 degrees, with an average low temperature in January of 10.6 degrees. The average rainfall is approximately 34.6 inches per year, with 46 inches of snow per year.
