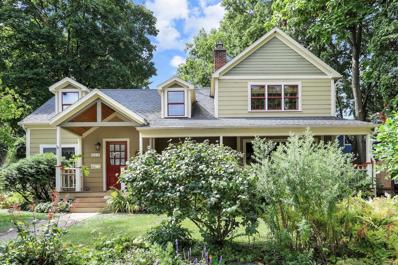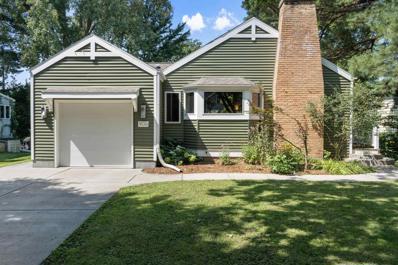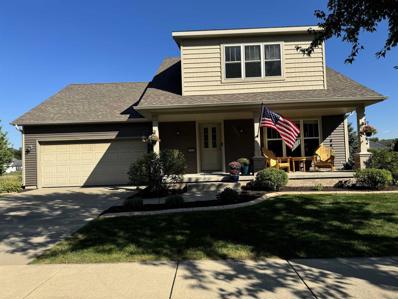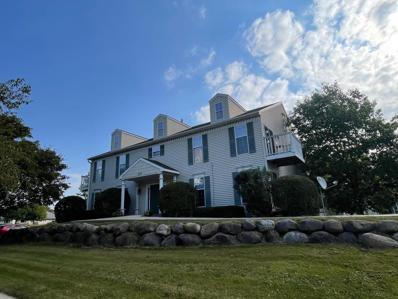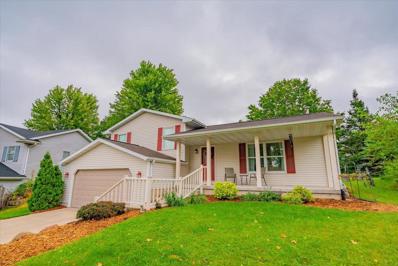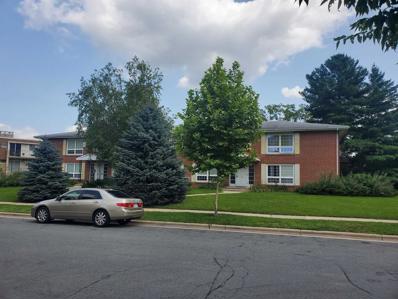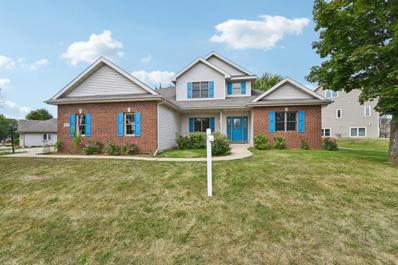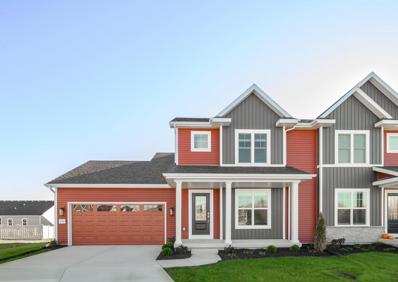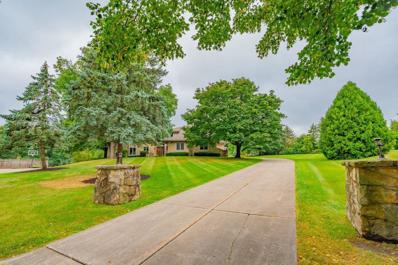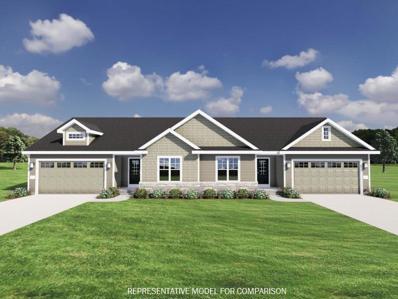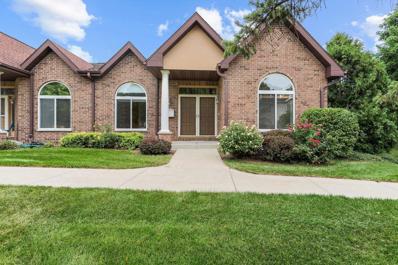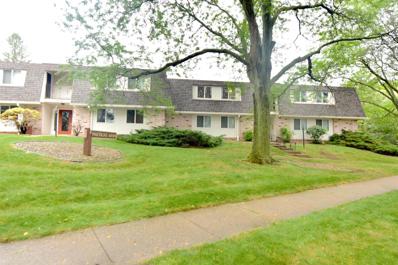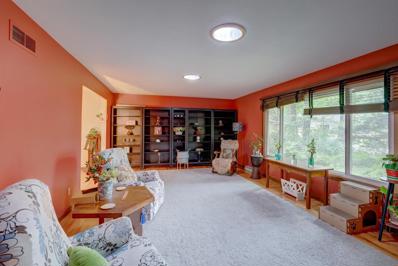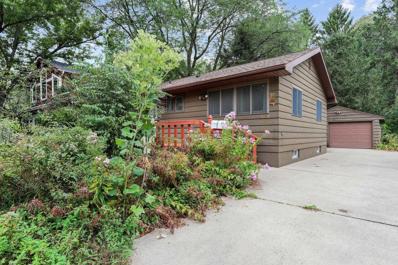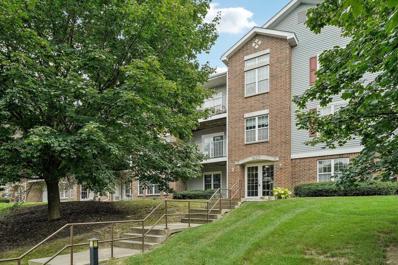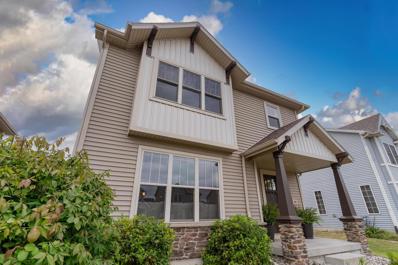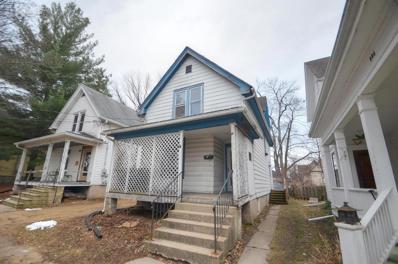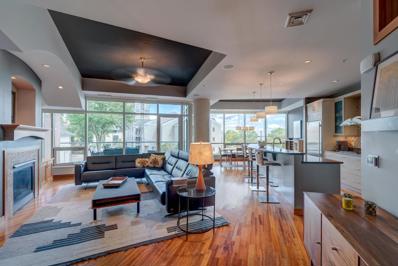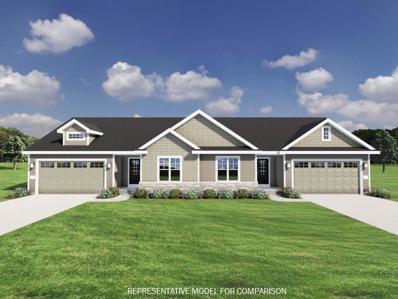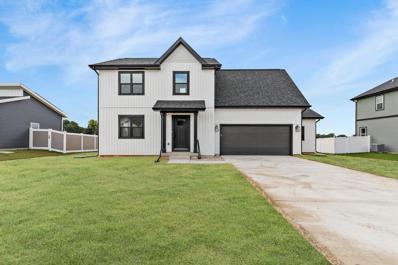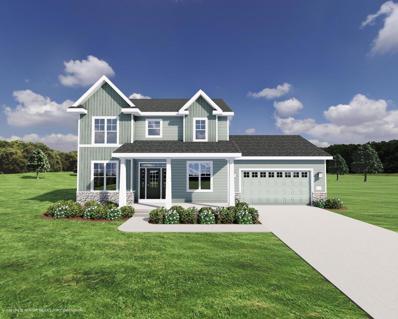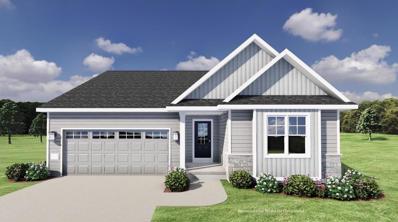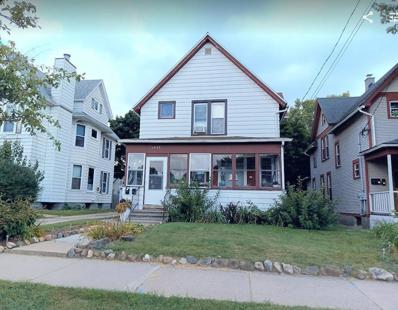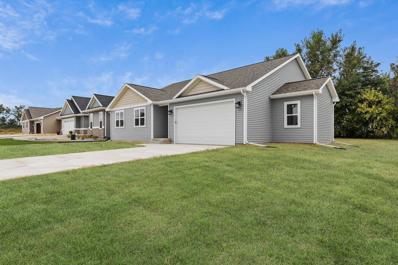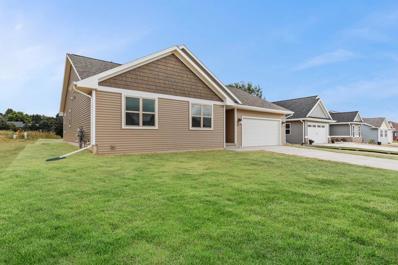Madison WI Homes for Rent
$1,100,000
408 S Randall Avenue Madison, WI 53715
- Type:
- Single Family
- Sq.Ft.:
- 2,798
- Status:
- Active
- Beds:
- 4
- Lot size:
- 0.15 Acres
- Year built:
- 1948
- Baths:
- 3.50
- MLS#:
- WIREX_SCW1983781
ADDITIONAL INFORMATION
SD 9/5 Stunning picturesque home that honors the classic while gracefully incorporating strategic, high-end updates & additions. Significant 1st/2nd floor construction project in 2007 added a mudroom, kitchen & family area & upstairs, a primary bedroom suite complete with walk-in closet, wellness area, and 2nd floor private back deck. Subsequent updates include fireplace insert, 2nd floor custom sauna, & second laundry area. The exterior features are just as spectacular, with a huge front porch where you can listen to the lions roaring from the nearby zoo. The private back deck with pergola is surrounded by mature trees, perennial gardens & offers a rain garden. 1.5 garage with scissor trusses accommodates suspended boat storage/storage loft. Waterproofed basement by Zander.
- Type:
- Single Family
- Sq.Ft.:
- 1,866
- Status:
- Active
- Beds:
- 4
- Lot size:
- 0.17 Acres
- Year built:
- 1940
- Baths:
- 3.00
- MLS#:
- WIREX_SCW1984310
- Subdivision:
- SHOREWOOD HILLS
ADDITIONAL INFORMATION
Stunning 3-bed/3 bath home in desirable Shorewood Hills! The open living and dining area features original hardwood floors, beautiful built-ins, and a stone fireplace, flowing into the kitchen with cherry cabinets, ss appliances, and granite countertops. Relax in the cozy reading nook off the main living space or step out onto the spacious deck overlooking the backyard. The main level offers two bedrooms and two full baths, including the primary suite with a WIC and ensuite, plus a mudroom with a built-in locker system. The lower level adds even more living space with two add?l bedrooms, a full bath, laundry area, and a large flex space perfect for a gym or rec room, along with an unfinished area for extra storage. Just steps from UWH, the pool, tennis courts, and bike path.
- Type:
- Single Family
- Sq.Ft.:
- 1,556
- Status:
- Active
- Beds:
- 3
- Lot size:
- 0.29 Acres
- Year built:
- 2005
- Baths:
- 2.50
- MLS#:
- WIREX_SCW1984965
- Subdivision:
- LIBERTY PARK
ADDITIONAL INFORMATION
Immaculate and move in ready 3 bedroom home with outstanding location! One of the best lots in the subdivision backs up to a prairie and no neighbors on one side. Enjoy private backyard with wild flowers and variety of birds and wildlife which allows for enjoying evenings on the deck and/or large stamped concrete patio with fire pit. Open kitchen with deck off dining area. First floor laundry. Lower level is exposed and roughed in for a bathroom. Extra large 4 car tandem garage with new topcoat and chip flooring covering. See homeowner association information at: dsirealestate.com/hoa/liberty-place/documents. Listing broker/agent is seller's father.
- Type:
- Condo
- Sq.Ft.:
- 975
- Status:
- Active
- Beds:
- 2
- Year built:
- 2002
- Baths:
- 1.00
- MLS#:
- WIREX_SCW1984939
ADDITIONAL INFORMATION
West Side Condo! It has two large bedrooms, one containing a large walk-in closet with a large full bathroom and plenty of storage next door. As you enter, you will find a spacious vaulted great room flooded with natural sunlight and a cozy gas fireplace including sliding doors to your very own private balcony. Your own washer and dryer. Plus, this condo offers a 2-car tandem garage with additional parking space in the back of the building. This condo is also pet friendly! Plenty of restaurants and shopping nearby and only 15 minutes from downtown and 10 minutes to Verona!
$414,900
10 Weir Circle Madison, WI 53719
- Type:
- Single Family
- Sq.Ft.:
- 1,731
- Status:
- Active
- Beds:
- 3
- Lot size:
- 0.17 Acres
- Year built:
- 2000
- Baths:
- 2.00
- MLS#:
- WIREX_SCW1984923
- Subdivision:
- SANDSTONE RIDGE
ADDITIONAL INFORMATION
If location, proximity and the comfort of a cul-de-sac are important, this is a must see for you. This home is nestled in a great west side neighborhood and close to what all of Verona, Fitchburg and West Madison has to offer. The 2 fireplaces and 3 separate living areas are ideal for entertaining and relaxing. The kitchen has multiple windows to create a very bright and enjoyable area for cooking. If outdoor cooking is your hobby, the large deck provides plenty of space for your favorite cooking equipment and still leaves lots of space for a table/chairs and your favorite hammock. The inviting front porch has plenty of room for relaxing and watching the sunset. The current exercise room could be converted into an additional entertainment area or by adding egress, an additional bedroom.
$1,600,000
225 Nautilus Drive Madison, WI 53705
- Type:
- Multi-Family
- Sq.Ft.:
- n/a
- Status:
- Active
- Beds:
- n/a
- Lot size:
- 0.62 Acres
- Year built:
- 1965
- Baths:
- MLS#:
- WIREX_SCW1984907
ADDITIONAL INFORMATION
Showings begin September 5, 2024. Solidly built, brick 8 unit now in an established neighborhood. Each unit includes one space in a detached garage, and storage locker. Each building also features basement laundry area for tenant use. This property has been well-maintained but can use some cosmetic updates. Strong rental history with some room for rent increases. Rents listed are for Units in Building 225. Additional unit rents for Building 229: #1 $1220, Great location close to bus line and employers including Trustage and Exact Sciences.#2 $1225, Unit #3 $1225, Unit #4 $1175. All units are similar in floorplan and condition. Only 1 unit will be available for initial showing.
- Type:
- Single Family
- Sq.Ft.:
- 3,516
- Status:
- Active
- Beds:
- 4
- Lot size:
- 0.3 Acres
- Year built:
- 2004
- Baths:
- 2.50
- MLS#:
- WIREX_SCW1984901
- Subdivision:
- RESTON HEIGHTS
ADDITIONAL INFORMATION
Unobstructed views of beautiful Deer Creek Park and Conservancy! Well maintained 4 bedroom/3 bath home with over 3,500 sq ft in the desirable Reston Heights neighborhood! Enter the foyer and you'll notice vaulted ceilings with a chandelier, spacious rooms and large windows. Main level has a stunning kitchen w/ gleaming maple wood floors, large curved island, tons of cabinet space, stone countertops and SS appliances. Mudroom w/ washer & dryer. Large primary room w/ brand new carpet, en suite bathroom w/ his & hers sinks, 2-person jetted tub, updated step-in shower and large walk-in closet. Upstairs you'll find 3 additional bedrooms and a full bath. Finished LL w/ LVP flooring, half bath, & bonus project room! Radon mitigation installed. Large 3-car garage. Super convenient location!
$409,900
5534 Maddy Pass Madison, WI 53718
- Type:
- Single Family
- Sq.Ft.:
- 1,577
- Status:
- Active
- Beds:
- 3
- Lot size:
- 0.13 Acres
- Year built:
- 2024
- Baths:
- 2.50
- MLS#:
- WIREX_SCW1984892
- Subdivision:
- VILLAGE AT AUTUMN LAKE
ADDITIONAL INFORMATION
Move-in Ready 9/20/24! This Burke home features a smart, open layout and checks off all your boxes. 3 bedrooms, 2.5 baths with locally crafted cabinetry and painted trim and doors throughout. Gourmet kitchen w/ island and stainless appliances, plus a large pantry for added storage. Owner?s Suite has a private bath, walk-in closet, and tray ceiling. 2-car garage. Retreat to your patio for some R&R. To top it off, this home offers a one-year limited warranty, backed by our own dedicated customer service team. Make this home yours!
$990,000
82 Chequamegon Bay Madison, WI 53719
- Type:
- Single Family
- Sq.Ft.:
- 5,690
- Status:
- Active
- Beds:
- 6
- Lot size:
- 1.09 Acres
- Year built:
- 1989
- Baths:
- 5.50
- MLS#:
- WIREX_SCW1980590
- Subdivision:
- HIGH POINT ESTATES
ADDITIONAL INFORMATION
The heavy lifting is all done! New roof, new siding, 2 year old furnaces and air conditioners, updated kitchen. This 1988 Parade home was way ahead of it's time with 6 bedrooms and 5.5 bathrooms, located on one of the nicest streets in High Point Estates on one of the largest lots! Carpets and interior professionally cleaned, move in right away and make any desired cosmetic changes as you enjoy living there. Primary suite is huge, consisting of 3 rooms allowing for any arrangement you desire! Benefit from the convenient location, nearby parks and the great Middleton schools! UHP Basic Plan provided
- Type:
- Single Family
- Sq.Ft.:
- 1,304
- Status:
- Active
- Beds:
- 2
- Lot size:
- 0.11 Acres
- Year built:
- 2024
- Baths:
- 2.00
- MLS#:
- WIREX_SCW1984870
- Subdivision:
- HAVEN AT VILLAGE AT AUTUMN LAKE
ADDITIONAL INFORMATION
Ready 11/22/24! Welcome to Haven, a community of twin homes that offers low maintenance living in a custom home with a private yard. Low monthly association fee of $225 covers lawn mowing, fertilization, and snow removal; plus, a la carte seasonal services are available for a separate rate. This Wyatt home features a smart, open layout and checks off all your boxes. 2 bedrooms, 2 baths with locally crafted cabinetry, and painted trim and doors throughout. Gourmet kitchen w/ island and stainless appliances, plus a large pantry for added storage. Owner?s Suite has a private bath, walk-in closet, and tray ceiling. 2-car garage. Retreat to your patio for some R&R. To top it off, this home even comes with a comprehensive warranty backed by a full-service team. Make this home yours!
- Type:
- Condo
- Sq.Ft.:
- 3,634
- Status:
- Active
- Beds:
- 4
- Year built:
- 1999
- Baths:
- 3.00
- MLS#:
- WIREX_SCW1984864
ADDITIONAL INFORMATION
Who says you need to give up space and storage when you move into a condo? This units lives like a home without the work. This end unit has gorgeous views overlooking the 10th tee of the newly opened TPC Wisconsin Golf Course. Easy main level living with a chefs kitchen open to dining and living spaces plus plenty of bedrooms and bathroom on this level. Vaulted ceilings, sunlight floods it through large windows and skylights, gas fireplace, and a deck. If this isn't enough, this unit features a lower level well equipped for visitors or room to spread out. Private oversized 2 car garage. Walk to the pool, golf, tennis or Cherokee Marsh. This is a nature lovers delight. Seller would like to sell AS IS.
- Type:
- Condo
- Sq.Ft.:
- 1,113
- Status:
- Active
- Beds:
- 2
- Year built:
- 1978
- Baths:
- 1.50
- MLS#:
- WIREX_SCW1984725
ADDITIONAL INFORMATION
Situated on Madison's West Side, this stunning condo features 2 spacious bedrooms and 1.5 bathrooms, offering a perfect blend of comfort and style. The living areas boast beautifully updated luxury vinyl floors that add a touch of elegance and durability to the space. The full bathroom has been modernly updated with sleek fixtures, contemporary tiling, and a chic vanity, providing a spa-like atmosphere. The half bath also reflects modern design elements, making this condo a perfect move-in-ready home. Dont forget to check out the custom built in bar/office area!
$499,000
2909 Pelham Road Madison, WI 53713
- Type:
- Single Family
- Sq.Ft.:
- 2,753
- Status:
- Active
- Beds:
- 4
- Lot size:
- 0.32 Acres
- Year built:
- 1977
- Baths:
- 2.50
- MLS#:
- WIREX_SCW1981937
- Subdivision:
- ARBOR HILLS
ADDITIONAL INFORMATION
PRICE IMPROVEMENT PLUS $5,000 SELLERS CREDIT!! This spacious 4-bedroom, 2.5-bath residence offers everything you need for comfortable, modern living. Step inside to discover a warm and inviting living space, perfect for both relaxing and entertaining. Steps away from Arbor Hills neighborhood park. The two lower levels, featuring dedicated gym and entertainment room.
- Type:
- Single Family
- Sq.Ft.:
- 1,283
- Status:
- Active
- Beds:
- 3
- Lot size:
- 0.17 Acres
- Year built:
- 1952
- Baths:
- 1.50
- MLS#:
- WIREX_SCW1984856
- Subdivision:
- CRESTWOOD
ADDITIONAL INFORMATION
This home can be found in heart of the established Crestwood neighborhood on a quiet cul-de-sac where mature trees and plenty of greenery surround it. City greenspace can be seen from the beautiful sunroom where it leads you up to Owen Conservation Park. Several skylights, sliding doors and windows flood light into the home to brighten your day. The property also includes an oversized 1 car garage. Need more space or want to build some equity right away? Finish off the lower level. There is around 500sqft of space just waiting to be renovated. Please note that this is an estate and Seller would like to sell home AS IS.
- Type:
- Condo
- Sq.Ft.:
- 780
- Status:
- Active
- Beds:
- 1
- Year built:
- 1995
- Baths:
- 1.00
- MLS#:
- WIREX_SCW1984650
ADDITIONAL INFORMATION
Bright and shiny 1 bedroom Richmond Hill Terrace condo with oak kitchen cabinets, new paint, rechargeable under counter lights, and new windows/door/deck off living room. Primary with walk-in closet, breakfast bar chairs included, condo fee which covers heat and hot water, 4 x 5 storage unit (#18) in garage, (#P18) heated underground parking spot, and right across the street from the clubhouse and pool!
- Type:
- Single Family
- Sq.Ft.:
- 1,542
- Status:
- Active
- Beds:
- 3
- Lot size:
- 0.09 Acres
- Year built:
- 2013
- Baths:
- 2.50
- MLS#:
- WIREX_SCW1984302
- Subdivision:
- MEADOWLANDS
ADDITIONAL INFORMATION
Fall in love with this well cared for home! Desirable open floor plan features spacious living room, dining area, and kitchen. Plenty of cabinets, work surfaces and an island with seating makes this kitchen stand out! Mudroom off garage with new washer & dryer and 1/2 bath round out the main level. 3 bedrooms including a spacious owners suite and another full bath upstairs. The lower level has plenty of storage space & is ready for your vision. Patio off of dining to enjoy outdoor living in the fenced backyard. Plus, a 2-car garage with a Level 2 charging dock. All of this is just a few steps from the popular Door Creek Park!
$247,050
206 Buell Street Madison, WI 53704
- Type:
- Single Family
- Sq.Ft.:
- 1,258
- Status:
- Active
- Beds:
- 3
- Lot size:
- 0.06 Acres
- Year built:
- 1907
- Baths:
- 1.00
- MLS#:
- WIREX_SCW1984835
ADDITIONAL INFORMATION
HUD Case #581-273794. Incredible opportunity and amazing location near Willy Street, Atwood shops, downtown, Lake Monona, bike loop, and tons of restaurants! Home needs extensive work but will shine with your sweat equity. Hardwood floors throughout. This is a HUD Home. All HUD homes are sold AS IS, NO REPAIRS. For a property condition report and various forms go to HUD site listed in broker comments.
- Type:
- Condo
- Sq.Ft.:
- 1,646
- Status:
- Active
- Beds:
- 2
- Year built:
- 2006
- Baths:
- 2.00
- MLS#:
- WIREX_SCW1984832
ADDITIONAL INFORMATION
Available for immediate occupancy. Live the fabulous downtown Madison lifestyle on the shore of Lake Monona. Begin your day with stunning sunrise views over the lake from the third floor. Hurry home to the warm embrace of rooms tastefully decorated in soft colors, natural wood, and smart architectural details. Chef's kitchen with Bosch, SubZero, Wolf appliance package. The main bedroom includes a spacious bathroom suite. In addition to the second bedroom and second bath, you have a terrific study with a built in desk. Nolen Shore owners have use of the community room w kitchen, outdoor grill and terrace. A conference room, fitness center. Parking spaces P 4 and 28. storage unit 25. Recently, the owners painted, upgraded the lights, heat pump and humidifier, dishwasher, and new shades.
- Type:
- Single Family
- Sq.Ft.:
- 1,317
- Status:
- Active
- Beds:
- 2
- Lot size:
- 0.11 Acres
- Year built:
- 2024
- Baths:
- 2.00
- MLS#:
- WIREX_SCW1984821
- Subdivision:
- HAVEN AT VILLAGE AT AUTUMN LAKE
ADDITIONAL INFORMATION
Ready 11/22/24! Welcome to Haven, a community of twin homes that offers low maintenance living in a custom home with a private yard. Low monthly association fee of $225 covers lawn mowing, fertilization, and snow removal; plus, a la carte seasonal services are available for a separate rate. This Wyatt home features a smart, open layout and checks off all your boxes. 2 bedrooms, 2 baths with locally crafted cabinetry, and painted trim and doors throughout. Gourmet kitchen w/ island and stainless appliances, plus a large pantry for added storage. Owner?s Suite has a private bath, walk-in closet, and tray ceiling. 2-car garage. Retreat to your patio for some R&R. To top it off, this home even comes with a comprehensive warranty backed by a full-service team. Make this home
- Type:
- Single Family
- Sq.Ft.:
- 1,661
- Status:
- Active
- Beds:
- 4
- Lot size:
- 0.2 Acres
- Year built:
- 2024
- Baths:
- 2.50
- MLS#:
- WIREX_SCW1984820
- Subdivision:
- JANNAH VILLAGE
ADDITIONAL INFORMATION
MOVE IN READY The "Linden" in the Sun Prairie School District! This one is a keeper with north-facing front exposure and a park in the back! The Kitchen offers an island with granite countertops, soft-close cabinet doors & drawers, and a walk-in pantry. The Second Floor features a spacious Primary Suite overlooking the backyard and park with a 6' x 9' walk-in closet and a barn-door entry to the ensuite bath with double vanity sinks and tile walk in shower! No need to haul laundry around with second-floor laundry room. BONUS: 8 x 11 insulated and dry-walled extra garage storage space! See the Eldon difference with our quality-built homes and exceptional transferrable home warranties!!! Listing agent affiliated with selling LLC.
$599,900
303 Galileo Drive Madison, WI 53718
- Type:
- Single Family
- Sq.Ft.:
- 2,392
- Status:
- Active
- Beds:
- 4
- Lot size:
- 0.23 Acres
- Year built:
- 2024
- Baths:
- 2.50
- MLS#:
- WIREX_SCW1984811
- Subdivision:
- GRANDVIEW COMMONS NORTHEAST
ADDITIONAL INFORMATION
Move-in Ready 11/13/24! This Margot home features a smart, open layout and checks off all your boxes. 3 bedrooms, 2.5 baths with locally crafted cabinetry, and painted trim and doors throughout. Gourmet kitchen w/ island and stainless appliances, plus a large pantry for added storage. Owner?s Suite has a private bath, walk-in closet, and tray ceiling. 2-car garage. Retreat to your deck for some R&R. To top it off, this home offers a one-year limited warranty, backed by our own dedicated customer service team. Make this home yours!
- Type:
- Single Family
- Sq.Ft.:
- 1,420
- Status:
- Active
- Beds:
- 3
- Lot size:
- 0.14 Acres
- Year built:
- 2024
- Baths:
- 2.00
- MLS#:
- WIREX_SCW1984809
- Subdivision:
- HAVEN AT VILLAGE AT AUTUMN LAKE
ADDITIONAL INFORMATION
Move-in Ready 11/21/24! Welcome to Haven, a community of single family homes that offers low maintenance living in a custom home with a private yard. Low monthly association fee of $320 covers lawn mowing, fertilization, and snow removal; plus, a la carte seasonal services are available for a separate rate. This Flanagan home features a smart, open layout and checks off all your boxes. 3 bedrooms, 2 baths with locally crafted cabinetry and painted trim and doors throughout. Gourmet kitchen w/ island and stainless appliances. Owner?s Suite has a private bath, walk-in closet, and tray ceiling. 2-car garage. Retreat to your patio for some R&R. To top it off, this home even comes with a comprehensive warranty backed by a full-service team. Make this home yours!
- Type:
- Multi-Family
- Sq.Ft.:
- n/a
- Status:
- Active
- Beds:
- n/a
- Lot size:
- 0.12 Acres
- Year built:
- 1902
- Baths:
- MLS#:
- WIREX_SCW1984803
ADDITIONAL INFORMATION
Two flat - 2 bedroom 1 bath upstairs and 2 bedroom 1 bath downstairs. Can easily be converted back into none duplex property / home if desired. You can see the capital from the front yard.
- Type:
- Single Family
- Sq.Ft.:
- 1,547
- Status:
- Active
- Beds:
- 3
- Lot size:
- 0.2 Acres
- Year built:
- 2024
- Baths:
- 2.00
- MLS#:
- WIREX_SCW1984801
- Subdivision:
- JANNAH VILLAGE
ADDITIONAL INFORMATION
BRAND NEW & Waiting FOR YOU!! This cozy, yet spacious Craftsman ranch open floor plan could be just the home for you! On Madison's East side in Sun Prairie's school district, our newly designed 'Grant' offers 3 bedrooms, 2 full baths, main floor laundry room and a well sized pantry off the kitchen. All solid surface countertops in Kitchen and bathrooms and Luxury Vinyl Plank flooring in main living areas. The Primary bedroom has a large bathroom AND walk-in closet. Basement can be finished for a 4th bedroom or Office, another full bath & Rec Space if needed! Garage also has additional space attached for bikes, mower & snow blower like items. Final Plans/Finishes may vary as photos are of a completed similar model with upgrades.
- Type:
- Single Family
- Sq.Ft.:
- 1,612
- Status:
- Active
- Beds:
- 3
- Lot size:
- 0.2 Acres
- Year built:
- 2024
- Baths:
- 2.00
- MLS#:
- WIREX_SCW1984796
- Subdivision:
- JANNAH VILLAGE
ADDITIONAL INFORMATION
BRAND NEW & WAITING FOR YOU!!-Looking to move-in before Fall? This brand new "Rowan" is a single-story home in the Sun Prairie School District. Offering a Primary Suite with a walk-in shower, double vanity sinks and a walk-in closet! Open Concept Kitchen, Great room, & Dining Area. Split bedroom design with Bedrooms 2 & 3 opposite the Primary! Basement is roughed in for another full bathroom! Garage BONUS with additional storage bay for all of outdoor extras! Come see the top notch quality and standards that Eldon Homes has to offer & Exceptional warranties too!
| Information is supplied by seller and other third parties and has not been verified. This IDX information is provided exclusively for consumers personal, non-commercial use and may not be used for any purpose other than to identify perspective properties consumers may be interested in purchasing. Copyright 2024 - Wisconsin Real Estate Exchange. All Rights Reserved Information is deemed reliable but is not guaranteed |
Madison Real Estate
The median home value in Madison, WI is $400,000. This is higher than the county median home value of $265,300. The national median home value is $219,700. The average price of homes sold in Madison, WI is $400,000. Approximately 45.61% of Madison homes are owned, compared to 50.14% rented, while 4.25% are vacant. Madison real estate listings include condos, townhomes, and single family homes for sale. Commercial properties are also available. If you see a property you’re interested in, contact a Madison real estate agent to arrange a tour today!
Madison, Wisconsin has a population of 248,856. Madison is less family-centric than the surrounding county with 30.85% of the households containing married families with children. The county average for households married with children is 33.76%.
The median household income in Madison, Wisconsin is $59,387. The median household income for the surrounding county is $67,631 compared to the national median of $57,652. The median age of people living in Madison is 31 years.
Madison Weather
The average high temperature in July is 82.2 degrees, with an average low temperature in January of 10.3 degrees. The average rainfall is approximately 35.7 inches per year, with 42.5 inches of snow per year.
