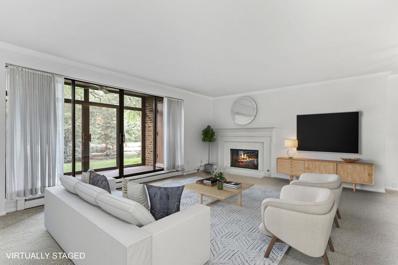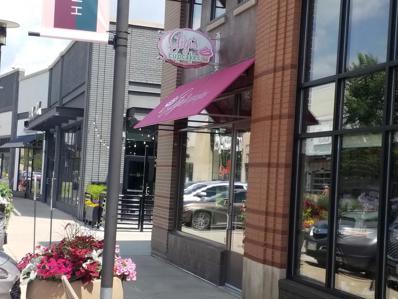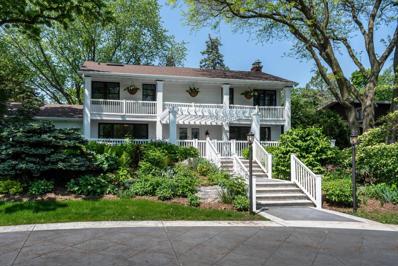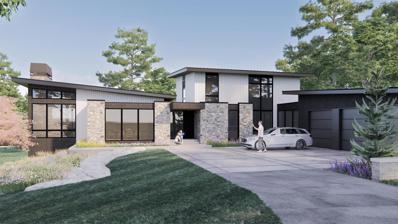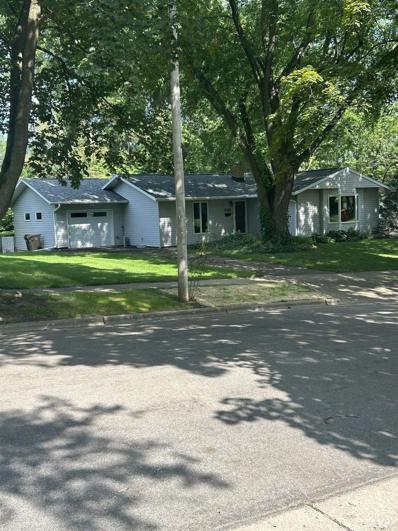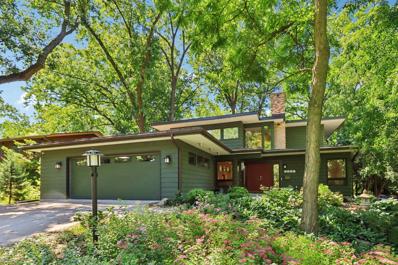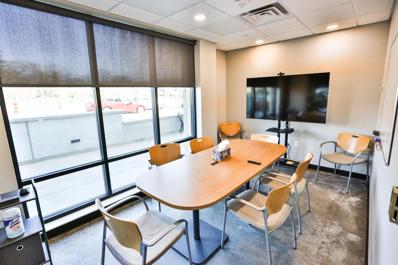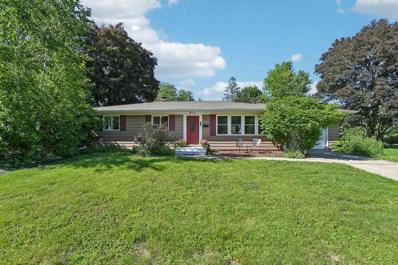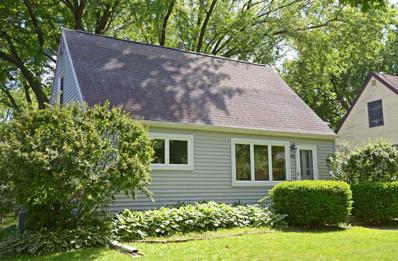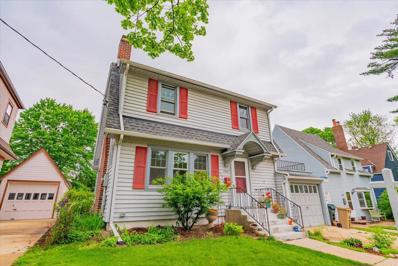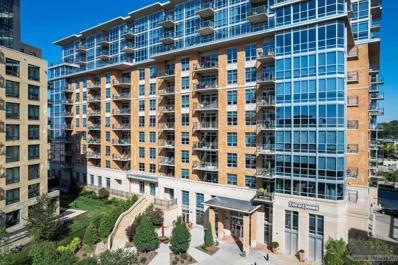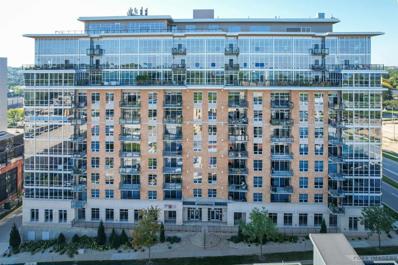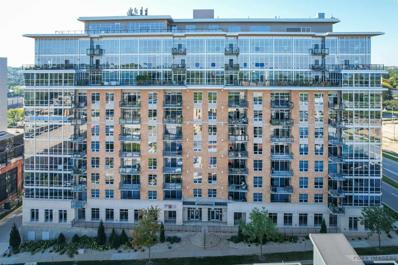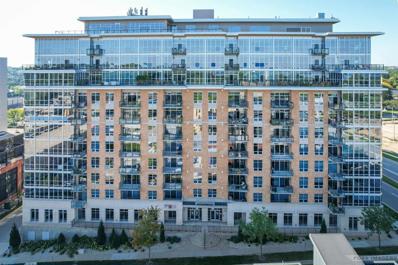Madison WI Homes for Rent
- Type:
- Condo
- Sq.Ft.:
- 1,110
- Status:
- Active
- Beds:
- 2
- Year built:
- 1974
- Baths:
- 2.00
- MLS#:
- WIREX_SCW1981714
ADDITIONAL INFORMATION
This pristine first floor condo is a true west side retreat. Enjoy an updated kitchen with subway tile backsplash, new dishwasher (2023), & glass door cabinetry. The living room & dining space offer an open-concept floor plan to enjoy the morning sunshine and surrounding greenery from any room. The gas fireplace is perfect for chiller evenings, while the screened-in porch brings the outdoors in. The unit is complete w/ two bedrooms, each w/ a private bath. The primary bedroom also boasts a walk-in closet & extra space for a seating area, office space, or your favorite hobby. This property includes underground parking & storage unit, an extra storage unit on the screened porch, plus all the amenities Marbella offers. Check out the associated documents for more details ? and welcome home!
- Type:
- General Commercial
- Sq.Ft.:
- n/a
- Status:
- Active
- Beds:
- n/a
- Baths:
- MLS#:
- WIREX_SCW1981320
ADDITIONAL INFORMATION
Huge Opportunity to own your own Bakery in Madison, Wauwatosa, or Oak Creek Wisconsin. Enjoy this turnkey Bakery & Cupcake Shop w/ included FFE, book of business, recipes, and current leases at 3 separate locations. Buy an individual restaurant or purchase all 3 as a package to expand your portfolio. With the existing clientele, and strategically placed locations, your business is sure to get the exposure & foot traffic it needs to be successful. The bright colors and sunny locations of the shops attract those customers who can get enough of the delectable sweets this cupcake shop produces. Don't miss your opportunity to become your own boss today!
$1,450,000
1410 W Skyline Drive Madison, WI 53705
- Type:
- Single Family
- Sq.Ft.:
- 4,029
- Status:
- Active
- Beds:
- 4
- Lot size:
- 0.6 Acres
- Year built:
- 1959
- Baths:
- 3.50
- MLS#:
- WIREX_SCW1981204
- Subdivision:
- HIGHLANDS / SKY VIEW TERRACE
ADDITIONAL INFORMATION
Move in ready! Every room thoughtfully remodeled w/impeccable craftsmanship & high-end finishes. This must see, 4-bed executive home is a designers dream w/no detail overlooked w/its grand entrance with curved, stamped concrete drive and a huge front porch. Open floor plan featuring an impressive gourmet kitchen w/every imaginable top of the line appliance, large center island + opens to dining/family room. Impressive great room w/gas fp + skylights. Luxurious primary suite w/huge custom double walk-in closet, walk-in shower with multiple heads, rain shower & Bluetooth speakers, double vanity w/quartz counters and a private balcony. Beautiful private tree-lined + landscaped backyard oasis offers brick patio & firepit. Finished attic space above garage for storage.
$2,000,000
Lot 13 Glacier Forest Court Verona, WI 53705
- Type:
- Single Family
- Sq.Ft.:
- 5,000
- Status:
- Active
- Beds:
- 4
- Lot size:
- 1.59 Acres
- Year built:
- 2024
- Baths:
- 4.50
- MLS#:
- WIREX_SCW1980438
- Subdivision:
- GLACIER'S TRAIL
ADDITIONAL INFORMATION
VRP $2M-$2.5M. This is an example of a luxurious home that can be built on this vacant lot. This home will be a completely custom new home in any size you want, built by Michael F. Simon Builders. Expected cost of the home is $2,000,000, depending on size and finishes. All photos are renderings, buyer will work with builder to design their dream home! This wooded 1.59 acre lot offers a full side and rear yard exposure walkout. Glacier?s Trail is a captivating new housing development designed to offer residents an idyllic country lifestyle without sacrificing the conveniences of modern living. Enjoy miles of Middleton?s trails as well as the Ice Age Trail system. Only minutes from Middleton + Verona, this subdivision will be finished and ready for homes to start construction this fall.
$490,000
117 Richland Lane Madison, WI 53705
- Type:
- Single Family
- Sq.Ft.:
- 1,250
- Status:
- Active
- Beds:
- 3
- Lot size:
- 0.24 Acres
- Year built:
- 1957
- Baths:
- 1.50
- MLS#:
- WIREX_SCW1977529
ADDITIONAL INFORMATION
Welcome to your 1958 Parade Home! This home has many features: fresh hardwood floors throughout, great room w/cathedral ceiling, Kraftmade kitchen & bath cabinetry, granite countertops, Anderson casement windows, electric service & 200 amp panel 2022, roof & gutter-guards 2022, washer 2017, HVAC 2011, water heater 2021, AT & T fiber optic in backyard, newer refrigerator, private deck & potting station, fenced backyard sanctuary with lush trees & flowering shrubs, full basement for growth. Quiet tree lined street just four doors from Van Hise elementary & Hamilton middle schools. MOTIVATED SELLER - $9,500 below assessed value !!!
$999,800
3909 Regent Street Madison, WI 53705
- Type:
- Single Family
- Sq.Ft.:
- 2,634
- Status:
- Active
- Beds:
- 4
- Lot size:
- 0.18 Acres
- Year built:
- 1961
- Baths:
- 3.00
- MLS#:
- WIREX_SCW1979474
- Subdivision:
- SUNSET HILLS
ADDITIONAL INFORMATION
Live across the road from HOYT park on a rustic street in Madison. The location is stunning and then you get to see the wonderful home! Just open the door to the home and you'll see hardwood floors throughout with a den / sitting area to the right and a wonderful remodeled kitchen to the left. The home features a sunroom along with a bedroom and full bath on the main level. Expansive living room and dining area so you can just sit back and enjoy the fireplace. Make your way up the wooded staircase to the three upper bedrooms and to the right you can line the hallway with your favorite books or artwork. The bedroom to the right opens up to the outside deck where you can relax and enjoy nature. This home is mere minutes from campus, Hilldale and everything Madison living has to offer.
- Type:
- General Commercial
- Sq.Ft.:
- 1,841
- Status:
- Active
- Beds:
- n/a
- Lot size:
- 1 Acres
- Year built:
- 2019
- Baths:
- MLS#:
- WIREX_SCW1979159
ADDITIONAL INFORMATION
This fresh and modern office space is the perfect location for your business' next step. Available for sublease with a term that goes through 1/31/27, allowing you to get established in the space without requiring a full 5 or 7-year commitment. The open office concept with a private conference room is ideal for fostering a collaborative environment. And the location directly on University Ave is close to everything you need and offers great visibility! Timing for occupancy is negotiable.
$601,250
23 Walworth Court Madison, WI 53705
- Type:
- Single Family
- Sq.Ft.:
- 2,198
- Status:
- Active
- Beds:
- 3
- Lot size:
- 0.27 Acres
- Year built:
- 1956
- Baths:
- 3.00
- MLS#:
- WIREX_SCW1975839
- Subdivision:
- HILL FARMS
ADDITIONAL INFORMATION
No showings until 9/24. Nestled in Hill Farm neighborhood, this beautiful 3-bed/3-bath, 2198 sqft Ranch home basks in sunlight. Its open floor creates an inviting sense of spaciousness, w/the living rm boasting lrg updated windows, The updated kitchen features sparkling quartz countertops, Schrock Cabinetry, an island w/a stovetop, SS appl & a chimney hood. Step through the dining area onto a sizable deck & private fenced-in backyard for outdoor relaxation. ML, 2 beds/2 full baths, along w/a large rec/flex room as a home office or 2nd living area. The finished basement extends living space w/a rec room, 3rd bed, a full ba. Conveniently located near shopping malls, schools, and trails, with a 1-car attached gar, this home seamlessly combines comfort. New office roof, AC(2024), UHP Included.
$359,900
5525 Marsha Drive Madison, WI 53705
- Type:
- Single Family
- Sq.Ft.:
- 1,331
- Status:
- Active
- Beds:
- 4
- Lot size:
- 0.16 Acres
- Year built:
- 1952
- Baths:
- 1.50
- MLS#:
- WIREX_SCW1976313
- Subdivision:
- MOHAWK PARK
ADDITIONAL INFORMATION
Recently refreshed, charming 4-bedroom cape cod style home in peaceful neighborhood. Split bedrooms with 2 on main level and 2 upstairs, combination of wood floors and carpet. Lower level partially finished with rec space and additional open area ready for your ideas. Large fenced in backyard with mature trees, deck is perfect for lounging on sunny afternoon or entertaining your guests. This delightful home has excellent curb appeal and conveniently located close to bus lines, shops and restaurants.
- Type:
- Single Family
- Sq.Ft.:
- 1,428
- Status:
- Active
- Beds:
- 3
- Lot size:
- 0.12 Acres
- Year built:
- 1929
- Baths:
- 1.00
- MLS#:
- WIREX_SCW1975944
- Subdivision:
- HIGHLAND PARK/REGENT NEIGHBORHOOD
ADDITIONAL INFORMATION
Location, Location, Location!! This charming two story with arched doorways, crystal door knobs and original woodwork has a wonderful chef?s kitchen !! Kitchen boasts maple cabinets, granite island, and a Wolf cooktop and oven. Enjoy the wonderful stone fireplace in the spacious LR ! End of the day take the beautiful wood staircase to the 3 bedrooms upstairs. There are great wood floors throughout. Take an easy Step outside the patio doors to the deck and dog friendly rear yard! Your pooch will love playing with the neighbors dog in the private yard! 3rd fl. office has an auxiliary heater and new skylights. Walk or bike to UW Hospital, campus, parks, shopping and restaurants. New renewal Anderson windows in many locations and some electrical updates makes this home ready to go!!
- Type:
- Condo
- Sq.Ft.:
- 2,002
- Status:
- Active
- Beds:
- 2
- Year built:
- 2006
- Baths:
- 2.00
- MLS#:
- WIREX_SCW1974517
ADDITIONAL INFORMATION
Showings start Tuesday, 5/15. This spacious corner unit boasts an inviting open floor plan flooded w/ plenty of natural light, ideal for comfortable living & entertaining. The kitchen features sleek stainless-steel appliances & a convenient island for casual dining. Pantry w/ ample storage. Two balconies offer ideal outdoor space. The primary suite is a luxurious retreat w/ an en-suite bath featuring a double vanity, walk-in tiled shower, as well as a generous walk-in closet. A spacious second bedroom can be found down the hallway, as well as another full bath w/ tub. The unit also features a den & in-unit laundry room. Additional amenities include a rooftop garden, exercise room, & meeting space. Within walking distance to all the shopping & restaurants that Hilldale has to offer.
- Type:
- Condo
- Sq.Ft.:
- 1,462
- Status:
- Active
- Beds:
- 1
- Year built:
- 2006
- Baths:
- 2.00
- MLS#:
- WIREX_SCW1972948
ADDITIONAL INFORMATION
This spacious condominium boasts an inviting open floor plan flooded with plenty of natural light, ideal for comfortable living and entertaining. The kitchen features sleek stainless steel appliances and a convenient breakfast bar for casual dining. The primary suite is a luxurious retreat with an en-suite bath featuring a double vanity, walk-in shower, and separate tub, as well as a generous walk-in closet. Additional highlights include a den, a second full bath, in-unit laundry facilities, and a balcony, providing a perfect spot to relax and enjoy the outdoors. Additional amenities include a rooftop garden, exercise room, and meeting space. Within walking distance to all the shopping and restaurants that Hilldale has to offer.
- Type:
- Condo
- Sq.Ft.:
- 1,444
- Status:
- Active
- Beds:
- 1
- Year built:
- 2006
- Baths:
- 2.00
- MLS#:
- WIREX_SCW1972794
ADDITIONAL INFORMATION
Weston Place - This stunning one bedroom plus den condominium is situated on the sixth floor overlooking Blackhawk Country Club and Lake Mendota. Living room and dining have wood floors. Kitchen features a snack bar, stove, abundance of counter space & stainless steel appliances. Spacious master suite features a walk-in closet, bathroom with tile floors, tile surround shower & tub. French doors lead into the bedroom/den located off the foyer. Full second bathroom. Extra storage in the laundry room with full size washer & dryer. Oversized balcony for entertaining with gas hook up for a grill. Ample closet space. The building features a fitness room, rooftop balcony, meeting room & sitting room. Walking distance to Hilldale and all the amenities it offers.
- Type:
- Condo
- Sq.Ft.:
- 1,719
- Status:
- Active
- Beds:
- 2
- Year built:
- 2006
- Baths:
- 2.00
- MLS#:
- WIREX_SCW1969958
ADDITIONAL INFORMATION
Breathtaking panoramic views await you in this stunning condominium, a true haven for those seeking the ultimate in luxury living. Step out onto your private balcony and savor the fresh air while grilling up your favorite meal. Cozy up on chilly evenings w/the electric fireplace warming the spacious living area. The gourmet kitchen boasts sleek granite countertops and ample storage w/a pantry cabinet. A den off the foyer offers additional space for work. Retreat to the master suite where double closets provide plenty of storage space &double vanity. Relax after a long day in the tub or shower w/ tile walls. Second bedroom features a 3/4 bath w/beautiful tile walls & floors. Additional amenities include, rooftop garden, exercise room, & meeting space. Within walking distance to Hilldale.
- Type:
- General Commercial
- Sq.Ft.:
- 13,640
- Status:
- Active
- Beds:
- n/a
- Lot size:
- 0.86 Acres
- Year built:
- 1987
- Baths:
- MLS#:
- WIREX_SCW1821086
ADDITIONAL INFORMATION
West Madison class "A", office space for lease. Great location near West Towne Mall, access to major highways, on bus line, on site parking, close to everything. One suite available - 1st floor approx. 1900 square feet. Lease rate is $25.00 per square foot gross plus 12% load. Minimum term is 3-5 years. Elevator in building.
| Information is supplied by seller and other third parties and has not been verified. This IDX information is provided exclusively for consumers personal, non-commercial use and may not be used for any purpose other than to identify perspective properties consumers may be interested in purchasing. Copyright 2024 - Wisconsin Real Estate Exchange. All Rights Reserved Information is deemed reliable but is not guaranteed |
Madison Real Estate
The median home value in Madison, WI is $261,600. This is lower than the county median home value of $265,300. The national median home value is $219,700. The average price of homes sold in Madison, WI is $261,600. Approximately 45.61% of Madison homes are owned, compared to 50.14% rented, while 4.25% are vacant. Madison real estate listings include condos, townhomes, and single family homes for sale. Commercial properties are also available. If you see a property you’re interested in, contact a Madison real estate agent to arrange a tour today!
Madison, Wisconsin 53705 has a population of 248,856. Madison 53705 is less family-centric than the surrounding county with 29.4% of the households containing married families with children. The county average for households married with children is 33.76%.
The median household income in Madison, Wisconsin 53705 is $59,387. The median household income for the surrounding county is $67,631 compared to the national median of $57,652. The median age of people living in Madison 53705 is 31 years.
Madison Weather
The average high temperature in July is 82.2 degrees, with an average low temperature in January of 10.3 degrees. The average rainfall is approximately 35.7 inches per year, with 42.5 inches of snow per year.
