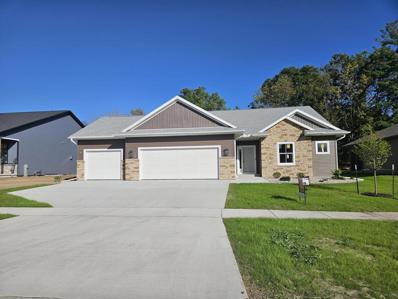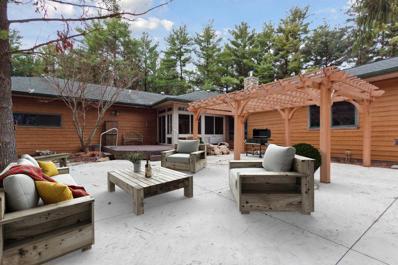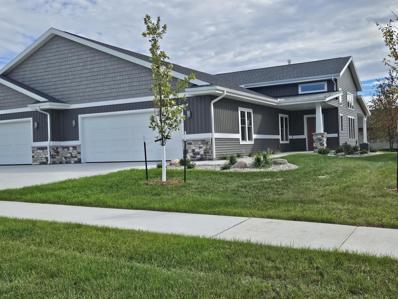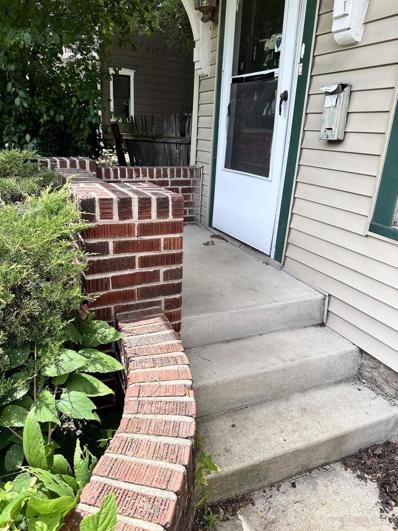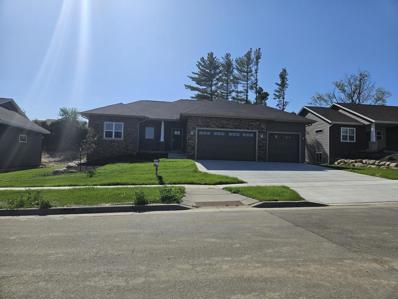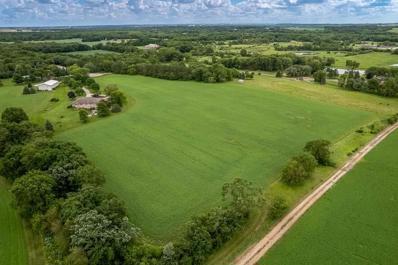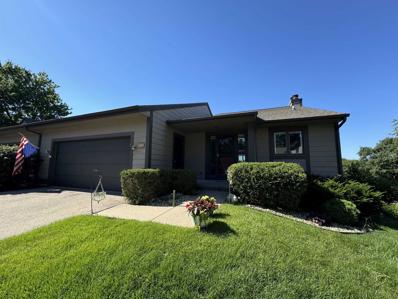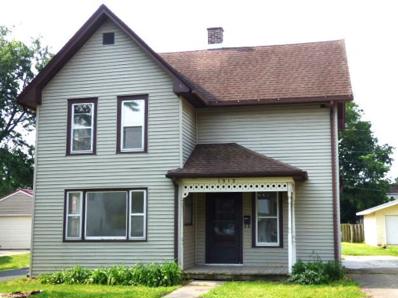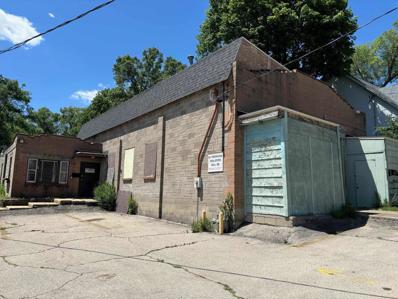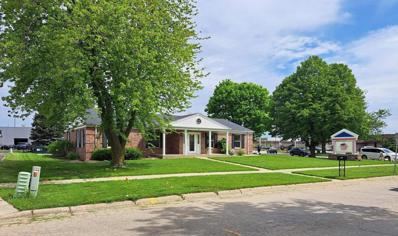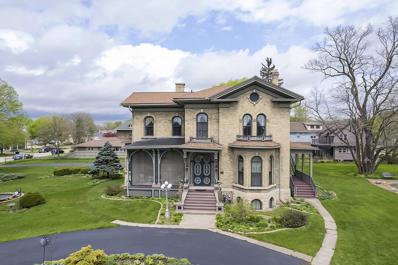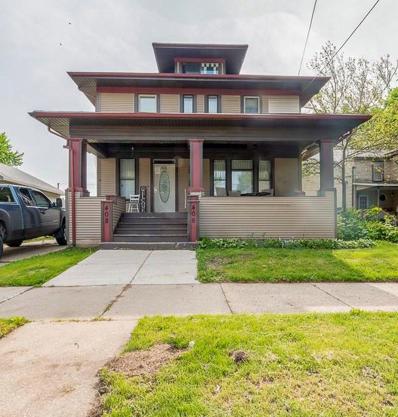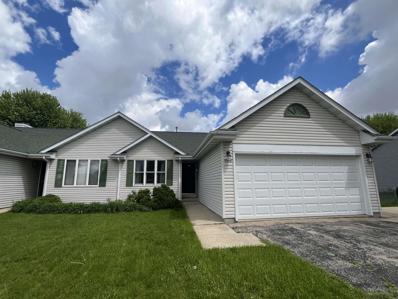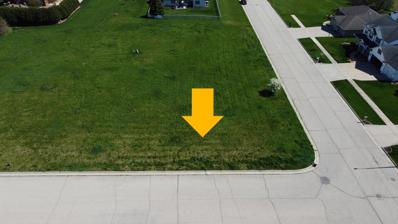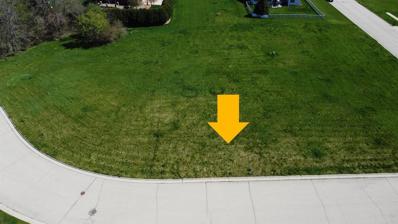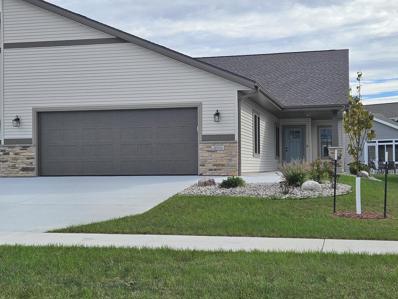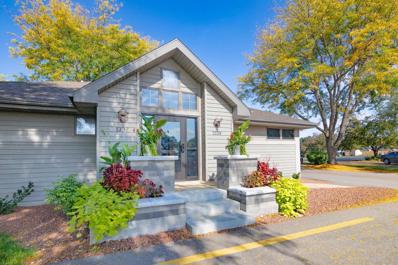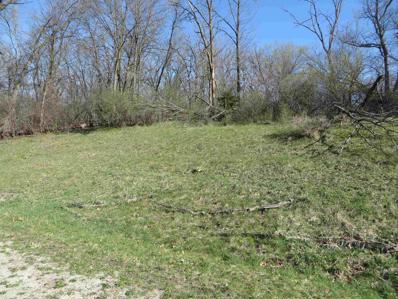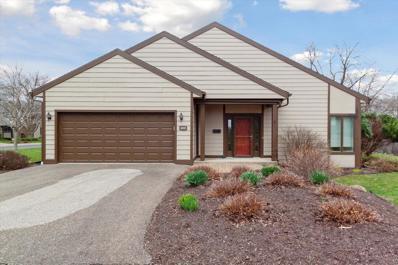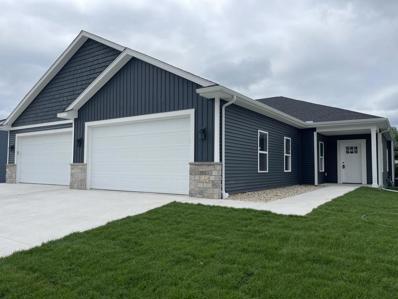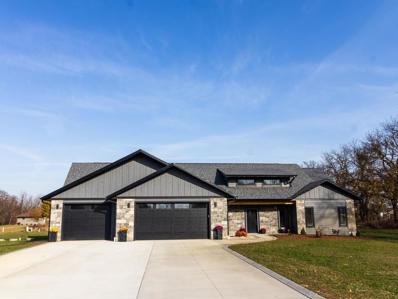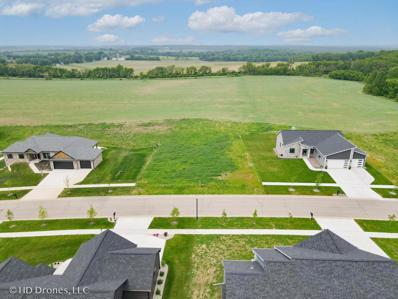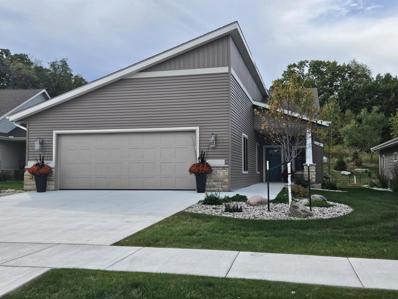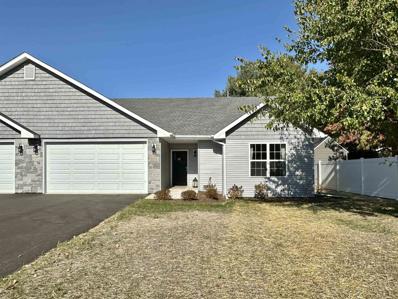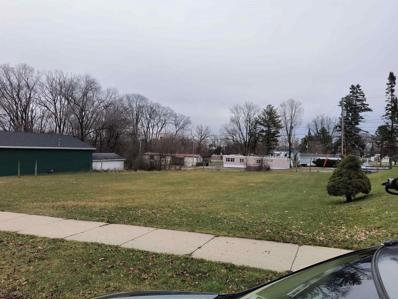Janesville WI Homes for Rent
- Type:
- Single Family
- Sq.Ft.:
- 1,587
- Status:
- Active
- Beds:
- 3
- Lot size:
- 0.29 Acres
- Year built:
- 2024
- Baths:
- 2.00
- MLS#:
- WIREX_SCW1981205
- Subdivision:
- TERENUS ESTATES
ADDITIONAL INFORMATION
Experience luxury living at its finest in our exquisite homes featuring 9' ceilings throughout, with a breathtaking Tray ceiling in the great room and owners suite. Revel in the beauty of upgraded LVP flooring adorning the common areas, while plush carpeting offers warmth and comfort in the bedrooms. Cozy up by the inviting gas fireplace, and admire the sleek stained cabinets in the kitchen boasting soft-close drawers and doors. Entertain with ease in the elegant kitchen, adorned with stunning quartz countertops. With a thoughtfully designed split bedroom floorplan, a covered patio to enjoy the outdoors, and an oversized 3 car garage. More photos coming soon! Completion October 2024!
- Type:
- Single Family
- Sq.Ft.:
- 4,451
- Status:
- Active
- Beds:
- 4
- Lot size:
- 3.48 Acres
- Year built:
- 2001
- Baths:
- 4.50
- MLS#:
- WIREX_SCW1980912
- Subdivision:
- GRAND VIDERE ESTATES
ADDITIONAL INFORMATION
A retreat in the woods and you get to live in it! Home is a free standing condo (fees $61/mo). Home features 4 bedrooms, 4 1/2 baths & 3,566sf on the main level. Pulling up you will notice the huge attached 4+ car 1,498sf garage. Inside you are greeted by a spacious living room & dining room with 2-sided cozy fireplace, gorgeous wood floors, wood beam ceilings, skylights, 9' ceilings The kitchen has a wine fridge, pot filler, cup washer & prep sink. The primary suite comes complete with WIC, jetted tub & huge shower. This home has a second bedroom suite with WIC & private bath. Downstairs the enormous basement offers a theater room, 4th bedroom, 4th bathroom & your private gym! Soak up the sun on the cozy patio overlooking a 3.48acre backyard surrounded by lush greenery & whispering pines.
- Type:
- Condo
- Sq.Ft.:
- 1,435
- Status:
- Active
- Beds:
- 2
- Year built:
- 2024
- Baths:
- 2.00
- MLS#:
- WIREX_SCW1980738
ADDITIONAL INFORMATION
Discover unparalleled luxury at Advantage Homes. This meticulously crafted 1435 sq. ft. condo epitomizes quality living with a step-free & open-floor design. Cathedral ceilings grace the kitchen, dining, and great room all complemented by a cozy gas fireplace. The kitchen sparkles with Quartz countertops, and under-cabinet LED lighting. The primary bedroom exudes sophistication, featuring tray ceilings, recessed lighting, and a spacious walk-in closet. Indulge in the ensuite bath with a double bowl vanity and walk-in shower. The split bedroom plan ensures tranquility, with two full baths on the main floor and convenient first-floor laundry. More Photos Coming Soon! Est. Completion August 2024
- Type:
- Multi-Family
- Sq.Ft.:
- n/a
- Status:
- Active
- Beds:
- n/a
- Lot size:
- 0.28 Acres
- Year built:
- 1880
- Baths:
- MLS#:
- WIREX_SCW1980526
ADDITIONAL INFORMATION
Close to downtown Janesville. Upper/Lower 2 unit. Main floor was updated in 2019. 2 waters heaters and upper furnace are newer. Could be great owner occupied! Upper is currently vacant.
- Type:
- Single Family
- Sq.Ft.:
- 1,593
- Status:
- Active
- Beds:
- 3
- Lot size:
- 0.2 Acres
- Year built:
- 2024
- Baths:
- 2.00
- MLS#:
- WIREX_SCW1980390
ADDITIONAL INFORMATION
Experience luxury living at its finest in our exquisite homes featuring 9' ceilings throughout, with a breathtaking cathedral ceiling in the great room and owners suite. Revel in the beauty of upgraded LVP flooring adorning the common areas, while plush carpeting offers warmth and comfort in the bedrooms. Cozy up by the inviting gas fireplace, and admire the sleek stained cabinets boasting soft-close drawers and doors. Entertain with ease in the elegant kitchen, adorned with stunning quartz countertops. With a thoughtfully designed split bedroom floorplan, our homes offer the perfect blend of style and functionality for your modern lifestyle. Welcome home to unparalleled comfort and sophistication. Covered patio to enjoy the outdoors. More photos coming soon! Move in Ready!
- Type:
- Land
- Sq.Ft.:
- n/a
- Status:
- Active
- Beds:
- n/a
- Lot size:
- 5.15 Acres
- Baths:
- MLS#:
- WIREX_SCW1980370
- Subdivision:
- SPRING PARK
ADDITIONAL INFORMATION
This hard to find 5.15 acre lot awaits you - Bring your animals and your dream home plans to build here. Located in Rock Township conveniently close to Hwy 51, Hwy 11 bypass, and I-90 access yet private and offers the country feel! No building restrictions as it is not part of Spring Park Subdivision. Large animals are OK, barndominiums OK, outbuildings are OK - call to schedule your private walk through today, appt is needed. No signage on lot, located at the end of W Woods Edge Rd between 5041 & 5040 driveways at the cul-de-sac. Lot will perc conventional per seller. List agent is related to sellers.
- Type:
- Condo
- Sq.Ft.:
- 2,797
- Status:
- Active
- Beds:
- 2
- Year built:
- 1985
- Baths:
- 2.00
- MLS#:
- WIREX_SCW1980063
ADDITIONAL INFORMATION
Updated and move in ready condo in a beautiful setting, overlooking the trees, on a quiet cul-de-sac near the Janesville Country Club. Well maintained 2 bedroom, 2 bathroom condo with an open floorplan, updated cabinets and updated solid surface counters and touch to turn on kitchen faucet. Spacious living room w/ vaulted ceilings with large windows and plenty of natural light with great views from the top of the hill. Enjoy time by the fireplace or in the attached sunroom with plenty of windows to take in the scenery. Spacious master bedroom has dual closets and nearby main floor laundry. Lower level family room w/ walkout and an additional bedroom with walk-in closet, full bathroom, bonus room and storage space. 2 Car attached garage with additional parking available.
- Type:
- Single Family
- Sq.Ft.:
- 1,324
- Status:
- Active
- Beds:
- 4
- Lot size:
- 0.2 Acres
- Year built:
- 1900
- Baths:
- 1.00
- MLS#:
- WIREX_SCW1979676
- Subdivision:
- PARKER'S ADD
ADDITIONAL INFORMATION
PRICED TO SELL! FOUR BEDROOM WITH HUGE GARAGE; FRESHLY PAINTED INTERIOR; NEW FLOORING THROUGHOUT; UPDATED KITCHEN; UPDATED BATHROOM. LOCATED WITHIN WALKING DISTANCE TO SCHOOLS. PROPERTY IS BEING SOLD IN AS IS WHERE IS CONDITION. SELLER WILL NOT MAKE ANY REPAIRS. NO FHA/VA/WHEDA LOANS.
- Type:
- General Commercial
- Sq.Ft.:
- 4,367
- Status:
- Active
- Beds:
- n/a
- Lot size:
- 0.38 Acres
- Year built:
- 1940
- Baths:
- MLS#:
- WIREX_SCW1978888
ADDITIONAL INFORMATION
Large rambling building with over 4300 sq ft, that could be used for many things with B-3 zoning. High traffic count area on main city highway. Double lot, vacant lot in back offers access on N Washington. Property last was being used as warehouse/cold storage in the past. Front overhead door is 8 1/2 wide and 9 1/2 high. 2 offices, 2 bathrooms. Gas and water were shut off over a year ago. New shingles just put on by Adams roofing (warranted). Flat parts of roof were patched as needed (not warranted).
- Type:
- General Commercial
- Sq.Ft.:
- 2,160
- Status:
- Active
- Beds:
- n/a
- Lot size:
- 0.48 Acres
- Year built:
- 1985
- Baths:
- MLS#:
- WIREX_SCW1978549
ADDITIONAL INFORMATION
High Traffic location on North side of Janesville Retail District. On site parking. Monument Signage.
- Type:
- Single Family
- Sq.Ft.:
- 5,459
- Status:
- Active
- Beds:
- 6
- Lot size:
- 1.38 Acres
- Year built:
- 1871
- Baths:
- 5.00
- MLS#:
- WIREX_SCW1978118
- Subdivision:
- EAST CENTRAL - N. PARKER DR.
ADDITIONAL INFORMATION
Ornate Cream Brick Victorian Italianate Mansion on National Register, restored and updated with elegance and pride. This 17-room home features stenciled plaster ceilings, heavily-molded double doors, oculus windows, 4 marble fireplaces, and refinished hardwood floors. Featuring multiple porches with a view of a beautifully landscaped 1.38-acre lot with putting green in the backyard. Currently an owner-occupied B&B with 3 BNB suites and two 1 bedroom apartments. Let your tenants help pay the mortgage! Apartment rental income is 24K/year. Easily returned to single family home as all units are accessible internally. No need to remove walls, just open doors. *Agent is related to seller.
- Type:
- Multi-Family
- Sq.Ft.:
- n/a
- Status:
- Active
- Beds:
- n/a
- Lot size:
- 0.13 Acres
- Year built:
- 1912
- Baths:
- MLS#:
- WIREX_SCW1977115
ADDITIONAL INFORMATION
This HUGE turn-key investment is calling your name! Welcome to this completely renovated 3,000+ sq ft 2 unit craftsman home. Renovations include 100% all new plumbing, electrical & HVAC, maintenance free siding & windows! First unit has all new paint & basement flooring, recently vacated & refreshed. It includes 3 living levels, with 2 bedrooms upstairs, 2 bedrooms on the lower level, a chef-sized dream kitchen, beautiful woodwork and dreamy front porch for summer nights. Unit 2 boasts a spacious 1+ bedroom apartment with a deck overlooking the backyard. Both units have garage parking & additional outdoor parking. Just walking distance to parks, downtown Janesville restaurants & shops. Detailed floor plan with measurements available in attached documents.
- Type:
- Condo
- Sq.Ft.:
- 1,986
- Status:
- Active
- Beds:
- 2
- Year built:
- 1995
- Baths:
- 3.00
- MLS#:
- WIREX_SCW1976896
ADDITIONAL INFORMATION
Back on market due to circumstances outside of transaction. Come home and relax in this bright open floor plan Condo. Lookout to your fenced in yard through your triple patio door or sit on your deck on sunny days. Laundry is easier on the main level. The kitchen has many cabinets and a pantry. Spacious master suite with patio door that gives access to your deck. Suite also has large full bath for convenient privacy. There is an extra concrete pad by the driveway for additional parking. No condo fees. Buyer's Home Warranty is being offered by the seller for buyer's convenience. All measurements are approximate; Verify if important. Price reflects the water damage to drywall and flooring in basement that was professionally cleaned.
- Type:
- Land
- Sq.Ft.:
- n/a
- Status:
- Active
- Beds:
- n/a
- Lot size:
- 0.32 Acres
- Baths:
- MLS#:
- WIREX_SCW1976254
- Subdivision:
- HAMILTON HEIGHTS FIFTH ADDITION
ADDITIONAL INFORMATION
Corner lot on Janesville's west side. Surrounded by many fine homes, this is sure to be a great spot for your dream home! Utilities at lot line. Build with Marklein Builders or bring your own builder!
- Type:
- Land
- Sq.Ft.:
- n/a
- Status:
- Active
- Beds:
- n/a
- Lot size:
- 0.28 Acres
- Baths:
- MLS#:
- WIREX_SCW1976253
- Subdivision:
- HAMILTON HEIGHTS FIFTH ADDITION
ADDITIONAL INFORMATION
One of the last remaining lots on Claire Court! Surrounded by many fine homes, this is sure to be the perfect spot for your dream home! Utilities at lot line. Build with Marklein Builders or bring your own builder!
- Type:
- Condo
- Sq.Ft.:
- 1,436
- Status:
- Active
- Beds:
- 2
- Year built:
- 2024
- Baths:
- 2.00
- MLS#:
- WIREX_SCW1975990
ADDITIONAL INFORMATION
Buyers fell through so this beautiful home is back on the market! Experience luxury in this 1436 sq ft Advantage Homes Condo, showcasing 2 bedrooms and 2 baths. The great room is adorned with a beautiful stone fireplace, creating a warm and inviting atmosphere. The kitchen is a masterpiece with quartz countertops and stained maple cabinets featuring soft-close doors and drawers. Revel in the spaciousness of 9' basement ceilings, offering the potential for additional living space. Step into the outdoors with a screened-in porch and an additional rear patio, providing a perfect retreat. Meticulously designed and crafted, this condo offers a harmonious blend of style and comfort. Move in Ready!
- Type:
- General Commercial
- Sq.Ft.:
- 1,937
- Status:
- Active
- Beds:
- n/a
- Lot size:
- 0.17 Acres
- Year built:
- 1990
- Baths:
- MLS#:
- WIREX_SCW1975178
ADDITIONAL INFORMATION
Discover Your Next Business Headquarters! Nestled on Janesville's vibrant East side, 1339 Excalibur Dr Unit B offers over 1,900 sq ft of versatile commercial space. This property features three private offices on the main floor, a welcoming reception area, and a spacious conference room perfect for meetings and collaboration. The lower level includes three additional offices, a kitchenette, and a large multi-purpose area ideal for extra workspace. Recent updates, including new lighting and parking lot paving (2022), ensure a modern, professional appearance and hassle-free accessibility. Office furniture is negotiable. You cannot beat this location on the East side of Janesville. Move in ready is an understatement -
- Type:
- Land
- Sq.Ft.:
- n/a
- Status:
- Active
- Beds:
- n/a
- Lot size:
- 1 Acres
- Baths:
- MLS#:
- WIREX_SCW1975051
- Subdivision:
- GRAND VIDERE ESTATES
ADDITIONAL INFORMATION
Beautiful wooded .998 acre, peaceful lot in Grand Videre Estates. North of Janesville, but close to Madison and I-90 for commuters. Bring your own floor plan and builder. This lot has slopes/elevation that will allow for an exposed lower level with a walk out. Includes the use of the club house with a meeting room, kitchen, exercise area, locker rooms and a pool. Also, includes common space hiking trails in the woods and by the ponds. Low HOA fees ($506/yr paid twice a year) that cover the condo association insurance, the common area maintenance and the club house with pool. Additional adjoining .92 acres is also available if you are looking for a couple acres of woods. Dimensions and lot lines are approximate.
- Type:
- Condo
- Sq.Ft.:
- 2,076
- Status:
- Active
- Beds:
- 2
- Year built:
- 2002
- Baths:
- 2.00
- MLS#:
- WIREX_SCW1974751
ADDITIONAL INFORMATION
Enjoy condo living at its best in the tranquil, wooded Hickory Meadows development. This beautiful two bedroom, two bathroom condo has an open floor plan. A private entry into the sunny kitchen, hardwood floors, large great room with cathedral ceiling and a gas fireplace are just a few of the many features of this property. Large master with private bath and walk-in closet. Main floor laundry and attached 2 car garage. Exposed lower level has a finished family room, and is plumbed for a bathroom.
- Type:
- Single Family
- Sq.Ft.:
- 1,638
- Status:
- Active
- Beds:
- 3
- Lot size:
- 0.3 Acres
- Year built:
- 2024
- Baths:
- 2.00
- MLS#:
- WIREX_SCW1973591
- Subdivision:
- BRIAR CRES MEADOWS
ADDITIONAL INFORMATION
Quality New "Twin Home" built by Next Generation Construction! Beautiful 3-bedroom, 2-bath duplex style condo located in the newly developed Briar Crest Meadows subdivision. Zero step entry from garage, Open concept w/ White doors & Trim. Great room w/ Tray ceiling & Gas Fireplace! Nice Eat-in kitchen w/ Center island, Quartz Counters, Stainless appliances & Custom cabinetry...Main floor laundry/Mudroom! Primary suite w/ Walk-in closet & Private bath, Double vanity & Walk-in shower! Lower level is Studded, Insulated & Roughed-in for future bath...Nice Covered Patio & Front porch! Convenient location close to Interstate, Shopping & Ice Age Trail! Includes a fully sodded yard. Lot #20 BCM
- Type:
- Single Family
- Sq.Ft.:
- 3,377
- Status:
- Active
- Beds:
- 4
- Lot size:
- 1.35 Acres
- Year built:
- 2024
- Baths:
- 3.50
- MLS#:
- WIREX_SCW1972831
- Subdivision:
- ROLLINGWOOD
ADDITIONAL INFORMATION
This ranch-style home in Rollingwood Subdivision offers a perfect blend of privacy and convenience, with easy access to Highway 14 and Highway 51. Boasting 4 bedrooms, 3.5 baths, and sitting on 1.35 acres, it features an open floor plan, split bedroom design, large kitchen island, and a spacious living room with a vaulted ceiling. The two-way fireplace adds charm, accessible from both the living room and covered patio. The lower level with egress windows includes a den, full bath, bedroom, office and garage access. With hardwood floors, hickory cabinetry, three-panel doors, and granite countertops, the finishes are top-notch. This home is now complete!
- Type:
- Land
- Sq.Ft.:
- n/a
- Status:
- Active
- Beds:
- n/a
- Lot size:
- 0.52 Acres
- Baths:
- MLS#:
- WIREX_SCW1971204
- Subdivision:
- ARBOR RIDGE
ADDITIONAL INFORMATION
Huge .52 acre lot at the top! Nestled amidst the rolling hills of Southern Prairie, this vacant land parcel stands as a testament to untouched natural beauty. Perched atop a gentle incline, it commands sweeping panoramic views that stretch as far as the eye can see, offering a canvas for your dream home against a backdrop of breathtaking scenery. As the largest lot in the area, it presents a rare opportunity to create a sanctuary of unparalleled serenity and seclusion. With a generous size of 0.52 acres, this parcel of land offers ample space for building your ideal retreat. One of the most enticing features of this property is its pristine surroundings. Unlike other lots, there is no development behind ensuring tranquility and privacy for years to come.
- Type:
- Condo
- Sq.Ft.:
- 2,320
- Status:
- Active
- Beds:
- 3
- Year built:
- 2023
- Baths:
- 3.00
- MLS#:
- WIREX_SCW1970969
ADDITIONAL INFORMATION
Discover luxury in this exquisite 2,320 sq ft condo by Advantage Homes, a testament to superior craftsmanship and energy efficiency. This home offers 3 bedrooms, 3 full baths, and an additional great room on the lower level, ensuring ample space and comfort. Enjoy the sophistication of 9' ceilings on both the main and lower levels. The kitchen is a chef's dream with stained soft-close maple cabinets and a stylish tile backsplash. The owner's bath serves as a private retreat, featuring a walk-in tiled shower, double vanity, and a spacious walk-in closet. Entertain with ease in the 10x12 three-season room, set amidst meticulously landscaped surroundings. Move-in ready!
- Type:
- Single Family
- Sq.Ft.:
- 1,644
- Status:
- Active
- Beds:
- 3
- Lot size:
- 0.27 Acres
- Year built:
- 2024
- Baths:
- 2.00
- MLS#:
- WIREX_SCW1970584
- Subdivision:
- GREEN VALLEY CONDOMINIUM
ADDITIONAL INFORMATION
Appreciate zero step access throughout this handicap accessible condo! Front door & garage with zero-step entry, 36" wide doors throughout the home. The main floor offers spaciousness with 9' ceilings, accentuated by a cathedral ceiling in the common area & a tray ceiling in the primary bedroom en suite with walk in closet. First-floor laundry adds practicality to this home. The kitchen shines with beautiful quartz countertops & plenty of cupboards. Insulated & drywalled garage & garage door. The basement feature an egress window and plumbing rough-in, potential for additional bedrooms, bathrooms and a recreational retreat. Discover the convenient location and quiet cul-de-sac, and close to shopping and major roads.
- Type:
- Land
- Sq.Ft.:
- n/a
- Status:
- Active
- Beds:
- n/a
- Lot size:
- 0.37 Acres
- Baths:
- MLS#:
- WIREX_SCW1968991
ADDITIONAL INFORMATION
Contact city of Janesville with any questions regarding building. They have been very open to options for this lot. Please verify any dimensions in your due diligence.
| Information is supplied by seller and other third parties and has not been verified. This IDX information is provided exclusively for consumers personal, non-commercial use and may not be used for any purpose other than to identify perspective properties consumers may be interested in purchasing. Copyright 2024 - Wisconsin Real Estate Exchange. All Rights Reserved Information is deemed reliable but is not guaranteed |
Janesville Real Estate
The median home value in Janesville, WI is $265,000. This is higher than the county median home value of $225,500. The national median home value is $338,100. The average price of homes sold in Janesville, WI is $265,000. Approximately 64.05% of Janesville homes are owned, compared to 32.64% rented, while 3.31% are vacant. Janesville real estate listings include condos, townhomes, and single family homes for sale. Commercial properties are also available. If you see a property you’re interested in, contact a Janesville real estate agent to arrange a tour today!
Janesville, Wisconsin has a population of 65,506. Janesville is less family-centric than the surrounding county with 26.46% of the households containing married families with children. The county average for households married with children is 28.01%.
The median household income in Janesville, Wisconsin is $63,259. The median household income for the surrounding county is $65,518 compared to the national median of $69,021. The median age of people living in Janesville is 39.7 years.
Janesville Weather
The average high temperature in July is 82.9 degrees, with an average low temperature in January of 11.2 degrees. The average rainfall is approximately 35.5 inches per year, with 34.2 inches of snow per year.
