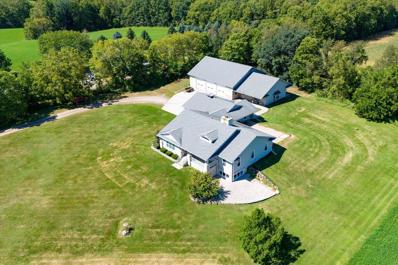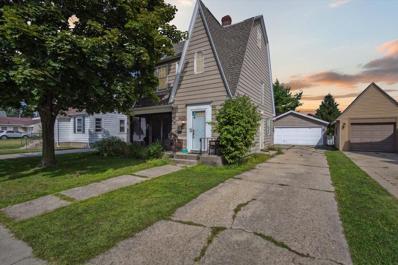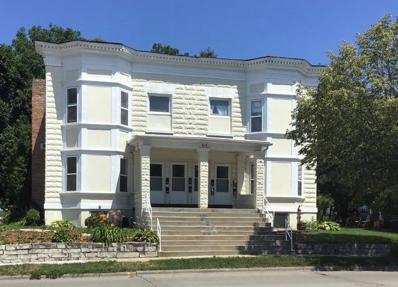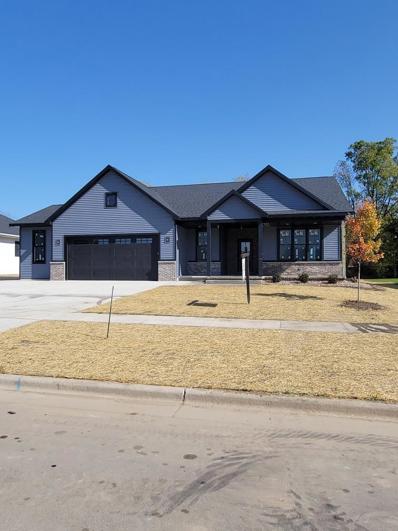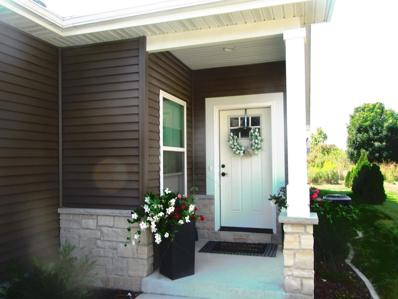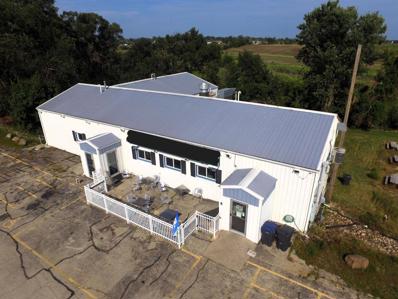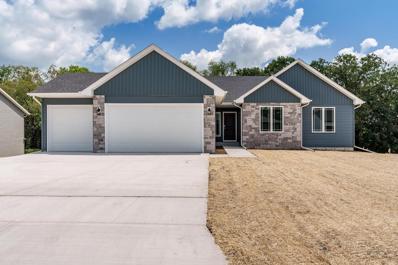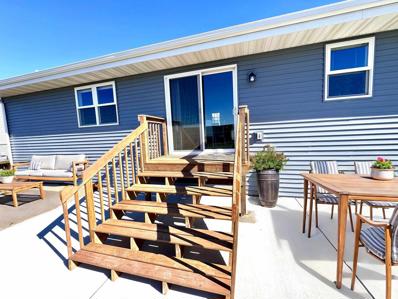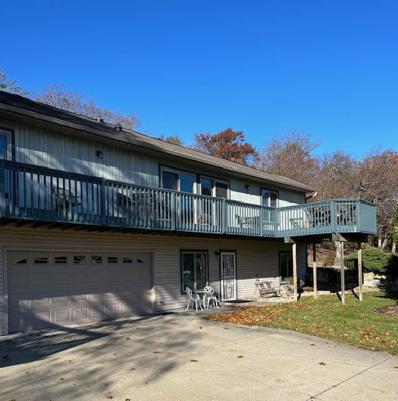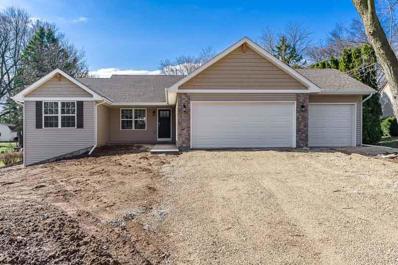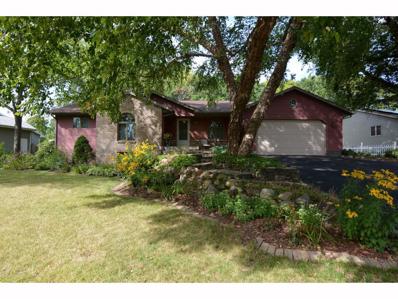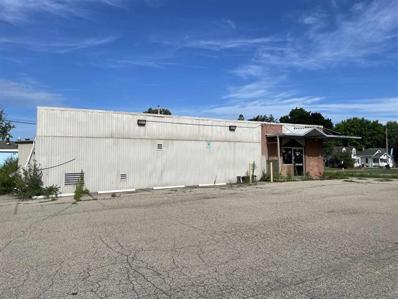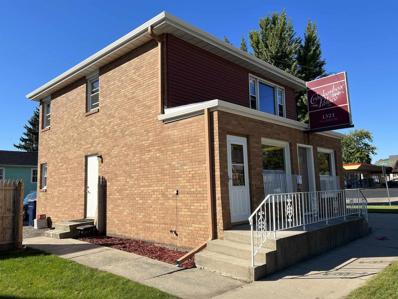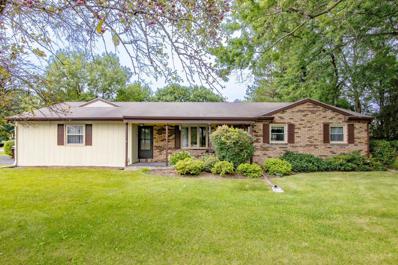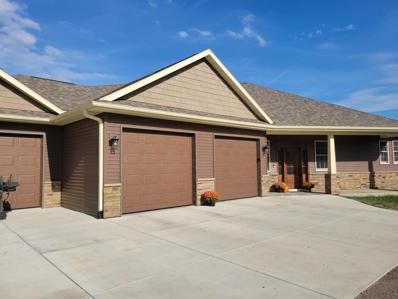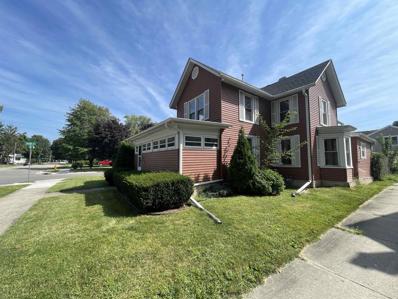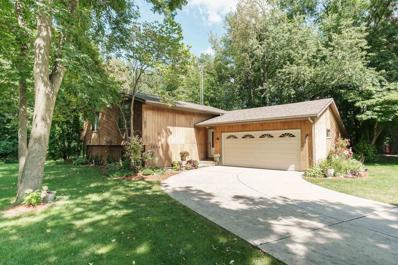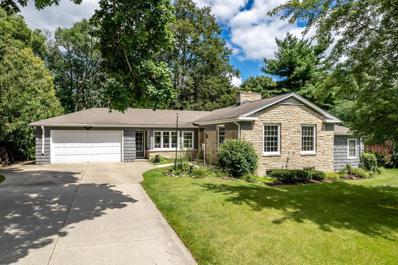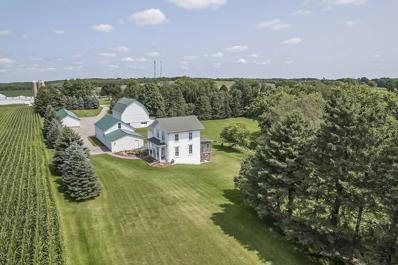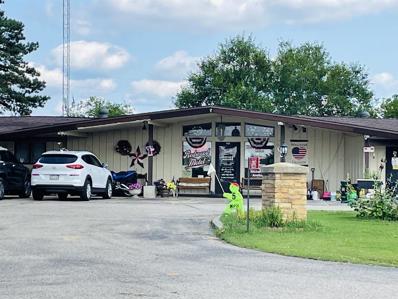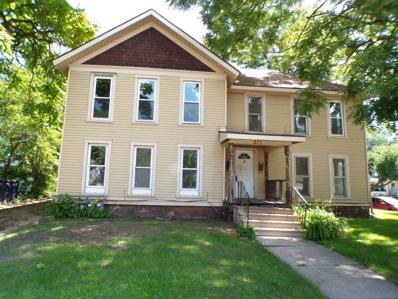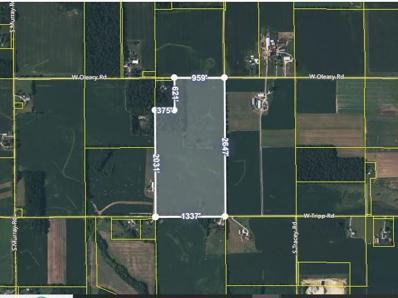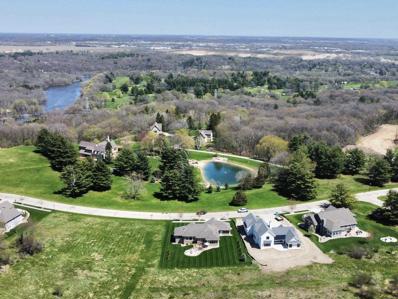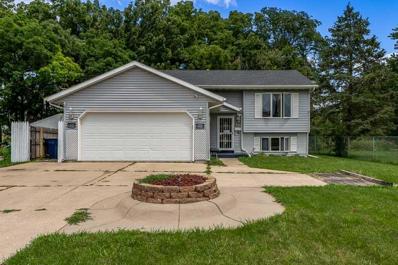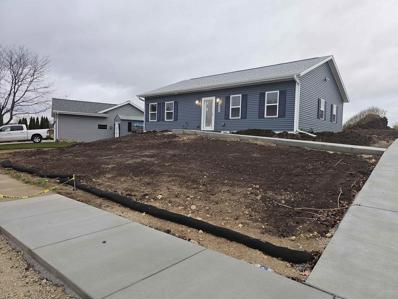Janesville WI Homes for Rent
- Type:
- Single Family
- Sq.Ft.:
- 4,251
- Status:
- Active
- Beds:
- 4
- Lot size:
- 13.73 Acres
- Year built:
- 2001
- Baths:
- 3.50
- MLS#:
- WIREX_SCW1984078
ADDITIONAL INFORMATION
Welcome to your dream home! This stunning custom-built residence, located just outside Orfordville, WI, offers the perfect blend of luxury, tranquility, and 10 acres of prime hunting land. Nestled on nearly 14 acres of serene countryside, this property is ideal for outdoor enthusiasts and hunters alike. Inside, enjoy over 4,250 sq ft of living space with 4 bedrooms, 3.5 baths, and an expansive open-concept design, perfect for entertaining and everyday living. The high-quality craftsmanship and attention to detail are evident throughout. The lower level offers space for a wet bar and theater room, perfect for relaxation and gatherings. Step outside to take in the peaceful views from the front porch or back patio. Additionally, a massive 3,900 sq ft shed and workshop.
- Type:
- Single Family
- Sq.Ft.:
- 1,544
- Status:
- Active
- Beds:
- 2
- Lot size:
- 0.14 Acres
- Year built:
- 1938
- Baths:
- 1.00
- MLS#:
- WIREX_SCW1984889
ADDITIONAL INFORMATION
Charming 2-bedroom, 1-bath home with a perfect blend of classic elegance and modern updates. Original woodwork graces the interior, featuring beautiful hardwood floors, large casement moldings, and built-in cabinetry. The spacious living area flows through a bright dining room into an updated kitchen with new appliances. Enjoy the serene bedrooms and a contemporary bath with new tile surround. Additional highlights include a fenced backyard ideal for relaxation and entertaining, plus a convenient location near amenities. This home offers timeless appeal with today's comforts?truly a must-see! Home is tenant occupied.
- Type:
- Multi-Family
- Sq.Ft.:
- n/a
- Status:
- Active
- Beds:
- n/a
- Lot size:
- 0.28 Acres
- Year built:
- 1900
- Baths:
- MLS#:
- WIREX_SCW1984885
ADDITIONAL INFORMATION
Lucrative investment opportunity! Nice 1 bedroom units fully rented, each with their own private entrance. Loads of character throughout! All leases are month to month. Owned and meticulously maintained for 30 years by same owners. 13 parking stalls. Heated by 3 year old boiler along with 5 year old water heater. This property is easy to maintain.
- Type:
- Single Family
- Sq.Ft.:
- 2,844
- Status:
- Active
- Beds:
- 4
- Lot size:
- 0.3 Acres
- Year built:
- 2024
- Baths:
- 3.00
- MLS#:
- WIREX_SCW1984700
- Subdivision:
- TEMEUS ESTATES
ADDITIONAL INFORMATION
Currently under construction about 80% complete. 4 bedroom 3 full bath home on the Northeast side of Janesville in the Milton School District
- Type:
- Condo
- Sq.Ft.:
- 2,151
- Status:
- Active
- Beds:
- 3
- Year built:
- 2021
- Baths:
- 3.00
- MLS#:
- WIREX_SCW1984531
ADDITIONAL INFORMATION
This Condo offers Zero Entry,With All the upgrades and bells and whistles are done! Custom Blinds through out! Newly finished lower level, includes sectional with matching recliner, Newer Big screen tv included in lower level,beautiful kitchen with large island,Granite counter tops, split bedroom floor plan, open floor plan with fireplace, and 13x11 screen room overlooking bike path. All appliances included, but not warrantied. Call for your showing today!
- Type:
- General Commercial
- Sq.Ft.:
- 7,232
- Status:
- Active
- Beds:
- n/a
- Lot size:
- 1.68 Acres
- Year built:
- 1970
- Baths:
- MLS#:
- WIREX_SCW1984506
ADDITIONAL INFORMATION
Excellent business opportunity with the Town of Rock tax base on the edge of Janesville's south side. Formerly operated as a tavern and banquet hall. Over 7000 sq ft of usable space between 2 floors. 4 bathrooms, 2 bars, zoned heating and cooling. Walkout lower level to scenic views with volleyball pits ready to freshen up. 50+ parking spaces available on a high traffic Hwy 51 and minutes to I90. Numerous business options within a B1 zoning.
- Type:
- Single Family
- Sq.Ft.:
- 1,740
- Status:
- Active
- Beds:
- 4
- Lot size:
- 0.23 Acres
- Year built:
- 2024
- Baths:
- 2.00
- MLS#:
- WIREX_SCW1984386
- Subdivision:
- TERENUS ESTATES
ADDITIONAL INFORMATION
*Under Construction* This stunning 4-bedroom split living home seamlessly combines elegance and practicality. The main level features 9' ceilings throughout, creating an open and airy feel. Enjoy the luxury of an en suite bathroom with a sleek tile shower. The kitchen is a chef's dream, offering a large pantry closet, a spacious granite countertop island with a breakfast bar, and granite vanities in both bathrooms. The 8' tall basement provides endless potential for future expansion being plumbed for a full bathroom and an egress window for a 5th bedroom. Partial exposure with full size windows. From dining area Walk outside to the backyard on the composite deck and enjoy the out of doors!
$350,000
1023 Plum Court Janesville, WI 53546
- Type:
- Single Family
- Sq.Ft.:
- 1,840
- Status:
- Active
- Beds:
- 2
- Lot size:
- 0.25 Acres
- Year built:
- 2022
- Baths:
- 3.00
- MLS#:
- WIREX_SCW1984331
- Subdivision:
- REDWOOD TERRACE
ADDITIONAL INFORMATION
Welcome to your NEW home! Literally smells brand new! Potential for a 3rd bedroom downstairs! Located in Redwood Terrace! This cul-de-sac is new! Gorgeous 2 bedrooms and 3 bathrooms. Beautiful functional kitchen with island. Open floor plan with vaulted ceilings. Split design. Private bath in primary bedroom with a large walk-in closet. Lower level is finished with family room and full bathroom! TSR floors throughout lower-level as well. Egress window. Some photos are virtually staged. Main floor laundry. Garage is oversized and fully insulated other than in the floors... Newly built stairs going out the patio doors! Quality! Large backyard with 3 ginkgo trees and a rain garden.
- Type:
- Condo
- Sq.Ft.:
- 1,895
- Status:
- Active
- Beds:
- 3
- Year built:
- 1999
- Baths:
- 2.50
- MLS#:
- WIREX_SCW1984307
ADDITIONAL INFORMATION
Showings begin Sept l. Here is your incredible chance to live in the Janesville's gorgeous Riverside Park, in close proximity to all the city has to offer! The winter is magical and you will love the bike trails right out your back door in the summer time. Snow shoeing and cross country skiing here is exceptional. Wildlife and river views year round. This condo duplex is spacious with an open floor plan and large windows to take in the views. Extra large deck facing the river and a smaller front entry deck for enjoyment and entertainment.
- Type:
- Single Family
- Sq.Ft.:
- 1,552
- Status:
- Active
- Beds:
- 3
- Lot size:
- 0.24 Acres
- Year built:
- 2024
- Baths:
- 2.00
- MLS#:
- WIREX_SCW1984216
ADDITIONAL INFORMATION
Under Construction! Check out this new custom home in a beautiful setting that offers city convenience. With 1,552 square feet, this home features a smart split bedroom layout and an open-concept design. The owner's suite includes a walk-in shower, double vanity, and a spacious walk-in closet. Quartz countertops in the kitchen and bathrooms add a touch of elegance. The great room and kitchen have high cathedral ceilings, creating a warm and inviting space. The stylish kitchen includes a breakfast bar island and a walk-in pantry. The basement is ready for future expansion with a rough-in for an extra bath and an egress window. Estimated completion January 2025.
- Type:
- Single Family
- Sq.Ft.:
- 2,752
- Status:
- Active
- Beds:
- 3
- Lot size:
- 0.32 Acres
- Year built:
- 1991
- Baths:
- 3.00
- MLS#:
- WIREX_SCW1984171
ADDITIONAL INFORMATION
You'll love this beautifully landscaped raised ranch home on the north side of Janesville that provides easy access to shopping and the interstate. Main level features vaulted great room with gas fireplace, spacious kitchen with island and closet pantry, 3-season room overlooking the beautiful backyard, convenient laundry room, and formal dining with French doors. Three bedrooms on main level including primary bedroom suite with walk-in closet and private full bath. The lower level has a large family room, two flex rooms, a full bath and a workshop. Oversized garage with ample storage space and basement access. This nicely maintained home is move-in ready in the Milton school district.
- Type:
- General Commercial
- Sq.Ft.:
- 3,000
- Status:
- Active
- Beds:
- n/a
- Lot size:
- 0.31 Acres
- Year built:
- 1960
- Baths:
- MLS#:
- WIREX_SCW1984073
ADDITIONAL INFORMATION
REDUCED FOR QUICK SALE!!! Generous amount of square footage with this commercial space with nice frontage right on W. Court St, among other commercial operations & businesses. This location has been used for a variety of purposes over the years and is now available for you and your business ideas. There is a great amount of vehicle traffic that goes by this location each day (11,200 VPD), which can benefit your business as well. There is a half bath. Very large walk-in coolers. Drive-up window. Ample parking, great visibility. Property is being sold 'As Is'. Power is off, bring flashlight. Seller may lease property, $800/month plus utilities.
- Type:
- General Commercial
- Sq.Ft.:
- 1,488
- Status:
- Active
- Beds:
- n/a
- Lot size:
- 0.15 Acres
- Year built:
- 1961
- Baths:
- MLS#:
- WIREX_SCW1983610
ADDITIONAL INFORMATION
Great opportunity for Investors and Owner occupied. This brick building is located in a high traffic area, will be excellent for business use or can potentially be turned into housing. It has three levels, the upper level is currently being used as living quarters, which includes a bedroom, living area kitchen and bath. The main level has been used in the past for insurance business, hair salon, and stamping business. The Lower level can be used for another business and was previously used as tattoo parlor, will also work for additional storage. There is ample parking, along with a new roof in 2023 and a new furnace in 2024. What are you waiting for schedule your showings today.
- Type:
- Single Family
- Sq.Ft.:
- 1,788
- Status:
- Active
- Beds:
- 3
- Lot size:
- 0.5 Acres
- Year built:
- 1971
- Baths:
- 1.50
- MLS#:
- WIREX_SCW1983902
ADDITIONAL INFORMATION
Desirable Starview Heights neighborhood has all the conveniences of Janesville, but low Harmony township taxes! This 3 bedroom, 1 1/2 bath home is well maintained with updated mechanicals, replacement windows and a renovated kitchen. Just bring your paint colors and updated flooring to make it sparkle! Partially finished basement has lots of storage and living space and could easily have another bedroom with the addition of an egress window. Over sized, 2-car attached garage and a half acre lot with mature trees. Partially fenced in back yard has a covered patio that is perfect for summer grilling and outdoor entertaining. Property is being sold in as-is condition.
- Type:
- Single Family
- Sq.Ft.:
- 3,513
- Status:
- Active
- Beds:
- 4
- Lot size:
- 3.07 Acres
- Year built:
- 2022
- Baths:
- 3.50
- MLS#:
- WIREX_SCW1983014
ADDITIONAL INFORMATION
Thinking of building but don't want the hassle? Here you go! This "almost new" custom home has all the fine upgrades you'd expect from owner/builder. Home was built with energy efficiency in mind as well as ADA accessible main floor with zero depth entry and 36" doorways. Beautiful country 3+ acre lot just minutes from city. Quality throughout with Amish made custom cabinets, solid doors, granite counters, double sided fireplace, walk in pantry in kitchen (see complete list in attached document). Lower level is finished with two large recreation areas, two bedrooms with egress windows, full bath and ample storage. Three car attached garage (853 sq ft) plus large outbuilding (approximately 42x56). Bring your horses-one large animal per acre! MOTIVATED SELLER SAYS SELL!
- Type:
- Single Family
- Sq.Ft.:
- 1,614
- Status:
- Active
- Beds:
- 4
- Lot size:
- 0.15 Acres
- Year built:
- 1900
- Baths:
- 1.00
- MLS#:
- WIREX_SCW1983754
ADDITIONAL INFORMATION
3-4 bedroom home offering plenty of square feet with a unique, but useful layout. Large eat in kitchen leads to a spacious living room and access to 2 bedrooms. Upstairs is configured into 3 large combined rooms that could easily be closed off to each other. Full bathroom with laundry is on the main floor. Huge enclosed front porch. 3 car garage or 2 car with separate workshop for the hobbyist.
- Type:
- Single Family
- Sq.Ft.:
- 1,780
- Status:
- Active
- Beds:
- 3
- Lot size:
- 0.67 Acres
- Year built:
- 1987
- Baths:
- 2.00
- MLS#:
- WIREX_SCW1983320
ADDITIONAL INFORMATION
You'll love this comfortable, beautifully landscaped bi-level home with private wooded lot in coveted Briar Crest neighborhood that provides easy access to shopping and interstate. Inside you will find nicely sized bedrooms with oversized walk-in closets. The open concept living room, dining and kitchen area provides a great space for gathering. The lower level will surprise you with a livingroom for cozy evenings at home and 2 bedrooms. A spacious two-level deck is nicely equipped with a grill pad and plenty of entertainment space adjacent to a bed of perennials and immaculate lawn perfect for summer parties.The oversized garage comes with a great amount of storage space and work area.This nicely maintained, low maintenance home is move-in ready. Milton School district. New roof in 2023.
- Type:
- Single Family
- Sq.Ft.:
- 3,115
- Status:
- Active
- Beds:
- 3
- Lot size:
- 0.43 Acres
- Year built:
- 1953
- Baths:
- 2.50
- MLS#:
- WIREX_SCW1983316
ADDITIONAL INFORMATION
This beautiful property offers the perfect blend of comfort and character, with its inviting design and stunning surroundings. 3-bedroom home with over 3,000 sq ft, an exposed/walkout basement, spacious sunroom and a wet bar. Plenty of room for entertaining or even adding that 4th bedroom. Located in proximity to Craig HS & tennis courts.. The spacious lot also offers a beautiful setting, which could be ideal for gardening, outdoor activities, or simply relaxing and enjoying nature/wildlife. Close to shopping, Hospitals/clinics, restaurants and schools. Don't miss the opportunity to own this delightful home in an ideal location! (Some drone photos show areas beyond the actual property lines.)
- Type:
- Single Family
- Sq.Ft.:
- 3,093
- Status:
- Active
- Beds:
- 3
- Lot size:
- 8.23 Acres
- Year built:
- 1840
- Baths:
- 3.50
- MLS#:
- WIREX_SCW1982458
ADDITIONAL INFORMATION
Wow! What a property! Make this unique and quiet home yours today. Over 8 acres of beautifully maintained space, an apple orchard, multiple outbuildings for all your toys, and a 3 Bedroom/3.5 Bath. There is a screened porch on the main level and a game room on the lower level. Walk out to the yard and enjoy your peace and quiet. Don't wait on this one! Schedule a showing today! Outbuilding Sizes: Barn: 57x36' Lean-to: 20x16' Garage: 27x24' Corn Crib: 46x27' Machine Shed: 88x25'
- Type:
- General Commercial
- Sq.Ft.:
- 7,892
- Status:
- Active
- Beds:
- n/a
- Lot size:
- 1.75 Acres
- Year built:
- 1952
- Baths:
- MLS#:
- WIREX_SCW1982383
ADDITIONAL INFORMATION
Location Location Location. This charming retro style motel is a great business opportunity for the right investor, with rental potential as well as vacationer revenue. The property features 23 units, a hot tub, covered patio, vegetable garden and live in quarters for the manager/owner. Upgrades are needed, but this property has fantastic potential. Call for your private showing today!
- Type:
- Multi-Family
- Sq.Ft.:
- n/a
- Status:
- Active
- Beds:
- n/a
- Lot size:
- 0.2 Acres
- Year built:
- 1863
- Baths:
- MLS#:
- WIREX_SCW1982194
ADDITIONAL INFORMATION
This 3 unit property has great opportunity and potential, with a new roof and updated electric service situated on a large corner lot. Main floor has 1 large unit 2-3 bdr and a 2nd small 1 bdr unit. Upstairs is one large 2 bdr unit. The 1 car garage has extra workshop space.
- Type:
- Land
- Sq.Ft.:
- n/a
- Status:
- Active
- Beds:
- n/a
- Lot size:
- 75.9 Acres
- Baths:
- MLS#:
- WIREX_SCW1981593
ADDITIONAL INFORMATION
For sale: a prime 75.9-acre lot located between O'Leary and Tripp in the town of Rock, WI. This versatile property features 9.9 wooded acres and 66 tillable acres, perfect for agricultural use, recreational activities, or development (of a single family home). With level topography and a paved road for easy access, this lot offers the ideal blend of convenience and natural beauty. Horses are allowed, making it a great option for equestrian enthusiasts. Additionally, the property can be divided, offering potential investment opportunities. Don't miss out on this unique and expansive parcel of land!
- Type:
- Single Family
- Sq.Ft.:
- 2,926
- Status:
- Active
- Beds:
- 3
- Lot size:
- 0.39 Acres
- Year built:
- 2017
- Baths:
- 3.50
- MLS#:
- WIREX_SCW1981344
- Subdivision:
- ARBOR RIDGE
ADDITIONAL INFORMATION
SERENE SURROUNDING. This Craftsman-style home is located in Janesville's prestigious Arbor Ridge subdivision. It highlights an open layout w/curved arches, an abundance of large windows, engineered hardwood flooring, natural stone, 9 & 10 ft ceilings, a mixture of white & dark cabinetry, textured neutral tiles, & elegant lighting. The lg quartz kitchen island, walk-in pantry, under-cabinet & glass door lighting are sure to impress. ML primary en-suite incl. double vanity, walk-in closet & tile shower. LL family room w/theater screen, projector, & bar will be a favorite for entertaining. Peaceful backyard is adorned w/2 patios, gas fire-pit, & views of the subdivision's water fountain in the distance. Irrigation system. Walking path connects to Ice Age Trail. Beauty all around!
- Type:
- Single Family
- Sq.Ft.:
- 1,156
- Status:
- Active
- Beds:
- 3
- Lot size:
- 0.46 Acres
- Year built:
- 1995
- Baths:
- 2.00
- MLS#:
- WIREX_SCW1981328
ADDITIONAL INFORMATION
The potential of this 3 bedroom, 2 full bath home is remarkable. This bi-level home sits on .46 acres with a huge private fenced yard where you can catch a peak at the Rock River. Enjoy the private deck walking straight out of the master bedroom. Lots of storage space with the attached two car garage and an additional detached 2-car garage for your summer toys!
- Type:
- Single Family
- Sq.Ft.:
- 1,200
- Status:
- Active
- Beds:
- 2
- Lot size:
- 0.27 Acres
- Year built:
- 2024
- Baths:
- 2.00
- MLS#:
- WIREX_SCW1981324
ADDITIONAL INFORMATION
Ready for December occupancy. Another affordable custom home built by CSCO. The 2 BR ? 2BA open floor plan offers a zero step 1200 sqft home w/ 9' ceilings and 6? exterior walls. The primary bedroom has a generous bathroom w/ 5? shower, the guest bedroom includes a private entry to the hall bathroom, the spacious eat-in kitchen opens to a large great room, the generous sized laundry room is complete with washer and dryer and the 2 car attached garage is the perfect size. This home includes raise panel cabinets in the kitchen, wood-grain vinyl plank flooring, all stainless-steel appliances, brushed nickel ceiling fans, plumbing faucets and light fixtures. Call now and let us schedule your visit to your new home. Additional sites available
| Information is supplied by seller and other third parties and has not been verified. This IDX information is provided exclusively for consumers personal, non-commercial use and may not be used for any purpose other than to identify perspective properties consumers may be interested in purchasing. Copyright 2024 - Wisconsin Real Estate Exchange. All Rights Reserved Information is deemed reliable but is not guaranteed |
Janesville Real Estate
The median home value in Janesville, WI is $265,000. This is higher than the county median home value of $225,500. The national median home value is $338,100. The average price of homes sold in Janesville, WI is $265,000. Approximately 64.05% of Janesville homes are owned, compared to 32.64% rented, while 3.31% are vacant. Janesville real estate listings include condos, townhomes, and single family homes for sale. Commercial properties are also available. If you see a property you’re interested in, contact a Janesville real estate agent to arrange a tour today!
Janesville, Wisconsin has a population of 65,506. Janesville is less family-centric than the surrounding county with 26.46% of the households containing married families with children. The county average for households married with children is 28.01%.
The median household income in Janesville, Wisconsin is $63,259. The median household income for the surrounding county is $65,518 compared to the national median of $69,021. The median age of people living in Janesville is 39.7 years.
Janesville Weather
The average high temperature in July is 82.9 degrees, with an average low temperature in January of 11.2 degrees. The average rainfall is approximately 35.5 inches per year, with 34.2 inches of snow per year.
