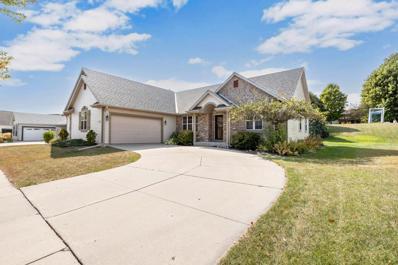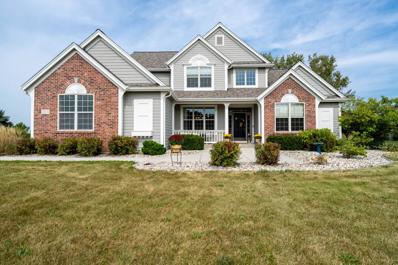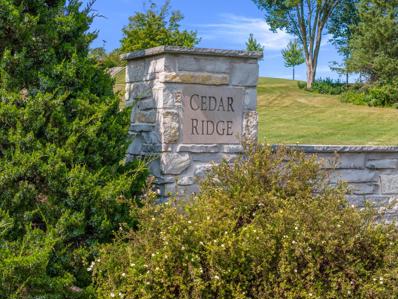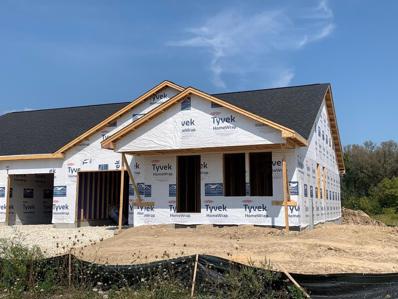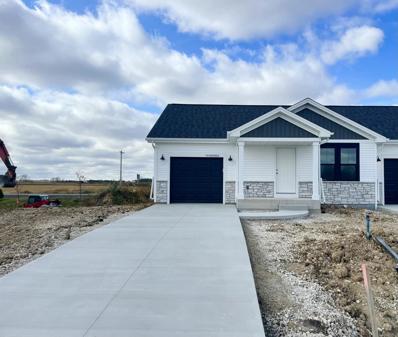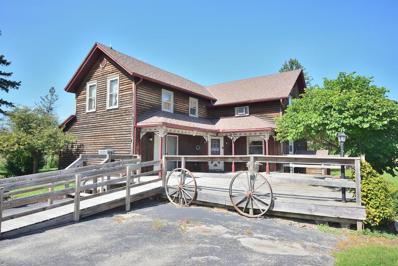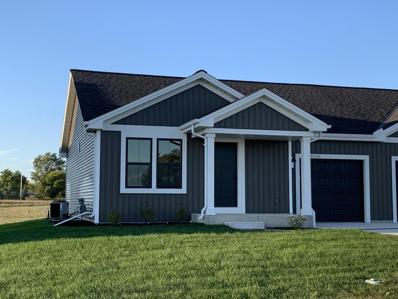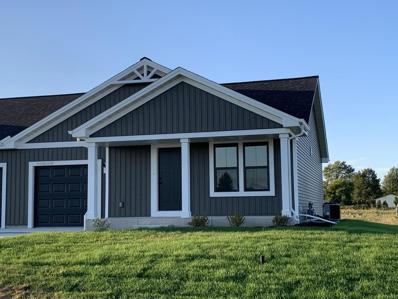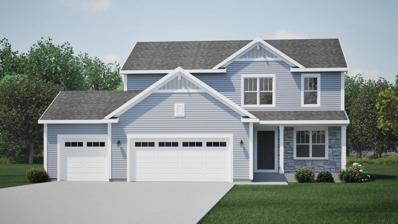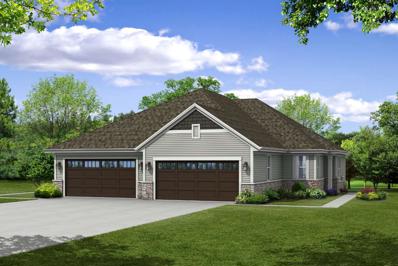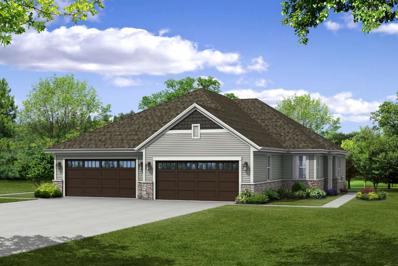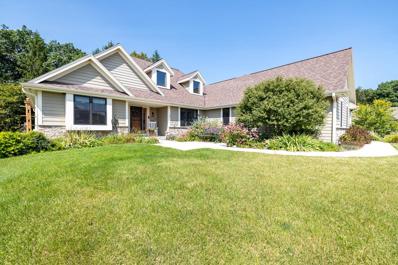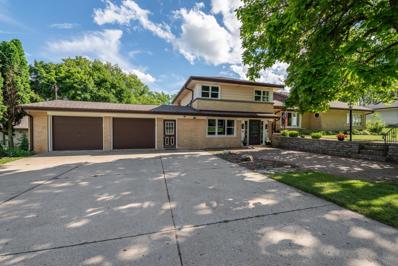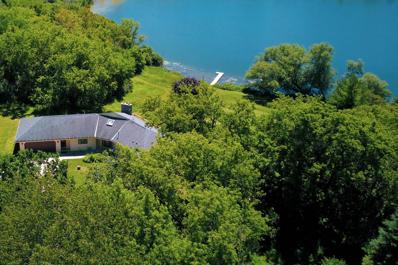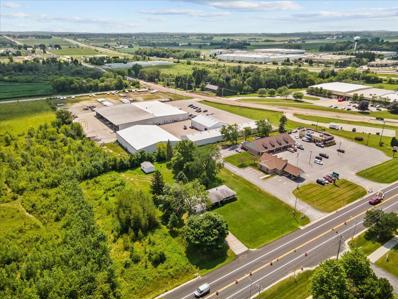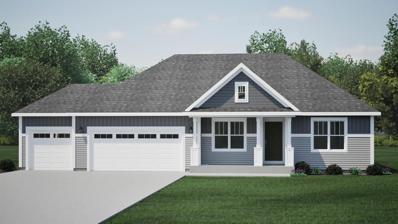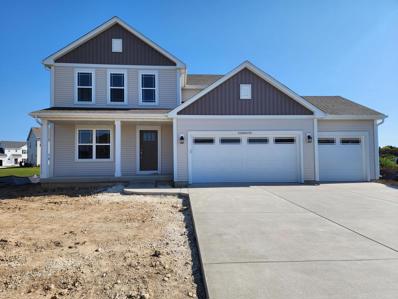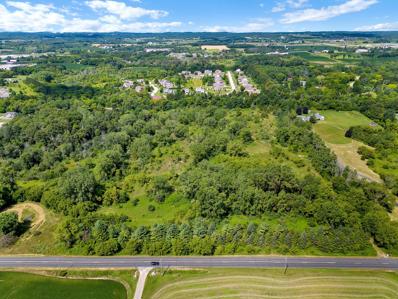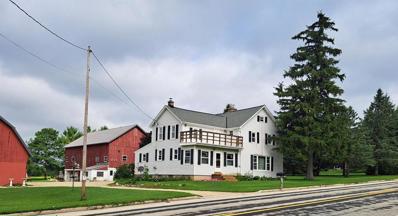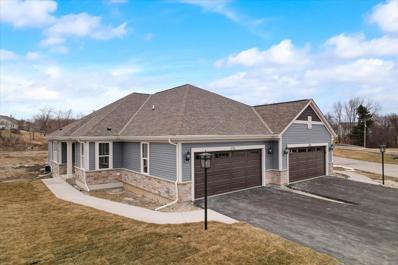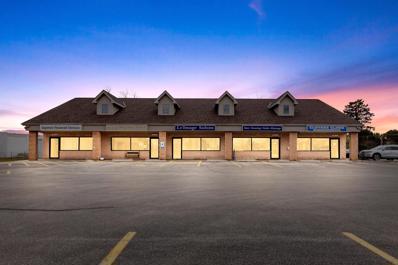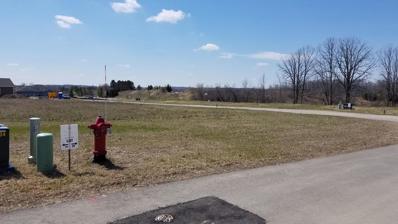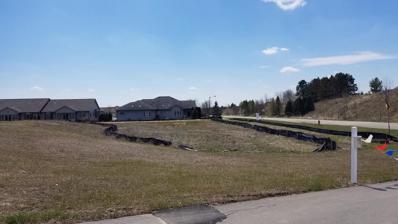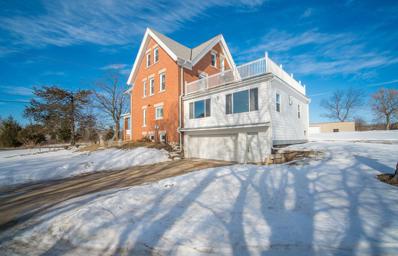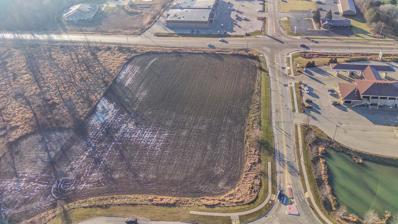Jackson WI Homes for Rent
- Type:
- Single Family
- Sq.Ft.:
- 1,500
- Status:
- Active
- Beds:
- 3
- Lot size:
- 0.35 Acres
- Year built:
- 2003
- Baths:
- 2.00
- MLS#:
- WIREX_METRO1892357
- Subdivision:
- DALLMAN VILLAGE
ADDITIONAL INFORMATION
Welcome Home to Serenity: Erwin WayExperience the charm of a well-maintained split 3-bedroom Ranch home, nestled in the peaceful neighborhood of Dallmann in the Village of Jackson. Built in 2003, this single-story residence offers a spacious living/great room, a large kitchen equipped with modern appliances, and cozy bedrooms including a master suite that spans 16 x 16 ft. Located just a short drive from Hwy 41/45 and Hwy 60, this home provides both tranquility and easy access to nearby amenities. It's a perfect setting for anyone looking for a comfortable living environment with all conveniences at their doorstep. Step into a lifestyle of comfort inside this lovely Ranch home!
- Type:
- Single Family
- Sq.Ft.:
- 3,019
- Status:
- Active
- Beds:
- 4
- Lot size:
- 0.47 Acres
- Year built:
- 2004
- Baths:
- 2.50
- MLS#:
- WIREX_METRO1891480
- Subdivision:
- TWIN CREEKS
ADDITIONAL INFORMATION
A perfect blend of country living and modern convenience, featuring 4 bedrooms, 4 baths, engineered Acacia wood floors and a finished basement with 2nd kitchen ideal for entertaining. The expansive half acre yard offers plenty of space to relax and play, while serene surroundings provide a peaceful escape. Despite the tranquil setting, you're just minutes away from the amenities and conveniences of a vibrant community. Twin Creeks is a scenic community spread across 92 acres with rolling terrain, ponds, wetlands, and mature trees. It consists of 118 half-acre lots and 38 acres of common areas w/ walking trails. Several golf courses, including the re-owned Erin Hills Golf Course are within 10 miles and 40 min. from downtown.
- Type:
- Land
- Sq.Ft.:
- n/a
- Status:
- Active
- Beds:
- n/a
- Lot size:
- 5.73 Acres
- Baths:
- MLS#:
- WIREX_METRO1891293
- Subdivision:
- CEDAR RIDGE SUBDIVISION
ADDITIONAL INFORMATION
Last building site available in Cedar Ridge! Bring your dreams to life alongside 5 other estate homes in this fabulous private cul-de-sac setting.Nestle your new home on this slightly sloped topography with majestic mature trees. Enjoy the flexibility of choosing your preferred builder. All home plans are subject to the subdivision's architectural board approval. Wonderful Slinger schools and Jackson postal service add to the desirability of this location. Close to freeway access with a convenient commute from any direction. A fiber-optic line is scheduled to be installed on the street while gas and electric are already to the lot line. Annual assessment for the private road maintenance is approximately $200. Rare offering in sought after area!
- Type:
- Single Family
- Sq.Ft.:
- 1,317
- Status:
- Active
- Beds:
- 3
- Lot size:
- 0.12 Acres
- Year built:
- 2024
- Baths:
- 2.00
- MLS#:
- WIREX_METRO1890978
- Subdivision:
- MORNING MEADOES
ADDITIONAL INFORMATION
Welcome to the Birch model in The Villas at Morning Meadows by Stepping Stone Homes, an award winning home builder. This floor plan features 3 BR, 2 BA and a ONE car garage. The kitchen comes w/solid surface countertops, maple stained cabinets and LG Microwave & dishwasher. LVP flooring in kitchen, dinette and great room. You will find quality craftsmanship throughout such as 2x6 construction exterior walls, 9' first floor ceilings and passive radon system. Basement includes daylight windows. We offer a total Kohler/Sterling experience. Certified energy efficient certificate through Focus on Energy stating our homes are more efficient than current WI code. Rendering may be different from actual exterior palette. These are ZERO LOT LINE, side by side single family homes w/monthly dues.
- Type:
- Single Family
- Sq.Ft.:
- 1,083
- Status:
- Active
- Beds:
- 2
- Lot size:
- 0.16 Acres
- Year built:
- 2024
- Baths:
- 2.00
- MLS#:
- WIREX_METRO1890973
- Subdivision:
- MORNING MEADOWS
ADDITIONAL INFORMATION
Welcome to the Linden model in The Villas at Morning Meadows by Stepping Stone Homes, an award winning home builder. This floor plan features 2 BR, 2 BA and a ONE car garage. The kitchen comes w/solid surface countertops, maple stained cabinets and LG Microwave & dishwasher. LVP flooring in kitchen, dinette and great room. You will find quality craftsmanship throughout such as 2x6 construction exterior walls, 9' first floor ceilings and passive radon system. Basement includes daylight windows. We offer a total Kohler/Sterling experience. Certified energy efficient certificate through Focus on Energy stating our homes are more efficient than current WI code. Rendering may be different from actual exterior palette. These are ZERO LOT LINE, side by side single family homes w/monthly dues.
- Type:
- Single Family
- Sq.Ft.:
- 2,560
- Status:
- Active
- Beds:
- 5
- Lot size:
- 2.44 Acres
- Year built:
- 1845
- Baths:
- 2.50
- MLS#:
- WIREX_METRO1890760
ADDITIONAL INFORMATION
One of the largest lots in the Village of Jackson now offers city sewer & water for this historic 1800's built home. Step back in time & appreciate the character of the home featuring red oak logs. As you ener the huge kitchen you will love the space it provides for family gatherings. The living room offers red oak logs, solid wood ceiling beams, hardwood under carpeting & a gas fireplace trimmed in floor to ceiling field stone. First floor master has patio door to deck, walk-in shower stall & triple door closet. Laundry/half bath combo off kitchen. Upper level has 4 bedrooms. 4 window A/C units provide plenty of comort. Enjoy the privacy of the 2.44 acres in the Village of Jackson and just minutes from the highway.
- Type:
- Single Family
- Sq.Ft.:
- 742
- Status:
- Active
- Beds:
- 1
- Lot size:
- 0.1 Acres
- Year built:
- 2024
- Baths:
- 1.00
- MLS#:
- WIREX_METRO1890397
- Subdivision:
- MORNING MEADOWS
ADDITIONAL INFORMATION
Welcome to the Pine model with The Villas at Morning Meadows by Stepping Stone Homes, an award willing home builder. This floor plan features 1BR, 1BA and a ONE car garage. The kitchen comes w/solid surface countertops, maple stained cabinets and LG Microwave & dishwasher. LVP flooring in kitchen, dinette and great room. You will find quality craftmanship throughout such as 2x6 construction exterior walls, 9' first floor ceilings and passive radon system. Basement includes daylight windows. We offer a total Kohler/Sterling experience. Certified energy efficient certificate through Focus on Energy stating our homes are more efficient than current WI code. Rendering may differ from actual exterior palette. These are ZERO LOT LINE, side by side, single family homes w/monthly dues.
- Type:
- Single Family
- Sq.Ft.:
- 905
- Status:
- Active
- Beds:
- 2
- Lot size:
- 0.13 Acres
- Year built:
- 2024
- Baths:
- 1.00
- MLS#:
- WIREX_METRO1890396
- Subdivision:
- MORNING MEADOWS
ADDITIONAL INFORMATION
Welcome to The Cypress model at The Villas at Morning Meadows by Stepping Stone Homes, an award winning home builder. This floor plan features 2BR, 1BA and a ONE car garage. The kitchen comes w/solid surface countertops, maple-stained cabinets, and LG Microwave & dishwasher. LVP flooring in kitchen, dinette and great room. You will find quality craftsmanship throughout such as 2x6 construction exterior walls, 9' first floor ceilings and passive radon system. Basement includes daylight windows. We offer a total Kohler/Sterling experience. Certified energy efficient certificate through Focus on Energy stating our homes are more efficient than current WI code. Rendering may differ from actual exterior palette. These are ZERO LOT LINE, side by side, single family homes w/monthly dues.
- Type:
- Single Family
- Sq.Ft.:
- 2,100
- Status:
- Active
- Beds:
- 4
- Lot size:
- 0.27 Acres
- Year built:
- 2024
- Baths:
- 2.50
- MLS#:
- WIREX_METRO1890331
- Subdivision:
- MAPLE FIELDS
ADDITIONAL INFORMATION
New Construction - Ready in December 2024. The Harrington model features 4 BR's and 2.5 BA's. The Kitchen offers plenty of storage space complete with a large kitchen island, quartz countertops and a pantry. The Great Room includes a corner gas fireplace with stone to ceiling detail. The Primary Suite features a large walk-in closet, Box Tray Ceiling and a double bowl vanity in the Primary Bath. Other Highlights include large Rear Foyer, 2nd story Laundry Room with upper cabinets, First Floor Flex Room, 3 Car Garage and MUCH MORE!
- Type:
- Condo
- Sq.Ft.:
- 1,440
- Status:
- Active
- Beds:
- 2
- Year built:
- 2024
- Baths:
- 2.00
- MLS#:
- WIREX_METRO1889387
ADDITIONAL INFORMATION
New Construction Ranch Condo at Laurel Springs Villas. These split bedroom homes features an open concept kitchen with quartz counter tops and a walk-in pantry, dining area and great room with fireplace. Designed with an inviting sunroom and covered outdoor living area.. The owner's retreat with attached deluxe bathroom and walk-in closet and linen closet. The basement has a full bath rough-in. These units are no-step at the garage entry. You won't have to shovel snow or cut the lawn. Approx. 30 min. to MKE.
- Type:
- Condo
- Sq.Ft.:
- 1,440
- Status:
- Active
- Beds:
- 2
- Year built:
- 2024
- Baths:
- 2.00
- MLS#:
- WIREX_METRO1889380
ADDITIONAL INFORMATION
New Construction Ranch Condo at Laurel Springs Villas. These split bedroom homes features an open concept kitchen with quartz counter tops and a walk-in pantry, dining area and great room with fireplace. Designed with an inviting sunroom and covered outdoor living area.. The owner's retreat with attached deluxe bathroom and walk-in closet and linen closet. The basement has a full bath rough-in. These units are no-step at the garage entry. You won't have to shovel snow or cut the lawn. Approx. 30 min. to MKE.
- Type:
- Single Family
- Sq.Ft.:
- 2,300
- Status:
- Active
- Beds:
- 4
- Lot size:
- 0.49 Acres
- Year built:
- 2015
- Baths:
- 2.50
- MLS#:
- WIREX_METRO1889062
- Subdivision:
- APPELLATION RIDGE
ADDITIONAL INFORMATION
Custom built Stortz Builders home, better than new! Open concept split bedroom ranch built in 2015 is situated on .47 acres in desirable Appellation Ridge subdivision. Experience all the benefits of a subdivision yet the privacy this home offers. Large kitchen, custom soft close cabinetry, granite counters, pantry & SS appliances. Home also features natural fireplace, den (aka 4th bd), dbl sinks in main full bath, window seat, tray ceilings & so much more! The primary bedroom has large WIC, double sinks & walk in tiled shower with multiple shower heads. Main floor laundry and mud room with lockers. Lower level has full size windows and stairs to the 3.5 car garage. Professionally landscaped, lp siding, and new roof in 2020! Seller offering Buyer and closing cost credit.
$599,900
3463 Sherman ROAD Jackson, WI 53037
- Type:
- Single Family
- Sq.Ft.:
- 2,800
- Status:
- Active
- Beds:
- 5
- Lot size:
- 4.28 Acres
- Year built:
- 1956
- Baths:
- 3.00
- MLS#:
- WIREX_METRO1888590
ADDITIONAL INFORMATION
Spacious multi-level home with 5 bedrooms 3 baths and 4 plus acres with low town of Polk taxes and Slinger School District! Large Master en-suite with soaker tub and loft area and personal deck! Updated SS appliances! Large kitchen and dining space with 2 large living room areas, den office and main floor laundry/storage! 130k Updates: roof, furnaces, a/c units, windows, appliances, & full bath remodel! Enjoy the views from 3 season room of entire back yard, zoning allows horses, sheep, goats, chickens, etc. 40x60 concrete block building with separate drive perfect for storage of boats, cars, workshop, etc. Chicken coup included. Plenty of green space for garden beds, entertaining, property buds up to Polk Creek! Country living close to schools, shopping and freeway! Schedule today!
$799,000
3896 Mayfield ROAD Jackson, WI 53037
- Type:
- Single Family
- Sq.Ft.:
- 3,000
- Status:
- Active
- Beds:
- 4
- Lot size:
- 10.83 Acres
- Year built:
- 1986
- Baths:
- 2.00
- MLS#:
- WIREX_METRO1887009
ADDITIONAL INFORMATION
Discover your dream lakefront retreat on over 800 feet of pristine shoreline! This unique 4 bedroom, 2 bathroom home is perfect for hosting extended family or friends with its dual kitchen and living room layouts. Enjoy breathtaking lake views from your deck, complete with new railings. **200 Amp service to home and pole shed #1 for all your needs. LARGE workshop in lower level w/ private entry.Outbuildings for Endless Potential:2 MASSIVE pole sheds; #2 is away from the home with 220 Amp service- Easily partitionable into 3 separate spaces - ideal for rental income.This property offers unparalleled opportunities for relaxation, recreation, and potential income. Don't miss out on this extraordinary lakefront gem!
- Type:
- General Commercial
- Sq.Ft.:
- 1,300
- Status:
- Active
- Beds:
- n/a
- Lot size:
- 0.97 Acres
- Year built:
- 1966
- Baths:
- MLS#:
- WIREX_METRO1886870
ADDITIONAL INFORMATION
$425,000. Ready for future development, this prime commercial-ready .97 Acre parcel with single family home and second detached garage, features an incredible opportunity to showcase your business on bustling and newly paved Hwy 60 and within a stone's throw of Hwy 45 and I-41. Village of Jackson is open to discussing development within the PUD. Buyer will need to acquire a CUP for any usage. Currently serviced by private well/septic, water/sewer hook-ups are at the road. Existing structure could be an excellent insurance, dental or law office. Retail, Restaurant and Banking on neighboring property brings Business customers to this already busy location. High-visibility site makes advertising your business a breeze. First time being offered to the public, this won't last long!
- Type:
- Single Family
- Sq.Ft.:
- 1,900
- Status:
- Active
- Beds:
- 3
- Lot size:
- 0.41 Acres
- Year built:
- 2024
- Baths:
- 2.00
- MLS#:
- WIREX_METRO1886674
- Subdivision:
- MAPLE FIELDS
ADDITIONAL INFORMATION
NEW CONSTRUCTION- Move in Ready October 2024 - This beautiful Charleston model is a split bedroom home with a Flex Room at the front of the home for added space just waiting for your personal touch! The main living area is an open area concept connecting the Kitchen, Dinette and Great Room. The Kitchen includes quartz countertops, a workspace Island with overhang for seating, and is open to the Great Room which has a gas fireplace with beautiful stone to ceiling detail. The Primary Suite features a box tray ceiling, 2 large walk-in- closets and a double bowl vanity. Free Kitchen Appliance Package (refrigerator & range) - Must close by December 31, 2024*. *Appliances must be chosen from Harbor Homes Appliance Offering Brochure and are subject to availability
- Type:
- Single Family
- Sq.Ft.:
- 2,165
- Status:
- Active
- Beds:
- 4
- Lot size:
- 0.3 Acres
- Year built:
- 2024
- Baths:
- 2.50
- MLS#:
- WIREX_METRO1885914
- Subdivision:
- MAPLE FIELDS
ADDITIONAL INFORMATION
NEW CONSTRUCTION- MOVE IN READY! - This beautiful Hudson model has all the amenities you are looking for! The Kitchen includes upgraded quartz countertops, a workspace island with overhang for additional seating, and is open to the Great Room which has a gas fireplace with beautiful stone to ceiling detail and LVP flooring. The Primary Suite features a box tray ceiling, a large walk-in-closet and a en-suite bathroom with a double bowl vanity. Other Highlights include Secondary Bedroom WIC's, 1st floor Flex room with french doors, a lower level with a full bathroom rough-in. Free Kitchen Appliance Package (refrigerator & range) - Must close by December 31, 2024*. *Appliances must be chosen from Harbor Homes Appliance Offering Brochure and are subject to availability
$995,000
Lt0 JACKSON DRIVE Jackson, WI 53037
- Type:
- Land
- Sq.Ft.:
- n/a
- Status:
- Active
- Beds:
- n/a
- Lot size:
- 21.48 Acres
- Baths:
- MLS#:
- WIREX_METRO1885465
ADDITIONAL INFORMATION
Approx 22 acres in Jackson This is a rare beautiful , quality wooded lot in the Town of Jackson. Prairie clearing, beauitful land So many opportunities for a development of a homestead or subdivsion.Very nice plat of land in a very convenient location if you prefer being close to city amenities but enjoying country living. Wooded Creek and PondGreat potential build sites.
$469,900
3595 Division ROAD Jackson, WI 53037
- Type:
- Single Family
- Sq.Ft.:
- 2,800
- Status:
- Active
- Beds:
- 3
- Lot size:
- 1.4 Acres
- Year built:
- 1900
- Baths:
- 2.00
- MLS#:
- WIREX_METRO1884181
ADDITIONAL INFORMATION
Amazing Opportunity to own a Lovely Hobby Farm, Conveniently Located just outside of Jackson with Low Town of Jackson Taxes. This Century old Home is Well Cared for and Filled with Charm. 3 bedroom, 2 bath, located on 1.4 Tree lined Tranquil acres including Pear & Mulberry Trees. Cozy Evenings in the Living Room by the Natural Stone Fireplace. Large Deck for gatherings off the Family room, Extra Large Master Bedroom with Electric Fireplace and East facing Porch for Early Morning Sunshine. Separate furnaces for 1st and 2nd floor. Central AC on 1st floor. Barn has Milk House & Partial Silo for Hobbies, or Storage. Property has been Well Maintained, and has a 1 Year Home Warranty for Your Comfort. Dimensions & Sq. Ft are Approximate.. Preapproval / Letter of Funding Prior to Showing
- Type:
- Condo
- Sq.Ft.:
- 1,412
- Status:
- Active
- Beds:
- 2
- Year built:
- 2022
- Baths:
- 2.00
- MLS#:
- WIREX_METRO1876960
ADDITIONAL INFORMATION
New Construction Ranch Condo at Laurel Springs Villas. These split bedroom homes features an open concept kitchen with quartz counter tops and a walk-in pantry, dining area and great room with fireplace. Designed with an inviting sunroom and covered outdoor living area.. The owner's retreat with attached deluxe bathroom and walk-in closet and linen closet. The basement has a full bath rough-in. These units are no-step at the garage entry. You won't have to shovel snow or cut the lawn. Approx. 30 min. to MKE.
- Type:
- General Commercial
- Sq.Ft.:
- 2,042
- Status:
- Active
- Beds:
- n/a
- Lot size:
- 0.14 Acres
- Year built:
- 1998
- Baths:
- MLS#:
- WIREX_METRO1869336
ADDITIONAL INFORMATION
What a great opportunity to own a resturant, turn key and ready for you. A current profitable asian resturant but easily could be turned into any crusine. Bring your ideas and see this commerical property soon.
- Type:
- Land
- Sq.Ft.:
- n/a
- Status:
- Active
- Beds:
- n/a
- Lot size:
- 0.31 Acres
- Baths:
- MLS#:
- WIREX_METRO1864009
- Subdivision:
- COBBLESTONE MEADOWS
ADDITIONAL INFORMATION
Affordable improved lots! ONLY 4 beautiful lots left in a 22-lot subdivision nestled in Jackson. 1/3 acre with municipal sewer and water. Subdivision is lined with mature trees and offers 2 lots that accommodate a partial exposure.Close to everything yet private enough for peace and quiet. Open to all builders!
- Type:
- Land
- Sq.Ft.:
- n/a
- Status:
- Active
- Beds:
- n/a
- Lot size:
- 0.34 Acres
- Baths:
- MLS#:
- WIREX_METRO1864007
- Subdivision:
- COBBLESTONE MEADOWS
ADDITIONAL INFORMATION
Affordable improved lots! ONLY 4 beautiful lots left in a 22-lot subdivision nestled in Jackson. 1/3 acre with municipal sewer and water. Subdivision is lined with mature trees and offers 2 lots that accommodate a partial exposure.Close to everything yet private enough for peace and quiet. Open to all builders!
$705,000
4310 Jackson DRIVE Jackson, WI 53037
- Type:
- Single Family
- Sq.Ft.:
- 4,099
- Status:
- Active
- Beds:
- 4
- Lot size:
- 5.02 Acres
- Year built:
- 1913
- Baths:
- 3.50
- MLS#:
- WIREX_METRO1862352
ADDITIONAL INFORMATION
Experience rural charm in this 4-bed hobby farm with a 2 car attached garage and a 1900 sq ft concrete block building, ideal for an additional garage. Revel in the luxury of 9 ft ceilings, a modern kitchen with stainless steel appliances, and tons of cabinetry. Enjoy a stone fireplace in the living room, built-in china cabinets in the dining room, and a spa-like master bath with dual sinks and a spacious walk-in tiled shower. The finished attic with a kitchenette adds versatility. Embrace the beauty of country living on 5 acres yet close to town for shopping.
$299,900
Lt0 EAGLE DRIVE Jackson, WI 53037
- Type:
- Land
- Sq.Ft.:
- n/a
- Status:
- Active
- Beds:
- n/a
- Lot size:
- 3.8 Acres
- Baths:
- MLS#:
- WIREX_METRO1860845
ADDITIONAL INFORMATION
Prime 3.8-acre commercial lot with State Hwy 60 frontage. Zoned for business, this parcel offers high traffic counts, water/sewer hookup, and easy freeway access. Perfectly situated on the corner of Eagle DR and State Hwy 60, it boasts high visibility and proximity to gas stations, schools, and local businesses. Ideal for your next commercial venture - seize this strategic opportunity!
| Information is supplied by seller and other third parties and has not been verified. This IDX information is provided exclusively for consumers personal, non-commercial use and may not be used for any purpose other than to identify perspective properties consumers may be interested in purchasing. Copyright 2024 - Wisconsin Real Estate Exchange. All Rights Reserved Information is deemed reliable but is not guaranteed |
Jackson Real Estate
The median home value in Jackson, WI is $329,300. This is higher than the county median home value of $318,100. The national median home value is $338,100. The average price of homes sold in Jackson, WI is $329,300. Approximately 64.37% of Jackson homes are owned, compared to 35.63% rented, while 0% are vacant. Jackson real estate listings include condos, townhomes, and single family homes for sale. Commercial properties are also available. If you see a property you’re interested in, contact a Jackson real estate agent to arrange a tour today!
Jackson, Wisconsin 53037 has a population of 7,131. Jackson 53037 is more family-centric than the surrounding county with 33.39% of the households containing married families with children. The county average for households married with children is 32.02%.
The median household income in Jackson, Wisconsin 53037 is $88,661. The median household income for the surrounding county is $85,574 compared to the national median of $69,021. The median age of people living in Jackson 53037 is 45.5 years.
Jackson Weather
The average high temperature in July is 80.8 degrees, with an average low temperature in January of 10.1 degrees. The average rainfall is approximately 34.2 inches per year, with 43.7 inches of snow per year.
