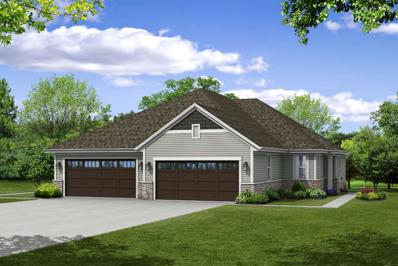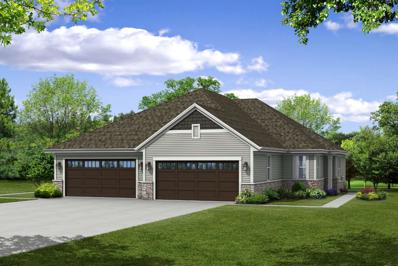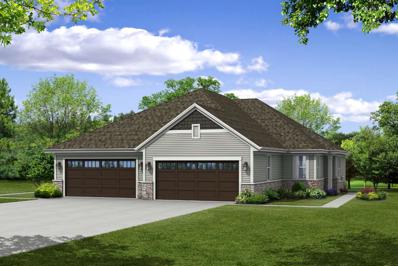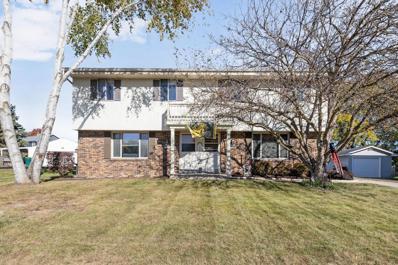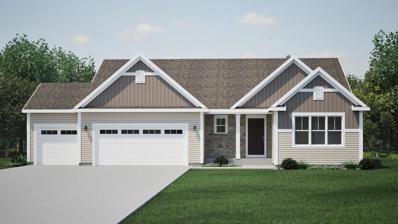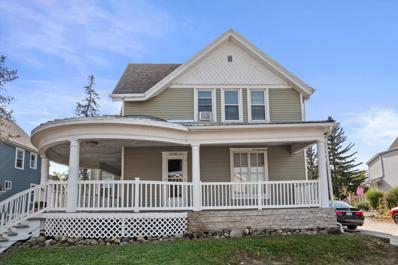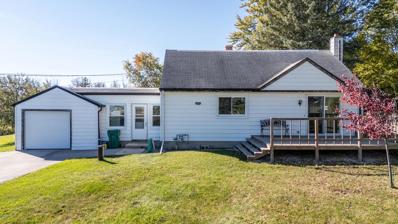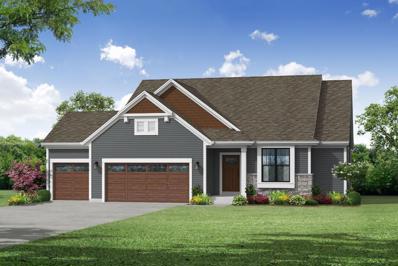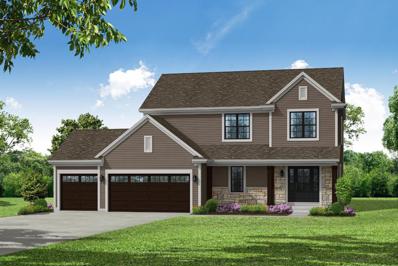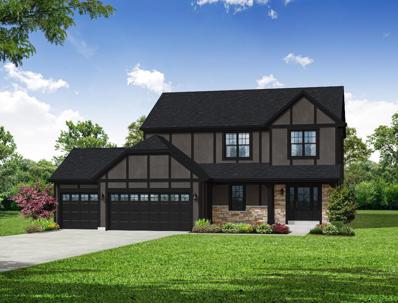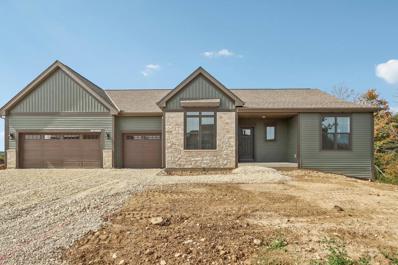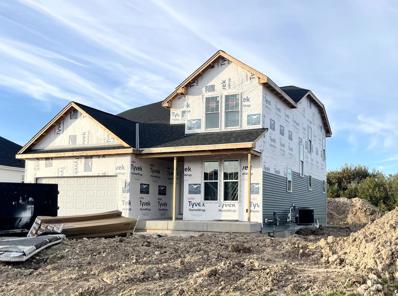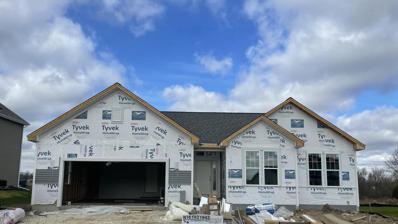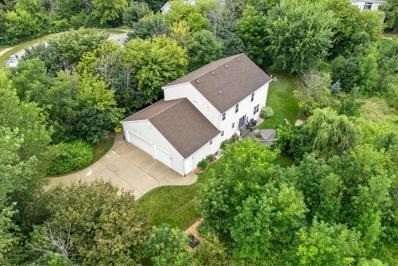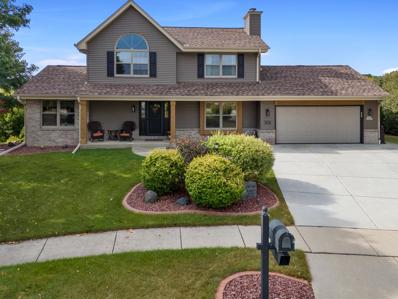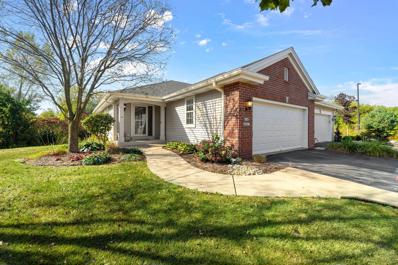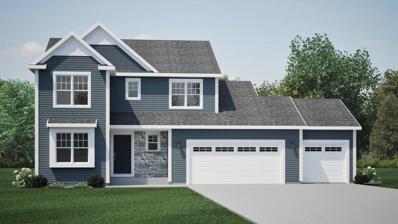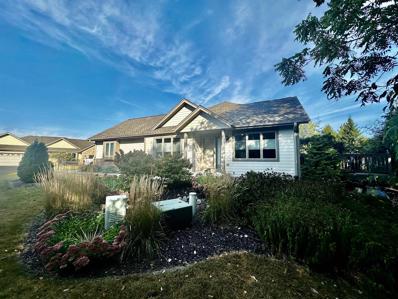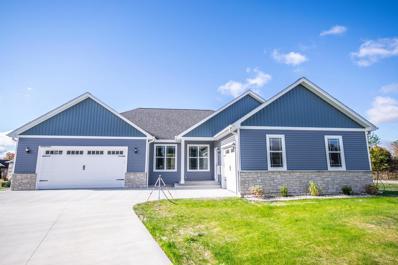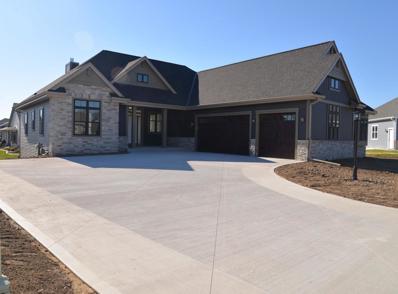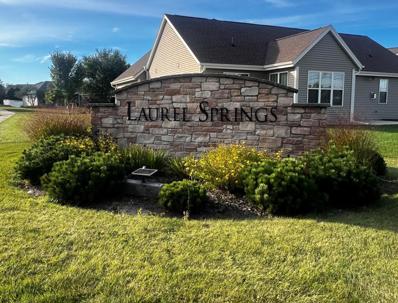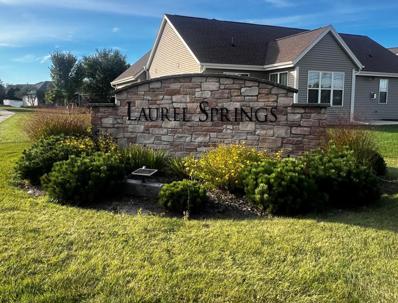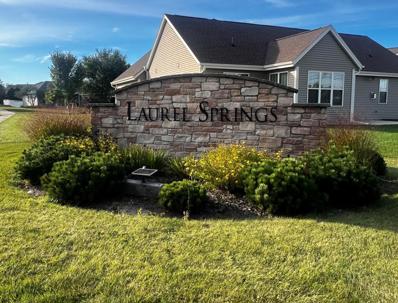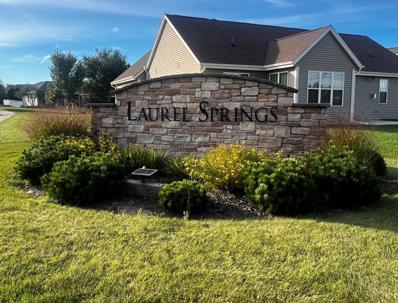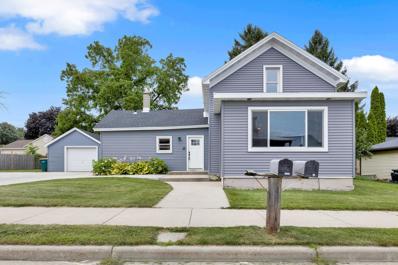Jackson WI Homes for Rent
- Type:
- Condo
- Sq.Ft.:
- 1,440
- Status:
- Active
- Beds:
- 2
- Year built:
- 2024
- Baths:
- 2.00
- MLS#:
- WIREX_METRO1896707
ADDITIONAL INFORMATION
New Construction Ranch Condo at Laurel Springs Villas. These split bedroom homes features an open concept kitchen with quartz counter tops and a walk-in pantry, dining area and great room with fireplace. Designed with an inviting sunroom and covered outdoor living area.. The owner's retreat with attached deluxe bathroom and walk-in closet and linen closet. The basement has a full bath rough-in. These units are no-step at the garage entry. You won't have to shovel snow or cut the lawn. Approx. 30 min. to MKE.
- Type:
- Condo
- Sq.Ft.:
- 1,440
- Status:
- Active
- Beds:
- 2
- Year built:
- 2024
- Baths:
- 2.00
- MLS#:
- WIREX_METRO1896706
ADDITIONAL INFORMATION
New Construction Ranch Condo at Laurel Springs Villas. These split bedroom homes features an open concept kitchen with quartz counter tops and a walk-in pantry, dining area and great room with fireplace. Designed with an inviting sunroom and covered outdoor living area.. The owner's retreat with attached deluxe bathroom and walk-in closet and linen closet. The basement has a full bath rough-in. These units are no-step at the garage entry. You won't have to shovel snow or cut the lawn. Approx. 30 min. to MKE.
- Type:
- Condo
- Sq.Ft.:
- 1,440
- Status:
- Active
- Beds:
- 2
- Year built:
- 2024
- Baths:
- 2.00
- MLS#:
- WIREX_METRO1896626
ADDITIONAL INFORMATION
New Construction Ranch Condo at Laurel Springs Villas. These split bedroom homes features an open concept kitchen with quartz counter tops and a walk-in pantry, dining area and great room with fireplace. Designed with an inviting sunroom and covered outdoor living area.. The owner's retreat with attached deluxe bathroom and walk-in closet and linen closet. The basement has a full bath rough-in. These units are no-step at the garage entry. You won't have to shovel snow or cut the lawn. Approx. 30 min. to MKE.
- Type:
- Multi-Family
- Sq.Ft.:
- 1,200
- Status:
- Active
- Beds:
- n/a
- Lot size:
- 0.25 Acres
- Year built:
- 1974
- Baths:
- MLS#:
- WIREX_METRO1896392
ADDITIONAL INFORMATION
Investor opportunity: Side-by-side townhouse style 2-family property. In great condition and located in the village of Jackson. Each unit includes approx. 1,200 SF with private entrances, 3 bedrooms, 1.5 bathrooms and a full basement. . Appliances included. Full basements add living space. Large fenced in yard. 8' x 14' shed. Washer/Dryer hookups in both basements. For the investor, this is an ideal rental property investment with a steady cash flow. Owner occupancy is a perfect scenario as well. Note: there is no garage space with the property.
- Type:
- Single Family
- Sq.Ft.:
- 1,739
- Status:
- Active
- Beds:
- 3
- Lot size:
- 0.24 Acres
- Year built:
- 2024
- Baths:
- 2.00
- MLS#:
- WIREX_METRO1896026
- Subdivision:
- MAPLE FIELDS
ADDITIONAL INFORMATION
NEW CONSTRUCTION - Ready January 2025! Our Wingra model is a 3 Bed, 2 BA, 3 Car Garage, split ranch with an open concept layout. The Kitchen boast quartz countertops, cabinets with soft close, corner walk-in pantry and a large island with overhang, great for entertaining family and friends! The Great Room has a corner gas fireplace with beautiful stone to ceiling detail and a box tray ceiling. The Primary Suite includes a box tray ceiling, oversize WIC and double bowl vanity in Primary Bath. Don't miss out on the opportunity to see everything this new home has to offer and all the upgrades that went into this beautiful new construction home!!
- Type:
- Multi-Family
- Sq.Ft.:
- 2,000
- Status:
- Active
- Beds:
- n/a
- Lot size:
- 0.79 Acres
- Year built:
- 1880
- Baths:
- MLS#:
- WIREX_METRO1895908
ADDITIONAL INFORMATION
Beautiful Victorian Duplex combines old world charm with modern conveniences in lovely Jackson. The upper has been fully updated with modern finishes like LVT flooring, quartz countertops, stainless steel appliances, in-unit laundry along with a private balcony off the kitchen. The lower retains its original stained glass, refinished hardwood floors and original wood built-ins offering a classic appeal. Outside, enjoy a large backyard with a beautiful over-sized front porch and 1.5 car garage w/ a tool shed. Each unit has their own separate entryways. This property is perfect for both owners & tenants; has easy access to the highways and walking distance from Jackson's schools and parks. You won't want to miss this unique blend of character & modern comforts. See shared driveway agreement
- Type:
- Single Family
- Sq.Ft.:
- 1,440
- Status:
- Active
- Beds:
- 4
- Lot size:
- 0.54 Acres
- Year built:
- 1960
- Baths:
- 1.00
- MLS#:
- WIREX_METRO1895655
ADDITIONAL INFORMATION
SIMPLE COUNTRY FEEL PROPERTY WITH HUGE GARAGES BUT CLOSE TO HIGHWAYS...... LOW TAXES AND ROOM TO GROW ! 3 BEDROOM PLUS BONUS UPPER AREA, MANY UPDATES INCLUDING LIFETIME WARRANTY WINDOWS. DECK, GARDEN AREA DO NOT MISS THIS ONE OF A KIND HOME WITH DETACHED HUGE GARAGE AND AN ATTACHED GARAGE! 2 GARAGES WITH COMMERICAL GRADE DRIVEWAY AND PAD!
- Type:
- Single Family
- Sq.Ft.:
- 1,670
- Status:
- Active
- Beds:
- 3
- Lot size:
- 0.3 Acres
- Baths:
- 2.00
- MLS#:
- WIREX_METRO1894829
- Subdivision:
- LAUREL SPRINGS
ADDITIONAL INFORMATION
This smart, compact design separates the spacious primary bedroom from the secondary bedrooms with generous communal living spaces, including the gathering room, kitchen, and dining. The kitchen boasts plenty of counter space and cabinets for storage, along with a prep island that doubles as a snack bar. Off the gathering room is the primary bedroom with a private, dual vanity bathroom with a five-foot shower and walk-in closet. Opposite the primary bedroom and towards the front of the home are two comfortably-sized secondary bedrooms and a hall bath. Rounding out the home is a convenient mudroom with a bench for everyday items.
- Type:
- Single Family
- Sq.Ft.:
- 2,018
- Status:
- Active
- Beds:
- 4
- Lot size:
- 0.28 Acres
- Baths:
- 2.50
- MLS#:
- WIREX_METRO1894826
- Subdivision:
- LAUREL SPRINGS
ADDITIONAL INFORMATION
This home includes the essential rooms for living in a big way. A spacious gathering room is open to the dining area and the kitchen. The kitchen features ample cabinetry, a walk-in pantry, and a prep island that doubles as a snack bar. Nearby, the mudroom provides plenty of storage opportunities with its large closet, cabinetry, and bench for everyday items. The second floor completes this home with three nicely sized secondary bedrooms- each with a large closet. Also located on the second floor is a hall bathroom, a primary bedroom with a large walk-in closet, and a private bathroom with dual vanity and a five-foot shower.
- Type:
- Single Family
- Sq.Ft.:
- 2,018
- Status:
- Active
- Beds:
- 4
- Lot size:
- 0.22 Acres
- Year built:
- 2024
- Baths:
- 2.50
- MLS#:
- WIREX_METRO1894317
ADDITIONAL INFORMATION
This home includes the essential rooms for living in a big way. A spacious gathering room is open to the dining area and the kitchen. The kitchen features ample cabinetry, a walk-in pantry, and a prep island that doubles as a snack bar. Nearby, the mudroom provides plenty of storage opportunities with its large closet, cabinetry, and bench for everyday items. The second floor completes this home with three nicely sized secondary bedrooms- each with a large closet. Also located on the second floor is a hall bathroom, a primary bedroom with a large walk-in closet, and a private bathroom with dual vanity and a five-foot shower.
- Type:
- Single Family
- Sq.Ft.:
- 2,127
- Status:
- Active
- Beds:
- 3
- Lot size:
- 0.43 Acres
- Year built:
- 2024
- Baths:
- 2.00
- MLS#:
- WIREX_METRO1894047
- Subdivision:
- MAPLE FIELDS
ADDITIONAL INFORMATION
Driveway & Seeded Yard included-move in ready! Split Bedroom Ranch located in The Estates at Maple Fields in Jackson! The Marigold features upgrades throughout. Front Foyer leads to main living space and Flex Room to the left. Open Concept Living Space is perfect for gathering w/ family/friends. Kitchen has Soft Close Maple Cabinets, Quartz Countertops, spacious Walk-In Pantry & Exterior Vented Range Hood. Dinette off Kitchen features Box Tray Ceiling & Living Space is complete with Gas Fireplace & Cathedral Ceiling in Great Rm. Primary Suite features Tray Ceiling, WIC, Double Sinks & Tiled Shower. 2 Secondary Bedrooms, both w/ WICs, and Hall Bath on other end of home. Lower Level has Full/Walk-Out Exposure & includes Full Bath Rough-In.
- Type:
- Single Family
- Sq.Ft.:
- 2,499
- Status:
- Active
- Beds:
- 4
- Lot size:
- 0.29 Acres
- Year built:
- 2024
- Baths:
- 2.50
- MLS#:
- WIREX_METRO1893802
- Subdivision:
- MORNING MEADOWS
ADDITIONAL INFORMATION
Welcome home to The Prescott by Stepping Stone Homes, an award-winning home builder. Open floor plan features 4 Beds, 2.5 Baths and a 2 Car garage. The kitchen comes w/quartz countertops, maple-stained cabinets, and LG appliance package (dishwasher & microwave only). LVP flooring in kitchen, dinette, and great room. You will find quality craftsmanship throughout such as 2x6 construction exterior walls, 9' first floor ceilings, and passive radon system. Basement includes daylight windows. We offer a total Kohler/Sterling home experience. The Focus on Energy program provides each home with a Certified Energy-Efficient Certificate stating that our homes are more energy efficient than current WI code. Rendering may differ from actual exterior palette.
- Type:
- Single Family
- Sq.Ft.:
- 1,766
- Status:
- Active
- Beds:
- 3
- Lot size:
- 0.03 Acres
- Year built:
- 2024
- Baths:
- 2.00
- MLS#:
- WIREX_METRO1893796
- Subdivision:
- MORNING MEADOWS
ADDITIONAL INFORMATION
Welcome home to The Rosebud by Stepping Stone Homes, an award-winning home builder. Open floor plan features 3 Beds, 2 Baths and a 2 Car garage. The kitchen comes w/quartz countertops, maple-stained cabinets, and LG appliance package (dishwasher & microwave only). LVP flooring in kitchen, dinette, and great room. You will find quality craftsmanship throughout such as 2x6 construction exterior walls, 9' first floor ceilings, and passive radon system. This home's basement includes daylight windows. We offer a total Kohler/Sterling home experience. The Focus on Energyprogram provides each home with a Certified Energy-Efficient Certificate stating that our homes are more energy efficient than current WI code. Rendering may differ from actual exterior palette.
- Type:
- Single Family
- Sq.Ft.:
- 2,572
- Status:
- Active
- Beds:
- 4
- Lot size:
- 0.87 Acres
- Year built:
- 2008
- Baths:
- 2.50
- MLS#:
- WIREX_METRO1893520
- Subdivision:
- CRANBERRY CREEK
ADDITIONAL INFORMATION
Hosting for the holidays? Look no further! This open-concept Colonial w extensive designer upgrades is an entertainer's dream-just in time for Holiday Celebrations! Living room w gas FP opens to beautiful eat-in kitchen w granite counters, tile backsplash + spacious walk-in pantry. Formal dining room has charming Bar & Butler's Pantry. Custom tile in huge 1st floor laundry + quaint powder room. Upstairs brings spacious primary BR w WIC, private bath & floor to ceiling tiled walk-in shower. BR2 has custom closet system. BR3 has WIC. BR4 has oversized window and view. Park-like yard features perennials for easy maintenance + offers amazing privacy! Beautiful firepit patio to enjoy cool fall nights + large deck off kitchen for morning coffee. LL w full sized windows & plumbed for full bath.
- Type:
- Single Family
- Sq.Ft.:
- 3,982
- Status:
- Active
- Beds:
- 4
- Lot size:
- 0.28 Acres
- Year built:
- 1997
- Baths:
- 3.50
- MLS#:
- WIREX_METRO1893423
- Subdivision:
- GLEN BROOKE II
ADDITIONAL INFORMATION
This beautifully updated home is nestled in a peaceful cul-de-sac with a park just around the corner and abundant green space behind the lot. As you step inside, you'll be captivated by the elegant design, from the stacked stone accent wall to the sprawling quartz island and custom maple kitchen cabinets with bronze metal accents. The built-in breakfast nook with a storage bench provides ample seating for family gatherings. A spacious laundry room also doubles as a home office. 1000 sq ft workshop is located off the back of the garage for in home businessl Lower level features rich dark cherry wood, a full bar, fireplace, and a sensational bathroom with ceramic tile. There's also a workout room, large storage area with outdoor access, and a bonus room .
- Type:
- Condo
- Sq.Ft.:
- 1,761
- Status:
- Active
- Beds:
- 2
- Year built:
- 2002
- Baths:
- 2.50
- MLS#:
- WIREX_METRO1893050
ADDITIONAL INFORMATION
This lovely condominium offers approximately 1,700 square feet of living space and features two bedrooms and two and a half bathrooms. The primary bedroom includes ample closet space. The home has an open floor plan with a bright and airy living room, with vaulted ceiling and fireplace, that flows seamlessly into the dining area. An adjacent deck overlooks the backyard. A main floor laundry area and powder room are ultra-convenient. Downstairs, you will find a sunny family room, bedroom, and a full bath. The lower level also includes a spacious area for lots of storage. For another real plus, you will never need to worry about shoveling snow or mowing grass again. This home is an ideal living space for those seeking a comfortable and convenient lifestyle.
- Type:
- Single Family
- Sq.Ft.:
- 2,137
- Status:
- Active
- Beds:
- 4
- Lot size:
- 0.39 Acres
- Year built:
- 2024
- Baths:
- 2.50
- MLS#:
- WIREX_METRO1893253
- Subdivision:
- MAPLE FIELDS
ADDITIONAL INFORMATION
NEW CONSTRUCTION - Ready in December 2024!! The Bridgeport model features 4 BR's, 2.5 BA's and a 1st floor Flex Room for additional living space. The Kitchen offers plenty of storage space complete with a large island with quartz counter tops and a corner walk-in pantry. The Great Room includes a corner gas fireplace with beautiful stone to ceiling detail. The Primary Suite features two Walk-In Closets and a box tray ceiling. Other Highlights include a Large Rear Foyer with a walk-in closet, 2nd floor laundry (gas line included), 3 Car Garage, full bath rough in lower level, and SO MUCH MORE! Free Kitchen Appliance Package (refrigerator & range) - Must close by December 31, 2024*. *Appliances must be chosen from Harbor Homes Appliance Offering Brochure and are subject to availability
- Type:
- Condo
- Sq.Ft.:
- 2,323
- Status:
- Active
- Beds:
- 3
- Year built:
- 2004
- Baths:
- 2.50
- MLS#:
- WIREX_SCW1986364
ADDITIONAL INFORMATION
A private and peaceful setting nestled into a wooded backyard makes this Jackson condo a outdoor enthusiasts dream. Soaring cathedral ceilings and open concept floor plan feature HWF and a gas fireplace. Everything has been updated! The kitchen has stainless steel appliances, 2 islands, Corrion countertops, eat in dining, and ample cabinets. A large master suite overlooks the wooded yard and features a spa-like bathroom and a large walk-in closet. The basement is finished with a full bathroom, bedroom, rec room, and a large family room perfect for entertaining. Condos in this area with the finished square footage are hard to find! This one is a must see!
- Type:
- Single Family
- Sq.Ft.:
- 1,786
- Status:
- Active
- Beds:
- 3
- Lot size:
- 0.47 Acres
- Year built:
- 2024
- Baths:
- 2.00
- MLS#:
- WIREX_METRO1892825
ADDITIONAL INFORMATION
Available Immediately: Discover the perfect blend of modern living and comfort in this 3-bedroom, 2-bathroom home with a spacious dual 3-car garage setup (think special garage for a hobby car, work shop, keeping equipment away from your vehicles!). This home offers timeless finishes, an open floor plan, light-filled design, a gourmet kitchen, and a prime location. Potential for a HUGE finished basement, this home is versatile. Office, entertainment, golf simulator, pool table, you name it, the basement has space for it!! Don't miss out on this incredible property!
- Type:
- Single Family
- Sq.Ft.:
- 1,800
- Status:
- Active
- Beds:
- 3
- Lot size:
- 0.34 Acres
- Year built:
- 2024
- Baths:
- 2.50
- MLS#:
- WIREX_METRO1892798
- Subdivision:
- COBBLESTONE MEADOWS
ADDITIONAL INFORMATION
WILL BE COMPLETED ON OR BEFORE NOVEMBER 10. Beautiful Executive Split Ranch located in Cobblestone Meadows Subdivision. Convenient to interstate access and close to West Ben and Germantown. This is a Weyer built home with numerous upgrades. (See List in Document Section) Hardwood Flooring, Quartz Counter Tops, Crown Molding throughout most of the living area, Coffered Ceiling in Great Room, Crown Molding, Tray Ceiling in Master Bedroom with Rope lighting, Ceiling fans throughout, Gas Fireplace in Great Room, Soft close cabinet doors and drawers, Gas and Electric hookups for stove as well as dryer. Water spigot in kitchen for refrigerator ice maker. Casabella 3/4 inch hardwood flooring , Dimensional shingles, Stone and Vinyl exterior and so much more. Not your typical home. Must see
- Type:
- Land
- Sq.Ft.:
- n/a
- Status:
- Active
- Beds:
- n/a
- Lot size:
- 0.24 Acres
- Baths:
- MLS#:
- WIREX_METRO1892826
- Subdivision:
- LAUREL SPRINGS
ADDITIONAL INFORMATION
Laurel Springs in Jackson, WI offers a range of lot sizes for new construction home builds as well as several move-in ready Bielinski Homes RediHomes(r). Bielinski's Jackson, WI homes for sale also offer a variety of home designs, pedestrian-friendly sidewalks and meandering streets that give Laurel Springs its traditional neighborhood feel. The Laurel Springs neighborhood in Jackson, WI is conveniently located near Hwy 45, giving access to downtown Milwaukee and the outdoor recreation of the Jackson Marsh Wildlife Area. View homes for sale in Jackson, WI at picturesque Laurel Springs.
- Type:
- Land
- Sq.Ft.:
- n/a
- Status:
- Active
- Beds:
- n/a
- Lot size:
- 0.22 Acres
- Baths:
- MLS#:
- WIREX_METRO1892823
- Subdivision:
- LAUREL SPRINGS
ADDITIONAL INFORMATION
Laurel Springs in Jackson, WI offers a range of lot sizes for new construction home builds as well as several move-in ready Bielinski Homes RediHomes(r). Bielinski's Jackson, WI homes for sale also offer a variety of home designs, pedestrian-friendly sidewalks and meandering streets that give Laurel Springs its traditional neighborhood feel. The Laurel Springs neighborhood in Jackson, WI is conveniently located near Hwy 45, giving access to downtown Milwaukee and the outdoor recreation of the Jackson Marsh Wildlife Area. View homes for sale in Jackson, WI at picturesque Laurel Springs.
- Type:
- Land
- Sq.Ft.:
- n/a
- Status:
- Active
- Beds:
- n/a
- Lot size:
- 0.29 Acres
- Baths:
- MLS#:
- WIREX_METRO1892821
- Subdivision:
- LAUREL SPRINGS
ADDITIONAL INFORMATION
Laurel Springs in Jackson, WI offers a range of lot sizes for new construction home builds as well as several move-in ready Bielinski Homes RediHomes(r). Bielinski's Jackson, WI homes for sale also offer a variety of home designs, pedestrian-friendly sidewalks and meandering streets that give Laurel Springs its traditional neighborhood feel. The Laurel Springs neighborhood in Jackson, WI is conveniently located near Hwy 45, giving access to downtown Milwaukee and the outdoor recreation of the Jackson Marsh Wildlife Area. View homes for sale in Jackson, WI at picturesque Laurel Springs.
- Type:
- Land
- Sq.Ft.:
- n/a
- Status:
- Active
- Beds:
- n/a
- Lot size:
- 0.32 Acres
- Baths:
- MLS#:
- WIREX_METRO1892817
- Subdivision:
- LAUREL SPRINGS
ADDITIONAL INFORMATION
Laurel Springs in Jackson, WI offers a range of lot sizes for new construction home builds as well as several move-in ready Bielinski Homes RediHomes(r). Bielinski's Jackson, WI homes for sale also offer a variety of home designs, pedestrian-friendly sidewalks and meandering streets that give Laurel Springs its traditional neighborhood feel. The Laurel Springs neighborhood in Jackson, WI is conveniently located near Hwy 45, giving access to downtown Milwaukee and the outdoor recreation of the Jackson Marsh Wildlife Area. View homes for sale in Jackson, WI at picturesque Laurel Springs.
- Type:
- Single Family
- Sq.Ft.:
- 2,250
- Status:
- Active
- Beds:
- 3
- Lot size:
- 0.33 Acres
- Year built:
- 1959
- Baths:
- 1.00
- MLS#:
- WIREX_METRO1892412
ADDITIONAL INFORMATION
BIG backyard ! House with character! This house has good bones, and so much potential for your ideas. Main level bedroom, upper bedrooms are spacious and so nice. Nice backyard for pets or garden, enough room for it all. the driveway is huge. New paint, new flooring, new carpet, new bathroom updated, new kitchen update, new roof, new patio. So much work has been done for you to enjoy this home. This house is ready for you to move to the great Village of Jackson. Close to highways, shopping and parks. Perfect investment or rental property!!
| Information is supplied by seller and other third parties and has not been verified. This IDX information is provided exclusively for consumers personal, non-commercial use and may not be used for any purpose other than to identify perspective properties consumers may be interested in purchasing. Copyright 2024 - Wisconsin Real Estate Exchange. All Rights Reserved Information is deemed reliable but is not guaranteed |
Jackson Real Estate
The median home value in Jackson, WI is $329,300. This is higher than the county median home value of $318,100. The national median home value is $338,100. The average price of homes sold in Jackson, WI is $329,300. Approximately 64.37% of Jackson homes are owned, compared to 35.63% rented, while 0% are vacant. Jackson real estate listings include condos, townhomes, and single family homes for sale. Commercial properties are also available. If you see a property you’re interested in, contact a Jackson real estate agent to arrange a tour today!
Jackson, Wisconsin 53037 has a population of 7,131. Jackson 53037 is more family-centric than the surrounding county with 33.39% of the households containing married families with children. The county average for households married with children is 32.02%.
The median household income in Jackson, Wisconsin 53037 is $88,661. The median household income for the surrounding county is $85,574 compared to the national median of $69,021. The median age of people living in Jackson 53037 is 45.5 years.
Jackson Weather
The average high temperature in July is 80.8 degrees, with an average low temperature in January of 10.1 degrees. The average rainfall is approximately 34.2 inches per year, with 43.7 inches of snow per year.
