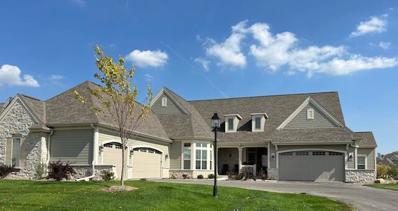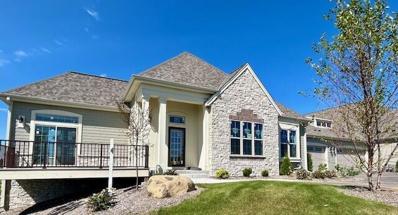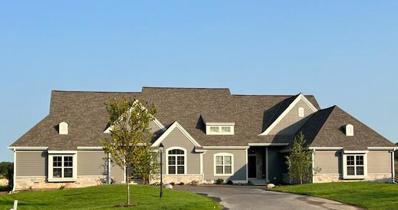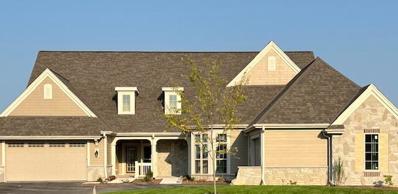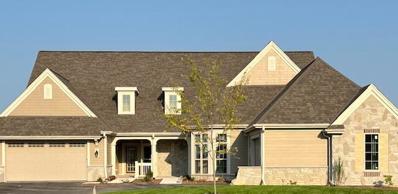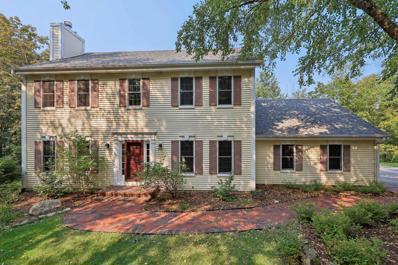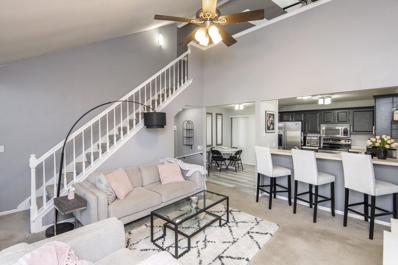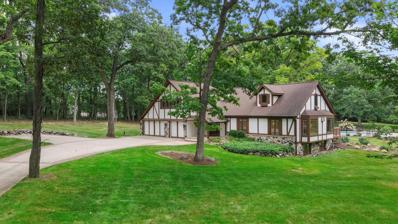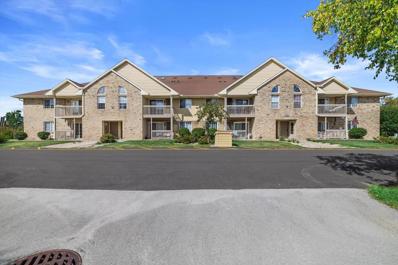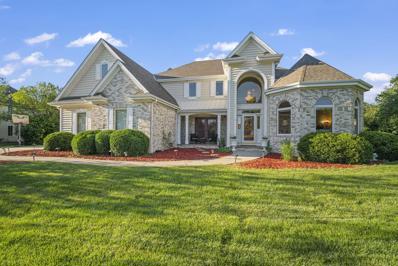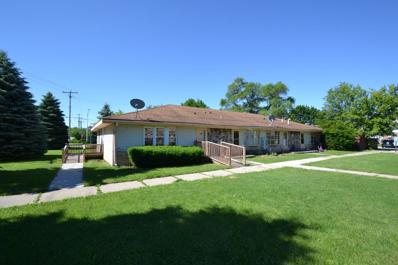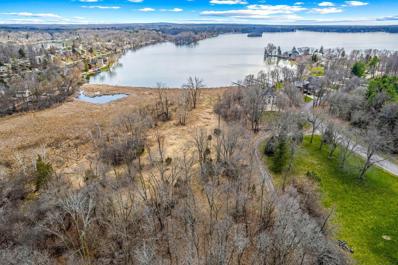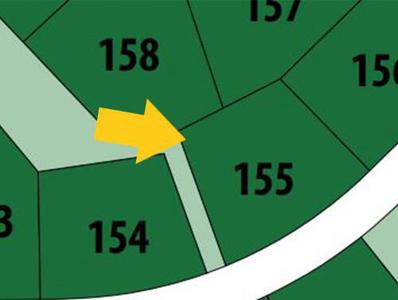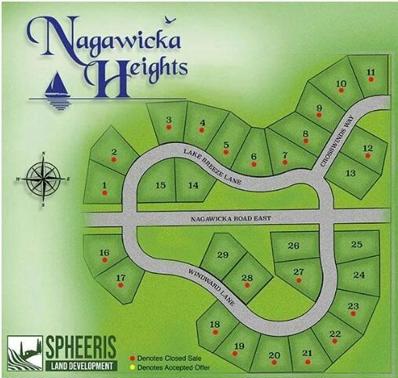Hartland WI Homes for Rent
- Type:
- Condo
- Sq.Ft.:
- 2,002
- Status:
- Active
- Beds:
- 3
- Year built:
- 2024
- Baths:
- 2.00
- MLS#:
- WIREX_METRO1892345
- Subdivision:
- SANDHILL OF HARTLAND, LLC
ADDITIONAL INFORMATION
Condominium under construction with completion in November 2024! This home features three bedrooms, sunroom, two full bathrooms, a partial exposure with elevated deck and an attached two car garage. Luxury finishes include high ceilings throughout, site-finished hardwood floors and ceramic tile in both baths. The kitchen includes white cabinetry with quartz tops, an oversized island and walk-in pantry. The lower level includes a 9' poured wall basement with egress windows and rough-ins for future expansion. Sandhill features 42 acres of open space with paved walking paths and proximity to all that Lake Country has to offer. HOA takes care of all exterior maintenance
- Type:
- Condo
- Sq.Ft.:
- 2,082
- Status:
- Active
- Beds:
- 2
- Year built:
- 2024
- Baths:
- 2.00
- MLS#:
- WIREX_METRO1892356
- Subdivision:
- SANDHILL OF HARTLAND, LLC
ADDITIONAL INFORMATION
Brand New Condominium with immediately occupancy! This home features two bedrooms, a sunroom, two full bathrooms, a partial exposure with elevated deck and an attached two car garage. Luxury finishes include high ceilings throughout, site-finished hardwood floors and ceramic tile in both baths. The kitchen includes white cabinetry with quartz tops, an oversized island and walk-in pantry. The lower level includes a 9' poured wall basement with egress windows and rough-ins for future expansion. Sandhill features 42 acres of open space with paved walking paths and proximity to all that Lake Country has to offer. HOA takes care of all exterior maintenance
- Type:
- Condo
- Sq.Ft.:
- 1,979
- Status:
- Active
- Beds:
- 3
- Year built:
- 2024
- Baths:
- 2.00
- MLS#:
- WIREX_METRO1892287
- Subdivision:
- SANDHILL OF HARTLAND, LLC
ADDITIONAL INFORMATION
Condominium just completed with IMMEDIATE OCCUPANCY! This home features three bedrooms, sunroom, two full bathrooms and an attached three car garage. Luxury finishes include high ceilings throughout, prefinished hardwood floors and ceramic tile in both baths. The kitchen includes white cabinetry with quartz tops, an oversized island and walk-in pantry. The lower level includes a 9' poured wall basement with egress windows and rough-ins for future expansion. Sandhill features 42 acres of open space with paved walking paths and proximity to all that Lake Country has to offer. HOA takes care of all exterior maintenance
- Type:
- Condo
- Sq.Ft.:
- 2,002
- Status:
- Active
- Beds:
- 3
- Year built:
- 2024
- Baths:
- 2.00
- MLS#:
- WIREX_METRO1892286
- Subdivision:
- SANDHILL OF HARTLAND, LLC
ADDITIONAL INFORMATION
Condominium under construction with completion in November 2024! This home features three bedrooms, sunroom, two full bathrooms and an attached three car garage. Luxury finishes include high ceilings throughout, site-finished hardwood floors and ceramic tile in both baths. The kitchen includes white cabinetry with quartz tops, an oversized island and walk-in pantry. The lower level includes a 9' poured wall basement with egress windows and rough-ins for future expansion. Sandhill features 42 acres of open space with paved walking paths and proximity to all that Lake Country has to offer. HOA takes care of all exterior maintenance
- Type:
- Condo
- Sq.Ft.:
- 2,205
- Status:
- Active
- Beds:
- 3
- Year built:
- 2024
- Baths:
- 2.00
- MLS#:
- WIREX_METRO1892280
- Subdivision:
- SANDHILL OF HARTLAND, LLC
ADDITIONAL INFORMATION
BRAND NEW CONDOMINIUM under construction with completion in October 2024! This home features three bedrooms, two full bathrooms and an attached two car garage. Luxury finishes include high ceilings throughout, site- finished hardwood floors and ceramic tile in both baths. The kitchen includes white cabinetry with quartz tops, an oversized island, rangetop, built-in oven and walk-in pantry. Accessible features include a closet for a future elevator, flush entry from the garage and a flush entry into the master shower. The lower level includes a 9' poured wall basement with egress windows and rough-ins for future expansion. Sandhill features 42 acres of open space with paved walking paths and proximity to all that Lake Country has to offer. HOA takes care of all exterior maintenance.
- Type:
- Single Family
- Sq.Ft.:
- 3,234
- Status:
- Active
- Beds:
- 4
- Lot size:
- 10.11 Acres
- Year built:
- 2002
- Baths:
- 3.50
- MLS#:
- WIREX_METRO1891898
ADDITIONAL INFORMATION
If peace, quiet, privacy, & limited lawn care are at the top of your list, then this is your lucky day! Situated at the very end of a no-thru private road, on 10 heavily wooded Town of Erin acres, is this custom Trustway built gem. The lay of the land, & many extra deep windows allow for excellent natural light & a fully exposed LL. Soak in views of your natural surroundings from the inside spaces including an ample LR w/NFP, DR w/Butler's Pantry, Island Kit w/dinette, & a welcoming sunroom. Upstairs are 4 large BRs & 2 full BAs including an ensuite. Walk-out LL holds endless possibilities w/a huge FR w/wet bar, a full bath & a corner office. Enjoy the tranquility & abundant wildlife from the newer composite deck, the LL patio w/firepit or the trails through the woods. Paradise found!
- Type:
- Condo
- Sq.Ft.:
- 1,400
- Status:
- Active
- Beds:
- 2
- Year built:
- 2000
- Baths:
- 2.00
- MLS#:
- WIREX_METRO1891316
ADDITIONAL INFORMATION
BACK on MARKET. Lovely bright and cheery lofted condo available in convenient Lake Country location. All of the amenities of a single family home including 2 beds, 2 full baths, huge walk in closets and large eat-in kitchen. Lofted ceilings in the living space overlook your private balcony with a perfect sunset view. Furnace new in 2020, newer doors and paint. Includes one car garage and one assigned surface parking space. Enjoy the convenient access to Highway 16 & 83 just minutes from restaurants and shopping. Welcome Home.
- Type:
- Single Family
- Sq.Ft.:
- 3,000
- Status:
- Active
- Beds:
- 4
- Lot size:
- 2.7 Acres
- Year built:
- 1975
- Baths:
- 2.00
- MLS#:
- WIREX_METRO1890280
ADDITIONAL INFORMATION
First time being offered for sale; this stunning 4bed/2bath sprawling home sits on +/- 2.7 acres in the town of Merton. Tucked near the end of a dead end road, this park like setting is not to be missed. Enjoy your manicured grounds, inground pool, & quiet country living at its finest. Walk in to the main level that was remodeled by SJ Janis in 2007 feature gourmet kitchen, Brazilian Tigerwood floors, 7.5 Ft Quartz island & counters, in & under cabinet lighting, surround sound speakers, & views from every window. Huge Main floor owners retreat is attached to main floor bathroom w/ in floor heat & access to deck for ease of use from the pool! Three upper rooms are expansive & ready for your creative finishes. Special features sheet available in documents. Some photos are virtually staged.
- Type:
- Condo
- Sq.Ft.:
- 1,160
- Status:
- Active
- Beds:
- 2
- Year built:
- 2000
- Baths:
- 1.00
- MLS#:
- WIREX_METRO1890263
ADDITIONAL INFORMATION
This charming 2 bedroom, 1 bathroom condominium will give you the best of all the worlds. This brick exterior condo building has the best location for outdoor fun and privacy at the same time. Walk into the living room with an attached balcony for your morning coffee days, the dining room is the perfect place to gather by the kitchen for easy access, the bedrooms are located to give a homey feel with natural light and spacious feel. Lots of updates to give the new owners peace of mind. Close to all amenities.
- Type:
- Land
- Sq.Ft.:
- n/a
- Status:
- Active
- Beds:
- n/a
- Lot size:
- 0.51 Acres
- Baths:
- MLS#:
- WIREX_METRO1885665
ADDITIONAL INFORMATION
Beautiful views overlooking Nagawika lake in and environmental corridor
$1,039,000
738 River Reserve DRIVE Hartland, WI 53029
- Type:
- Single Family
- Sq.Ft.:
- 4,603
- Status:
- Active
- Beds:
- 5
- Lot size:
- 0.61 Acres
- Year built:
- 2001
- Baths:
- 4.50
- MLS#:
- WIREX_METRO1881458
- Subdivision:
- RIVER RESERVE
ADDITIONAL INFORMATION
Welcome to your dream home! This 5-bedroom, 4.5-bath gem, with walkout basement, boasts a master suite with a jetted tub, separate shower, and two upstairs bedrooms with their own private baths. The gourmet kitchen features a Viking oven/range, perfect for culinary enthusiasts. Enjoy the grandeur of tall ceilings in the living room and seamless indoor-outdoor living with a massive patio from the walkout basement and an upper deck. The basement in-law suite offers a full kitchen, expansive living/recreation area, full bath, spare room, and workout space. With a 3.5-car garage, this home combines luxury and practicality in a serene setting. Don't miss out on this extraordinary property!
$774,800
447 Merton AVENUE Hartland, WI 53029
- Type:
- Multi-Family
- Sq.Ft.:
- 3,529
- Status:
- Active
- Beds:
- n/a
- Lot size:
- 0.39 Acres
- Year built:
- 1967
- Baths:
- MLS#:
- WIREX_METRO1878959
ADDITIONAL INFORMATION
Hartland deluxe ranch style 4-unit Apt. Building with separate entrances. Private entrance, patios, newer roof and many other updates like fully insulated attic, new PVC sewer piping underneath and to the street. Near 2 malls one block away, walking distance to Walgreens and Sendek's foods. Easy access to Hwy 16. 2-units have 3 bedrooms, 2-units have 2 bedrooms. New gas broiler heating unit in 2024.
- Type:
- Land
- Sq.Ft.:
- n/a
- Status:
- Active
- Beds:
- n/a
- Lot size:
- 9.42 Acres
- Baths:
- MLS#:
- WIREX_METRO1871620
ADDITIONAL INFORMATION
This expansive parcel of vacant land, bathed in the warmth of the southern sun, offers an unparalleled opportunity to craft your dream retreat amidst breathtaking natural splendor. Big lake views on Okauchee Lake. Build your lake home on the 9+ acres of blank canvas. Seize this rare opportunity to own a slice of paradise on Okauchee Lake, where every day unfolds in harmony with the rhythm of nature, and luxury knows no bounds. Embrace the allure of lakeside living and embark on a journey of boundless possibilities in this idyllic sanctuary awaiting your distinctive touch. Contact Rebekah Leto at the county planner's office with your building ideas.
- Type:
- Land
- Sq.Ft.:
- n/a
- Status:
- Active
- Beds:
- n/a
- Lot size:
- 1.04 Acres
- Baths:
- MLS#:
- WIREX_METRO1868148
- Subdivision:
- TWIN PINE FARM
ADDITIONAL INFORMATION
Lot 155 to be built with Korndoerfer Homes. Twin Pine Farm offers a quiet remote setting with an abundance of green space and walking paths throughout the neighborhood and is home to the highly rated Merton School District. Lot sizes are at least one acre. Hop on the Bugline Trail nearby to bike 16-miles of wooded historic pathways. A short drive west you will find the Village of Hartland, and a short drive east you will find the Village of Menomonee Falls. Menomonee Falls has a charming downtown area with many quaint shops and restaurants. Minutes away from numerous large lakes including Pewaukee Lake, Nagawicka Lake, Oconomowoc Lake, Okauchee Lake & many more! Lot 155 offers a 4' rear exposure.
- Type:
- Land
- Sq.Ft.:
- n/a
- Status:
- Active
- Beds:
- n/a
- Lot size:
- 0.5 Acres
- Baths:
- MLS#:
- WIREX_METRO1862039
- Subdivision:
- NAGAWICKA HEIGHTS
ADDITIONAL INFORMATION
1/2+acre lots in a beautiful setting with walking paths, woods and gorgeous views. This level lot has sewer and water and is close enough to shopping and dining but far enough for country quiet. Build your dream home.
| Information is supplied by seller and other third parties and has not been verified. This IDX information is provided exclusively for consumers personal, non-commercial use and may not be used for any purpose other than to identify perspective properties consumers may be interested in purchasing. Copyright 2024 - Wisconsin Real Estate Exchange. All Rights Reserved Information is deemed reliable but is not guaranteed |
Hartland Real Estate
The median home value in Hartland, WI is $680,000. This is higher than the county median home value of $387,700. The national median home value is $338,100. The average price of homes sold in Hartland, WI is $680,000. Approximately 62.12% of Hartland homes are owned, compared to 33.68% rented, while 4.21% are vacant. Hartland real estate listings include condos, townhomes, and single family homes for sale. Commercial properties are also available. If you see a property you’re interested in, contact a Hartland real estate agent to arrange a tour today!
Hartland, Wisconsin has a population of 9,457. Hartland is less family-centric than the surrounding county with 28.71% of the households containing married families with children. The county average for households married with children is 33.31%.
The median household income in Hartland, Wisconsin is $88,382. The median household income for the surrounding county is $94,310 compared to the national median of $69,021. The median age of people living in Hartland is 41 years.
Hartland Weather
The average high temperature in July is 81.3 degrees, with an average low temperature in January of 9.6 degrees. The average rainfall is approximately 35.3 inches per year, with 43.9 inches of snow per year.
