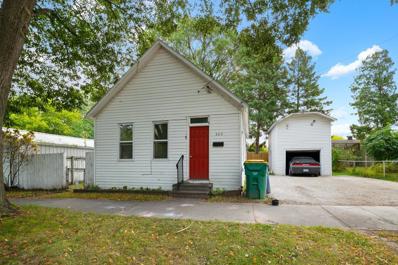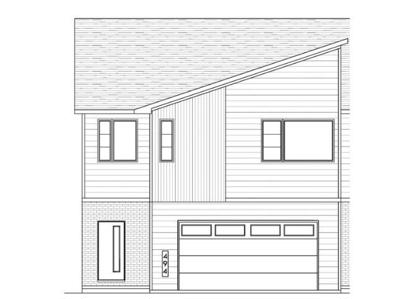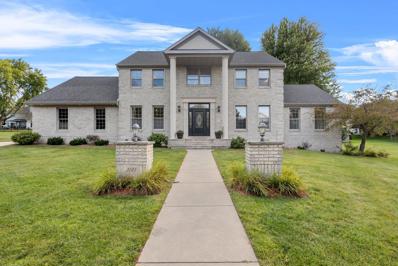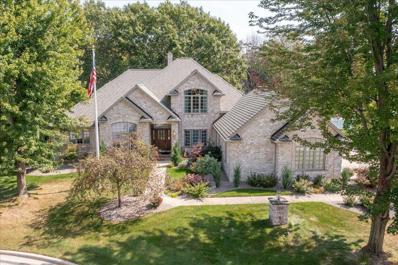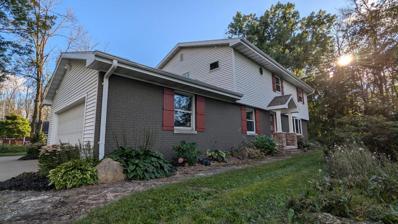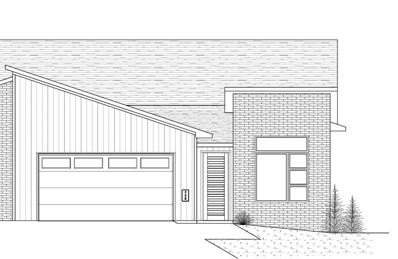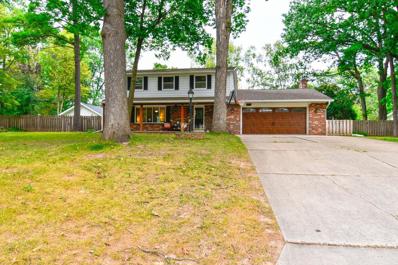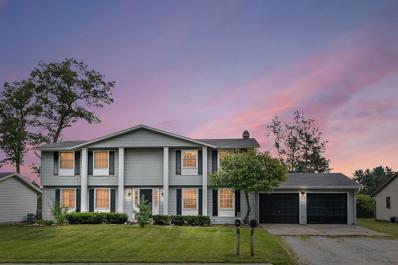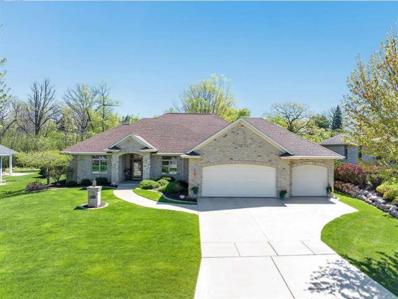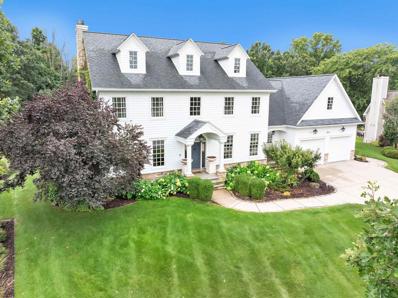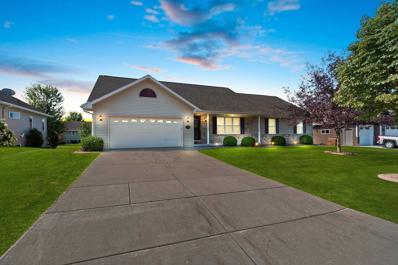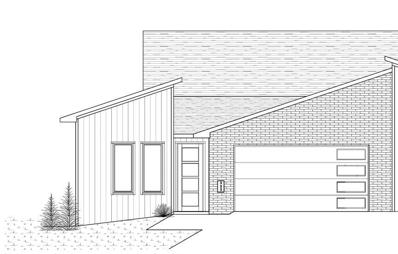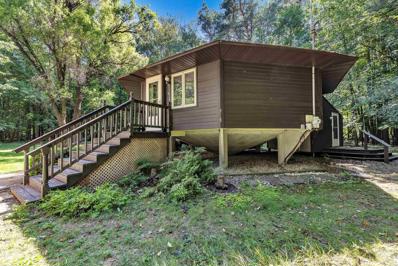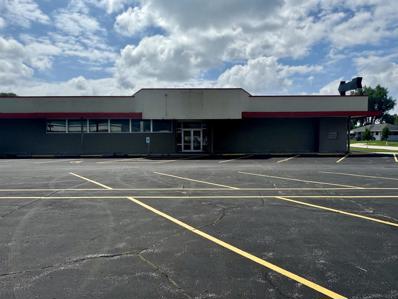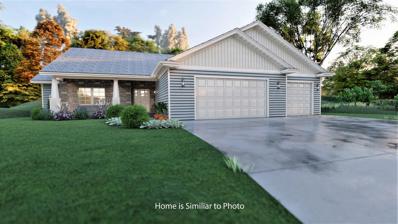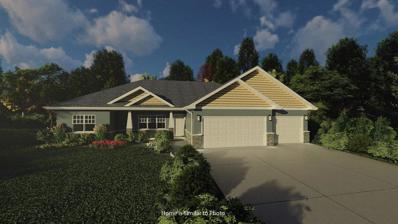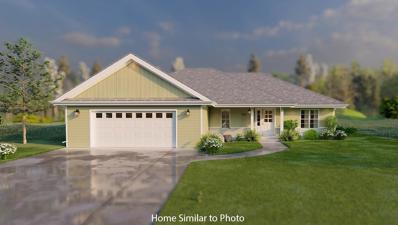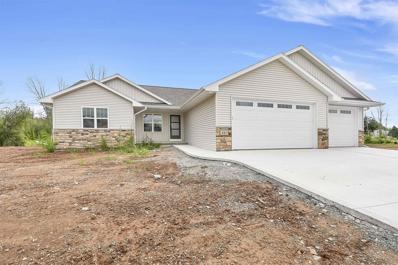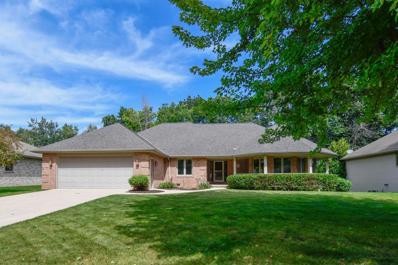Green Bay WI Homes for Rent
- Type:
- Single Family
- Sq.Ft.:
- 840
- Status:
- Active
- Beds:
- 2
- Lot size:
- 0.07 Acres
- Year built:
- 1928
- Baths:
- 1.00
- MLS#:
- WIREX_RANW50297898
ADDITIONAL INFORMATION
Don't miss the opportunity to check out this great investment or owner occupancy property! Charming 2 bedroom and 1 bath home with a fenced-in yard! Walk into a spacious living room with French doors welcoming you into the formal dining room! Bedrooms have spacious closet space available. All agents welcomed!
- Type:
- Single Family
- Sq.Ft.:
- 2,846
- Status:
- Active
- Beds:
- 4
- Lot size:
- 0.38 Acres
- Year built:
- 2023
- Baths:
- 3.00
- MLS#:
- WIREX_RANW50297858
- Subdivision:
- BRADLY ESTATES
ADDITIONAL INFORMATION
Gorgeous new construction located in Bradly Estates Subdivision. Great Room offers large daylight windows, beautiful tray ceiling & gas fireplace. Custom white cabinets, center island w/ abundant storage, quartz counters, SS appliances & large pantry make this kitchen stunning. Dining area leads to covered porch ideal for outdoor entertaining. Primary Bedroom features tray ceiling & walk-in closet. Primary Bathroom includes dual sinks, quartz counters & walk-in tile shower w/ bench. LL adds additional living space w/ large Rec Room, Flex/Bonus Room, 4th Bedroom & Full Bath. Other features include mudroom w/ bench area & basement access from garage. This is a must see!
- Type:
- Single Family
- Sq.Ft.:
- 1,992
- Status:
- Active
- Beds:
- 3
- Lot size:
- 0.43 Acres
- Year built:
- 2023
- Baths:
- 2.00
- MLS#:
- WIREX_RANW50297854
- Subdivision:
- BRADLY ESTATES
ADDITIONAL INFORMATION
Impressive new construction located in Bradly Estates Subdivision. Living Rm features large daylight window, beautiful coffered ceiling & gas fireplace for cozy evenings. Enjoy the open concept kitchen w/ custom white cabinets, center island w/ abundant storage, quartz counters, SS appliances & large pantry w/ counter. Dining area leads to covered porch ideal for outdoor entertaining. Primary Suite features tray ceiling & walk-in closet, priv bath w/ dual sinks, quartz counters & walk-in tile shower. LL offers future expansion w/ egress windows & stubbed bath. Must see to appreciate all this home offers!
$399,900
494 ALDON CIRCLE Green Bay, WI 54304
- Type:
- Single Family
- Sq.Ft.:
- 1,854
- Status:
- Active
- Beds:
- 3
- Lot size:
- 0.1 Acres
- Year built:
- 2024
- Baths:
- 3.00
- MLS#:
- WIREX_RANW50297852
ADDITIONAL INFORMATION
This contemporary 3-bedroom, 2.5 bathroom townhouse offers 1,854 square feet. The family room features sophisticated trey ceilings, adding a touch of elegance to the space. The kitchen is both functional and stylish, with an island, pantry, and ample cabinetry, making it perfect for everyday cooking and entertaining. The living room, complete with cozy fireplace, provides a warm and inviting atmosphere for relaxation or gatherings. The primary bedroom is a true retreat, offering a walk-in closet and an ensuite bath. As a resident of Aldon Station HOA community you'll enjoy hassle-free living with snow removal and lawn care. The community has a wealth of amenities, including clubhouse, outdoor pool, kayak launch, pedestrian bridge to Ashwaubomay park. zero lot line
- Type:
- Single Family
- Sq.Ft.:
- 5,201
- Status:
- Active
- Beds:
- 4
- Lot size:
- 0.56 Acres
- Year built:
- 1992
- Baths:
- 4.00
- MLS#:
- WIREX_RANW50297839
ADDITIONAL INFORMATION
This 4-bed, 4-bath home on a quiet cul-de-sac in the King of Arms neighborhood is elegant & well-designed. The private backyard features a deck and plenty of space for outdoor gatherings. Inside, you'll love the open-concept design with large windows flooding the space with natural light. The generous kitchen offers granite countertops, walk-in pantry, & extensive storage, catering to both daily needs and entertaining. The spacious living room is ideal for gatherings while the walk-out basement adds extra versatility & room to spread out with a rec-room, fireplace, wet bar, an additional kitchen, & access to the garage. Upstairs, the master suite is a true retreat with a sitting area, spa-like en-suite bathroom & oversized walk-in closet. Come explore all this home has to offer!
- Type:
- Single Family
- Sq.Ft.:
- 3,812
- Status:
- Active
- Beds:
- 3
- Lot size:
- 0.42 Acres
- Year built:
- 1999
- Baths:
- 3.00
- MLS#:
- WIREX_RANW50297786
ADDITIONAL INFORMATION
Exceptional 3-bed, 2.5-bath custom home located in one of Green Bay?s most sought-after neighborhoods. An all-brick exterior and thoughtful design offers timeless elegance. Be greeted by a grand entrance leading into the two-story living room flooded with natural light. The chef?s kitchen is a culinary dream, with premium appliances, ample counter space, custom cabinetry and a cozy hearth room with 2-way fireplace. The impressive owner's suite offers 3 spacious closets and en suite bathroom complete with a soaking tub, walk-in shower, and dual vanities. Incredible office, formal dining room, powder room and laundry complete the 1st floor. Upstairs you will find 2 generous bedrooms and full bath with 2 vanities. 3+ car garage, large basement and so many upgrades!
$499,900
3642 WILLOW ROAD Green Bay, WI 54311
- Type:
- Single Family
- Sq.Ft.:
- 2,770
- Status:
- Active
- Beds:
- 4
- Lot size:
- 5 Acres
- Year built:
- 1970
- Baths:
- 3.00
- MLS#:
- WIREX_RANW50297744
ADDITIONAL INFORMATION
Oasis just minutes from the city! Enjoy privacy, fruit trees, gardens, hobby barn, woods, trails, wildlife. First floor: open concept kitchen area, sunroom, wet bar, living room, wood fireplace, dining /office /guest room, full bath. Second floor: primary bedroom with bath, walk-in closet, large laundry room, three bedrooms, full bath. Two-car attached garage. 18'x28' Barn has electricity and hay loft. 10'x14' shed and 12'x20' ShelterLogic carport tent for even more storage. Bring your hobbies!
$509,900
328 ALDON CIRCLE Green Bay, WI 54304
- Type:
- Single Family
- Sq.Ft.:
- 1,820
- Status:
- Active
- Beds:
- 2
- Lot size:
- 0.14 Acres
- Year built:
- 2024
- Baths:
- 2.00
- MLS#:
- WIREX_RANW50297683
ADDITIONAL INFORMATION
The contemporary 2-bedroom, 2-bath ranch home with 1,820 square feet offers a perfect blend of modern amenities and community living. The home features zero-entry, a convenient mudroom, sunroom w/natural light. The kitchen is complete w/an island, pantry, & storage. Step outside to enjoy the covered porch, ideal for relaxing or entertaining. The living room offers vaulted ceilings & cozy fireplace. The primary bedroom features a tray ceiling, en-suite bathroom & walk-in closet. As part of the Aldon Station HOA, residents enjoy the luxury of snow removal & lawn care. The community also boasts an array of amenities, clubhouse, outdoor pool, kayak launch, and pedestrian bridge to Ashwaubomay Park. Located near the Fox River, the home is close to shopping, dining, entertainment. Zero lot line
$394,900
1346 KEN DRIVE Green Bay, WI 54313
- Type:
- Single Family
- Sq.Ft.:
- 2,945
- Status:
- Active
- Beds:
- 3
- Lot size:
- 0.54 Acres
- Year built:
- 1967
- Baths:
- 3.00
- MLS#:
- WIREX_RANW50297671
ADDITIONAL INFORMATION
Welcome to your dream home in the heart of Ashwaubenon, nestled in a peaceful neighborhood perfect for relaxing and entertaining! This stunning 2-story gem boasts an open and bright floor plan, with large bay windows flooding the home with natural light. Cozy up by the wood-burning fireplace in the spacious family room, or retreat to the oversized primary bedroom. The finished basement with in-floor heat offers even more space to unwind. Outside, enjoy your private oasis with an in-ground pool, a brand-new pool house (2021), a sauna, and a fully fenced yard on a half-acre lot. The heated garage features epoxy floors and built-in lockers. This home has it all?luxury, comfort, and convenience?waiting for you! Room sizes sourced from floor plan and are approximate.
- Type:
- Multi-Family
- Sq.Ft.:
- 2,640
- Status:
- Active
- Beds:
- n/a
- Lot size:
- 0.26 Acres
- Year built:
- 1973
- Baths:
- MLS#:
- WIREX_RANW50297595
ADDITIONAL INFORMATION
Welcome to 1445/1447 Beech Tree Drive, Green Bay ? a prime investment opportunity or the perfect place to call home! This desirable side-by-side duplex offers two spacious units, each featuring 3 bedrooms and 1.5 bathrooms. The right-side unit has been fully renovated and remodeled, boasting an attached garage with ample storage space. Step inside to find a bright and open floorplan, ideal for both entertaining and everyday living. The brand new LVP flooring throughout adds a touch of modern elegance, while the upgraded unique fixtures bring a stylish flair to the space. The dining room opens up to a walkout patio through large sliding glass doors, perfect for enjoying outdoor meals or a relaxing evening. Overall, this property offers convenience, comfort, and charm all in one!
- Type:
- Single Family
- Sq.Ft.:
- 1,968
- Status:
- Active
- Beds:
- 3
- Lot size:
- 0.53 Acres
- Year built:
- 1983
- Baths:
- 3.00
- MLS#:
- WIREX_RANW50297619
ADDITIONAL INFORMATION
2-story colonial home in a great location with convenient access to the interstate and just over 1 mile to Lambeau Field! This home has been well maintained and cared for. There is a formal living and dining room along with a family room with gas fireplace that is flanked by built-in bookshelves. The spacious kitchen has lots of storage and sliders leading to a 3 seasons room. Upstairs are all 3 nice-sized bedrooms, including the primary bedroom with en suite. The basement also has a partially finished rec room. Outside you will find a beautifully landscaped yard set on a private 350' deep lot that offers mature trees. See additional docs for a list of the seller updates.
- Type:
- Single Family
- Sq.Ft.:
- 8,250
- Status:
- Active
- Beds:
- 5
- Lot size:
- 0.34 Acres
- Year built:
- 1927
- Baths:
- 6.00
- MLS#:
- WIREX_RANW50297589
ADDITIONAL INFORMATION
Astor Park charm, character & elegance. Turn back the clock to 1927 in this state-of-the-art 2-Story English Tudor Revival nestled in the heart of Astor Park. The interior welcomes you w/the timeless character of beautiful hardwood floors, moldings & exquisite entryways, 4 fireplaces & tremendous natural light. The 1st floor features beautiful traditional structured rooms: formal office/study, living room, dining room, kitchen/dinette, sunken family room & sunroom. Expansive LL w/over 2200 finished square feet: full wet bar/pub room, spa room w/hot tub, billiard/recreational room & bonus room w/full bath & laundry room. The 2nd floor boasts of 5 bedrooms w/a luxurious primary suite w/a lovely wardrobe room, full bath w/tub & walk-in shower. Some stained glass in photos not included.
- Type:
- Single Family
- Sq.Ft.:
- 3,287
- Status:
- Active
- Beds:
- 3
- Lot size:
- 0.33 Acres
- Year built:
- 2006
- Baths:
- 4.00
- MLS#:
- WIREX_RANW50297518
ADDITIONAL INFORMATION
Attention to detail in this well thought out custom built one owner split bed zero entry ranch in desirable Lake Largo Estates. With over 2650 sq ft on the main level this home is impressive with a large island in kitchen with soapstone counters, built-in food warmer, spacious cabinets, walk-in pantry, kitchen snack bar, real hardwood floors, and newer stainless steel appliances. Remarkable transom windows. Sun room overlooking the wooded yard with 2 patios. Over sized Primary suite and walk-in closet. Walk-in Corina shower with five shower heads. Heated garage w/epoxied floors w/access to basement. 12x10 wine cellar, cedar closet, full bath, and Bonus Room in LL. Living room features built in surround speakers. Newer furnace and Central Air Conditioning. A MUST SEE!
- Type:
- Condo
- Sq.Ft.:
- 1,375
- Status:
- Active
- Beds:
- 2
- Year built:
- 1999
- Baths:
- 2.00
- MLS#:
- WIREX_RANW50297539
ADDITIONAL INFORMATION
The largest floor plan in the development with over 1,300 Sq Ft. Features include 2 bedrooms, 2 Full Baths with large balcony. This open concept floor plan has a huge great room, kitchen with Granite Tops and SS appliances. Laundry in unit with washer and dryer included. Split bedroom design with large primary bedroom, walk in closet and primary bathroom. Second bedroom with walk in closet and second bathroom close to bedroom. The 3rd walk in closet is in foyer area and great for additional storage. Enjoy the fitness room, Community room, common patio overlooking the water and underground heated parking (#7). High walking scores with Fine Dining and entertainment and direct access to the Fox River Trail.
- Type:
- Single Family
- Sq.Ft.:
- 4,890
- Status:
- Active
- Beds:
- 4
- Lot size:
- 0.9 Acres
- Year built:
- 2006
- Baths:
- 5.00
- MLS#:
- WIREX_RANW50297525
ADDITIONAL INFORMATION
Extraordinary 4+ bdrm hm w/ nearly 5,000 sq. ft. (per assr). Open floor plan w/ high-end finishes, premium materials & abundant natural light, creating a bright &airy ambiance. Chef?s kitchen w/ top-of-the-line appliances, large center island & W-I butler?s pantry. Inviting family rm w/ FP opens to an amazing sunrm overlooking the private yard & stone patio. Stunning primary suite features herringbone hrdwd flrs, luxurious bthrm w/ clawfoot tub, tiled W-I shower, radiant in-floor heating & access to private office & studio w/ staircase to garage. Walk-out LL w/ a bdrm, bthrm, rec rm, bunk rm, wet bar & more, leading to another patio. 4-car tandem garage & numerous amenities! Unparalleled living experience on a serene private lot!
- Type:
- Single Family
- Sq.Ft.:
- 3,318
- Status:
- Active
- Beds:
- 4
- Lot size:
- 10.04 Acres
- Year built:
- 1992
- Baths:
- 3.00
- MLS#:
- WIREX_RANW50297498
ADDITIONAL INFORMATION
Quiet and tranquil setting. This unique opportunity is a nature lovers dream without having to leave the city! This all brick walk-out 4 bedroom ranch sits on 10 acres with a spring fed pond filled with perch, bluegill and bass. Windmill used for pond aeration. Dock and Gazebo for enjoying all the pond has to offer. Fruit tree orchard, trails and you can even bow hunt without having to leave your property! Entrance has gated access. Open concept floorplan is perfect for entertaining with a large kitchen. Living room has cathedral ceilings, gas fireplace with floor to ceiling brick surround. Finished LL with 2 bedrooms, full bath, den/office and a beautiful brick fireplace. First floor laundry, 3.5 stall garage,
- Type:
- Single Family
- Sq.Ft.:
- 1,797
- Status:
- Active
- Beds:
- 3
- Lot size:
- 0.28 Acres
- Year built:
- 2009
- Baths:
- 2.00
- MLS#:
- WIREX_RANW50297501
ADDITIONAL INFORMATION
Meticulously maintained, this beautiful 3-bedroom, 2-bathroom ranch-style home is nestled in the Red Smith neighborhood. The inviting open-concept layout effortlessly connects the kitchen, dining area, living room, and patio, creating a perfect flow for entertaining or everyday living. Accessibility and convenience are highlights of this home, with wide hallways and easy access throughout. The spacious primary bedroom is a true retreat, complete with a full bathroom for added privacy and comfort. The two-stall garage offers generous space, with one side featuring an extra-deep bay, great for larger vehicles, storage, or a workshop. Located just minutes from parks, schools, and scenic walking trails, this home offers a balance of comfort, style and convenience. Abundant of garage space.
$529,900
332 ALDON CIRCLE Green Bay, WI 54304
- Type:
- Single Family
- Sq.Ft.:
- 1,820
- Status:
- Active
- Beds:
- 2
- Lot size:
- 0.15 Acres
- Year built:
- 2024
- Baths:
- 2.00
- MLS#:
- WIREX_RANW50297483
ADDITIONAL INFORMATION
This stunning 2-bedroom, 2- bathroom contemporary ranch home spans 1,820 square feet and offers a perfect blend of modern amenities and community living. The home features a mudroom for convenient entry, a sunroom filled with natural light, and a tray ceiling in the primary bedroom. The living room impresses with its vaulted ceilings and cozy fireplace, creating a warm and inviting atmosphere. The kitchen is a delight, with an island, large pantry. Step outside to enjoy the covered porch, ideal for relaxing or entertaining guests. As part of the Aldon Station HOA community, residents enjoy the luxury of snow removal and lawn care. The community also boasts an array of amenities, a clubhouse, an outdoor pool, a kayak launch, and bridge that provides access to Ashwaubomay park.
$199,900
3429 SPUR LANE Green Bay, WI 54313
- Type:
- Single Family
- Sq.Ft.:
- 818
- Status:
- Active
- Beds:
- 1
- Lot size:
- 1.55 Acres
- Year built:
- 1978
- Baths:
- 1.00
- MLS#:
- WIREX_RANW50297453
ADDITIONAL INFORMATION
Dreaming of living in the country with an Up North feel? This could be what you have been waiting for! This well maintained, 1 BR, 1 BA home sits on a beautiful wooded lot located on a dead end road. 2.5 car garage and storage sheds. Concrete crawl space. Truly a rare gem!
- Type:
- General Commercial
- Sq.Ft.:
- 15,984
- Status:
- Active
- Beds:
- n/a
- Lot size:
- 0.5 Acres
- Year built:
- 1956
- Baths:
- MLS#:
- WIREX_RANW50297418
ADDITIONAL INFORMATION
Amazing location for a new retail business! This property has frontage on West Mason Street and offers a traffic count of 22,000 + cars per day! On site parking, with recently sealed parking lot, front and rear entrances and one overhead door. This is one of three units in a the Marquette Center. This property is part of a commercial condo, with the two other smaller units in this mall. This end unit for sale can be used as one large store, or can be split into two separate units, with a vestibule style entry that splits them. Could possible even be split into 3 units, one with an entrance from Redwood. Large sign with top slot access for the new owner. The basement here is large and offers exceptional space for extra storage or extra work space.
- Type:
- Single Family
- Sq.Ft.:
- 1,753
- Status:
- Active
- Beds:
- 3
- Lot size:
- 0.27 Acres
- Year built:
- 2024
- Baths:
- 2.00
- MLS#:
- WIREX_RANW50297349
- Subdivision:
- HAZEL ESTATES
ADDITIONAL INFORMATION
New construction 1,753sf ranch located in the Village of Howard. This split bdrm design home offers 3 bdrms & 2 full baths. Covered lrg front porch w/porch posts. Inviting foyer leads to LR w/gas fireplace & plastered coffered ceiling. Kitchen features lrg island w/sink, custom maple cabinets, walk-in pantry & SS dishwasher & microwave. Dinette w/patio doors leading to backyard. Master bdrm features nice sized walk-in closet, private full bath w/double sinks & walk-in shower. Convenient 1st-floor laundry room w/sink. Full bsmt w/egress window, stubbed for a future bath, & has access to the 3-stall attached garage. Exterior features horizontal siding, vertical siding in the roof peak, & stone per plan. Photos are similar but may not be exact. Virtual staging in photos.
- Type:
- Single Family
- Sq.Ft.:
- 1,619
- Status:
- Active
- Beds:
- 3
- Lot size:
- 0.27 Acres
- Year built:
- 2024
- Baths:
- 2.00
- MLS#:
- WIREX_RANW50297337
- Subdivision:
- HAZEL ESTATES
ADDITIONAL INFORMATION
Beautiful curb appeal w/this brand new 1,619sf ranch in the Village of Howard! Enjoy the large covered front porch with porch posts, brick per plan, & shakes in roof peaks. Open concept split bdrm design w/3 bdrms & 2 full baths. Nice size LR w/gas fireplace leads into kitchen & dinette, all w/cathedral ceilings. Large walk-in pantry, island w/snack counter, microwave, & dishwasher. Mudroom w/benches & hooks. Private master w/step tray ceiling, private full bath w/double sinks, walk-in shower, & large walk-in closet w/access to 1st-floor laundry room which features a folding counter. Bsmt features an egress window & is plumbed for a future bath. Attached 3-stall garage with basement access. Photos are similar but may not be exact. Virtual staging in photos.
- Type:
- Single Family
- Sq.Ft.:
- 1,476
- Status:
- Active
- Beds:
- 3
- Lot size:
- 0.23 Acres
- Year built:
- 2024
- Baths:
- 2.00
- MLS#:
- WIREX_RANW50297330
- Subdivision:
- HAZEL ESTATES
ADDITIONAL INFORMATION
New ranch-style home in the Village of Howard. Enjoy this 1,476sf split bdrm design w/3 beds & 2 full baths. Inviting foyer opens to large LR w/cathedral ceilings. Kitchen features custom maple cabinets, island w/snack ledge, pantry, & SS dishwasher & microwave. Master bdrm features a step tray ceiling, walk-in closet, & private bath w/walk-in shower. Convenient 1st-floor laundry. Entry way w/bench & hooks off the 2-stall attached garage. Full bsmt features an egress window & is stubbed for future bath. Exterior features a covered front porch w/porch posts, vertical and horizontal vinyl siding, & stone per plan. Photos are similar but may not be exact. Virtual staging in photos.
- Type:
- Single Family
- Sq.Ft.:
- 1,551
- Status:
- Active
- Beds:
- 3
- Lot size:
- 0.28 Acres
- Year built:
- 2024
- Baths:
- 2.00
- MLS#:
- WIREX_RANW50297319
ADDITIONAL INFORMATION
This 1,551 sq ft home features 3 beds and 2 full baths in the Village of Howard. Enjoy the spacious master suite offering a large walk-in closet and bathroom. Living room has gas fireplace, and kitchen offers a large kitchen island. You will appreciate the no-step entry to the home, 1st floor laundry and 3 car garage. Restrictive covenants apply. Call today!
$495,000
2543 SAGE DRIVE Green Bay, WI 54302
- Type:
- Single Family
- Sq.Ft.:
- 3,677
- Status:
- Active
- Beds:
- 4
- Lot size:
- 0.38 Acres
- Year built:
- 2004
- Baths:
- 3.00
- MLS#:
- WIREX_RANW50297291
ADDITIONAL INFORMATION
4 Bedroom home on a quiet street. Brick front with a gorgeous wrap around porch perfect for taking in the scenery. Backs up to Bairds Creek. Spacious living room and formal dining area with a gas fireplace. Master suite with walk-in closet and master bath with a double vanity. First floor office/den could also be used as a fifth bedroom. Kitchen/dining with tile floor, pantry and patio door leads to 14x10 deck with stairs down to brick paver patio. Finished walk-out lower level with large family room and gas fireplace, 2 bedrooms and a full bath. Garage is 2 stall wide and extra deep on one side to fit a third vehicle.
| Information is supplied by seller and other third parties and has not been verified. This IDX information is provided exclusively for consumers personal, non-commercial use and may not be used for any purpose other than to identify perspective properties consumers may be interested in purchasing. Copyright 2024 - Wisconsin Real Estate Exchange. All Rights Reserved Information is deemed reliable but is not guaranteed |
Green Bay Real Estate
The median home value in Green Bay, WI is $316,500. This is higher than the county median home value of $268,900. The national median home value is $338,100. The average price of homes sold in Green Bay, WI is $316,500. Approximately 53.59% of Green Bay homes are owned, compared to 41.92% rented, while 4.49% are vacant. Green Bay real estate listings include condos, townhomes, and single family homes for sale. Commercial properties are also available. If you see a property you’re interested in, contact a Green Bay real estate agent to arrange a tour today!
Green Bay, Wisconsin has a population of 107,083. Green Bay is less family-centric than the surrounding county with 28.94% of the households containing married families with children. The county average for households married with children is 31.53%.
The median household income in Green Bay, Wisconsin is $55,221. The median household income for the surrounding county is $68,799 compared to the national median of $69,021. The median age of people living in Green Bay is 35.5 years.
Green Bay Weather
The average high temperature in July is 80.2 degrees, with an average low temperature in January of 8.5 degrees. The average rainfall is approximately 30.1 inches per year, with 47.5 inches of snow per year.
