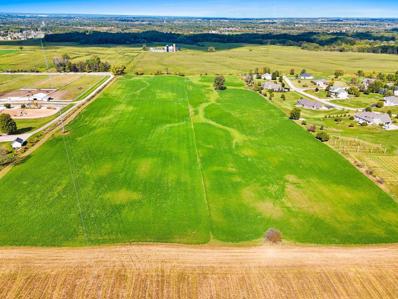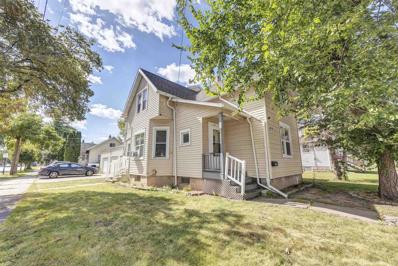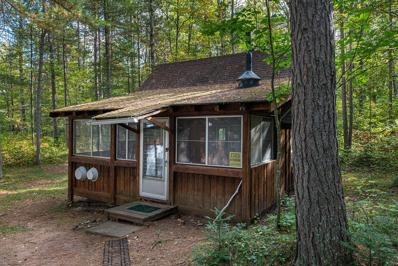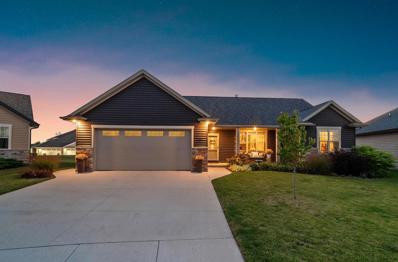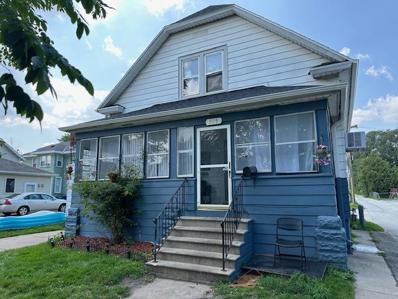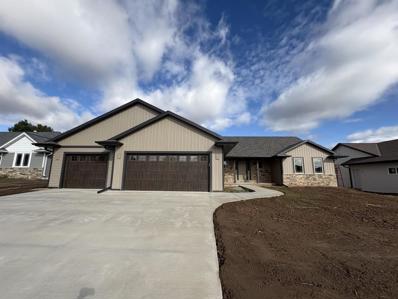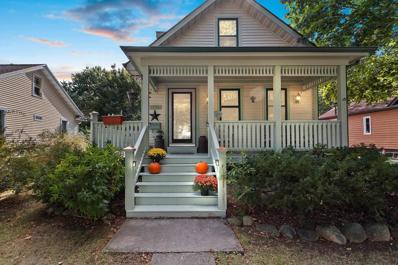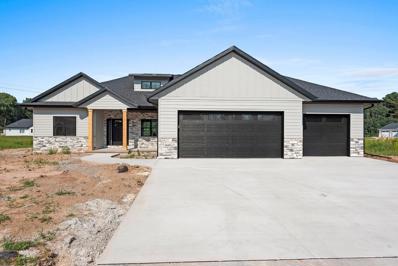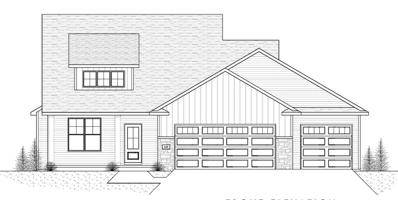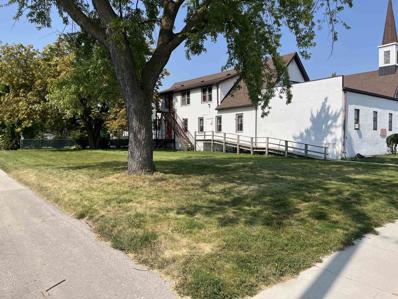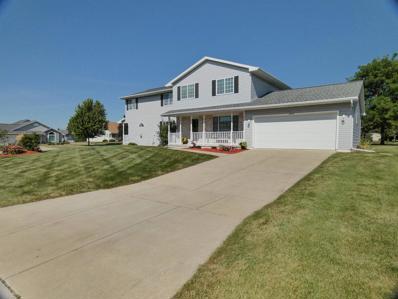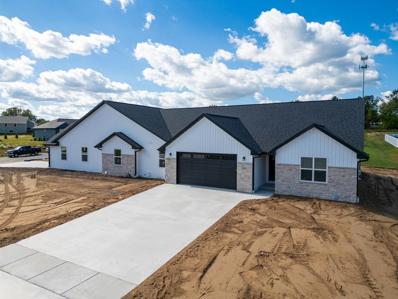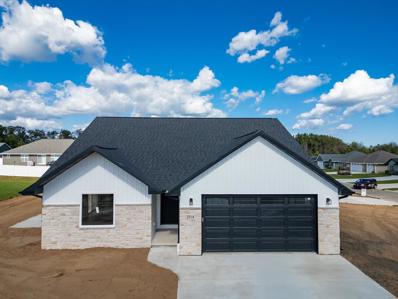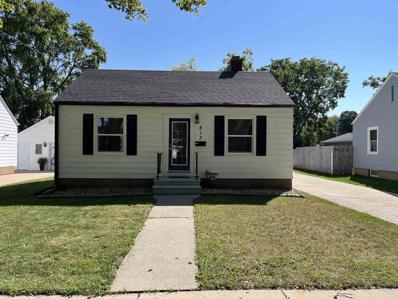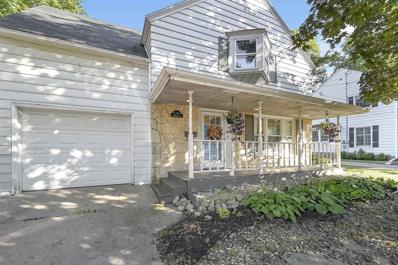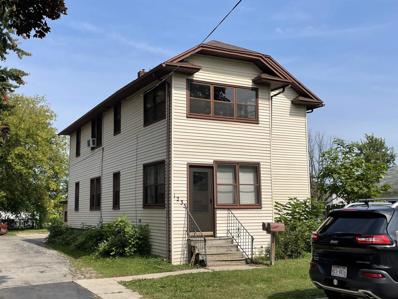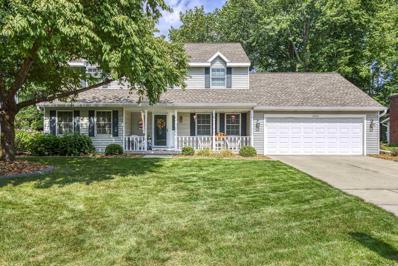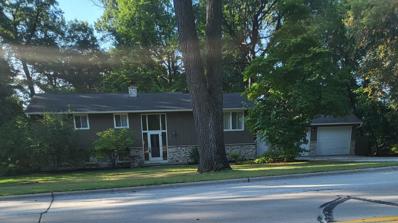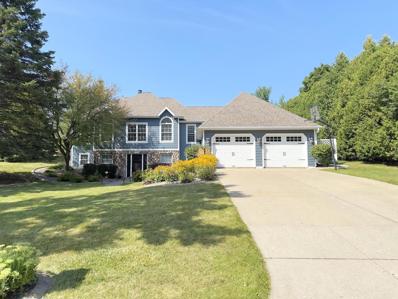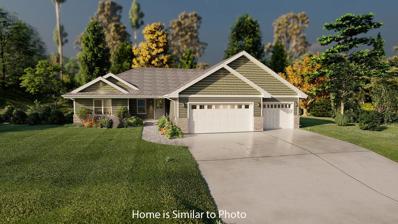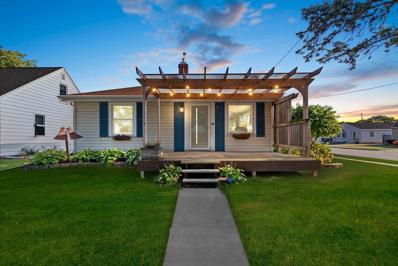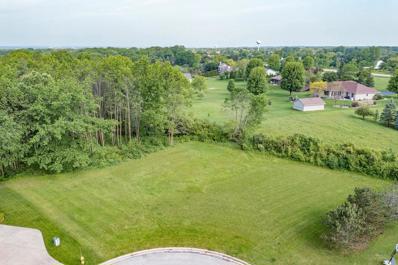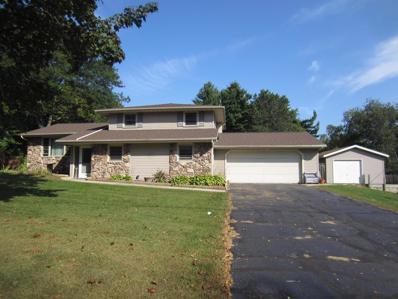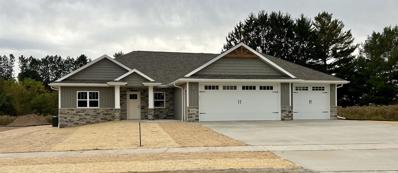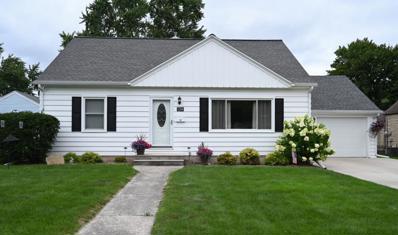Green Bay WI Homes for Rent
$599,900
DOLLAR ROAD Green Bay, WI 54311
- Type:
- Land
- Sq.Ft.:
- n/a
- Status:
- Active
- Beds:
- n/a
- Lot size:
- 20.32 Acres
- Baths:
- MLS#:
- WIREX_RANW50298580
ADDITIONAL INFORMATION
Your next great investment opportunity is here! Enjoy prime development land on Dollar Road in Ledgeview! There is so much potential with this just over 20 acre parcel...perhaps a premium subdivision in the highly rated De Pere School District? The parcel flaunts an amazing location with easy access to shopping, restaurants, and more. A property like this doesn't show up often...don't miss out on the opportunity to make it yours! Come see today! Property is one of three parcels being sold by an estate. Check out the other two properties: #D-283 and #D-174-2
- Type:
- Multi-Family
- Sq.Ft.:
- 1,822
- Status:
- Active
- Beds:
- n/a
- Lot size:
- 0.14 Acres
- Year built:
- 1918
- Baths:
- MLS#:
- WIREX_RANW50298555
ADDITIONAL INFORMATION
Convenient location upper/lower duplex. Each unit has two bedrooms and one full bathroom. The lower unit has laundry inside the unit. The upper unit has laundry hookup in the lower level. Each unit has one garage spot. Upper Heat = split heat pump system.
- Type:
- Land
- Sq.Ft.:
- n/a
- Status:
- Active
- Beds:
- n/a
- Lot size:
- 40 Acres
- Baths:
- MLS#:
- WIREX_METRO1893527
ADDITIONAL INFORMATION
40 ACRES OF PRIME HUNTING LAND w/ 2 BEDROOM RUSTIC CABIN, SHED, OUTDOOR SHOWER, 3 PERMANENT TREE STANDS and CLEANING STATION.Come and see this property in Conover, WI, just 9 miles North of Eagle River in Vilas County. Hitting the market just in time for deer hunting season, this property is secluded off Hwy. K with gravel road approach. You will follow the private drive up to the rustic cabin and host your hunting party every year. Sellers have harvested many whitetail deer and black bear off this property. There is no electricity on the property but, LP Gas runs lighting, heater, stove and refrigerator. This is a a great piece of property, make your showing request now.
- Type:
- Single Family
- Sq.Ft.:
- 1,700
- Status:
- Active
- Beds:
- 3
- Lot size:
- 0.42 Acres
- Year built:
- 2019
- Baths:
- 2.00
- MLS#:
- WIREX_RANW50298502
- Subdivision:
- SOMERSET FIELDS
ADDITIONAL INFORMATION
BETTER THAN NEW! Welcome to Somerset Fields! Located in a growing community near the East Side YMCA & Bellin Wellness Center, this gorgeous 3BR/2BA prairie-inspired ranch greets w/ barnboard posts & covered porch opening to LR w/ 9' ceilings & stone-faced gas FP! Kitchen offers a large isle w/ seating, walk-in pantry & cabs w/ stone counters. Sliding door in dining area opens to composite deck stepping down to a peaceful landscaped yard w/ sprinkler sys & natural scenery. Split-bed layout w/ 1st floor laundry. All beds & laundry w/ walk-in closets! Suite w/ vaulted ceiling & full split bath w/ tile shower & walk-in closet. Opposite, beds 2 & 3 w/ closet organizers share a full bath. LL w/ full bath stub & 2 large windows on exposed wall. 2.5 stall radon system, WI Energy-Star Certified!
- Type:
- Single Family
- Sq.Ft.:
- 1,323
- Status:
- Active
- Beds:
- 3
- Lot size:
- 0.05 Acres
- Year built:
- 1908
- Baths:
- 1.00
- MLS#:
- WIREX_RANW50298485
ADDITIONAL INFORMATION
Welcome to 509 N Ashland Ave, Green Bay! This beautifully renovated 3-bedroom, 1-bath home offers 1,323 sq. ft. of modern living space. Step inside to discover a bright and inviting interior, featuring brand-new flooring, fresh paint, and updated fixtures throughout the home. The kitchen boasts sleek countertops and all-new appliances, ready for your culinary creations. The attached one-stall garage provides convenience. Move-in ready, this gem is just waiting for its new owner to call it home! Call for an appointment today. This won't last long.
- Type:
- Single Family
- Sq.Ft.:
- 1,885
- Status:
- Active
- Beds:
- 3
- Lot size:
- 0.3 Acres
- Year built:
- 2024
- Baths:
- 3.00
- MLS#:
- WIREX_RANW50298471
- Subdivision:
- ROUSE POINTE
ADDITIONAL INFORMATION
Quality built home by Province Builders & Realty. Tons of extras! In garage extras include trench drains, extra outlets, garage window, service doors, and stairs to the basement. Inside includes quartz countertops, custom cabinets from Showcase Kitchens, open floor plan with lots of light, 3 large bedrooms, 2 full baths and a huge laundry room. Basement is roughed in for a future bath and carefully designed for future expansion. Central Air and concrete patio also included!
- Type:
- Single Family
- Sq.Ft.:
- 1,669
- Status:
- Active
- Beds:
- 3
- Lot size:
- 0.29 Acres
- Year built:
- 1878
- Baths:
- 2.00
- MLS#:
- WIREX_RANW50298450
ADDITIONAL INFORMATION
Lots of character describes this home and it features a spacious garage with a finished upper loft area and an additional 13x20 building/shed in the backyard. The kitchen is open to the dining area and leads to the great room. The main level also features a full bath, 1st-floor laundry, and bedroom. The upper level was once renovated and an addition was added, which includes a spacious master bedroom, walk-in closet, and private bath. The yard is very deep and features a fenced yard and extra building/shed has electricity and is currently used as a clubhouse and includes a hot tub. The front porch adds character and features a wrap-around deck. Close to Astor Park and hospitals.
- Type:
- Single Family
- Sq.Ft.:
- 3,383
- Status:
- Active
- Beds:
- 5
- Lot size:
- 0.29 Acres
- Year built:
- 2024
- Baths:
- 4.00
- MLS#:
- WIREX_RANW50298379
- Subdivision:
- LANCASTER CREEK ESTATES
ADDITIONAL INFORMATION
New Construction 5 Bed 3.5 Bath ranch home in Howard's Lancaster Creek Estates. This split bedroom design features a great room with cathedral ceilings and dormer window for plenty of natural light, gas fireplace with stone and shiplap, quartz countertops throughout, 1/2 bath on the main floor, large walk in kitchen pantry, first floor laundry. The Primary suite has tray ceilings, a large walk-in closet and master bath with walk-in tiled shower. The lower level is finished with 2 additional bedrooms, a rec room and a flex room which could be used as an office or workout room. Zoned heating in lower level. The oversized garage has basement access. Appliance package included!
- Type:
- Single Family
- Sq.Ft.:
- 1,841
- Status:
- Active
- Beds:
- 3
- Lot size:
- 0.36 Acres
- Year built:
- 2024
- Baths:
- 3.00
- MLS#:
- WIREX_RANW50298355
- Subdivision:
- THE COTTAGES AT HIDDEN CREEK
ADDITIONAL INFORMATION
This stunning two-story home offers 1,841 square feet of thoughtfully designed living space. With three bedrooms and two and a half baths. The welcoming covered porch leads you into a bright and airy interior, featuring an inviting upstairs loft that can serve as a playroom, office, or additional living area. The masters suite offers a complete with a walk-in closet and a full bath, providing privacy and convenience. The home also boasts a three-stall garage, ideal for extra storage or vehicles. Situated in a picturesque wooded area, you'll enjoy access to walking trails ad a nearby park, making it a wonderful place for outdoor activities. This property combines comfort, style, and a serene natural setting.
- Type:
- Land
- Sq.Ft.:
- n/a
- Status:
- Active
- Beds:
- n/a
- Lot size:
- 0.14 Acres
- Baths:
- MLS#:
- WIREX_RANW50298339
ADDITIONAL INFORMATION
Come take a look at this beautiful residential zoned lot in the City of Green Bay. This lot is in a convenient location that is close to grocery stores, parks and the highway. Book an appointment today!
$284,900
2535 GEMINI ROAD Green Bay, WI 54311
- Type:
- Condo
- Sq.Ft.:
- 1,392
- Status:
- Active
- Beds:
- 3
- Year built:
- 2000
- Baths:
- 2.00
- MLS#:
- WIREX_RANW50298338
ADDITIONAL INFORMATION
Super Clean & Move-In Ready! 3-bdrm 1 1/2 bath condo in Bellevue with 2-stall attached garage and large lot. Bright & spacious kitchen with snack bar opens to outdoor patio. Elegant living room with gas fireplace. 3 bedrooms up w/ full bath and ample closet space. Large basement great for storage or potential more living space. Professionally run Celestial Estates Condominium Association. $175 per month takes care of Lawncare, and snow removal, and reserves which paid for new roof! Low Bellevue taxes. Enjoy easy living with convenient access to highways.
- Type:
- Condo
- Sq.Ft.:
- 1,656
- Status:
- Active
- Beds:
- 3
- Year built:
- 2024
- Baths:
- 2.00
- MLS#:
- WIREX_RANW50298333
ADDITIONAL INFORMATION
This modern farmhouse-style 3-bed, 2-bath condo offers contemporary living w/ charming rustic aesthetic in a newer subdivision. The open-concept layout features a spacious living area w/ vaulted ceilings, and large windows that flood the space with natural light. The kitchen is a chef's dream, boasting quartz counters, SS appliances & a large island perfect for entertaining. The primary suite includes a WIC and an en-suite bathroom w/ a large walk-in shower. Two additional bedrooms share a full bath, ideal for guests or a home office. An attached 2-stall garage provides ample parking & storage, while the exterior showcases classic farmhouse details like board-and-batten siding & a welcoming front entry. Situated w/ convenient access to shopping, dining, & schools. Call today!
$379,900
2114 IRISH HILL Green Bay, WI 54313
- Type:
- Condo
- Sq.Ft.:
- 1,629
- Status:
- Active
- Beds:
- 3
- Year built:
- 2024
- Baths:
- 2.00
- MLS#:
- WIREX_RANW50298332
ADDITIONAL INFORMATION
This modern farmhouse-style 3-bed, 2-bath condo offers contemporary living w/ charming rustic aesthetic in a newer subdivision. The open-concept layout features a spacious living area w/ vaulted ceilings, and large windows that flood the space with natural light. The kitchen is a chef's dream, boasting quartz counters, SS appliances & a large island perfect for entertaining. The primary suite includes a WIC and an en-suite bathroom w/ a large walk-in shower. Two additional bedrooms share a full bath, ideal for guests or a home office. An attached 2-stall garage provides ample parking & storage, while the exterior showcases classic farmhouse details like board-and-batten siding & a welcoming front entry. Situated w/ convenient access to shopping, dining, & schools. Call today!
$205,000
813 15TH AVENUE Green Bay, WI 54304
- Type:
- Single Family
- Sq.Ft.:
- 1,050
- Status:
- Active
- Beds:
- 2
- Lot size:
- 0.15 Acres
- Year built:
- 1950
- Baths:
- 1.00
- MLS#:
- WIREX_RANW50298203
ADDITIONAL INFORMATION
Well cared for 2 bedroom 1 bath home with large detached 2.5 stall garage. Home has had some recent updates to the kitchen and bathroom. Also a new furnace and AC were just installed. Most of the windows were recently replaced. New flooring and paint as well. Basement family room floor is concrete.
- Type:
- Single Family
- Sq.Ft.:
- 1,845
- Status:
- Active
- Beds:
- 3
- Lot size:
- 0.2 Acres
- Year built:
- 1948
- Baths:
- 2.00
- MLS#:
- WIREX_RANW50298231
ADDITIONAL INFORMATION
Nestled in the heart of Allouez, this 3 bedroom 1.5 bath colonial home, sits on a very attractive city lot. Inside you will fall in love, the inviting layout attracts you to the stunning features and charm of the home. Your kitchen offers more than enough space to serve all of your entertaining needs. All 3 bedrooms are generously sized with ease of access to your full bath. The sun-drenched main level provides natural light and ample room for you to unwind along with the finished lower level to use as additional space. Lastly, step outside the dining area to your large deck and fenced in backyard to provide additional dining options on those stunning summer evenings. Showings to begin on 09/20/2024 and Seller(s) will need occupancy after closing up to December 31, 2024.
- Type:
- Multi-Family
- Sq.Ft.:
- 1,824
- Status:
- Active
- Beds:
- n/a
- Lot size:
- 0.19 Acres
- Year built:
- 1925
- Baths:
- MLS#:
- WIREX_RANW50298195
ADDITIONAL INFORMATION
Nice Investment! All utilities are separated and paid by the tenants except the water currently. Two furnaces and water heaters. Forced air style heating so adding central air should be a breeze if you choose. Tenants currently get by great with window mount AC. Full basement with poured foundation, storage rooms and laundry hookups. Potential for coin op machines as both tenants have basement access. Plenty of parking with each tenant having a garage space and slab space. The property is located off the street behind a home located on Chicago St making it a buffer from the traffic. The units both have a covered porch and there is a back yard area for their enjoyment. Fully occupied with tenant leases not to expire until 09/14/2025. All you need to do is take over collecting the rent.
- Type:
- Single Family
- Sq.Ft.:
- 2,384
- Status:
- Active
- Beds:
- 3
- Lot size:
- 0.26 Acres
- Year built:
- 1986
- Baths:
- 3.00
- MLS#:
- WIREX_RANW50298193
ADDITIONAL INFORMATION
Showings Begin 09/18! Two-story with curb appeal & charming front porch. Inviting foyer! Kitchen features modern appliances, tile backsplash, & under-cabinet lighting. Half bath & laundry right off the dream garage finished with a luxury floor coating & bonus space. Sunken den completes the main with gas fireplace & patio door leading to the deck. The primary bedroom is a true retreat with an en suite, two closets, & private vanity. Clean basement holds endless potential & provides extra square footage. Landscaped yard provides plenty of room to roam, complemented by a sprinkler system. Additional highlights include gutter guards, a whole-house April air system, Marvin windows 2015, LVT & hardwood floors. This space is a true blend of home & functionality.
- Type:
- Single Family
- Sq.Ft.:
- 2,932
- Status:
- Active
- Beds:
- 4
- Lot size:
- 0.6 Acres
- Year built:
- 1969
- Baths:
- 2.00
- MLS#:
- WIREX_RANW50298167
ADDITIONAL INFORMATION
Just listed great updated Southwest side Bi-level. The main level features large kitchen and dining area, open to living room. Refrigerator, dishwasher, range, washer & dryer included. Hot water heat. the lower level features a fireplace in the family room, 4th bedroom, den, Greatroom, 2nd full bath and loads of storage. All open to the beautiful backyard. 2+ stall garage. Patio doors from dining area to 18x8 deck overlooking the 22x14 patio & parklike backyard.
- Type:
- Single Family
- Sq.Ft.:
- 3,425
- Status:
- Active
- Beds:
- 4
- Lot size:
- 0.37 Acres
- Year built:
- 1989
- Baths:
- 3.00
- MLS#:
- WIREX_RANW50298162
ADDITIONAL INFORMATION
This 3,000+ sq ft beauty w/ unique layout (1-2 beds up & 3 beds down) updated LP smart siding boasts an array of desirable features the moment you step inside; from the 2 story foyer w/brand new travertine tile flooring to the lovely staircase leading to the expansive main level. The kitchen features white cabinets, large pantry, & under cabinet lighting while overlooking the dining area, open to the 4 seasons rm. Relax in the oversized LR w/gas fp (easily convertible to wood) or unwind in the master bdrm en suite offering jetted soaking tub. This home offers many modern day features; WIFI garage & thermostat, ring doorbell, keyless entry as well as healthy improvements like RO & an air purification systems! Forget your worries while relaxing on the back deck enjoying a beautiful sunset.
- Type:
- Single Family
- Sq.Ft.:
- 1,629
- Status:
- Active
- Beds:
- 3
- Lot size:
- 0.23 Acres
- Year built:
- 2024
- Baths:
- 3.00
- MLS#:
- WIREX_RANW50298155
- Subdivision:
- HAZEL ESTATES
ADDITIONAL INFORMATION
Newly constructed 3 bdrm & 2.5 bath ranch style home featuring 1,629sf in Hazel Estates S/D, located in the Village of Howard. Front foyer opens to large LR featuring a gas fireplace. Kitchen features custom maple cabinets, island w/snack counter, pantry, & SS dishwasher & microwave. The master suite offers a large walk-in closet & private bath w/double sinks & walk-in shower. Convenient 1st-floor laundry w/half-bath. Bench w/hooks off of garage entry. This home features LVP/LVT flooring & carpet throughout. Full bsmt w/egress window, stubbed for future bath, & has access to the attached 3-stall garage. Exterior features a covered porch, horizontal siding, & brick per plan. Photos are similar but may not be exact. Virtual staging in photos.
- Type:
- Single Family
- Sq.Ft.:
- 1,102
- Status:
- Active
- Beds:
- 3
- Lot size:
- 0.21 Acres
- Year built:
- 1948
- Baths:
- 1.00
- MLS#:
- WIREX_RANW50298138
ADDITIONAL INFORMATION
Back on market due to no fault of the seller. FHA appraisal has already been completed. This charming 3-bedroom ranch seamlessly blends classic character with modern updates. Completely updated kitchen with new cabinets, quartz countertops, and stainless-steel appliances. New LVP installed throughout the main living spaces. Original hardwood floors, arched doorways, and built-in shelving add timeless appeal. An energy-efficient pellet stove brings warmth to the cozy living room. Outside, enjoy a bistro-inspired patio, raised garden beds, and a welcoming covered front porch. The insulated, heated garage is workshop-ready with 220-amp service. Conveniently located near parks, schools, and the East River Trail, this home offers both charm and functionality.
- Type:
- Land
- Sq.Ft.:
- n/a
- Status:
- Active
- Beds:
- n/a
- Lot size:
- 1.49 Acres
- Baths:
- MLS#:
- WIREX_RANW50298125
ADDITIONAL INFORMATION
Perfect lot to build your dream home! Huge 1.49 partially wooded lot with picturesque creek running through it. Your chance to get the last buildable lot in this quiet neighborhood. Lot sits at then end of cul-de-sac.
- Type:
- Single Family
- Sq.Ft.:
- 1,870
- Status:
- Active
- Beds:
- 4
- Lot size:
- 0.5 Acres
- Year built:
- 1976
- Baths:
- 2.00
- MLS#:
- WIREX_RANW50298093
ADDITIONAL INFORMATION
Great Area! Great Value for this home! Multi-Level Home with a lot of room! 4 BR, 2 BA with additional carpeted room in the basement. New Windows in 2022, New roof in 2023. Hot Water Radiant heaters, 100 Amp service, gas water heater, sump pump. Large lot, extra shed/garage. Age and Square Footage information found on MLS Tax Assist
- Type:
- Single Family
- Sq.Ft.:
- 1,750
- Status:
- Active
- Beds:
- 3
- Lot size:
- 0.35 Acres
- Year built:
- 2024
- Baths:
- 2.00
- MLS#:
- WIREX_RANW50298100
- Subdivision:
- ROUSE POINTE
ADDITIONAL INFORMATION
Quality, Focus on Energy Open concept Ranch. Split Bed. Coffered ceiling with wood beams. No step entries. LVP floors. Granite countertops. Lg Pantry. Step tray in master bedroom. Large walk in closet. Tile shower. 2 full baths. Gas log fireplace. Stone floor to ceiling. Lg covered patio. 18" Floor Trusses. Ready to finish basement with stubbed bath. Egress window. Central air. Stone/vinyl exterior. 9' ceilings. Passive radon system. Electric hybrid hot water heater. Extra lg garage. 18x8 and 9x 8 overhead doors. 2 openers. Finished garage with basement access. Wider concrete apron. Large lot. Southerly exposure. New subdivision. Howard/Suamico school district.
$274,000
1244 7TH STREET Green Bay, WI 54304
- Type:
- Single Family
- Sq.Ft.:
- 1,954
- Status:
- Active
- Beds:
- 3
- Lot size:
- 0.19 Acres
- Year built:
- 1955
- Baths:
- 1.00
- MLS#:
- WIREX_RANW50298052
ADDITIONAL INFORMATION
Close to Lambeau Field is this well cared for home with the same owners for 30 years. Many updates along the way. You will be delighted with the updated kitchen and the quartz counters. Two bedrooms on the main floor with an additional one in the upstairs along with another multi purpose room. The lower level is finished for extra space. The backyard is completely fenced and landscaped . Lower level square footage per seller. Truly a must see!
| Information is supplied by seller and other third parties and has not been verified. This IDX information is provided exclusively for consumers personal, non-commercial use and may not be used for any purpose other than to identify perspective properties consumers may be interested in purchasing. Copyright 2024 - Wisconsin Real Estate Exchange. All Rights Reserved Information is deemed reliable but is not guaranteed |
Green Bay Real Estate
The median home value in Green Bay, WI is $330,000. This is higher than the county median home value of $268,900. The national median home value is $338,100. The average price of homes sold in Green Bay, WI is $330,000. Approximately 53.59% of Green Bay homes are owned, compared to 41.92% rented, while 4.49% are vacant. Green Bay real estate listings include condos, townhomes, and single family homes for sale. Commercial properties are also available. If you see a property you’re interested in, contact a Green Bay real estate agent to arrange a tour today!
Green Bay, Wisconsin has a population of 107,083. Green Bay is less family-centric than the surrounding county with 28.94% of the households containing married families with children. The county average for households married with children is 31.53%.
The median household income in Green Bay, Wisconsin is $55,221. The median household income for the surrounding county is $68,799 compared to the national median of $69,021. The median age of people living in Green Bay is 35.5 years.
Green Bay Weather
The average high temperature in July is 80.2 degrees, with an average low temperature in January of 8.5 degrees. The average rainfall is approximately 30.1 inches per year, with 47.5 inches of snow per year.
