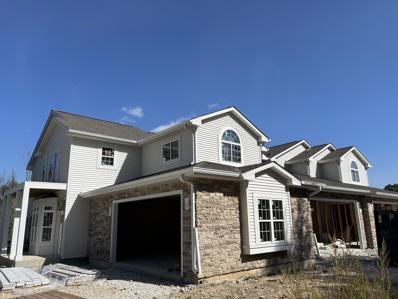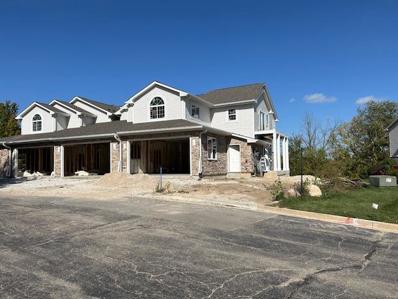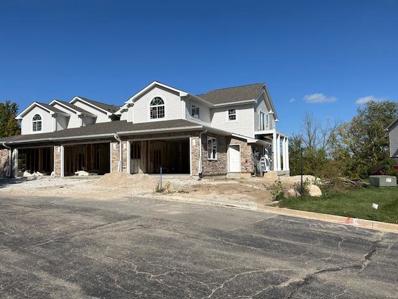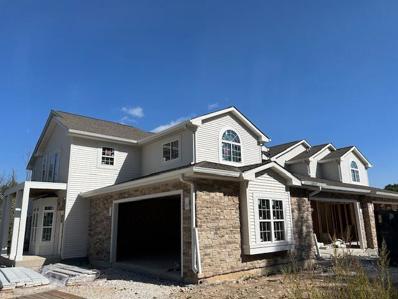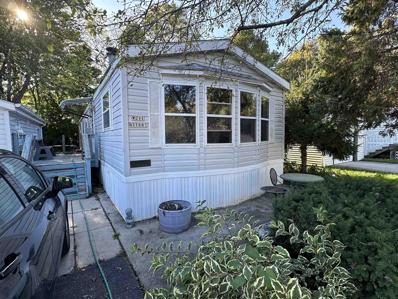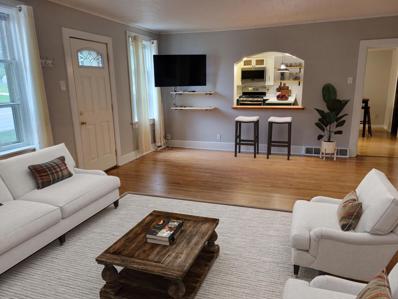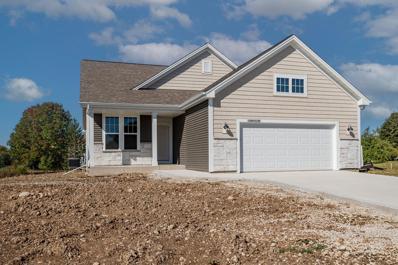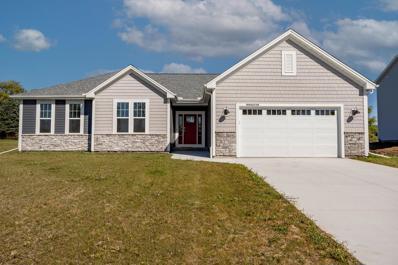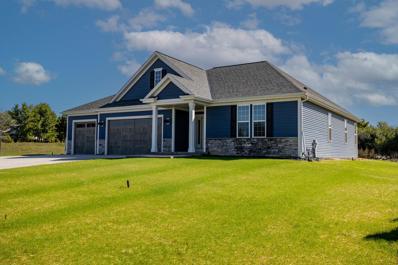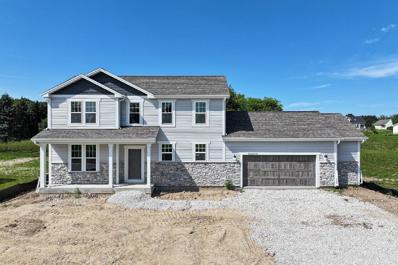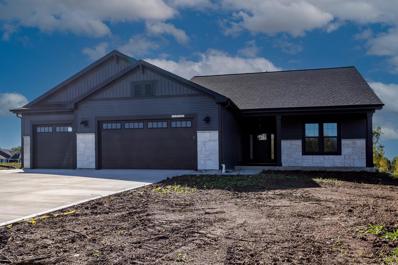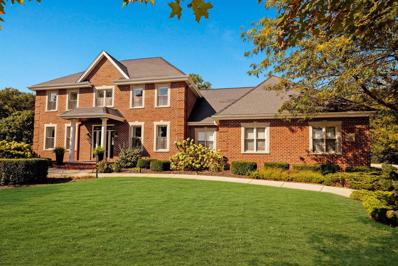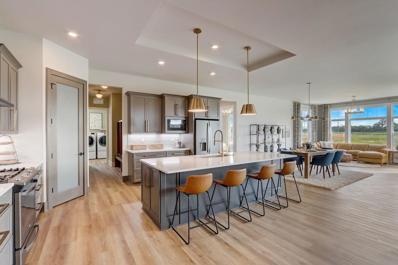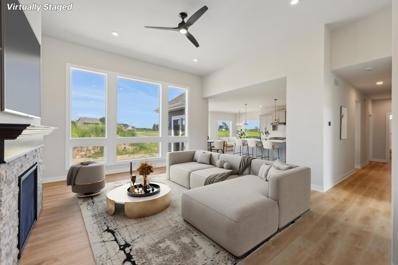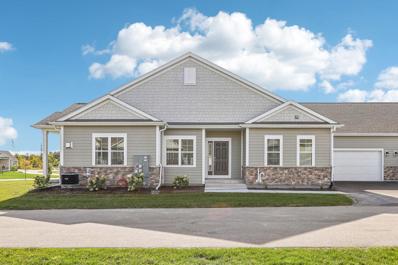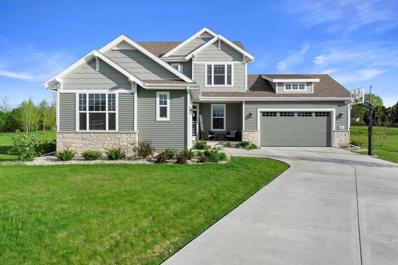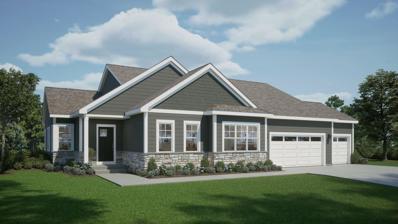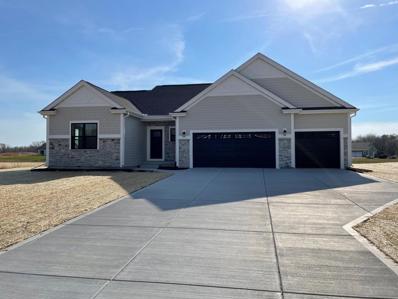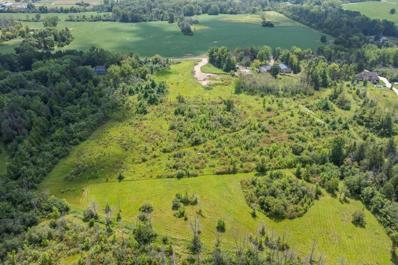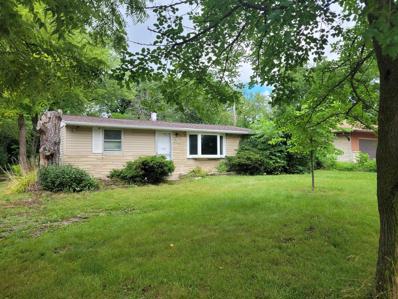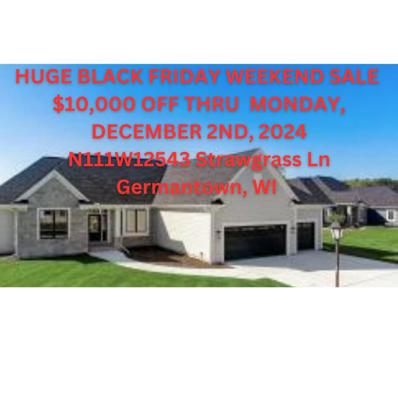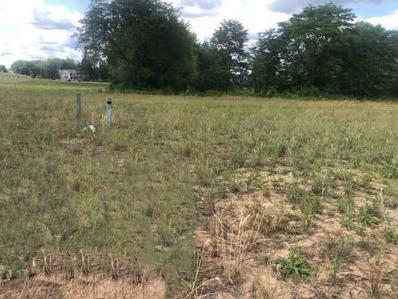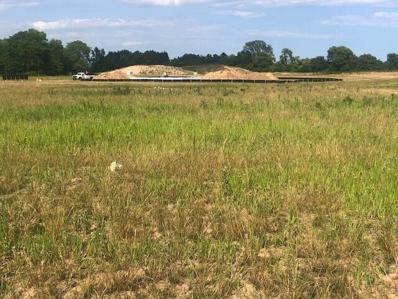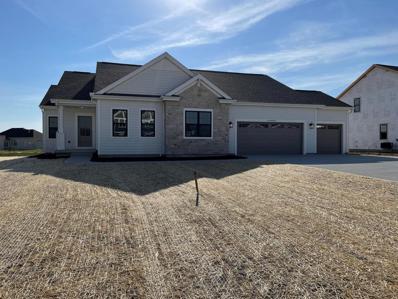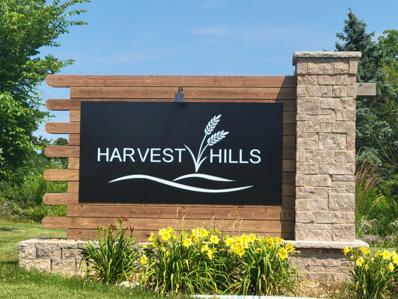Germantown WI Homes for Rent
- Type:
- Condo
- Sq.Ft.:
- 1,850
- Status:
- Active
- Beds:
- 2
- Year built:
- 2024
- Baths:
- 2.00
- MLS#:
- WIREX_METRO1893985
ADDITIONAL INFORMATION
Welcome to your new Stepping Stone Homes second floor condo with space and privacy! Tucked back between mature trees and nature. Lg. primary suite + 2nd bedroom, a den, 2 full baths. Attached 2 car garage, main flr utility and over 1800 sq. ft of bright and sunny living space. Open concept, vaulted ceilings, 2 balconies. Must see in person. Ready in February 2025This condo is unwarrantable. Be sure your buyer's lender can lend on unwarrantable Condos. Call for a resource.
- Type:
- Condo
- Sq.Ft.:
- 1,850
- Status:
- Active
- Beds:
- 2
- Year built:
- 2024
- Baths:
- 2.00
- MLS#:
- WIREX_METRO1893986
ADDITIONAL INFORMATION
Welcome to your new Stepping Stone Homes second floor condo with space and privacy! Tucked back between mature trees and nature. Lg. primary suite + bedroom, a den, and 2 full baths. Attached 2 car garage, main flr utility and over 1800 sq. ft of bright and sunny living space. Open concept, vaulted ceilings large deck. Must see in person. Ready in February 2025This condo is unwarrantable. Be sure your buyer's lender can lend on unwarrantable Condos. Call for a resource.
- Type:
- Condo
- Sq.Ft.:
- 1,447
- Status:
- Active
- Beds:
- 2
- Year built:
- 2024
- Baths:
- 2.00
- MLS#:
- WIREX_METRO1893984
ADDITIONAL INFORMATION
Welcome to your new Stepping Stone Homes first floor condo with space and privacy! Tucked back between mature trees and nature. Whether you're downsizing or simply seeking a break from the routine maintenance of traditional homeownership, this condo makes transitioning a breeze. With 1447 sq. feet on the main level and an additional 1556 sq. ft. in the basement. Embrace the ease of condo life as you enjoy the open concept layout flooded with natural light. Ready in February 2025. This condo is unwarrantable. Be sure your buyer's lender can lend on unwarrantable Condos. Call for a resource.
- Type:
- Condo
- Sq.Ft.:
- 1,447
- Status:
- Active
- Beds:
- 2
- Year built:
- 2024
- Baths:
- 2.00
- MLS#:
- WIREX_METRO1893983
ADDITIONAL INFORMATION
Welcome to effortless living at its finest! Tucked away amidst the tranquil surroundings of Germantown, this new construction condo by Stepping Stone Homes is the epitome of convenience and comfort. Whether you're downsizing or simply seeking a break from the routine maintenance of traditional homeownership, this condo makes transitioning a breeze. With 1447 sq. feet on the main level and an additional 1556 sq. ft. in the basement. Embrace the ease of condo life as you enjoy the open concept layout flooded with natural light. Two bedrooms plus deck between the primary and Great Room. Ready in February 2025. This condo is unwarrantable. Be sure your buyer's lender can lend on unwarrantable Condos. Call for a resource.
- Type:
- Single Family
- Sq.Ft.:
- 900
- Status:
- Active
- Beds:
- 2
- Year built:
- 1989
- Baths:
- 1.00
- MLS#:
- WIREX_SCW1986755
- Subdivision:
- BROOKSIDE MEADOWS
ADDITIONAL INFORMATION
THIS IS A MANUFACTURED HOME! MONTHLY LOT RENTAL IS $825 AND INCLUDES GARBAGE PICK UP AND MAINTENANCE OF ROADS! Other fees will be sewer/water ($25-$35)/personal property tax $17/month. 2 pets allowed, 1 cat and 1 dog or 2 cats, dog breeds limited. Awesome 2 BR 1 BA manufactured home...low maintenance living! Open concept floor plan, all appliances included, 1.5 car garage! Vaulted ceilings and NFP! Awesome, huge deck and a wooded lot! Buyers MUST get pre-approved with the park for renting the lot. No traditional financing, we suggest 21st Century Mortgage as they do manufactured home loans.
- Type:
- Single Family
- Sq.Ft.:
- 1,551
- Status:
- Active
- Beds:
- 3
- Lot size:
- 0.52 Acres
- Year built:
- 1900
- Baths:
- 1.50
- MLS#:
- WIREX_METRO1893664
ADDITIONAL INFORMATION
Charm and updated with history. 3 bedroom 1.5 bath home in the quaint village of Germantown. 1st floor with very large kitchen, pantry and eat in area, great room and dining room w/Hardwood floors, plus an office/den or play room, half bath and laundry also on 1st floor. 2nd floor 3 bedrooms and updated full bath. New Carpet, freshly painted. 2.5 car garage and shed in back, Over half an acre with private fenced in back yard and patio deck. Great location, walk to restaurants, schools, parks, stores and shops.
- Type:
- Single Family
- Sq.Ft.:
- 1,692
- Status:
- Active
- Beds:
- 4
- Lot size:
- 0.4 Acres
- Year built:
- 2024
- Baths:
- 2.00
- MLS#:
- WIREX_METRO1893561
- Subdivision:
- HERITAGE PARK NORTH
ADDITIONAL INFORMATION
Welcome home to The NEENAH PLAN by Stepping Stone Homes, an award-winning home builder. Open floor plan features 4 bedrooms, 2 baths & 2.5 car garage. The kitchen comes w/quartz countertops, maple stained cabinets and SS appliance package. LVP flooring in kitchen, dinette and great room. We equip our homes with Smart Technology. You will find quality craftsmanship throughout such as 2x6 construction exterior walls and radon system. Basement includes an egress window and is plumbed for bath. The Focus on Energy program provides each home with a Certified Energy-Efficient Certificate stating that our homes are more energy efficient than current WI code. Rendering may differ from actual exterior photos.
- Type:
- Single Family
- Sq.Ft.:
- 2,268
- Status:
- Active
- Beds:
- 3
- Lot size:
- 0.54 Acres
- Year built:
- 2023
- Baths:
- 2.50
- MLS#:
- WIREX_METRO1893559
- Subdivision:
- HERITAGE PARK NORTH
ADDITIONAL INFORMATION
Welcome home to The Monona PLAN by Stepping Stone Homes, an award-winning home builder. Open floor plan features 3 Bedrooms, 2 1/2 Baths and 2 Car garage. Front, side and partial of backyard has been seeded. Patio has been installed too! The kitchen comes w/quartz countertops, soft close doors and SS appliance package. LVP flooring in kitchen, dinette and great room. We equip our homes with Smart Technology. You will find quality craftsmanship throughout, such as 2x6 construction exterior walls, eight-foot garage door, solid core doors and active radon system. Basementincludes an egress window and is plumbed for bath. The Focus on Energy program provides each home with a Certified Energy-Efficient Certificate stating that our homes are more energy efficient than current WI code.
- Type:
- Single Family
- Sq.Ft.:
- 2,191
- Status:
- Active
- Beds:
- 3
- Lot size:
- 0.6 Acres
- Year built:
- 2023
- Baths:
- 2.00
- MLS#:
- WIREX_METRO1893558
- Subdivision:
- HERITAGE PARK NORTH
ADDITIONAL INFORMATION
Welcome home to The CHARLOTTE PLAN by Stepping Stone Homes, an award-winning home builder. Open floor plan features 3 bedrooms, 2 baths, pocket office area & 3 car garage. Front, side, partial backyard has been seeded & patio included. The kitchen comes w/quartz countertops, soft close doors & SS appliance package. LVP flooring in kitchen, dinette & great room. We equip our homes with Smart Technology. You will find quality craftsmanship throughout, such as 2x6 construction exterior walls, eight foot garage doors, solid core doors & active radon system. Basement includes an egress window and is plumbed for a bath. The Focus on Energy Program provides each home with a Certified Energy Efficient Certificate stating that our home are more energy efficient than current Wisconsin code.
- Type:
- Single Family
- Sq.Ft.:
- 1,820
- Status:
- Active
- Beds:
- 3
- Lot size:
- 0.47 Acres
- Year built:
- 2023
- Baths:
- 2.50
- MLS#:
- WIREX_METRO1893570
- Subdivision:
- HERITAGE PARK NORTH
ADDITIONAL INFORMATION
Welcome home to THE DELAVAN PLAN by Stepping Stone Homes, an award-winning home builder. Open floor plan features 3 bedrooms, 2.5 baths & oversized 2 car garage. Kitchen comes w/quartz countertops, maple-stained cabinets & SS appliance package. LVP flooring in kitchen, dinette & great room. We equip our homes with Smart Technology. You will find quality craftsmanship throughout, such as 2x6 construction exterior walls, solid core doors and active radon system. Basement includes multiple egress windows and is plumbed for a bath. The Focus on Energy program provides each home with a Certified Energy-Efficient Certificate stating that our homes are more energy efficient than current WI code. Rendering may differ from actual exterior photos.
- Type:
- Single Family
- Sq.Ft.:
- 2,226
- Status:
- Active
- Beds:
- 3
- Lot size:
- 0.35 Acres
- Year built:
- 2024
- Baths:
- 2.50
- MLS#:
- WIREX_METRO1893562
- Subdivision:
- HERITAGE PARK NORTH
ADDITIONAL INFORMATION
Welcome home to The CELINA PLAN by Stepping Stone Homes, an award-winning home builder. Open floor plan features 3 Bedrooms, 2.5 Baths & 3 Car garage. This home comes with a full walk-out lower level. The kitchen comes w/quartz countertops, soft close doors and LG appliance package. LVP flooring in kitchen, dinette and great room. We equip our homes with Smart Technology such as a Ring Doorbell and touchless faucet. You will find quality craftsmanship throughout such as 2x6 construction exterior walls, undercabinet kitchen lighting, solid core doors, 9' first floor ceilings and active radon system. Basement includes an egress window and is plumbed for bath. We offer a total Kohler home experience. Our homes are more energy efficient than current WI code.
- Type:
- Single Family
- Sq.Ft.:
- 4,730
- Status:
- Active
- Beds:
- 5
- Lot size:
- 2.19 Acres
- Year built:
- 2007
- Baths:
- 3.50
- MLS#:
- WIREX_METRO1892776
- Subdivision:
- WOODLAND PONDS
ADDITIONAL INFORMATION
Turnkey Barenz-built home on a beautiful 2+ acre wooded lot in Woodland Ponds. This 4,730 sq. ft., 5-bed, 3.5-bath home was recently remodeled and features a gourmet kitchen with quartz counters, stainless appliances, and large island opening to a cozy living room with gas fireplace. The vaulted-ceiling sunroom offers tranquil views, while the primary suite includes heated floors, zero-threshold shower, freestanding tub, and spacious walk-in closet. Finished lower level boasts a rec room with wet bar and fifth bedroom with full bath. Enjoy the blue stone patio and mature landscaping. Schedule a tour today!
- Type:
- Single Family
- Sq.Ft.:
- 2,837
- Status:
- Active
- Beds:
- 3
- Lot size:
- 0.39 Acres
- Year built:
- 2023
- Baths:
- 2.50
- MLS#:
- WIREX_METRO1891605
- Subdivision:
- WRENWOOD NORTH
ADDITIONAL INFORMATION
There is so much to love in this magnificent Executive Ranch. This impressive 3 BR home is the 2023 MBA Parade of Homes recipient for the Best Overall Model and Best Living Area! The home's main level has 10 ft ceilings that step up to an impressive 12' in the office and foyer. Make yourself at home & entertain guests with the spacious open concept living. Enjoy coffee in the charming four seasons sunroom or relax on the deck with a glass of wine. You're going to love the designer kitchen with an oversized island and walk in pantry as well as the Owner's ensuite that includes a zero-entry shower and a tub to unwind after a long day. With so much quality, craftsmanship and attention to detail throughout this professionally decorated model home, it's waiting for you to make it yours today!
- Type:
- Single Family
- Sq.Ft.:
- 2,472
- Status:
- Active
- Beds:
- 3
- Lot size:
- 0.4 Acres
- Year built:
- 2024
- Baths:
- 2.00
- MLS#:
- WIREX_METRO1891596
- Subdivision:
- WRENWOOD NORTH
ADDITIONAL INFORMATION
The Carlisle features an open concept kitchen with large island/snack bar and quartz countertops, staggered maple cabinets w/ crown moulding and tiled backsplash. Slate colored GE appliances in kitchen: built-in microwave, exterior vented hood, slide in gas range, and french door style refrigerator. Gas fireplace in great room. The primary bedroom includes a boxed up ceiling, two huge WICs, and a luxurious bathroom including soaking tub, tiled shower, separate vanities and private water closet. LL includes egress windows for future expansion. 2x6 construction, an abundance of Pella windows for natural light, Focus on Energy Certified and so much more! Driveway, Walkway & Patio included.
- Type:
- Condo
- Sq.Ft.:
- 1,850
- Status:
- Active
- Beds:
- 2
- Year built:
- 2024
- Baths:
- 2.00
- MLS#:
- WIREX_METRO1891507
- Subdivision:
- THE RESERVE AT WRENWOOD
ADDITIONAL INFORMATION
NEW CONSTRUCTION - MOVE IN READY!!! Bldg 2 / Unit 6 - Aspen Floor Plan, ranch condominium featuring an open concept with 9' ceilings throughout. Perfect layout for entertaining with a spacious Kitchen and Dinette that opens up into the Great Room with a gas fireplace and a Sunroom. The Primary suite includes 2 closets, ceramic tiled shower and private water closet. Home also has a concrete covered patio and 2-Car attached garage. Spacious unfinished basement with egress window and full bath rough in leaves plenty of room for future expansion. Free Kitchen Appliance Package (refrigerator & range) - Must close by December 31, 2024*. *Appliances must be chosen from Harbor Homes Appliance Offering Brochure and are subject to availability
- Type:
- Single Family
- Sq.Ft.:
- 2,440
- Status:
- Active
- Beds:
- 4
- Lot size:
- 0.86 Acres
- Year built:
- 2021
- Baths:
- 2.50
- MLS#:
- WIREX_METRO1890987
- Subdivision:
- KINDERBERG ESTATES
ADDITIONAL INFORMATION
You'll feel right at home as soon as you step into this exquisitely built home nestled on a cul-de-sac. This spacious home is an open concept design on the main level . The kitchen features a copious amount of cabinetry, walk-in pantry, and a large island all of which is open to the dining area and living room with gas fireplace. First floor also features an office/flex room with French doors. Laundry is no longer as tedious with the large laundry room off of the kitchen. Plenty of shelving and cabinetry for storage. The spacious primary bedroom is complete with large walk-in closet and large en suite featuring a tiled walk-in shower. Deck off the kitchen makes summer entertaining a breeze. Partially exposed basement with potential for a great finished space!
- Type:
- Single Family
- Sq.Ft.:
- 2,142
- Status:
- Active
- Beds:
- 3
- Lot size:
- 0.34 Acres
- Year built:
- 2024
- Baths:
- 2.50
- MLS#:
- WIREX_METRO1889717
- Subdivision:
- WRENWOOD NORTH
ADDITIONAL INFORMATION
The Walnut is an inviting Split Ranch Plan that focuses on livability. This home features 3 Bedrooms, 2.5 Baths Plus a Flex Room w/ French Doors. Vaulted Cathedral Ceiling spans across the main living space. Kitchen features Stained Maple Cabs & contrasting pained Island, Quartz Countertops, Ext Vented Range Hood, & Walk-In Pantry. Great Room is complete with Gas Fireplace and is the perfect spot to unwind at the end of the day. Primary Suite is tucked in the back of the home w/ Box Tray Ceiling, 2 WICs, Tiled Shower & Double Sinks. 2 Secondary Bedrooms w/ WICs plus Hall Bath are located at the front of the home. Lower Level has Egress Window, Full Bath Rough-In & Space for Future Finishing. Home is currently under construction, estimated completion December.
- Type:
- Single Family
- Sq.Ft.:
- 1,926
- Status:
- Active
- Beds:
- 3
- Lot size:
- 0.39 Acres
- Year built:
- 2024
- Baths:
- 2.00
- MLS#:
- WIREX_METRO1889528
- Subdivision:
- WRENWOOD NORTH
ADDITIONAL INFORMATION
Driveway & Seeded Yard Included! Beautiful Split Ranch, located in the heart of Germantown. The Lavender features upgrades throughout. Kitchen has Soft Close Cabinets, Quartz Countertops, Walk-In Pantry, Exterior Vented Range Hood & Island w/ Overhang. Great Room features Box Tray Ceiling & Gas Fireplace. Sunroom off Dinette boasts a Cathedral Ceiling & lets in tons of Natural Light! Primary Suite is tucked in back of home and features Angled Tray Ceiling, 2 WICs, Tiled Shower & Double Sinks. Secondary Bedroom & Hall Bath located on opposite side of home. Lower Level includes Egress Window, Full Bath Rough-In & plenty of space for future finishing! Home is currently under construction, estimated completion Late October/November.
$244,900
Lt2 LOVERS LANE Germantown, WI 53022
- Type:
- Land
- Sq.Ft.:
- n/a
- Status:
- Active
- Beds:
- n/a
- Lot size:
- 6.4 Acres
- Baths:
- MLS#:
- WIREX_METRO1887943
ADDITIONAL INFORMATION
Excellent opportunity to build your dream home on this fantastic 6.4 acre lot in a serene location. Current buildable area of roughly 2 acres. Sellers have made many improvements to the lot since their purchase including driveway approach/culvert, mound system design, and fill added. Perc test for mound system and survey in documents. Wetland delineation report available upon request too. Buyer to do their due diligence.
- Type:
- Single Family
- Sq.Ft.:
- 900
- Status:
- Active
- Beds:
- 2
- Lot size:
- 0.59 Acres
- Year built:
- 1955
- Baths:
- 1.00
- MLS#:
- WIREX_METRO1886746
ADDITIONAL INFORMATION
This property is an estate sold in as is condition. Trustee has never lived in the property. All information is estimated.
- Type:
- Single Family
- Sq.Ft.:
- 2,200
- Status:
- Active
- Beds:
- 3
- Lot size:
- 0.56 Acres
- Year built:
- 2021
- Baths:
- 2.50
- MLS#:
- WIREX_METRO1886110
- Subdivision:
- PRAIRIE GLEN
ADDITIONAL INFORMATION
BLACK FRIDAY SALE, BLACK FRIDAY SALE!! THE ONLY GIFT YOU NEED; AMAZING DEAL OF $10,000 OFF THRU DECEMBER 3RD, THEN THE PRICE GOES BACK UP TO REGULAR PRICE OF 759K! SCHEDULE YOUR SHOWING TODAY!Perfectly situated, stunning newer ranch style home on the best lot with amazing views in the coveted Prairie Glen neighborhood! This home featuring 3 bedrooms plus a den with primary en-suite with dual vanities, walk-in shower and walk-in closet. Large living room w/ gas fireplace & triple patio doors leading to the composite deck and natural light pouring in. Luxurious kitchen with quartz counters and huge island with snack bar. Eat in kitchen & separate formal dining room. Mudroom with bench and closet off of the 3 car garage. Unfinished lower level has egress & plumbed for full bath.
- Type:
- Land
- Sq.Ft.:
- n/a
- Status:
- Active
- Beds:
- n/a
- Lot size:
- 0.38 Acres
- Baths:
- MLS#:
- WIREX_METRO1883805
- Subdivision:
- WRENWOOD NORTH
ADDITIONAL INFORMATION
This highly desirable property features home sites with park-like settings. Located just five miles away from the highly ranked Germantown School District. Nearby you will also find a variety of shopping, dining and recreational opportunities with no shortage of beautiful parks. Lots are fully improved with village water & sewer, and many back up to open space.
- Type:
- Land
- Sq.Ft.:
- n/a
- Status:
- Active
- Beds:
- n/a
- Lot size:
- 0.39 Acres
- Baths:
- MLS#:
- WIREX_METRO1883804
- Subdivision:
- WRENWOOD NORTH
ADDITIONAL INFORMATION
This highly desirable property features home sites with park-like settings. Located just five miles away from the highly ranked Germantown School District. Nearby you will also find a variety of shopping, dining and recreational opportunities with no shortage of beautiful parks. Lots are fully improved with village water & sewer, and many back up to open space.
- Type:
- Single Family
- Sq.Ft.:
- 2,142
- Status:
- Active
- Beds:
- 3
- Lot size:
- 0.38 Acres
- Year built:
- 2024
- Baths:
- 2.50
- MLS#:
- WIREX_METRO1883528
- Subdivision:
- WRENWOOD NORTH
ADDITIONAL INFORMATION
Driveway & Seeded Yard Included! Charming 3 Bed Plus Flex Split Ranch, located in Germantown's Wrenwood North! Covered Front Entrance leads to Front Foyer & Flex Rom w/ French Doors. Open Concept Living Space great for entertaining. Kitchen has Soft Close Cabinets, Quartz Countertops, Exterior Vented Range Hood & Walk-In Pantry. Cathedral Ceiling spans across Living Space, which is complete w/ Gas Fireplace in Great Room. Primary Suite is tucked in back of home & features tray ceiling, 2 WICs, Tiled Shower & Double Sinks. Rear Foyer features Drop Zone for Xtra Storage. 2 Secondary Bedrooms located at front of home, both w/ WICs. Lower Level features Egress Window, Full Bath Rough-In & Space for Future Finishing! Home is under construction, estimated completion November.
- Type:
- Land
- Sq.Ft.:
- n/a
- Status:
- Active
- Beds:
- n/a
- Lot size:
- 1.14 Acres
- Baths:
- MLS#:
- WIREX_METRO1883430
- Subdivision:
- HARVEST HILLS
ADDITIONAL INFORMATION
Harvest Hills, one of Germantown's Luxury subdivisions. Bring your builder and design. Subdivision located on rolling hills with tranquil ponds and wooded areas. Lot can accommodate partial or possibly full exposures/look out or walk out. One of the few lots left in the subdivision. Private location off of Freistadt road
| Information is supplied by seller and other third parties and has not been verified. This IDX information is provided exclusively for consumers personal, non-commercial use and may not be used for any purpose other than to identify perspective properties consumers may be interested in purchasing. Copyright 2024 - Wisconsin Real Estate Exchange. All Rights Reserved Information is deemed reliable but is not guaranteed |
Germantown Real Estate
The median home value in Germantown, WI is $405,000. This is higher than the county median home value of $318,100. The national median home value is $338,100. The average price of homes sold in Germantown, WI is $405,000. Approximately 74.73% of Germantown homes are owned, compared to 20.98% rented, while 4.28% are vacant. Germantown real estate listings include condos, townhomes, and single family homes for sale. Commercial properties are also available. If you see a property you’re interested in, contact a Germantown real estate agent to arrange a tour today!
Germantown, Wisconsin has a population of 20,780. Germantown is more family-centric than the surrounding county with 36.94% of the households containing married families with children. The county average for households married with children is 32.02%.
The median household income in Germantown, Wisconsin is $94,278. The median household income for the surrounding county is $85,574 compared to the national median of $69,021. The median age of people living in Germantown is 40.6 years.
Germantown Weather
The average high temperature in July is 80.8 degrees, with an average low temperature in January of 10 degrees. The average rainfall is approximately 34.9 inches per year, with 44.7 inches of snow per year.
