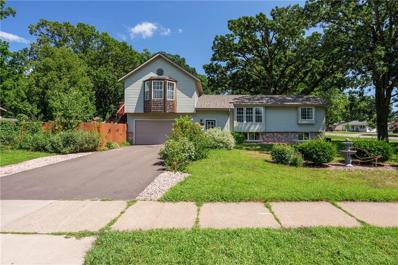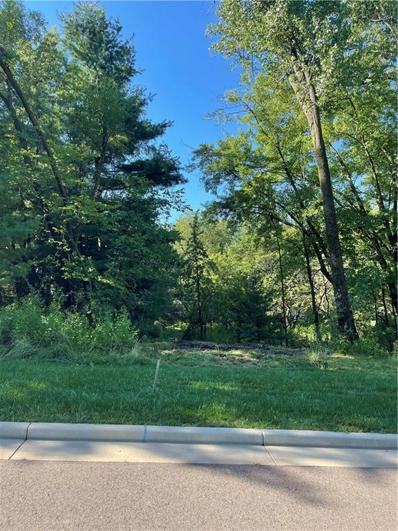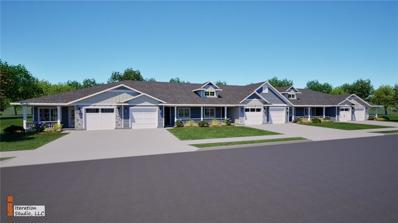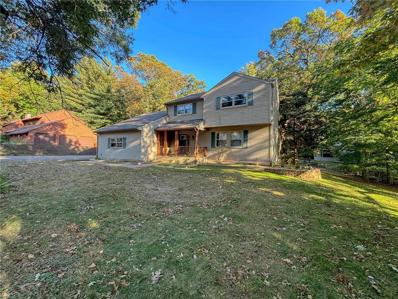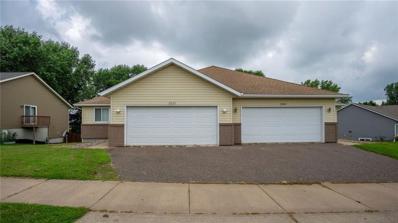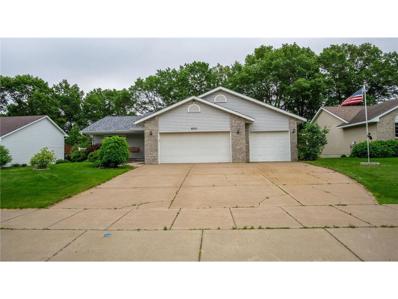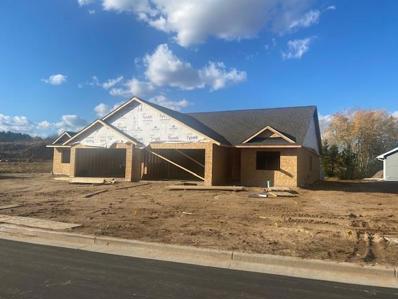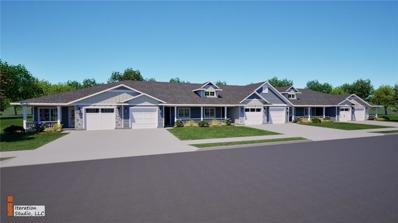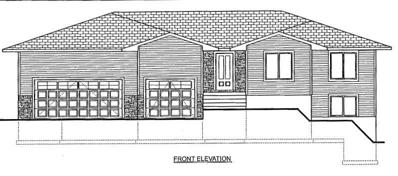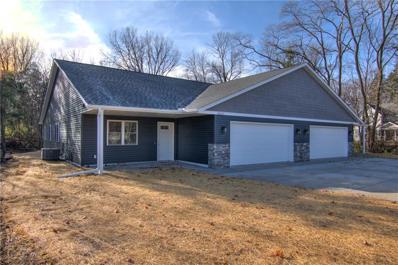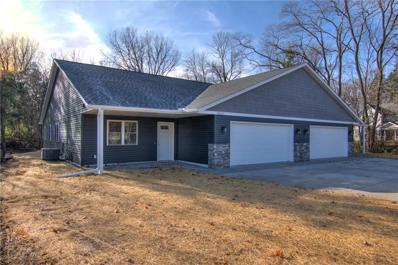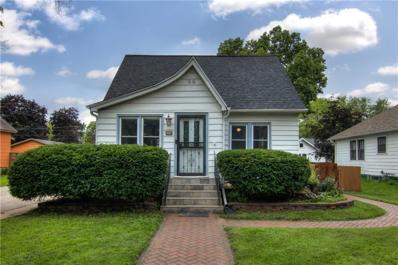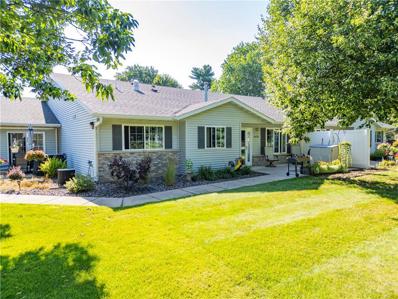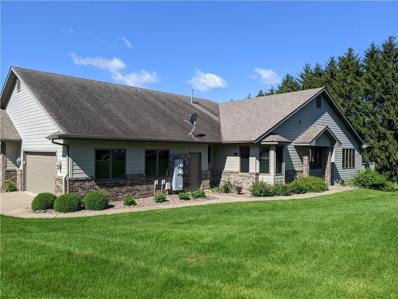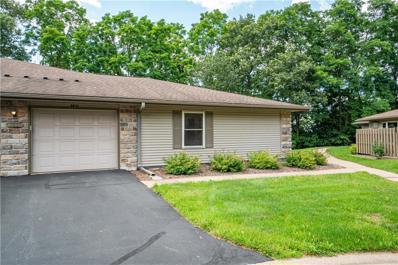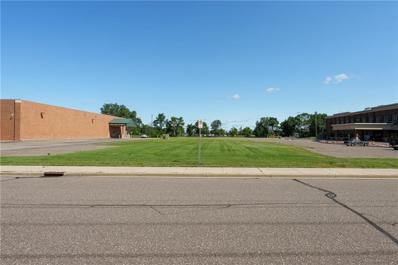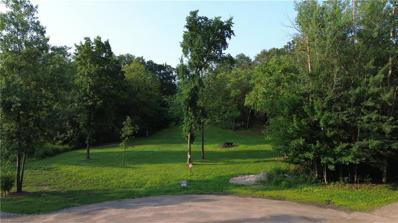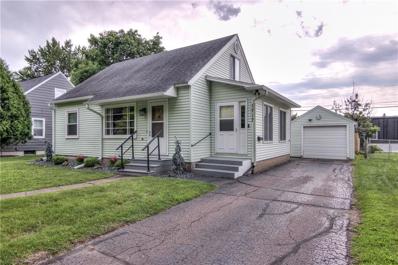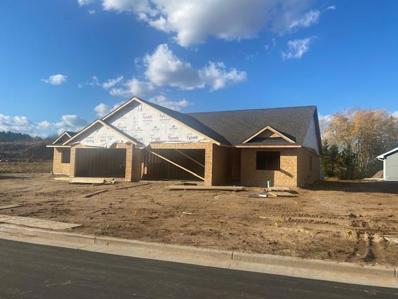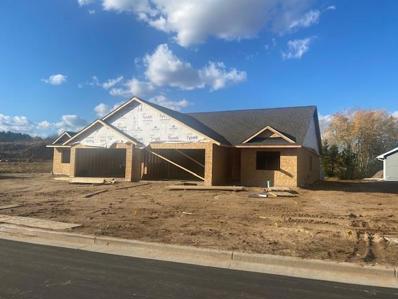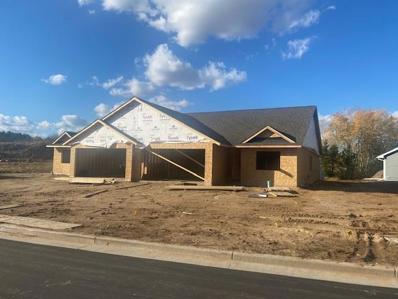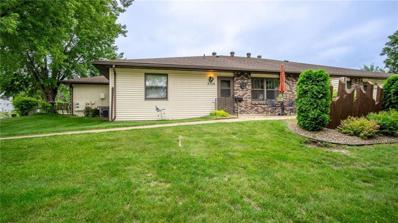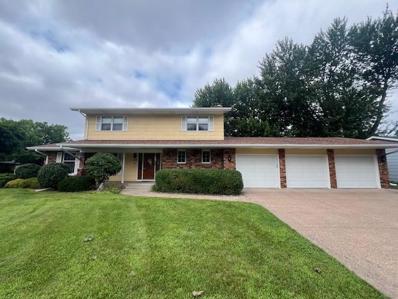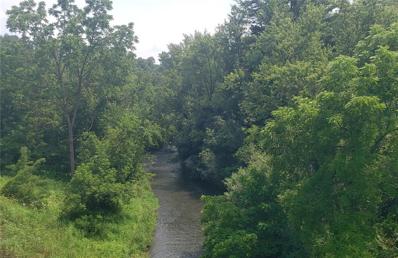Eau Claire WI Homes for Rent
- Type:
- Single Family
- Sq.Ft.:
- 2,530
- Status:
- Active
- Beds:
- 4
- Lot size:
- 0.33 Acres
- Year built:
- 1972
- Baths:
- 3.00
- MLS#:
- WIREX_NWW1584688
ADDITIONAL INFORMATION
Situated in the South Side of Eau Claire, this modern home boasts 4 bedrooms, 2 bathrooms, and a host of desirable features. Enjoy the convenience of a fenced-in backyard, perfect for relaxation and entertaining on one of the two decks. The two-car attached heated garage provides comfort during winter months. This corner lot property also offers over 400 sq ft of additional living space in the upper level, complete with a half bath and kitchenette. Experience the perfect blend of comfort and functionality in this delightful home in a prime location.
- Type:
- Land
- Sq.Ft.:
- n/a
- Status:
- Active
- Beds:
- n/a
- Lot size:
- 0.32 Acres
- Baths:
- MLS#:
- WIREX_NWW1584635
ADDITIONAL INFORMATION
This wooded city lot on a quite street will offer deer and turkey as your most abundant neighbors. Ready to build... city water and sewer stubs are into the lot and driveway curb cuts are already in. Just bring your plans. The wooded lot and positioning with the neighbors provides a nice quite setting!
- Type:
- Condo
- Sq.Ft.:
- 1,147
- Status:
- Active
- Beds:
- 2
- Lot size:
- 0.1 Acres
- Year built:
- 2024
- Baths:
- 2.00
- MLS#:
- WIREX_NWW1584577
ADDITIONAL INFORMATION
55+ Designated Condo in Timbe Bluff. Nicely finished units that come completely finished with kitchen appliances, washer/dryer and backyard patios with pergolas. Model unit available for viewing at 4914 Woodland Park Drive.
$641,900
6640 Hope Lane Eau Claire, WI 54701
- Type:
- Single Family
- Sq.Ft.:
- 3,591
- Status:
- Active
- Beds:
- 3
- Lot size:
- 1 Acres
- Year built:
- 2024
- Baths:
- 2.00
- MLS#:
- WIREX_NWW1584510
ADDITIONAL INFORMATION
Beautiful new construction home with split bedroom design and walk out basement. 5 bedroom, 3 car garage and 3 bath home presented by N&P Properties in Trilogy Estates. Great location on the south side of Eau Claire. Featuring Open concept living with 9 ft. walls, fireplace and tray ceiling in living room and master bedroom. Redwing Custom Cabinetry & flooring throughout this home. Master suite w/ spacious walk in closet and marble or tiled shower. Separate first floor laundry off mudroom. Selection packages available as well as Option to build on alternative lot. Interior pics not of subject home but similar property.
$357,000
3621 Golf Road Eau Claire, WI 54701
- Type:
- Single Family
- Sq.Ft.:
- 2,652
- Status:
- Active
- Beds:
- 4
- Lot size:
- 0.39 Acres
- Year built:
- 1979
- Baths:
- 3.00
- MLS#:
- WIREX_WWRA6579317
- Subdivision:
- OAKWOOD HILLS 1ST ADD
ADDITIONAL INFORMATION
Discover this classic 2-story home on the southside of Eau Claire! Enjoy easy access to malls, shops, restaurants, entertainment, and more. The remodeled kitchen shines with granite countertops and maple cabinets. Most of the home features stunning hardwood floors. The open concept design from the kitchen to the family room provides ample space for entertaining or relaxing by the gas fireplace. Upstairs, the owner's suite boasts a private bathroom with a walk-in tiled shower. The large fenced-in backyard offers both space for play and privacy. Additional highlights include a remodeled entryway, main level laundry, and professionally landscaped yard. This home truly has it all!
- Type:
- Multi-Family
- Sq.Ft.:
- 3,464
- Status:
- Active
- Beds:
- n/a
- Year built:
- 2005
- Baths:
- MLS#:
- WIREX_NWW1584179
ADDITIONAL INFORMATION
Very hard to find side-by-side duplex with... 3 bedrooms, 2.5 bath (owner's suite/bath) plus 2 car garage. Super clean and well cared for. Owner occupied side will impress you!! Very well updated with granite countertops, new flooring, trim, master bath and 1/2 bath totally updated, new refrigerator. Radon fans installed in both units. Great rental history. Tenant's pay all utilities and handle their own lawn/snow. Each unit has oven/range, refrigerator, dishwasher, washer, and dryer included.
- Type:
- Single Family
- Sq.Ft.:
- 2,370
- Status:
- Active
- Beds:
- 4
- Lot size:
- 0.25 Acres
- Year built:
- 1999
- Baths:
- 3.00
- MLS#:
- WIREX_WWRA6578365
- Subdivision:
- WURZER WOODS 2ND ADD
ADDITIONAL INFORMATION
This well-maintained 4-bedroom, 2.5-bath home w/ a 3-car attached garage offers many desirable features. The recently updated open-concept kitchen adds a modern touch, featuring Corian countertops, refinished cabinets, a stylish backsplash, updated lighting, & new flooring. Adjacent to the dining room, a cozy and relaxing 3-season room built in 2020 features windows on three sides, allowing ample natural light and provides a beautiful view of the mature trees and flowers. You'll enjoy main floor laundry and added 1/2 bathroom, a large covered front porch perfect for morning coffee, and a fully finished lookout basement w/ an additional family room, bathroom, 2 bedrooms, & more storage space. Conveniently located near shopping, dining, entertaining, walking & biking trails. The garage has been used as a woodworking area for the current sellers & is perfectly set up for many more projects. Added in 2018 is a garden shed for more storage space for your outdoor tools and lawn equipment.
- Type:
- Single Family
- Sq.Ft.:
- 1,614
- Status:
- Active
- Beds:
- 3
- Lot size:
- 0.25 Acres
- Year built:
- 2024
- Baths:
- 2.00
- MLS#:
- WIREX_NWW1584425
ADDITIONAL INFORMATION
Kayla Twin Home with 4-Season Room.
- Type:
- Condo
- Sq.Ft.:
- 1,211
- Status:
- Active
- Beds:
- 2
- Lot size:
- 0.1 Acres
- Year built:
- 2024
- Baths:
- 2.00
- MLS#:
- WIREX_NWW1584375
ADDITIONAL INFORMATION
55+ Condo in Timber Bluff. Nicely finished and landscaped. Comes complete with appliances including washer and dryer. Enjoy your front porch and back patio with a covered pergola. Condo fee covers building insurance and all exterior work. Still time to pick out interior finish and colors until August 15th, 2024.
- Type:
- Single Family
- Sq.Ft.:
- 2,052
- Status:
- Active
- Beds:
- 3
- Lot size:
- 0.29 Acres
- Year built:
- 2024
- Baths:
- 2.00
- MLS#:
- WIREX_NWW1584084
ADDITIONAL INFORMATION
This Oakwood Hills brand new 1 story features 3 panel doors, granite counter tops, 1st floor laundry, 16x16 master bedroom with tray ceiling and separate bath. Fireplace in the great room, insulated garage and more! Expandable lower level walkout for more square footage if needed.
- Type:
- Single Family
- Sq.Ft.:
- 1,464
- Status:
- Active
- Beds:
- 3
- Lot size:
- 0.15 Acres
- Year built:
- 2024
- Baths:
- 2.00
- MLS#:
- WIREX_NWW1584242
ADDITIONAL INFORMATION
Brand new construction twin home in a great location and no HOA fees! This zero entry home features beautiful commercial grade flooring throughout, a large owner's suite, walk-in closet with built in shelving that accesses the walk-through laundry room, granite countertops in kitchen and bathrooms, mud room entry way from the garage, and all on the main floor, no stairs! Feel at peace knowing your home is built with excellent craftsmanship and attention to detail. High efficiency furnace with heat stacks to bring heat to the floor. Large, insulated garage with Mech room for easy access, a semiprivate wooded back yard and great natural light inside.
- Type:
- Single Family
- Sq.Ft.:
- 1,464
- Status:
- Active
- Beds:
- 3
- Lot size:
- 0.15 Acres
- Year built:
- 2024
- Baths:
- 2.00
- MLS#:
- WIREX_NWW1584215
ADDITIONAL INFORMATION
Brand new construction twin home in a great location and no HOA fees! This zero entry home features beautiful commercial grade flooring throughout, a large owner's suite, walk-in closet with built in shelving that accesses the walk-through laundry room, granite countertops in kitchen and bathrooms, mud room entry way from the garage, and all on the main floor, no stairs! Feel at peace knowing your home is built with excellent craftsmanship and attention to detail. High efficiency furnace with heat stacks to bring heat to the floor. Large, insulated garage with Mech room for easy access, a semiprivate wooded back yard and great natural light inside.
$235,000
628 Deyo Avenue Eau Claire, WI 54703
- Type:
- Single Family
- Sq.Ft.:
- 1,274
- Status:
- Active
- Beds:
- 2
- Lot size:
- 0.09 Acres
- Year built:
- 1931
- Baths:
- 3.00
- MLS#:
- WIREX_NWW1584198
ADDITIONAL INFORMATION
Discover your new home in this delightful Cape Cod, pre-inspected for your peace of mind. Located in the Northside, offering a blend of classic charm & modern updates. Upstairs has two spacious bedrooms featuring built-ins for added storage & a full bath. The main level has a welcoming foyer that flows into a spacious dining area, perfect for family meals & entertaining & a powder room for guests. A large living room with natural light has a warm & inviting atmosphere. A well-appointed kitchen with updated appliances, designed to make cooking a joy. The lower level has a half bath, versatile space, & is ideal for hanging out or use for an entertaining area. The Exterior showcases a new roof in 2024, fully fenced backyard, offering a safe space for children & pets. A detached garage with an additional insulated workshop is perfect for hobbies or extra storage. This home combines functional living space with charming details, making it a perfect choice for families and individuals alike!
- Type:
- Condo
- Sq.Ft.:
- 1,262
- Status:
- Active
- Beds:
- 2
- Year built:
- 1996
- Baths:
- 2.00
- MLS#:
- WIREX_NWW1584085
ADDITIONAL INFORMATION
Welcome to Heartland Meadows Place, a vibrant 55+ community on Eau Claire's south side! This condo is just one block from Pine Meadow Golf Course, perfect for golf enthusiasts. Enjoy a two-car attached garage and an impressive 1,262 sq. ft. of unfinished basement space, ideal for a custom-built entertainment area, workshop, or ample storage. Heartland Meadows Place offers a friendly environment and low-maintenance living, so you have more time for the things you love. With close proximity to shopping, dining, healthcare facilities, and major highways, convenience is at your doorstep. Don't miss this opportunity to make 4436 Heartland Drive West your new home. Embrace a relaxed, active lifestyle with endless customization potential. Schedule your private showing today and discover what Heartland Meadows Place has to offer!
- Type:
- Condo
- Sq.Ft.:
- 3,120
- Status:
- Active
- Beds:
- 2
- Lot size:
- 0.22 Acres
- Year built:
- 2003
- Baths:
- 3.00
- MLS#:
- WIREX_NWW1584070
ADDITIONAL INFORMATION
Beautiful walk-out condo on Princeton Valley Golf course. This large open concept unit has an abundance of windows for natural light and great views overlooking the golf course. Large open spaces welcome you as you walk in. There is a large master suite with full bath and walk in closet, huge modern open kitchen and dining area, deck overlooking 1st green, large first floor laundry, half bath and large open living area. The lower level features a walk out into a four-season room, large family room with gas fireplace, full bath, bedroom overlooking the golf course with massive walk-in closet, in floor heat, patio, and much more. The entire was home was repainted in 2024.
- Type:
- Condo
- Sq.Ft.:
- 1,404
- Status:
- Active
- Beds:
- 2
- Lot size:
- 4.19 Acres
- Year built:
- 1998
- Baths:
- 2.00
- MLS#:
- WIREX_NWW1584061
ADDITIONAL INFORMATION
Looking to downsize, but not too much? This 55+ community condo offers more than 1400 finished square feet, featuring zero entry doors through the garage and main entrances. All the necessities are on the main level, but the lower level also offers a large family room for you to spread out. Plus, there is ample storage for your prize possessions in the lower level. An oversized walk-in closet off the main floor laundry could easily be converted to a convenient pantry. Meet and greet your neighbors in the park-like common area that includes a covered pavilion. UPDATE: New floors and paint on the main level, plus a newly installed insulated garage door, leave nothing for you to do except enjoy your new home! See this one today!
- Type:
- Land
- Sq.Ft.:
- n/a
- Status:
- Active
- Beds:
- n/a
- Lot size:
- 1.38 Acres
- Baths:
- MLS#:
- WIREX_NWW1584044
ADDITIONAL INFORMATION
This high-visibility 1.38-acre commercial lot on Clairemont Avenue, located between Walgreens and Nicolet National Bank, presents a prime opportunity for your business. With over 22,600 vehicles per day, this premier location guarantees exceptional exposure. The level site has utilities available at the street. Don?t miss the chance to establish your business in this area with excellent accessibility and visibility.
- Type:
- Land
- Sq.Ft.:
- n/a
- Status:
- Active
- Beds:
- n/a
- Lot size:
- 1.51 Acres
- Baths:
- MLS#:
- WIREX_NWW1583994
ADDITIONAL INFORMATION
Discover this secluded south side Eau Claire lot near endless amenities! Situated approximately 6 miles from downtown, this lot offers a tremendous build site on a quiet cul-de-sac. Conveniently less than a mile away is the Chippewa Valley Trail system and the Chippewa River offering endless recreation opportunities! You will find mature timber encompasses this lot offering ideal privacy for a home. There is a slight gain in elevation on the south portion of the lot offering spectacular elevated views. The land located directly to the south as been designated as green space. This lot is ready for you to build your dream home! Don't miss your opportunity to own a highly desirable parcel on Eau Claire's south side! Please note displayed property lines are approximate.
$307,500
1717 Ohm Avenue Eau Claire, WI 54701
- Type:
- Single Family
- Sq.Ft.:
- 2,362
- Status:
- Active
- Beds:
- 5
- Lot size:
- 0.17 Acres
- Year built:
- 1950
- Baths:
- 2.00
- MLS#:
- WIREX_NWW1583959
ADDITIONAL INFORMATION
Just move in and enjoy this beautifully updated home! This home is full of trendy-charm, stylish finishes, and great features. Enjoy the beautifully remodeled kitchen with newer stainless-steel appliances that?s perfectly open to your dining space and living room for relaxed entertaining. Need more entertaining space? Spread out to your 2nd living room on the main level or head downstairs to the finished basement and hang out in the rec room. Home comes with new flooring throughout, remodeled bathrooms, newer furnace & AC, two additional bedrooms downstairs, and a nice entry room/enclosed porch. The pretty and private backyard is fenced-in with a new wood fence, graced with lush and colorful landscaping, has a firepit area, a covered patio, and storage shed.
- Type:
- Single Family
- Sq.Ft.:
- 1,470
- Status:
- Active
- Beds:
- 2
- Lot size:
- 0.25 Acres
- Year built:
- 2024
- Baths:
- 2.00
- MLS#:
- WIREX_NWW1583942
ADDITIONAL INFORMATION
One of the last Cassidiy Twin Home plans in TImber Bluff. Still time to pick out your own finishes if purchased by end of July. Home is part of an HOA that covers lawn mowing, snow removal and fertilizing.
- Type:
- Single Family
- Sq.Ft.:
- 1,470
- Status:
- Active
- Beds:
- 2
- Lot size:
- 0.25 Acres
- Year built:
- 2024
- Baths:
- 2.00
- MLS#:
- WIREX_NWW1583841
ADDITIONAL INFORMATION
One of the last Cassidy Twin Home floor Plans in Timber Bluff. Home will have upgraded finishes throughout and comes complete with appliances, yard and landscaping. HOA fee covers lawn mowing, fertilizing and snow removal.
- Type:
- Single Family
- Sq.Ft.:
- 1,470
- Status:
- Active
- Beds:
- 3
- Lot size:
- 0.25 Acres
- Year built:
- 2024
- Baths:
- 2.00
- MLS#:
- WIREX_NWW1583840
ADDITIONAL INFORMATION
One of the last Kayla Plans in Timber Bluff. This three bedroom slab unit comes complete with upgraded finishes, appliances, lawn and landscaping. Home is in an HOA community with a fee of $95 per month which covers lawn mowing, fertilizing and snow removal.
- Type:
- Condo
- Sq.Ft.:
- 1,729
- Status:
- Active
- Beds:
- 2
- Year built:
- 1993
- Baths:
- 2.00
- MLS#:
- WIREX_NWW1583739
ADDITIONAL INFORMATION
Nicely maintained condominium with full basement and attached garage, provides a convenient south side location close to shopping, bus routes and restaurants. First floor includes a spacious open living room, dining and kitchen, 2 bedrooms, a full bath and laundry. Lower level includes 2nd full bath, large family room plus an additional 16 x 21 finished living space that could be used as an office/craft room or storage area. Lawn care and snow removal taken care of for you! Patio set included. Condo is age 55 and over
- Type:
- Single Family
- Sq.Ft.:
- 3,456
- Status:
- Active
- Beds:
- 4
- Lot size:
- 0.24 Acres
- Year built:
- 1978
- Baths:
- 4.00
- MLS#:
- WIREX_NWW1583730
ADDITIONAL INFORMATION
Foyer wallpaper, half bathroom wallpaper and upstairs wallpaper have been removed! Come and see this prime Southside location in the Putnam Heights neighborhood in Eau Claire! Eau Claire schools are: Manz Elementary, South Middle School and Memorial High School! This beautiful two story hosts SO much space! Enjoy this four bedroom, 3.5 bathroom, two main level living spaces and one gas log fireplace, a formal dining area (or home office space), updated stainless appliances, kitchen eat-in dining area, main floor laundry and an enormous three season room! Have fun in the lower level space, full bathroom and lots of storage space and workroom. The beautiful corner lot offers a fenced in yard with lots of space, cute front porch, mature trees, a sunroom leading to the concrete/paver patio, water feature and perennials! Updates: Ultimate ceramic flooring and front exterior door 2019, Glass shower 2018, Carpet on main level 2017, blinds, Countertops 2015.
- Type:
- Land
- Sq.Ft.:
- n/a
- Status:
- Active
- Beds:
- n/a
- Lot size:
- 9.51 Acres
- Baths:
- MLS#:
- WIREX_NWW1583736
ADDITIONAL INFORMATION
Almost 10 acres of wooded land with approximately 380 feet of frontage on Elk Creek just minutes from Eau Claire and Menomonie. This property consists of 3 parcels and has level building sites with a slope down to the water which offers the potential for walk-out construction and excellent views. This would make a wonderful single-building site or has the potential to be developed into multiple lots based on County requirements. This property walking distance from Elk Lake and the Bit & Spur. Call today for more information.
| Information is supplied by seller and other third parties and has not been verified. This IDX information is provided exclusively for consumers personal, non-commercial use and may not be used for any purpose other than to identify perspective properties consumers may be interested in purchasing. Copyright 2024 - Wisconsin Real Estate Exchange. All Rights Reserved Information is deemed reliable but is not guaranteed |
Eau Claire Real Estate
The median home value in Eau Claire, WI is $295,000. This is higher than the county median home value of $261,800. The national median home value is $338,100. The average price of homes sold in Eau Claire, WI is $295,000. Approximately 53.41% of Eau Claire homes are owned, compared to 41.42% rented, while 5.18% are vacant. Eau Claire real estate listings include condos, townhomes, and single family homes for sale. Commercial properties are also available. If you see a property you’re interested in, contact a Eau Claire real estate agent to arrange a tour today!
Eau Claire, Wisconsin has a population of 69,030. Eau Claire is less family-centric than the surrounding county with 30.85% of the households containing married families with children. The county average for households married with children is 32.8%.
The median household income in Eau Claire, Wisconsin is $60,562. The median household income for the surrounding county is $64,777 compared to the national median of $69,021. The median age of people living in Eau Claire is 32.4 years.
Eau Claire Weather
The average high temperature in July is 82.8 degrees, with an average low temperature in January of 4.4 degrees. The average rainfall is approximately 32.5 inches per year, with 46 inches of snow per year.
