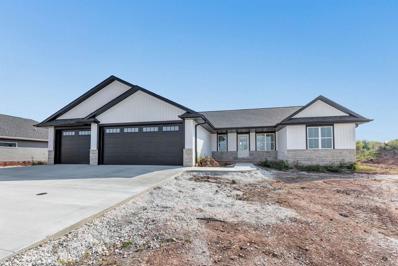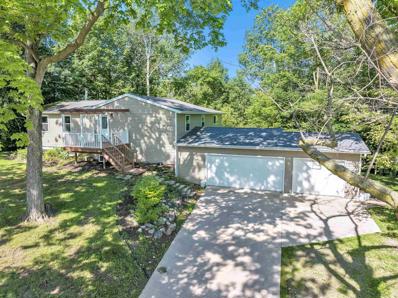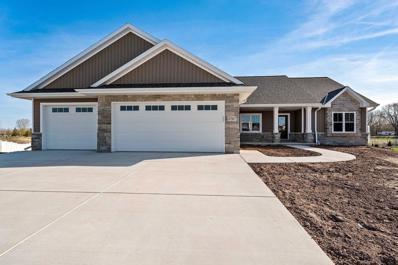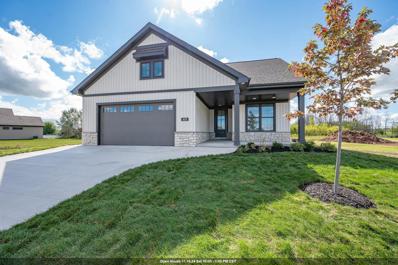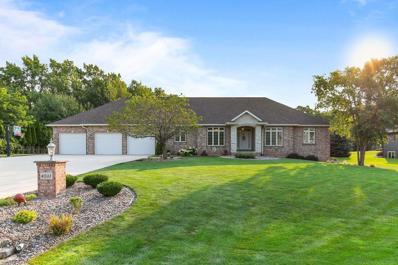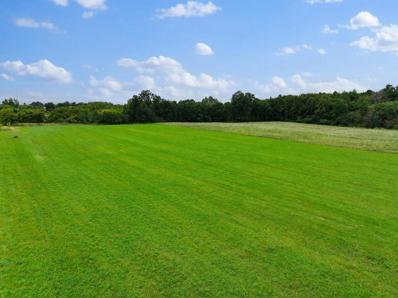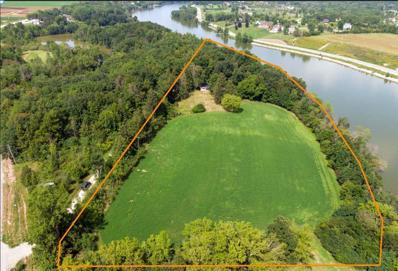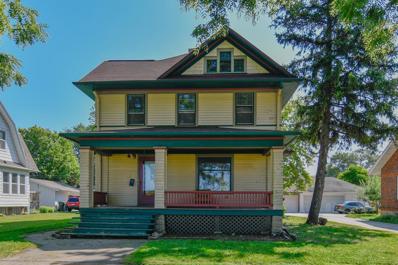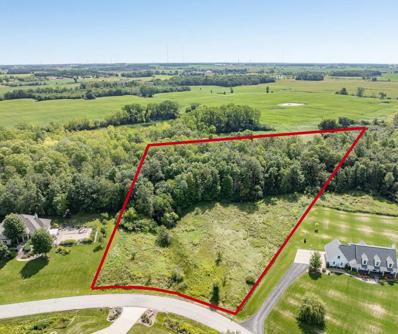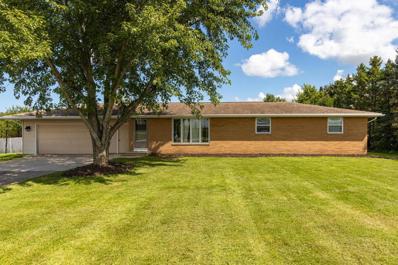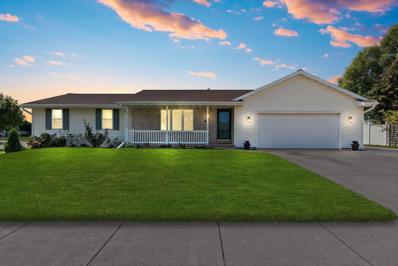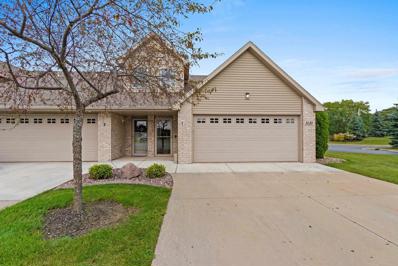De Pere WI Homes for Rent
- Type:
- Single Family
- Sq.Ft.:
- 1,833
- Status:
- Active
- Beds:
- 3
- Lot size:
- 0.42 Acres
- Year built:
- 2024
- Baths:
- 3.00
- MLS#:
- WIREX_RANW50298055
ADDITIONAL INFORMATION
Discover this exceptionally built, ranch-style home in the W. DePere School District! Featuring 3 bdrms, 2.5 bathrms & 3+ car garage w/ basement access. Step through the front dr into a welcoming foyer that flows into an office, open staircase & open concept living rm w/ stacked stone FP & tons of natural light through windows that overlook the pond in the backyard. Kitchen offers a pantry, center island, quartz counters & tile backsplash. The primary suite boasts a trey ceiling, dual vanities w/ quartz, stunning tiled W-I shower & spacious W-I closet connecting to the laundry rm. The basement is ready to be finished w/ egress windows & stubbed for a bathroom. Kitchen appliances, front landscaping package, lawn seeding & patio included! Built by Ledgecrest Homes.
$1,249,900
1424 FOX RIVER DRIVE De Pere, WI 54115
- Type:
- Single Family
- Sq.Ft.:
- 4,362
- Status:
- Active
- Beds:
- 4
- Lot size:
- 0.49 Acres
- Year built:
- 1970
- Baths:
- 6.00
- MLS#:
- WIREX_RANW50298037
ADDITIONAL INFORMATION
Schedule your showing today to see this magnificent property! Still available and ready for you to see. Priced to sell! Here is your opportunity to live on the Fox River! This one-of-a-kind home combines uniqueness, character, and charm. A well-maintained home with endless updates. You'll appreciate the views and sunsets with 90 feet of prime frontage. Fox River Drive is such a preferable location. Enjoy all this location has to offer: dining, shopping, the Fox River Trail - all available in close proximity - with Ledgeview taxes. So much to appreciate on every floor of this classic estate. Home is move-in ready! Brand new deck, cannot be stained until spring due to new lumber.
$449,900
1454 HONOR WAY De Pere, WI 54115
- Type:
- Single Family
- Sq.Ft.:
- 1,711
- Status:
- Active
- Beds:
- 3
- Lot size:
- 0.27 Acres
- Year built:
- 2012
- Baths:
- 2.00
- MLS#:
- WIREX_RANW50297979
ADDITIONAL INFORMATION
Better than New!!! You will be delighted with all the extras and how impeccable this home is. The open concept split bedroom design is sure to please. The kitchen has new appliances, a very spacious custom pantry and a large center island. Master bedroom complete with private master bath and walk in closet. New carpeting. Quality windows. The garage is insulated, finished and has steps to the basement. Home is nicely landscaped with decorative concrete edging. Enjoy the western sunsets on the beautiful maintenance free deck. Stubbed for full bath in the basement. Close to shopping and West De Pere schools.
- Type:
- Single Family
- Sq.Ft.:
- 2,025
- Status:
- Active
- Beds:
- 4
- Lot size:
- 1.44 Acres
- Year built:
- 1944
- Baths:
- 3.00
- MLS#:
- WIREX_RANW50297803
ADDITIONAL INFORMATION
Beautifully remodeled 4 beds, 3 bath, 3-stall garage home located on 1.43 acre wooded, ravine lot in Ledgeview across the road from Ledgeview Golf Course. Conveniently located and surprisingly secluded. Currently being used as a short term rental. Updates included; New 3-stall garage, all new flooring, paint, windows, lighting, siding, furnace, Central Air, and water heater!
$449,900
2524 KILRUSH ROAD De Pere, WI 54115
- Type:
- Single Family
- Sq.Ft.:
- 1,599
- Status:
- Active
- Beds:
- 3
- Lot size:
- 0.39 Acres
- Year built:
- 2024
- Baths:
- 3.00
- MLS#:
- WIREX_RANW50297773
ADDITIONAL INFORMATION
New ranch home by Tim Halbrook Builders, Inc. Split bedroom design, primary suite with walk-in closet, large bath w/shower & double sink vanity. Home features 9' ceilings, living room w/electric fireplace. Kitchen w/granite countertops, pantry, center island, lower level rough-ins for future expansion, passive radon mitigation system. Oversized 3 stall garage. One year builder warranty.
- Type:
- Single Family
- Sq.Ft.:
- 3,213
- Status:
- Active
- Beds:
- 4
- Lot size:
- 0.4 Acres
- Year built:
- 2024
- Baths:
- 3.00
- MLS#:
- WIREX_RANW50297766
- Subdivision:
- RED HAWK LANDING
ADDITIONAL INFORMATION
Impressive new construction located in Red Hawk Landing Subdivision. Spacious open concept flows into cozy LR w/ floor-to-ceiling stone fireplace, accent beams & large daylight windows You will love the amazing kitchen w/ oversized island, custom cabinets, quartz countertops & pantry. Dinette leads to covered porch w/ extended patio area & provides great outdoor space for entertaining. Primary suite offers a peaceful retreat w/ tray ceiling, walk-in closet, priv bath w/ dual sinks & walk-in tile shower. Relax & entertain in roomy LL w/ Rec Room, 4th bedroom & full bath. Other amenities include Office/Flex Room off of LR, Mud Room w/ generous storage/bench area & basement access from garage to accommodate your lifestyle needs. Move in and enjoy!
- Type:
- Single Family
- Sq.Ft.:
- 1,784
- Status:
- Active
- Beds:
- 4
- Lot size:
- 0.16 Acres
- Year built:
- 1885
- Baths:
- 3.00
- MLS#:
- WIREX_RANW50297760
ADDITIONAL INFORMATION
Awesome East De Pere location for this 2 story home! Located close to schools, church and everything downtown De Pere has to offer! Home features 4 bedrooms and 3 full baths; nice sized kitchen with tons of storage and appliances included; dinette w/sliders to backyard; main floor family room; formal dining room or living room; main floor bedroom & full bath; upper has 3 bedrooms and 2 full baths. Wrap around porch gives you sunlight all day long! Two stall detached garage w/alley access. Storage shed and driveway for extra parking! Sq ftg per floor plans. 9x9 utility room on main level.
- Type:
- Land
- Sq.Ft.:
- n/a
- Status:
- Active
- Beds:
- n/a
- Lot size:
- 0.23 Acres
- Baths:
- MLS#:
- WIREX_RANW50297654
ADDITIONAL INFORMATION
Buildable lot in the highly sought after West DePere School District- Westwood Elementary. 2 Playground parks each 1 block away. Close to downtown attractions while still being in a secluded, established subdivision. Very reasonable restrictive covenants from when the subidivision was developed in the 60s. Wooded lot for privacy! *Lot survey with building setbacks is available*
$449,900
2493 KILRUSH ROAD De Pere, WI 54115
- Type:
- Single Family
- Sq.Ft.:
- 1,623
- Status:
- Active
- Beds:
- 3
- Lot size:
- 0.2 Acres
- Year built:
- 2024
- Baths:
- 2.00
- MLS#:
- WIREX_RANW50297647
ADDITIONAL INFORMATION
New three bedroom, two bath ranch by Tim Halbrook Builders, Inc. Home features split bedroom design, "U" shaped stairs to lower level, rough ins for future expansion and passive radon mitigation system. Primary suite with full bath and walk-in closet. Kitchen features center island and pantry. Home also has a first floor laundry. One year builder warranty. Great West DePere location. Now under construction. 1 year builder warranty.
$429,900
706 TAMBOUR COURT De Pere, WI 54115
- Type:
- Condo
- Sq.Ft.:
- 1,550
- Status:
- Active
- Beds:
- 2
- Year built:
- 2024
- Baths:
- 2.00
- MLS#:
- WIREX_RANW50297642
ADDITIONAL INFORMATION
New free standing ranch condo by Tim Halbrook Builders, Inc. No step entries. Open concept with 9 ft ceilings, electric fireplace in living room, granite counter tops in large kitchen w/pantry & center island, master suite with 2nd bath and walk-in closets, 1st flr laundry, large window & rough-ins in lower level for future bath, 2 stall garage, landscaping. 1 yr warranty. HOA fee of $175.00 per month for lawn care and snow removal.
- Type:
- Single Family
- Sq.Ft.:
- 2,067
- Status:
- Active
- Beds:
- 2
- Lot size:
- 0.2 Acres
- Year built:
- 2024
- Baths:
- 2.00
- MLS#:
- WIREX_RANW50297622
ADDITIONAL INFORMATION
The Prommenade model features a gourmet kitchen with center island and walk in pantry that overlooks a private courtyard. This home features many attractive design elements that include a spacious primary suite with walk in closet and custom tile shower. The open floorplan also allows for oversized furniture in the living room and dining room. This home is in the Bungalows of De Pere HOA community which offers services and amenities that include: lawn care, snow removal, clubhouse with fitness center, outdoor heated pool and pickle ball court. The clubhouse with fitness center, pool and pickle ball courts will be completed in Summer 2025. $1,000 reserve contribution to HOA due upon closing. Occupancy after 10/21/2024.
- Type:
- Single Family
- Sq.Ft.:
- 2,720
- Status:
- Active
- Beds:
- 3
- Lot size:
- 0.28 Acres
- Year built:
- 2024
- Baths:
- 3.00
- MLS#:
- WIREX_RANW50297584
- Subdivision:
- RED HAWK LANDING
ADDITIONAL INFORMATION
Beautiful 2 story home in Red Hawk Landing Subdivision. This spacious & inviting home offers the convenience of an Office/Flex Room off a welcoming foyer. Enjoy the cozy living room w/ gorgeous stone fireplace & built-ins. Kitchen is impressive w/ white custom cabinets, lg center island, tile backsplash, roomy pantry & SS appliances. Dining Rm has access to 21'x9' covered porch w/extended patio perfect for entertaining. The upper-level features spacious primary bedroom w/ lg walk-in closet & ensuite w/ dual sinks & walk-in tile shower. Two additional bedrooms w/ abundant closet space & a full bathroom w/ dual sinks complete upper-level layout. Additional features include access to basement from garage & LL w/ egress windows & stubbed bath for future expansion. Move in and enjoy!
$669,900
1519 BRAYDEN LANE De Pere, WI 54115
- Type:
- Single Family
- Sq.Ft.:
- 3,322
- Status:
- Active
- Beds:
- 4
- Lot size:
- 0.32 Acres
- Year built:
- 2024
- Baths:
- 3.00
- MLS#:
- WIREX_RANW50297574
- Subdivision:
- RED HAWK LANDING
ADDITIONAL INFORMATION
Gorgeous new ranch located in Red Hawk Landing Subdivision. Open floor plan offers the feeling of comfort and coziness. Beautiful, beamed ceiling and fireplace warm the living room which flows into an amazing kitchen w/ abundant custom cabinets, center island, quartz counters, stunning tile backsplash & pantry. Primary suite boasts a tray ceiling, walk-in closet and master bath with quartz vanity, dual sinks & tiled walk-in shower. You will appreciate the extra space to relax and entertain in the spacious finished LL with large Rec Room, Exercise/Flex Rm, 4th Bedroom & Full Bath. This home has much to offer including Office/Flex Room off foyer. Move in and enjoy!
- Type:
- Single Family
- Sq.Ft.:
- 1,880
- Status:
- Active
- Beds:
- 2
- Lot size:
- 0.21 Acres
- Year built:
- 2024
- Baths:
- 2.00
- MLS#:
- WIREX_RANW50297556
ADDITIONAL INFORMATION
The Portico model offers a zero-entry design and features an expansive kitchen with connected living and dining room creating a space perfect for entertaining. This home features many attractive design elements that include a 1st floor primary suite, custom tile shower, and private outdoor courtyard. This home is in the Bungalows of De Pere HOA community which offers services and amenities that include: lawn care, snow removal, clubhouse with fitness center, outdoor heated pool and pickle ball court. The clubhouse with fitness center, pool and pickle ball courts will be completed in Summer 2025. HOA Fees $3,000 annually and $1,000 reserve contribution
$725,000
4033 HALF CROWN De Pere, WI 54115
- Type:
- Single Family
- Sq.Ft.:
- 4,135
- Status:
- Active
- Beds:
- 4
- Lot size:
- 1.05 Acres
- Year built:
- 2004
- Baths:
- 4.00
- MLS#:
- WIREX_RANW50297479
ADDITIONAL INFORMATION
Discover this expansive 4,000+ sq ft ranch-style home nestled on a private acre lot in the desirable Ledgeview neighborhood, backing up to tranquil wooded privacy. Boasting a stunning Brick & Fiber Cement exterior, the home features an in-ground pool with auto cover, and 9' ceilings on the main floor. Kitchen with stainless appliances, granite counters, and pantry. The Primary suite offers a luxurious walk-in shower with dual shower heads, a jetted tub, radiant in-floor heat, and a spacious walk-in closet. The finished basement impresses with a theater room, wet bar with island, rec room, bedroom, bathroom, and daylight windows. Enjoy the convenience of a first-floor office/den/playroom, first-floor laundry, and a 6-car heated garage with basement egress. Roof & Pool heater new in 2023.
$359,900
STH 57 De Pere, WI 54115
- Type:
- Land
- Sq.Ft.:
- n/a
- Status:
- Active
- Beds:
- n/a
- Lot size:
- 10.02 Acres
- Baths:
- MLS#:
- WIREX_RANW50297351
ADDITIONAL INFORMATION
Gorgeous 10+ ac lot near the Fox River is just minutes from De Pere & Wrightstown. This beautiful lot offers tillable land, prime forestland, and residential zoning for your dream home. Enjoy easy access to amenities large trees, and scenic stream. This spacious property is well-suited for your new build or agricultural adventures. East De Pere School District.
- Type:
- Land
- Sq.Ft.:
- n/a
- Status:
- Active
- Beds:
- n/a
- Lot size:
- 5.74 Acres
- Baths:
- MLS#:
- WIREX_RANW50297253
ADDITIONAL INFORMATION
Premier Fox River waterfront property w/ over 700?+ of prime frontage has sweeping river and scenic countryside views! Total property is over 5+ acres w/ established wooded and open areas giving you total flexibility for privacy to build your dream home. Incredible waterfront setting with convenient access to the entire Fox River Valley!
- Type:
- Single Family
- Sq.Ft.:
- 2,458
- Status:
- Active
- Beds:
- 4
- Lot size:
- 0.16 Acres
- Year built:
- 1895
- Baths:
- 3.00
- MLS#:
- WIREX_RANW50297096
ADDITIONAL INFORMATION
The spacious front porch of this historic E DePere home awaits you! Large beautiful 4+ bedroom 2.5 bath home features 3- stories with hardwood flooring, maple cabinetry in the kitchen, formal dining-room, large kitchen with eat-in area, fireplace in living-room and many quaint old-world accents. There are 4 bedrooms on the second story with full bath, 2 bedrooms on the third floor with full bath and a half bathroom in the lower level. 2 car detached garage. Boiler will be replaced prior to closing. Home has been pre-inspected.
- Type:
- Condo
- Sq.Ft.:
- 2,423
- Status:
- Active
- Beds:
- 3
- Year built:
- 2024
- Baths:
- 3.00
- MLS#:
- WIREX_RANW50296841
ADDITIONAL INFORMATION
Easy living in this 2 bed 2 full bath newly built Autumn Field Condo. Enjoy the open and roomy vaulted living room with corner stone (gas) fireplace. It adjoins the white and bright kitchen with large island, quartz countertops, 5x6 walk in pantry and includes GE Profile kitchen appliances. Primary ensuite boasts a tile shower with glass door, dual vanities and walk in closet. Convenient laundry rm on main level & with sink. Full basement with egress window and plumbed for a future bathroom. 12x15 patio off the dinette. Zero step entry at front door & garage. Come fall in love with this home! Home targeted to be finished 12/1/24. Listing Agent is related to Seller. Monthly $170 for lawn maintenance & snow removal. Main photo is computer generated.
- Type:
- Single Family
- Sq.Ft.:
- 2,623
- Status:
- Active
- Beds:
- 4
- Lot size:
- 0.34 Acres
- Year built:
- 2022
- Baths:
- 3.00
- MLS#:
- WIREX_RANW50296821
ADDITIONAL INFORMATION
1.5-year-old home is the breath of fresh air that you have been looking for! boasting an abundance of natural light and backed up to a field with woods in the distance makes this home the perfect serenity. Featuring 4 bed/2.5 bath which sits on a quiet cul-de-sac in a newly established neighborhood. Option for an additional 1-2 bedrooms and bathroom ready to be finished in the basement. Granite countertops, 9' ceilings, dual zone heating/cooling, smart home, with upgraded finishes show the quality of the build!
$149,900
NICKEL LEDGE ROAD De Pere, WI 54115
- Type:
- Land
- Sq.Ft.:
- n/a
- Status:
- Active
- Beds:
- n/a
- Lot size:
- 3.2 Acres
- Baths:
- MLS#:
- WIREX_RANW50296824
ADDITIONAL INFORMATION
Ideal location to build your dream home! Tons of space on 3.2 acres! Stunning sunset views from the West. Enjoy the evening city lights and distant view of Lambeau Field. Lot is partially wooded.
- Type:
- Single Family
- Sq.Ft.:
- 1,300
- Status:
- Active
- Beds:
- 3
- Lot size:
- 2.5 Acres
- Year built:
- 1972
- Baths:
- 2.00
- MLS#:
- WIREX_RANW50296752
ADDITIONAL INFORMATION
Brick-front ranch home on 2.5 acres in the West De Pere school district! You'll find a number of updates in this 3 bedroom house, and enjoy the convenience of an attached heated garage. Relax on the patio overlooking a huge, extra deep lot with a partial tree line. All appliances included.
$429,900
1702 RUSK STREET De Pere, WI 54115
- Type:
- Single Family
- Sq.Ft.:
- 2,913
- Status:
- Active
- Beds:
- 4
- Lot size:
- 0.35 Acres
- Year built:
- 1988
- Baths:
- 4.00
- MLS#:
- WIREX_RANW50296736
ADDITIONAL INFORMATION
Beautiful one owner, custom built home in De Pere! This sprawling ranch features 4 beds, 2 full and two 1/2 baths. Spacious foyer seamlessly opens to the formal dining room. LR w/ vaulted ceilings and wood burning FP creates a warm and inviting atmosphere. Large kitchen with an abundance of custom oak cabinets, pantry, and stainless steel appliances. Dinette leads to the sunroom which offers additional space for relaxing or entertaining, and overlooks the beautifully landscaped yard w/privacy fence & storage shed. LL offers a family room with wet bar, 4th bedroom with daylight window, full bath, plenty of storage, and a fruit cellar! Central vac & newer water softener. Furnace, A/C 2015, Roof 2020. This is a must see home, schedule your showing today! 48 hrs binding acceptance
- Type:
- Single Family
- Sq.Ft.:
- 2,221
- Status:
- Active
- Beds:
- 4
- Lot size:
- 0.33 Acres
- Year built:
- 1998
- Baths:
- 4.00
- MLS#:
- WIREX_RANW50296697
ADDITIONAL INFORMATION
This ranch home in W De Pere has everything you need. Located on oversized well landscaped lot w/ loads of beautiful rose bushes. Extra wide driveway & parking pad, & addtl det garage w/ storage loft, electric + 220V, & yard shed! You'll adore the gazebo w/ screens, windows, ceiling fan, & electric. Att garage has 1 xtra deep stall, great storage, insul & htd. New SS appliances, 1st flr lndry, cust kitch cabinets (open them up!), frplce in LR, Mstr bdrm w/ bath, and you'll love the fin bsmnt. Huge family room w/ wet bar & lots of storage built into wood panel walls. Custom wood panel ceiling tile, bdrm w/ egress windows, huge walk-in closet & large bthrm w/ jacuzzi tub & shower, plus another 1/2 bath in the lower! So much to see! Furnace/2019, Shingles 2016 (50 trans wrnty), Wtr Htr 2020
- Type:
- Condo
- Sq.Ft.:
- 1,428
- Status:
- Active
- Beds:
- 2
- Year built:
- 2009
- Baths:
- 2.00
- MLS#:
- WIREX_RANW50296682
ADDITIONAL INFORMATION
You will fall in love with this beautiful upper unit condo with all bedrooms, baths and laundry on the main floor. It is open concept with large living room area with cathedral ceiling, gas fireplace place and spacious kitchen. Master en suite with trey ceiling and walk in closet. 2nd bedroom also has a walk in closet. This unit has an amazing large private covered deck. It is a end unit and all appliances are included. Seller is willing to include living room furniture, dining set and patio set if desired! Call today for your private showing.
| Information is supplied by seller and other third parties and has not been verified. This IDX information is provided exclusively for consumers personal, non-commercial use and may not be used for any purpose other than to identify perspective properties consumers may be interested in purchasing. Copyright 2024 - Wisconsin Real Estate Exchange. All Rights Reserved Information is deemed reliable but is not guaranteed |
De Pere Real Estate
The median home value in De Pere, WI is $300,000. This is higher than the county median home value of $268,900. The national median home value is $338,100. The average price of homes sold in De Pere, WI is $300,000. Approximately 60.67% of De Pere homes are owned, compared to 35.71% rented, while 3.62% are vacant. De Pere real estate listings include condos, townhomes, and single family homes for sale. Commercial properties are also available. If you see a property you’re interested in, contact a De Pere real estate agent to arrange a tour today!
De Pere, Wisconsin 54115 has a population of 25,216. De Pere 54115 is more family-centric than the surrounding county with 34.36% of the households containing married families with children. The county average for households married with children is 31.53%.
The median household income in De Pere, Wisconsin 54115 is $74,799. The median household income for the surrounding county is $68,799 compared to the national median of $69,021. The median age of people living in De Pere 54115 is 36 years.
De Pere Weather
The average high temperature in July is 80.1 degrees, with an average low temperature in January of 8.6 degrees. The average rainfall is approximately 30 inches per year, with 46.1 inches of snow per year.
