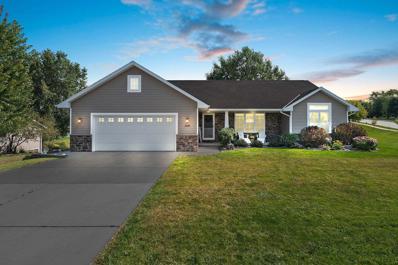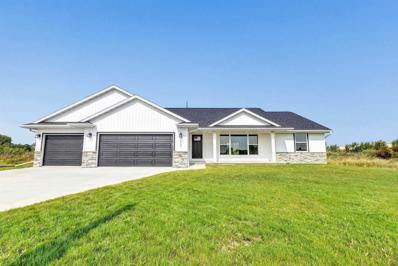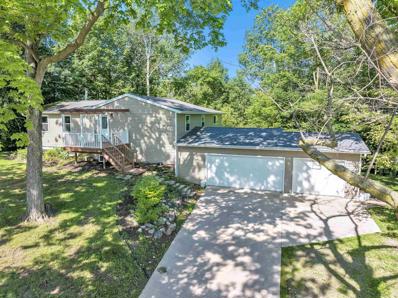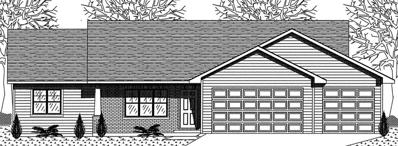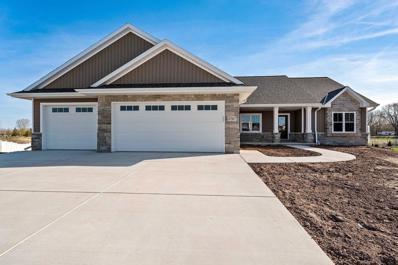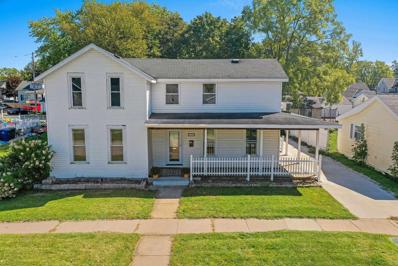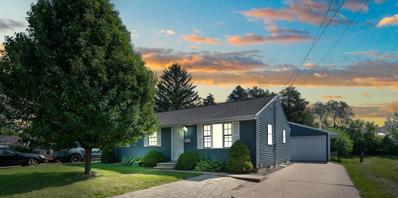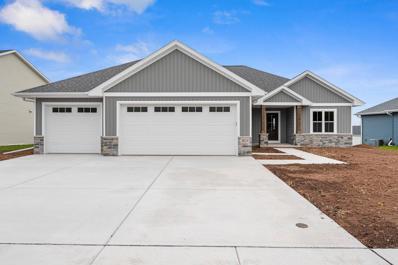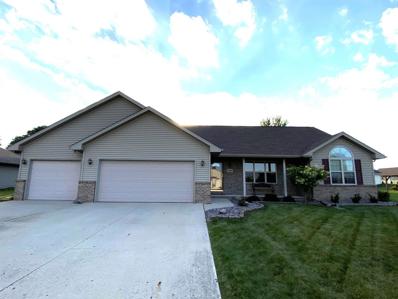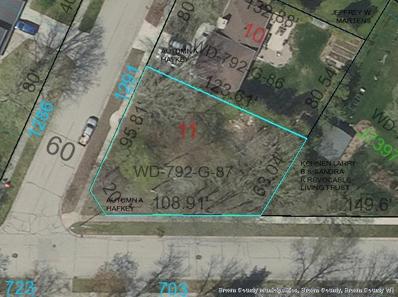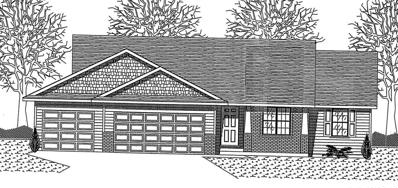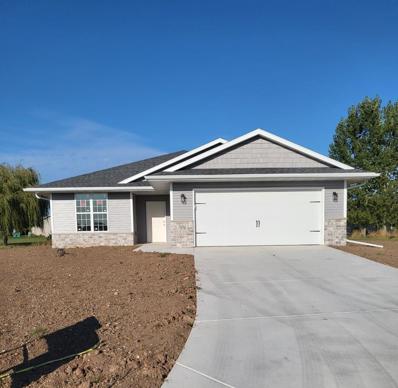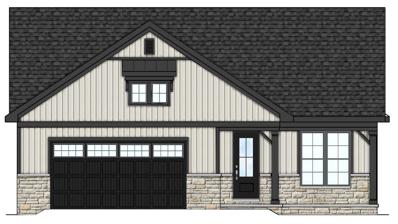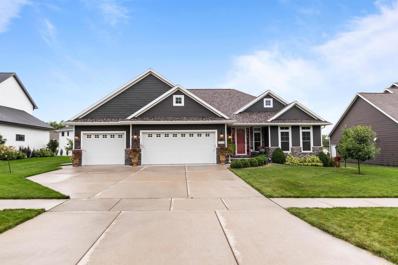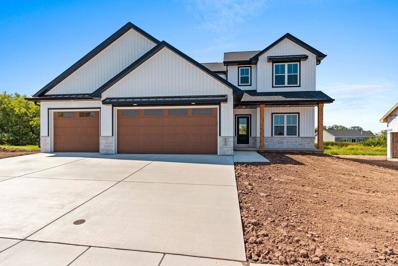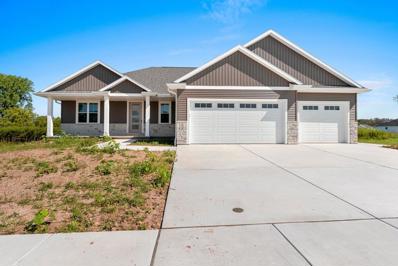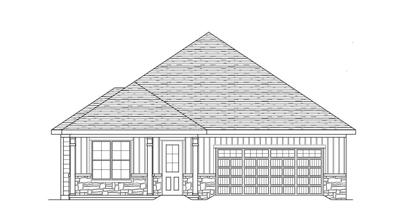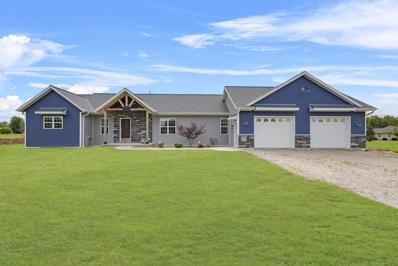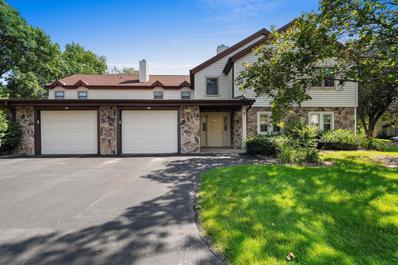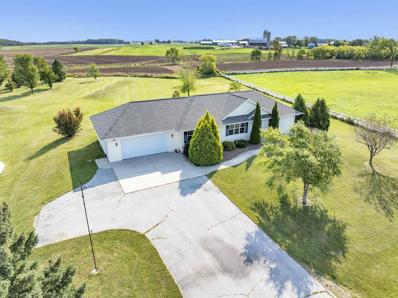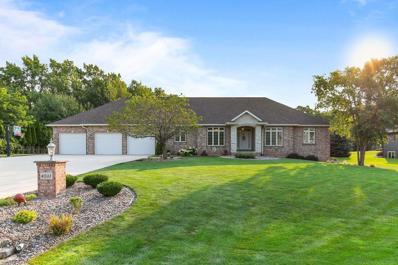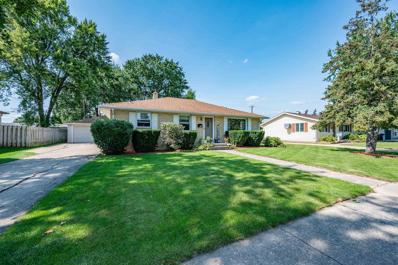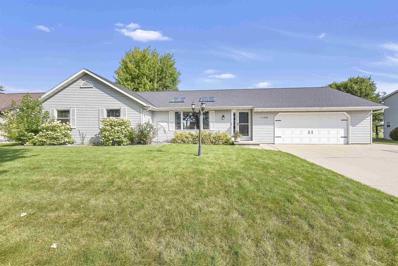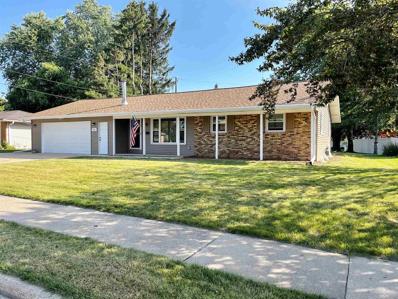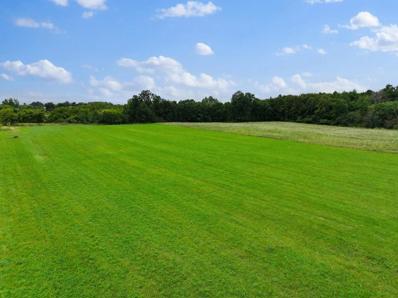De Pere WI Homes for Rent
- Type:
- Single Family
- Sq.Ft.:
- 1,600
- Status:
- Active
- Beds:
- 3
- Lot size:
- 0.4 Acres
- Year built:
- 2012
- Baths:
- 2.00
- MLS#:
- WIREX_RANW50297896
ADDITIONAL INFORMATION
You will truly love this East DePere ranch with its open view backyard, split bedroom design, and a basement all ready to finish with egress windows and stubbed for a bathroom. Relax and unwind on a spacious deck, cozy up by the fireplace in the airy living room, or enjoy a stroll through the lovely sidewalked neighborhood. Other features you will appreciate are the first floor laundry, a primary suite w/ bath and walk-in closet, and nice storage in the garage. Book your showing TODAY!
- Type:
- Single Family
- Sq.Ft.:
- 1,619
- Status:
- Active
- Beds:
- 3
- Lot size:
- 0.4 Acres
- Year built:
- 2024
- Baths:
- 2.00
- MLS#:
- WIREX_RANW50297847
- Subdivision:
- WATERVIEW HEIGHTS
ADDITIONAL INFORMATION
Attractive new 3 bed 2 bath split bedroom move-in ready ranch in West De Pere. Beautiful granite counters and mosaic tiled backsplash in kitchen with large center island. Great room with an amazing HH 50" Simplifire Allusion Platinum Linear Electric Fireplace surrounded by shiplap and wood beam mantle. Spacious master suite with large walk-in closet and dual sinks. High end LVP flooring through kitchen and living room. First floor laundry room. Lower level ready to be finished. Stubbed for a full bath and an egress window. Extra deep 3.5 stall garage! Large and priv concrete patio just poured. Grass is in! Great value!
- Type:
- Single Family
- Sq.Ft.:
- 2,025
- Status:
- Active
- Beds:
- 4
- Lot size:
- 1.44 Acres
- Year built:
- 1944
- Baths:
- 3.00
- MLS#:
- WIREX_RANW50297803
ADDITIONAL INFORMATION
Beautifully remodeled 4 beds, 3 bath, 3-stall garage home located on 1.43 acre wooded, ravine lot in Ledgeview across the road from Ledgeview Golf Course. Conveniently located and surprisingly secluded. Currently being used as a short term rental. Updates included; New 3-stall garage, all new flooring, paint, windows, lighting, siding, furnace, Central Air, and water heater!
$449,900
2524 KILRUSH ROAD De Pere, WI 54115
- Type:
- Single Family
- Sq.Ft.:
- 1,599
- Status:
- Active
- Beds:
- 3
- Lot size:
- 0.3 Acres
- Year built:
- 2024
- Baths:
- 3.00
- MLS#:
- WIREX_RANW50297773
ADDITIONAL INFORMATION
New ranch home by Tim Halbrook Builders, Inc. Split bedroom design, primary suite with walk-in closet, large bath w/shower & double sink vanity. Home features 9' ceilings, living room w/electric fireplace. Kitchen w/granite countertops, pantry, center island, lower level rough-ins for future expansion, passive radon mitigation system. One year builder warranty.
- Type:
- Single Family
- Sq.Ft.:
- 3,213
- Status:
- Active
- Beds:
- 4
- Lot size:
- 0.4 Acres
- Year built:
- 2024
- Baths:
- 3.00
- MLS#:
- WIREX_RANW50297766
- Subdivision:
- RED HAWK LANDING
ADDITIONAL INFORMATION
Impressive new construction located in Red Hawk Landing Subdivision. Spacious open concept flows into cozy LR w/ floor-to-ceiling stone fireplace, accent beams & large daylight windows You will love the amazing kitchen w/ oversized island, custom cabinets, quartz countertops & pantry. Dinette leads to covered porch w/ extended patio area & provides great outdoor space for entertaining. Primary suite offers a peaceful retreat w/ tray ceiling, walk-in closet, priv bath w/ dual sinks & walk-in tile shower. Relax & entertain in roomy LL w/ Rec Room, 4th bedroom & full bath. Other amenities include Office/Flex Room off of LR, Mud Room w/ generous storage/bench area & basement access from garage to accommodate your lifestyle needs. Move in and enjoy!
- Type:
- Single Family
- Sq.Ft.:
- 1,784
- Status:
- Active
- Beds:
- 4
- Lot size:
- 0.16 Acres
- Year built:
- 1885
- Baths:
- 3.00
- MLS#:
- WIREX_RANW50297760
ADDITIONAL INFORMATION
Awesome East De Pere location for this 2 story home! Located close to schools, church and everything downtown De Pere has to offer! Home features 4 bedrooms and 3 full baths; nice sized kitchen with tons of storage and appliances included; dinette w/sliders to backyard; main floor family room; formal dining room or living room; main floor bedroom & full bath; upper has 3 bedrooms and 2 full baths. Wrap around porch gives you sunlight all day long! Two stall detached garage w/alley access. Storage shed and driveway for extra parking! Sq ftg per floor plans. 9x9 utility room on main level.
$239,000
621 S 6TH STREET De Pere, WI 54115
- Type:
- Single Family
- Sq.Ft.:
- 1,142
- Status:
- Active
- Beds:
- 3
- Lot size:
- 0.21 Acres
- Year built:
- 1955
- Baths:
- 1.00
- MLS#:
- WIREX_RANW50297757
ADDITIONAL INFORMATION
You will feel at home in this charming 3 bedroom home with a spacious kitchen/dinette. Refrig 2020 & range 2019. The bathroom has been updated with a tile shower, there is a partially finished room in the lower level waiting for your finishing touches. The backyard is fenced and has a shed for all your toys. The large 2.5 car garage has a separate sub panel, is insulated, has an electric heater and an abundance of lighting. This home has been pre inspected, contact Listing Agent for report. Finished space in LL has exposed floor joists in ceiling.
- Type:
- Single Family
- Sq.Ft.:
- 2,050
- Status:
- Active
- Beds:
- 3
- Lot size:
- 0.27 Acres
- Year built:
- 2023
- Baths:
- 2.00
- MLS#:
- WIREX_RANW50297723
- Subdivision:
- RED HAWK LANDING
ADDITIONAL INFORMATION
Impressive Ranch located in Red Hawk Landing Subdivision. Open concept floor plan offers inviting Living Room w/ tray ceiling & floor to ceiling textured tile fireplace for cozy evenings at home. Stunning kitchen w/ abundant custom cabinets, large center island, quartz countertops, tile backsplash & pantry w/ built-in microwave. An extended dining area leads to covered porch & oversized 28x15 patio for entertaining. Spacious primary suite features sizable walk-in closet & exceptional ensuite w/ dual sinks & amazing tile shower. Additional amenities include convenient drop zone area next to Laundry Room, access to basement from garage & LL w/ egress windows & stubbed bath for future expansion. Move in & enjoy!
- Type:
- Single Family
- Sq.Ft.:
- 2,575
- Status:
- Active
- Beds:
- 3
- Lot size:
- 0.36 Acres
- Year built:
- 2005
- Baths:
- 2.00
- MLS#:
- WIREX_RANW50297678
ADDITIONAL INFORMATION
This one owner well kept home is sure to please! The landscaped yard provides plenty of privacy and western sunsets. The open concept vaulted ceiling with fireplace is very spacious. Kitchen is complete with pantry and center island and lots of cabinetry. First floor laundry with walk in closet/mud area. Mater bedroom with private master bath and walk in closet. This split bedroom home also has a finished lower level to use for anything you desire. The garage is insulated and provides lots of space. Roof age is 2022. Modern and quality flooring updates. Truly a must see!
- Type:
- Land
- Sq.Ft.:
- n/a
- Status:
- Active
- Beds:
- n/a
- Lot size:
- 0.23 Acres
- Baths:
- MLS#:
- WIREX_RANW50297654
ADDITIONAL INFORMATION
Buildable lot in the highly sought after West DePere School District- Westwood Elementary. 2 Playground parks each 1 block away. Close to downtown attractions while still being in a secluded, established subdivision. Very reasonable restrictive covenants from when the subidivision was developed in the 60s. Wooded lot for privacy! *Lot survey with building setbacks is available*
$449,900
2493 KILRUSH ROAD De Pere, WI 54115
- Type:
- Single Family
- Sq.Ft.:
- 1,623
- Status:
- Active
- Beds:
- 3
- Lot size:
- 0.2 Acres
- Year built:
- 2024
- Baths:
- 2.00
- MLS#:
- WIREX_RANW50297647
ADDITIONAL INFORMATION
New three bedroom, two bath ranch by Tim Halbrook Builders, Inc. Home features split bedroom design, "U" shaped stairs to lower level, rough ins for future expansion and passive radon mitigation system. Primary suite with en suite and walk-in closet. Kitchen features center island and pantry. Home also has a first floor laundry. One year builder warranty.
$429,900
706 TAMBOUR COURT De Pere, WI 54115
- Type:
- Condo
- Sq.Ft.:
- 1,550
- Status:
- Active
- Beds:
- 2
- Year built:
- 2024
- Baths:
- 2.00
- MLS#:
- WIREX_RANW50297642
ADDITIONAL INFORMATION
New free standing ranch condo by Tim Halbrook Builders, Inc. 9 ft ceilings, electric fireplace in living room, granite counter tops in large kitchen w/pantry & center island, master suite, 1st flr laundry, large window & rough-ins in lower level for future bath, 2 stall garage, landscaping. 1 yr warranty. HOA fee of $175.00 per month for lawn care and snow removal.
- Type:
- Single Family
- Sq.Ft.:
- 2,067
- Status:
- Active
- Beds:
- 2
- Lot size:
- 0.2 Acres
- Year built:
- 2024
- Baths:
- 2.00
- MLS#:
- WIREX_RANW50297622
ADDITIONAL INFORMATION
The Prommenade model features a gourmet kitchen with center island and walk in pantry that overlooks a private courtyard. This home features many attractive design elements that include a spacious primary suite with walk in closet and custom tile shower. The open floorplan also allows for oversized furniture in the living room and dining room. This home is in the Bungalows of De Pere HOA community which offers services and amenities that include: lawn care, snow removal, clubhouse with fitness center, outdoor heated pool and pickle ball court. The clubhouse with fitness center, pool and pickle ball courts will be completed in Summer 2025. $1,000 reserve contribution to HOA due upon closing. Occupancy after 10/21/2024. Home is being featured in the Showcase of Homes
$750,000
4020 DOLLAR LANE De Pere, WI 54115
- Type:
- Single Family
- Sq.Ft.:
- 3,325
- Status:
- Active
- Beds:
- 3
- Lot size:
- 0.27 Acres
- Year built:
- 2019
- Baths:
- 4.00
- MLS#:
- WIREX_RANW50297617
- Subdivision:
- CROSSING AT DOLLAR CREEK
ADDITIONAL INFORMATION
Charming ranch home in the desirable Ledgeview community! The open layout features a gourmet kitchen with quartz countertops, a butler's pantry, and a large center island. The living room boasts a Heat & Glo gas fireplace that heats up to 2,500 sq. ft. The primary suite includes a walk-in closet, dual vanities, a tiled shower, and a glass-lit cabinet. Two additional bedrooms and a full bath are on the opposite wing. The lower level offers a family room and full bath. A fenced yard with a patio completes this ideal home for modern living and entertaining. the LL Family Room & LL Den/Office have exposed floor joists.
- Type:
- Single Family
- Sq.Ft.:
- 2,720
- Status:
- Active
- Beds:
- 3
- Lot size:
- 0.28 Acres
- Year built:
- 2024
- Baths:
- 3.00
- MLS#:
- WIREX_RANW50297584
- Subdivision:
- RED HAWK LANDING
ADDITIONAL INFORMATION
Beautiful 2 story home in Red Hawk Landing Subdivision. This spacious & inviting home offers the convenience of an Office/Flex Room off a welcoming foyer. Enjoy the cozy living room w/ gorgeous stone fireplace & built-ins. Kitchen is impressive w/ white custom cabinets, lg center island, tile backsplash, roomy pantry & SS appliances. Dining Rm has access to 21'x9' covered porch w/extended patio perfect for entertaining. The upper-level features spacious primary bedroom w/ lg walk-in closet & ensuite w/ dual sinks & walk-in tile shower. Two additional bedrooms w/ abundant closet space & a full bathroom w/ dual sinks complete upper-level layout. Additional features include access to basement from garage & LL w/ egress windows & stubbed bath for future expansion. Move in and enjoy!
$669,900
1519 BRAYDEN LANE De Pere, WI 54115
- Type:
- Single Family
- Sq.Ft.:
- 3,322
- Status:
- Active
- Beds:
- 4
- Lot size:
- 0.32 Acres
- Year built:
- 2024
- Baths:
- 3.00
- MLS#:
- WIREX_RANW50297574
- Subdivision:
- RED HAWK LANDING
ADDITIONAL INFORMATION
Gorgeous new ranch located in Red Hawk Landing Subdivision. Open floor plan offers the feeling of comfort and coziness. Beautiful, beamed ceiling and fireplace warm the living room which flows into an amazing kitchen w/ abundant custom cabinets, center island, quartz counters, stunning tile backsplash & pantry. Primary suite boasts a tray ceiling, walk-in closet and master bath with quartz vanity, dual sinks & tiled walk-in shower. You will appreciate the extra space to relax and entertain in the spacious finished LL with large Rec Room, Exercise/Flex Rm, 4th Bedroom & Full Bath. This home has much to offer including Office/Flex Room off foyer. Move in and enjoy!
- Type:
- Single Family
- Sq.Ft.:
- 1,880
- Status:
- Active
- Beds:
- 2
- Lot size:
- 0.21 Acres
- Year built:
- 2024
- Baths:
- 2.00
- MLS#:
- WIREX_RANW50297556
ADDITIONAL INFORMATION
The Portico model offers a zero-entry design and features an expansive kitchen with connected living and dining room creating a space perfect for entertaining. This home features many attractive design elements that include a 1st floor primary suite, custom tile shower, and private outdoor courtyard. This home is in the Bungalows of De Pere HOA community which offers services and amenities that include: lawn care, snow removal, clubhouse with fitness center, outdoor heated pool and pickle ball court. The clubhouse with fitness center, pool and pickle ball courts will be completed in Summer 2025. HOA Fees $3,000 annually and $1,000 reserve contribution
- Type:
- Single Family
- Sq.Ft.:
- 2,317
- Status:
- Active
- Beds:
- 3
- Lot size:
- 3.67 Acres
- Year built:
- 2022
- Baths:
- 5.00
- MLS#:
- WIREX_RANW50297512
ADDITIONAL INFORMATION
Nestled on a sprawling 3.6-acre lot in a peaceful neighborhood, lies a 3-bed, 3 full-bath, 2 half-bath, home (built in 2022) offering the perfect blend of tranquility and convenience, just minutes from De Pere's vibrant downtown. The open-concept interior creates an inviting atmosphere, perfect for entertaining. The finished lower level and additional outbuilding provide versatility and the quality of craftsmanship has this home built to last! Enjoy the privacy of this quiet community and the opportunity to explore endless possibilities ? gardening, recreation, or even potential expansion ? the choices are yours! Don't let this rare acreage in the East De Pere School District escape! Schedule a showing today! *Some exterior photos have been digitally altered*
- Type:
- Condo
- Sq.Ft.:
- 1,437
- Status:
- Active
- Beds:
- 2
- Year built:
- 1982
- Baths:
- 2.00
- MLS#:
- WIREX_RANW50297505
ADDITIONAL INFORMATION
Welcome to a tranquil retreat nestled in E De Pere within a park-like development. This updated 2-bed, 2-bath, upper unit one-level condo offers a perfect blend of comfort and elegance. Spacious living room with a cozy gas fireplace, built-in bar & bookshelves. Sliding doors lead to your private balcony, an ideal spot to unwind and enjoy the serene backyard, framed by trees that offer privacy & a peaceful ambiance. Kitchen features modern updates, including stylish new cabinets, granite countertops, and a stainless steel stove and dishwasher. Bathrooms continue this trend with matching granite. Updates include new hardwood flooring, bedroom carpeting, and a newer A/C unit. This condominium embodies the essence of low-maintenance living in a tranquil setting.
$374,900
5325 NILES ROAD De Pere, WI 54115
- Type:
- Single Family
- Sq.Ft.:
- 1,463
- Status:
- Active
- Beds:
- 3
- Lot size:
- 1.5 Acres
- Year built:
- 2007
- Baths:
- 2.00
- MLS#:
- WIREX_RANW50297502
ADDITIONAL INFORMATION
Welcome to this charming 3-bedroom, 2-bathroom walk-out ranch located in the peaceful Town of Glenmore. This beautifully maintained home offers spacious living with a seamless blend of comfort & style. The open-concept layout includes a bright & airy living room, a well-appointed kitchen, & a cozy dining area perfect for family gatherings. The primary bedroom features an ensuite bath. The walk-out basement adds versatility, ideal for a family room, home office, or extra storage. Outside, you'll find a large 1.5 acre backyard, offering both privacy & a serene setting for outdoor relaxation. Situated in the desirable Town of Glenmore, this home is close to local amenities while still providing a quiet, rural feel. Don't miss the chance to make this wonderful property your new home!!
$725,000
4033 HALF CROWN De Pere, WI 54115
- Type:
- Single Family
- Sq.Ft.:
- 4,135
- Status:
- Active
- Beds:
- 4
- Lot size:
- 1.05 Acres
- Year built:
- 2004
- Baths:
- 4.00
- MLS#:
- WIREX_RANW50297479
ADDITIONAL INFORMATION
Discover this expansive 4,000+ sq ft ranch-style home nestled on a private acre lot in the desirable Ledgeview neighborhood, backing up to tranquil wooded privacy. Boasting a stunning Brick & Fiber Cement exterior, the home features an in-ground pool with auto cover, and 9' ceilings on the main floor. Kitchen with stainless appliances, granite counters, and pantry. The Primary suite offers a luxurious walk-in shower with dual shower heads, a jetted tub, radiant in-floor heat, and a spacious walk-in closet. The finished basement impresses with a theater room, wet bar with island, rec room, bedroom, bathroom, and daylight windows. Enjoy the convenience of a first-floor office/den/playroom, first-floor laundry, and a 6-car heated garage with basement egress. Roof & Pool heater new in 2023.
$249,900
732 SUBURBAN DRIVE De Pere, WI 54115
- Type:
- Single Family
- Sq.Ft.:
- 1,499
- Status:
- Active
- Beds:
- 3
- Lot size:
- 0.2 Acres
- Year built:
- 1965
- Baths:
- 1.00
- MLS#:
- WIREX_RANW50297447
ADDITIONAL INFORMATION
This charming home is in a great location, close to schools, restaurants, and parks. The main level offers a kitchen with plenty of cabinet space, a cozy living room, three bedrooms, and a full bath. The finished lower level includes a family room, partially finished bar area great for entertaining complete with a billiards/table, plus a spacious laundry room. Outside, enjoy a large yard and a detached 2.5-stall garage for extra space.
- Type:
- Single Family
- Sq.Ft.:
- 2,684
- Status:
- Active
- Beds:
- 3
- Lot size:
- 0.28 Acres
- Year built:
- 1998
- Baths:
- 4.00
- MLS#:
- WIREX_RANW50297451
ADDITIONAL INFORMATION
Welcome to this inviting home, ideally located just steps away from West De Pere Elementary School. As you step inside, you'll appreciate the convenience of main floor laundry and the spacious, sun-filled layout. The kitchen and living room are highlighted by beautiful skylights, allowing natural light to pour in and create a warm, welcoming atmosphere. The generous room sizes throughout the home offer ample space for relaxation and entertaining. The primary bedroom features a private ensuite bath, perfect for added comfort and privacy. Outside, the fully fenced backyard provides a peaceful retreat, with views of the school and plenty of space for outdoor activities. Schedule your showing today!
$269,900
911 JORDAN ROAD De Pere, WI 54115
- Type:
- Single Family
- Sq.Ft.:
- 1,616
- Status:
- Active
- Beds:
- 3
- Lot size:
- 0.23 Acres
- Year built:
- 1968
- Baths:
- 3.00
- MLS#:
- WIREX_RANW50297366
ADDITIONAL INFORMATION
A highly sought after ranch home in desirable De Pere. Open and airy- the living room is oversized and effortlessly joins the kitchen/dinette area to make entertaining a breeze. If more space is needed, the large family room is located in the lower level with a full bath conveniently adjacent. The first floor laundry is considerable in size and adjoins the garage which is practical. UPDATES: 2011- appliances, furnace, air conditioner, some windows 2014- ceiling fans 2021- concrete pad 2024- roof, smoke detectors, CO2 detectors, siding, door hardware, garage door Make 911 Jordan Road your forever home!
$399,900
STH 57 De Pere, WI 54115
- Type:
- Land
- Sq.Ft.:
- n/a
- Status:
- Active
- Beds:
- n/a
- Lot size:
- 10.02 Acres
- Baths:
- MLS#:
- WIREX_RANW50297351
ADDITIONAL INFORMATION
Gorgeous 10+ ac lot near the Fox River is just minutes from De Pere & Wrightstown. This beautiful lot offers tillable land, prime forestland, and residential zoning for your dream home. Enjoy easy access to amenities large trees, and scenic stream. This spacious property is well-suited for your new build or agricultural adventures. East De Pere School District.
| Information is supplied by seller and other third parties and has not been verified. This IDX information is provided exclusively for consumers personal, non-commercial use and may not be used for any purpose other than to identify perspective properties consumers may be interested in purchasing. Copyright 2024 - Wisconsin Real Estate Exchange. All Rights Reserved Information is deemed reliable but is not guaranteed |
De Pere Real Estate
The median home value in De Pere, WI is $210,700. This is higher than the county median home value of $182,000. The national median home value is $219,700. The average price of homes sold in De Pere, WI is $210,700. Approximately 59.77% of De Pere homes are owned, compared to 36.24% rented, while 3.99% are vacant. De Pere real estate listings include condos, townhomes, and single family homes for sale. Commercial properties are also available. If you see a property you’re interested in, contact a De Pere real estate agent to arrange a tour today!
De Pere, Wisconsin 54115 has a population of 24,695. De Pere 54115 is more family-centric than the surrounding county with 36.55% of the households containing married families with children. The county average for households married with children is 32.59%.
The median household income in De Pere, Wisconsin 54115 is $67,913. The median household income for the surrounding county is $56,775 compared to the national median of $57,652. The median age of people living in De Pere 54115 is 34.9 years.
De Pere Weather
The average high temperature in July is 79.8 degrees, with an average low temperature in January of 9 degrees. The average rainfall is approximately 31.1 inches per year, with 51.4 inches of snow per year.
