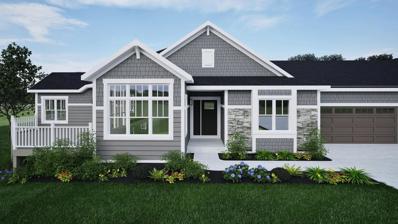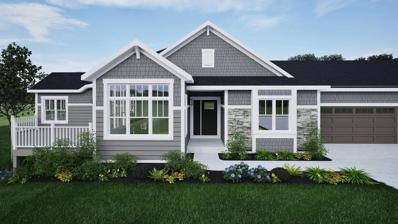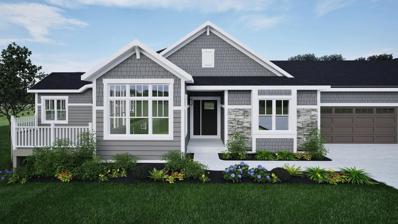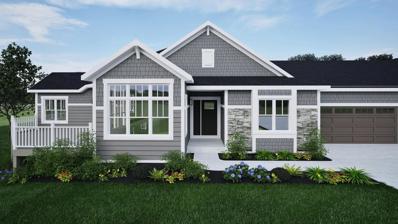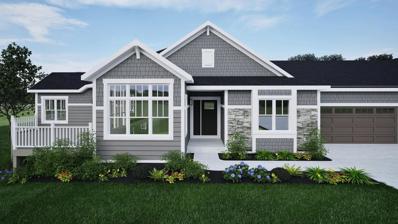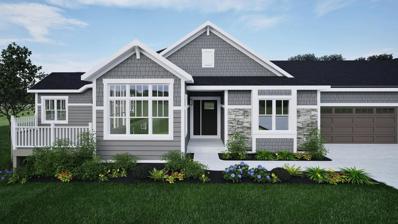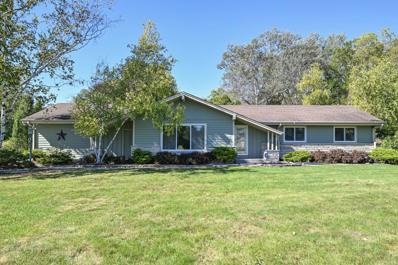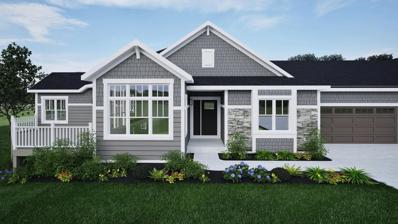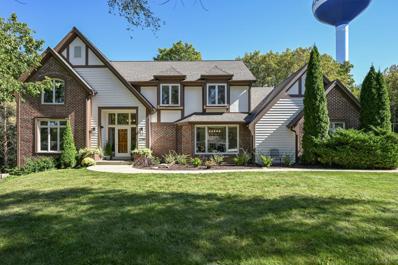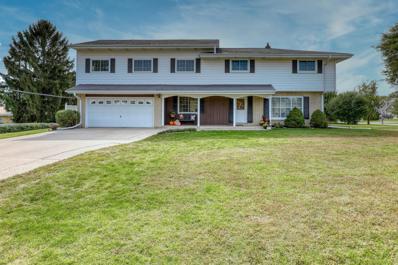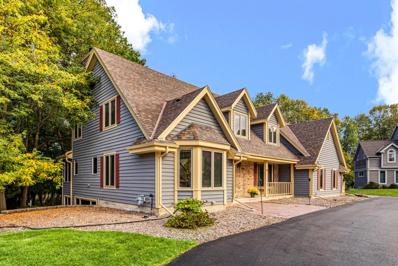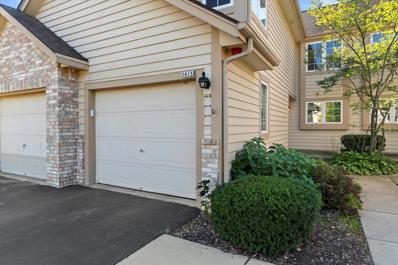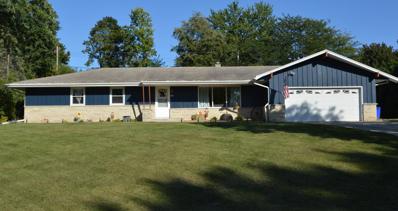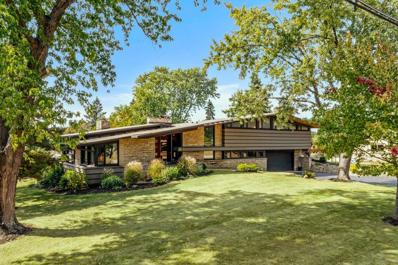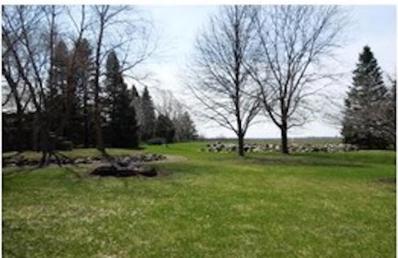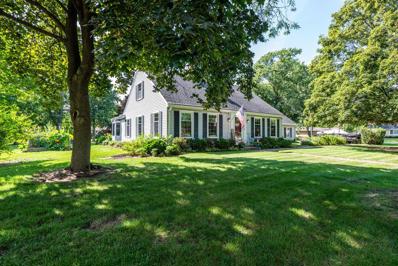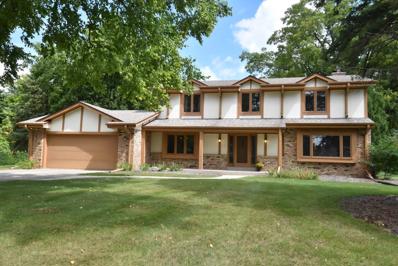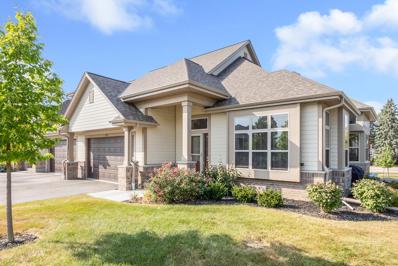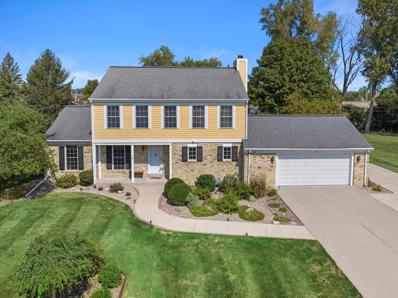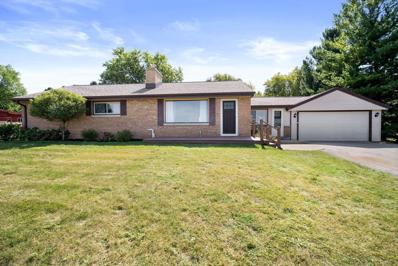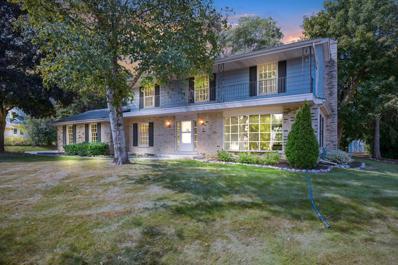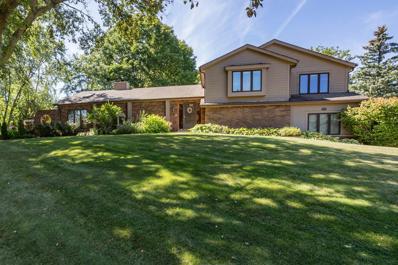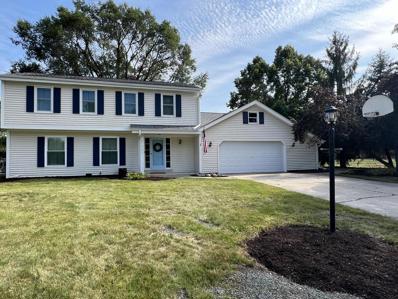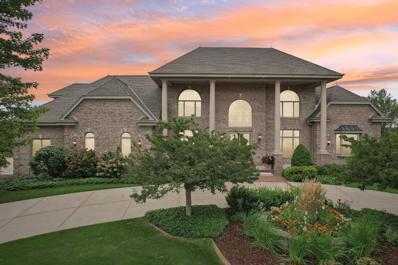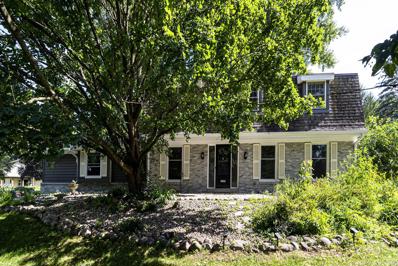Brookfield WI Homes for Rent
ADDITIONAL INFORMATION
Pleasant Corners Condominium community is a new exclusive neighborhood of 14 luxury residences in the heart of the historic Brookfield Village area. Upscale living w/meticulously crafted, customizable ranch designs. Unit 2 (Bldg. 1) features a walkout LL w/ 9' foundation & an open-concept flr plan incl sunroom, den, gas FP, 9'-10' ceilings, laundry rm w/WIC, oversized KIT island w/overhang & dbl cabinets, Bosch dw, LVP/LVT, carpeted BDs, solid white 2-panel doors, 5-1/2'' base & casing trim. Main ste w/WIC, step-in shower w/glass doors & dbl undermount sinks. Kohler plumbing fixtures. Lrg deck, Smartside siding & natural stone on exterior. Over 2,000 SF on first flr & over 3,000 SF if optional finished LL selected. Luxury with you in mind!
ADDITIONAL INFORMATION
Pleasant Corners Condominium community is a new exclusive neighborhood of 14 luxury residences in the heart of the historic Brookfield Village area. Upscale living w/meticulously crafted, customizable ranch designs. Unit 4 (Bldg. 2) features a walkout LL w/ 9' foundation & an open-concept flr plan incl sunroom, den, gas FP, 9'-10' ceilings, laundry rm w/WIC, oversized KIT island w/overhang & dbl cabinets, Bosch dw, LVP/LVT, carpeted BDs, solid white 2-panel doors, 5-1/2'' base & casing trim. Main ste w/WIC, step-in shower w/glass doors & dbl undermount sinks. Kohler plumbing fixtures. Lrg deck, Smartside siding & natural stone on exterior. Over 2,000 SF on first flr & over 3,000 SF if optional finished LL selected. Luxury with you in mind!
ADDITIONAL INFORMATION
Pleasant Corners Condominium community is a new exclusive neighborhood of 14 luxury residences in the heart of the historic Brookfield Village area. Upscale living w/meticulously crafted, customizable ranch designs. Unit 3 (Bldg. 2) features a lookout LL w/ 9' foundation & an open-concept flr plan incl sunroom, den, gas FP, 9'-10' ceilings, laundry rm w/WIC, oversized KIT island w/overhang & dbl cabinets, Bosch dw, LVP/LVT, carpeted BDs, solid white 2-panel doors, 5-1/2'' base & casing trim. Main ste w/WIC, step-in shower w/glass doors & dbl undermount sinks. Kohler plumbing fixtures. Lrg deck, Smartside siding & natural stone on exterior. Over 2,000 SF on first flr & over 3,000 SF if optional finished LL selected. Luxury with you in mind!
ADDITIONAL INFORMATION
Pleasant Corners Condominium community is a new exclusive neighborhood of 14 luxury residences in the heart of the historic Brookfield Village area. Upscale living w/meticulously crafted, customizable ranch designs. Unit 7 (Bldg. 3) features a lookout LL w/ 9' foundation & an open-concept flr plan incl sunroom, den, gas FP, 9'-10' ceilings, laundry rm w/WIC, oversized KIT island w/overhang & dbl cabinets, Bosch dw, LVP/LVT, carpeted BDs, solid white 2-panel doors, 5-1/2'' base & casing trim. Main ste w/WIC, step-in shower w/glass doors & dbl undermount sinks. Kohler plumbing fixtures. Lrg deck, Smartside siding & natural stone on exterior. Over 2,000 SF on first flr & over 3,000 SF if optional finished LL selected. Luxury with you in mind!
ADDITIONAL INFORMATION
Pleasant Corners Condominium community is a new exclusive neighborhood of 14 luxury residences in the heart of the historic Brookfield Village area. Upscale living w/meticulously crafted, customizable ranch designs. Unit 6 (Bldg. 2) features a walkout LL w/ 9' foundation & an open-concept flr plan incl sunroom, den, gas FP, 9'-10' ceilings, laundry rm w/WIC, oversized KIT island w/overhang & dbl cabinets, Bosch dw, LVP/LVT, carpeted BDs, solid white 2-panel doors, 5-1/2'' base & casing trim. Main ste w/WIC, step-in shower w/glass doors & dbl undermount sinks. Kohler plumbing fixtures. Lrg deck, Smartside siding & natural stone on exterior. Over 2,000 SF on first flr & over 3,000 SF if optional finished LL selected. Luxury with you in mind!
ADDITIONAL INFORMATION
Pleasant Corners Condominium community is a new exclusive neighborhood of 14 luxury residences in the heart of the historic Brookfield Village area. Upscale living w/meticulously crafted, customizable ranch designs. Unit 5 (Bldg. 2) features a lookout LL w/ 9' foundation & an open-concept flr plan incl sunroom, den, gas FP, 9'-10' ceilings, laundry rm w/WIC, oversized KIT island w/overhang & dbl cabinets, Bosch dw, LVP/LVT, carpeted BDs, solid white 2-panel doors, 5-1/2'' base & casing trim. Main ste w/WIC, step-in shower w/glass doors & dbl undermount sinks. Kohler plumbing fixtures. Lrg deck, Smartside siding & natural stone on exterior. Over 2,000 SF on first flr & over 3,000 SF if optional finished LL selected. Luxury with you in mind!
- Type:
- Single Family
- Sq.Ft.:
- 1,748
- Status:
- Active
- Beds:
- 3
- Lot size:
- 0.48 Acres
- Year built:
- 1974
- Baths:
- 2.00
- MLS#:
- WIREX_METRO1894825
- Subdivision:
- LAMPLIGHTER PARK
ADDITIONAL INFORMATION
BField has awarded schools & convenient location. The secret, sought-after SDs. This one has strong community & park/pond, an enclave for outdoor rec. Capitol Dr & HWY 41/45 create short jaunts to lakes, Med Complex, airport & DT. Gorgeous KIT w/granite, bev cooler, SS apps, island & skylight, all enhancing design & efficiency. Adjacent FR w/Lannon stone corner FP, beamed cathedral ceiling & sliding dr to composite deck, stone patio & yard. LR/DR combo topped w/crown molding & wall of windows. True treat primary suite! Capture privacy you crave. Subway tiled shower w/mosaic & glass sliding dr. 2 BDRMs share hall bath w/expansive Corian top & CT shower. Main flr laundry, mudrm & oversized garage help organize. The last home in the SD sold in 4 days, so don't let this opportunity slip away!
ADDITIONAL INFORMATION
Pleasant Corners Condominium community is a new exclusive neighborhood of 14 luxury residences in the heart of the historic Brookfield Village area. Upscale living w/meticulously crafted, customizable ranch designs. Unit 1 (Bldg. 1) features a lookout LL w/ 9' foundation, private drive & an open-concept flr plan incl sunroom, den, gas FP, 9'-10' ceilings, laundry rm w/WIC, oversized KIT island w/overhang & dbl cabinets, Bosch dw, LVP/LVT, carpeted BDs, solid white 2-panel doors, 5-1/2'' base & casing trim. Main ste w/WIC, step-in shower w/glass doors & dbl undermount sinks. Kohler plumbing fixtures. Lrg deck, Smartside siding & natural stone on exterior. Over 2,000 SF on first flr & over 3,000 SF if optional finished LL selected. Luxury with you in mind!
- Type:
- Single Family
- Sq.Ft.:
- 4,362
- Status:
- Active
- Beds:
- 4
- Lot size:
- 0.38 Acres
- Year built:
- 1997
- Baths:
- 4.50
- MLS#:
- WIREX_METRO1894834
- Subdivision:
- HAWTHORNE RIDGE HIGHLANDS
ADDITIONAL INFORMATION
Original owner, Coventry Built home! Nestled inlow-tax suburb. Classic Tudor style facade w/brick embellishments gives way to contemporary designed INT. Meticulously maintained home. Spacious 2-story foyer. Double sided staircase is fun & functional! Free-flowing floorplan. FR warmed by transom windows & natural FP. KIT enjoys center island, snack bar, pantry space & dinette that boasts over 15 ft of sliding dr glass! Main floor laundry, drop zone & 3.5 car garage assist in daily activities. Upstairs, each spacious BDRM w/vaulted ceilings & WICs boasts own en-suite bathroom configurations. Finished walkout garden level is an entertainer's dream w/unique wet bar & hot tub rm. Just steps away from community park w/Pickle-ball courts & minutes from The Corners & Bluemound. Easy I-94 access.
- Type:
- Single Family
- Sq.Ft.:
- 2,908
- Status:
- Active
- Beds:
- 5
- Lot size:
- 0.3 Acres
- Year built:
- 1963
- Baths:
- 1.50
- MLS#:
- WIREX_METRO1894648
ADDITIONAL INFORMATION
This spacious 5-bedroom home offers exceptional square footage, numerous updates, and a fantastic location! The versatile 5th bedroom was previously used as a photography studio and boasts endless possibilities--whether you envision it as an amazing primary bedroom, home office, gym, creative space, or additional guest suite. According to the seller, many updates have been made, including the furnace (2019), most windows (updated 2015-2021), and updated electrical (2021). Reach out for a more comprehensive list of updates. Location is key! Close to shopping and within Elmbrook school district. Currently on a private well, but actions have been taken to be hooked up to municipal water. Room sizes not verified.
- Type:
- Single Family
- Sq.Ft.:
- 4,300
- Status:
- Active
- Beds:
- 3
- Lot size:
- 0.47 Acres
- Year built:
- 1990
- Baths:
- 3.50
- MLS#:
- WIREX_METRO1894510
ADDITIONAL INFORMATION
PRICE IMPROVEMENT! Stunning transformation of this exquisite cape on a cul-de-sac, w/ a circular-drive spanning over 4300 SF that was totally rebuilt in 2002. Many new updates! Great 2-story open stairway, 20' vaulted ceilings. The open concept kitchen features granite countertops, island, custom cabinetry, walk-in pantry, and chef quality SS appliances overlooking vaulted dining area and great room w/ fireplace. Upstairs boasts the primary w/ en-suite bath w/ dual granite vanities, walk-in shower, and large walk-in closet. The lower-level hosts 4th bdrm/ in-law/ nanny suite w/ kitchen, bar, dining area, full bath w/ walk-in shower, & sunken living room. A 2-tiered back deck features dining/gathering areas w/ beautiful views into the conservancy. You do not want to miss this beauty!
- Type:
- Condo
- Sq.Ft.:
- 1,340
- Status:
- Active
- Beds:
- 2
- Year built:
- 1994
- Baths:
- 1.50
- MLS#:
- WIREX_METRO1894462
- Subdivision:
- WILLOW BROOK
ADDITIONAL INFORMATION
Picturesque condo development in sought after Willow Brook. This bright & sunny open concept unit features 2 story vaulted ceilings in living room w/huge SOUTH FACING patio door/windows overlooking BRAND NEW $14k composite deck (completely redone) & common green area w/trees. Enjoy a private entrance, attached garage leading to a mudroom space w/closet & room for shoes/coats/etc. Open concept layout w/updated kitchen overlooking dining area & living room w/wood burning fireplace. Upper level features 2 bedrooms w/generous closet space + full bathroom w/shower over tub. Other features: FULL BASEMENT for storage space (OR potential finished rec room), Furnace & A/C in 2020, radon system, ecobee thermostat, water softener system owned, waterdrop RO system at kitchen faucet & great location!
- Type:
- Single Family
- Sq.Ft.:
- 1,798
- Status:
- Active
- Beds:
- 3
- Lot size:
- 0.48 Acres
- Year built:
- 1965
- Baths:
- 2.00
- MLS#:
- WIREX_METRO1894206
- Subdivision:
- IMPERIAL ESTATE
ADDITIONAL INFORMATION
Walk into this spacious 3 bd/2 ba ranch home located in a quiet neighborhood and desirable Elmbrook School District. This home features family room with gas fireplace and patio doors leading to private patio & back yard, spacious eat-in kitchen with plenty of counter space, living room with large picture window for natural lighting that opens up to dining room with built-in china cabinet, 2 full bathrooms that have been updated, a lower level just waiting for your decorating ideas with a radon mitigation system. Nicely landscaped with private back yard, quiet friendly neighborhood and close to shopping.
$1,150,000
745 Janacek ROAD Brookfield, WI 53045
- Type:
- Single Family
- Sq.Ft.:
- 5,543
- Status:
- Active
- Beds:
- 4
- Lot size:
- 0.71 Acres
- Year built:
- 1960
- Baths:
- 4.50
- MLS#:
- WIREX_METRO1893583
ADDITIONAL INFORMATION
Step into a living masterpiece. This mid-century modern gem is more than just a home--it's an experience. Thoughtful design creates seamless flow, and oversized windows bathe the interior in natural light. At the heart of the home is a breathtaking three-sided fireplace that serves as a captivating centerpiece and bold focal point. Architectural highlights include vaulted plank-and-beam ceilings, beautiful stonework and meticulously crafted custom elements. A private indoor oasis features a pool, Finnish sauna and steam room. With four spacious bedrooms, four full baths and an expansive, walk-out lower level, this beautifully preserved treasure offers exceptional living where mid-century elegance meets modern convenience. Lush landscaping and a generous lot located close to everything.
$2,250,000
1485 N BROOKFIELD ROAD Brookfield, WI 53045
- Type:
- Land
- Sq.Ft.:
- n/a
- Status:
- Active
- Beds:
- n/a
- Lot size:
- 5.23 Acres
- Baths:
- MLS#:
- WIREX_METRO1893045
ADDITIONAL INFORMATION
PRIME DEVELOPMENT OPPORTUNITY! 5.3 acres of land -- less than 1.5 miles to the Upscale CORNERS OF BROOKFIELD, and currently under construction across the street on Bluemound Rd is the NEW POPLAR CREEK complex-- Luxury Condo's & Apts & Retail.
- Type:
- Single Family
- Sq.Ft.:
- 3,650
- Status:
- Active
- Beds:
- 4
- Lot size:
- 0.67 Acres
- Year built:
- 1955
- Baths:
- 2.00
- MLS#:
- WIREX_METRO1892857
ADDITIONAL INFORMATION
Opportunity knocks today in Brookfield's Lily Heights! Loaded with charm and character this Cape Cod on steroids offers oversized rooms, expansive basement and a dedicated home office. Open floor plan and natural lighting, perfect for entertaining friends and family. Main floor laundry and master suite optional. Don't overlook the triple-pane windows, updated upper bathroom, newer furnace, A/C and lower level major investments. Add your finishing touches to the rec room, wet bar and wine cellar. Sitting on more than a half-acre corner lot, private backyard oasis features gardens, patio, fire pit and more. Highly regarded Elmbrook schools: Burleigh, Pilgrim & East. Easy access to highways, shopping, & Lily Heights Park w/play equip, ball/soccer fields, fishing pond and walking trail.
- Type:
- Single Family
- Sq.Ft.:
- 2,949
- Status:
- Active
- Beds:
- 4
- Lot size:
- 0.55 Acres
- Year built:
- 1982
- Baths:
- 2.50
- MLS#:
- WIREX_METRO1892733
- Subdivision:
- CANTERBURY HILL
ADDITIONAL INFORMATION
Here's your chance to move to Canterbury Hill Subdivision and the award winning Elmbrook School District. All your boxes will be checked with this Tudor that offers 4 bedrooms, 2.5 bathroom's, partially finished basement and big backyard. Both upstairs bathrooms updated in 2016 featuring 2 sink vanities. Hot water heater in 2021. First floor AC unit 2024. Roof was a complete tear-off in 2011.You'll enjoy four nearby parks, the Fox River Trail for biking or scenic walks, easy access to I-94 and all the restaurants and shopping at the Corners of Brookfield.
- Type:
- Condo
- Sq.Ft.:
- 2,682
- Status:
- Active
- Beds:
- 4
- Year built:
- 2021
- Baths:
- 3.50
- MLS#:
- WIREX_METRO1892659
ADDITIONAL INFORMATION
Remarkable luxury condo in a convenient Brookfield location! This spacious townhouse style unit offers a finished lower level and some stunning interior features. End unit includes tall ceilings and plenty of windows and natural light. Kitchen has quartz countertops, large island breakfast bar, and high-end appliances included. Open dining room. LVP flooring on main. Great room features gas fireplace and open staircase to upper level. Main floor master suite boasts a walk-in closet and private bath featuring dual sink vanity and oversized tile shower. Main floor laundry with washer-dryer included. Upper level features a loft, full bath, and bedroom. Amazing finished lower level offers a family room, full bath, and 2 additional bedrooms. Relax on the private patio on the side of unit!
- Type:
- Single Family
- Sq.Ft.:
- 2,168
- Status:
- Active
- Beds:
- 4
- Lot size:
- 0.47 Acres
- Year built:
- 1987
- Baths:
- 2.50
- MLS#:
- WIREX_METRO1892464
- Subdivision:
- BLUEBROOK
ADDITIONAL INFORMATION
Pride of ownership shines in this meticulously maintained, custom-built Colonial by its original owners! Nestled in a quiet, highly sought-after neighborhood in Brookfield, this property offers the perfect blend of tranquility and convenience--just minutes from shopping, dining, and easy access to the freeway.Boasting 2,168 square feet of living space, this home sits on a beautifully landscaped 1/2 acre level lot--ideal for outdoor activities and relaxation on the charming patio. Inside, you'll find an updated kitchen perfect for entertaining, modernized windows and mechanicals, and an inviting owner's suite designed for comfort.Need more space? Bring your ideas to finish the lower level, providing endless possibilities to expand your living areas.Schedule your showing today!
- Type:
- Single Family
- Sq.Ft.:
- 2,200
- Status:
- Active
- Beds:
- 3
- Lot size:
- 0.38 Acres
- Year built:
- 1955
- Baths:
- 2.00
- MLS#:
- WIREX_METRO1891459
ADDITIONAL INFORMATION
Welcome home to your classic brick ranch with Southern exposure! MOVE IN READY! Open concept first floor features a kitchen with a coffee bar to sunroom, large family room with a natural fireplace, & 3 spacious bedrooms. Lower level is finished & ready for entertaining! Also features a full bath, laundry room and ample storage. Located in the heart of Brookfield in the highly desired Elmbrook Scool District. Don't miss this rare opportunity to own this gem! Schedule your showing today!
- Type:
- Single Family
- Sq.Ft.:
- 2,904
- Status:
- Active
- Beds:
- 4
- Lot size:
- 0.55 Acres
- Year built:
- 1973
- Baths:
- 2.50
- MLS#:
- WIREX_METRO1891249
ADDITIONAL INFORMATION
Extensively remodeled colonial awaits a new owner after nearly 50 yrs. Sendik's Towne Centre, Capitol Dr corridor & DT Village of Bfield. Removal of walls, natural light abounds throughout 1st flr. Spacious front to back living areas. LVP flring seamlessly dresses the 1st flr. Casually elegant FR warmed by FP & freely flows into fresh design KIT. Center island w/snack bar, quartz, 2 toned cabinets & SS apps & newly added WI pantry. ''Sun''-sational sunrm overlooks expansive deck & private yard. Primary suite w/all new carpet & bath w/soaking tub, tiled shower w/glass door & WIC. 3 add'l BDRMs share hall bath w/dual sink vanity, tiled shower & interior linen closet. Retro is all the rage! Welcome to The 70's Show in the LL den! Convenience at its finest coupled w/award winning Elmbrook SD.
- Type:
- Single Family
- Sq.Ft.:
- 3,809
- Status:
- Active
- Beds:
- 3
- Lot size:
- 0.48 Acres
- Year built:
- 1984
- Baths:
- 3.50
- MLS#:
- WIREX_METRO1890578
- Subdivision:
- BROOK PARK ESTATES
ADDITIONAL INFORMATION
First time offered Brookfield multi-level offering abundance space, park-like backyard while nestled away inside Brook Park Estates close to every amenity necessary! Oversized primary suite offers 2-WIC, gas FP, balcony access & full bath with tiled shower stall, whirlpool tub, dual vanities/sinks & water closet. Main level features vaulted ceiling between living room & kitchen. Chefs kitchen offers oversized granite island, loads of countertop space, 2 sinks & additional prep area. One-of-a-kind sun room welcomes in southern sun to enjoy year-round. LL rec-room areas provide additional room for any buyer's situation. Oversized 3.5 car garage with enough cabinets/storage for workshop or car enthusiast. Fenced-in yard with storage shed, patio & firepit area perfect for pets & children!
- Type:
- Single Family
- Sq.Ft.:
- 2,837
- Status:
- Active
- Beds:
- 4
- Lot size:
- 0.44 Acres
- Year built:
- 1978
- Baths:
- 2.50
- MLS#:
- WIREX_METRO1889474
ADDITIONAL INFORMATION
Welcome home! This home offers an open floor plan with a spacious, eat in kitchen leading to a large family room. There is a four season room off the kitchen with floor to ceiling windows providing ample sunlight and view of the backyard. Formal living room flows into the formal dining room off the kitchen as well. There is laundry on the main floor in a mud room with a separate door to the backyard. All four bedrooms and two full bathrooms are upstairs with the master boasting a large walk-in closet and ensuite. The basement is partially finished which could be a workout space or additional family space as there is extra storage in the basement as well. Located on a quiet cul de sac, make this house your home.
$2,500,000
19425 Compton LANE Brookfield, WI 53045
- Type:
- Single Family
- Sq.Ft.:
- 9,500
- Status:
- Active
- Beds:
- 6
- Lot size:
- 0.69 Acres
- Year built:
- 2005
- Baths:
- 5.50
- MLS#:
- WIREX_METRO1888680
- Subdivision:
- THE HAVEN
ADDITIONAL INFORMATION
Kingfogl Construction at its finest. All brick beauty located on premiere lot in prestigious Haven Subdivision in Brookfield. Miles of conservancy views. 10 foot foundation w/fully exposed finished walk out basement w/newer deck & an inground pool. Southern exposure. Expansive main floor MBR w/large Sitting Room overlooking conservancy. MBA w/tile shower, his & hers vanities & whirlpool tub. 3 large BR's on second floor with attached full baths & WIC. Large Playroom on second floor. Main floor Office facing conservancy. Entire second floor of home has wood and tile flooring. Main floor with tile and hardwood floors throughout. 4 car garage with staircase to lower level. Bedroom in the basement with attached full bath and kitchen. Walls of Anderson Windows. Awesome finished LL.
- Type:
- Single Family
- Sq.Ft.:
- 2,490
- Status:
- Active
- Beds:
- 4
- Lot size:
- 0.65 Acres
- Year built:
- 1969
- Baths:
- 2.50
- MLS#:
- WIREX_METRO1888752
ADDITIONAL INFORMATION
Your own private sanctuary awaits just minutes from Brookfield Corners. Lovingly cared for and update Dutch Colonial across from wildlife conservancy guarantees your peace and quiet for years to come. Enjoy holiday gatherings by the two-way fireplace in the family or living room and cool off splashing around the pool during summer. Bedrooms have double closets. Finished basement rec and theater room also has a Batzners spray foamed seal done in 2024. Driveway resealed, newer hot water heater, main level flooring, garage floor professionally completed in 2024. Newer GL refrigerator, appliances, marble and granite bathroom remodel. Newer vinyl siding, brick staining and windows recently installed on the lower level. Relocation makes this home available for your enjoyment.
| Information is supplied by seller and other third parties and has not been verified. This IDX information is provided exclusively for consumers personal, non-commercial use and may not be used for any purpose other than to identify perspective properties consumers may be interested in purchasing. Copyright 2024 - Wisconsin Real Estate Exchange. All Rights Reserved Information is deemed reliable but is not guaranteed |
Brookfield Real Estate
The median home value in Brookfield, WI is $447,000. This is higher than the county median home value of $387,700. The national median home value is $338,100. The average price of homes sold in Brookfield, WI is $447,000. Approximately 80.16% of Brookfield homes are owned, compared to 17.1% rented, while 2.74% are vacant. Brookfield real estate listings include condos, townhomes, and single family homes for sale. Commercial properties are also available. If you see a property you’re interested in, contact a Brookfield real estate agent to arrange a tour today!
Brookfield, Wisconsin has a population of 41,020. Brookfield is more family-centric than the surrounding county with 38.02% of the households containing married families with children. The county average for households married with children is 33.31%.
The median household income in Brookfield, Wisconsin is $110,616. The median household income for the surrounding county is $94,310 compared to the national median of $69,021. The median age of people living in Brookfield is 44.1 years.
Brookfield Weather
The average high temperature in July is 82.7 degrees, with an average low temperature in January of 12.6 degrees. The average rainfall is approximately 34.2 inches per year, with 42.1 inches of snow per year.
