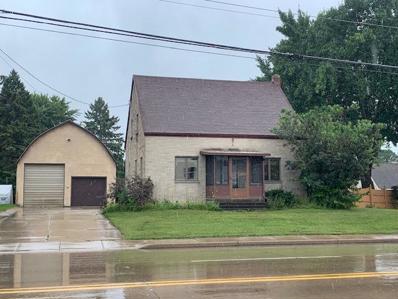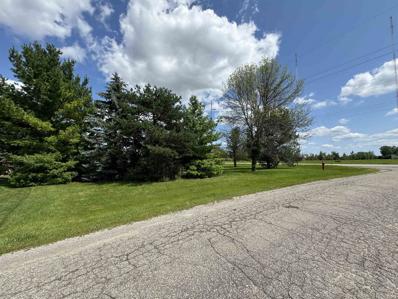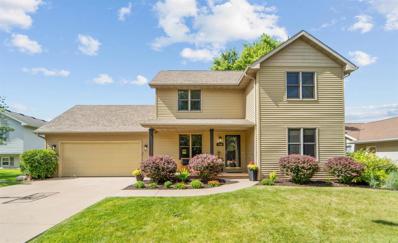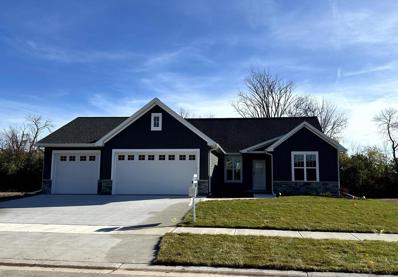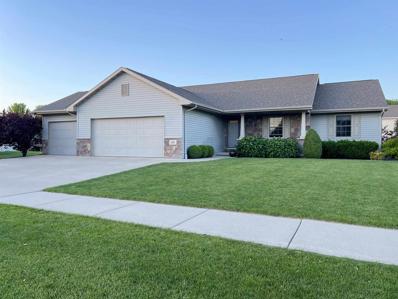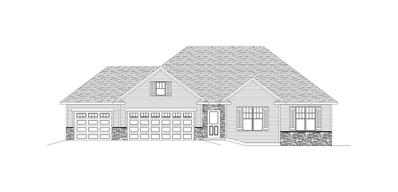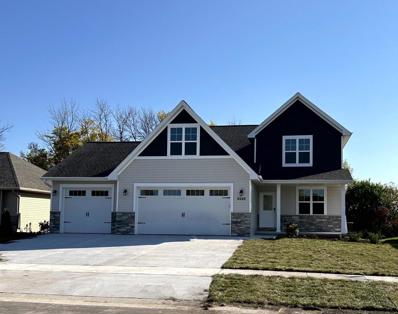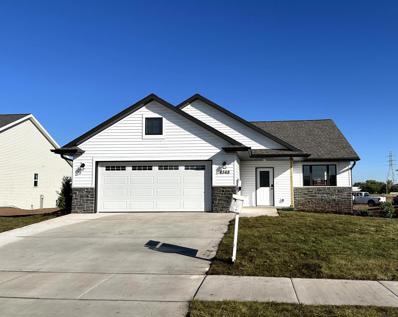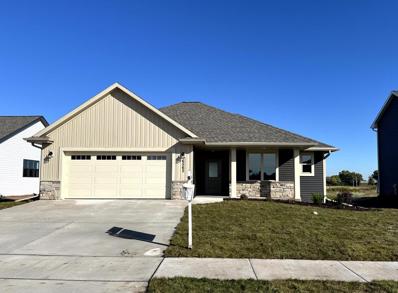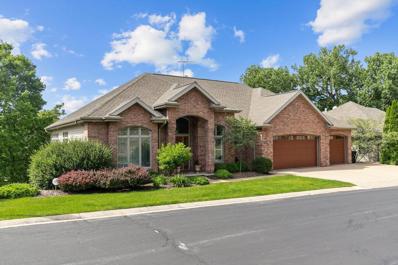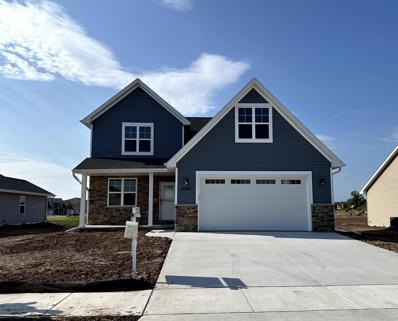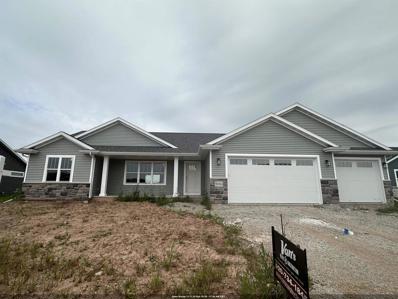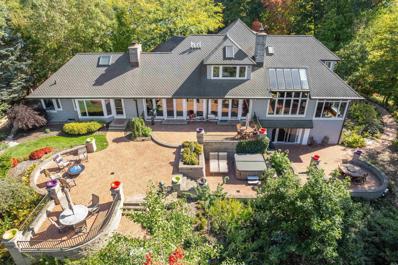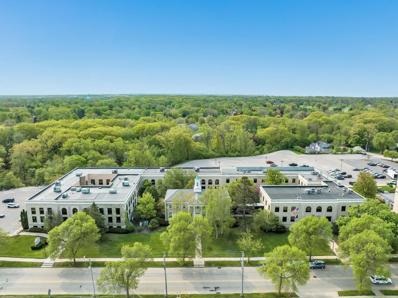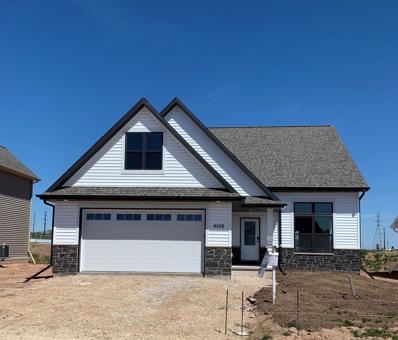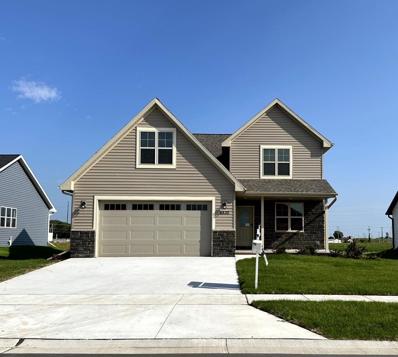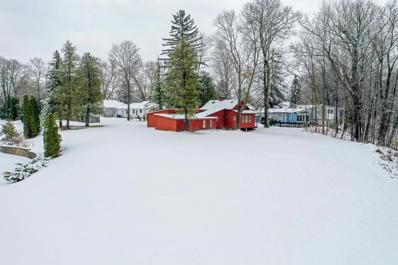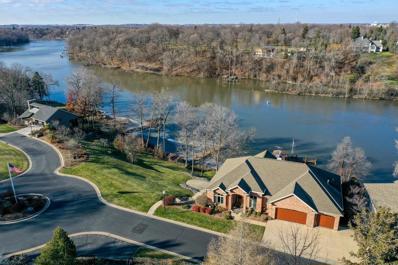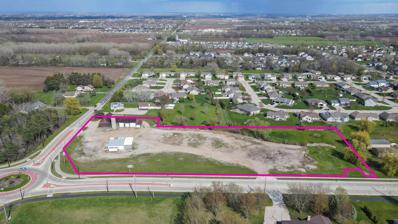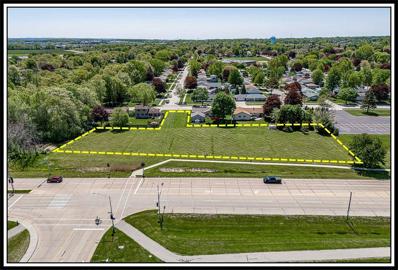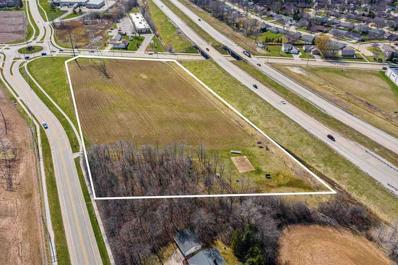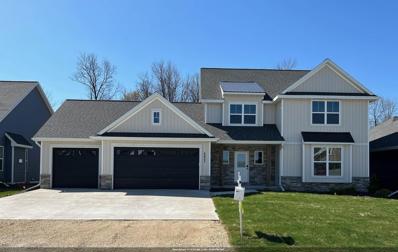Appleton WI Homes for Rent
$239,900
W5811 CO RD KK Appleton, WI 54915
- Type:
- Single Family
- Sq.Ft.:
- 1,320
- Status:
- Active
- Beds:
- 4
- Lot size:
- 0.53 Acres
- Year built:
- 1954
- Baths:
- 2.00
- MLS#:
- WIREX_RANW50296440
ADDITIONAL INFORMATION
OPEN HOUSE 11:00-1:00 SATURDAY August 24 Classic and Cozy 4 Bedroom Home on HUGE .53 Acre LOT with LARGE 20x58' 4+ CAR GARAGE. Ready to be Refreshed this Cute 4 Bedroom, 2+ Bath Home has surprising space with Den/Office, Basement Rec Room and Bath, Back Screened Porch and more! Call Today to see!
- Type:
- Single Family
- Sq.Ft.:
- 2,022
- Status:
- Active
- Beds:
- 4
- Lot size:
- 0.83 Acres
- Year built:
- 2003
- Baths:
- 3.00
- MLS#:
- WIREX_RANW50296377
- Subdivision:
- LINDEN HILLS ESTATES
ADDITIONAL INFORMATION
The main level of this warm & cozy Harrison home offers spacious vaulted ceilings with a wooden accent beam over the living & dining room areas. Beautiful Brazilian KOA hardwood floors flow from the dining area into the adjacent kitchen w/updated backsplash and painted cabinetry. The primary bedroom with on-suite full bath & 2 additional bedrooms complete the main level. A finished lower level expands the overall living space with a large family room featuring a gas fireplace, 4th bedroom, full bath, & office/den. 6 panel doors, 2023 water heater, oversized 0.83 acre lot w/beautiful backyard cedar deck, 2 firepit areas, storage shed, & access to walking trails complete this wonderful home package! Buyer to verify sq ft measurements. Initial offers will be presented the morning of 8/21/24.
$399,900
1909 HULKE DRIVE Appleton, WI 54915
- Type:
- Single Family
- Sq.Ft.:
- 2,613
- Status:
- Active
- Beds:
- 3
- Lot size:
- 0.24 Acres
- Year built:
- 1994
- Baths:
- 4.00
- MLS#:
- WIREX_RANW50296091
ADDITIONAL INFORMATION
HOME WARRANTY OFFERED ON THIS HOME! This custom built, beautifully updated home has 3 plus bedrooms,(add an egress for #4), 3.5 BA in Ashland Hollows. The kitchen offers granite countertops and pantry with pull out shelving, solid oak cabinets and eating bar. Master has cathedral ceiling with walk-in full bath. Light streams into the family room which has a gas fireplace, and vaulted ceiling. Beautiful landscaping highlights this home. A must see! Seller to give buyer $2500 toward closing costs at closing.
- Type:
- Land
- Sq.Ft.:
- n/a
- Status:
- Active
- Beds:
- n/a
- Lot size:
- 0.34 Acres
- Baths:
- MLS#:
- WIREX_RANW50296055
- Subdivision:
- SUNLIGHT ESTATE
ADDITIONAL INFORMATION
Welcome to your future dream home location! This 0.34 acre lot is located in an established subdivision in Combined Locks. The lot features beautiful mature trees, providing privacy and a sense of peace. Located in a convenient area close to amenities. Don't miss out on this opportunity!
- Type:
- Single Family
- Sq.Ft.:
- 1,710
- Status:
- Active
- Beds:
- 3
- Lot size:
- 0.29 Acres
- Year built:
- 1997
- Baths:
- 3.00
- MLS#:
- WIREX_RANW50295910
ADDITIONAL INFORMATION
Welcome to your new home in the City of Appleton! This stunning 3-bedroom, 2.5-bath 2-story home offers 1710 SF (+/-) of living space. Enjoy natural light throughout, a kitchen with a granite island and tile backsplash, a cozy office, living room with a gas fireplace and half bath on the main floor. Features include some hardwood floors, seller updates of newer carpet, a sump pump, leaf gutter guards, a dishwasher, a fenced yard, paint throughout and so much more! The upper level has 3 bedrooms and 2 full baths. The Primary Bedroom features an attached spacious bathroom. The LL is ready for your ideas. Step outside to a paver patio and landscaped yard. Just minutes from Janet Berry School. Make this your dream home today!
- Type:
- Single Family
- Sq.Ft.:
- 1,613
- Status:
- Active
- Beds:
- 3
- Lot size:
- 0.2 Acres
- Year built:
- 1939
- Baths:
- 2.00
- MLS#:
- WIREX_RANW50295846
ADDITIONAL INFORMATION
This charming property, currently a successful short-term rental, offers a perfect blend of price, size, and location. With over 1,300 sq ft on the first floor and an additional 312 sq ft upstairs, it provides ample space for comfortable living. Features include a large eat-in kitchen, a spacious living room, fenced in yard and first-floor laundry.
- Type:
- Single Family
- Sq.Ft.:
- 1,786
- Status:
- Active
- Beds:
- 3
- Lot size:
- 0.27 Acres
- Year built:
- 2024
- Baths:
- 2.00
- MLS#:
- WIREX_RANW50295192
- Subdivision:
- STARGAZER ESTATES
ADDITIONAL INFORMATION
BUILT BY LEXINGTON HOMES, INC- A FOCUS ON ENERGY CERTIFIED HOME- LOT 5- This split bedroom design offers over 1700 sqft with 3 bdrms, 2 full baths, and a garage with basement access! Kitchen with custom painted cabinets, a bump out dinette, large island with snack counter, and a large walk in pantry overlooks the great room that features a stepped tray ceiling and an electric fireplace. Primary suite offers a tray ceiling, private bath with walk in tile shower, and dual sinks. All bedrooms with walk in closets. ***All offers received after 12:00 pm on Fridays will be addressed by the seller on Monday***
$484,900
1111 BOBBY COURT Appleton, WI 54915
- Type:
- Single Family
- Sq.Ft.:
- 2,828
- Status:
- Active
- Beds:
- 4
- Lot size:
- 0.33 Acres
- Year built:
- 2009
- Baths:
- 3.00
- MLS#:
- WIREX_RANW50295166
- Subdivision:
- EMONS ACRES
ADDITIONAL INFORMATION
Beautiful 4 bed 3 bath Ranch on Cul-de-sac in Kimberly. Large living room with vaulted ceiling, wall of windows, arched entryways, and gas fireplace. Kitchen with stunning cabinets, hardwood floors, and breakfast bar. Primary suite with trayed ceiling. Finished lower level with family room, kitchenette, 4th bedroom, full bath, and office/den. Heated floors in two bathrooms. Covered front porch, concrete curbing, extensive landscaping, and grand stone patio. Finished garage with drain. Close proximity to CE Trail, YMCA, and neighborhood park.
- Type:
- Single Family
- Sq.Ft.:
- 2,591
- Status:
- Active
- Beds:
- 4
- Lot size:
- 0.27 Acres
- Year built:
- 2024
- Baths:
- 4.00
- MLS#:
- WIREX_RANW50295140
- Subdivision:
- STARGAZER ESTATES
ADDITIONAL INFORMATION
BUILT BY LEXINGTON HOMES, INC- A FOCUS ON ENERGY CERTIFIED HOME- LOT 6- Offering over 2500 sqft with 4 bdrms, 2 1/2 baths, and a family room! Kitchen with custom painted cabinets, large island with snack counter, and a corner pantry overlooks the great room that features an electric fireplace and open staircase to the lower level. Primary suite offers a tray ceiling, private bath with walk in tile shower and dual sinks, and large walk in closet. Garage with basement access. Zero entry. ***All offers received after 12:00 pm on Fridays will be addressed by the seller on Monday***
- Type:
- Single Family
- Sq.Ft.:
- 2,116
- Status:
- Active
- Beds:
- 4
- Lot size:
- 0.24 Acres
- Year built:
- 2024
- Baths:
- 3.00
- MLS#:
- WIREX_RANW50294961
- Subdivision:
- STARGAZER ESTATES
ADDITIONAL INFORMATION
BUILT BY LEXINGTON HOMES, INC- A FOCUS ON ENERGY CERTIFIED HOME- LOT 8- Offering plenty of space with 4 bdrms, 2 1/2 baths, and a den/office this home is sure to please! Open concept design features a kitchen with custom painted cabinets, island with snack counter, and a corner pantry which overlooks the great room with an electric fireplace. Primary suite offers a tray ceiling, and a private bath. All bedrooms with walk in closets and a 2nd floor laundry for added convenience. Mud room entrance from garage also features a large walk in closet.***All offers received after 12:00 pm on Fridays will be addressed by the seller on Monday***
- Type:
- Single Family
- Sq.Ft.:
- 1,613
- Status:
- Active
- Beds:
- 3
- Lot size:
- 0.2 Acres
- Year built:
- 2024
- Baths:
- 2.00
- MLS#:
- WIREX_RANW50294705
- Subdivision:
- JEWEL BOX ESTATES
ADDITIONAL INFORMATION
BUILT BY LEXINGTON HOMES, INC.- LOT 54- Street improvements are included!! 3 bdrm, 2 full bath zero entry ranch offers over 1600 sqft! Open concept design features a kitchen with stained cabinets & painted trim, corner pantry, and a snack counter overlooks the dinette and great room with an electric fireplace and staircase to the lower level. All bedrooms boast walk in closets. Primary suite offers a private full bath and a walk in tile shower. First floor laundry. Landscaping package is included. ***All offers received after 12:00 pm on Fridays will be addressed by the seller on Monday***
- Type:
- Single Family
- Sq.Ft.:
- 1,639
- Status:
- Active
- Beds:
- 3
- Lot size:
- 0.2 Acres
- Year built:
- 2024
- Baths:
- 2.00
- MLS#:
- WIREX_RANW50294726
- Subdivision:
- JEWEL BOX ESTATES
ADDITIONAL INFORMATION
BUILT BY LEXINGTON HOMES, INC.- LOT 55- Street improvements are included!! This spacious 3 bdrm, 2 full bath ranch offers over 1600 sqft! Open concept, split bedroom design features a kitchen with stained cabinets and painted trim, corner pantry, bumped out dinette, and an island with snack counter overlooks the great room with an open staircase to the lower level. All bedrooms boast walk in closets. Primary suite offers a private full bath and a walk in shower. First floor laundry. Landscaping package is included. ***All offers received after 12:00 pm on Fridays will be addressed by the seller on Monday***
$1,750,000
94 Hidden Acres COURT Appleton, WI 54915
- Type:
- Single Family
- Sq.Ft.:
- 6,373
- Status:
- Active
- Beds:
- 4
- Lot size:
- 0.56 Acres
- Year built:
- 1999
- Baths:
- 4.50
- MLS#:
- WIREX_METRO1883676
ADDITIONAL INFORMATION
Set on over half an acre with breathtaking views of the Fox River, this magnificent home offers 3 expansive levels, each providing a serene waterview and outdoor access. Every floor is thoughtfully designed to maximize the panoramic scenery, ensuring that the tranquil waters are a constant backdrop to your daily life. Step into the home office and bask in the serene setting that fuels productivity. Fitness enthusiasts will revel in the convenience of a private home gym, perfect for staying active with a view. The luxury living experience extends to the great outdoors, where a private boat dock invites you to cruise the Fox River from the comfort of your backyard.
- Type:
- Single Family
- Sq.Ft.:
- 2,092
- Status:
- Active
- Beds:
- 4
- Lot size:
- 0.21 Acres
- Year built:
- 2024
- Baths:
- 3.00
- MLS#:
- WIREX_RANW50293982
- Subdivision:
- JEWEL BOX ESTATES
ADDITIONAL INFORMATION
BUILT BY LEXINGTON HOMES, INC.- LOT 14- Street improvements are included!! Plenty of space in this 4 bdrm, 2 1/2 bath, with an office/den! Open concept design features a kitchen with stained cabinets, corner pantry, and an island with a snack counter. Great room features an electric fireplace. All bedrooms are upstairs and boast walk in closets. Primary suite offers a a stepped tray ceiling and a private full bath. Conveniently located second floor laundry. Walk in closet located near the garage entrance. Landscaping package is included. ***All offers received after 12:00 pm on Fridays will be addressed by the seller on Monday***
$433,900
W5552 TONYS WAY Appleton, WI 54915
- Type:
- Single Family
- Sq.Ft.:
- 1,650
- Status:
- Active
- Beds:
- 3
- Lot size:
- 0.3 Acres
- Year built:
- 2024
- Baths:
- 2.00
- MLS#:
- WIREX_RANW50289782
- Subdivision:
- LUNIAK MEADOWS
ADDITIONAL INFORMATION
Stellar 3 BR new construction DESTIN model ranch home in terrific Kimberly School District! Another gem from VANS CONSTRUCTION with trendy stone and vinyl exterior ... this sensational floor plan is highlighted by bright kitchen center including granite kitchen counters, tile backsplash, and gorgeous cabinetry. Inviting & large primary suite with double sinks and great closet space. Soft close drawers and central air are an added bonus! 3-car garage, egress window in lower level, and much more! Sidewalk is included in purchase price! MOVE IN READY
$1,995,000
17 BRIARCLIFF COURT Appleton, WI 54915
- Type:
- Single Family
- Sq.Ft.:
- 6,790
- Status:
- Active
- Beds:
- 5
- Lot size:
- 1.45 Acres
- Year built:
- 1989
- Baths:
- 6.00
- MLS#:
- WIREX_RANW50289720
ADDITIONAL INFORMATION
If you cherish nature, security and beautiful interior spaces, this gorgeous riverfront home is THE ONE! Exceptional opportunity for privacy w/great proximity to amenities. Kitchen & living room boast floor-to-ceiling views. Primary suite features fireplace, walk-out to patio, double-size programmable shower + soaker tub. 2 add'l BR w/ensuite baths. Gorgeous bar in LL plus climate-controlled wine cellar, office & artist studio. Ravine to the back surrounded by hardwoods w/205+ft of river frontage. Outdoor patio (2400 sq ft) space features hottub, tiered spaces, gas firepit, grilling station. Exceptional landscaping. Commercial-grade technology. Full amenities list available by request.
- Type:
- General Commercial
- Sq.Ft.:
- 115,776
- Status:
- Active
- Beds:
- n/a
- Lot size:
- 11.66 Acres
- Year built:
- 1950
- Baths:
- MLS#:
- WIREX_RANW50289288
ADDITIONAL INFORMATION
Beautiful, move-in ready space for your business. Three floors of offices, work stations, conference rooms, reception, mail room, storage and dedicated lunch room all connected by stairwells and dedicated elevator. Space can be reconfigured for your needs, but does not require any work. Several dedicated entrances, beautiful courtyard, visibible signage and a massive parking lot in a beautiful setting. Lovely setting immediately adjacent to Lawrence University's Whiting Baseball Field. Just steps away from Appleton's City Park Historic District, Lawrence University campus and all of the area's shopping, dining and entertainment. The building features a state of the art fitness center, conference facility and multiple beautifully-landscaped outdoor event spaces. Ample Parking.
- Type:
- Single Family
- Sq.Ft.:
- 1,935
- Status:
- Active
- Beds:
- 3
- Lot size:
- 0.2 Acres
- Year built:
- 2024
- Baths:
- 3.00
- MLS#:
- WIREX_RANW50289231
- Subdivision:
- JEWEL BOX ESTATES
ADDITIONAL INFORMATION
BUILT BY LEXINGTON HOMES, INC.- LOT 62- Plenty of space in this 3 bdrm, 2 1/2 bath with a loft! Open concept design features a kitchen with custom painted cabinets, corner pantry, and an island with a snack counter. Great room features a vaulted ceiling and an electric fireplace with stone surround. All bedrooms boast walk in closets. First floor primary suite offers a private full bath with dual sinks. First floor laundry. Unfinished space for a future upper 4th bdrm. Walk in closet located near the garage entrance. Landscaping package is included. ***All offers received after 12:00 pm on Fridays will be addressed by the seller on Monday***
- Type:
- Single Family
- Sq.Ft.:
- 1,809
- Status:
- Active
- Beds:
- 3
- Lot size:
- 0.2 Acres
- Year built:
- 2024
- Baths:
- 3.00
- MLS#:
- WIREX_RANW50289230
- Subdivision:
- JEWEL BOX ESTATES
ADDITIONAL INFORMATION
BUILT BY LEXINGTON HOMES, INC.- LOT 61- Street improvements are included!! Plenty of space in this 3 bdrm, 2 1/2 bath, an office/den, and an unfinished bonus room upstairs! Open concept design features a kitchen with custom painted cabinets, corner pantry, and an island with a snack counter. Great room features an electric fireplace with stone surround. All bedrooms boast walk in closets. Primary suite offers a a stepped tray ceiling and a private full bath. Conveniently located second floor laundry. Walk in closet located near the garage entrance. Landscaping package is included. ***All offers received after 12:00 pm on Fridays will be addressed by the seller on Monday***
$225,000
10 EMBREY COURT Appleton, WI 54915
- Type:
- Single Family
- Sq.Ft.:
- 1,158
- Status:
- Active
- Beds:
- 3
- Lot size:
- 0.68 Acres
- Year built:
- 1920
- Baths:
- 1.00
- MLS#:
- WIREX_RANW50287172
ADDITIONAL INFORMATION
How would you like to build your new beautiful home with amazing views of the Fox River. This very rare opportunity provides an opportunity to create an amazing home withviews that are breathtaking year round. Endless opportunities with these 3 parcels making up over half an acre. Purchase includes additional Parcel numbers 314122303 & 314122201.Seller is selling the Property "as is" and makes no warranty or representation regarding the condition of the Property. Buyer is responsible for determining the condition of the Property.Number of rooms and dimensions to be verified by Buyer or Buyer Agent.
- Type:
- Land
- Sq.Ft.:
- n/a
- Status:
- Active
- Beds:
- n/a
- Lot size:
- 0.29 Acres
- Baths:
- MLS#:
- WIREX_RANW50287165
- Subdivision:
- HIDDEN ACRES
ADDITIONAL INFORMATION
Rare find! .29 acres on the Fox River in Appleton, WI. Build your waterfront dream home with 79" of frontage in the secluded Hidden Acres neighborhood. Utilities available at street. Includes access to Existing dock.
- Type:
- General Commercial
- Sq.Ft.:
- 5,944
- Status:
- Active
- Beds:
- n/a
- Lot size:
- 5.25 Acres
- Year built:
- 1950
- Baths:
- MLS#:
- WIREX_RANW50287405
ADDITIONAL INFORMATION
Discover boundless opportunities with this expansive commercial lot nestled at the junction of Manitowoc Road and Lake Park Road in the Village of Harrison. Spanning approximately 5.25 acres (+/-) this parcel presents a canvas for your entrepreneurial vision. An existing "light commercial utility building? adds versatility, whether you choose to retain it or reimagine the space entirely. Positioned at a prime intersection with access points on Manitowoc Road & Lake Park Road this location offers unparalleled visibility and accessibility, setting the stage for a diverse range of businesses to thrive. Whether you envision retail space, professional offices or service-oriented ventures this property provides opportunity. Foundation=dirt floor. Seller requires 48 hr for binding acceptance
- Type:
- Land
- Sq.Ft.:
- n/a
- Status:
- Active
- Beds:
- n/a
- Lot size:
- 1.38 Acres
- Baths:
- MLS#:
- WIREX_RANW50286355
ADDITIONAL INFORMATION
CAN NOT BE COMMERCIAL ZONED OR ACCESSED FROM COLLEGE AVENUE PER CITY OF APPLETON - HIGH VISIBILITY 1.38 AC Parcel currently zoned Residential (R1B) w/Tons of Options for development if rezoned to R2! Property access is from Henry Street, and backs up against College Avenue - Buyer to verify all utilities, sewer & water hook up for your development plans! There is a large sign near College Avenue and smaller sign on Henry Street.
$700,000
E PLANK ROAD Appleton, WI 54915
- Type:
- Land
- Sq.Ft.:
- n/a
- Status:
- Active
- Beds:
- n/a
- Lot size:
- 5.18 Acres
- Baths:
- MLS#:
- WIREX_RANW50283125
ADDITIONAL INFORMATION
Over 5 acres ready for development! Per City of Appleton land can be re-zoned to suit your needs, please confirm. Property is currently zoned 4.03 acres of agriculture, .13 acres of undeveloped and 1.02 acres of productive forest lands. Superior visibility from Highway 441 with easy access on and off the highway. Located in Southeast Appleton's growing retail and residential areas. Near Home Depot, Aldi, Target, Walmart and many retailers. Listing agent is related to the seller. * Easement and survey available upon request
$579,900
W6623 ETHAN DRIVE Appleton, WI 54915
- Type:
- Single Family
- Sq.Ft.:
- 3,093
- Status:
- Active
- Beds:
- 4
- Lot size:
- 0.24 Acres
- Year built:
- 2023
- Baths:
- 4.00
- MLS#:
- WIREX_RANW50281060
- Subdivision:
- STARGAZER ESTATES
ADDITIONAL INFORMATION
BUILT BY LEXINGTON HOMES, INC.- A FOCUS ON ENERGY CERTIFIED HOME- LOT 24- Offering over 3000 sqft, 4 bdrms, 3 1/2 baths, an office, & many amenities! Kitchen with painted cabinets, huge walk in pantry, and an island with a snack counter. Great room features a vaulted ceiling & gas log FP with stone surround. First floor primary suite features a private bath w/ walk in tile shower, dual sinks, & private toilet. Upstairs boasts a spacious loft area, w/ addt'l 3 bdrms all with walk in closets. Bedrooms 2 & 3 feature a private shared bath each with their own sink area. First floor laundry. Garage w/ basement access and mud rm entrance. ***All offers received after 12:00 pm on Fridays will be addressed by the seller on Monday***
| Information is supplied by seller and other third parties and has not been verified. This IDX information is provided exclusively for consumers personal, non-commercial use and may not be used for any purpose other than to identify perspective properties consumers may be interested in purchasing. Copyright 2024 - Wisconsin Real Estate Exchange. All Rights Reserved Information is deemed reliable but is not guaranteed |
Appleton Real Estate
The median home value in Appleton, WI is $222,800. This is lower than the county median home value of $259,000. The national median home value is $338,100. The average price of homes sold in Appleton, WI is $222,800. Approximately 64.14% of Appleton homes are owned, compared to 31.74% rented, while 4.12% are vacant. Appleton real estate listings include condos, townhomes, and single family homes for sale. Commercial properties are also available. If you see a property you’re interested in, contact a Appleton real estate agent to arrange a tour today!
Appleton, Wisconsin 54915 has a population of 74,752. Appleton 54915 is less family-centric than the surrounding county with 33.37% of the households containing married families with children. The county average for households married with children is 34.02%.
The median household income in Appleton, Wisconsin 54915 is $68,364. The median household income for the surrounding county is $72,695 compared to the national median of $69,021. The median age of people living in Appleton 54915 is 36.5 years.
Appleton Weather
The average high temperature in July is 81.1 degrees, with an average low temperature in January of 9.2 degrees. The average rainfall is approximately 31.7 inches per year, with 41.1 inches of snow per year.
