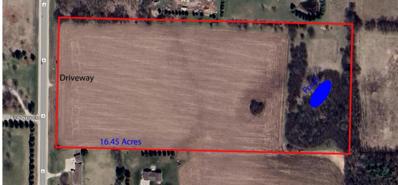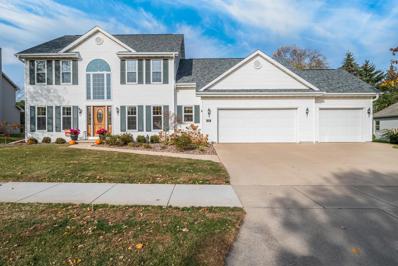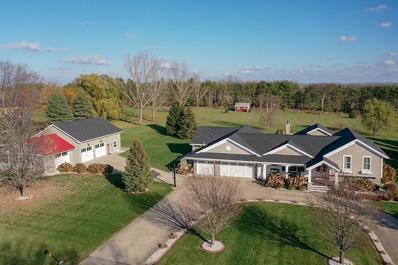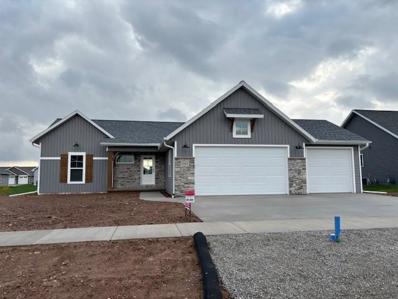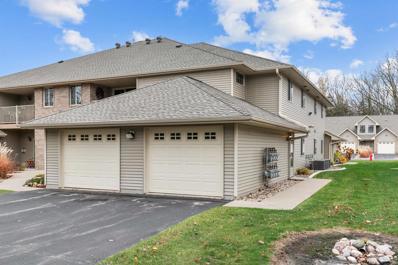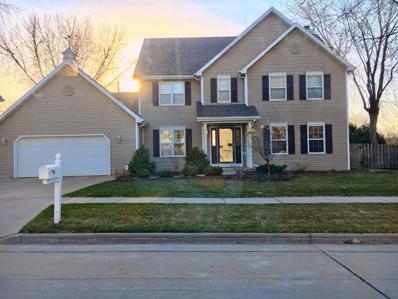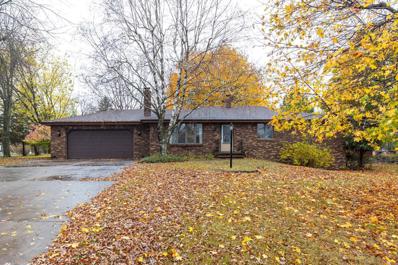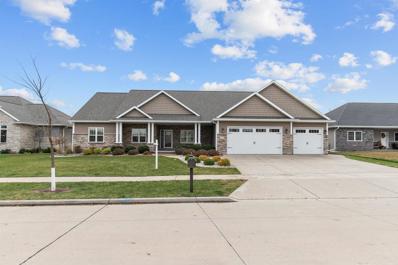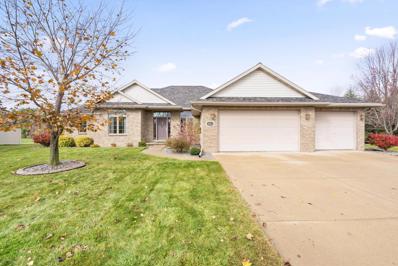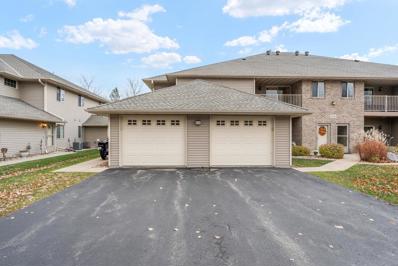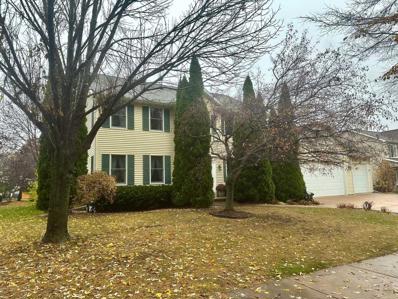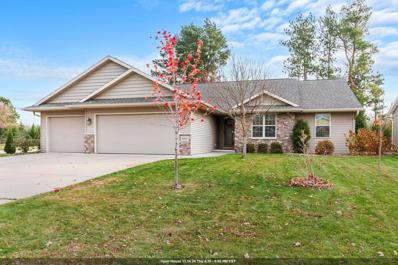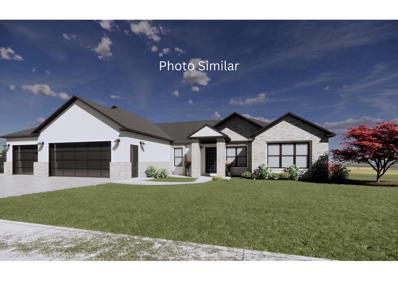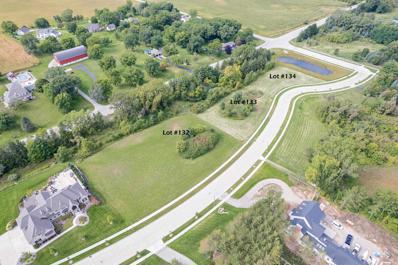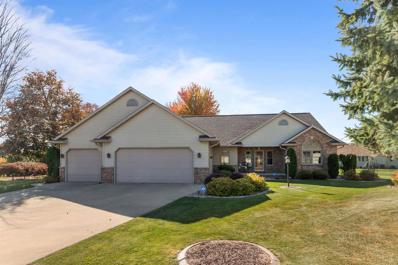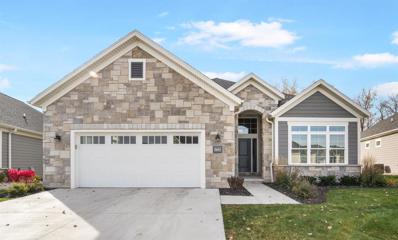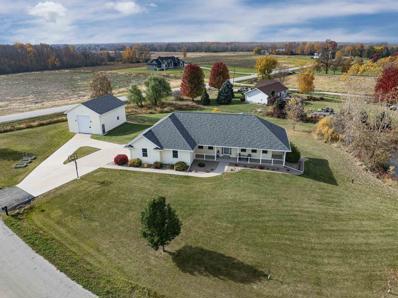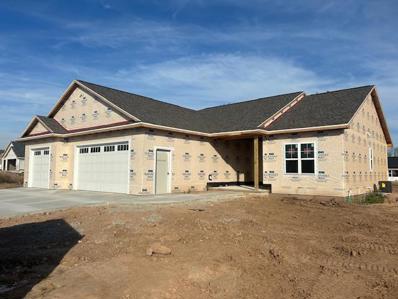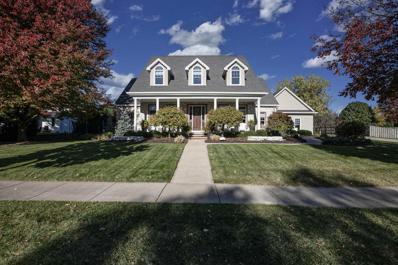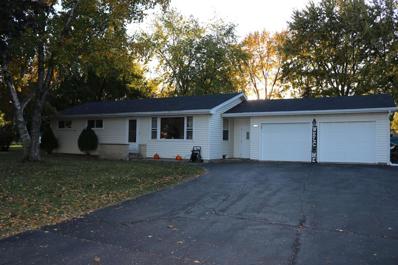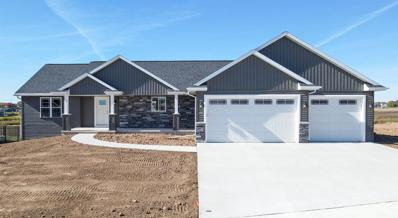Appleton WI Homes for Rent
The median home value in Appleton, WI is $326,000.
This is
higher than
the county median home value of $259,000.
The national median home value is $338,100.
The average price of homes sold in Appleton, WI is $326,000.
Approximately 64.14% of Appleton homes are owned,
compared to 31.74% rented, while
4.12% are vacant.
Appleton real estate listings include condos, townhomes, and single family homes for sale.
Commercial properties are also available.
If you see a property you’re interested in, contact a Appleton real estate agent to arrange a tour today!
$1,599,900
W3545 EQUESTRIAN TRAIL Freedom, WI 54913
- Type:
- Single Family
- Sq.Ft.:
- 4,750
- Status:
- NEW LISTING
- Beds:
- 4
- Lot size:
- 3.85 Acres
- Year built:
- 2012
- Baths:
- 4.00
- MLS#:
- WIREX_RANW50300802
- Subdivision:
- EQUESTRIAN PARK
ADDITIONAL INFORMATION
Experience luxury and equestrian living on nearly 4 acres in Appleton?s premier neighborhood. This Mediterranean Revival home features authentic stone masonry and a 2022 roof on both the house and barn. Inside, find a custom steel/iron door, knotty alder doors, 19? entry ceilings, Cantera stone fireplace, and Anderson Architectural Series Windows for timeless elegance. The 40x50 barn includes four 14x12 stalls with automatic waterers, a heated tack room, heated wash bay, bathroom, and washer/dryer for ultimate convenience. Outside, enjoy fenced pastures, a spacious patio with fire pit, Rainbow playset, hot tub, generator, and a tractor with snow blower. Schedule your tour today to see every detail.
- Type:
- Single Family
- Sq.Ft.:
- 2,011
- Status:
- NEW LISTING
- Beds:
- 2
- Lot size:
- 0.2 Acres
- Year built:
- 2024
- Baths:
- 2.00
- MLS#:
- WIREX_RANW50300796
- Subdivision:
- APPLE RIDGE
ADDITIONAL INFORMATION
This home is in Apple Ridge, a HOA community that offers a come and go lifestyle giving you more time to enjoy life. The Dayton Plus offers an open floor plan with zero step front entry and first floor living. Many features make our homes attractive including Kitchen Island, walk in closets, tile shower, and beautiful sunrooms with views for anytime of the day! This home offer HOA services and amenities that include lawn care, snow removal, and clubhouse with fitness room and outdoor heated pool! Other Room 2 - storage. Primary Image is a rendering of the home
$575,000
HWY A Appleton, WI 54913
- Type:
- Land
- Sq.Ft.:
- n/a
- Status:
- NEW LISTING
- Beds:
- n/a
- Lot size:
- 16.45 Acres
- Baths:
- MLS#:
- WIREX_RANW50300775
ADDITIONAL INFORMATION
Let your imagination soar with this stunning 16.45 acres of vacant land. Perfect for your dream home, investment or recreational getaway. Enjoy breathtaking views and nature galore all within minutes North of Appleton. Free from restrictive covenants and builder limitations. Property is currently zoned agricultural. Natural pond and lined with woods on the Eastern Boundary Line. Convenient driveway access from County Road A. Don't miss out on this rare find-the possibilities are endless! **No prospective buyer may walk the property without prior approval and must be accompanied by either agent or seller. **
- Type:
- Single Family
- Sq.Ft.:
- 3,696
- Status:
- NEW LISTING
- Beds:
- 4
- Lot size:
- 0.28 Acres
- Year built:
- 1993
- Baths:
- 4.00
- MLS#:
- WIREX_RANW50300692
ADDITIONAL INFORMATION
Welcome to 410 E Wayfarer Drive in the desirable Maple Hills subdivision! This spacious 4-bedroom, 2.5-bath two-story home offers modern living with a finished lower level featuring a theater room, game area, exercise space, and half bath. Walkable to Highview Park, it?s perfect for outdoor lovers. Enjoy comfortable living in a prime Appleton location!
$1,300,000
W3113 HILLY HAVEN DRIVE Appleton, WI 54913
- Type:
- Single Family
- Sq.Ft.:
- 5,890
- Status:
- NEW LISTING
- Beds:
- 6
- Lot size:
- 2.8 Acres
- Year built:
- 1991
- Baths:
- 5.00
- MLS#:
- WIREX_RANW50300684
ADDITIONAL INFORMATION
This Gorgeous Home Situated on 2.8 Acres Awaits! Enjoy 6 bedrooms, 3 full & 2 half baths. Open concept great room, dining area, cooks kitchen with butcher block center island, wood-burning fireplace, sunroom & first floor primary wing is OUTSTANDING! Upstairs find 2 additional bedrooms & full bath. The lower levels feature additional bedrooms, office, stairs from garage & family room. In-ground swimming pool, detached entertainment space/living space with fireplace, recreation area, wet bar, bathroom and weight room. Additional storage shed too. Updates include: furnace, water heater, septic, radon mitigation, RO, well pump; LVP flooring, updated bathrooms; roof, gutters, skylights; epoxy floor, bathroom and bar added to detached structure, hardscape, landscaping and more.
- Type:
- Single Family
- Sq.Ft.:
- 1,650
- Status:
- NEW LISTING
- Beds:
- 3
- Lot size:
- 0.27 Acres
- Year built:
- 2023
- Baths:
- 2.00
- MLS#:
- WIREX_RANW50300677
ADDITIONAL INFORMATION
New Schmidt Bros. Custom Homes, Inc, 3 bedroom ranch. 10' high ceilings in great room, kitchen and dining area. The kitchen, drop center and bathrooms have granite countertops. Kitchen includes a walk in pantry, black stainless steel appliances and white cabinets. The large walk in closet in the master suite is connected to the laundry room. Mudroom has lockers, broom closet, coat closet and a drop center. Painted doors and trim. There a gas fireplace in the great room. Concrete driveway, patio and public sidewalk included. Active dampness and radon control system included.
- Type:
- Condo
- Sq.Ft.:
- 1,254
- Status:
- NEW LISTING
- Beds:
- 2
- Year built:
- 2006
- Baths:
- 2.00
- MLS#:
- WIREX_RANW50300663
ADDITIONAL INFORMATION
Step into this bright and spacious 2nd-floor condo, where vaulted ceilings and an open-concept layout create an inviting feel. The living room features a cozy gas fireplace and flows effortlessly to a private balcony, great for morning coffee or unwinding with a view. The primary suite provides a comfortable retreat, while the second bedroom includes a walk-in closet, offering valuable storage space. Convenient, same-floor laundry and an attached one-car garage add to the ease of living. Combining comfort with functionality, this condo is ready to welcome you home!
- Type:
- Single Family
- Sq.Ft.:
- 3,110
- Status:
- NEW LISTING
- Beds:
- 4
- Lot size:
- 0.37 Acres
- Year built:
- 1995
- Baths:
- 4.00
- MLS#:
- WIREX_RANW50300612
ADDITIONAL INFORMATION
Beautiful 2 story home conveniently located near grocery stores, gas station, restaurants, and shopping centers. Fenced yard has a heated in-ground pool and a fire pit. Open concept kitchen and first floor laundry. Lower lever office room could potentially be converted to a fifth bedroom. Large master suite on the upper level with a master bath and walk-in closet. Schedule a showing today!
- Type:
- Single Family
- Sq.Ft.:
- 1,380
- Status:
- NEW LISTING
- Beds:
- 3
- Lot size:
- 0.71 Acres
- Year built:
- 1979
- Baths:
- 2.00
- MLS#:
- WIREX_RANW50300540
ADDITIONAL INFORMATION
Location, Location, Location! This 3 bed, 2 bath ranch located on a cul-de-sac is ready for you! Wood-burning fireplace, supplemental wood stove, attached garage, storage sheds and a well for outside watering make this one to call home. The lower level is stubbed for future bath. Showings start 11/7/2024. Please allow Seller's at least 72 hours to review offers.
- Type:
- Single Family
- Sq.Ft.:
- 3,680
- Status:
- Active
- Beds:
- 4
- Lot size:
- 0.29 Acres
- Year built:
- 2015
- Baths:
- 4.00
- MLS#:
- WIREX_RANW50300531
ADDITIONAL INFORMATION
From the moment you walk through the door, you will feel the difference!This 4 bed/3.5 bath parade home features open concept main level, perfect for entertaining or cozy night in. Living room has custom built-ins, and flows into the dining area, complete with serving station and beverage fridge. Gourmet kitchen is anchored by large center island, luxury appliances, and pantry. A warm, inviting hearth room over looks the double patio. Master suite is a true sanctuary, complete with a spa worthy bathroom featuring dual floating vanities, massive tile shower, and walk in closet that qualifies as its own room. Luxury living continues in the sun blanketed lower level. A spacious family room, wet bar with plenty of seating, bedroom, and full bath provide room for family and friends alike.
$399,900
4511 SKYWAY COURT Appleton, WI 54913
- Type:
- Single Family
- Sq.Ft.:
- 2,110
- Status:
- Active
- Beds:
- 3
- Lot size:
- 0.44 Acres
- Year built:
- 2002
- Baths:
- 2.00
- MLS#:
- WIREX_RANW50300503
- Subdivision:
- STARVIEW HEIGHTS
ADDITIONAL INFORMATION
Welcome to your dream home, a charming Grand Chute ranch nestled in a peaceful cul-de-sac. As you step inside, you?re greeted by a huge LR that serves as the heart of the home. With its abundant natural light, gas fireplace & generous space, it?s perfect for cozy gatherings or entertaining friends. The large primary suite is a true sanctuary, featuring an 8x11 walk-in closet & an en-suite bath w/tile shower & jetted tub. With an unfinished LL, the potential for expansion & customization is limitless?transform it into additional living space as your needs evolve. This ranch home combines comfort, functionality, & endless possibilities, all within a serene setting. Don?t miss your chance to make this delightful property your own! Showings begin 11/5/24
- Type:
- Condo
- Sq.Ft.:
- 1,254
- Status:
- Active
- Beds:
- 2
- Year built:
- 2006
- Baths:
- 2.00
- MLS#:
- WIREX_RANW50300405
ADDITIONAL INFORMATION
Fabulous Condo with updates including new luxury vinyl planking, gorgeous quartz countertops, backsplash and new stainless steel refrigerator. Spacious primary suite with full bathroom. Enjoy warm cozy days in front of the gas fireplace. This Condo also features an attached garage, low Condo fees and close proximity to walking/bike trails, restaurants, and easy access to Interstate 41. Immaculate and well-maintained. Why rent when you can own.
- Type:
- Single Family
- Sq.Ft.:
- 3,467
- Status:
- Active
- Beds:
- 4
- Lot size:
- 0.34 Acres
- Year built:
- 1999
- Baths:
- 4.00
- MLS#:
- WIREX_RANW50300341
ADDITIONAL INFORMATION
Easy walking distance to Highview Park, short drive to schools & highway access. Two-story foyer welcomes you into this warm, friendly home. To the left is the living room w/french doors leading to family room with fireplace & nice view of backyard. LOADS of maple cabinets, Corian countertops & breakfast buffet help you enjoy this home's heart. The mudroom w/lockers leads to the laundry rm w/utility sink & backyard access. Upstairs, you'll find a SPACIOUS primary BR w/ensuite bathroom w/ dual sinks, soaker tub & walk-in shower. 3 add'l BRs & full bath complete this floor. So much space in the lower level including a finished game area, lounge space, office & the unfinished storage space.
- Type:
- Single Family
- Sq.Ft.:
- 2,347
- Status:
- Active
- Beds:
- 3
- Lot size:
- 0.21 Acres
- Year built:
- 2014
- Baths:
- 2.00
- MLS#:
- WIREX_RANW50300283
ADDITIONAL INFORMATION
Beautiful 3 bdrm ranch with spacious open concept living room/dining area/kitchen. Plenty of windows for natural light. Corner gas fireplace offers more furniture layout options. Look up for the 2 alcoves great for seasonal decorating. Kitchen island provides ample meal prep space and great gathering spot for socializing. Stainless appliances included. The pantry features decorative glass door. Primary suite includes a large walk-in closet and bath with double sinks. Bdrm 2 has a glass door ideal for use as an office. (Solid door in basement) Bdrm 3 offers additional space for furniture. Finished area of bsmnt has escape window for more options and a convenient dog wash area. Rear yard privacy with plenty of trees & gazebo. This is a great find!
- Type:
- Single Family
- Sq.Ft.:
- 2,304
- Status:
- Active
- Beds:
- 4
- Lot size:
- 0.3 Acres
- Year built:
- 1997
- Baths:
- 3.00
- MLS#:
- WIREX_RANW50300234
- Subdivision:
- MARSHALL HEIGHTS
ADDITIONAL INFORMATION
Desirable Marshall Heights subdivision! Located on a cul du sac with large lot you will find this exquisitely updated and maintained 2 story home. Located right by Highview Park. Main floor boasts an abundance of space. Back family room welcomes WB fireplace and built ins. Front living room welcomes an adjacent formal dining room or flex space for your desire. Spacious kitchen w/ quartz island and SS appliances. Main floor laundry & half bath. Garage third stall is extra deep and heated! Upstairs find 4 BRs and 2 full bath. Primary features tile in floor heat, double vanities and WIC. LL is awaiting your finishing ideas. Per seller, recent updates include roof and gutters(22), furnace and ac(20), all carpet(22), updated bathrooms(22) and the list goes on! Showings start 11/4/2024
- Type:
- Single Family
- Sq.Ft.:
- 2,518
- Status:
- Active
- Beds:
- 3
- Lot size:
- 0.41 Acres
- Year built:
- 2024
- Baths:
- 3.00
- MLS#:
- WIREX_RANW50300175
- Subdivision:
- NORTH EDGEWOOD ESTATES
ADDITIONAL INFORMATION
Welcome to this stunning executive single-story home, where luxury and thoughtful design come together seamlessly. Step inside and be captivated by the expansive open-concept layout, bathed in natural light from the striking black-framed windows throughout. The heart of the home is the spacious kitchen, a true chef?s delight, featuring Bosch appliances, rich wood cabinetry, and beautiful quartz countertops that make a bold statement. The split-bedroom design ensures privacy, with the primary suite serving as a serene retreat. Here, you'll find a generous walk-in closet, double sinks, and a beautifully tiled shower?every detail designed with comfort and elegance in mind. Photos are generated. Framing just started, watch it be built or add the basement for that finishing touch!
$240,000
N PURDY PARKWAY Appleton, WI 54913
- Type:
- Land
- Sq.Ft.:
- n/a
- Status:
- Active
- Beds:
- n/a
- Lot size:
- 2.39 Acres
- Baths:
- MLS#:
- WIREX_RANW50300160
- Subdivision:
- APPLE HILL FARMS
ADDITIONAL INFORMATION
This picturesque 2.39-acre lot in the desirable Apple Hill Farms Subdivision on Appleton's north side is the perfect place to build your dream home. Conveniently located near schools, restaurants, highways, and the Apple Creek YMCA Nature Preserve, it offers easy access to everything you need. A serene pond sits just to the north of the lot, adding natural beauty to the setting. Your investment will also be safeguarded by Restrictive Covenants, ensuring the neighborhood maintains its charm and value. Take a drive through this impeccably landscaped community and see for yourself why it?s the ideal place to call home! (Lots 133 & 134) *** Seller is a licensed real estate agent***
- Type:
- Single Family
- Sq.Ft.:
- 2,206
- Status:
- Active
- Beds:
- 3
- Lot size:
- 0.4 Acres
- Year built:
- 2004
- Baths:
- 3.00
- MLS#:
- WIREX_RANW50300089
ADDITIONAL INFORMATION
Nestled into a Cul-De-Sac, this OUTSTANDING Ranch home awaits you. Modern Amenities & Numerous Updates! Abundant UPDATED ANDERSEN WINDOWS flood the home w/natural light & welcome the serene outdoor views inside. A Soaring Ceiling, Inviting FP, & Wall of Windows adorn the spacious Great Rm which is open to expansive Chef's Kitchen & Dinette. Perfect for cooking & gatherings, the kitchen features a generous amt of Cabinetry & Solid Surface Counters, Island, & Pantry! French Doors off Dinette lead to an inviting 4-Seasons Rm w/2nd Gas FP. Retreat to the luxurious Master Suite w/Ensuite Bath w/Walk-In Tile Shower, Tub, Dual Sinks & Walk-In Closet. Impressive Updates incl: ROOF, FURNACE, APPLIANCES, WTR HTR, CONCRETE CURBING, GUTTER GUARDS. Heated garage, Sprinkler System, & Central Vac! WOW!
- Type:
- Single Family
- Sq.Ft.:
- 4,096
- Status:
- Active
- Beds:
- 4
- Lot size:
- 0.37 Acres
- Year built:
- 2022
- Baths:
- 3.00
- MLS#:
- WIREX_RANW50299959
- Subdivision:
- APPLE RIDGE
ADDITIONAL INFORMATION
Like new without the construction! Move in ready Weston design offers unique custom upgrades nestled on a premiere wooded lot in Apple Ridge! Soaring ceilings, LVP & large walls of windows thru are sure to impress in this open concept 4 BR, 3BA home. Kitchen is a chef?s dream w/granite counters, SS appl pkg, huge wi pantry/island w/ additional seating & dry bar w/bev fridge. Floor to ceiling custom design gas fp anchors LR adjacent to sunroom. Custom blinds/motorized. Luxury primary suite w/wi tile shower, wi closet access to laundry. LL FR, flex space w/mirrors, huge BR & BA. Enjoy outdoors w/ rare 3 season screen porch & oversized patio that overlook yard. Live easy w/HOA services & amenities including lawn care, snow removal & access to clubhouse, fitness, party rm, outdoor heated pool
- Type:
- Single Family
- Sq.Ft.:
- 3,448
- Status:
- Active
- Beds:
- 4
- Lot size:
- 1.66 Acres
- Year built:
- 2001
- Baths:
- 4.00
- MLS#:
- WIREX_RANW50299957
ADDITIONAL INFORMATION
Hillside ranch offers exposed lower level with walk-out to the 1.6 acre site. Spacious home is nicely maintained and easy to move in. Split bedroom design with main floor bedrooms all having direct access to baths. There are 3 fireplaces including a fireplace in the primary bedroom. The lower level family room is huge and provides space for theater screen, play area, kitchen, hobbies. 2 additional rooms in the lower level can be bedroom, office or anything you need room for. 28X40 building features an overhead door that 14' high and 12' wide. Originally built for a 38' motor home there is now a loft workshop in the back half of the building. It can be restored for motorhome use. Just a few minutes north of Appleton conveniences. Small pond in the NW corner.
- Type:
- Single Family
- Sq.Ft.:
- 2,947
- Status:
- Active
- Beds:
- 3
- Lot size:
- 0.21 Acres
- Year built:
- 1998
- Baths:
- 3.00
- MLS#:
- WIREX_RANW50299919
ADDITIONAL INFORMATION
Gorgeous and fully updated ranch in North Appleton! This stunning home features 3 bedrooms, 3 bathrooms, and a 3-car garage. The open-concept design is light and airy, offering vaulted ceilings and a cozy gas fireplace in the living room. Large dining area and updated kitchen with quartz counters is sure to impress! A spacious primary suite with a walk-in closet and en suite, and first-floor laundry adds convenience. The finished lower level with egress includes a bar, theater system, office, and 3rd bathroom. Step outside to a fully fenced backyard retreat with a covered patio, deck with pergola, fire pit, and shed. New roof, doors, flooring, paint, light fixtures, and more! Conveniently located near shopping, highways, Appleton North HS. Offers reviewed no sooner than 10/29
- Type:
- Single Family
- Sq.Ft.:
- 1,865
- Status:
- Active
- Beds:
- 3
- Lot size:
- 0.41 Acres
- Year built:
- 2024
- Baths:
- 2.00
- MLS#:
- WIREX_RANW50299874
- Subdivision:
- NORTH EDGEWOOD ESTATES
ADDITIONAL INFORMATION
Be the first to live in this beautiful newly constructed split bedroom ranch home. Located in a great subdivision conveniently located on the North side of Appleton. Walk into the living room with a double tray ceiling, fireplace & transom windows looking out over the covered porch and super deep backyard. Spacious kitchen with large center island, granite countertops, pantry, full appliance package & dining area. An office is located off the foyer. The mudroom has a drop area, locker area, closet and separate laundry room. Primary bedroom has a huge walk-in closet & double sink vanity. Two other generous sized bedrooms and a full BA balance out the rest of the first floor. Need more space? The lower level is ready to be finished off w/ egress windows & stubbed for a full bath.
- Type:
- Single Family
- Sq.Ft.:
- 5,481
- Status:
- Active
- Beds:
- 5
- Lot size:
- 0.5 Acres
- Year built:
- 2000
- Baths:
- 5.00
- MLS#:
- WIREX_RANW50299812
- Subdivision:
- WIND MEADOWS
ADDITIONAL INFORMATION
What a pleasure living in a home with such style and comfort. The inviting design features cherry and limestone floors plus large windows provide an abundance of light. Primary suite offers an expansive bath, 2 large walk-in closets and a sitting area which can be a 2nd study. Open staircase to the 2nd floor, attractive curved balcony to access 4 bedrooms and 2 baths. The lower level is wide open for fun, entertainment or working out. In addition to the open space are 2 finished rooms, full bath, unfinished basement storage with direct access to the garage. Heated garage including an epoxy floor for easy cleaning. Near the trail and 2 blocks to the Park.
- Type:
- Single Family
- Sq.Ft.:
- 1,718
- Status:
- Active
- Beds:
- 3
- Lot size:
- 0.45 Acres
- Year built:
- 1964
- Baths:
- 1.00
- MLS#:
- WIREX_RANW50299722
ADDITIONAL INFORMATION
Dont miss out on this spacious 3 bedroom ranch with many updates,freshly painted,new flooring, large living room and spacious 4 seasons room with gas fireplace,almost a half acre with mature trees,and a partialy finished lower level. Close to all major shopping. no showings till 10-26-2024
- Type:
- Single Family
- Sq.Ft.:
- 2,790
- Status:
- Active
- Beds:
- 5
- Lot size:
- 0.82 Acres
- Year built:
- 2024
- Baths:
- 3.00
- MLS#:
- WIREX_RANW50299734
- Subdivision:
- NORTH EDGEWOOD ESTATES
ADDITIONAL INFORMATION
Calling North Appleton buyers! Come take a look at this new 5 bedroom, 3 bath, ranch completely move-in ready. This HUGE lot is one of a kind in this subdivision. Talk about privacy! Step into this open concept home and be delighted. Kitchen features a full appliance package, pantry, and island. Dining area with a patio door leads to a generous sized composite deck. Primary bedroom en-suite facing the backyard with a huge WIC, dual sinks and walk-in tile shower. Living room flanked with a gas fp. Lower level is finished with a family room, 2 bedrooms, and full bath. Attached 3.5 car garage with access to the basement. PLUS walk up attic for more storage needs. Comes ready for you to move in with all appliances, washer, dryer, window treatments and driveway poured.
| Information is supplied by seller and other third parties and has not been verified. This IDX information is provided exclusively for consumers personal, non-commercial use and may not be used for any purpose other than to identify perspective properties consumers may be interested in purchasing. Copyright 2024 - Wisconsin Real Estate Exchange. All Rights Reserved Information is deemed reliable but is not guaranteed |


