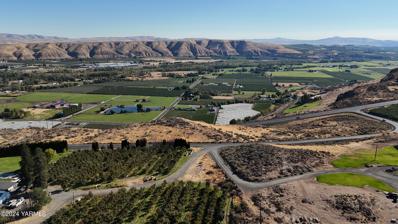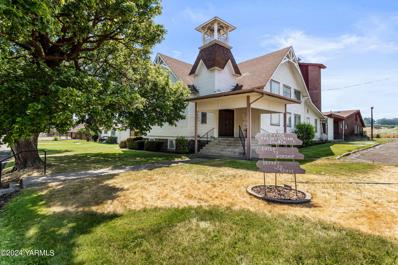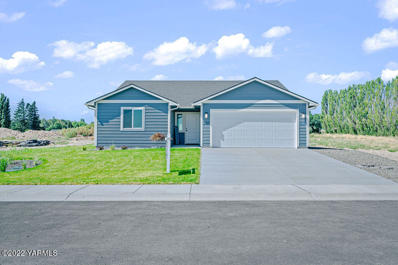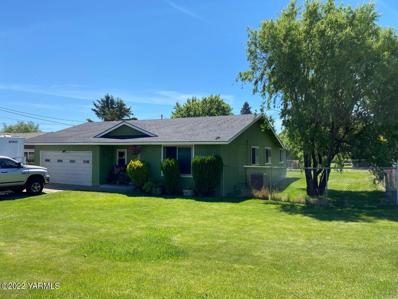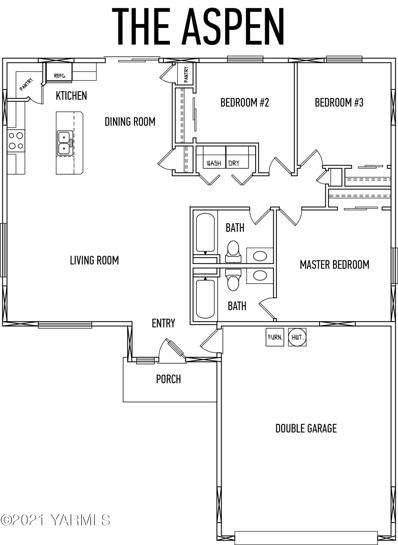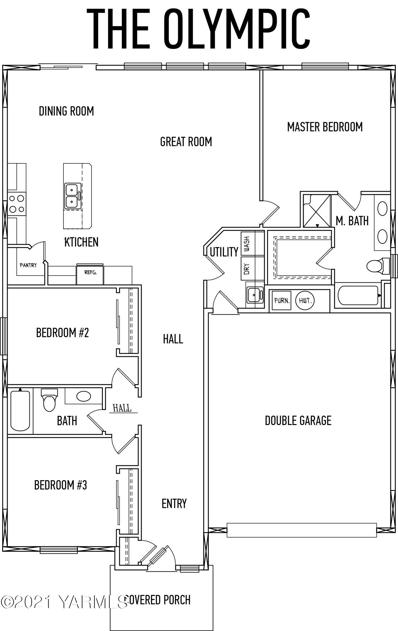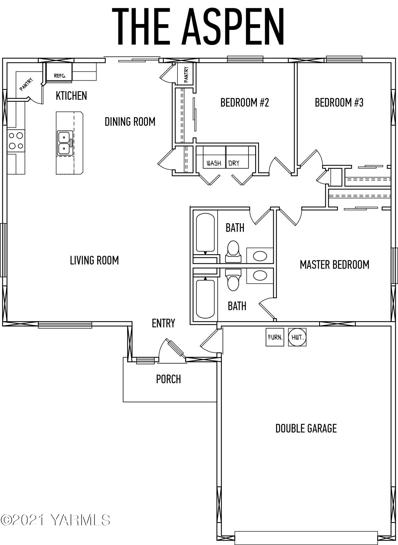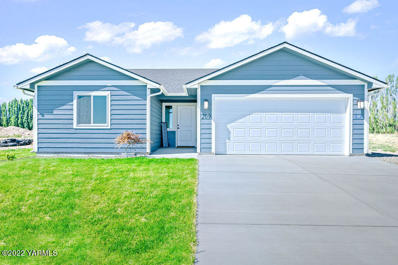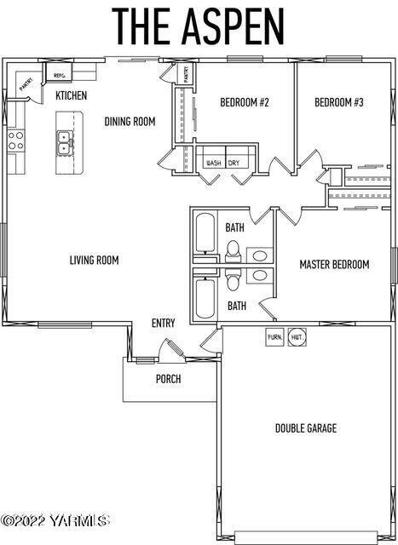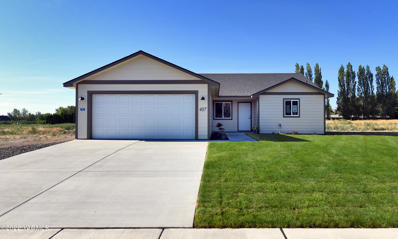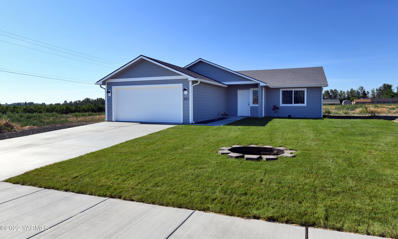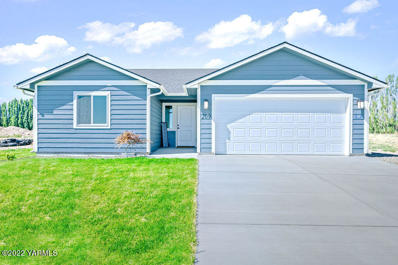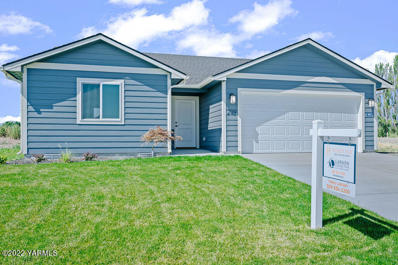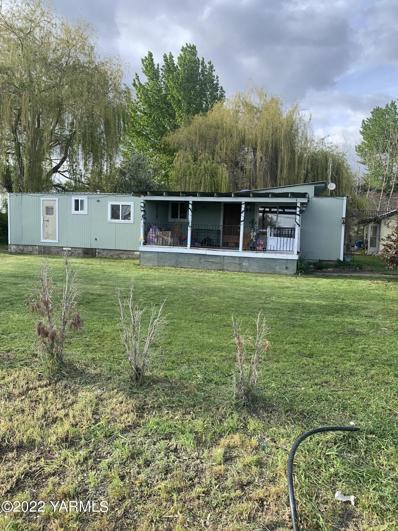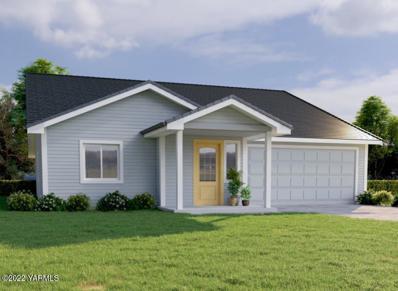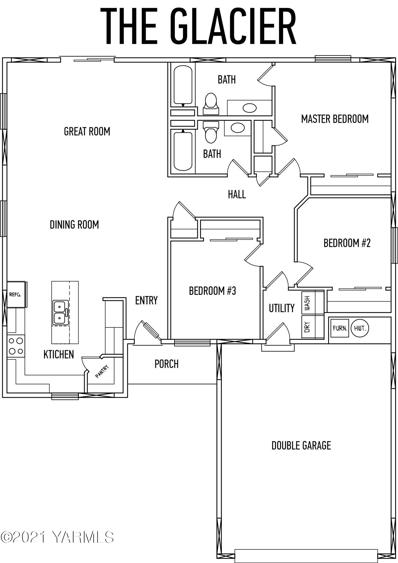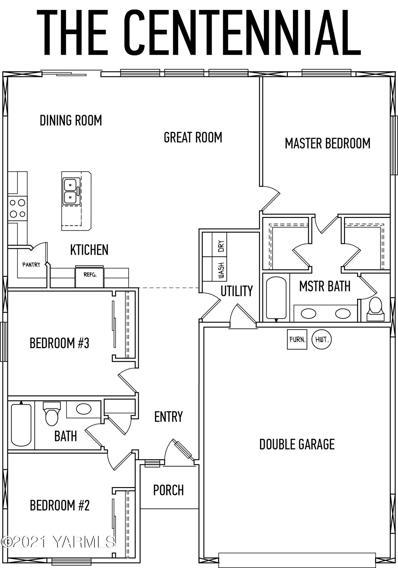Tieton WA Homes for Rent
The median home value in Tieton, WA is $340,000.
This is
higher than
the county median home value of $302,900.
The national median home value is $338,100.
The average price of homes sold in Tieton, WA is $340,000.
Approximately 52.43% of Tieton homes are owned,
compared to 44.94% rented, while
2.62% are vacant.
Tieton real estate listings include condos, townhomes, and single family homes for sale.
Commercial properties are also available.
If you see a property you’re interested in, contact a Tieton real estate agent to arrange a tour today!
$780,000
751 Rosenkranz Rd Tieton, WA 98947
- Type:
- Other
- Sq.Ft.:
- 2,565
- Status:
- NEW LISTING
- Beds:
- 3
- Lot size:
- 3.51 Acres
- Year built:
- 1988
- Baths:
- 3.00
- MLS#:
- 25-325
ADDITIONAL INFORMATION
$352,000
300 N Aspen St Tieton, WA 98947
- Type:
- Other
- Sq.Ft.:
- 1,485
- Status:
- Active
- Beds:
- 4
- Lot size:
- 0.16 Acres
- Year built:
- 2025
- Baths:
- 3.00
- MLS#:
- 25-234
ADDITIONAL INFORMATION
$332,000
303 N Aspen St Tieton, WA 98947
- Type:
- Other
- Sq.Ft.:
- 1,256
- Status:
- Active
- Beds:
- 3
- Lot size:
- 0.16 Acres
- Year built:
- 2025
- Baths:
- 2.00
- MLS#:
- 25-233
ADDITIONAL INFORMATION
$352,000
300 N Aspen Street Tieton, WA 98947
- Type:
- Single Family
- Sq.Ft.:
- 1,485
- Status:
- Active
- Beds:
- 4
- Lot size:
- 0.17 Acres
- Year built:
- 2025
- Baths:
- 3.00
- MLS#:
- 2324706
- Subdivision:
- Tieton
ADDITIONAL INFORMATION
Introducing phase 2 of Chinook winds! The sought after 2 story Ponderosa Plan offers 1,485 sq ft, 8' ceilings, white trim & 2 1/3'' white bboards, 6-pound pad in bdrms, LVP floors in kitchen/hallways/baths/utility room, high eff. heat pump/WH, ductless mini-split heat/cooling, & gray interior walls! Open living & dining area that flow into the chefs' kitchen showcasing High-Definition laminate counters, Ash Brown cabinets, WI Pantry, SS apps, 6" tile backsplash, & top mounted sink(w/option for single/double bowl)! 1/2 bath on main. Primary ft WI closet & full bath w/tile bcksplsh. 3 addtl. bdrms & full bath upstairs. Fully landscaped front yard w/sod/plants. *$10K Buyer bonus with use of preferred lender*
$332,000
303 N Aspen Street Tieton, WA 98947
- Type:
- Single Family
- Sq.Ft.:
- 1,256
- Status:
- Active
- Beds:
- 3
- Lot size:
- 0.17 Acres
- Year built:
- 2025
- Baths:
- 2.00
- MLS#:
- 2324704
- Subdivision:
- Tieton
ADDITIONAL INFORMATION
Introducing phase 2 of Chinook Winds! The Noble plan is a spacious rambler boasting 1,256 sq ft of well used space & upgrades all around- 8' ceilings, white trim & 2 1/3 '' white bboards, 6-pound pad in bdrms, LVP floors in kitchen, hallways, baths & utility rm, high eff. heat pump/WH, ductless mini-split heat/cooling, & gray interior painted walls! Dining & living rm W/ceiling fan! Chefs' kitchen showcasing Ash Brown cabinets, SS apps & top mounted sink (opt for single/double bowl), & 6'' tile backsplash! Primary bdrm ft. relaxing bathroom w/tile bcksplsh. 2 addtl. bdrms & full bath. Landscaped front yard w/sod/plants/bark. Screens on all op. windows! *$10K Buyer bonus with use of preferred lender*
$195,000
518 Maple St Tieton, WA 98947
- Type:
- Other
- Sq.Ft.:
- 960
- Status:
- Active
- Beds:
- 3
- Lot size:
- 0.24 Acres
- Year built:
- 1960
- Baths:
- 1.00
- MLS#:
- 25-180
ADDITIONAL INFORMATION
$162,000
176 Rosenkranz Rd Tieton, WA 98947
- Type:
- Land
- Sq.Ft.:
- n/a
- Status:
- Active
- Beds:
- n/a
- Lot size:
- 1.81 Acres
- Baths:
- MLS#:
- 24-2541
ADDITIONAL INFORMATION
$365,000
304 N Aspen St Tieton, WA 98947
- Type:
- Other
- Sq.Ft.:
- 1,497
- Status:
- Active
- Beds:
- 4
- Lot size:
- 0.25 Acres
- Year built:
- 2024
- Baths:
- 2.00
- MLS#:
- 24-2291
ADDITIONAL INFORMATION
$365,000
304 N Aspen Street Tieton, WA 98947
- Type:
- Single Family
- Sq.Ft.:
- 1,497
- Status:
- Active
- Beds:
- 4
- Lot size:
- 0.17 Acres
- Year built:
- 2024
- Baths:
- 2.00
- MLS#:
- 2292056
- Subdivision:
- Tieton
ADDITIONAL INFORMATION
Introducing Phase 2! The MAPLE, a thoughtfully designed rambler offering 1,497 sq ft of functional living space. This home is packed W/upgrades & modern ft: Enjoy 8' ceilings, white trim & 2 1/3 '' white bboards. 6-pound pad in bdrms, LVP floors in kitchen, hallways, baths, & utility ensuring durability & easy maintenance. High eff. heat pump water heater, ductless mini-split heat/cooling, & gray interior painted walls! Dining area & living room W/ceiling fan! Chefs' kitchen showcasing Ash Brown cabinets, SS apps & top mounted sink (option for single/double bowl), & 6'' tile backsplash! Primary bdrm ft. relaxing 3/4 bath w/tile bcksplsh & glass shower door. 3 addtl. Guest bdrms & full bath. Fully landscaped front yard w/sod, plants & bark.
$699,000
720 Franklin Rd Tieton, WA 98947
- Type:
- General Commercial
- Sq.Ft.:
- 8,676
- Status:
- Active
- Beds:
- n/a
- Lot size:
- 0.96 Acres
- Year built:
- 1955
- Baths:
- MLS#:
- 24-1988
ADDITIONAL INFORMATION
$385,000
209 N Birch St Tieton, WA 98947
- Type:
- Other
- Sq.Ft.:
- 1,467
- Status:
- Active
- Beds:
- 3
- Lot size:
- 0.16 Acres
- Year built:
- 2022
- Baths:
- 2.00
- MLS#:
- 22-2685
ADDITIONAL INFORMATION
$340,000
1207 Tieton Ave Tieton, WA 98947
- Type:
- Other
- Sq.Ft.:
- 1,424
- Status:
- Active
- Beds:
- 3
- Lot size:
- 0.25 Acres
- Year built:
- 1979
- Baths:
- 2.00
- MLS#:
- 22-1680
ADDITIONAL INFORMATION
$375,000
106 Walnut St Tieton, WA 98947
- Type:
- Other
- Sq.Ft.:
- 1,362
- Status:
- Active
- Beds:
- 3
- Lot size:
- 0.16 Acres
- Year built:
- 2022
- Baths:
- 2.00
- MLS#:
- 22-1595
ADDITIONAL INFORMATION
- Type:
- Other
- Sq.Ft.:
- 1,694
- Status:
- Active
- Beds:
- 3
- Lot size:
- 0.18 Acres
- Year built:
- 2022
- Baths:
- 2.00
- MLS#:
- 22-1594
ADDITIONAL INFORMATION
- Type:
- Other
- Sq.Ft.:
- 1,362
- Status:
- Active
- Beds:
- 3
- Lot size:
- 0.18 Acres
- Year built:
- 2022
- Baths:
- 2.00
- MLS#:
- 22-1592
ADDITIONAL INFORMATION
$385,000
205 N Birch St Tieton, WA 98947
- Type:
- Other
- Sq.Ft.:
- 1,467
- Status:
- Active
- Beds:
- 3
- Lot size:
- 0.16 Acres
- Year built:
- 2022
- Baths:
- 2.00
- MLS#:
- 22-1564
ADDITIONAL INFORMATION
$375,000
109 Walnut St Tieton, WA 98947
- Type:
- Other
- Sq.Ft.:
- 1,362
- Status:
- Active
- Beds:
- 3
- Lot size:
- 0.16 Acres
- Year built:
- 2022
- Baths:
- 2.00
- MLS#:
- 22-1563
ADDITIONAL INFORMATION
$375,000
407 Pear Dr Tieton, WA 98947
- Type:
- Other
- Sq.Ft.:
- 1,492
- Status:
- Active
- Beds:
- 3
- Lot size:
- 0.18 Acres
- Year built:
- 2022
- Baths:
- 2.00
- MLS#:
- 22-1562
ADDITIONAL INFORMATION
$365,000
403 Pear Dr Tieton, WA 98947
- Type:
- Other
- Sq.Ft.:
- 1,362
- Status:
- Active
- Beds:
- 3
- Lot size:
- 0.18 Acres
- Year built:
- 2022
- Baths:
- 2.00
- MLS#:
- 22-1543
ADDITIONAL INFORMATION
$375,000
421 Pear Dr Tieton, WA 98947
- Type:
- Other
- Sq.Ft.:
- 1,467
- Status:
- Active
- Beds:
- 3
- Lot size:
- 0.18 Acres
- Year built:
- 2022
- Baths:
- 2.00
- MLS#:
- 22-1523
ADDITIONAL INFORMATION
$385,000
102 Walnut St Tieton, WA 98947
- Type:
- Other
- Sq.Ft.:
- 1,467
- Status:
- Active
- Beds:
- 3
- Lot size:
- 0.16 Acres
- Year built:
- 2022
- Baths:
- 2.00
- MLS#:
- 22-1522
ADDITIONAL INFORMATION
$200,000
31 E Hatton Rd Tieton, WA 98947
- Type:
- Mobile Home
- Sq.Ft.:
- 566
- Status:
- Active
- Beds:
- 2
- Lot size:
- 0.76 Acres
- Year built:
- 1959
- Baths:
- 1.00
- MLS#:
- 22-1075
ADDITIONAL INFORMATION
- Type:
- Other
- Sq.Ft.:
- 1,694
- Status:
- Active
- Beds:
- 3
- Lot size:
- 0.18 Acres
- Year built:
- 2022
- Baths:
- 2.00
- MLS#:
- 22-860
ADDITIONAL INFORMATION
$365,000
407 Pear Dr Tieton, WA 98947
- Type:
- Other
- Sq.Ft.:
- 1,492
- Status:
- Active
- Beds:
- 3
- Lot size:
- 0.18 Acres
- Year built:
- 2022
- Baths:
- 2.00
- MLS#:
- 21-3273
ADDITIONAL INFORMATION
$385,000
102 Walnut St Tieton, WA 98947
- Type:
- Other
- Sq.Ft.:
- 1,467
- Status:
- Active
- Beds:
- 3
- Lot size:
- 0.16 Acres
- Year built:
- 2022
- Baths:
- 2.00
- MLS#:
- 21-3266
ADDITIONAL INFORMATION
The data relating to real estate for sale on this website comes in part from the IDX program of the Multiple Listing Service of Yakima Association of REALTORS®, Inc.. This IDX information is provided exclusively for consumers' personal, non-commercial use and may not be used for any purpose other than to identify prospective properties consumers may be interested in purchasing. Copyright 2025 Multiple Listing Service of Yakima Association of REALTORS®, Inc. All rights reserved.

Listing information is provided by the Northwest Multiple Listing Service (NWMLS). Based on information submitted to the MLS GRID as of {{last updated}}. All data is obtained from various sources and may not have been verified by broker or MLS GRID. Supplied Open House Information is subject to change without notice. All information should be independently reviewed and verified for accuracy. Properties may or may not be listed by the office/agent presenting the information.
The Digital Millennium Copyright Act of 1998, 17 U.S.C. § 512 (the “DMCA”) provides recourse for copyright owners who believe that material appearing on the Internet infringes their rights under U.S. copyright law. If you believe in good faith that any content or material made available in connection with our website or services infringes your copyright, you (or your agent) may send us a notice requesting that the content or material be removed, or access to it blocked. Notices must be sent in writing by email to: [email protected]).
“The DMCA requires that your notice of alleged copyright infringement include the following information: (1) description of the copyrighted work that is the subject of claimed infringement; (2) description of the alleged infringing content and information sufficient to permit us to locate the content; (3) contact information for you, including your address, telephone number and email address; (4) a statement by you that you have a good faith belief that the content in the manner complained of is not authorized by the copyright owner, or its agent, or by the operation of any law; (5) a statement by you, signed under penalty of perjury, that the information in the notification is accurate and that you have the authority to enforce the copyrights that are claimed to be infringed; and (6) a physical or electronic signature of the copyright owner or a person authorized to act on the copyright owner’s behalf. Failure to include all of the above information may result in the delay of the processing of your complaint.”






