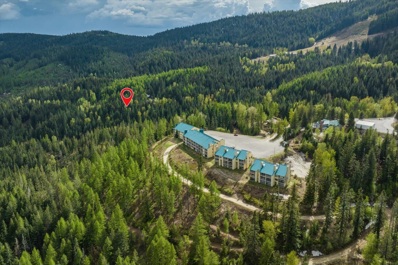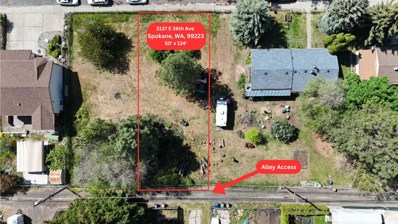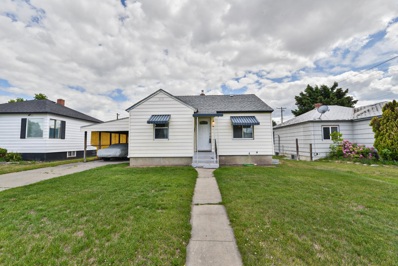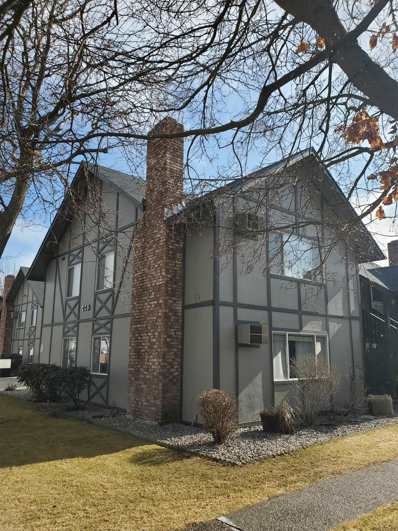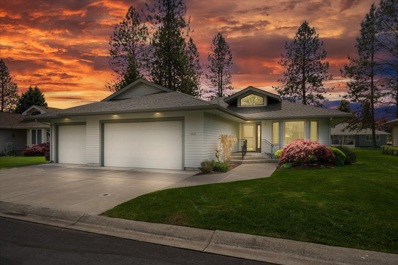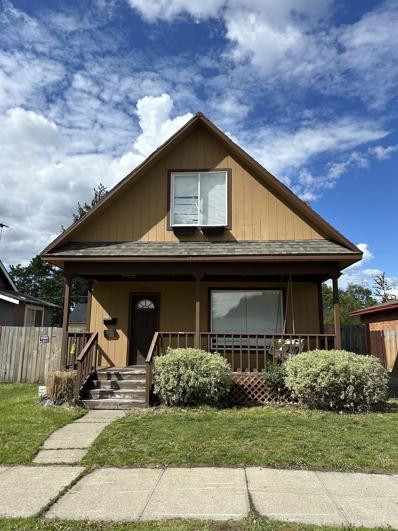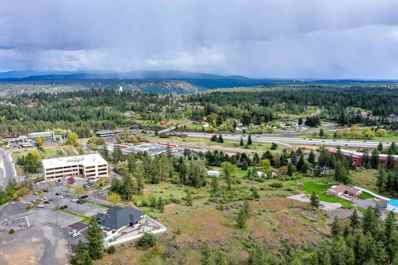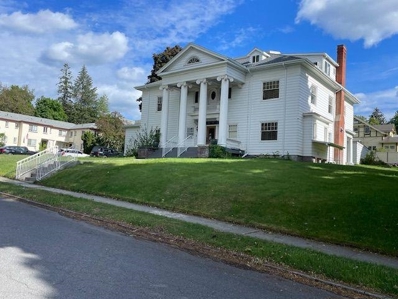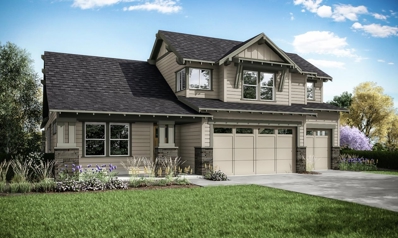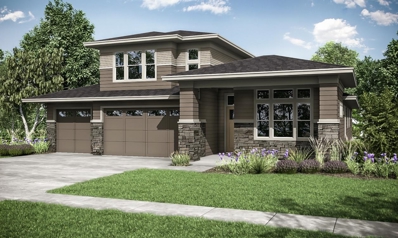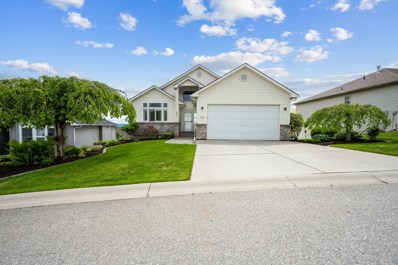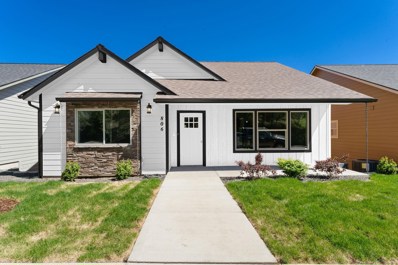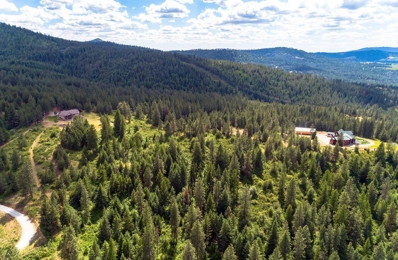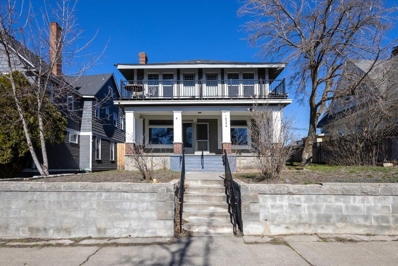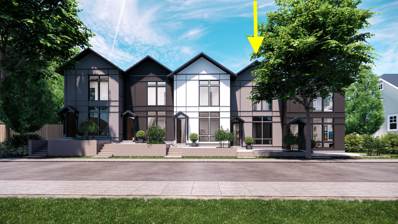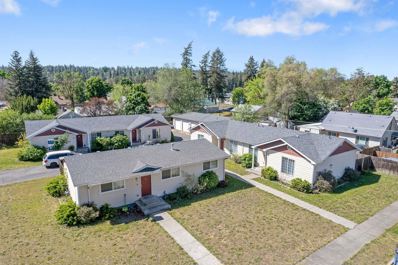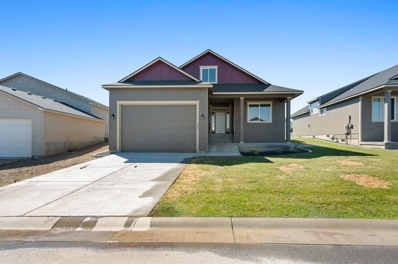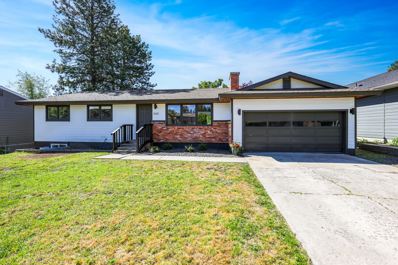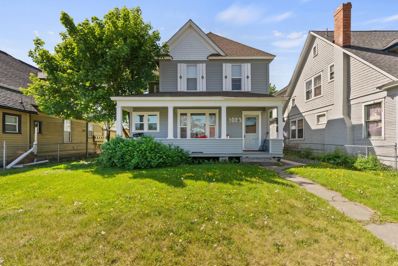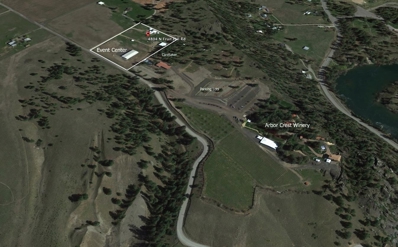Spokane WA Homes for Rent
- Type:
- Land
- Sq.Ft.:
- n/a
- Status:
- Active
- Beds:
- n/a
- Lot size:
- 41.26 Acres
- Baths:
- MLS#:
- 202417489
- Subdivision:
- Snowblaze Recreational Tracts
ADDITIONAL INFORMATION
*Mt Spokane development opportunity* This sale includes 17 lots throughout the Snowblaze Recreational Tracts development, ranging in size from .27 up to 18.55 acres. There is a dirt road through this development and utilities have been run through but were never connected. Water may be available from the Snowblaze Condominiums Association. So many options with this development!
$135,000
3137 E 36 Ave Spokane, WA 99223
- Type:
- Land
- Sq.Ft.:
- n/a
- Status:
- Active
- Beds:
- n/a
- Lot size:
- 0.14 Acres
- Baths:
- MLS#:
- 202417341
ADDITIONAL INFORMATION
Discover the perfect lot to build your dream home or duplex in the highly desired South Hill location. This prime piece of real estate boasts all the utilities you need right at the property line, water, electricity, and gas. Sewer taped on the property. Enjoy the convenience of being within short distance to both elementary and high schools. A nearby bus route ensures easy access to public transportation, while shopping areas are just a short distance away, offering plenty of retail and dining options. Embrace the opportunity to create your own custom living space in a sought-after neighborhood that combines accessibility, excellent amenities, and a vibrant community. Don’t miss out on this exceptional chance to secure a lot on the South Hill and turn your vision into reality. The house at 3127 E 36th Ave Fixer Upper that is adjacent to the lot on the west side is also available for $297,900. Buyer or buyer's agent to verify all information.
$320,000
4908 N Calispel St Spokane, WA 99205
- Type:
- Single Family
- Sq.Ft.:
- 1,404
- Status:
- Active
- Beds:
- 3
- Lot size:
- 0.15 Acres
- Year built:
- 1942
- Baths:
- 1.00
- MLS#:
- 202417235
ADDITIONAL INFORMATION
This charming 3-bedroom, 1-bath home is centrally located on a spacious .15 acre lot. Inside, enjoy a beautifully updated kitchen, newer flooring, and a newer HVAC system ensures year-round comfort and energy efficiency. The central location offers easy access to schools, parks, shopping centers, and dining, with public transportation nearby. Outside, the open lot provides endless possibilities for gardening, BBQ's and more.
$337,400
3021 N Hemlock St Spokane, WA 99205
- Type:
- Single Family
- Sq.Ft.:
- 2,050
- Status:
- Active
- Beds:
- 3
- Lot size:
- 0.14 Acres
- Year built:
- 1952
- Baths:
- 1.00
- MLS#:
- 202417204
ADDITIONAL INFORMATION
Welcome to your own Fabulous Corner of Partial Privacy! This Classic 1950s One Level Rancher Home Features 3 Main Floor Bedrooms, Formal Dining Room, 2 Masonry Fireplaces & a Full Basement with Huge Family Room. Room for More Bedrooms Down There. Newer Pergo-Type Floors & Hardwood Floors (Main). Tons of Storage! Kitchen has Ceran Top Range, Fridge, Mobile Dishwasher, & Your Own Laundry Chute. Basement Laundry Washer/Dryer Remain. Lennox Furnace w/CAC. Secure Breezeway through to Great Garage & Private Patio. Newer Smart Siding. Sprinkler System. Gardeners will enjoy the Raised Boxed Beds, Drip Water System & Sprinkler System. Cozy Comfort in this Classic Home!
$214,000
208 E Weile Ave Spokane, WA 99208
- Type:
- Condo
- Sq.Ft.:
- 765
- Status:
- Active
- Beds:
- 2
- Year built:
- 1979
- Baths:
- 1.00
- MLS#:
- 202417179
ADDITIONAL INFORMATION
Your chance to be in the Brookshire English Tudor Style Condos that never loses its charm! Nice 2 bedroom, 1 bath condo with fireplace, washer & dryer, air-conditioning, appliances included. Has 1 car garage and another parking space. $300 monthly fees include water, sewer, garbage, lawn care and snow removal. Pets OK (see covenants). Well- maintained grounds. Beautiful lawns, trees, shrubbery and flowers. Convenient location close to shopping, restaurants and medical.
$650,000
4615 W Coventry Ln Spokane, WA 99205
- Type:
- Single Family
- Sq.Ft.:
- 3,122
- Status:
- Active
- Beds:
- 3
- Lot size:
- 0.15 Acres
- Year built:
- 1992
- Baths:
- 3.00
- MLS#:
- 202417132
- Subdivision:
- Kingspointe Pud
ADDITIONAL INFORMATION
Welcome to your dream home in Kingspointe PUD! This spacious abode boasts an open floor plan, featuring luxurious primary bedroom with an en-suite bathroom and walk-in closet conveniently located on the main floor. Step into the bright office just off the front door, perfect for those who work from home. Downstairs you will find two large sized bedrooms with ample closet space and a full size bathroom. Storage abounds in this home, with a dedicated storage room complete with shelving for organization. Marvel at the abundance of built-in shelves throughout the property. Recent investments include new paint, replaced windows, water heater, newer roof and new furnace/AC. Relax and unwind on the deck, replaced a few years ago, while taking in the tranquil surroundings.
- Type:
- Single Family
- Sq.Ft.:
- 3,884
- Status:
- Active
- Beds:
- 4
- Lot size:
- 0.31 Acres
- Year built:
- 2015
- Baths:
- 3.00
- MLS#:
- 202417067
- Subdivision:
- Wandermere Estates
ADDITIONAL INFORMATION
Amazing home with breathtaking golf course views. A plethora of windows allow for an abundance of natural light that enhances the beautiful floor plan and soring ceilings. Stunning kitchen with high end cabinets, Stainless appliances, Gas cooktop, Quartz countertops, beverage fridge, double ovens, pantry and wine closet. The kitchen has direct access to the covered back deck. Elegant main floor master with walk-in closet, double sinks, garden tub and large shower. Beautiful back deck for relaxing, entertaining and enjoying the views. Downstairs has a very cool wet bar with icemaker, dishwasher, microwave and quartz countertops. An additional two bedrooms downstairs and again great views. Perfectly sized theater room for family or friends. Large 3-car garage. All TVs included EXEPT Theater Room TV. One of the finest homes in Wandermere Estates. 55+ Community.
- Type:
- Single Family
- Sq.Ft.:
- 2,714
- Status:
- Active
- Beds:
- 3
- Lot size:
- 0.19 Acres
- Year built:
- 1999
- Baths:
- 3.00
- MLS#:
- 202417038
- Subdivision:
- Carnahan Crest
ADDITIONAL INFORMATION
Come discover elegance and comfort in this stunning South Hill townhouse at Carnahan Crest. The open floor plan features original hardwood floors, cathedral ceilings, custom cabinetry, and a see-through gas fireplace connecting the living area and the primary suite. The spacious kitchen boasts granite countertops and ample cabinet space. The primary suite includes a walk-in closet and a luxurious ensuite with a walk-in tiled shower, and double sinks under a skylight. The main level also has a junior suite with connecting bathroom and main floor laundry. The finished basement offers two large living rooms, an additional bedroom, a full bathroom with soaking tub, and plenty of storage. Upgrades include a new roof, new carpet, and a deck off the primary bedroom. Relax on the large back deck and enjoy breathtaking sunset views overlooking the beautifully maintained common area. Don't miss your opportunity to experience the lifestyle you've been dreaming of.
$315,000
517 E Liberty Ave Spokane, WA 99207
- Type:
- Rental/Lease
- Sq.Ft.:
- n/a
- Status:
- Active
- Beds:
- n/a
- Year built:
- 1906
- Baths:
- MLS#:
- 202417003
ADDITIONAL INFORMATION
Don't miss this one! Beautiful recently remodeled home in 2016. Main floor laundry. 3 BR with main BR on first floor. 2 baths both updated. Open kitchen with hard surface counter, and abundant closet space. Very comfortable living with charming staircase on second floor. Basement has been closed to first floor and is used as a one BR apt or an ADU with both washer and dryer. Has a full bath with a walk in shower. Can be opened up to make home a full 4 BR, 3 bath home if desired. Fenced back yard with a 22x22 shop.
$3,695,000
4611 W Sunset Hwy Spokane, WA 99224
- Type:
- Land
- Sq.Ft.:
- n/a
- Status:
- Active
- Beds:
- n/a
- Lot size:
- 8.25 Acres
- Baths:
- MLS#:
- 202416998
- Subdivision:
- Sunset Pointe
ADDITIONAL INFORMATION
Prime development acreage (8.25 Acres )on Sunset Highway visible from I-90 with epic views of downtown Spokane. Minutes to Spokane Airport and Downtown Spokane. Property consists of two parcels fronting Sunset Hwy and Assembly Roads (25271.2803 & 25271.9215) with multiple entrances. Favorable zonings that allow for unlimited apartment density and development up to 70 feet high. Utilities available along with Seller reports to share with any buyer. Located off Garden Springs I-90 Exit 277 near Hampton Inn.
$1,551,000
1307 W 8th Ave Spokane, WA 99204
- Type:
- Rental/Lease
- Sq.Ft.:
- n/a
- Status:
- Active
- Beds:
- n/a
- Year built:
- 1907
- Baths:
- MLS#:
- 202416930
- Subdivision:
- Railroad Second Add
ADDITIONAL INFORMATION
Fabulous 7 plex and beautiful main floor living for a live in owner, or another rental unit. Home built in 1907 with most all the original architectural remains, and in great condition. Has a "beautiful kitchen, dining room and living room." Loads of cabinets in both. Kitchen and ½ bath have floor heat. There are 3 fireplaces, 2 on the main floor, and one in a second floor appartment. Granite counter tops, double oven, 2 warming drawers, 5 burner gas range, eating bar and lots more, too much to list! Basement has a workshop and game room! New roof, gutters, and downspouts in 2023, heated sidewalk from sidewalk to steps of home. New lining in the sewer line. 5-year-old 105-gal hot water tank. Fire escape and outside entrance to back from upper level. A lot of great things - need to see. Totally clean and ready for you. Home has not been rented, it has been used as offices, so no rental history. There is an 8th unit, but needs extensive work, have not counted it.
$938,922
8612 W Panorama Dr Spokane, WA 99208
- Type:
- Other
- Sq.Ft.:
- 3,200
- Status:
- Active
- Beds:
- 4
- Lot size:
- 0.22 Acres
- Baths:
- 3.00
- MLS#:
- 202416938
ADDITIONAL INFORMATION
To Be Built opportunity with 3 floor plans to choose from. This price is based on the Imperial 4 bedroom, 3 bath floor plan. Find your perfect plan and pick everything you want. The Select series by Simplicity is an exclusive line of luxury homes designed for the selective buyer. Each plan features an expansive layout and our highest level of finishes as inclusive features, while you choose the colors and hard surface materials that suit your taste. Select by Simplicity delivers an exceptional building experience. Newly developed lots on Five Mile. All utility connections are stubbed to the lots and are ready to build your new home. Paved road and sidewalks are in. Convenient location and minutes to all amenities. Sale will be cash or construction loan to finance the build. Price is subject to as built, floor plan, fixtures and upgrades selected. Meet with Simplicty to plan your new build.
$891,972
8608 W Panorama Dr Spokane, WA 99208
- Type:
- Other
- Sq.Ft.:
- 2,733
- Status:
- Active
- Beds:
- 4
- Lot size:
- 0.22 Acres
- Baths:
- 3.00
- MLS#:
- 202416946
ADDITIONAL INFORMATION
To Be Built opportunity with 3 floor plans to choose from. This price is based on the Elite 4 bedroom, 3 bath floor plan. Find your perfect plan and pick everything you want. The Select series by Simplicity is an exclusive line of luxury homes designed for the selective buyer. Each plan features an expansive layout and our highest level of finishes as inclusive features, while you choose the colors and hard surface materials that suit your taste. Select by Simplicity delivers an exceptional building experience. Newly developed lots on Five Mile. All utility connections are stubbed to the lots and are ready to build your new home. Paved road and sidewalks are in. Convenient location and minutes to all amenities. Sale will be cash or construction loan to finance the build. Price is subject to as built, floor plan, fixtures and upgrades selected. Meet with Simplicty to plan your new build.
- Type:
- Single Family
- Sq.Ft.:
- 3,312
- Status:
- Active
- Beds:
- 4
- Lot size:
- 0.23 Acres
- Year built:
- 2001
- Baths:
- 3.00
- MLS#:
- 202416920
ADDITIONAL INFORMATION
Welcome to your dream home in the desirable Northwood community. This stunning 4-bedroom, 3-bathroom residence offer unapparelled views and has been meticulously maintained to the highest standards. Step inside to discover an inviting and spacious interior featuring beautiful hardwood flooring that adds warmth and elegance throughout. The modern kitchen boasts exquisite granite countertops, providing a sleek and durable workspace for your culinary adventures. With an efficient heating and cooling system, you'll enjoy year-round comfort in this light and bright home. The thoughtfully designed floorplan creates a cozy atmosphere, perfect for both relaxing and entertaining. Outside, the mature landscaping enhances the property's harm and privacy, offering a serene outdoor retreat. Whether you're enjoying morning coffee on the patio or hosting a barbecue with friends, the picturesque views serve as a stunning backdrop. Don't miss the opportunity to make this incredible home yours.
$599,000
806 W Bolan Ave Spokane, WA 99224
- Type:
- Single Family
- Sq.Ft.:
- 2,764
- Status:
- Active
- Beds:
- 4
- Lot size:
- 0.07 Acres
- Year built:
- 2024
- Baths:
- 3.00
- MLS#:
- 202416740
- Subdivision:
- Qualchan
ADDITIONAL INFORMATION
Overlook Place at Qualchan BRAND NEW CONSTRUCTION with stunning views and modern style. Main floor: large open concept, cathedral ceilings, massive picture windows, spacious and sleek high-end kitchen with top of the line appliances, custom cabinets, wet bar & honed quartz countertops leads to trex view deck. One large bedroom/office half bath, formal dining and living space. Lower level: two additional bedrooms, full bath, laundry, and generous ensuite with walk-in closet and fashionable fixtures. *BONUS Second Viewing Deck w/ hot tub hook up*. Garage level: three car with plenty of storage and room for workbench area. Additional features: Enormous storage area under home, sleek light fixtures, highly efficient mechanical, and more. Serious attention to builder detail. See it today!
$1,900,000
S Saltese Lake Rd Spokane, WA 99016
- Type:
- Land
- Sq.Ft.:
- n/a
- Status:
- Active
- Beds:
- n/a
- Lot size:
- 160.9 Acres
- Baths:
- MLS#:
- 202416669
ADDITIONAL INFORMATION
Subdividable down to 20-acre parcels Located at the base of Mica Peak in the Saltese Lake area. Property is heavily wooded with logging and recreational roads carved throughout. Active creeks run throw the property all year, with additional in the run off seasons. Topography is sloping, but level areas for building sites with vistas.
$649,000
1524 W Gardner Ave Spokane, WA 99201
- Type:
- Rental/Lease
- Sq.Ft.:
- 4,427
- Status:
- Active
- Beds:
- n/a
- Year built:
- 1910
- Baths:
- MLS#:
- 202416613
ADDITIONAL INFORMATION
Turnkey investment opportunity! This large centrally located fourplex has four meters and has been remodeled inside and out including new appliances. Apartment #1 is a spacious 3 bedroom, 1 bath. Apartments #2 and #3 are located on the top floor and feature 2 bedrooms and 1 bath with a newly built deck. Apartment #4 is a 1 bedroom 1 bath located in the basement. Laundry hookups in unit 1 and 3.
$680,000
2013 W 9th Ave Spokane, WA 99204
- Type:
- Other
- Sq.Ft.:
- 1,947
- Status:
- Active
- Beds:
- 3
- Lot size:
- 0.06 Acres
- Year built:
- 2023
- Baths:
- 3.00
- MLS#:
- 202416567
ADDITIONAL INFORMATION
Welcome to an incredible & unique new construction opportunity in the historic Cannon’s Addition on Spokane’s South Hill. This unit is one of 5 attached single family homes currently under construction which were designed in cooperation with the City of Spokane and approved by the historical society. Located just steps from the popular city bluff natural area with access to miles of walking, hiking & biking trails in addition to Polly Judd Park. The layout is spacious and comfortable, with 3 bedrooms, 2.5 baths & 2 living areas in 1784 finished sq ft. Enjoy the airy 10’ ceilings on the main level & large windows throughout which maximize natural light. Equipped with an awesome modern finish package which can be customized if you act fast! Full hardboard siding, black vinyl windows, fireplace in the great room, primary suite with vaulted ceilings & more! Such a charming & walkable location, set on tree-lined 9th Avenue, close to downtown with quick access to the freeway and airport. Snag your spot today!
$680,000
2007 W 9th Ave Spokane, WA 99204
- Type:
- Other
- Sq.Ft.:
- 1,947
- Status:
- Active
- Beds:
- 3
- Lot size:
- 0.07 Acres
- Year built:
- 2024
- Baths:
- 3.00
- MLS#:
- 202416565
ADDITIONAL INFORMATION
Welcome to an incredible & unique new construction opportunity in the historic Cannon’s Addition on Spokane’s South Hill. This end unit is one of 5 attached single family homes currently under construction which were designed in cooperation with the City of Spokane and approved by the historical society. Located just steps from the popular city bluff natural area with access to miles of walking, hiking & biking trails in addition to Polly Judd Park. The layout is spacious and comfortable, with 3 bedrooms, 2.5 baths & 2 living areas in 1784 finished sq ft. Enjoy the airy 10’ ceilings on the main level & large windows throughout which maximize natural light. Equipped with an awesome modern finish package which can be customized if you act fast! Full hardboard siding, black vinyl windows, fireplace in the great room, primary suite with vaulted ceilings & more! Such a charming & walkable location, set on tree-lined 9th Avenue, close to downtown with quick access to the freeway and airport. Snag your spot today!
$1,100,000
408 S Ray St Spokane, WA 99202
- Type:
- Rental/Lease
- Sq.Ft.:
- 4,853
- Status:
- Active
- Beds:
- n/a
- Year built:
- 2007
- Baths:
- MLS#:
- 202416542
ADDITIONAL INFORMATION
5 low expense Units on 3 separate parcels ready to cash flow with option to use *Residential financing!* 3 Buildings including 3 Parcels, 2 Duplexes, 1 Single Family and 4 Garages. All units are 3 bedroom and 1 bathroom, the Duplex units were built in 07' (updated) and offer 947 sqft, the Single family home was built in 77' (updated) and offers 1050 sqft. 4 high-door single car garages included. Updates: LPV flooring, efficient water heaters, gas forced furnaces and Cent AC, fixtures, new paint and more. Each unit has its own laundry hook ups and fenced yard space. Tons of value add and/or turn key ready to go, see them today!
- Type:
- Single Family
- Sq.Ft.:
- 2,548
- Status:
- Active
- Beds:
- 4
- Lot size:
- 0.25 Acres
- Year built:
- 2022
- Baths:
- 3.00
- MLS#:
- 202416529
- Subdivision:
- Summerhill
ADDITIONAL INFORMATION
Welcome to the New Summer Hill neighborhood on 5-Mile Prairie, located in the Mead School District. This home is new construction and finished, main floor living Rancher with Bonus room. Featuring 4 bedrooms, 3 bathrooms. The bonus room upstairs has 2 bedrooms, 1 bathroom. Kitchen will feature granite counter tops with island. 2 car garage. Front and Huge Back yard with landscaping and includes sprinkler system. Located in a quiet neighborhood. Have your agent call me so you can take a look inside.
$569,900
2632 E 33rd Ave Spokane, WA 99223
- Type:
- Single Family
- Sq.Ft.:
- 2,340
- Status:
- Active
- Beds:
- 4
- Lot size:
- 0.22 Acres
- Year built:
- 1972
- Baths:
- 3.00
- MLS#:
- 202416428
ADDITIONAL INFORMATION
Where do I even begin with this beautifully updated rancher on the south hill? You walk into an open concept living and kitchen area that is perfect for entertaining. There is luxury vinyl planking throughout the house and new carpet in all the bedrooms. The kitchen has beautiful quartz countertops and all Bosch appliances, which also includes a double oven that is every host's dream. The primary bedroom on the main floor has a large walk-in closet with custom shelving and leads into the incredible master bath. Custom tile in the shower and also a large beautiful soaker tub. Downstairs is home to the laundry room and another large living space. Also, 2 large bedrooms with oversized walk in closets and custom shelving. This house is a dream and must see, schedule your showing today!
$400,000
3525 E 15th Ave Spokane, WA 99223
- Type:
- Single Family
- Sq.Ft.:
- 2,790
- Status:
- Active
- Beds:
- 4
- Lot size:
- 0.14 Acres
- Year built:
- 1956
- Baths:
- 3.00
- MLS#:
- 202416419
ADDITIONAL INFORMATION
Welcome home to this recently remodeled Mid-Century rancher located on the South Hill. Upon entry, you are greeted with original hardwood floors, a spacious living room and updated modern kitchen. Notice how well the home is lit from all the natural light the many windows offer. And on cool evenings, enjoy the cozy ambiance of a fire in one of the home's two brick fireplaces. The main floor primary suite and 2 additional bedrooms provide ample space for family or guests. Downstairs enjoy the privacy of the 4th bedroom with third bathroom and large family room. Benefit from the conveniently attached oversized carport which could easily be converted to a garage. The fully fenced backyard features apple and cherry trees plus raised beds to start your veggie garden. This home also features a newer water heater and a/c, providing both comfort and peace of mind!
$515,000
1023 W Maxwell Ave Spokane, WA 99201
- Type:
- Rental/Lease
- Sq.Ft.:
- 2,534
- Status:
- Active
- Beds:
- n/a
- Year built:
- 1900
- Baths:
- MLS#:
- 202416353
ADDITIONAL INFORMATION
• 1 - 2 Bed/1 Bath Unit & 3 - 1 Bed/1 Bath Units • Combined Rental Income of $5,075/Month • Triplex with Seperate ADU Unit • New Roofs on Both Buildings • New Exterior Paint & Vinyl Windows • 2 Bed Unit Completely Updated with In Unit Laundry
$1,120,000
4804 N Fruit Hill Rd Spokane, WA 99217
- Type:
- Land
- Sq.Ft.:
- n/a
- Status:
- Active
- Beds:
- n/a
- Lot size:
- 4.72 Acres
- Baths:
- MLS#:
- 202416337
ADDITIONAL INFORMATION
Event facility next to the Arbor Crest Winery. This steel building with 15-22' ceiling open span has been the site of numerous sports or training events (boxing, wrestling, training, socials). It has 100' of roll up bleachers, PA and projection TV systems, M&W locker rooms, roll-up bleachers, and a full kitchen. It comes with an additional 1,920 sf building housing a shop and a separate sports training/exercise room. The parcels are immediately north of the Arbor Crest Wine Cellars and front on N Fruit Hill Rd. The two parcels are each buildable and allow for duplexes, schools, churches, winery, storage, residential on each parcel, halls, clubs, lodges, community recreational facilities and other RCV approved uses. RCV allowable uses are an attachment. Parcels may be sold together. There is currently an older mobile home on the east parcel. It has been given no value, is not licensable, but could be converted into a non-habitable space.
Spokane Real Estate
The median home value in Spokane, WA is $643,750. This is higher than the county median home value of $385,700. The national median home value is $338,100. The average price of homes sold in Spokane, WA is $643,750. Approximately 53.59% of Spokane homes are owned, compared to 40.58% rented, while 5.83% are vacant. Spokane real estate listings include condos, townhomes, and single family homes for sale. Commercial properties are also available. If you see a property you’re interested in, contact a Spokane real estate agent to arrange a tour today!
Spokane, Washington has a population of 225,709. Spokane is less family-centric than the surrounding county with 27.98% of the households containing married families with children. The county average for households married with children is 30.49%.
The median household income in Spokane, Washington is $56,977. The median household income for the surrounding county is $64,079 compared to the national median of $69,021. The median age of people living in Spokane is 36.4 years.
Spokane Weather
The average high temperature in July is 83.5 degrees, with an average low temperature in January of 24 degrees. The average rainfall is approximately 17.2 inches per year, with 43.9 inches of snow per year.
