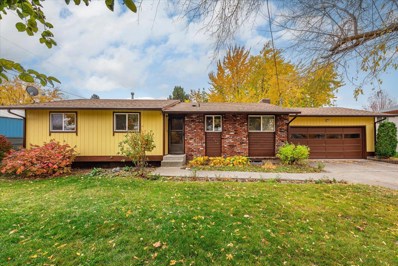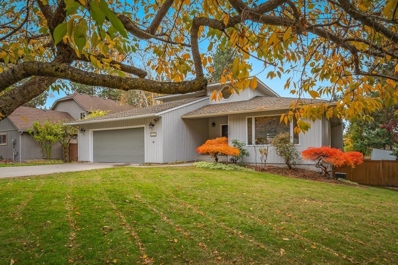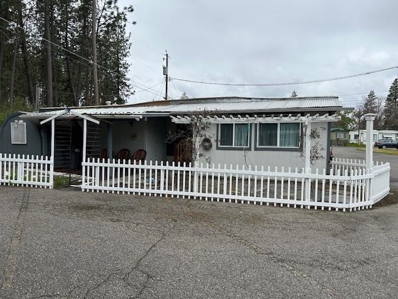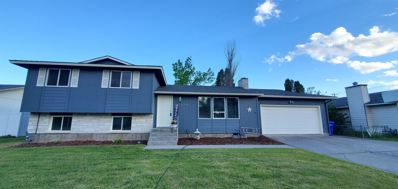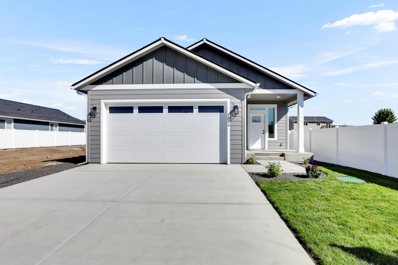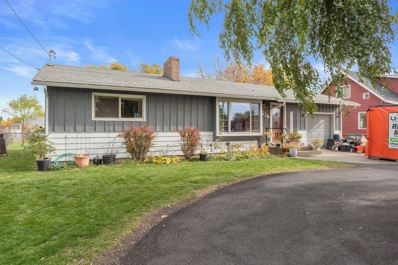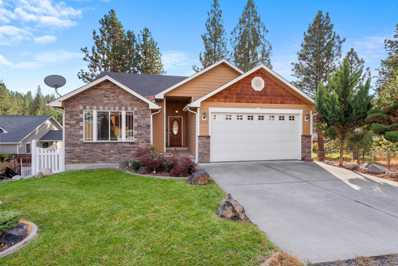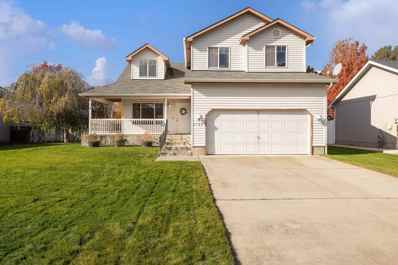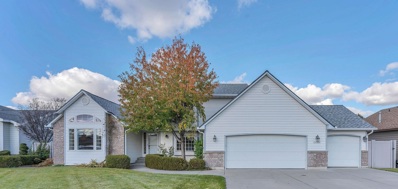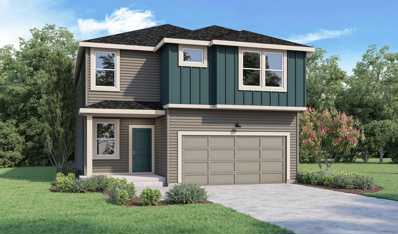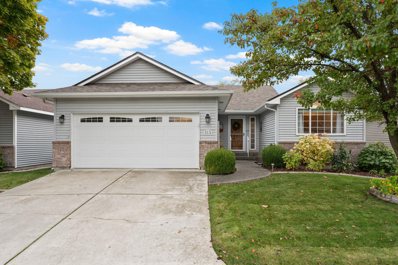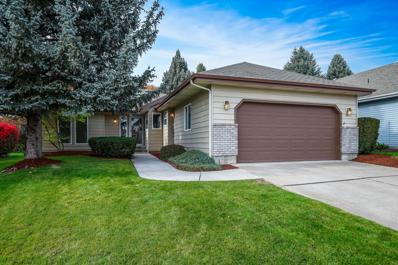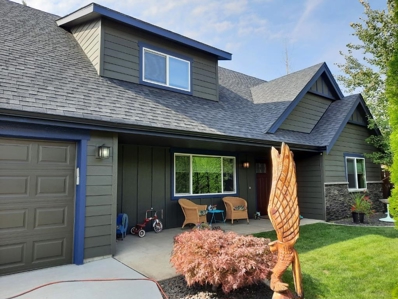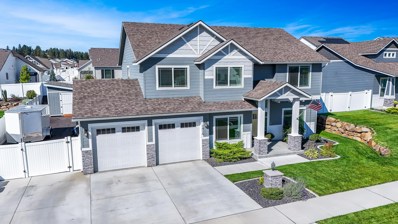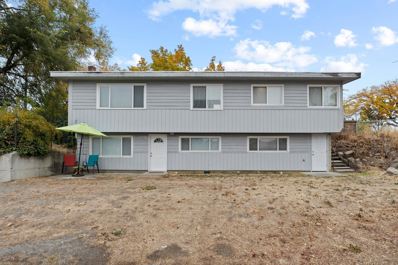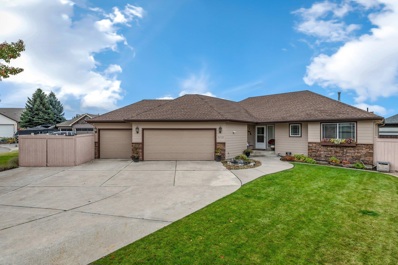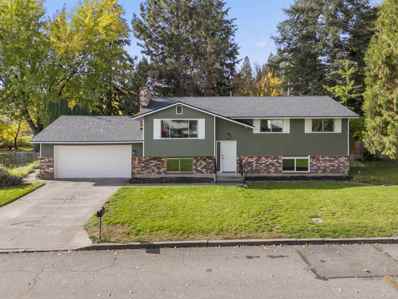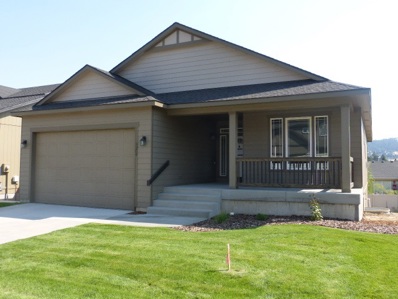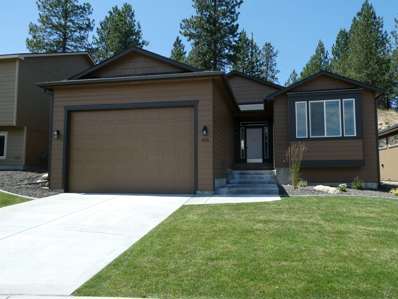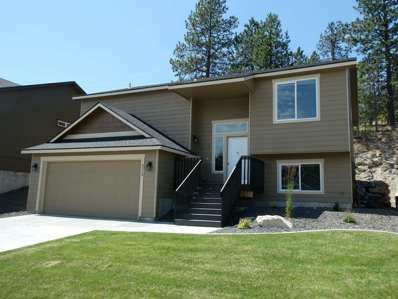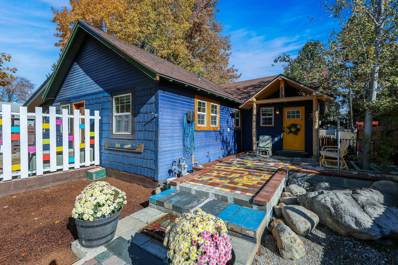Spokane Valley WA Homes for Rent
- Type:
- Single Family
- Sq.Ft.:
- 2,381
- Status:
- Active
- Beds:
- 5
- Lot size:
- 0.65 Acres
- Year built:
- 1975
- Baths:
- 3.00
- MLS#:
- 202425024
ADDITIONAL INFORMATION
Valley Rancher on HUGE lot with an insulated and sheet rocked attached garage and separate shop. This is a gardener's paradise with lots of options. Enjoy room to roam on almost a 3/4 acre lot. Well maintained home with 3 main floor bedrooms and 1.75 baths on the main. Full basement with another .75 bath. Lots of updates including vinyl framed windows, newer paint, covered patio, 24' x 30' shop. Check out the main floor family room addition too. Forced air gas heat on main floor with baseboard back up. Basement heat is electric baseboard. Large kitchen pantry has rough-in plumbing for main floor laundry. Enjoy grapes, apples, cherries and pears. Check out the chicken coop in the back yard, ready for your chickens. All appliances stay including commercial grade washer and commercial gas dryer. Exterior repainted in 2023 and new interior paint this year. There is also an egress bedroom in the basement AND "Leaf Filter" on the rain gutters.
- Type:
- Single Family
- Sq.Ft.:
- 3,098
- Status:
- Active
- Beds:
- 4
- Lot size:
- 0.36 Acres
- Year built:
- 1984
- Baths:
- 3.00
- MLS#:
- 202425011
- Subdivision:
- Columbia Park
ADDITIONAL INFORMATION
Welcome to this beautiful 4 bedroom 3 bath home boasting 3100 sq of spacious living. Situated on a large lot in a desirable neighborhood. The upstairs gives you a private main suite with full bath, walk-in closet and a separate sitting area that could also work as an office. The spacious daylight, walk-out basement features 1 bed/ 1 bath, family room, game room and laundry room with lots of storage. Newly remodeled in 2024, upgrades include new flooring, full kitchen remodel with stainless steel appliances, new deck, exterior paint, interior paint and much more. This home truly has it all with the convenience of a great location. If you are looking for the perfect outdoor gatherings, bright and open floor plan to entertain or a comfortable home to just enjoy and relax this is the one.
- Type:
- Manufactured Home
- Sq.Ft.:
- 784
- Status:
- Active
- Beds:
- 2
- Year built:
- 1980
- Baths:
- 1.00
- MLS#:
- 202425005
- Subdivision:
- Appleway Estates
ADDITIONAL INFORMATION
Super cute and well cared-for manufactured home. Nicely remodeled in the last 3 years. Here are the updates: 1) New paint and flooring 2) New countertops in the kitchen 3) Newer appliances 4) Newer 20-year roof: Silicone product 5) Newer water heater. Gas furnace. Covered and enclosed deck/porch. Working water feature outside. Located in the back corner of the park, so it is very quiet. Large storage shed (6' x 16') with extension (6' x 8'). Previous owner had SNAP come in and upgrade some of the windows and add insulation.
- Type:
- Single Family
- Sq.Ft.:
- 2,292
- Status:
- Active
- Beds:
- 4
- Lot size:
- 0.3 Acres
- Year built:
- 1976
- Baths:
- 2.00
- MLS#:
- 202425003
ADDITIONAL INFORMATION
Welcome Home! If you are looking for a place where you can find peace and relaxation, do not miss out on this one. Situated on a 1/3 acre lot with mountain views. You have privacy & space but close to all the amenities you need. Newly renovated for the lucky buyer with new exterior paint, new interior paint, new flooring throughout, new trim, vinyl slider and more. Warm up with the cozy fireplace during the chilly nights and enjoy this move in ready home. Beautiful kitchen with hickory cabinets & pantry, plus a new stainless steel french door fridge & new stainless stove just installed. Upper level has master bedroom with 3/4 bath, double closets and 2 more bedrooms plus updated main bathroom. Relax in the 2nd family room down plus laundry & a separate bedroom. Gain equity in the lower level with an unfinished basement and endless possibilities for all your entertaining needs in the fenced back yard & deck. Room for all your toys with the attached 2 car garage plus R.V parking & room to build a shop.
- Type:
- Single Family
- Sq.Ft.:
- 3,052
- Status:
- Active
- Beds:
- 5
- Lot size:
- 0.46 Acres
- Year built:
- 1936
- Baths:
- 3.00
- MLS#:
- 202424934
ADDITIONAL INFORMATION
NEW CARPET & FLOORING was just installed throughout the entire home along w/a newer furnace/AC, & roof in recent years. Don't miss the chance to make this home your own! This expansive property offers 3,052 sq ft of living space & approx 1900 sq ft of garage/shop area on a large 19,872 sq ft lot. W/5 beds & 3 baths, this home provides plenty of rm for relaxation, entertainment, & work space. 4+ car gar + a 2nd shop w/space for an RV up to 31 ft in length & a separate storage shed. Convenient flrplan w/main flr laundry & primary bdrm w/French doors leading out to a covered patio. Large kitchen, dining, & multiple living areas offer plenty of space to entertain. On the 2nd flr you'll find 4 additional bdrms, a family rm & 2nd bthrm. The lower level is owners choice: game rm, exercise rm, or can be used as an additional bdrm w/walk-in closet & plenty of storage. Outdoor amenities include an in-ground pool w/easy access to a 3rd bath. The property includes additional gated parking between the shop & storage shed.
- Type:
- Single Family
- Sq.Ft.:
- 1,491
- Status:
- Active
- Beds:
- 3
- Lot size:
- 0.12 Acres
- Year built:
- 2024
- Baths:
- 2.00
- MLS#:
- 202424931
- Subdivision:
- The Nest
ADDITIONAL INFORMATION
New Construction! Move In Ready! Central Valley School District! Last house available in the Nest Development which is conveniently located walking distance from the Spokane River and the Centennial Trail. 3 bedroom, 2 bathroom culdesac rancher featuring luxury amenities throughout. Starting with an open floor plan, laminate flooring throughout the entire house, white shaker cabinetry, white quartz countertops, stainless steel appliances (Refrigerator, Gas Range, Dishwasher), enormous kitchen island, fully wrapped windows, 9 feet ceilings, master mud set fully tiled shower, master large walk in closet, laundry cabinets and sink, fiber cement siding, hybrid furnace and water heater, covered patio, fully insulated and finished garage, and more. The yard is fully landscaped and the backyard is fully fenced with vinyl fencing. Do not miss before it is gone!
- Type:
- Single Family
- Sq.Ft.:
- 2,106
- Status:
- Active
- Beds:
- 3
- Lot size:
- 0.28 Acres
- Year built:
- 1954
- Baths:
- 1.00
- MLS#:
- 202424930
ADDITIONAL INFORMATION
Open House November 2nd from 12pm - 2pm. Wonderful 3 bed 1 bath Spokane Valley rancher. This home has it all. Lovely hardwood floors, brand new countertops and backsplash in the kitchen. Fresh paint in the bathroom and the basement along with new carpet. Main floor utilities with additional hook ups in the lower level as well and the option to put in a second bathroom. New gutters, circular driveway, slider with sun shield and back deck. This beautiful home is situated on an oversized lot with RV parking and double gates and includes a one car garage that is extra deep.
- Type:
- Single Family
- Sq.Ft.:
- 2,758
- Status:
- Active
- Beds:
- 5
- Lot size:
- 0.15 Acres
- Year built:
- 2009
- Baths:
- 3.00
- MLS#:
- 202424901
ADDITIONAL INFORMATION
Beautiful walk-out daylight rancher perfectly located between downtown Spokane and the Valley, just 5 minutes from Walmart, Costco, and nearby conveniences. This home showcases a timeless exterior design, with gorgeous stone & cedar accents plus detailed landscaping front & back. Inside, you’ll find a spacious layout with 5 bedrooms, 3 baths, and 2,758 sq/ft across two levels. The main level’s vaulted great room includes a cozy fireplace and connects to a large back deck, ideal for entertaining. The warm kitchen features ample cabinetry, beautiful granite surfaces & backsplash, along with an eat-in peninsula perfect for morning meals. Relax in the primary suite, which features access to the deck, a walk-in closet, and a bathroom with a tiled walk-in shower. Two guest rooms, guest bath & laundry room on main level. The lower level extends the living space with two bedrooms each with double closets, and a generous living room that includes a kitchenette, full bathroom, storage room & walk-out patio.
- Type:
- Single Family
- Sq.Ft.:
- 3,868
- Status:
- Active
- Beds:
- 5
- Lot size:
- 1.44 Acres
- Year built:
- 1974
- Baths:
- 4.00
- MLS#:
- 202424846
- Subdivision:
- Ponderosa Acres 6th Addition
ADDITIONAL INFORMATION
RARE FIND – Large custom five bed four bath rancher with main floor utilities, three family rooms, formal dining room, in home workshop area, office and detached shop with barn on lower level all located on 1.44 acres in the highly desired Ponderosa neighborhood. There is access to the Dishman Hills nature trail system just blocks away and you can see Ponderosa elementary school down the street. The back yard is fenced with an additional fenced and irrigated pasture that will allow horses. Have the feel of living in the country while living just minutes away from shopping, hiking, and great Central Valley Schools.
- Type:
- Single Family
- Sq.Ft.:
- 2,380
- Status:
- Active
- Beds:
- 4
- Lot size:
- 0.25 Acres
- Year built:
- 2000
- Baths:
- 3.00
- MLS#:
- 202424843
- Subdivision:
- Autumn Court
ADDITIONAL INFORMATION
2 story home located in the heart of the Spokane Valley! Inside you will find tall vaulted ceilings, plenty of natural lighting, a large living room with a cozy gas fireplace. Open kitchen offers a pantry, eat bar and dining area that opens into the living room- prefect for hosting! Laundry room with storage closet and utility sink is located just off the attached 2 car garage. Spacious primary bedroom with walk-in closet plus + bonus closet, private primary bathroom with double sinks, lots of storage & jetted tub/shower! Finished basement with family room, egress windows, large bedroom & roughed in plumbing to add another bathroom! Gas forced air, central AC & gas hot water tank! Fenced backyard with back deck, full sprinkler system & covered wrap around front porch perfect for relaxing & enjoying the peaceful cul-de-sac location. Just a few blocks away is Central Valley High School & just a few minutes from everyday amenties, businesses, shopping, freeway access & much more! Don't miss out, come see today!
- Type:
- Single Family
- Sq.Ft.:
- 3,131
- Status:
- Active
- Beds:
- 5
- Lot size:
- 0.23 Acres
- Year built:
- 1993
- Baths:
- 4.00
- MLS#:
- 202424764
ADDITIONAL INFORMATION
Discover this South Valley 5 bed 4 bath Family Home at end of private cul-de-sac! This charming home consists of a very comfortable and functional multi-level floor plan design with a BRAND NEW ROOF. The main floor features a formal/informal dining areas with cathedral ceiling and an open concept kitchen. Kitchen has granite counters, new appliances and includes a double oven prime for entertaining. The living room level is cozy & inviting for the whole family with a gas fireplace, shelves, bedroom, bathroom, laundry, and access to patio/garage. Venture on up to the second level to relax and enjoy in the large primary bedroom with walk in California Closets and updated bathroom. You will find two more bedrooms and one bathroom on the second level. Finished basement has an open rec room along with additional bedroom and bathroom. Fenced back yard featuring an oversized deck, lawn and sports court the kids will love. A Three Car Garage, No HOA. CV schools, near Churches and Shopping.
- Type:
- Single Family
- Sq.Ft.:
- 2,770
- Status:
- Active
- Beds:
- 5
- Lot size:
- 0.09 Acres
- Year built:
- 2024
- Baths:
- 3.00
- MLS#:
- 202424732
- Subdivision:
- Elk Meadows Estates
ADDITIONAL INFORMATION
Presenting D.R. Horton's Bridgewater plan! The wide entry welcomes you as you step into the home, and directly into open concept living. Your inner foodie will be thrilled to cook and entertain in the stylish kitchen with oversize island, ample cabinets, excellent workspace, low maintenance quartz countertops with walk in pantry, and includes a stainless-steel electric range, microwave, and dishwasher. Cozy it up in the spacious living room, surrounded by windows flooding the home with natural light. Desirable main level bedroom and three-quarter bath is perfect for guests. Upstairs, you'll find the impressive primary suite, complete with a generous walk-in closet and a luxurious en suite bathroom featuring dual vanities. Three additional bedrooms provide ample space and share a well-appointed second bathroom. The conveniently located upstairs laundry room makes everyday chores a breeze. The community features trails, green spaces, a pickleball court, and a basketball court.
- Type:
- Land
- Sq.Ft.:
- n/a
- Status:
- Active
- Beds:
- n/a
- Lot size:
- 0.19 Acres
- Baths:
- MLS#:
- 202424722
ADDITIONAL INFORMATION
3 lots in Spokane Valley to be sold together. Each lot is approximately 8400 Sq. feet. Preliminary site discussions for adult family care facility has taken place. Utilities are available at the street, also subject to final plat per Spokane city valley. see associated docs for final plat.
- Type:
- Single Family
- Sq.Ft.:
- 2,462
- Status:
- Active
- Beds:
- 3
- Lot size:
- 0.09 Acres
- Year built:
- 1992
- Baths:
- 3.00
- MLS#:
- 202424730
ADDITIONAL INFORMATION
This beautifully updated ranch-style home is packed with upgrades and modern comforts. Step into an inviting open floor plan where the kitchen shines with resurfaced cabinets, sleek granite countertops, and newer appliances including a new Bosch dishwasher. Hickory engineered hardwood flooring enhances the warmth and charm of the main living area. Outside, a private vinyl-fenced yard creates a peaceful courtyard with thoughtfully designed landscaping and a covered patio complete with a Pella patio door w/ built-in blinds, perfect for relaxing or entertaining. The home also features a Malarkey roof installed in 2020 which is equipped with solar tubes that fill both bathrooms with natural light. With 3 bedrooms, 3 bathrooms, and a partially finished basement, this home is the perfect blend of style and functionality. Well-managed HOA with dues that include street, driveway, and sidewalk snow removal and yard maintenance of all yards and common areas. Don't miss this one!
- Type:
- Single Family
- Sq.Ft.:
- 2,532
- Status:
- Active
- Beds:
- 5
- Lot size:
- 0.1 Acres
- Year built:
- 2024
- Baths:
- 3.00
- MLS#:
- 202424725
- Subdivision:
- Elk Meadows Estates
ADDITIONAL INFORMATION
The Ballard by D.R. Horton welcomes you with an open-concept living and kitchen area, complemented by a spacious formal dining room and a conveniently located main floor bedroom with an adjacent bathroom. The kitchen shines with quartz countertops and stainless-steel appliances, including a dishwasher, range, and microwave. Upstairs, a generous loft greets you at the top of the stairs, perfect for a second living area or home office. The primary suite is a true retreat, featuring a large walk-in closet and a private en suite bathroom. Three additional bedrooms share a well-appointed bathroom, and the upstairs laundry room adds an extra layer of convenience. The community features trails, green spaces, a pickleball court, and a basketball court. Plus, it’s conveniently located off 32nd Ave and Highway 27, near University High School, Browns Park, boutique shops, breweries, grocery stores, and more.
- Type:
- Single Family
- Sq.Ft.:
- 2,347
- Status:
- Active
- Beds:
- 2
- Lot size:
- 0.16 Acres
- Year built:
- 1992
- Baths:
- 3.00
- MLS#:
- 202424704
- Subdivision:
- The Summit At Evergreen Point
ADDITIONAL INFORMATION
Main-Level Living Rancher with Daylight Basement located within the gated 55+ community of The Summit at Evergreen Point. Resting peacefully at the end of the cul-de-sac, this south valley home has been well maintained and boasts fresh interior paint and new carpet throughout. Upon entering, you'll be greeted with an abundance of natural light, streaming through the floor to ceiling windows in the living room, dining area and office. The main level features not only the primary bedroom, which is complete with a full ensuite, large walk-in closet and slider out to the cozy back patio, but also convenient laundry / mud room with basin and walk-in storage closet. The kitchen offers a large pantry, gas stove cooktop and built-in microwave. In the lower level, you'll find the large family room, an additional bedroom, a full bath and an amazing amount of storage / flex space. Vinyl siding, two outdoor patios, lawn care taken care of, fresh bark down... Schedule today to see what all this lovely home provides!
- Type:
- Single Family
- Sq.Ft.:
- 2,532
- Status:
- Active
- Beds:
- 3
- Lot size:
- 0.14 Acres
- Year built:
- 2017
- Baths:
- 3.00
- MLS#:
- 202424695
ADDITIONAL INFORMATION
Turn key custom no step entry rancher with an attached accessory unit. Built by long time Spokane builders Craig & Elaine Swanson. Home is nestled at the end of a private lane with mature landscaping with a sprinkler system. RV parking, covered front and back porch, a he shed, a she shed, lots of storage, outdoor kitchen area and eating area with a private cozy back courtyard. Attached 2 car garage and a separate carport. Open floor plan, 2 masters with an adjoining bathroom that includes double sinks and a zero curb walk in shower with bench and 2 shower heads. A bonus room above and an upstairs office with a separate entrance. The ADU is 659 sq. ft. includes a walk in closet and it's own laundry room and storage area. The ADU can be used for a caregiver or extra income. A convenient location, in short distance of shopping, several eateries, transit system, the new library and Balfour park.
- Type:
- Single Family
- Sq.Ft.:
- 2,668
- Status:
- Active
- Beds:
- 4
- Lot size:
- 0.25 Acres
- Year built:
- 2019
- Baths:
- 3.00
- MLS#:
- 202424656
- Subdivision:
- Twin Bridges
ADDITIONAL INFORMATION
Gorgeous 4 bed, 2.5 bath with large paved Boat/RV storage area, custom shed, and 3 CAR GARAGE! Located in the beautiful Greenacres community of Twin Bridges this light and bright home has convenient mudroom/drop space, formal dining, large living room, powder room, gorgeous kitchen and den/office. Upstairs you'll find a second living space, huge primary bedroom, 3 more bedrooms, large laundry area and additional bathroom. The backyard is very private, well manicured, and has a beautiful fire pit area. This home is meticulous and ready to go. Enjoy living in this serene community with access to parks, walking trails, golf courses, restaurants, and more. Motivated Seller, bring an offer!
- Type:
- Single Family
- Sq.Ft.:
- n/a
- Status:
- Active
- Beds:
- 3
- Lot size:
- 0.6 Acres
- Year built:
- 1958
- Baths:
- 2.00
- MLS#:
- 202424676
ADDITIONAL INFORMATION
Location, Location, Location! Spacious duplex on a .60-acre lot with highly desirable commercial property potential on Argonne/Mullan Rd. Zoned Corridor Mixed Use (CMU), this property offers endless possibilities! The large, fenced backlot provides room to build up to 8 additional units or explore your next business venture. This well-maintained duplex has numerous updates, including a new PVC roof and appliances. The upstairs unit features two bedrooms, one bath, a new water heater, gas central heat, and an attached 1-car garage. The downstairs unit has one bed and one bath with baseboard heating and plenty of off-street parking. Opportunity knocks—don’t miss out!
- Type:
- Single Family
- Sq.Ft.:
- 2,940
- Status:
- Active
- Beds:
- 4
- Lot size:
- 0.25 Acres
- Year built:
- 1996
- Baths:
- 3.00
- MLS#:
- 202424635
- Subdivision:
- Evergreen Point
ADDITIONAL INFORMATION
Discover comfortable living in this beautifully maintained rancher located on a quiet cul-de-sac in Evergreen Point, complete with a 3-car garage. The private backyard offers a covered patio, storage shed, RV parking, and a sprinkler system, making it perfect for outdoor relaxation and entertaining. Inside, the primary suite features double closets and an updated, handicap-accessible en-suite bath with space for a double sink. A ramp off the suite provides easy access to the backyard, garage, or a cozy “mini deck.” The home offers the convenience of main-floor living with most doorways widened to 36”. The spacious family room in the basement has a bar set up which is perfect for entertaining. This home offers it all—comfort, space, and versatility—ready for its new owners to move right in!
- Type:
- Single Family
- Sq.Ft.:
- 2,318
- Status:
- Active
- Beds:
- 5
- Lot size:
- 0.28 Acres
- Year built:
- 1973
- Baths:
- 3.00
- MLS#:
- 202424601
ADDITIONAL INFORMATION
Updated and move-in ready, from the inside out! Brand new roof and exterior paint. Once inside, find a completely remodeled home, with an open-concept kitchen. All new soft close cabinets and drawers, covered with new quartz countertops, new sink, plumbing, light fixtures, and a welcoming island with ample storage and seating. For comfort upstairs or down, there's a wood burning fireplace on the main floor, and a wood insert with blower in the basement. This inviting home has brand new flooring and carpeting throughout, as well as fresh paint and wall trim everywhere. All three bathrooms, including the primary bathroom, are totally remodeled. Deep closets and a larger than average laundry room offer tons of storage. Oversized bedrooms and space for a basement den or kitchen. Updated electrical and new hardware throughout. Enjoy privacy in the park-like backyard with space for a shop and rv/boat parking. You'll find a Lifetime Warranty Trex deck, built new, from the ground up.
- Type:
- Single Family
- Sq.Ft.:
- 3,368
- Status:
- Active
- Beds:
- 5
- Year built:
- 2022
- Baths:
- 3.00
- MLS#:
- 202424576
- Subdivision:
- Ponderosa
ADDITIONAL INFORMATION
$100,000 PRICE REDUCTION! Welcome to Ponderosa Ridge. WOW! 5 bedroom, 3 bath! This is our newest and most popular rancher floor plans that has the best of everything! 2 main floor bedrooms, 2 bathrooms. Massive great room with LPV flooring, dining area plus a cozy gas fireplace. Walk out to the private covered patio. The master suite boasts a gigantic walk in closet. The finished basement has an additional 3 bedrooms, expansive rec room and bathroom. Includes front and backyard landscaping! Complete with custom blinds! Private serene setting.
- Type:
- Single Family
- Sq.Ft.:
- 2,840
- Status:
- Active
- Beds:
- 4
- Lot size:
- 0.1 Acres
- Year built:
- 2022
- Baths:
- 3.00
- MLS#:
- 202424575
- Subdivision:
- Ponderosa Ridge
ADDITIONAL INFORMATION
Welcome to Ponderosa Ridge.....Spokane's newest neighborhood in the heart of the Valley and Ponderosa. This spectacular rancher offers vaulted ceilings throughout the great room, kitchen, den and master. The wall of glass in the great room offers an abundance of natural light looking out to your private backyard. 4 + bedroom, 3 bath! 2 main floor bedrooms, 2 bathrooms. The basement offers 2 bedrooms, rec room, den, bathroom in the fully finished basement. The large granite kitchen island is perfect for entertaining in the light and bright great room. Ready to move in! Blinds, landscaping and central air are an added plus!
- Type:
- Single Family
- Sq.Ft.:
- 2,180
- Status:
- Active
- Beds:
- 4
- Lot size:
- 0.15 Acres
- Year built:
- 2022
- Baths:
- 3.00
- MLS#:
- 202424574
- Subdivision:
- Ponderosa
ADDITIONAL INFORMATION
PRICE REDUCED!! Welcome to Ponderosa Ridge. Fantastic multi-story home in the heart of the valley! Nestled in the Ponderosa neighborhood on a cul-de-sac street this home is ready to occupy! Fully finished basement and landscaping. This 4 bedroom, 3 bath home has a great room and a rec room. The light and bright kitchen offers white cabinets and granite counter tops along with stainless steel appliances. The gas cook top is an added plus. From window coverings to Central Air conditioning, this home has all the amenities. Close to schools, parks, and shopping!
- Type:
- Single Family
- Sq.Ft.:
- 1,346
- Status:
- Active
- Beds:
- 2
- Lot size:
- 0.24 Acres
- Year built:
- 1942
- Baths:
- 1.00
- MLS#:
- 202424541
- Subdivision:
- Orchard
ADDITIONAL INFORMATION
Cozy cabin meets artist retreat. Welcome to this adorable 2 bed, large 1-bath home on .25 of an acre. Throw away the cookie cutters, this home has personality! Spacious gourmet kitchen with 2 sinks and unique huge (5x8') Brazilian Riverbed stone slab island. Kitchen also has newer BOSCH dishwasher and 1.5 year old flat top, full convection range/oven. Plenty of kitchen storage with a multitude of soft-close cabinets and walk in pantry. Huge bathroom with beautiful custom tile design in large shower. Private primary bedroom has walk-through closet with tongue and groove woodwork walls and cathedral ceiling. Shabby Chic wood floor throughout that could be re-finished or left to enjoy the loved-and-lived-in patina. Outside you'll find a quaint garden retreat with 30x14 shed. Oversized parking area will fit many cars and/or your RV as well. Too many fun details to list. This custom home is ready for you to enjoy and add your own personal touch.

Listings courtesy of Spokane Realtors as distributed by MLS GRID. Based on information submitted to the MLS GRID as of {{last updated}}. All data is obtained from various sources and may not have been verified by broker or MLS GRID. Supplied Open House Information is subject to change without notice. All information should be independently reviewed and verified for accuracy. Properties may or may not be listed by the office/agent presenting the information. Properties displayed may be listed or sold by various participants in the MLS. The data relating to real estate for sale on this website comes in part from the IDX program of the Spokane Association of REALTORS®. The IDX information is provided exclusively for consumers' personal, non-commercial use and may not be used for any purpose other than to identify prospective properties consumers may be interested in purchasing. Copyright 2024 Spokane Association of REALTORS®. All rights reserved.
Spokane Valley Real Estate
The median home value in Spokane Valley, WA is $750,000. This is higher than the county median home value of $385,700. The national median home value is $338,100. The average price of homes sold in Spokane Valley, WA is $750,000. Approximately 55.08% of Spokane Valley homes are owned, compared to 39.63% rented, while 5.29% are vacant. Spokane Valley real estate listings include condos, townhomes, and single family homes for sale. Commercial properties are also available. If you see a property you’re interested in, contact a Spokane Valley real estate agent to arrange a tour today!
Spokane Valley, Washington has a population of 102,178. Spokane Valley is less family-centric than the surrounding county with 29.37% of the households containing married families with children. The county average for households married with children is 30.49%.
The median household income in Spokane Valley, Washington is $60,079. The median household income for the surrounding county is $64,079 compared to the national median of $69,021. The median age of people living in Spokane Valley is 38 years.
Spokane Valley Weather
The average high temperature in July is 83.8 degrees, with an average low temperature in January of 25.3 degrees. The average rainfall is approximately 19.5 inches per year, with 42.4 inches of snow per year.
