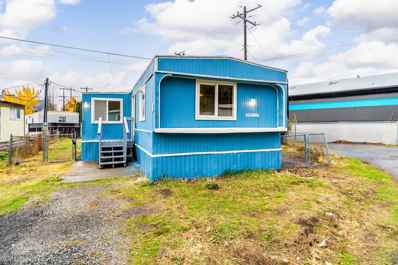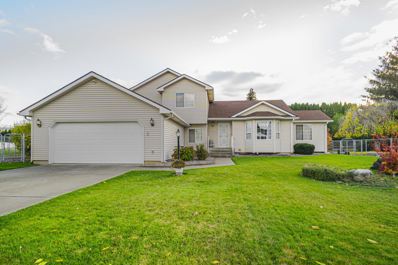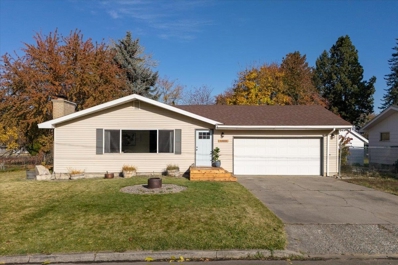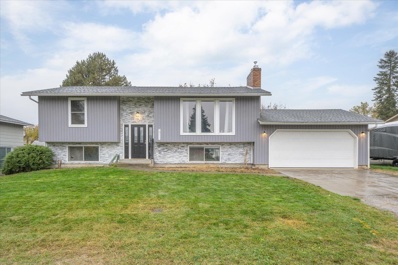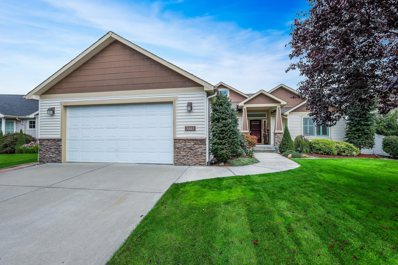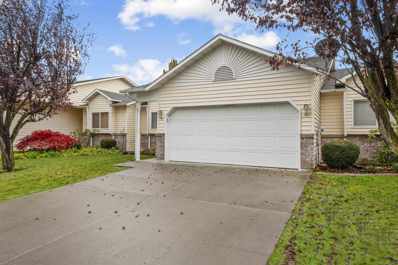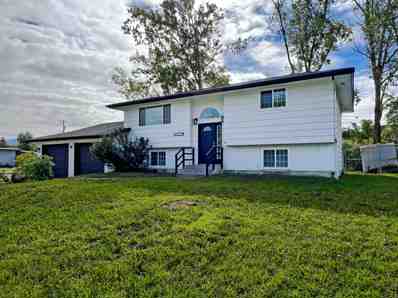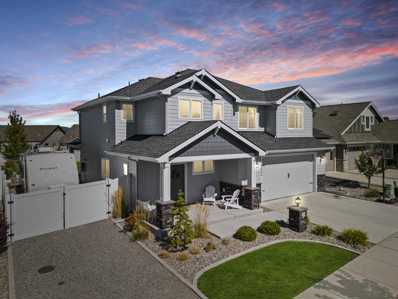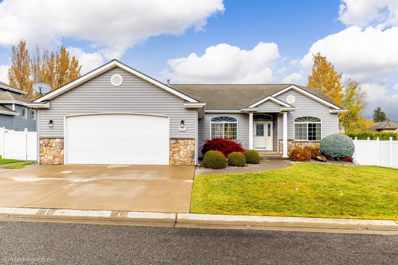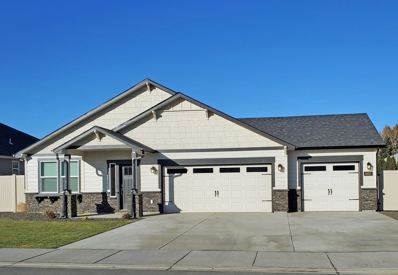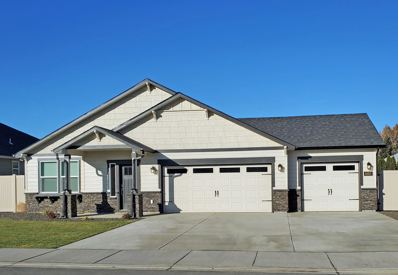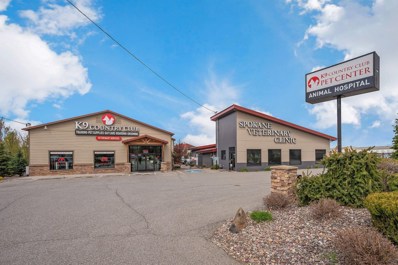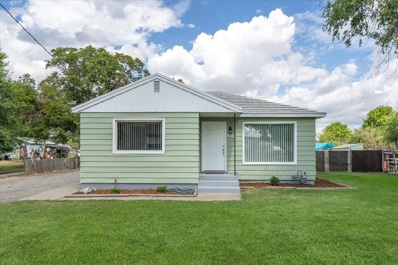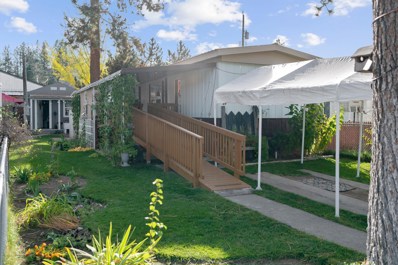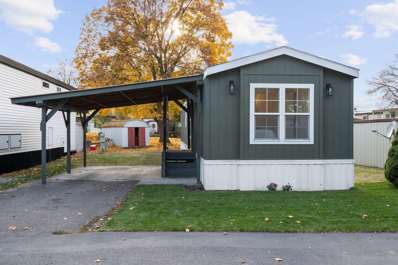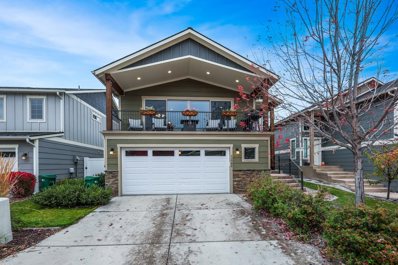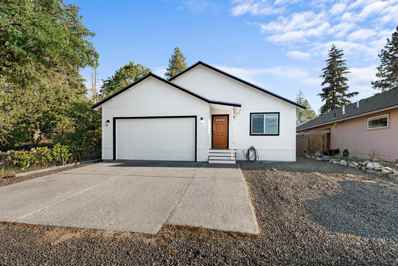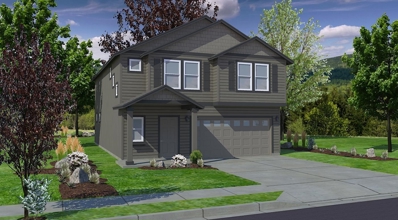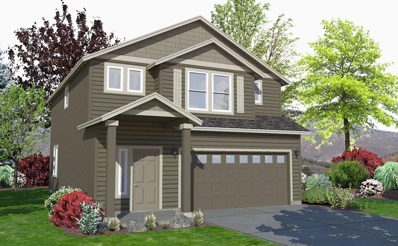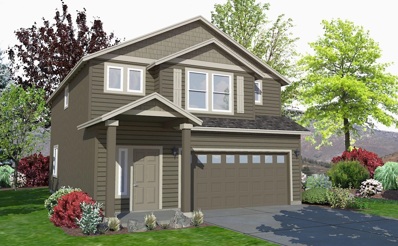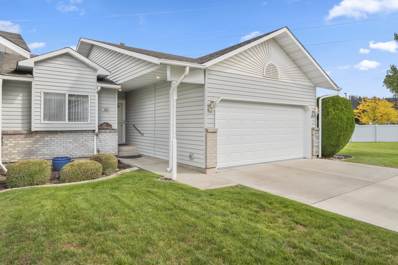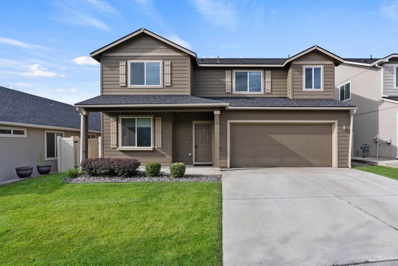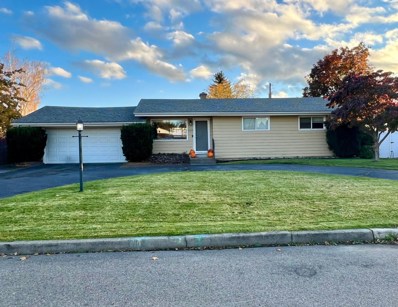Spokane Valley WA Homes for Rent
- Type:
- Manufactured Home
- Sq.Ft.:
- 1,134
- Status:
- Active
- Beds:
- 2
- Year built:
- 1976
- Baths:
- 2.00
- MLS#:
- 202425353
ADDITIONAL INFORMATION
Remodeled 2-Bed, 2-Bath Home with Low Lot Rent! Move right into this freshly remodeled 2-bedroom, 2-bath manufactured home, offering 1,134 sq. ft. of upgraded living space. This home features a brand-new aluminum roof, durable metal siding, and fresh paint inside and out. Enjoy new flooring throughout, a fully equipped kitchen with all appliances included, and the comfort of low lot rent at just $540/month. With thoughtful updates and quality finishes, this home is ready for its new owner.
- Type:
- Single Family
- Sq.Ft.:
- 2,610
- Status:
- Active
- Beds:
- 4
- Lot size:
- 0.31 Acres
- Year built:
- 1992
- Baths:
- 3.00
- MLS#:
- 202425352
ADDITIONAL INFORMATION
This is the home you have been looking for! Spacious, updated and clean 4 bed, 3 bath home in the Central Valley school district. This sprawling open floorplan offers a formal dining room, a huge welcoming living room, updated kitchen with pantry, stone countertops, and eating bar. A second dining room boasts a beautiful view and walk out to the large, covered back patio as well as a meticulously maintained fenced back yard. The den feels warm and cozy with a gas fireplace and view into the rose garden. Upstairs is a large primary bedroom complete with ensuite bathroom and walk in closet. You can walk right out into the garage from the lower floor, where you will enjoy space for two cars and a work bench area. The basement has a large bonus room, storage and another bedroom. Enjoy a quiet street, with a walking path to walk your kids to school. All appliances stay, clean and move in ready!
- Type:
- Single Family
- Sq.Ft.:
- 2,352
- Status:
- Active
- Beds:
- 4
- Lot size:
- 0.28 Acres
- Year built:
- 1966
- Baths:
- 3.00
- MLS#:
- 202425350
ADDITIONAL INFORMATION
Welcome home to this recently updated Central Valley Rancher with full basement on more than a quarter acre! Natural Light welcomes you into the Living room with cozy fireplace and brand new flooring that extends throughout the main floor! Dining area has adorable built in for displaying treasures! Open Kitchen with brand new Quartz Countertops and stainless steel sink, rejuvenated cabinets and ample room for a table! Three generously sized main floor bedrooms including a primary with a private bath. Downstairs you’ll find brand new carpet and an second fireplace in the recreation room, an egress bedroom with 3/4 bathroom and space just waiting for your finishing touches! Covered patio overlooks fully fenced backyard with sprinkler system. Vinyl windows! RV Parking! Central AC! Two car oversized garage! Around the corner from Adams Elementary!
- Type:
- Single Family
- Sq.Ft.:
- 2,144
- Status:
- Active
- Beds:
- 4
- Lot size:
- 0.25 Acres
- Year built:
- 1978
- Baths:
- 3.00
- MLS#:
- 202425321
- Subdivision:
- Mission Hills
ADDITIONAL INFORMATION
SELLER OFFERING BUYER CREDIT TOWARDS INTEREST RATE BUY-DOWN OR FUTURE KITCHEN UPGRADES!! Amazing and spacious Valley home with tons of updates! Tremendous curb appeal as soon as you arrive with vinyl siding and new exterior stone accent and lighting. Fenced back yard and a 1/4 acre lot, complete with sprinkler system, covered deck, and a drive through gate to the large carport for your RV or boat storage. This mostly-remodeled 4 bedroom, 3 bathroom is complete with a good sized primary suite with updated bathroom, 2 additional updated bathrooms and new flooring on both levels wrapped in new trim throughout. Enjoy the vaulted ceiling on the main floor and keep warm with the wood or gas fireplaces on both levels, to complement the gas heating and central air conditioning. 2 car attached garage and storage shed, cute and quiet neighborhood in the EVSD. Come see you new home today!
- Type:
- Single Family
- Sq.Ft.:
- 3,394
- Status:
- Active
- Beds:
- 5
- Lot size:
- 0.28 Acres
- Year built:
- 1975
- Baths:
- 3.00
- MLS#:
- 202425323
- Subdivision:
- Broadmore Estates
ADDITIONAL INFORMATION
Move-in ready, Ponderosa area 1975 rancher with walk-out, finished daylight basement on 0.28 acres includes 5 bed/2.75 bath, 3,394 total sq/ft including high-efficiency gas furnace, central A/C and 2+ car attached 23’ x 20’ garage/shop minutes away from schools, grocery, restaurants and Dishman Hills Park/Iller Creek Conservation areas! Remodeled kitchen features white cabinets, SS appliances, quartz counters, tile backsplash, eating space, pantry and kitchen island with gas stove/oven connecting to living/dining areas, perfect for private hangouts or entertaining guests. NEW LVP floors on main floor. Main floor primary bed has walk-in closet and remodeled bath with soaking tub. Lower-level features 2 beds, FULL bath, utility, laundry/rec, bonus and 2nd living rooms with separate entrance (rent/Airbnb potential). Oversized, level, fully fenced backyard with sprinklers, side gate access, expansive composite deck with mountain views, private patio and garden area. NEW roof & exterior paint (2024). Tour TODAY!
- Type:
- Single Family
- Sq.Ft.:
- 3,209
- Status:
- Active
- Beds:
- 4
- Lot size:
- 0.2 Acres
- Year built:
- 2008
- Baths:
- 3.00
- MLS#:
- 202425316
- Subdivision:
- Pine Rock Ridge
ADDITIONAL INFORMATION
The first thing you'll notice when viewing this home, is the amount of care, and attention to detail, the owners have poured into over the past 11 years! With updates, and upgrades throughout, this 4 bed, 3 bath, 3,200 sq. ft. stunner will make you feel right at home as soon as you enter the door. 2 bedrooms upstairs, including the large primary, with ensuite, and walk-in closet, and 2 bedrooms downstairs, with a second large primary, with ensuite, and walk-in closet. Both bathrooms upstairs have been updated with quartz countertops. The kitchen boasts granite counter tops, a double oven, stainless steel appliances, with vaulted ceilings. The crown jewel of this home is the artfully landscaped, serine, and secluded backyard. With a covered patio, tile flooring, pavers, a water fountain, and a garden. This yard is not only breathtaking to look at, but it basically maintains itself, with very little upkeep. This home is priced to sell! Schedule your showing today.
- Type:
- Single Family
- Sq.Ft.:
- 2,410
- Status:
- Active
- Beds:
- 3
- Lot size:
- 0.08 Acres
- Year built:
- 2000
- Baths:
- 3.00
- MLS#:
- 202425312
- Subdivision:
- Whisperwood
ADDITIONAL INFORMATION
Welcome to Whisperwood, one of Spokane Valley's premier 55+ communities. This spacious move-in ready 3bd/3bth home is a true gem. Featuring updated LVP flooring, newer range and dishwasher, main floor laundry and a gas fireplace, this well maintained home has a lot to offer. The primary bedroom suite boasts a walk in closet and attached 3/4 bath. There's also a covered deck, an attached two car garage and bright skylights. The large finished basement has a chair lift for easy access both up and down. There's a large entertainment space in the basement along with an egress bedroom and a full bath. There's also a roomy craft/hobby room. Plenty of storage throughout. Central A/C, all appliances stay. The Whisperwood gated community offers low maintenance living, the association takes care of lawns, snow removal and exterior maintenance. There's a great community clubhouse. Close to shopping and other amenities. Come check this one out. You'll be glad you did.
- Type:
- Single Family
- Sq.Ft.:
- 1,807
- Status:
- Active
- Beds:
- 4
- Lot size:
- 0.24 Acres
- Year built:
- 1976
- Baths:
- 2.00
- MLS#:
- 202425298
ADDITIONAL INFORMATION
*BOM due to buyer financing* The wait is over! Your newly remodeled home in the heart of the valley is finally ready for you. With a brand new roof, new floor coverings, and a refreshed kitchen, all you need to do is move in. Featuring 4 bedrooms, 2 living rooms, and a dining room, this home has all the space you could need. With a large back deck, next summer’s bbq’s will be on fire! With a fully fenced back yard; you’ll have tons of privacy. Just a block from Brown’s park, there’s so much to love on 31st!
- Type:
- Single Family
- Sq.Ft.:
- 2,222
- Status:
- Active
- Beds:
- 4
- Lot size:
- 0.21 Acres
- Year built:
- 2015
- Baths:
- 3.00
- MLS#:
- 202425269
ADDITIONAL INFORMATION
Escape to the top of the world in this picture-perfect neighborhood nestled in the South Valley. Make a list, check it twice, this home has it all. Pull up some rocking chairs, catch the morning sun and enjoy that cup of coffee on the front porch. Enter the home to be greeted with a spacious entryway and great-room, perfect for entertaining. The kitchen is adorned with stainless appliances, a gas cook top and gleaming granite counters. Upstairs you will find 4 total bedrooms, 2 baths, a spacious laundry and a bonus room/family room. The primary suite is massive—enter into the bathroom and you will find dual sinks, a soaker tub, separate shower and a magnificent walk-in closet. Tons of space for all of the toys in the 3 car tandem garage. There is a playset for hours of entertainment for the little ones and tons of space for Fido to run. Have that RV for those summer camping trips? There is room to park that as well. Welcome Home!
- Type:
- Single Family
- Sq.Ft.:
- 3,630
- Status:
- Active
- Beds:
- 4
- Lot size:
- 0.23 Acres
- Year built:
- 2005
- Baths:
- 3.00
- MLS#:
- 202425289
- Subdivision:
- Shelley Lake
ADDITIONAL INFORMATION
This beautiful ranch-style home near Shelley Lake offers 3,630 sq. ft. of living space with high ceilings and abundant natural light. The main floor includes three bedrooms, including a spacious primary suite with a jetted tub and walk-in closet. The large basement features a family room, a fourth bedroom, a dry bar, and a bathroom with room to add a sauna, along with ample space for further customization. The home also includes a water softener, central vacuum system, and sprinklers for the front and back yards. Enjoy the covered deck and fenced backyard great for kiddos and pets. Curl up indoors with a cup of cider and a book in front of the warm fireplace. This home is easy to fall in love with. Book a showing today!
- Type:
- Single Family
- Sq.Ft.:
- 1,574
- Status:
- Active
- Beds:
- 3
- Lot size:
- 0.18 Acres
- Year built:
- 2024
- Baths:
- 2.00
- MLS#:
- 202425278
- Subdivision:
- Sterling Hills
ADDITIONAL INFORMATION
The 1574 square foot Hudson is an efficiently-designed, mid-sized single level home offering both space and comfort. The open kitchen is a chef’s dream, with counter space galore, plenty of cupboard storage and a breakfast bar. The expansive living room and adjoining dining area complete this eating and entertainment space. The spacious and private main suite boasts a dual vanity bathroom, optional separate shower and an enormous closet. The other two sizeable bedrooms, one of which may be converted into a den or office, share the second bathroom and round out this well-planned home. Has a view overlooking the valley! Photos are of a previously built home. *Stock Photos - options and finishes will vary.
- Type:
- Single Family
- Sq.Ft.:
- 1,574
- Status:
- Active
- Beds:
- 3
- Lot size:
- 0.2 Acres
- Year built:
- 2024
- Baths:
- 2.00
- MLS#:
- 202425277
- Subdivision:
- Sterling Hills
ADDITIONAL INFORMATION
The 1574 square foot Hudson is an efficiently-designed, mid-sized single level home offering both space and comfort. The open kitchen is a chef’s dream, with counter space galore, plenty of cupboard storage and a breakfast bar. The expansive living room and adjoining dining area complete this eating and entertainment space. The spacious and private main suite boasts a dual vanity bathroom, optional separate shower and an enormous closet. The other two sizeable bedrooms, one of which may be converted into a den or office, share the second bathroom and round out this well-planned home. Has a view overlooking the valley! Photos are of a previously built home. *Stock Photos - options and finishes will vary.
- Type:
- General Commercial
- Sq.Ft.:
- 7,500
- Status:
- Active
- Beds:
- n/a
- Lot size:
- 2.4 Acres
- Year built:
- 1950
- Baths:
- MLS#:
- 202425245
ADDITIONAL INFORMATION
Welcome to K9 Country Club and Pet Center, ideally located just moments from I90 on Appleway Ave, ensuring ease of access for pet owners. This premier facility sprawls over 2.4 acres of landscaped park-like land and offers a range of amenities for discerning pet owners. Step into a successful business with a proven track record. The facility features safe outdoor play areas on lush turf, an on-site state-of-the-art Veterinary Clinic, a retail center for premium pet products, grooming facilities equipped for luxury pampering, and an advanced rehabilitation department with top-tier equipment. Experience comfort and convenience with strategic airflow systems that maintain freshness and control odors. Choose one of the private indoor boarding rooms with TVs and remote viewing camera systems, there is also a tranquil cat-only room that provides a serene retreat, with floor to ceiling windows, for feline guests. Join a legacy of success with this opportunity to provide unparalleled pet care.
- Type:
- Single Family
- Sq.Ft.:
- 820
- Status:
- Active
- Beds:
- 2
- Lot size:
- 0.56 Acres
- Year built:
- 1950
- Baths:
- 1.00
- MLS#:
- 202425231
ADDITIONAL INFORMATION
Opportunity Knox with this charming and recently updated 2-bedroom, 1-bathroom gem situated on an expansive .56-acre lot. Featuring a string of modern upgrades perfect for comfortable living. Step inside to find a spacious kitchen equipped with brand new countertops, a convenient pantry, and room for an eating space. The home shines with fresh new flooring and a coat of interior and exterior paint, giving it a bright and inviting atmosphere. The bathroom features a stylish new vanity, and the entire home benefits from newly installed window blinds, ensuring both privacy and natural light. The detached garage offers ample parking and storage options, while the oversized lot is brimming with potential. With over half an acre, you can capitalize with additional residences, an ADU, a large shop, a horse stable, or boat and RV storage for additional income. Don't miss this incredible opportunity to own this adorable home with endless possibilities!
- Type:
- Manufactured Home
- Sq.Ft.:
- 720
- Status:
- Active
- Beds:
- 2
- Year built:
- 1970
- Baths:
- 1.00
- MLS#:
- 202425225
ADDITIONAL INFORMATION
Welcome Home! This charming manufactured home is located in the heart of the Spokane Valley offers 2 beds and 1 bath, perfect for cozy living. Enjoy the added benefit of an additional dwelling unit, ideal for a single occupant or extra storage. Also, new roof as of 6 months ago. Well maintained and centrally located, this property combines convenience, making it an ideal place to call home.
- Type:
- Manufactured Home
- Sq.Ft.:
- n/a
- Status:
- Active
- Beds:
- 2
- Year built:
- 1998
- Baths:
- 2.00
- MLS#:
- 202425132
- Subdivision:
- Circle J Mobile Home Park
ADDITIONAL INFORMATION
Check out this completely remodeled 2bed/2bath home in the highly desired 55+ Circle J Mobile Home Park. Just minutes to the Interstate and shopping, this great location is sure to please! Boasting a primary bedroom with ensuite, both shower and soak tub, oversized closet and a second bedroom with access to guest bath and built in vanity! Open floor concept with gorgeous finishes, eat bar in kitchen and separate dining space with bar! All appliances included! This home is TURN KEY and has brand-new A/C and heat pump!! Enjoy the wonderfully placed lot with visitor parking space, carport and DOUBLE storage sheds!
- Type:
- Single Family
- Sq.Ft.:
- 2,206
- Status:
- Active
- Beds:
- 3
- Lot size:
- 0.11 Acres
- Year built:
- 2016
- Baths:
- 3.00
- MLS#:
- 202425167
- Subdivision:
- Coyote Rock
ADDITIONAL INFORMATION
Welcome home to this better than new 2016 craftsman stunner! Equipped with 3 bedrooms, 3 bathrooms, and a fully finished basement, this secondary lot, just a stones throw from the Spokane River, is ready and waiting for its new owner. This home offers an open floor plan with cathedral ceilings, high end appliances in the kitchen, granite counter tops, and a beautiful stone fireplace with hearth, and built ins. The large primary offers lots of space, with a walk-in closet, double sinks, tiled shower, water closet, and soaking tub. The backyard is a fully fenced oasis, with beautiful landscaping, patio, and a water feature, making it the perfect relaxation or entertaining spot. This prime location offers wonderful views of Arbor Crest Winery, and the surrounding area, with access to one of the most beautiful spots on the Centennial Trail, and the Spokane River! The dual sliding glass doors provide an entrance to stunning sunsets on your front porch.
- Type:
- Single Family
- Sq.Ft.:
- 1,419
- Status:
- Active
- Beds:
- 3
- Lot size:
- 0.16 Acres
- Year built:
- 2014
- Baths:
- 2.00
- MLS#:
- 202425184
ADDITIONAL INFORMATION
Stylish 3-bed 2-bath rancher ideally located just minutes from park, major grocers, dining, & I-90. This 1,419 sq/ft home offers single-level living with a beautiful blend of contemporary & traditional styling. Inside greets you an airy vaulted great room, perfect for everyday living & hosting gatherings. Entertainment extends from the seating area to the spacious covered back patio, ideal for BBQs. The eye-catching kitchen features ample rich cabinetry, a dine-in peninsula and elegant granite surfaces. The convenient pantry/laundry room provides additional shelving for storing dry goods. Throughout the home, a variety of flooring styles add unique character to each room. In the spacious primary bedroom, you'll find a walk-in closet and an en suite full bathroom for convenience. Don't miss out on this beautiful home, come take a tour!
- Type:
- Other
- Sq.Ft.:
- 2,250
- Status:
- Active
- Beds:
- 4
- Lot size:
- 0.11 Acres
- Year built:
- 2024
- Baths:
- 3.00
- MLS#:
- 202425146
- Subdivision:
- Keller Estates
ADDITIONAL INFORMATION
The 2250 square foot stylish and versatile two-story Talent is a plan designed to fulfill all of your "must-haves." The first floor features a wonderfully open kitchen with dining area and great space, which is the perfect place for entertainment or relaxation. Upstairs is home to the spacious bedrooms, laundry room, and an extra full bathroom. The main suite has an oversized closet and on suite bathroom complete with double vanity. The rest of the upper level contains a 4th bedroom. With all of this, plus plenty of storage solutions, the Talent offers style, function and space in a modest package. *Stock Photos - options and finishes will vary.
- Type:
- Other
- Sq.Ft.:
- 1,743
- Status:
- Active
- Beds:
- 3
- Lot size:
- 0.12 Acres
- Baths:
- 3.00
- MLS#:
- 202425145
- Subdivision:
- Keller Estates
ADDITIONAL INFORMATION
The 1743 square foot Middleton combines luxury and space in a two-story home plan. The first floor features an expansive living room and adjoining dining room, both overlooked by an open kitchen that offers ample counter space and cupboard storage with the added convenience. Upstairs, the extravagant main suite boasts a luxurious dual vanity bathroom with a private water closet and shower, as well as an enormous closet. The two other sizable bedrooms, each with generous closet space, share a large private bathroom and complete this well-rounded home. Estimated completion Fall 2023.
- Type:
- Other
- Sq.Ft.:
- 1,408
- Status:
- Active
- Beds:
- 3
- Lot size:
- 0.12 Acres
- Baths:
- 2.00
- MLS#:
- 202425149
- Subdivision:
- Keller Estates
ADDITIONAL INFORMATION
The 1408 square foot Edgewood is a mid-sized home catering to those who value both comfort and efficiency in a single level home. An award-winning designed kitchen, featuring a breakfast bar and ample counter space, overlooks both the spacious living and dining rooms. The separate main suite affords you privacy and features two large closets in addition to a dual vanity ensuite. The two sizable bedrooms that share a full bathroom. *Stock Photos - options and finishes will vary. Home is to be built, and personalization is available at this time
- Type:
- Other
- Sq.Ft.:
- 1,743
- Status:
- Active
- Beds:
- 3
- Lot size:
- 0.11 Acres
- Baths:
- 3.00
- MLS#:
- 202425147
- Subdivision:
- Keller Estates
ADDITIONAL INFORMATION
The 1743 square foot Middleton combines luxury and space in a two-story home plan. The first floor features an expansive living room and adjoining dining room, both overlooked by an open kitchen that offers ample counter space and cupboard storage with the added convenience. Upstairs, the extravagant main suite boasts a luxurious dual vanity bathroom with a private water closet and shower, as well as an enormous closet. The two other sizable bedrooms, each with generous closet space, share a large private bathroom and complete this well-rounded home. Estimated completion Fall 2023.
- Type:
- Single Family
- Sq.Ft.:
- 2,410
- Status:
- Active
- Beds:
- 3
- Lot size:
- 0.09 Acres
- Year built:
- 1994
- Baths:
- 3.00
- MLS#:
- 202425109
- Subdivision:
- Whisperwood
ADDITIONAL INFORMATION
Sit back and relax in this fantastic low-maintenance home in the highly sought-after 55+ gated community of Whisperwood. Beautiful new LVP flooring and carpet on the main level, gas fireplace, 2 main floor bedrooms, the large primary suite with walk-in closet and double vanity, main floor utilities with new washer and dryer, nice kitchen complete with new refrigerator. Full finished basement with a nice sized living room, bedroom, bathroom, great storage room and office. Low maintenance living at it's finest with a great HOA that provides exterior maintenance and lawn care.
- Type:
- Single Family
- Sq.Ft.:
- 2,192
- Status:
- Active
- Beds:
- 5
- Lot size:
- 0.12 Acres
- Year built:
- 2016
- Baths:
- 3.00
- MLS#:
- 202425107
- Subdivision:
- Taylot Cottages
ADDITIONAL INFORMATION
Near Dishman Hills walking trails, located in the Taylor Cottages development, this 5-bedroom, 2.5-bath beautiful two-story awaits you. This house is an excellent option if you're looking for room, comfort, and style. The kitchen connects seamlessly to the living room and features quartz countertops, premium appliances, and a peninsula layout that creates a double-sided workspace for food prep. The ensuite primary bedroom is a great starting line for the day. In addition to the convenience of the private bathroom (garden tub and double vanity), you will find ample closet space. The south-facing rooms upstairs also offer relaxing views of the trees and mountains. Working from home? Set up your headquarters in the spacious main-floor den with French doors and a walk-in closet. Fenced-in backyard with expansive patio. Have fun packing this home with warmth and memories!!
- Type:
- Single Family
- Sq.Ft.:
- 2,138
- Status:
- Active
- Beds:
- 4
- Lot size:
- 0.23 Acres
- Year built:
- 1954
- Baths:
- 2.00
- MLS#:
- 202425055
ADDITIONAL INFORMATION
Exceptional 4-Bedroom Rancher in Central Valley School District! This stunning home features an open-concept layout with vaulted ceilings, a central fireplace, and beautiful hardwood floors. The main level boasts 3 spacious bedrooms, plus a versatile non-egress bedroom downstairs. Situated on a large lot, the outdoor space shines with a deck and hot tub, a charming patio, a sprinkler system, and convenient RV parking. Inside, enjoy recent updates like fresh carpet, modern light fixtures, a refreshed primary bath, new interior doors, and trim, plus paint throughout. The expansive basement offers abundant storage and potential to add additional bedrooms or bathrooms. Located near bus routes, shopping, dining, and more, this home combines comfort, space, and convenience!

Listings courtesy of Spokane Realtors as distributed by MLS GRID. Based on information submitted to the MLS GRID as of {{last updated}}. All data is obtained from various sources and may not have been verified by broker or MLS GRID. Supplied Open House Information is subject to change without notice. All information should be independently reviewed and verified for accuracy. Properties may or may not be listed by the office/agent presenting the information. Properties displayed may be listed or sold by various participants in the MLS. The data relating to real estate for sale on this website comes in part from the IDX program of the Spokane Association of REALTORS®. The IDX information is provided exclusively for consumers' personal, non-commercial use and may not be used for any purpose other than to identify prospective properties consumers may be interested in purchasing. Copyright 2024 Spokane Association of REALTORS®. All rights reserved.
Spokane Valley Real Estate
The median home value in Spokane Valley, WA is $750,000. This is higher than the county median home value of $385,700. The national median home value is $338,100. The average price of homes sold in Spokane Valley, WA is $750,000. Approximately 55.08% of Spokane Valley homes are owned, compared to 39.63% rented, while 5.29% are vacant. Spokane Valley real estate listings include condos, townhomes, and single family homes for sale. Commercial properties are also available. If you see a property you’re interested in, contact a Spokane Valley real estate agent to arrange a tour today!
Spokane Valley, Washington has a population of 102,178. Spokane Valley is less family-centric than the surrounding county with 29.37% of the households containing married families with children. The county average for households married with children is 30.49%.
The median household income in Spokane Valley, Washington is $60,079. The median household income for the surrounding county is $64,079 compared to the national median of $69,021. The median age of people living in Spokane Valley is 38 years.
Spokane Valley Weather
The average high temperature in July is 83.8 degrees, with an average low temperature in January of 25.3 degrees. The average rainfall is approximately 19.5 inches per year, with 42.4 inches of snow per year.
