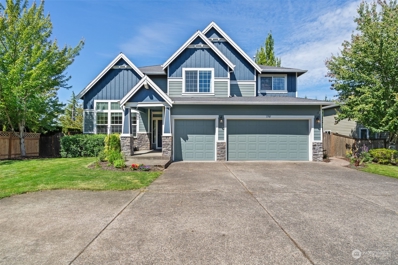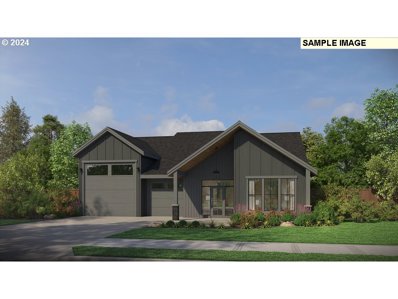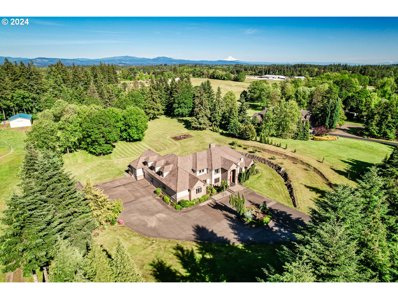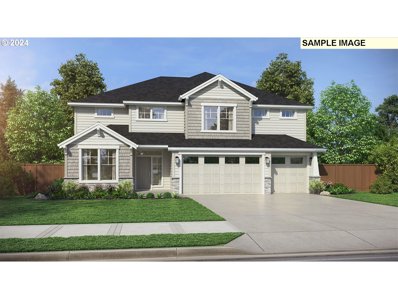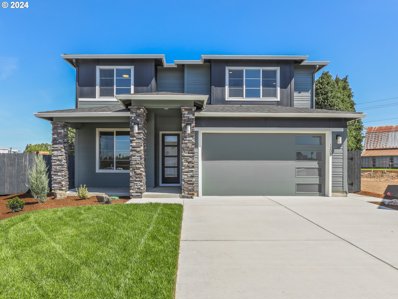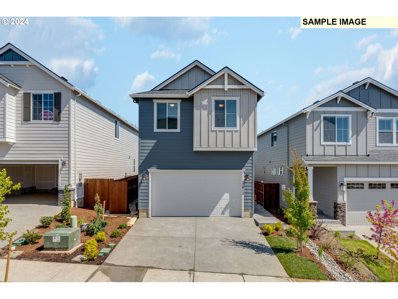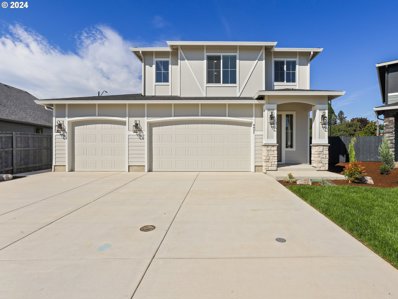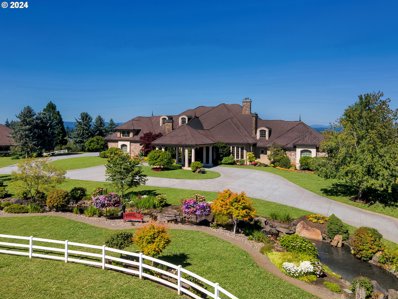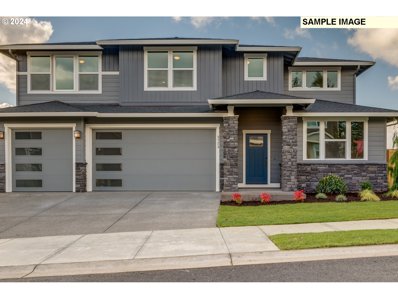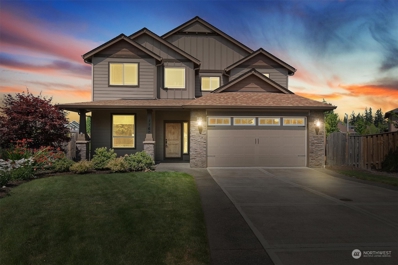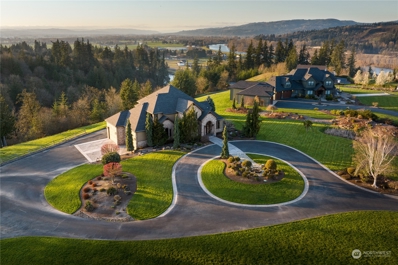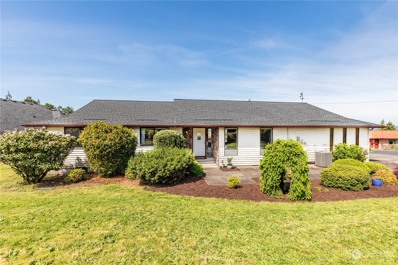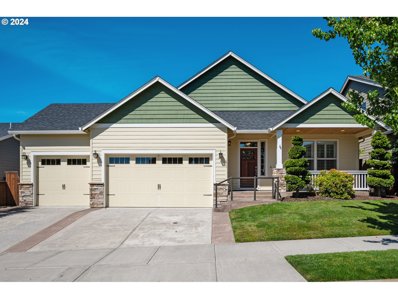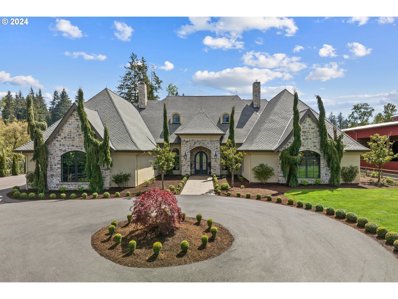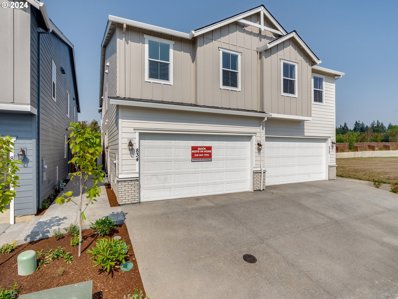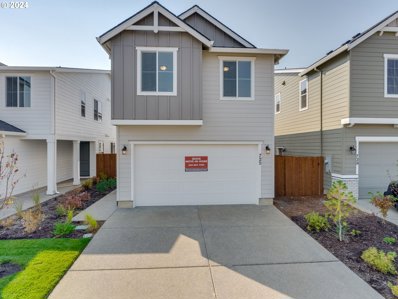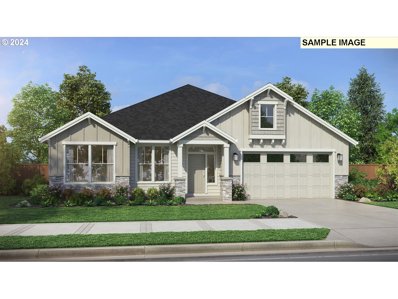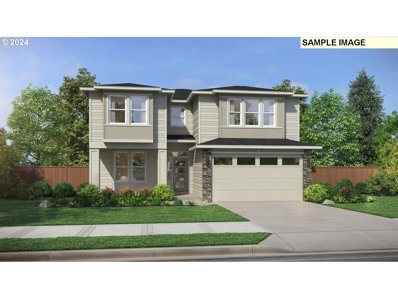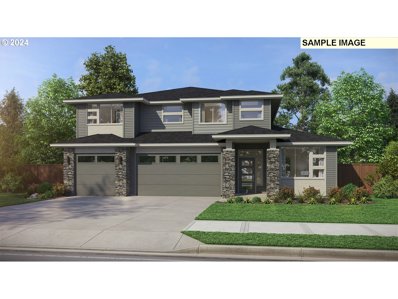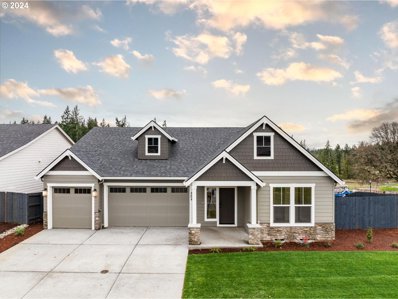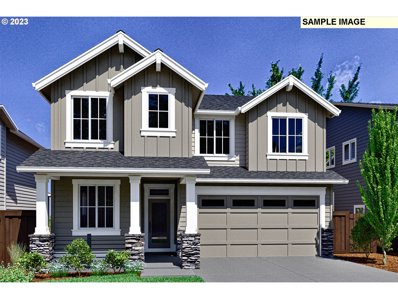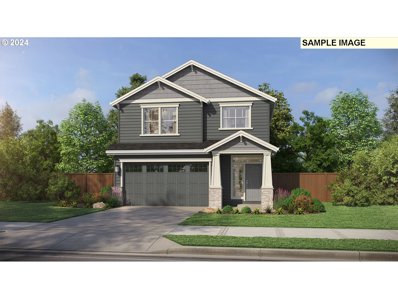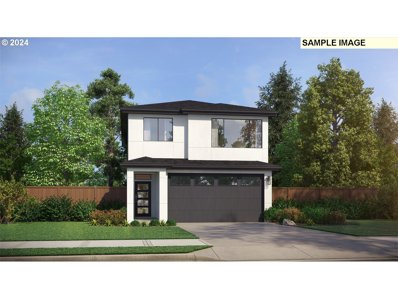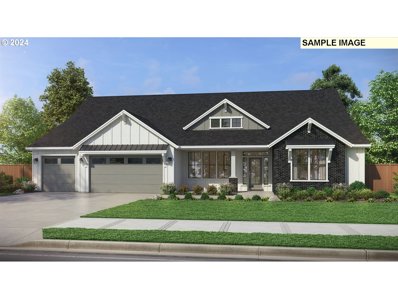Ridgefield WA Homes for Rent
- Type:
- Single Family
- Sq.Ft.:
- 4,265
- Status:
- Active
- Beds:
- 7
- Year built:
- 2006
- Baths:
- 4.00
- MLS#:
- 2256425
- Subdivision:
- Wsu
ADDITIONAL INFORMATION
This beautiful and LARGE home sits on a huge lot and offers 7 bedrooms and 4 full bathrooms. Two living space w/ fireplaces, formal dining room, kitchen, bedroom and full bath all on the main level! Resurfaced deck with stairs to access the newer turfed backyard (play structure to stay if you'd like!). Primary suite on the 2nd floor, w/ an additional flex room (perfect for at home office!), walk-in closet bathroom w/ soaking tub, walk in shower, and double sinks! The 2nd floor has 3 more bedroom, a full bathroom, and laundry room w/ utility sink! Lower level offers two more bedrooms, a full bathroom and a great room perfect for hosting on game day! Hot tub hook up on lower patio! This home has it all! Ask your agent for the amenities list!
$889,000
1126 S 46th Pl Ridgefield, WA 98642
- Type:
- Single Family
- Sq.Ft.:
- 2,144
- Status:
- Active
- Beds:
- 3
- Year built:
- 2024
- Baths:
- 2.00
- MLS#:
- 24171074
- Subdivision:
- THE RESERVE AT SEVEN WELLS
ADDITIONAL INFORMATION
Brand New gated community- Under construction! This open floor plan offers 3 bedrooms, 2.5 bathrooms, den and RV garage parking! Some of the included features: slab counters in the kitchen, with large island, SS appliances, fireplace, full tiled shower in primary bath, large windows and more. Sought after school district, minutes to shopping and I-5 exit
$2,750,000
24703 NW 4TH Ct Ridgefield, WA 98642
- Type:
- Single Family
- Sq.Ft.:
- 8,995
- Status:
- Active
- Beds:
- 5
- Lot size:
- 5.42 Acres
- Year built:
- 2005
- Baths:
- 6.00
- MLS#:
- 24174832
- Subdivision:
- Emmert Gee Creek Estates
ADDITIONAL INFORMATION
Seller Financing Available! Nestled in a prestigious gated community on 5.42 acres, this magnificent 2-storycustom home offers nearly 9,000 square feet of luxury living. The main floor features an opulent master suite with a fireplace and deck access, a gourmet kitchen with top-of-the-line appliances, double ovens, a wine fridge, and a spacious center island. Enjoy unique amenities like the medieval-themed theater room, a den, and a home office. Upstairs, you'll find an au pair setup and three additional bedrooms with Jack and Jill baths.The exterior boasts a covered patio and a large yard with stunning territorial views, perfect for outdoor activities. With a 4-car garage and RV parking, this home blends elegance, comfort, and modern convenience, making this the ultimate retreat. Your dream home awaits in Ridgefield.
$998,000
1120 S 48TH Pl Ridgefield, WA 98642
- Type:
- Single Family
- Sq.Ft.:
- 3,650
- Status:
- Active
- Beds:
- 4
- Lot size:
- 0.16 Acres
- Year built:
- 2024
- Baths:
- 4.00
- MLS#:
- 24692043
ADDITIONAL INFORMATION
Greenspace Home in a Brand-New Gated Community! This impressive home features a grand two-story entry and a great room with a stunning two-story fireplace. With 4 to 7 bedrooms, 3.5 to 5 bathrooms, a luxurious owner's suite, open dining area, spacious bonus room, and a 4-car tandem garage, this home provides an abundance of space and style. Photos are representative, not of actual home. Buyers still have the opportunity to personalize the plan layout and interior design in collaboration with a professional designer. This gated community offers easy access to local shopping, trails, historic downtown Ridgefield, the marina, the wildlife refuge, and I-5.
$872,900
1208 N 44TH Pl Ridgefield, WA 98642
- Type:
- Single Family
- Sq.Ft.:
- 2,464
- Status:
- Active
- Beds:
- 4
- Lot size:
- 0.18 Acres
- Year built:
- 2024
- Baths:
- 3.00
- MLS#:
- 24079294
ADDITIONAL INFORMATION
Fantastic Grandview plan offers 2-story living at its best! This open living concept features 3 bedrooms, 2.5 baths, a rec room/4th large BR, den on the main floor & 2-car garage. Well-appointed amenities including quartz countertops, LVP flooring downstairs, Kitchenaid appliances - including induction range. Also features upgraded cabinets, black hardware, and fireplace. Primary suite features freestanding tub, mudset tile shower, dual sinks & spacious walk-in closet. Front and backyard landscape/sprinklers included with covered patio to enjoy the outdoors. A very short walk to the playground and walking path. Heat Pump/A/C included utilized advanced Rheia ducting system. 2-10 Home Warranty + builder's 2-year workmanship warranty! On select homes, incentives are available for a limited time. Use of preferred lenders can trigger maximum incentives. Please contact broker.
- Type:
- Single Family
- Sq.Ft.:
- 1,862
- Status:
- Active
- Beds:
- 3
- Lot size:
- 0.07 Acres
- Year built:
- 2024
- Baths:
- 3.00
- MLS#:
- 24310741
ADDITIONAL INFORMATION
Ask about our special financing and closing cost offers! Open Daily 10:00AM - 6:00PM! Move in Ready! First floor offers open concept living with a great amount of natural light that will brighten your day! Kitchen includes a center island overlooking the dining and great room! High end finishes throughout home such as Quartz counter tops, soft close cabinetry and luxury vinyl flooring! Second level offers versatile loft, two bedrooms and the primary ensuite with a walk-in-closet and private bathroom with raised double vanities, and a walk-in shower! Homes provides patio with gas hookup for those summer BBQ's! 2 minute commute to I-5 and I-205! Ridgefield Schools! Great Amenities only 6 minutes away including Starbucks, Fred Meyers, Chipotle and a new Trader Joes!
$901,900
4400 N 12TH Way Ridgefield, WA 98642
- Type:
- Single Family
- Sq.Ft.:
- 2,473
- Status:
- Active
- Beds:
- 4
- Lot size:
- 0.16 Acres
- Year built:
- 2024
- Baths:
- 4.00
- MLS#:
- 24125135
ADDITIONAL INFORMATION
Your dream home is ready in the new prestigious Paradise Pointe Community in Ridgefield! This Pacific floorplan will have a 3-car garage and full guest suite on the main floor that includes a bedroom and full bath. Open concept Great Room, Kitchen & Dining on main floor. Kitchen includes LG Cafe appliances, oversized island and one of the largest walk-in pantries we offer! Electric fireplace with stone to the ceiling, Quartz counter tops throughout, full height backsplash and engineered hardwood flooring throughout entire main floor. Upper floor has 3 Bedrooms plus Bonus Room! Impressive Owner's Retreat with luxury tile shower and soaking tub. Covered back patio with full landscaping, sprinklers & fenced yard. NextGen Energy Certified & 2-10 Warranty. On select homes, incentives are available for a limited time. Use of preferred lenders can trigger maximum incentives. Please contact agent.
$6,900,000
21121 NW 17TH Ct Ridgefield, WA 98642
- Type:
- Single Family
- Sq.Ft.:
- 12,533
- Status:
- Active
- Beds:
- 5
- Lot size:
- 10 Acres
- Year built:
- 1997
- Baths:
- 8.00
- MLS#:
- 24124914
- Subdivision:
- Rolling HIlls
ADDITIONAL INFORMATION
Enter the gated estate and be dazzled by a creek, koi ponds, and waterfalls leading to a custom 12,533 SF home on 10 acres in prestigious Rolling Hills. Inside, the 19-foot foyer leads into an expansive great room with soaring ceilings. An office constructed with meticulous, nail-less workmanship and a stately fireplace. Enjoy 6819 square feet of main level living, including a primary suite that epitomizes luxury and comfort. The gourmet island kitchen boasts a Sub-Zero refrigerator, double ovens, two dishwashers, a warming drawer, and a Dacor 6 burner gas cook top. Entertaining is effortless with 2 butler pantries and a formal dining room that is an architectural dream. For convenience, an elevator or grand staircase takes you to 3 generous ensuite bedrooms. Lower level includes a bar, pool room, sitting area with a fireplace, exercise space, hot tub, steam shower and an elevator to access all floors. Enjoy one of the 8 fireplaces throughout the home. Outdoors you will be captivated by the breathtaking landscape. An inviting pool and outdoor sitting area with fireplace. Two guest houses, both fully sustainable. There is an impressive multi use carriage house with a stone fireplace. To complete this property, you have a gorgeous ten stall barn, a tack room, a wash rack, equipment storage room and an 80-foot round pen with a 4 horse-walker. A truly exquisite Northwest Estate.
$847,900
4332 N 12TH Way Ridgefield, WA 98642
- Type:
- Single Family
- Sq.Ft.:
- 2,243
- Status:
- Active
- Beds:
- 4
- Lot size:
- 0.16 Acres
- Year built:
- 2024
- Baths:
- 2.00
- MLS#:
- 24516889
- Subdivision:
- PARADISE POINT
ADDITIONAL INFORMATION
Enjoy single level living in the Silverton floorplan. This functional design includes 3 bedrooms and two bathrooms on the main level, plus a bonus bedroom upstairs. The large great room opens to the expansive kitchen and dining area, and the great room flows into a covered outdoor living space ideal for year-round use. The primary suite offers a generous walk-in closet and large bathroom complete with a double sink vanity, soaking tub and shower. Designer-selected, luxe finishes throughout the home make the space upscale and relaxing. EnergyStar NextGen certified for low cost of ownership and a healthier indoor environment. Enjoy peace of mind with a two-year workmanship warranty and a 10 year structural warranty. Paradise Pointe in Ridgefield is conveniently located with walking trails, shopping, dining, and lots more to discover just minutes away from your new front door. On select homes, incentives are available for a limited time. Use of preferred lenders can trigger maximum incentives. Please contact agent.
- Type:
- Single Family
- Sq.Ft.:
- 3,297
- Status:
- Active
- Beds:
- 4
- Year built:
- 2024
- Baths:
- 4.00
- MLS#:
- 24402641
- Subdivision:
- Paradise Pointe
ADDITIONAL INFORMATION
Welcome to your dream home - an expansive 3297 square feet of elegance and style. Step inside and be greeted by the breathtaking 20-foot high vaulted ceilings that create a sense of spaciousness. This meticulously designed home features a primary suite on the main level, offering convenience and privacy. Second ensuite upstairs with private bathroom and walk in closet. With 4 bedrooms and an office/den, this home offers plenty of room for work, rest, and play. The flat, usable yard lets you create your own outdoor oasis, perfect for entertaining or relaxing. Cooking enthusiasts will delight in the gas gourmet kitchen, complete with a butler’s pantry and ample counter space. Create culinary masterpieces while enjoying the company of friends and family in the open, inviting space. Nestled within a gated community, this home provides the ultimate sense of exclusivity and security. Surrounded by lush greenspace, experience the peace and serenity that comes with living in this private haven, yet close to conveniences. Own your piece of paradise in this gated community. Our Sales Office is located at 1302 N Kalani Loop, Ridgefield, WA – Open on WEEKENDS from 11am-5pm. Appointment only Monday-Friday. HOMES ARE UNDER CONSTRUCTION. SAMPLE IMAGES - actual home finishes and colors will vary. Other homes also available.
- Type:
- Single Family
- Sq.Ft.:
- 2,660
- Status:
- Active
- Beds:
- 3
- Year built:
- 2013
- Baths:
- 3.00
- MLS#:
- 2241175
- Subdivision:
- Ridgefield
ADDITIONAL INFORMATION
Exquisite 3-bedroom + Office, 2.5-bathroom home promises comfort and elegance. You're greeted by the rich hardwood floors, a gourmet kitchen with high-quality gas appliances, a formal dining room and office. The living room features a fireplace that not only adds warmth but also serves as a charming focal point for relaxation and social interaction. Natural light beams in from the tall windows overlooking the pond and walking paths. Privacy and luxury define the master suite, featuring a walk-in closet, en-suite bathroom equipped with a soaking tub with a large bay window that overlooks the pond, a tile shower, and dual sinks. T
$1,750,000
33302 NW 47th Court Ridgefield, WA 98642
- Type:
- Single Family
- Sq.Ft.:
- 4,286
- Status:
- Active
- Beds:
- 4
- Year built:
- 2006
- Baths:
- 4.00
- MLS#:
- 2210643
- Subdivision:
- Ridgefield
ADDITIONAL INFORMATION
Discover unparalleled luxury in this exquisite gated estate, nestled on a serene 5 Acre parcel. This residence masterfully combines modern comfort, advanced technology, and timeless elegance, offering upscale rural living amidst the breathtaking landscapes of the Pacific Northwest. Every detail in this sophisticated haven has been meticulously crafted for ultimate comfort. Large windows frame stunning views of the tranquil river and majestic mountainside, creating an unparalleled setting. The property showcases extensive custom millwork, Hunter Douglas blinds, Milano plaster, and select hardwood floors, exuding refined craftsmanship and timeless allure at every turn. The expansive 5 Acre lot provides plenty of room for a future dream shop.
$799,000
1025 S Sunset Ridgefield, WA 98642
- Type:
- Single Family
- Sq.Ft.:
- 2,999
- Status:
- Active
- Beds:
- 4
- Year built:
- 1976
- Baths:
- 3.00
- MLS#:
- 2239706
- Subdivision:
- Ridgefield
ADDITIONAL INFORMATION
Original Ridgefield daylight rancher sitting on .8 of an acre overlooking the wildlife refuge, walking distance to downtown, dogpark. Tons of room for entertaining, flooded with natural light, main floor offers a huge open living/dining with access to the deck and backyard, a cooks kitchen with custom cabinets, granite counters, induction cooktop, and a double oven; 3 beds including primary w/ its own entry onto the deck, full bath and laundry. Downstairs has an arcade room/bonus room, 3/4 bath, family room and bedroom w/ slider to back yard. Trek deck, a paver patio and an above ground pool. Finished garage w/ new Tesla charger; New roof w/solar, furnace w/ AC, tankless water heater, electric panel! List of updates available, No HOA's
$620,000
151 N 40TH Ave Ridgefield, WA 98642
- Type:
- Single Family
- Sq.Ft.:
- 1,817
- Status:
- Active
- Beds:
- 3
- Lot size:
- 0.13 Acres
- Year built:
- 2016
- Baths:
- 2.00
- MLS#:
- 24400984
ADDITIONAL INFORMATION
This single-level gem in Laurel Heights radiates charm and elegance. The open-concept interior boasts freshly painted walls and new carpeting that perfectly accentuate the gleaming hardwood floors, estate shutters, gas fireplace, and custom molding in the sunlit living area. At the heart of the home, the thoughtfully crafted kitchen offers an abundance of cabinetry, granite countertops, stainless steel appliances, new sink hardware, a pantry, and a welcoming eat-up bar. Whether you're hosting guests or enjoying an intimate family meal, this space seamlessly blends style with practicality.The primary bedroom is set apart from the other rooms, offering added privacy, and features a luxurious en-suite bathroom with a soaking tub, separate shower, and a spacious walk-in closet.Outside, you'll find a serene, low-maintenance backyard ideal for relaxation, gardening in the raised beds, or enjoying the Pacific Northwest lifestyle. The covered patio, complete with a gas-plumbed BBQ, makes outdoor cooking a pleasure year-round. Nature lovers will appreciate the nearby walking trails, perfect for soaking in the outdoors. And with shopping, freeways, and a wide array of amenities within 2 miles, convenience is always just around the corner.
$5,800,000
421 NW 209TH St Ridgefield, WA 98642
- Type:
- Single Family
- Sq.Ft.:
- 7,010
- Status:
- Active
- Beds:
- 4
- Lot size:
- 14.65 Acres
- Year built:
- 2017
- Baths:
- 5.00
- MLS#:
- 24208708
- Subdivision:
- Four Creeks
ADDITIONAL INFORMATION
Welcome to your ultimate retreat: an enchanting equestrian estate that captures the essence of Tuscany while seamlessly blending upscale rural living with the awe-inspiring landscapes of the Pacific Northwest. Sprawling across nearly 15 acres, this property boasts a meticulously crafted main residence, a delightful guest house, expansive arenas and stables, a serene lake abundant with trout, and an array of additional amenities. Step through the grand foyer and immerse yourself in a world of grandeur, with soaring ceilings, graceful beams, brick accents, and an abundance of natural light flooding through oversized windows, effortlessly merging indoor and outdoor living spaces. Thoughtfully designed interiors offer a perfect balance of entertaining areas and intimate retreats, setting the stage for elegant gatherings and serene moments alike.The kitchen and great room are exceptional, featuring stone and hardwood floors, high ceilings, marble countertops, Sub Zero and Wolf appliances, a spacious walk-in pantry, and an inviting island for gathering. Multiple JELD-WEN sliding doors seamlessly connect indoor and outdoor spaces, inviting you to bask in the splendor of the surroundings. Outside, a sparkling swimming pool awaits on warm summer days, while meticulously landscaped gardens provide a sanctuary of tranquility, perfect for farm-to-table living or leisurely strolls amidst lush greenery. Additionally, the estate includes the original homestead, now transformed into a charming guest house, offering a private retreat for visitors or additional living space for extended family members, ideal for relaxation and rejuvenation. For those passionate about equestrian pursuits, this property truly excels with its top-notch arena, stables, and tack room. Whether you're an experienced rider or simply admire the beauty of these magnificent animals, the equestrian amenities here are sure to captivate.
- Type:
- Single Family
- Sq.Ft.:
- 2,116
- Status:
- Active
- Beds:
- 3
- Lot size:
- 0.05 Acres
- Year built:
- 2024
- Baths:
- 3.00
- MLS#:
- 24301482
- Subdivision:
- NORTH HAVEN
ADDITIONAL INFORMATION
Ask about our special financing and closing cost offers! Open Daily 9:00AM - 5:00PM! Welcome your buyer's home to this appealing Marblewood paired floorplan showcases a sought-after open layout on the main floor. A large kitchen with a center island flows into a dining area and a great room including a study! You'll also find a study and powder bath on this floor. There are 2 bedrooms upstairs including a relaxing primary suite with a walk-in closet and a private bath. A laundry, a loft and additional round out the home. Close commute to I5 and I205! Ridgefield Schools! Great Amenities only 6 minutes away including Starbucks, Fred Meyers, Chipotle and a new Trader Joes set to open soon!
- Type:
- Single Family
- Sq.Ft.:
- 1,862
- Status:
- Active
- Beds:
- 3
- Lot size:
- 0.07 Acres
- Year built:
- 2024
- Baths:
- 3.00
- MLS#:
- 24178656
- Subdivision:
- NORTH HAVEN
ADDITIONAL INFORMATION
Ask about our special financing and closing cost offers! Open Daily 9:00AM - 5:00PM! First floor offers open concept living with a great amount of natural light that will brighten your day! Kitchen includes a center island overlooking the dining and great room! High end finishes throughout home such as Quartz counter tops, soft close cabinetry and luxury vinyl flooring! Second level offers versatile loft, two bedrooms and the primary ensuite with a walk-in-closet and private bathroom with raised double vanities, and a walk-in shower! Homes provides patio with gas hookup for those summer BBQ's! 2 minute commute to I-5 and I-205! Ridgefield Schools! Great Amenities only 6 minutes away including Starbucks, Fred Meyers, Chipotle and a new Trader Joes!
$849,000
1118 S 46th Pl Ridgefield, WA 98642
- Type:
- Single Family
- Sq.Ft.:
- 2,205
- Status:
- Active
- Beds:
- 3
- Year built:
- 2024
- Baths:
- 2.00
- MLS#:
- 24222495
- Subdivision:
- THE RESERVE AT SEVEN WELLS
ADDITIONAL INFORMATION
Brand New Gated community in Ridgefield. Under Construction- Estimated completion 12/2024! Traditional craftsman single level, home will have 3 Bed/2 bath, office with included slab quartz in the holiday gourmet kitchen, SS appliances, fireplace, Smart Home Technology, walk in shower and closet and covered patio. Walkable to local shopping and trails. Minutes to historic downtown Ridgefield, marina, wildlife refuge, shopping and restaurants.
$825,000
1018 S 46th Pl Ridgefield, WA 98642
- Type:
- Single Family
- Sq.Ft.:
- 2,687
- Status:
- Active
- Beds:
- 4
- Year built:
- 2024
- Baths:
- 3.00
- MLS#:
- 24448374
- Subdivision:
- THE RESERVE AT SEVEN WELLS
ADDITIONAL INFORMATION
Brand New gated community- This Home will have 4 bedrooms/ 2.5 bathrooms and dedicated office. Home will include slab quartz in kitchen, large island, Stainless steel appliances, smart home technology, fireplace, covered back Patio full fencing and more. Just starting construction, estimated completion March 2025. Sought after school district, minutes to shopping and I-5 exit.
$927,000
4313 N 11TH Way Ridgefield, WA 98642
- Type:
- Single Family
- Sq.Ft.:
- 3,213
- Status:
- Active
- Beds:
- 4
- Lot size:
- 0.16 Acres
- Year built:
- 2024
- Baths:
- 3.00
- MLS#:
- 24085178
- Subdivision:
- PARADISE POINT
ADDITIONAL INFORMATION
Brand new community! Modern 2 story great room with 4-5 bd/2.5-3.5 bth, and 3 car garage. Spacious kitchen includes large pantry, centerstage island, slab granite, and stainless steel appliances. Primary suite on the main features walk in shower & closet, private water closet & dual sinks. Great room boasts with natural light from 2 story windows. Construction has not begun, so there is still time for you to personalize.
$849,000
4204 N LUNA Ln Ridgefield, WA 98642
- Type:
- Single Family
- Sq.Ft.:
- 2,098
- Status:
- Active
- Beds:
- 3
- Lot size:
- 0.16 Acres
- Year built:
- 2024
- Baths:
- 2.00
- MLS#:
- 24080865
- Subdivision:
- PARADISE POINT
ADDITIONAL INFORMATION
Move-In Ready! Brand-New Single-Level Craftsman Home in Popular Ridgefield! This beautifully designed 3-bedroom, 2-bath home features a gourmet kitchen with slab quartz countertops, stainless steel appliances, and Smart Home Technology. The entryway provides ample storage for keeping everything organized. The open great room, with large windows and a cozy fireplace, creates a warm and inviting atmosphere. The primary suite offers a walk-in shower, dual sinks, and a spacious walk-in closet. Outdoors, enjoy a large covered back deck, perfect for year-round entertaining. Located in a sought-after school district, this home is just minutes from I-5, shopping, and recreational areas. More photos coming soon, but available for in-person tours now!
$749,900
3811 S 44TH Ln Ridgefield, WA 98642
- Type:
- Single Family
- Sq.Ft.:
- 2,837
- Status:
- Active
- Beds:
- 4
- Lot size:
- 0.11 Acres
- Year built:
- 2024
- Baths:
- 3.00
- MLS#:
- 24625785
ADDITIONAL INFORMATION
Concessions available, please contact agent. Estimated to close end of October/early November 2024. Rear landscaping with sprinklers added! Model home open Friday-Tuesday 12-5. Backyard landscaping now added to this home. Located in the picturesque city of Ridgefield is Pahlisch Homes new community, Sanderling Park. Southwest Washington is known for its abundance of nature and Sanderling Park does not disappoint. There are plenty of nearby trails, parks, and the Lake River for boating and fishing. Ridgefield is only a 20-minute drive to the Portland metro which gives residents access to all the amenities of a large metro area while enjoying the small town life. Living in this community will allow you to admire the beauty of Southwest Washington while enjoying the luxury of a Pahlisch home.Sanderling Park is a master-planned community that accentuates the beauty of the surrounding area and offers plenty of outdoor recreation opportunities. Homeowners here can enjoy the surrounding parks and trails, community playground, and private community clubhouse and pool. Residents can spend the day at the nearby Tri-Mountain golf course before enjoying one of the multiple award-winning vineyards/wineries located around Ridgefield. With access to the historic downtown shops, dining, and arts quarter, the local community is vibrant and amenity-rich.Imagine yourself coming home from a day at the shops and enjoying a relaxing dinner in your expansive kitchen. Or, picture working from your home office space with all the convenience and quality of your Pahlisch Home. Sanderling Park is a community of practical luxuries.
$691,000
919 NW 178TH St Ridgefield, WA 98642
- Type:
- Single Family
- Sq.Ft.:
- 2,388
- Status:
- Active
- Beds:
- 4
- Year built:
- 2024
- Baths:
- 3.00
- MLS#:
- 24479986
- Subdivision:
- NORTH HAVEN
ADDITIONAL INFORMATION
Brand New Community! UNDER CONSTRUCTION! Greenspace homesite! This home will have 4 Bedrooms, 2.5 bathrooms, and a covered deck. Slab quartz in the kitchen, soaker tub, tile shower, Included security system, tile shower, soaker tub, fencing, Smart Home Technology and much more. Low HOA includes front yard maintenance. Excellent schools, minutes to I-5, shopping, recreation and entertainment!
$589,000
713 NW 175th St Ridgefield, WA 98642
- Type:
- Single Family
- Sq.Ft.:
- 1,972
- Status:
- Active
- Beds:
- 4
- Year built:
- 2024
- Baths:
- 3.00
- MLS#:
- 24572708
- Subdivision:
- NORTH HAVEN
ADDITIONAL INFORMATION
Brand-New Community! Under Construction, Estimated Completion December 2024! This spacious home offers 4 generous bedrooms, 2.5 bathrooms, and a covered back patio perfect for outdoor enjoyment. The kitchen features elegant slab quartz countertops and stainless steel appliances, complemented by Smart Home Technology throughout. Additional highlights include a cozy fireplace, a tiled shower, and full fencing for added privacy. New construction—taxes not yet assessed. Upgrades are included in the price, and a low HOA covers front yard maintenance, making this home both beautiful and low-maintenance.
$1,390,000
NW 61st AVE Ridgefield, WA 98642
- Type:
- Single Family
- Sq.Ft.:
- 2,909
- Status:
- Active
- Beds:
- 3
- Lot size:
- 1.79 Acres
- Year built:
- 2024
- Baths:
- 3.00
- MLS#:
- 24004712
- Subdivision:
- Sunset Vista
ADDITIONAL INFORMATION
Brand New Acreage Community! Proposed home plan offers 3-4 bedrooms with den/ 2.5-3bth. Single level- Open concept main living areas, with 12 foot ceilings in great room with large view windows and fireplace. Home will included slab quartz in gourmet kitchen with double oven, Stainless steel appliances. Whole home Smart Home Technology. Primary suite has double sinks, walk in shower, soaking tub and walk in closet. Still time for buyers to select to layout and all options in builder's design studio with a professional designer. Beautiful country living with city conveniences minutes away.

Listing information is provided by the Northwest Multiple Listing Service (NWMLS). Based on information submitted to the MLS GRID as of {{last updated}}. All data is obtained from various sources and may not have been verified by broker or MLS GRID. Supplied Open House Information is subject to change without notice. All information should be independently reviewed and verified for accuracy. Properties may or may not be listed by the office/agent presenting the information.
The Digital Millennium Copyright Act of 1998, 17 U.S.C. § 512 (the “DMCA”) provides recourse for copyright owners who believe that material appearing on the Internet infringes their rights under U.S. copyright law. If you believe in good faith that any content or material made available in connection with our website or services infringes your copyright, you (or your agent) may send us a notice requesting that the content or material be removed, or access to it blocked. Notices must be sent in writing by email to: [email protected]).
“The DMCA requires that your notice of alleged copyright infringement include the following information: (1) description of the copyrighted work that is the subject of claimed infringement; (2) description of the alleged infringing content and information sufficient to permit us to locate the content; (3) contact information for you, including your address, telephone number and email address; (4) a statement by you that you have a good faith belief that the content in the manner complained of is not authorized by the copyright owner, or its agent, or by the operation of any law; (5) a statement by you, signed under penalty of perjury, that the information in the notification is accurate and that you have the authority to enforce the copyrights that are claimed to be infringed; and (6) a physical or electronic signature of the copyright owner or a person authorized to act on the copyright owner’s behalf. Failure to include all of the above information may result in the delay of the processing of your complaint.”

Ridgefield Real Estate
The median home value in Ridgefield, WA is $645,000. This is higher than the county median home value of $518,500. The national median home value is $338,100. The average price of homes sold in Ridgefield, WA is $645,000. Approximately 75.54% of Ridgefield homes are owned, compared to 20.24% rented, while 4.22% are vacant. Ridgefield real estate listings include condos, townhomes, and single family homes for sale. Commercial properties are also available. If you see a property you’re interested in, contact a Ridgefield real estate agent to arrange a tour today!
Ridgefield, Washington has a population of 10,432. Ridgefield is more family-centric than the surrounding county with 54.15% of the households containing married families with children. The county average for households married with children is 34.07%.
The median household income in Ridgefield, Washington is $107,861. The median household income for the surrounding county is $82,719 compared to the national median of $69,021. The median age of people living in Ridgefield is 34.6 years.
Ridgefield Weather
The average high temperature in July is 78.3 degrees, with an average low temperature in January of 32.7 degrees. The average rainfall is approximately 46.9 inches per year, with 2.1 inches of snow per year.
