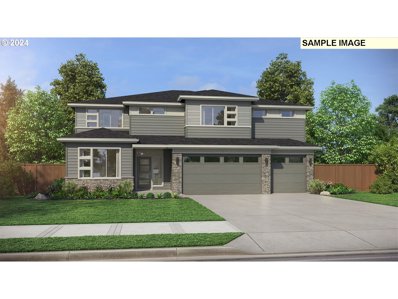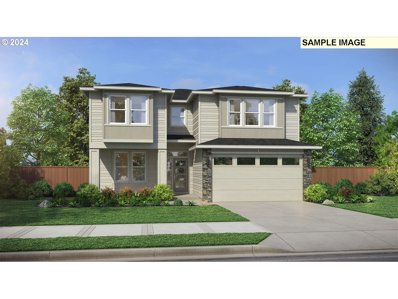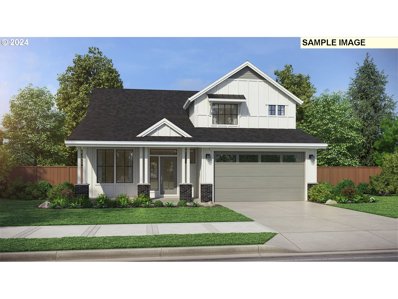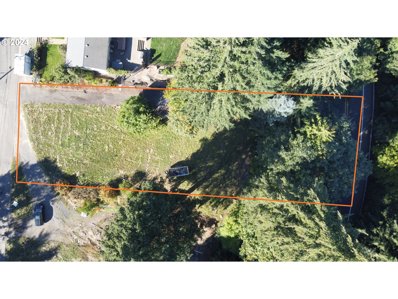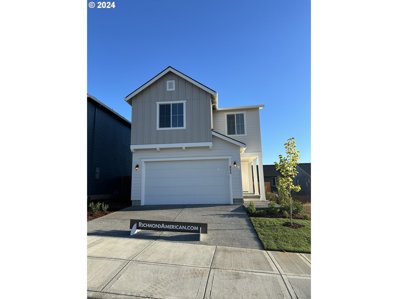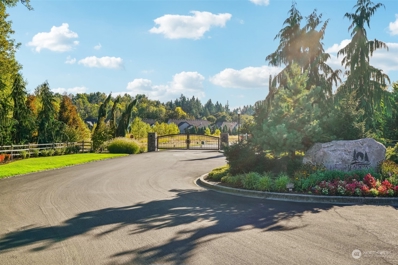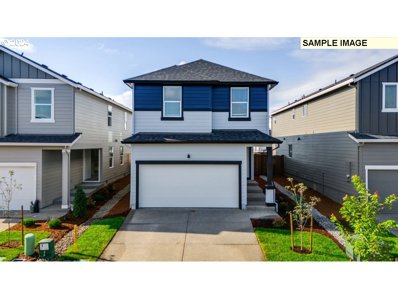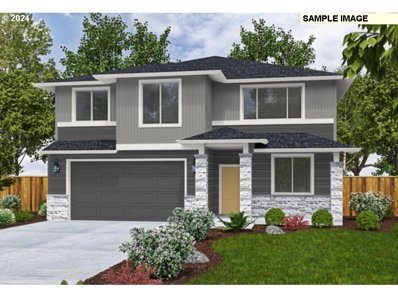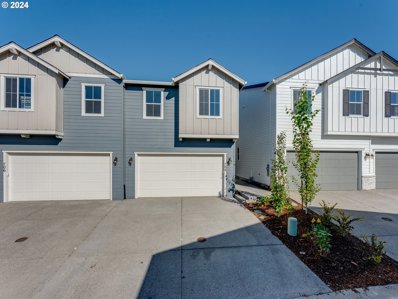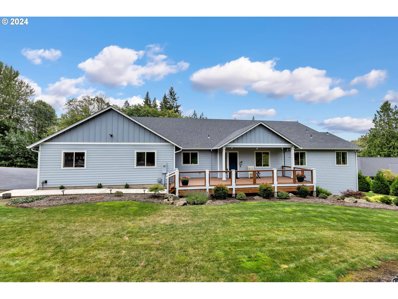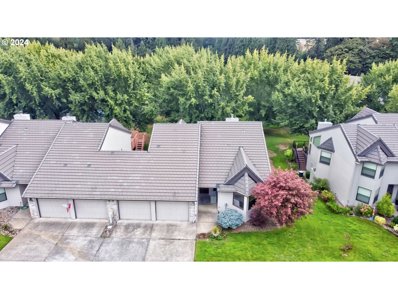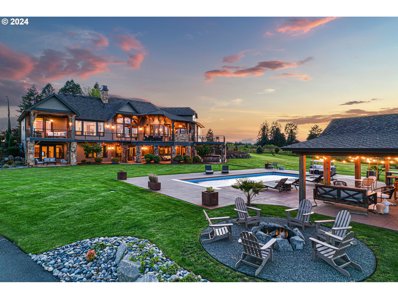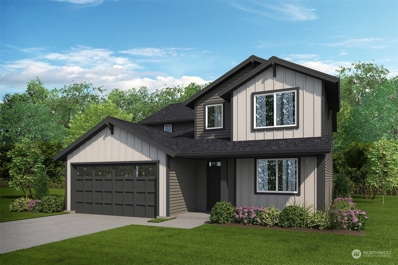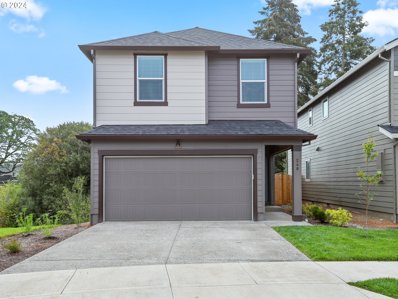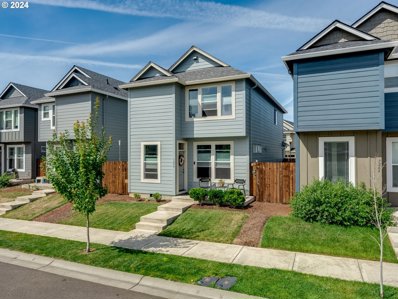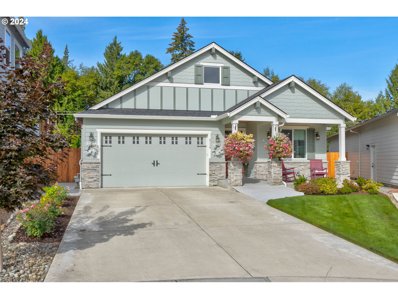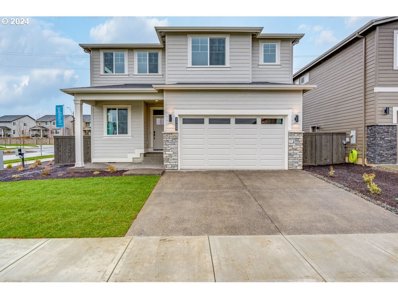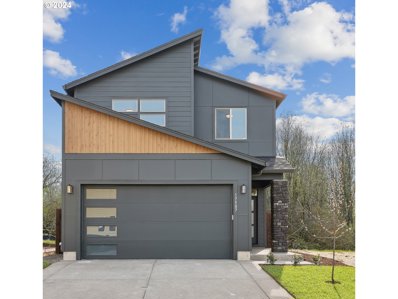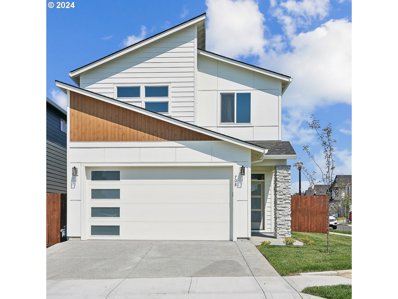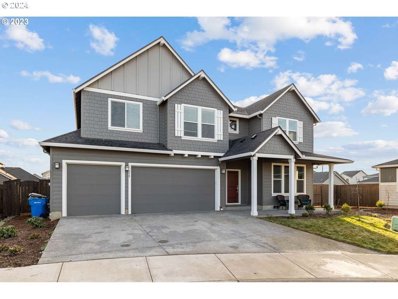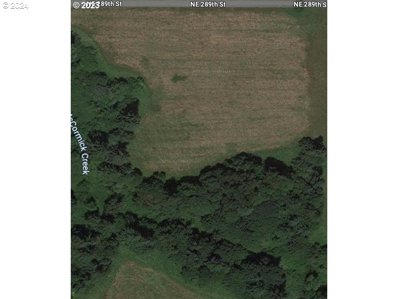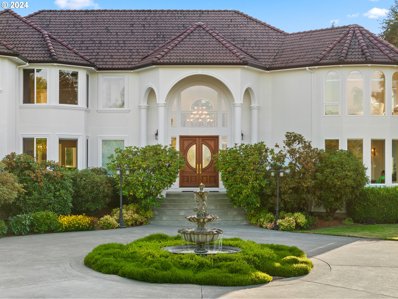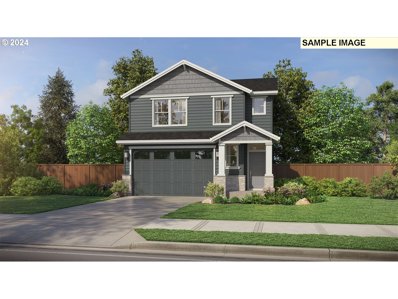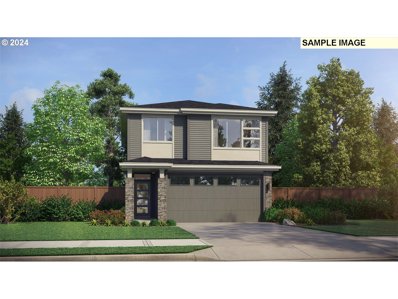Ridgefield WA Homes for Rent
$1,039,000
3600 N 11th Cir Ridgefield, WA 98642
- Type:
- Single Family
- Sq.Ft.:
- 3,650
- Status:
- Active
- Beds:
- 4
- Year built:
- 2024
- Baths:
- 4.00
- MLS#:
- 24250202
- Subdivision:
- PARADISE POINT
ADDITIONAL INFORMATION
Brand New community- Spacious home with Luxury Owner's Suite! Proposed home 4-7 Bed/2.5-3.5 bath with included slab quartz in the kitchen, SS appliances, Smart Home Technology, walk in shower, walk in closet and more. Home design created with organization in mind- abundance of storage throughout the home. bonus on the main can be an optional guest suite on the main. Buyer can select all options in this home with one of builders professional designers in their 5000SF design studio. Sought after neighborhood and schools offers minutes to shopping, recreation and entertainment.
$769,000
3523 N 12th Cir Ridgefield, WA 98642
- Type:
- Single Family
- Sq.Ft.:
- 2,687
- Status:
- Active
- Beds:
- 3
- Year built:
- 2024
- Baths:
- 3.00
- MLS#:
- 24226489
- Subdivision:
- PARADISE POINT
ADDITIONAL INFORMATION
Brand New community- Proposed home plan offers 3-4 bedrooms with loft/ 2.5 bth. Open concept main living areas and a private den. Home will included slab quartz in kitchens, Stainless steel appliances, luxury primary suite, smart home technology and more. Still time for buyers to select all options in builder's professional design studio. Located in highly desired school district near recreation, minutes to 1-5 and shopping.
$759,000
3524 N 12th Cir Ridgefield, WA 98642
- Type:
- Single Family
- Sq.Ft.:
- 2,272
- Status:
- Active
- Beds:
- 3
- Year built:
- 2024
- Baths:
- 3.00
- MLS#:
- 24507887
- Subdivision:
- PARADISE POINT
ADDITIONAL INFORMATION
Brand new community! Primary Suite on the Main! This home plan offer 3-5 bedrooms, den, spacious loft and well planned kitchen with large island and open dining room, & covered back patio. Some features included: SS appliance, slab counters in kitchen, Smart Home Technology. Still time to choose layout and selections in builders 5000 SF professional Design Studio. Construction has not begun, so there is still time for you to personalize.
- Type:
- Land
- Sq.Ft.:
- n/a
- Status:
- Active
- Beds:
- n/a
- Lot size:
- 0.5 Acres
- Baths:
- MLS#:
- 24232489
ADDITIONAL INFORMATION
Prime 1/2 Acre Lot in the Heart of Old Town Ridgefield! Buyer to do due diligence!Discover a rare opportunity to own a prime 1/2 acre lot located in the charming Old Town Ridgefield, WA. This desirable parcel is perfectly situated to take advantage of the vibrant community atmosphere while offering a tranquil retreat just steps away from local shops, restaurants, and parks.Water, sewer and electrical are available. Convenient access to major roads and public transportation for easy commutes to nearby areas. Old Town Ridgefield with its rich history, picturesque streets and friendly atmosphere is a place to enjoy community events, outdoor activities, and the scenic beauty of nearby parks and the Columbia River. This location is ideal for building your dream home. This is an exceptional find in today’s market. Envision a charming residential space!**Don’t Miss Out!** Opportunities like this are rare. Go visit this exceptional land in Ridgefield!
- Type:
- Single Family
- Sq.Ft.:
- 2,070
- Status:
- Active
- Beds:
- 4
- Lot size:
- 0.07 Acres
- Year built:
- 2024
- Baths:
- 3.00
- MLS#:
- 24143031
- Subdivision:
- NORTH HAVEN
ADDITIONAL INFORMATION
LOW FIXED RATES!! Open Daily 9AM - 5:00PM! Welcome your buyer's home to this appealing Wintergreen floorplan that is ready made for entertaining! Open-concept layout on the main floor with an impressive kitchen with a center island that overlooks the great room. Great room includes a gas fireplace and Luxury Vinyl flooring! Primary suite includes a walk-in-closet and private bathroom with double sinks, and a tiled walk-in shower! Upper level also includes three more bedrooms! Home includes covered deck with gas hookup for those summer BBQ's! Close commute to I5 and I205! Ridgefield Schools! Great Amenities only 6 minutes away including Starbucks, Fred Meyers, Chipotle and a new Trader Joes set to open soon!
- Type:
- Land
- Sq.Ft.:
- n/a
- Status:
- Active
- Beds:
- n/a
- Baths:
- MLS#:
- 2294698
- Subdivision:
- Ridgefield
ADDITIONAL INFORMATION
This exceptional opportunity offers nearly one acre of land within the exclusive Meadows at Whipple Creek Gated Community. The seller has extended Lot 145 into Lot 178, providing an expansive build site. Located in a highly sought-after, intimate community renowned for its luxury properties, the lots are surrounded by Whipple Creek HOA, Mt. Vista HOA, and Blue Heron HOA land—ensuring maximum privacy. Seller has plans for a single-family residence & approved plans for a multi-generational home. Alternatively, you can bring your builder and begin designing your dream home! While this property is currently not part of the HOA, buyer may be required to join prior to occupancy and adhere to all HOA rules and architectural guidelines.
$513,995
821 NE 174TH St Ridgefield, WA 98642
- Type:
- Single Family
- Sq.Ft.:
- 1,819
- Status:
- Active
- Beds:
- 4
- Lot size:
- 0.07 Acres
- Year built:
- 2024
- Baths:
- 3.00
- MLS#:
- 24304742
ADDITIONAL INFORMATION
Special interest rate on a 30-year fixed loan AND a closing cost credit with use of preferred lender DHI Mortgage! Restrictions apply. This new build home is nestled among the rolling green hills of gorgeous Ridgefield. The open-concept main level contains an L-shaped kitchen with an island - lots of storage, a large pantry, and a breakfast bar for extra seating. Quartz counters and stainless-steel appliances create a sleek style. Across from the kitchen is the living area, which spotlights a 48" electric fireplace. A sliding glass door leads out to the fenced backyard. Upstairs, the 4th bedroom is large and would make a great media room or home gym. The substantial primary sports a walk-in closet and an ensuite bathroom with powder sink. A fenced backyard, front yard irrigated landscaping, and smart features complete the home. Commute to PDX with ease via I-5 only a mile away. Visit Columbia Ridge winery or Whipple Creek Park on weekends. North Haven offers a vibrant living experience with natural beauty outdoors and coziness indoors. Photos are representative of plan only and may vary as built. This home will have dark stain cabinets in the kitchen and bathroom. Visit our community today to tour our floor plans and learn more about the neighborhood! Look for the second entrance with the blue and white community flags.
Open House:
Monday, 11/25 11:00-5:00PM
- Type:
- Single Family
- Sq.Ft.:
- 2,676
- Status:
- Active
- Beds:
- 5
- Lot size:
- 0.11 Acres
- Year built:
- 2024
- Baths:
- 3.00
- MLS#:
- 24651502
ADDITIONAL INFORMATION
Home under construction - estimated completion in December! Large contemporary 5 bedroom home with greenspace on two sides, on a corner lot! Large, open living area and bedroom/office plus full bath on main level, primary suite and three additional bedrooms on the second level. Home features a gas fireplace, 9ft ceilings on main level, quartz countertops throughout, gourmet kitchen with gas cooktop, open stair rail, large primary bedroom with walk-in closet, tile shower & soaking tub, heat pump with A/C, and a 10x22 covered deck on a fully fenced corner lot! Community features walking trails, green spaces, and park areas. Sample images - actual finishes and colors will vary. Other homes also available. PLEASE VISIT SALES OFFICE TO VIEW HOMES @ 117 S 87th Ave, Ridgefield, WA. Open daily 11-5.
- Type:
- Single Family
- Sq.Ft.:
- 1,851
- Status:
- Active
- Beds:
- 3
- Lot size:
- 0.05 Acres
- Year built:
- 2024
- Baths:
- 3.00
- MLS#:
- 24012965
ADDITIONAL INFORMATION
Visit our designer-curated model to know more about this and other homes in various stages of construction, offering exceptional special financing. - This soon-to-be-built Ironwood floorplan offers an open concept main floor that showcases the kitchen, with a center island overlooking the dining and great room. The second level offers a versatile loft, two nicely sized bedrooms, and the primary ensuite with a walk-in-closet and private bathroom. Located in the best of both worlds in the charming community of Ridgefield, with miles of rolling hills and countryside, while just minutes away from convenient shopping, dining, and an easy drive to Vancouver and the greater Portland area. - This community also boasts great access to premier entertainment at the Clark County Event Center, and short-term rental is allowed!
$1,295,000
2605 S 10TH Way Ridgefield, WA 98642
- Type:
- Single Family
- Sq.Ft.:
- 2,479
- Status:
- Active
- Beds:
- 3
- Lot size:
- 1.07 Acres
- Year built:
- 2019
- Baths:
- 4.00
- MLS#:
- 24371041
ADDITIONAL INFORMATION
Enjoy outdoor living at its finest! This one level, newer built home features an expansive and impressive, nearly 95-foot covered deck spanning the entire length of home, overlooking the backyard, trees and wildlife. Rain or shine, enjoy the Pacific Northwest to the fullest, whether it be relaxing or entertaining your guests. All living is on the main level of the home, has 3 bedrooms, 2 full and 1 partial bath. Primary bedroom has separate sitting area with propane fireplace and access to covered back deck, double closet, bathroom with walk-in shower and double sinks. Kitchen has island, stainless steel appliances, quartz countertops, large walk-in pantry, range, dishwasher, refrigerator, and microwave. Family room features a propane fireplace, built ins, ceiling fan, opens to kitchen, eating area and has slider to covered deck, equipped with kitchenette area including sink, ceiling fans, mounted TV. Office/den is spacious in size and has double pocket doors and a ceiling fan. Oversized garage can accommodate four vehicles. Shop/Second Garage, can accommodate another two vehicles, ½ bath. Additional RV/Boat Parking. Bonus – Crawlspace could be finished for additional living space, second living quarters, or spacious storage! Already has separate exterior door entrance and high ceilings. Many possibilities!
- Type:
- Condo
- Sq.Ft.:
- 2,271
- Status:
- Active
- Beds:
- 3
- Year built:
- 1991
- Baths:
- 3.00
- MLS#:
- 24160294
- Subdivision:
- Vista Terrace
ADDITIONAL INFORMATION
Great Vista Terrace Condo With Daylight Basement! New Carpet And Paint! Large Deck For Entertaining Overlooking Wooded Area & Pickle Ball Courts, Oversized Garage With 220 Outlet, Garage Door Opener, Master Suite On Main With Sauna And Soaking Tub, Guest Bedroom On Main, Laundry, Washer And Dryer Stay, Vaulted Living Room, Propane Fireplace, Dining Nook, Kitchen With Granite Counters, Built In Oven And Microwave, Fridge Stays, Pantry, Built In Hutch, Additional Living Space Down, Lower Level Bedroom With Murphy Desk & Bed And Attached Bathroom, Large Family Room With Separate Entrance, Possible Rental Opportunity. Access To Large Crawl Space, Could Be Converted To Wine Cellar. Guest Parking In Front Of Condo. WSU Vancouver, Legacy Hospital, Vancouver Clinic, Shopping & I-5/205 access near by.
$5,250,000
2421 NE 279TH St Ridgefield, WA 98642
- Type:
- Single Family
- Sq.Ft.:
- 7,490
- Status:
- Active
- Beds:
- 5
- Lot size:
- 18.56 Acres
- Year built:
- 2014
- Baths:
- 7.00
- MLS#:
- 24693293
ADDITIONAL INFORMATION
The VIEW! Enjoy unobstructed panoramic views of the Lewis River Valley and majesticWashington State mountains! This grand timber-framed estate is located just 25 min North of the Portland International Airport. It is the epitome of resort living at home with its lodge inspired exterior, outdoor pool, views of Mt. Hood, Mt. St. Helens, Mt. Adams and the Lewis River Valley. On just over 18 acres, this 7000+ sq ft home creates room to entertain and impress. The owner's retreat is on the main level with spa-like bath, soaking tub, dual vanities and vast closet space, and balcony access. The remaining 4 bedrooms are perfectly appointed so each guest or family member feels a sense of privacy and a space of their own. This daylight basement home is adorned with windows bringing the outdoors in, and maximizing light exposure. It also offers a second primary suite w/walk in closet and full bath ensuite. But, back to the view! The view is the only artwork you need and is on display from every room in the house! The chef's kitchen features an oversized island with beautiful granite countertops, stainless steel appliances, and space to create! Lose track of time in the hearth room located right off the kitchen with a stone fireplace to enhance the mood. Originally built as a builder's personal home, there was no expense spared with its unmatched craftsmanship. Enjoy the theater room, game room, kitchenette/bar and sauna, before heading out to jump in the pool. The incredible outdoor entertaining space also features a pool house & bar. Come and experience this breathtaking estate.
- Type:
- Single Family
- Sq.Ft.:
- 2,634
- Status:
- Active
- Beds:
- 4
- Year built:
- 2024
- Baths:
- 3.00
- MLS#:
- 2290057
- Subdivision:
- Ridgefield
ADDITIONAL INFORMATION
Private backyard in quiet neighborhood of brand new homes. This two-story home has a great layout for busy lives. The front door opens to a two-story foyer with an attached bedroom perfect for guests, leading to an open living area with a back patio. Upstairs are three bedrooms, including the owner's suite with a full bathroom, plus a versatile bonus room. Community includes half court basketball, playground and walking trails! Close proximity to freeway, schools & shopping. Enjoy morning sun and evening shade on a hot summer day! Sample photos. **Ask about 4.5% FHA/4.99% Conv interest rate promo when financed with preferred lender. Homesite #2
$515,000
240 N 30TH Dr Ridgefield, WA 98642
- Type:
- Single Family
- Sq.Ft.:
- 1,929
- Status:
- Active
- Beds:
- 4
- Lot size:
- 0.07 Acres
- Year built:
- 2023
- Baths:
- 3.00
- MLS#:
- 24051081
- Subdivision:
- KEMPER GROVE
ADDITIONAL INFORMATION
Seller to pay partial closing cost credit. Stunning 4 Bedroom Home in Ridgefield School District. Welcome to this beautiful 1929 sq ft traditional-style home, newly built in 2023, offering modern comfort and charm. Nestled on a spacious 0.7-acre lot, this 2-story property boasts 4 bedrooms, 2.5 bathrooms, and a large garage—perfect for families seeking room to grow. Located in a highly desirable, newly sold out subdivision, this home combines tranquility and convenience, a prime location and just 1 year old new build. Upgrades are the standard in this traditional beauty. Just minutes to the freeway, dining, drinks, shopping and of course Costco! Contact today for your private showing!
- Type:
- Single Family
- Sq.Ft.:
- 1,340
- Status:
- Active
- Beds:
- 3
- Lot size:
- 0.05 Acres
- Year built:
- 2021
- Baths:
- 3.00
- MLS#:
- 24561665
ADDITIONAL INFORMATION
Beautiful 3bedroom, 2.5bath home nestled in a vibrant neighborhood of a newer community in Ridgefield - perfect blend of modern comfort and a small-town charm! Home features a spacious and thoughtfully designed layout, Home includes granite slab, countertops, painted cabinets & stainless steel appliances in the kitchen. Large & inviting open concept great room! LVP flooring on the main floor. Spacious primary suite with walk-in closet. Primary bathroom features a walk-in shower. Central heat, A/C, and a tankless water heater. This home is like brand NEW!!Qualifies for zero-down USDA financing. Hurry!
- Type:
- Single Family
- Sq.Ft.:
- 1,703
- Status:
- Active
- Beds:
- 3
- Lot size:
- 0.18 Acres
- Year built:
- 2019
- Baths:
- 2.00
- MLS#:
- 24031773
- Subdivision:
- RIDGEFIELD JUNCTION
ADDITIONAL INFORMATION
If you’re drawn to the character of vintage homes but desire the ease of new construction, this home is the ideal blend of both worlds! Welcome to this beautifully crafted custom home, perfectly blending vintage charm with modern conveniences. Thoughtfully curated details include classic Dutch doors, vintage hardware and lighting, and Victorian screen doors. The kitchen, a chef's dream, features a 5-burner gas range, second wall oven, and pot filler, with an open layout that flows into the living and dining areas. Built-in surround sound extends throughout the home and onto the patio, making it ideal for entertaining. The primary suite offers a luxurious retreat with a floor-to-ceiling tiled walk-in shower, while extensive storage is found throughout. Outside, enjoy a $70,000+ turf installation, a cozy firepit, and a covered patio with tongue-and-groove ceilings, all surrounded by a fully irrigated yard and stamped concrete walkways. The $65,000 solar power system with extra backup guarantees uninterrupted operation during power outages, and the gutter guards offer hassle-free maintenance, giving you peace of mind both inside and out. Located on a quiet cul-de-sac in the desirable Ridgefield community, this home offers the perfect balance of small-town charm and modern amenities, with top-rated schools and outdoor recreation nearby. This is truly a one-of-a-kind home where no detail has been overlooked!
$671,720
3824 S 44th Ln Ridgefield, WA 98642
- Type:
- Single Family
- Sq.Ft.:
- 2,500
- Status:
- Active
- Beds:
- 3
- Year built:
- 2024
- Baths:
- 3.00
- MLS#:
- 24636195
ADDITIONAL INFORMATION
Canton - Lot 63. Model home open Friday-Tuesday 12-5. Concessions available, please contact agent. Located in the picturesque city of Ridgefield is Pahlisch Homes new community, Sanderling Park. Southwest Washington is known for its abundance of nature and Sanderling Park does not disappoint. There are plenty of nearby trails, parks, and the Lake River for boating and fishing. Ridgefield is only a 20-minute drive to the Portland metro which gives residents access to all the amenities of a large metro area while enjoying the small town life. Living in this community will allow you to admire the beauty of Southwest Washington while enjoying the luxury of a Pahlisch home.Sanderling Park is a master-planned community that accentuates the beauty of the surrounding area and offers plenty of outdoor recreation opportunities. Homeowners here can enjoy the surrounding parks and trails, community playground, and private community clubhouse and pool. Residents can spend the day at the nearby Tri-Mountain golf course before enjoying one of the multiple award-winning vineyards/wineries located around Ridgefield. With access to the historic downtown shops, dining, and arts quarter, the local community is vibrant and amenity-rich. Imagine yourself coming home from a day at the shops and enjoying a relaxing dinner in your expansive kitchen. Or, picture working from your home office space with all the convenience and quality of your Pahlisch Home. Sanderling Park is a community of practical luxuries.
- Type:
- Single Family
- Sq.Ft.:
- 1,963
- Status:
- Active
- Beds:
- 3
- Lot size:
- 0.07 Acres
- Year built:
- 2024
- Baths:
- 3.00
- MLS#:
- 24666989
ADDITIONAL INFORMATION
Move in Ready on a Greenbelt Lot! New construction from the area's local healthy building experts-in the desirable North Haven neighborhood. With it's close proximity and freeway access to both I5 and 205, Salmon Creek amenities plus located in the coveted top rated Ridgefield school district, North Haven has it all. Nature enthusiasts will love both the community park amenities and the expansive Whipple Creek Park and Trails just blocks away. Equipped with the most efficient heating and cooling system, your new home will cost you just a fraction of your current utility bills. Features include covered back patio, den on main floor, fireplace, slab counters, stainless steel appliances, fully fenced and landscaped yard. Ask About Incentives Offered!
$589,900
708 NW 175TH St Ridgefield, WA 98642
- Type:
- Single Family
- Sq.Ft.:
- 1,963
- Status:
- Active
- Beds:
- 3
- Lot size:
- 0.08 Acres
- Year built:
- 2024
- Baths:
- 3.00
- MLS#:
- 24434829
ADDITIONAL INFORMATION
Move in Ready on a Corner Lot! New construction from the area's local healthy building experts in the desirable North Haven neighborhood. Close proximity and freeway access to both I5 and 205, Salmon Creek amenities plus located in the coveted top rated Ridgefield school district, North Haven has it all. Nature enthusiasts will love both the community park amenities and the expansive Whipple Creek Park and Trails just blocks away. Equipped with the most efficient heating and cooling system, your new home will cost you just a fraction of your current utility bills. Features include covered back patio, den on main floor, fireplace, slab counters, stainless steel appliances, fully fenced and landscaped yard. Ask About Incentives Offered!
$565,000
711 NE 174TH St Ridgefield, WA 98642
- Type:
- Single Family
- Sq.Ft.:
- 1,963
- Status:
- Active
- Beds:
- 3
- Lot size:
- 0.07 Acres
- Year built:
- 2024
- Baths:
- 3.00
- MLS#:
- 24099070
ADDITIONAL INFORMATION
Move in Ready! New construction from the area's local healthy building experts in the desirable North Haven neighborhood. Close proximity and freeway access to both I5 and 205, Salmon Creek amenities plus located in the coveted top rated Ridgefield school district, North Haven has it all. Nature enthusiasts will love both the community park amenities and the expansive Whipple Creek Park and Trails just blocks away. Equipped with the most efficient heating and cooling system, your new home will cost you just a fraction of your current utility bills. Features include covered back patio, den on main floor, fireplace, slab counters, stainless steel appliances, fully fenced and landscaped yard. Ask About Incentives Offered!
$824,900
515 N 87TH Ct Ridgefield, WA 98642
- Type:
- Single Family
- Sq.Ft.:
- 3,402
- Status:
- Active
- Beds:
- 6
- Lot size:
- 0.19 Acres
- Year built:
- 2022
- Baths:
- 3.00
- MLS#:
- 24028020
ADDITIONAL INFORMATION
One of Greely Farms BEST and most spacious floor-plans. This perfectly appointed 6 bedroom home has a full bath on the main floor which lends itself perfectly for overnight guests or multi-generational living. The sixth bedroom room could also be used as an office space as it's away from the main living area creating an ideal work-from-home scenario. Upstairs find a bonus/flex room, the primary suite w/ stand alone tub, and three additional spacious bedrooms. This open concept living feels spacious, yet manageable. The back yard is one of the bigger lots in the neighborhood and is ready for your vision. Plenty of room to create your own backyard paradise. Come and see!
$1,400,000
0 NE 10th AVE Ridgefield, WA 98642
- Type:
- Land
- Sq.Ft.:
- n/a
- Status:
- Active
- Beds:
- n/a
- Lot size:
- 21.26 Acres
- Baths:
- MLS#:
- 24083068
ADDITIONAL INFORMATION
This 21+ acre gem is conveniently located minutes to I-5, providing easy access to essential amenities, shopping, dining, schools, golf course, wildlife refuge and Port of Ridgefield. It's the ideal blend of seclusion and convenience. This is your chance to turn your vision into reality. Currently zone AG-20 and Buyer(s) to do due diligence.
$4,750,000
28306 NE 24TH Ave Ridgefield, WA 98642
- Type:
- Single Family
- Sq.Ft.:
- 7,825
- Status:
- Active
- Beds:
- 4
- Lot size:
- 14.99 Acres
- Year built:
- 1997
- Baths:
- 6.00
- MLS#:
- 24512880
ADDITIONAL INFORMATION
Timeless elegance! This beautiful home is a perfect blend of a Spanish style exterior w/tried-and-true traditional design. Situated above the Lewis River in Ridgefield, it offers breathtaking views of the majestic Mt. Hood & Mt. St. Helens. & is surrounded by 15 acres of pristine level property. The exterior of the home features a classic Spanish appeal, with stucco walls, a clay tile roof, and elegant arches. The large picture windows throughout the house were curated perfectly to capture the view from almost every room in the house. As you step inside, the grand marble entrance and picturesque staircase welcome you to the timeless formal dining room, living room, and office. The spacious living areas are adorned with intricate moldings and custom-made mantles. The living room boasts a grand fireplace and the perfect view of Mt. St. Helens. Around the corner, the u-shaped kitchen has ample counter and cabinet space. It is designed to cater to both functionality and aesthetics. The bedrooms are spacious and comfortable, providing a peaceful retreat after a long day. The primary suite offers a true private oasis, complete with a luxurious en-suite bathroom, jetted tub, a walk-in closet, fireplace, and an incredible view of the Lewis River Valley and Mt. St. Helens! Deciding which view, of Helens or Hood, will be the perfect debate for any guest who enters the home. The 15 acres of property provide endless possibilities for outdoor activities and recreational pursuits. Whether you're an avid gardener, a nature lover, or simply enjoy the serenity of the outdoors, this property offers a sanctuary away from the hustle and bustle of the city, while only minutes away from I-5 access and all the new retail amenities coming to Ridgefield. The attached shop creates a space for even the most avid hobby enthusiast. Overall, this home offers a perfect combination of elegance & comfort. It' s a truly exceptional property that provides a luxurious & peaceful lifestyle.
- Type:
- Single Family
- Sq.Ft.:
- 2,083
- Status:
- Active
- Beds:
- 3
- Lot size:
- 0.08 Acres
- Year built:
- 2024
- Baths:
- 3.00
- MLS#:
- 24545162
- Subdivision:
- NORTH HAVEN
ADDITIONAL INFORMATION
Greenspace home site in new community- This 2,083-square-foot home plan offers up three bedrooms and a loft or four bedrooms, and 2.5 bathrooms. The thoughtfully designed great room and kitchen areas serve as the heart of the home, with great room windows showing off the view. Dual sinks in hall bathroom. Low HOA includes front yard maintenance. Model Open 7 days per week 11-6. Buyer can choose all structural choices and design finishes at our local 5000 sq ft design studio. Community has 2 play parks, a dog park and trails to local parks and trails including Whipple Creek. Excellent schools, close to shopping, historic downtown, wildlife refuge, and minutes to I-5 in desirable area. Photos similar, not actual. Buyer can choose their design finishes.
$597,000
716 NW 175TH St Ridgefield, WA 98642
- Type:
- Single Family
- Sq.Ft.:
- 1,972
- Status:
- Active
- Beds:
- 4
- Lot size:
- 0.07 Acres
- Year built:
- 2024
- Baths:
- 3.00
- MLS#:
- 24211127
- Subdivision:
- NORTH HAVEN
ADDITIONAL INFORMATION
Brand New Community! This new plan has 4 generous bedrooms, 2.5 bathrooms, and included covered back patio. Home will include slab quartz in the kitchen, SS appliances, Smart Home Technology, fencing & more. Structural layout selected, permit request submitted- May still be time to select interior color pallet/finishes selections in home. Low HOA includes front yard maintenance.


Listing information is provided by the Northwest Multiple Listing Service (NWMLS). Based on information submitted to the MLS GRID as of {{last updated}}. All data is obtained from various sources and may not have been verified by broker or MLS GRID. Supplied Open House Information is subject to change without notice. All information should be independently reviewed and verified for accuracy. Properties may or may not be listed by the office/agent presenting the information.
The Digital Millennium Copyright Act of 1998, 17 U.S.C. § 512 (the “DMCA”) provides recourse for copyright owners who believe that material appearing on the Internet infringes their rights under U.S. copyright law. If you believe in good faith that any content or material made available in connection with our website or services infringes your copyright, you (or your agent) may send us a notice requesting that the content or material be removed, or access to it blocked. Notices must be sent in writing by email to: [email protected]).
“The DMCA requires that your notice of alleged copyright infringement include the following information: (1) description of the copyrighted work that is the subject of claimed infringement; (2) description of the alleged infringing content and information sufficient to permit us to locate the content; (3) contact information for you, including your address, telephone number and email address; (4) a statement by you that you have a good faith belief that the content in the manner complained of is not authorized by the copyright owner, or its agent, or by the operation of any law; (5) a statement by you, signed under penalty of perjury, that the information in the notification is accurate and that you have the authority to enforce the copyrights that are claimed to be infringed; and (6) a physical or electronic signature of the copyright owner or a person authorized to act on the copyright owner’s behalf. Failure to include all of the above information may result in the delay of the processing of your complaint.”
Ridgefield Real Estate
The median home value in Ridgefield, WA is $645,000. This is higher than the county median home value of $518,500. The national median home value is $338,100. The average price of homes sold in Ridgefield, WA is $645,000. Approximately 75.54% of Ridgefield homes are owned, compared to 20.24% rented, while 4.22% are vacant. Ridgefield real estate listings include condos, townhomes, and single family homes for sale. Commercial properties are also available. If you see a property you’re interested in, contact a Ridgefield real estate agent to arrange a tour today!
Ridgefield, Washington has a population of 10,432. Ridgefield is more family-centric than the surrounding county with 54.15% of the households containing married families with children. The county average for households married with children is 34.07%.
The median household income in Ridgefield, Washington is $107,861. The median household income for the surrounding county is $82,719 compared to the national median of $69,021. The median age of people living in Ridgefield is 34.6 years.
Ridgefield Weather
The average high temperature in July is 78.3 degrees, with an average low temperature in January of 32.7 degrees. The average rainfall is approximately 46.9 inches per year, with 2.1 inches of snow per year.
