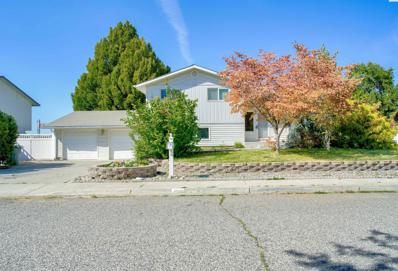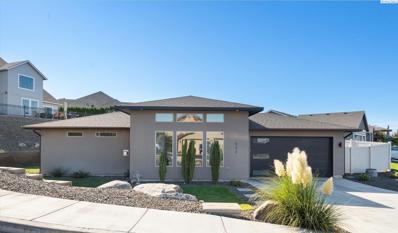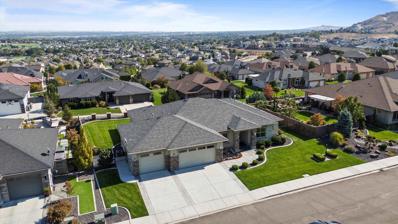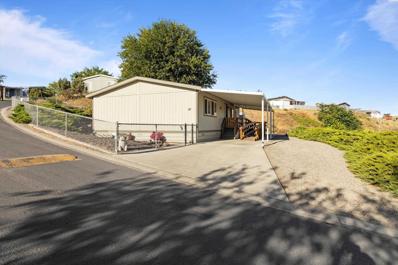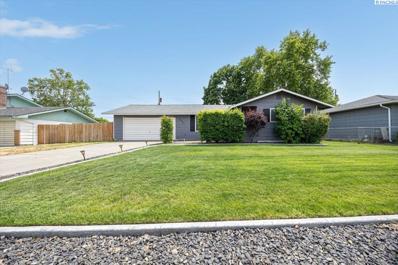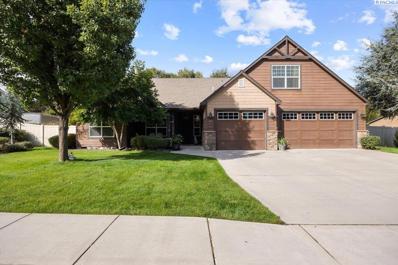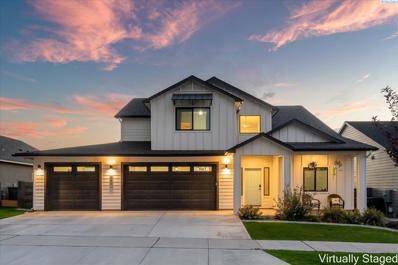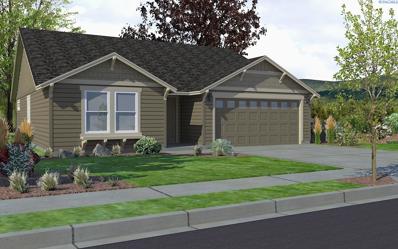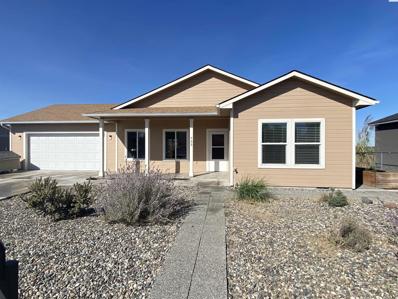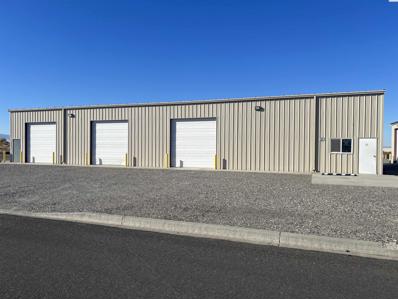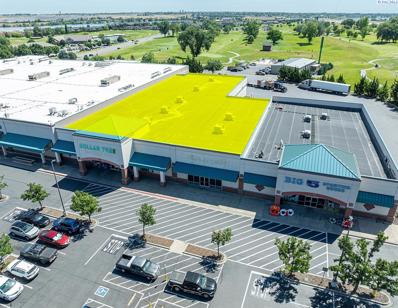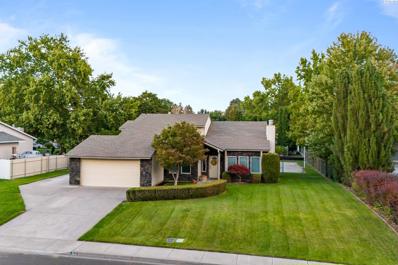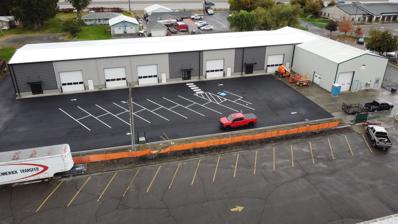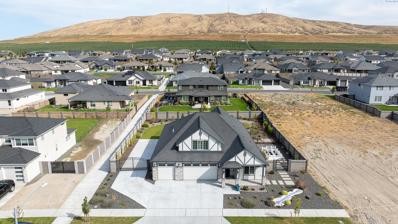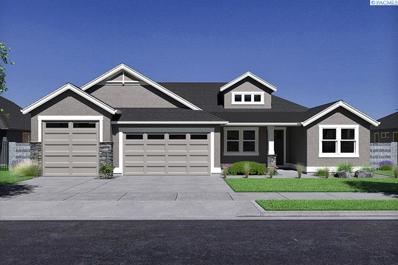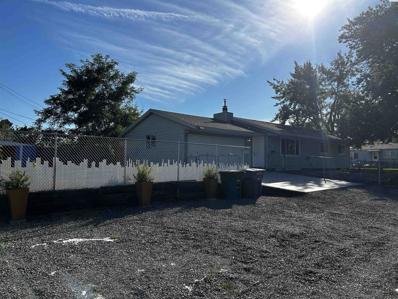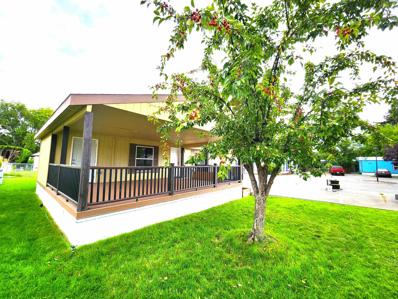Richland WA Homes for Rent
$409,900
1889 Birch Ave Richland, WA 99354
- Type:
- Other
- Sq.Ft.:
- 1,795
- Status:
- Active
- Beds:
- 4
- Lot size:
- 0.28 Acres
- Year built:
- 1976
- Baths:
- 3.00
- MLS#:
- 279210
- Subdivision:
- RICHLAND NORTH
ADDITIONAL INFORMATION
MLS# 279210 Welcome to your dream retreat! This beautifully maintained home is move-in ready and waiting for you. As you step inside, you'll be greeted by a private entry that leads into a spacious living room, dining area, and kitchenâ??perfect for entertaining.The dining area features a Pella patio door with in glass blinds that opens to an expansive deck, ideal for summer barbecues or relaxing evenings. Enjoy the serene surroundings and picturesque landscaping from the comfort of your large gazebo.Upstairs, you'll find two cozy bedrooms, a hall bath, and a primary suite for your personal sanctuary. The lower level offers versatile space, making it an ideal guest suite or a perfect spot for whatever you desireâ??an office, gym, or playroom.Enjoy direct access to a biking and running trail right from your backyard! This home is conveniently located with a short commute to both Kadlec and PNNL/Hanford. Located in the richland school district.Don't miss the opportunity to call this beautiful home your own!
Open House:
Friday, 11/15 2:00-4:00PM
- Type:
- Other
- Sq.Ft.:
- 1,691
- Status:
- Active
- Beds:
- 3
- Lot size:
- 0.22 Acres
- Year built:
- 2016
- Baths:
- 2.00
- MLS#:
- 279201
- Subdivision:
- RICHLAND SOUTH
ADDITIONAL INFORMATION
MLS# 279201 This home is still active and is available for showings. Welcome to this immaculate, one-owner gem situated in a highly desirable South Richland neighborhood. This beautifully maintained one-level home features a bright and open floor plan with contemporary flair, perfect for those seeking a low-maintenance lifestyle without sacrificing elegance or comfort.The stunning curb appeal showcases a full stucco exterior for effortless care and energy efficiency. Modern garage and entry doors, adorned with glass accents, create a striking first impression. Step inside to find a spacious great room highlighted by a one-of-a-kind, real stone fireplace wall, providing a cozy focal point. Hardiplank laminate wood floors flow throughout, complemented by quartz countertops and mocha stained maple cabinets in the kitchen. The built-in bar counter, featuring a dramatic waterfall edge, adds a touch of sophistication, while soft-close drawers offer quiet convenience.The kitchen is thoughtfully designed with stainless steel appliances, a built-in wine rack, and a fully tiled backsplash. A large, single-bowl stainless sink and adjacent pull-out storage complete this stylish and functional space. Both bathrooms boast custom finishes, including ceiling-height tiled showers, beautifully tiled floors, and counters, along with elegant light fixtures and ceiling fans for a sophisticated yet relaxed living experience.Outside, the low-maintenance yard is fully landscaped and enclosed by privacy vinyl fencing, perfect for enjoying outdoor living with minimal upkeep. An oversized garage provides ample space for storage and hobbies. Located in a prime South Richland area, this home offers quick access to shopping, dining, and freeway connections.Donâ??t miss the opportunity to see this exceptional home before itâ??s gone. Schedule your private tour today!
Open House:
Saturday, 11/16 1:00-3:00PM
- Type:
- Other
- Sq.Ft.:
- 2,670
- Status:
- Active
- Beds:
- 3
- Lot size:
- 0.33 Acres
- Year built:
- 2014
- Baths:
- 3.00
- MLS#:
- 279185
- Subdivision:
- RICHLAND SOUTH
ADDITIONAL INFORMATION
MLS# 279185 Spectacular new listing! South Richland's prestigious Westcliffe custom one level (no stairs) home offers panoramic views! You will be captivated by the breathtaking views as soon as you enter this high quality home. The understated elegance of this home begins with the beautifully maintained stucco exterior, the soothing sound of the two tiered water feature and covered entry. Your first impression, as you enter the foyer, will immediately draw your attention to the tall oversized wall of windows that captures the most amazing skyline panoramic views of the Tri-Cities. River to mountain expansive views. The first room inside is a home office featuring a large walk in closet with built in floor to ceiling shelving. Moving forward into the great room the overall flow of the home is open, full of natural light and highlights walls of built in shelves, beautiful hardwood flooring and custom Hunter Douglas Silhouette motorized shades. The kitchen offers expansive storage, a huge walk in pantry, stainless steel appliances (all included) and granite counters. Truly an entertainer's dream kitchen. On the left side of the home is the combination mud room with built-in baskets, two closets, full cabinetry and perfect craft room! If you love a place in your home to paint, craft or simply a space to call your own; this is it. Two windows bring in plenty of light, lots of storage space and all located close to the great room. You will find two additional bedrooms on the left side of the home with an adjoining full bathroom featuring two sinks, granite counters, a large linen closet and a tub/shower. The primary suite is located on the right side of the home and features a soaking tub, oversized tile walk-in shower, dual sinks and a large walk-in closet with floor to ceiling built-ins. The dining room will easily fill your needs from large gatherings to intimate meals. The kitchen island has room for up to four barstools and overlooks the entire great room. The sliding door from the dining area opens to a 20x20 ft covered patio. This is the perfect place to enjoy the built-in gas fireplace, the three side protection from all weather conditions and still soak in those gorgeous views. The fenced yard is professionally landscaped, is fully irrigated, and has extensive drip irrigated beds surrounding the home to truly make it your own. The yard features stone, block and wrought iron fencing and a very manageable amount of grass area. All freshly painted and mov
- Type:
- Other
- Sq.Ft.:
- 1,120
- Status:
- Active
- Beds:
- 2
- Lot size:
- 0.16 Acres
- Year built:
- 1993
- Baths:
- 2.00
- MLS#:
- 279175
ADDITIONAL INFORMATION
MLS 279175 Don't miss this incredible view! Perfect for downsizing or finding your ideal retirement home, this 2-bedroom, 2-bath gem has it all. Step out onto the covered patio and enjoy panoramic views, with the added bonus of watching the sunset right from your own front porch! Plus, there's a dedicated catioâ??the perfect space for your furry friends to enjoy the outdoors safely. Inside, this home shines with pride of ownership, featuring all new outlets and switches, laminate flooring throughout, and custom blinds that stay. The open kitchen offers beautiful cabinetry and stainless-steel appliances. The large master suite boasts a tiled, handicap-accessible walk-in shower. The laundry room includes cabinetry and a storage closet for all your extras. Outside, the fully fenced lot includes a storage shed for all your storage needs. The extended 40-foot carport runs the length of the home, and a wheelchair-accessible ramp ensures ease of entry. The lot rent includes access to the community pool and clubhouse, providing even more leisure opportunities. Located in South Richland, you'll be near shopping and conveniences. This is truly a must-see home! Call your favorite agent for a private tour!
$375,000
1423 Arbor St Richland, WA 99352
- Type:
- Other
- Sq.Ft.:
- 1,388
- Status:
- Active
- Beds:
- 3
- Lot size:
- 0.2 Acres
- Year built:
- 1966
- Baths:
- 2.00
- MLS#:
- 279156
ADDITIONAL INFORMATION
MLS# 279156 Welcome to the perfect starter home in the heart of Central Richland! This charming 3 bedroom 2 bathroom house is ideally situated close to shopping, schools, and all other amenities. One of the key highlights of this home is the spacious second living room, which provides ample space for relaxation or a hobby space. The layout is perfect for living and entertaining, with a well-appointed kitchen, cozy dining area, and comfortable living space. Each of the 3 bedrooms offers plenty of natural light and storage. Outside you'll find a covered patio and fully fenced backyard perfect for outdoor activities, gardening, or just enjoying some fresh air. The home also features a 2 car garage providing ample space for parking and storage. This house is move in ready with all appliances included. Don't miss your opportunity to live in such a prime location. Schedule your showing today!
- Type:
- Other
- Sq.Ft.:
- 2,687
- Status:
- Active
- Beds:
- 4
- Lot size:
- 0.23 Acres
- Year built:
- 2010
- Baths:
- 3.00
- MLS#:
- 279144
- Subdivision:
- RICHLAND SOUTH
ADDITIONAL INFORMATION
MLS# 279144 Welcome to this New Tradition built floorpan located in highly desirable Brantingham Heights Richland. Rambler with huge bonus room that can also be a 4th bedroom. 3-4 bedroom, 3 full baths and 3 car garage. This home boast curb appeal. Exterior exist of concrete board siding with rock trim accents. Professional landscaped front and backyard will catch your attention. As you enter the home you will love this open floorpan and soaring ceilings. French doors lead you to the formal dining room. Living room opens to the kitchen. Perfect for entertaining. Gas fireplace to cozy up to on those chilly nights. Step out to the expanded covered patio and enjoy the peace and quiet in this private backyard. The water feature is so soothing. Complete fenced yard with underground timed sprinklers. Kitchen features granite counter with tile accent backsplash. Stainless steel appliances, gas cooktop and oven, pantry and a center island to gather around. Beautiful wood cabinets finish off this amazing kitchen. Additional eating area next to kitchen. Steps away is a private bedroom or office with its own full bathroom. Great for guest or mother in law quarters. Moving to the opposite end of the home you will find the laundry room with bonus storage. French doors leads you to the amazing spacious main suite. Large walk in closet and 2 bonus areas for dressers. Primary suite bathroom includes soaker tub with tile accents, walk in shower, dual sinks, and water closet. Additional bedroom and another full bathroom complete the main level. Stepping up to the bonus room you will be wowed at all the space! Great for family room or can be a 4th bedroom. Built in closets included. This beautiful home features a tankless water heater. Never run out of hot water! Custom blinds throughout and ceiling fans. Garage is an oversized 3 car with mechanical room. Don't miss seeing this hidden gem.
- Type:
- Other
- Sq.Ft.:
- 2,405
- Status:
- Active
- Beds:
- 4
- Lot size:
- 0.16 Acres
- Year built:
- 2021
- Baths:
- 3.00
- MLS#:
- 279138
- Subdivision:
- RICHLAND SOUTH
ADDITIONAL INFORMATION
MLS# 279138 Wonderful home in the fantastic and growing neighborhood of West Village! This 4bed, 3 bath home comes with a finished 1,000sq.ft. dual tandem garage that is large enough for 5 cars! The garage is currently being used as a three car with a pool table/man cave area. The office is located on the main level and is currently being used as a 4th bedroom. The main level is design around a great room concept with a comfortably sized Kitchen, dining, and living room combo. Just off the kitchen and in between the kitchen and garage is the butler pantry area with a deep sink and a wet bar (very convenient location). This area was originally a laundry/utility room and could easily be converted back. Upstairs has a large primary suite, the primary suite bathroom boasts dual vanities, huge shower with built-ins, a large garden tub, and a walk-in closet. Upstairs you will also find additional adequately sized bedrooms and a large laundry room with wrap around counter space. If additional flex space is what you want, you can easily move the 125sq.ft. laundry room downstairs to its original location and turn this space into a game, craft, study room, or a 5th bedroom. Lastly head outside to the West facing backyard where you can make the most of the evening sun. The flat backyard is unique for this area; it provides you with a clean canvas unimpeded by slopes and retaining walls. You can tour the home virtually or call your agent to schedule an in person tour. Don't forget to ask your agent about the Seller's credit for the side gates.
$559,850
4443 Cowlitz Blvd Richland, WA 99352
Open House:
Saturday, 11/23 1:00-4:00PM
- Type:
- Other
- Sq.Ft.:
- 1,901
- Status:
- Active
- Beds:
- 3
- Lot size:
- 0.31 Acres
- Year built:
- 2023
- Baths:
- 2.00
- MLS#:
- 279134
- Subdivision:
- RICHLAND SOUTH
ADDITIONAL INFORMATION
MLS# 279134 Welcome home to your beautiful Infinity Home located in the final phase of White Bluffs. Full stucco exterior with rock accents are a few of the exterior features. The exposed aggregate driveway and walkway leads you to the elegant front door with transom window and side light window for extra natural light. The foyer features a lovely chandelier and LVP/ SPC flooring that carries from the entry, through the great room, kitchen, dining room, den and hallways. The spacious great room features a gas fireplace with designer wood detail finish and has a recessed area to mount a TV bracket (buyer to supply & install) and convenient "smurf tube" or conduit to pull cords through to a side area for supplemental entertainment equipment. Our homes are pre-wired for a 5.1 surround system for the great room, 2 ambient speakers pre-wired for the patio and 2 ambient speakers pre-wired for the master bedroom (ask listing agent for further details). Throughout this home you will find slab quartz counter tops and tile floors in all bathrooms and the laundry room. The kitchen includes stacked cabinets, upgraded professional stainless-steel appliances, quartz counters with waterfall island, full tile backsplash, and corner pantry. Covered patio includes a gas BBQ hook up and a fully landscape yard with UGS. The master bedroom features crown molding, coffered ceiling and recessed accent rope lighting. En suite with soaking tub, walk-in shower with tile pan and tile surround, double sink vanity, and walk-in closet. So many details and features; you simply must visit our homes to truly appreciate all that they have to offer.
- Type:
- Other
- Sq.Ft.:
- 1,408
- Status:
- Active
- Beds:
- 3
- Lot size:
- 0.15 Acres
- Baths:
- 2.00
- MLS#:
- 279122
- Subdivision:
- RICHLAND SOUTH
ADDITIONAL INFORMATION
MLS# 279122 Welcome to Peach Tree Estates! The 1408 square foot Edgewood is a mid-sized home catering to those who value both comfort and efficiency in a single level home. An award-winning designed kitchen, featuring a breakfast bar and ample counter space, overlooks both the spacious living and dining rooms. The separate main suite affords you privacy and features two large closets in addition to a dual vanity ensuite. The two sizable bedrooms share a full bathroom and complete this design-smart home plan.
$299,900
1013 Smith Richland, WA 99354
- Type:
- Other
- Sq.Ft.:
- 985
- Status:
- Active
- Beds:
- 3
- Lot size:
- 0.14 Acres
- Year built:
- 1944
- Baths:
- 1.00
- MLS#:
- 279117
- Subdivision:
- RICHLAND CNTRL
ADDITIONAL INFORMATION
MLS# 279117 Welcome to this cozy 3-bedroom, 1-bath home, located in the central part of Richland, close to Hanford, shopping, restaurants and schools. Perfectly blending comfort with practicality, this charming property is ideal for those seeking a peaceful retreat within close proximity to the cityâ??s conveniences. Step inside, and youâ??ll immediately feel the warmth and inviting nature of this single-story home. Freshly painted and ready to move in. The living area is a perfect spot to unwind after a long day, with the newly installed mini-split HVAC system ensuring year-round comfort. The homeâ??s newer roof adds peace of mind, providing durability and reliability for years to come. Beyond the main living spaces, a huge laundry room offers an unexpected bonus, giving you plenty of room for storage, organization, or even the potential for an additional workspace. Whether youâ??re a first-time homebuyer, downsizing, or looking for a cozy space to call your own, this centrally located gem offers both convenience and comfort in the heart of Richland.
$961,808
1336 Spaulding Richland, WA 99352
- Type:
- Land
- Sq.Ft.:
- n/a
- Status:
- Active
- Beds:
- n/a
- Lot size:
- 2.75 Acres
- Baths:
- MLS#:
- 279191
- Subdivision:
- SPAULDINGS ADDN
ADDITIONAL INFORMATION
Flat, buildable commercial land in Spaulding Park, a centrally located hub of medical, professional, non-profits. Water and power stubbed to site. Sewer on adjacent dead end Denver Street. Access and some parking developed, joint use and maintenance agreement in place for that. 2.75 Acres. Zoned Business Commerce (BC)
$1,150,000
300 Columbia Point Drive Richland, WA 99352
- Type:
- Condo
- Sq.Ft.:
- 3,347
- Status:
- Active
- Beds:
- 3
- Lot size:
- 0.04 Acres
- Year built:
- 1999
- Baths:
- 2.00
- MLS#:
- 279070
ADDITIONAL INFORMATION
MLS# 279070 Nestled in the heart of Columbia Pointâ??s prestigious River's Edge Condominiums, this luxurious penthouse offers an unrivaled, low-maintenance riverfront lifestyle in Richland. Spanning an impressive 3,347 square feet across one and a half stories, this home seamlessly blends serene waterfront living with the convenience and amenities of city life. Upon entry, youâ??re greeted by a spacious foyer, featuring a padded bench and coat closet, setting the tone for the inviting space that awaits. The main floorâ??s open-concept great room effortlessly connects the kitchen, living, and dining areasâ??each thoughtfully designed to maximize both style and functionality. The kitchen is a culinary dream, with cherry hardwood cabinets, granite countertop peninsula and bar seating. High-end appliances, including a built-in Sub-Zero fridge/freezer, Monogram gas cooktop and double wall ovens, make entertaining a breeze, while the wine fridge and instant hot water tap elevate the experience. Lower cabinets feature convenient pull-out drawers, enhancing both storage and usability. Breathtaking views of the Columbia River can be enjoyed from every seat in the living room, which boasts recently updated engineered hardwood flooring and a cozy three-sided gas fireplace. The dining room, with its vaulted ceilings and expansive windows, floods the space with natural light, framing picturesque river vistas. This same attention to detail is reflected in the main-floor primary bedroom, which also enjoys river views. Two additional bedrooms, both with walk-in closets, offer stunning views of the Columbia Point Golf Course and Badger Mountain. The upper level is a perfect blend of work and leisure. An open office features a large built-in desk and a full kitchenette, while the expansive family room, equipped with a home theater system, offers endless entertainment options or a peaceful retreat. The river-view den serves as a versatile space for a studio, second office, home gym, or flex room. Additional luxuries include a covered balconyâ??perfect for tranquil moments with the river as your backdrop. The property also offers easy access to the riverside trail, a shared outdoor gazebo for entertaining a prime underground parking spot adjacent to the elevator, and a detached oversized single-car garage. All of this is just a short walk from local amenities, making this rare low-maintenance, luxury lifestyle a true gem in todayâ??s market.
- Type:
- Other
- Sq.Ft.:
- 1,232
- Status:
- Active
- Beds:
- 2
- Lot size:
- 0.29 Acres
- Year built:
- 2011
- Baths:
- 2.00
- MLS#:
- 279088
ADDITIONAL INFORMATION
MLS# 279088 Occupant is related to estate and a licensed real estate broker. This is the perfect house for downsizing or finding your ideal retirement home. This custom built 2 bedroom, 2 bath gem has 9' ceilings and an oversized 2 car garage (22X24), plus off street RV parking with dedicated 50 AMP power, water and sewer hookup. This graveled side yard measures about 21 feet wide and over 60 feet deep, perfect to park any size motor home, several smaller RV's or possibly build an addition. Home has expansive covered deck (over 32' wide by 9' deep) and amazing views of WE Johnson Park and the hills beyond, including Rattlesnake Mountain. Extra Large bedrooms, both with ceiling fans, a walk-in shower in master and tub shower combo in guest bath make this home great for entertaining and privacy. Large laundry room has laundry tub and cupboards. Side-by-side Whirlpool refrigerator, Bosch dishwasher, Maytag stove/oven and Kenmore Elite microwave - all in white - included. Kitchen features pantry cabinet and lower cabinets with slide out shelves and soft close drawers. Exterior was painted within the last three years. Backyard is fenced. Raised garden and easy care landscaping are being groomed for fall. This home has a history of low utility bills averaging about $225 a month for water, sewer and garbage. Inspection has been completed and repairs are under way. This handicap accessible home is in a prime location, off Hiway 240 and Dupertail and just a short drive to Hanford and Queensgate shopping. Location, Quality, Value. Ask your favorite realtor for a showing today.
- Type:
- Industrial
- Sq.Ft.:
- n/a
- Status:
- Active
- Beds:
- n/a
- Lot size:
- 0.5 Acres
- Year built:
- 2008
- Baths:
- MLS#:
- 279060
ADDITIONAL INFORMATION
Clean warehouse with nice private office. Both heated and cooled. 3 - 12x12 roll up doors on the front and oversized side roll up for the loading dock. Well insulated and new high bay LED lighting. NO automotive users. 3 year term, 3% annual escaltions, Tenant pays water, sewer, power and natural gas. Available 10-1-24.
$6,375,000
81 Columbia Point Dr Richland, WA 99352
- Type:
- Retail
- Sq.Ft.:
- n/a
- Status:
- Active
- Beds:
- n/a
- Lot size:
- 1.98 Acres
- Year built:
- 2004
- Baths:
- MLS#:
- 279059
ADDITIONAL INFORMATION
MLS #279059. This Grocery-Anchored Dollar Tree NNN Investment offers a premier opportunity for investors seeking stable, long-term cash flow with minimal management responsibilities. Priced at $6,375,000, this 25k SF property provides an attractive 6.69% CAP rate and generates a net operating income (NOI) of $426,016 annually. The anchor tenant, Dollar Tree, occupies 19,966 SF and is a well-established, national credit tenant. Dollar Tree recently extended its lease for 8 additional years, through January 2032, with two 5-year renewal options that could extend their tenancy until 2042. There is a vacant 5k SF suite adjacent to Dollar Tree that is a former Mattress Suite and is listed for lease for $22.50/SF. NNN estimates are $3.75 and WinCo Grocery manages all of the Center's Common Area Maintenance. Call LA to discuss more and NDA for Full OM.
$525,000
312 Shaw Street Richland, WA 99354
Open House:
Saturday, 11/16 11:30-1:00PM
- Type:
- Other
- Sq.Ft.:
- 2,582
- Status:
- Active
- Beds:
- 4
- Lot size:
- 0.36 Acres
- Year built:
- 1981
- Baths:
- 3.00
- MLS#:
- 279053
ADDITIONAL INFORMATION
MLS# 279053 Buyer got cold feet day before closing.. Now is your chance! Sitting on a lush green 0.36 acre lot in an established North Richland neighborhood where pride of ownership is apparent throughout, is the house you've been dreaming of calling your home. Brand new 2024 electrical panel, 50 year architectural grade roof, and life-time warranty steel siding, the owners have taken tremendous care of this special property over the past 40 years and it shows. Featuring 4 bedrooms, 3 bathrooms, a living room, a kitchen with all the appliances, a family/flex room with built in desk perfect for a home office. There is space for everyone and built in extra storage for all of your activities and passions. Upstairs the primary suite is generously sized with a walk-in shower, walk-in closet, additional sitting area, and a private walk out balcony. The living room provides vaulted ceilings with exposed wood beams, a wood fireplace with full height floor to ceiling stone while the family room downstairs is served by a cozy wood burning stove and provides access to the backyard. Great potential for multi generational living as the 4th bedroom is located in the basement separate from the other 3 with it's own 3/4 bathroom. Now the backyard.. This is where you'll enjoy countless hours of blissful fun out on the lawn or on the athletic court. Whether it's a competitive game of pickle ball, basketball, or whatever your favorite games are at the time. Plenty of room to roam or just sit back on the covered back patio and breathe the fresh air. Don't let me forget to mention the storage shed around the side yard and room to park your trailer or boat! Now is the time to make this beautiful property your place to call home!
Open House:
Saturday, 11/16 11:00-12:30PM
- Type:
- Other
- Sq.Ft.:
- 2,368
- Status:
- Active
- Beds:
- 4
- Lot size:
- 0.19 Acres
- Year built:
- 2017
- Baths:
- 3.00
- MLS#:
- 279030
- Subdivision:
- RICHLAND NORTH
ADDITIONAL INFORMATION
MLS# 279030 Welcome to your dream house nestled on the picturesque Horn Rapids golf course! This stunning 4-bedroom, 3-bathroom home boasts an additional bonus room with a full bath, perfect for guests, 4th bedroom or home office. Step inside and be greeted by a spacious, light-filled family room featuring vaulted ceilings that create an open and airy atmosphere. The gourmet kitchen is a chef's delight, showcasing sleek quartz countertops, high-end steel appliances and a full backsplash. The primary bedroom, conveniently located on the main floor, offers a serene retreat with easy access to the main living areas. The spacious finished garage has a 3rd bay with 10ft door and tandem space- perfect to store that golf cart or extra toys. Solar panels provide added efficiency and low energy costs. Horn Rapids offers a great community with golf, walking trails, parks, community swimming pool, tennis/pickleball courts and basketball courts. Home has been fully pre-inspected, repairs completed - inspection report available upon request. Make your appointment today to see this beauty!
$2,500,000
1530 Georgia Richland, WA 99352
- Type:
- Industrial
- Sq.Ft.:
- n/a
- Status:
- Active
- Beds:
- n/a
- Lot size:
- 0.95 Acres
- Year built:
- 2005
- Baths:
- MLS#:
- 279028
- Subdivision:
- Richland South
ADDITIONAL INFORMATION
MLS# 279028 Total of 14,000 SF warehouse. The original section is 4000 SF & is heated and cooled. The 10,000 sf addition will be delivered in gray shell condition. Yard is paved and fully fenced.
$744,900
4292 Lolo Way Richland, WA 99352
Open House:
Sunday, 11/17 11:00-1:00PM
- Type:
- Other
- Sq.Ft.:
- 2,423
- Status:
- Active
- Beds:
- 4
- Lot size:
- 0.3 Acres
- Year built:
- 2022
- Baths:
- 2.00
- MLS#:
- 278995
ADDITIONAL INFORMATION
MLS# 278995 Imagine stepping into your dream home, where every detail is designed with both elegance and comfort in mind. This stunning ranch-style residence invites you into a world of sophisticated living and unparalleled privacy. With 4 spacious bedrooms and 2 luxurious bathrooms, this home promises a harmonious blend of open, airy spaces and cozy retreats. As you enter, youâ??re immediately greeted by the grandeur of 11-foot ceilings that create a sense of openness throughout. The heart of the home, a gourmet kitchen, is a chefâ??s paradise with its high-end stainless steel appliances, including a 6-burner gas stove. The kitchen dazzles with its quartz countertops and vibrant multicolor cabinetry, anchored by an oversized island that features a breakfast bar â?? perfect for casual meals or entertaining guests. The living room is a sanctuary of relaxation, featuring a beautiful shiplap wall and floor-to-ceiling cabinets surrounding a warm gas fireplace. Above, the coffered ceiling adds an extra touch of sophistication. This room flows seamlessly into the dining area, where molding lighting creates an inviting ambiance for gatherings. Privacy is paramount in this thoughtfully designed home. The bedrooms are strategically placed on the opposite side of the house, ensuring a tranquil retreat for everyone. The primary suite is a haven of comfort, featuring a coffered ceiling, double vanity, and a spacious en-suite bathroom with elegant quartz countertops. Upstairs, a generous bonus room offers endless possibilities â?? a playroom, media center, or even a home office. The attention to detail extends throughout the home, with Italian tile in the foyer and kitchen, luxurious LVP flooring, and triple-pane vinyl windows that enhance both style and efficiency. Step outside, and youâ??ll find a professionally landscaped yard that includes a stunning water feature, garden area, and a large extended patio â?? ideal for outdoor entertaining. The property also features a custom 14-foot gate and full backyard block fencing for added privacy. An RV parking pad, 40 feet long and 16 feet wide, is equipped with 50 amp electrical and water connections, making it easy to accommodate your travel adventures. The 3-car oversized garage provides ample space for vehicles and storage, while the additional features â?? including a dog run, a walking path, and an overhead sprinkler system for safety. This is more than just a house; itâ??s a lifestyle.
$2,200,000
89 Columbia Point Drive Richland, WA 99352
- Type:
- Retail
- Sq.Ft.:
- n/a
- Status:
- Active
- Beds:
- n/a
- Lot size:
- 1.1 Acres
- Year built:
- 2005
- Baths:
- MLS#:
- 278988
ADDITIONAL INFORMATION
Recently updated with two new five year NNN leases! GROCERY ANCHORED MULTI TENANT RETAIL PROPERTY This high traffic Richland Grocery Anchored building is located at 89 Columbia Point Dr, Richland, WA. This income property is a great investment opportunity featuring four tenants including a Doctor pharmacy, Ossine work boot retail store, Super Nails nail salon, and Bento Teriyaki grill, this 7840 sq ft building built in 2005 sits on 1.1 acres in a prime location surrounded by retail stores and the Columbia Point Golf Course. The property benefits from a strong demographic profile, with 49,038 households within 5 miles earning an average income of $100,878. Don't miss out on this fantastic investment opportunity with quick access to Interstate 84 and Highway 240.
- Type:
- Other
- Sq.Ft.:
- 2,411
- Status:
- Active
- Beds:
- 4
- Lot size:
- 0.18 Acres
- Year built:
- 2024
- Baths:
- 3.00
- MLS#:
- 278967
- Subdivision:
- RICHLAND NORTH
ADDITIONAL INFORMATION
MLS# 278967 Quail Ridge at Horn Rapids is a new premier Pahlisch Homes community that features a resort-style amenities such as pool, clubhouse and gym. The Malone features, 2,411 sq ft. of picturesque living space. Spacious great room design with soaring ceilings and expansive windows. This space is truly ideal for family gatherings and opens to a kitchen perfect for the chef at heart, this space includes top of the line stainless steel appliances, quartz counter-tops, walk-in pantry and custom cabinetry. The impressive master suite is separated just enough to create a quiet oasis from the rest of the house. Other features include a 4th bedroom or den, 3 car garage with the third bay being extended and has a 11 ft door. The Malone also comes with enclosed fencing and an expansive covered patio. Pahlisch homes come standard with Smart technology, including a smart deadbolt, smart thermostat, and garage door openers. Front yard landscaping and fully enclosed fencing is included! This home is located on Lot 51 Phase III of Quail Ridge. Buyer to receive a $5,000 Buyer Bonus for using Preferred Lender Hixon Mortgage! See site agent for details.*PHOTOS OF PREVIOUSLY BUILT PAHLISCH HOME
$569,900
4868 Smitty Dr Richland, WA 99352
- Type:
- Other
- Sq.Ft.:
- 2,518
- Status:
- Active
- Beds:
- 4
- Lot size:
- 0.22 Acres
- Year built:
- 2019
- Baths:
- 3.00
- MLS#:
- 278949
- Subdivision:
- RICHLAND SOUTH
ADDITIONAL INFORMATION
MLS# 278949 Stunning Two-Story Home with Scenic Views! Discover this exceptional New Tradition-built Grandview floor plan, offering four spacious bedrooms, a den, and an expansive lot with two gated access points. The fully fenced yard is enclosed with durable cement-block fencing, ensuring privacy and security.This home is brimming with upgrades and custom features that truly set it apart. The chef-inspired kitchen, the heart of the home, is thoughtfully designed with an open layout. It boasts exquisite leather-finished granite countertops, extra-tall cabinetry with soft-close drawers, and a Kohler porcelain/cast iron sink in a stylish Sea Salt finish. The GE 6-burner range with wok burner grates is a culinary dream, while the custom-built wine and coffee bar adds a sophisticated touch. Natural light pours into the kitchen, making it a warm and inviting space for family and friends.Retreat to the luxurious master bathroom, complete with a relaxing free-standing tub, or cozy up by the custom fireplace in the living area. Built by New Tradition, this home is not only Energy Star certified but also features the exclusive Gold Package and a host of additional upgrades.With so many enhancements to explore, contact your Realtor for the full list of customizations. This remarkable home truly offers everything youâ??ve been searching for â?? and more. Schedule your private showing with your favorite Realtor today!
$323,088
809 Adams St Richland, WA 99352
- Type:
- Other
- Sq.Ft.:
- 1,092
- Status:
- Active
- Beds:
- 3
- Lot size:
- 0.15 Acres
- Year built:
- 1975
- Baths:
- 2.00
- MLS#:
- 278953
- Subdivision:
- RICHLAND CNTRL
ADDITIONAL INFORMATION
MLS# 278953 Nice corner lot 3 bed 1.5 bath, 2 car garage rambler home! Perfect little started home. Brand new concrete driveway poured in the last year. Multifunctional landscaping has been created with plenty of room in the yard for entertaining. Close to highways, schools, parks and other great nearby amenities. Step inside to find a nice open floor plan design. Dining room kitchen open concept. Three spacious bedrooms with the main bedroom having a half bath. Laundry room has a washer and dryer that will be included with purchase. Both HVAC & Pellet Stive have been well maintained/serviced! With a little updating you could really make this home your very own! I think scheduling a private tour today would be the next step, call your favorite realtor today! FYI: Newer water tank installed, fridge, kitchen sink, and new kitchen countertops!
- Type:
- Other
- Sq.Ft.:
- 1,344
- Status:
- Active
- Beds:
- 3
- Lot size:
- 0.03 Acres
- Year built:
- 2012
- Baths:
- 2.00
- MLS#:
- 278928
- Subdivision:
- RICHLAND NORTH
ADDITIONAL INFORMATION
MLS# 278928 Check out this 2012 Karsten Double Wide home in the Desirable Alyson Manor Manufactured Home Community! This split-level home has 2 bedrooms and 1 full bath at one end and the master bedroom with ¾ bath at the other end. The interior features include vaulted ceilings, big windows for abundant natural light, kitchen with island, plenty of cabinet space, stylish neon chandeliers, built-in appliances and a separate 100 sq ft room that had previously been a recording studio. The massive trex covered porch is ideal for hanging out and enjoying the great weather. Some of the many great amenities include a free membership to the community pool, basketball court, BBQ area and nice park with a kids playground. This is a great location near shopping, schools, parks, with quick and easy highway access to Hanford or the rest of the Tri-Cities. Hurry and contact your realtor for a tour of this Beautiful Home!
- Type:
- Land
- Sq.Ft.:
- n/a
- Status:
- Active
- Beds:
- n/a
- Lot size:
- 2.04 Acres
- Baths:
- MLS#:
- 278905
- Subdivision:
- WILLAMETTE HEIG
ADDITIONAL INFORMATION
***This Land includes 2 Parcels: 104981000008002 & 104981000008003*** Parcel F is 1.01 Acres and Parcel E is 1.03 Acres. Lot F Dimensions are: 238'x208'x199'x161'. This vacant land is located across the street from Columbia Basin Racquet Club, South of the Richland Airport, and behind Buckskin Golf Club. It also has immediate access to the By-Pass Highway (240). The sky is the limit with what you can do with this property!
Richland Real Estate
The median home value in Richland, WA is $480,000. This is higher than the county median home value of $412,500. The national median home value is $338,100. The average price of homes sold in Richland, WA is $480,000. Approximately 61.11% of Richland homes are owned, compared to 33.25% rented, while 5.64% are vacant. Richland real estate listings include condos, townhomes, and single family homes for sale. Commercial properties are also available. If you see a property you’re interested in, contact a Richland real estate agent to arrange a tour today!
Richland, Washington has a population of 59,718. Richland is less family-centric than the surrounding county with 30.59% of the households containing married families with children. The county average for households married with children is 32.3%.
The median household income in Richland, Washington is $83,066. The median household income for the surrounding county is $76,612 compared to the national median of $69,021. The median age of people living in Richland is 36.3 years.
Richland Weather
The average high temperature in July is 89.9 degrees, with an average low temperature in January of 28.7 degrees. The average rainfall is approximately 8.1 inches per year, with 3.6 inches of snow per year.
