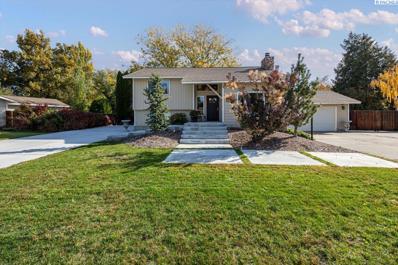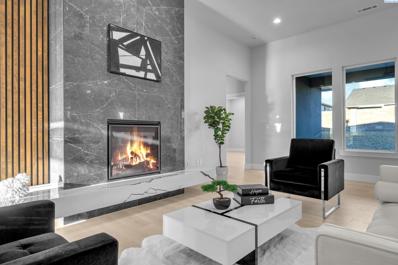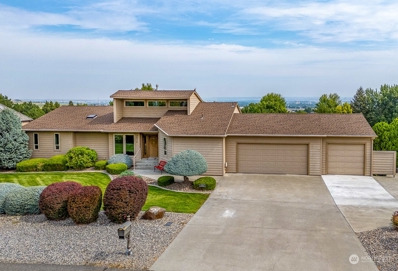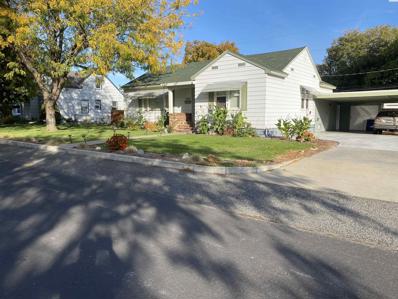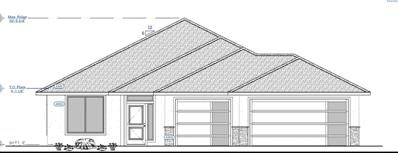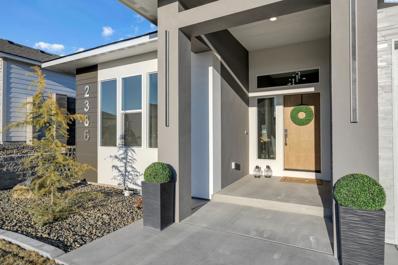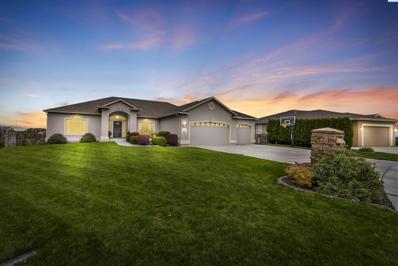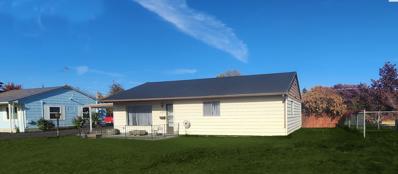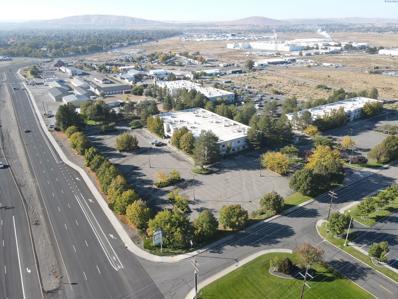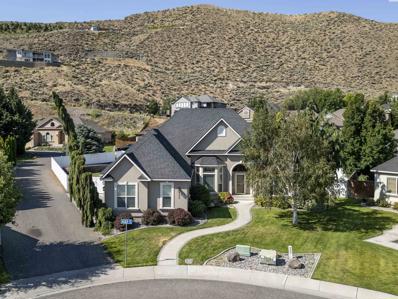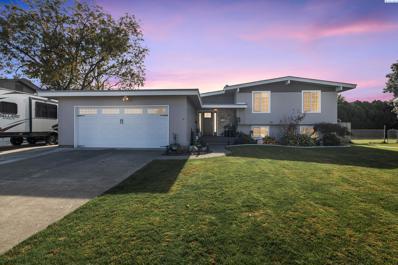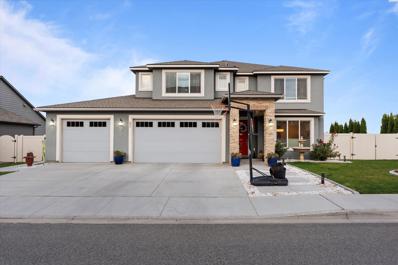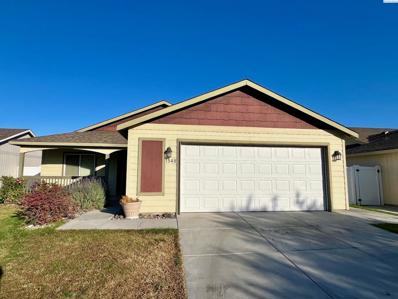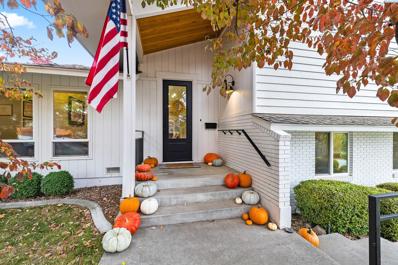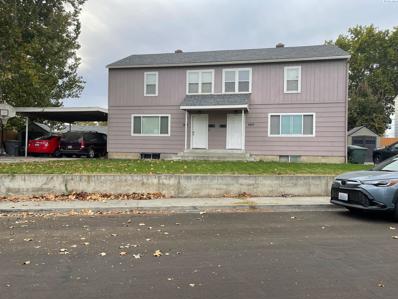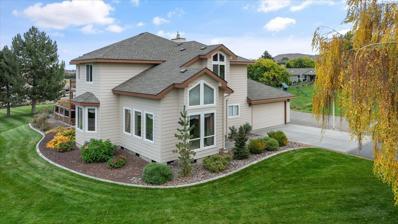Richland WA Homes for Rent
$509,500
2066 Hoxie Richland, WA 99354
- Type:
- Other
- Sq.Ft.:
- 2,728
- Status:
- Active
- Beds:
- 4
- Lot size:
- 0.27 Acres
- Year built:
- 1976
- Baths:
- 2.00
- MLS#:
- 279898
ADDITIONAL INFORMATION
MLS# 279898 Nestled in one of Richlandâ??s most desirable neighborhoods, this stunning tri-level home combines elegance, space, and functionality. From the charming curb appeal with beautiful front steps to the stylish interiors, every detail has been thoughtfully crafted. With 4 spacious bedrooms and 2 tastefully updated bathrooms, this home offers ample room for entertaining and guests.Inside, natural light floods a large, modern kitchen that opens seamlessly to the dining and living spaces. Two distinct living areas provide room to unwind, including a cozy second-level living room featuring a welcoming fireplace. Outdoors, a fully fenced backyard awaitsâ??a true haven with a unique, multi-level deck complete with a built-in hot tub and shaded by a lovely mature tree.A special addition offers even more flexibility, featuring a bonus room perfect for a gym or playroom and a dedicated office for all your work-from-home needs. A generous 2-car garage completes this ideal package, making this home a rare find for those seeking comfort, character, and an unbeatable location.
- Type:
- Other
- Sq.Ft.:
- 2,256
- Status:
- Active
- Beds:
- 4
- Lot size:
- 0.21 Acres
- Year built:
- 2024
- Baths:
- 3.00
- MLS#:
- 279887
- Subdivision:
- RICHLAND SOUTH
ADDITIONAL INFORMATION
MLS# 279887 Stunning & Elegant w/ numerous Upgrades, Attention to Details & unsurpassed Workmanship, 4 BDRM, 3 BATHS, 3 CAR GARAGE 1 Story home in Premier S. Richland Neighborhood w/ included Community Pool Membership and Pickleball courts! Well thought out & beautiful floor plan design that offer Function, Comfort & Privacy - 3 bedroom zones : 2 bdrms & Bath in one zone; Master retreat is in the other & 4th bdrm/ Junior Suite/ office with its own bath. Elegant and Spacious Living Room w/ Gorgeous Fireplace & 11 foot ceilings & Extra Large Dining are great for entertaining!Large gourmet kitchen with double row of cabinets, huge waterfall quartz island, large pantry & upscale appliances will make cooking an enjoyable experience! Beautiful & comfortable master retreat w/ gorgeous walk-in shower, large double vanity & spacious walk-in closet. Built by Brooklands Homes with thoughtfully selected finishes, materials & lighting of this home offers a timeless beauty. You can accessorize and furnish this home for your liking - go with more Modern Flare or with Traditional touches, which you can change with the ease in the future. Backyard features Large Covered Patio, Professionally landscaped front and back yard with the sprinkler system, sod, flower beds w/ concrete edging and block fence! This stunning home is under construction and is scheduled to be completed in January.Listing photo's are from the similar home built by Brooklands Homes in Siena Hills.
$395,000
1955 Mint Loop Richland, WA 99352
- Type:
- Other
- Sq.Ft.:
- 1,689
- Status:
- Active
- Beds:
- 3
- Lot size:
- 0.05 Acres
- Year built:
- 2000
- Baths:
- 3.00
- MLS#:
- 279876
ADDITIONAL INFORMATION
Welcome to this charming townhouse, ideally situated in a prime location that offers unparalleled convenience. This residence boasts three bedrooms , (Master on Main Floor!) and 2.5 well-appointed bathrooms, providing ample space for comfortable living. Enjoy a carefree lifestyle with all outdoor maintenance expertly handled, allowing you to focus on what truly matters. Key features of this home include a cozy fireplace, illuminating skylights, a central vacuum system, kitchen appliances, cabinet rollouts and lazy susan, security system, garage shelving and wired for a surround sound system for your entertainment needs. The property also features a practical storage shed and is situated on a desirable corner lot, enhancing outdoor space. With its attractive stucco exterior, this townhouse is a perfect blend of style and functionality. Donâ??t miss the opportunity to make this your new home!
- Type:
- Other
- Sq.Ft.:
- 1,657
- Status:
- Active
- Beds:
- 3
- Lot size:
- 0.15 Acres
- Year built:
- 2024
- Baths:
- 2.00
- MLS#:
- 279874
ADDITIONAL INFORMATION
Directions: Reata Road to Southgate, right on Morningside Parkway. Welcome to this stylish Tanninen Home on a gorgeous lot in the desirable South Orchard neighborhood of Badger Mountain South! Don't miss this 1657 square foot home that includes 3 bedrooms and 2 baths. It features a large owner's suite with a barn door leading to a spacious bathroom with tile shower and Delta fixtures. Enjoy the well designed kitchen with GE appliances, soft-close Huntwood cabinets, quartz countertops and a large kitchen island. The kitchen opens to the great room featuring a stylish electric fireplace with tile surround and ceiling fan. A sliding door opens to the spacious back yard which backs up to a green belt, providing beauty and privacy. This home includes front and back landscaping with an underground, timed sprinkler system. You will love the detail in this quality-built Tanninen home! The expanding neighborhood has great views of Badger Mountain and the nearby hills.. and AMAZING sunsets! It's great for walking, with plenty of sidewalks and walking paths. Enjoy great freeway access to Kennewick and Richland. Come check out all that South Orchard and Tanninen Homes have to offer!
- Type:
- Other
- Sq.Ft.:
- 2,092
- Status:
- Active
- Beds:
- 3
- Lot size:
- 0.18 Acres
- Year built:
- 2020
- Baths:
- 2.00
- MLS#:
- 279871
- Subdivision:
- RICHLAND NORTH
ADDITIONAL INFORMATION
MLS ID 279871. This stunning home, built by Pahlisch in 2020, embodies the perfect blend of luxury and functionality with its thoughtfully designed Chase floor plan. The elegant kitchen features exquisite quartz countertops, a full tile backsplash, and stainless steel appliances, including a gas range. The sprawling island is ideal for hosting gatherings, while soft-close drawers add a touch of sophistication. Convenience is key with a spacious walk-through pantry that offers direct access from the garage. The inviting dining nook opens to an oversized covered patio, perfectly suited for outdoor entertaining. The beautifully landscaped yard features eco-friendly clover lawn and low-maintenance front yard landscaping, with ample space alongside the home. The three-car garage provides plenty of room for additional storage or a workshop area. Inside, the great room showcases vaulted ceilings, a cozy gas fireplace, and strategically placed windows that bathe the space in natural light. Retreat to the expansive master suite, privately tucked away for ultimate relaxation. The spa-inspired master bath boasts a stunning shower, a deep soaking tub for unwinding, and a generous walk-in closet. This home features a thoughtful split-bedroom design, with two additional bedrooms and a guest bathroom. The laundry/mud room offers a practical folding counter and extra storage space, complemented by a window for natural light. This well designed home is ready for you to move in and make it your own!
- Type:
- Single Family
- Sq.Ft.:
- 4,163
- Status:
- Active
- Beds:
- 4
- Year built:
- 1985
- Baths:
- 3.00
- MLS#:
- 2306475
- Subdivision:
- Richland
ADDITIONAL INFORMATION
Discover timeless elegance in this 4 BD, 3 BA home on a .56-acre lot in Country Ridge. An entertainer's dream, the open floorplan features a spacious deck with stunning views and a wall of windows flooding the home with natural light. The great room boasts vaulted ceilings and a cozy gas fireplace, while the gourmet kitchen includes a wine fridge, bar area, and butler's pantry. The main level has a luxurious primary suite with a converted dressing room and private balcony, plus a lavish en-suite with a soaking tub, dual sinks, and walk-in closets. The lower level offers a family room with built-ins, three bedrooms, a multi-purpose room, and a patio with a hot tub overlooking mature landscaping. A must-see for luxury living!
$475,000
1406 Haupt Richland, WA 99354
- Type:
- Other
- Sq.Ft.:
- 2,960
- Status:
- Active
- Beds:
- 4
- Lot size:
- 0.23 Acres
- Year built:
- 1944
- Baths:
- 2.00
- MLS#:
- 279861
ADDITIONAL INFORMATION
MLS# 279861 Beautiful well cared for home walking distance to the Columbia River, schools, uptown shopping and central Richland.4 bedrooms 13/4 baths, remodeled Kitchen, and beautiful Hard wood oak floors. Full basement with Family rm, rec room, shop bedroom,bath and lots of storage.1 car garage, 2 car carport, off street parking. Quiet Neighboorhood well maitained yard timed UGS. large back patio to relax in afternoon shade.
$635,000
4175 Clover Richland, WA 99352
- Type:
- Other
- Sq.Ft.:
- 1,963
- Status:
- Active
- Beds:
- 3
- Lot size:
- 0.2 Acres
- Baths:
- 2.00
- MLS#:
- 279856
- Subdivision:
- RICHLAND SOUTH
ADDITIONAL INFORMATION
Discover effortless living in South Richland's desirable Siena Hills community! This thoughtfully designed 1,963-square-foot home offers three spacious bedrooms, an open floor plan, and an efficient layout that maximizes comfort and style. Positioned on a corner lot, this property boasts a beautifully landscaped yard and a generous three-car garage, providing ample storage and parking. Take advantage of Siena Hills' exceptional amenities, including parks, a community pool, and stunning sunset views. Experience a perfect blend of convenience, community, and charm in this inviting home.
$668,000
2323 Upriver Ave. Richland, WA 99352
- Type:
- Other
- Sq.Ft.:
- 2,256
- Status:
- Active
- Beds:
- 4
- Lot size:
- 0.21 Acres
- Year built:
- 2024
- Baths:
- 3.00
- MLS#:
- 279830
- Subdivision:
- RICHLAND SOUTH
ADDITIONAL INFORMATION
Stunning & Elegant w/ numerous Upgrades, Attention to Details & unsurpassed Workmanship, 4 BDRM, 3 BATHS, 3 CAR GARAGE 1 Story home in Premier S. Richland Neighborhood w/ included Community Pool Membership and Pickleball courts! Well thought out & beautiful floor plan design that offer Function, Comfort & Privacy - 3 bedroom zones : 2 bdrms & Bath in one zone; Master retreat is in the other & 4th bdrm/ Junior Suite/ office with its own bath. Elegant and Spacious Living Room w/ Gorgeous Fireplace & 11 foot ceilings & Extra Large Dining are great for entertaining!Large gourmet kitchen with double row of cabinets, huge waterfall quartz island, large pantry & upscale appliances will make cooking an enjoyable experience! Beautiful & comfortable master retreat w/ gorgeous walk-in shower, large double vanity & spacious walk-in closet. Built by Brooklands Homes with thoughtfully selected finishes, materials & lighting of this home offers a timeless beauty. You can accessorize and furnish this home for your liking - go with more Modern Flare or with Traditional touches, which you can change with the ease in the future. Backyard features Large Covered Patio, Professionally landscaped front and back yard with the sprinkler system, sod, flower beds w/ concrete edging and block fence! This stunning home is under construction and is scheduled to be completed in January. Listing photo's are from the similar home built by Brooklands Homes in Siena Hills.
$829,000
1250 Monrean Loop Richland, WA 99352
- Type:
- Other
- Sq.Ft.:
- 3,705
- Status:
- Active
- Beds:
- 6
- Lot size:
- 0.44 Acres
- Year built:
- 2007
- Baths:
- 3.00
- MLS#:
- 279824
ADDITIONAL INFORMATION
MLS# 279824 Save buckets of money on this hard to find, quality-built, custom Swanson & Swanson 6 bed/3 bath home with views for days as it has an assumable VA loan at only 3.25%!! This tranquil rambler with a walkout, daylight basement is located in the "The Plateau", a première sub-division with quiet local streets at the base of Badger Mountain. Step inside, and the thoughtful layout welcomes you with plenty of space to spread out and relax. Prepare to be wowed by the spacious, light-filled rooms with views that include the Yakima and Columbia rivers and Badger Mountain. The open great room will greet you with vaulted ceilings, a see-thru gas fireplace, gorgeous hardwood floors, and a warmly neutral palette that sets the stage for your personal touches. The main floor also boasts a formal dining area and well-designed kitchen featuring granite countertops, stainless steel appliances, tile backsplash, and a large breakfast bar.The primary bedroom is a true retreat with its impressive views, beautiful crown molding, a large closet and an oversized bathroom with tile floors and countertops, dual sinks, a large corner soaker tub, and tiled shower. Additionally, the home includes brand new carpet throughout. The main floor also includes a laundry/mud room leading out to a finished 3 car garage with brand new doors, built-in storage, and a workbench. The walk-out basement unveils a vast living area with a kitchenette, pool table, and surround sound. This level also features three additional bedrooms, storage room, and a full bathroom.Outdoor living is equally delightful with a grassy yard, multiple water features, garden boxes, decorative landscaping, a block privacy fence, and plenty of patio space ideal for BBQs or a cozy firepit. Imagine winding down your day on the back patio with your own private view as the sky paints one of those captivating sunsets the Tri-Cities is known for. While you will feel completely indulged in your time at home, the extensive hiking and biking trails right outside your door will leave you nothing short of inspired to get outdoors!Nearby you will find convenient shopping and when it's time to get out and unwind, you're just a stone's throw away from the movie theatre and some of the region's best wineries and eateries. Easy access to the freeway, beautiful views, a fantastic layout, and thoughtful living spaces makes this property the perfect place to call home in S. Richland.
$359,900
2006 Trippe St. Richland, WA 99354
- Type:
- Other
- Sq.Ft.:
- 1,840
- Status:
- Active
- Beds:
- 3
- Lot size:
- 0.21 Acres
- Year built:
- 1949
- Baths:
- 2.00
- MLS#:
- 279813
ADDITIONAL INFORMATION
Welcome to your dream starter home in the heart of Central Richland! This delightful 3-bedroom, 2-bathroom residence is perfectly situated near shopping, schools, and all essential amenities. One of the standout features of this home is the expansive second living room, providing the perfect space for relaxation or pursuing your hobbies. The thoughtfully designed layout seamlessly combines living and entertaining, showcasing a well-appointed kitchen, an inviting dining area, and a cozy living space. Each bedroom is filled with natural light and offers generous storage, ensuring comfort and convenience. Step outside to discover a covered patio and a fully fenced backyard, an ideal setting for outdoor activities, gardening, or simply soaking up the sun. This expanded, ranch house features 1,840 sq ft, 24x15 carport, central heat\air, attached 16x13 workshop area, covered outdoor patio, fully fenced yard, timed UGS, extra storage and plenty of off-street parking With a spacious carport for covered parking and additional storage, this home has everything you need. Move-in ready and complete with all appliances, this is a remarkable opportunity in a prime location. Don't let this chance slip awayâ??schedule your showing today!
- Type:
- Office
- Sq.Ft.:
- n/a
- Status:
- Active
- Beds:
- n/a
- Lot size:
- 3 Acres
- Year built:
- 1988
- Baths:
- MLS#:
- 279807
- Subdivision:
- Richland North
ADDITIONAL INFORMATION
2261 Stevens Building at the Evergreen Office Complex for lease. Historically the building has accommodated a single tenant, but can be demised to handle up to 4 tenants. The building has a central staircase and elevators off of the main entrance as well as stairwells on each end of the building with exits. Space is turn key with office furniture in place. Exterior offices with windows with open cube space through the middle. Large breakrooms and common restrooms. It is served by a T1 data connection and has access to HLAN. The building is ideal for a large scale Hanford Contractor or can be divided to accommodate up to 2 tenants per floor. A total of 232 parking spaces offered. Move in ready. TI allowance available. Contact listing agent for showing instructions. Floor plans in docs
$599,000
2294 Limar Court Richland, WA 99352
Open House:
Saturday, 11/16 11:00-1:30PM
- Type:
- Other
- Sq.Ft.:
- 2,418
- Status:
- Active
- Beds:
- 3
- Lot size:
- 0.38 Acres
- Year built:
- 2003
- Baths:
- 3.00
- MLS#:
- 279803
- Subdivision:
- RICHLAND SOUTH
ADDITIONAL INFORMATION
MLS# 279803 Nestled in the picturesque Crested Hills community, adjacent to Badger Mountain and the excellent amenities of South Richland, this elegant home offers 2418 sq ft of living space, 3 bedrooms plus a den/office, and 2.5 bathrooms. As you step inside, you are greeted by soaring vaulted ceilings, a tiled entry, stylish arches and columns, and a spacious open layout. The great room boasts a cozy gas fireplace and large windows that flood the space with natural light. The home features both a formal dining area and a charming eating nook with views of the backyard. The kitchen is equipped with beautiful wood cabinetry, tiled floors and backsplash, a pantry, and a breakfast bar. The den, with its French doors and vaulted ceiling, offers a perfect space for a home office. The luxurious primary suite includes a bay window, access to the patio, a generous closet, and a lavish bathroom featuring dual sink vanities, an extra-large tiled shower, and a soaking tub. The two secondary bedrooms share a Jack-n-Jill style bathroom and boast ample closet space. Even the laundry room has been beautifully appointed with an abundance of storage cabinets, counter space, and a utility sink. The property also includes a spacious 3-car garage to meet all your storage needs. Situated on a large 0.38 acre lot with full fencing, automated underground sprinkler system, stunning mature landscaping, and ample space for entertaining and outdoor activities, this home has been meticulously maintained by its original owners. The central air system and hot water tank were updated and serviced just two years ago, and paint touch-ups have just been done throughout, along with fully repainted guest bedrooms. This home is a must-see, offering a perfect blend of comfort, elegance, and pride of ownership.
$679,000
648 Lazio Way Richland, WA 99352
- Type:
- Other
- Sq.Ft.:
- 2,086
- Status:
- Active
- Beds:
- 4
- Lot size:
- 0.18 Acres
- Year built:
- 2024
- Baths:
- 3.00
- MLS#:
- 279799
- Subdivision:
- RICHLAND SOUTH
ADDITIONAL INFORMATION
MLS# 279799 Indulge in the luxurious lifestyle offered by this stunning rambler, nestled in the highly coveted Siena Hills community and meticulously crafted by Valsan Homes. Boasting 2,086 sq. ft. of refined living space, this architectural gem features 4 bedrooms and 2.5 bathrooms, designed with both elegance and functionality in mind.The gourmet, open-concept kitchen is a true masterpiece, showcasing high-end finishes, a custom waterfall-edge quartz island, and an expansive Butlerâ??s pantry outfitted with abundant shelving and integrated power outlets, offering both style and practicality. The sophisticated living room, ideal for gatherings, is anchored by a sleek gas fireplace and rich LPV flooring, setting the tone for an inviting, modern ambiance.Retreat to the lavish master suite, where a spa-inspired bathroom awaits, featuring an oversized tiled walk-in shower, a freestanding soaking tub, and an impeccably designed, custom-built closet. The fine tile flooring adds a touch of elegance, creating a serene, private sanctuary within your home.The oversized 3-car garage is designed with a 10-foot high door, perfect for housing small RVs or boats. Additionally, the garage is equipped with an electric vehicle outlet and state-of-the-art solar panels. These premium solar panels not only significantly reduce energy costs but also provide a sustainable, eco-conscious living experience, ensuring the home operates with maximum efficiency and minimal environmental impact.Step outside to a fully landscaped oasis, where a covered patio invites you to unwind while taking in the breathtaking views of Badger Mountain. This home is positioned to take full advantage of the scenic surroundings. As a resident of Siena Hills, you will enjoy exclusive access to first-class community amenities, including a sparkling pool, expansive green spaces, pickleball courts, and basketball hoops.This home embodies the perfect fusion of sophistication, comfort, and sustainability. Call today to arrange your private showing and experience the pinnacle of luxury living.
- Type:
- Other
- Sq.Ft.:
- 2,900
- Status:
- Active
- Beds:
- 3
- Lot size:
- 1.08 Acres
- Year built:
- 1960
- Baths:
- 3.00
- MLS#:
- 279786
- Subdivision:
- RICHLAND SOUTH
ADDITIONAL INFORMATION
MLS# 279786 SOUTH RICHLAND/1043 Allenwhite Dr�Classic 2,900 Sq. Ft. MID-CENTURY MODERN Panoramic View Home--with Pool!--on a Full Acre Homesite overlooking the Yakima River. Featuring 3 Bedrooms�2 ½ Baths�Formal Living�Formal Dining�Huge Rec/Family Room�Wine Storage�Vaults�Beams�Ledges�Natural Woods�Granite�Stainless�Tile�Double Fireplaces�Spiral Staircase�Covered View Deck�Incredible Mature Landscaping �Garage plus Carport and Extra Storage Building. REASON FOR SALE: Relocation. WELL worth a visit to a VERY RARE HOME!
- Type:
- Other
- Sq.Ft.:
- 1,560
- Status:
- Active
- Beds:
- 3
- Lot size:
- 0.18 Acres
- Year built:
- 1948
- Baths:
- 2.00
- MLS#:
- 279777
- Subdivision:
- RICHLAND CNTRL
ADDITIONAL INFORMATION
MLS# 279777 Recently Updated, Single level Richland home with ADA Ramp for improved access to those with limited mobility. This 1,560 square foot, 3 bedroom, 2 bathroom home, has BRAND NEW, Waterproof Luxury Vinyl Plank (LVP) flooring throughout the home. BRAND NEW interior paint and floor-boards. The Heat Pump was installed in 2022. This home has it's own master bathroom, which is a rarity for this vintage. It also has a GINORMOUS kitchen, with a center island, and is READY & Piped for a stand-alone wood stove or modern pellet stove. The back yard of this property will undoubtedly be a favorite hangout in the warm months, as it has a patio with a gorgeous 'brick' outdoor living space. The yard is served by timed underground sprinklers; and is fenced to help keep the dogs or kids contained. The roof is a 'lifetime' aluminum metal roof. The windows are all modern, Low-E, Double-pane vinyl windows. The front picture window captures a nice 'golf-course' view.
$495,000
1115 Sunset St Richland, WA 99354
- Type:
- Other
- Sq.Ft.:
- 2,340
- Status:
- Active
- Beds:
- 4
- Lot size:
- 0.22 Acres
- Year built:
- 1965
- Baths:
- 2.00
- MLS#:
- 279768
- Subdivision:
- RICHLAND NORTH
ADDITIONAL INFORMATION
MLS# 279768 This beautifully updated 4-bedroom, 2-bath tri-level home offers a blend of modern convenience and classic charm. Located in the heart of Richland, this property has been meticulously maintained with top-tier upgrades throughout. With a spacious layout and a variety of recent improvements, this home is move-in ready and perfect for comfortable living. Original hardwood floors in main living area, hallway & upstairs bedrooms. Updated kitchen with newer appliances, soft-close drawers and pull-out cabinets that make the kitchen both functional & Stylish. Propane fireplaces were updated in 2011. Bedrooms have custom closets for optimal storage. Enjoy outdoor entertaining with a concrete patio, two gazebos, an above ground pool, plus two powered sheds with outlets to add convenience for outdoor projects. Fully fenced yard. RV parking with 30 Amp RV plug.
- Type:
- Condo
- Sq.Ft.:
- 2,091
- Status:
- Active
- Beds:
- 3
- Lot size:
- 0.11 Acres
- Year built:
- 2006
- Baths:
- 3.00
- MLS#:
- 279760
- Subdivision:
- RICHLAND CNTRL
ADDITIONAL INFORMATION
MLS# 279760 Welcome to this 3 BD 3 BA condo with a den in the Crossings at Columbia Point community! This spacious home offers an open-concept living room and dining area with ample natural light from large windows, providing picturesque views and direct access to a covered patioâ??perfect for relaxation and outdoor entertaining. The modern kitchen features sleek appliances, abundant tile work, and plenty of counter space, making it a chefâ??s dream. The large utility room is equipped with cabinetry for extra storage, ensuring a clutter-free home. Retreat to the massive primary suite, where you'll enjoy a cozy fireplace, walk-in closet, and a luxurious en-suite bathroom, complete with beautiful tile accents and a soaking tub. The bedroomâ??s expansive windows offer serene views, adding to the peaceful ambiance. Just a short walk to parks and the golf course, this condo is ideally located near shopping, dining, and entertainment. Plus, the epoxied garage floors add a practical yet stylish touch. This is the best deal at The Crossingsâ??don't miss out on the opportunity to call this condo home!
$969,000
604 Punkie Ln Richland, WA 99352
Open House:
Friday, 11/15 3:00-5:00PM
- Type:
- Other
- Sq.Ft.:
- 3,418
- Status:
- Active
- Beds:
- 5
- Lot size:
- 0.31 Acres
- Year built:
- 2017
- Baths:
- 4.00
- MLS#:
- 279744
ADDITIONAL INFORMATION
This exquisite 5-bedroom, 4.5-bathroom residence in the heart of Richland, WA, is nestled in a serene neighborhood and offers both elegance and convenience. Spanning 3,418 sq. ft. across two stories, with two primary suites, and itâ??s just minutes from top-rated schools, parks, and shopping. Soaring ceilings, a gourmet kitchen, and sunlit living spaces make it perfect for entertaining. The private backyard oasis and spacious bedrooms provide a tranquil retreat, while easy access to the Columbia River adds to its appeal.
$390,000
1548 Larkspur Dr Richland, WA 99352
- Type:
- Other
- Sq.Ft.:
- 1,551
- Status:
- Active
- Beds:
- 3
- Lot size:
- 0.16 Acres
- Year built:
- 2010
- Baths:
- 2.00
- MLS#:
- 279730
- Subdivision:
- RICHLAND SOUTH
ADDITIONAL INFORMATION
MLS# 279730 This three-bedroom, two-bathroom home is located in a quiet South Richland neighborhood, providing convenient access to the Columbia Center area. The home features a single-level layout, ensuring easy mobility.The island kitchen, dining area, and great room are filled with natural light and open to a full patio in the fenced, private backyard. The kitchen is equipped with essential appliances, including a smooth-top self-cleaning oven, built-in microwave, dishwasher, and garbage disposal.The spacious master suite offers privacy with a small foyer, a walk-in closet, double sinks, a linen closet, and a 60" two-seat shower. Two additional bedrooms share a full bathroom, along with extra linen storage.The laundry room provides a closet and access to the oversized two-car garage, which includes additional storage and shelving. All appliances are included in the sale!This neighborhood features private streets and a clubhouse, Enjoy the benefits of a low-maintenance lifestyle in this well-situated home.
$629,000
1223 Adair Drive Richland, WA 99352
Open House:
Saturday, 11/16 11:00-1:00PM
- Type:
- Other
- Sq.Ft.:
- 2,840
- Status:
- Active
- Beds:
- 4
- Lot size:
- 0.23 Acres
- Year built:
- 1979
- Baths:
- 3.00
- MLS#:
- 279726
- Subdivision:
- RICHLAND SOUTH
ADDITIONAL INFORMATION
MLS# 279726 Stucco exterior & tile roof, updated Spanish colonial home oozes character & charm from the beautiful stained glass windows to the tasteful built-in shelves & cabinetry with rounded tops to match the semi-circle windows & rounded archways. This extraordinary multi-level home has 3, YES-3 living areas! Entry level has welcoming foyer with coat closet, 1st livingroom with slider to large East facing balcony, private, cozy guest bedroom & 2nd full bathroom. The incredibly spacious & very private primary bedroom & ensuite is amazing, with 2 separate hall closets, vanity area with its own sink, LARGE bedroom with slider out to a large open balcony with a view & exquisitely updated tiled bathroom with soaker tub & walk-in shower. Up 4 stairs is the 2nd living room, kitchen, breakfast nook & dining room.This living room offers a large, stonework wood fireplace making it the focal point of the room & a sliding door to a South facing deck where you can enjoy the mature & private backyard. The kitchen has cream Corian countertops, all new top-of-the-line appliances, tile backsplash, large over-the-sink window with view & plenty of one-of-a-kind, beautifully unique custom cabinets. The breakfast nook with windows that flood the room with natural lighting, is a warm gathering spot or meander outside to the open North facing brick terrace off the kitchen/dining area & enjoy the partial views of the Columbia. Downstairs boasts gorgeous plank-style tile flooring throughout & includes a 3rd living room with free-standing wood burning fireplace & slider to another covered patio-perfect for game or movie night, playroom, home classroom, den/office, exercise room or add a mini kitchen under the stairs for an apartment. Downstairs also has 2 additional spacious bedrooms a sizeable ¾ bathroom (perfect for a MIL suite) laundry room with utility sink & door to the oversize 2-car nearly finished garage with new doors/openers. Additional benefits include: All 3 bathrooms have been completely remodeled & finished with tile accents, beautiful sinks & faucets & large mirrors. Many windows have new shutters & lighting updated to add to the Spanish feel & charm. All new engineered hardwood flooring throughout the entry & upper levels of home & carpet to warm the bedrooms. Attractive front yard with water fountain. Other high cost updates include new HVAC & new instant hot water heater & filter (11/23). Located in desirable Hills West subdivision.
$685,000
232 Somerset St Richland, WA 99354
- Type:
- Other
- Sq.Ft.:
- 2,708
- Status:
- Active
- Beds:
- 4
- Lot size:
- 0.29 Acres
- Year built:
- 1970
- Baths:
- 3.00
- MLS#:
- 279715
- Subdivision:
- RICHLAND NORTH
ADDITIONAL INFORMATION
MLS# 279715 This must see, rarely available Richland location, BETTER THAN NEW, custom & move-in ready home w/ a POOL & SHOP, features professional, custom, high-end updates, and so many amenities. All NEW AS OF 2021: ROOF, HVAC w/ NEW DUCTING, ELECTRICAL & WIRING, WINDOWS, FLOORING, INTERIOR & EXTERIOR PAINT, NEW CUSTOM KITCHEN, APPLIANCES, GAS FIREPLACE, CUSTOM BUILT-INS, TRIM, FRONT DOOR, STAIRCASE, FENCE, GARAGE DOOR MOTOR, AND MORE. As you enter this 4-bed, 3 full bath, 2708 sq. ft. home, you are greeted by vaulted ceilings, a commanding 8 ft. front door & a warm welcoming entry. Off the entry enjoy a conveniently located office/living room. The family room w/custom built-ins, skylight & large windows overlooking the park-like backyard is open to the dining room & luxurious kitchen. This Chefâ??s Kitchen is light & bright w/plenty of storage & features Custom J&K Dovetailed soft-close cabinetry, window over the large farmhouse sink, large pantry, custom vent hood, gorgeous tile backsplash & new appliances including double ovens, dishwasher, fridge/freezer, etc. ALL KITCHEN APPLIANCES stay. Tucked away find another beautifully custom space w/ built-ins & large windows, currently being used as an office. The master oasis is large enough to easily fit a king-sized bed & features a walk-in closet & an on-suite bath including double vanity. The bedrooms are all spacious w/ plenty of room for everyone. Find 2 more full baths & a second family room that overlooks the pool, w/extra-large sliding patio door & new gas fireplace. With a large laundry room including built-in cabinets & a 2-car garage that has built in storage, extra outlets & a man-door, you will have plenty of space here! The yard has enough space to make your dreams and goals a reality! Amenities to enjoy in this park-like backyard include: a large deck off the dining room, pool house, shop w/electricity, built-in shelves, & 36â?? standard door, charming chicken coop, well maintained mature landscaping & privacy, fully irrigated w/UGS, & a 20,000-gallon POOL that runs perfectly. The pool is professionally maintained w/yearly chemical/structural checks. Everything in the pool house stays & has everything you need to function & play! Professional updates performed by Gale Rew Construction. Close to Hanford High, ½ mile to the Riverfront Trail & the beautiful Leslie Groves Park. This magical neighborhood is secluded enough for quiet comfort, but close to shopping and amenities! Call for a tour today!
$515,900
1419 Johnston Richland, WA 99354
- Type:
- Duplex
- Sq.Ft.:
- n/a
- Status:
- Active
- Beds:
- 6
- Lot size:
- 0.24 Acres
- Year built:
- 1944
- Baths:
- 4.00
- MLS#:
- 279714
- Subdivision:
- PLAT OF RICHLAN
ADDITIONAL INFORMATION
This duplex feature 3 bedrooms and 2 baths on each side. It was extensively remodeled about 10 years ago, with new kitchen cabinets, new vinyl windows, and a second bathroom on each side. New roof 2 years ago, new heat pump, water heater and range/oven this year. The backyards are privacy fenced and have underground sprinklers. Egress windows were added to the basement family rooms. Great neighborhood with quiet street and well-kept homes. Interior photos were taken when the units were vacant, after the remodel.
- Type:
- Other
- Sq.Ft.:
- 2,639
- Status:
- Active
- Beds:
- 4
- Lot size:
- 0.95 Acres
- Year built:
- 1991
- Baths:
- 3.00
- MLS#:
- 279706
ADDITIONAL INFORMATION
MLS# 279706 Introducing this remarkable property nestled in the desirable Country Ridge subdivision, offering the best of both worlds - a tranquil setting and a vibrant community. With a 0.95-acre view lot, featuring a hobby barn, detached garage/shop, fruit trees, fire pit, covered back patio, a large garden, and impeccable landscaping creating a park-like ambiance. This one-owner home includes 4 bedrooms and 3 bathrooms, a 2-car garage with an additional bay ideal for storage, a workroom, or for whatever you can dream up. Imagine the endless possibilities with 2,639 sq ft of living space, meticulously maintained with thoughtfully updated high end kitchen cabinets with pull outs through-out, Quartz countertop, and both main bathrooms updated with walk-in showers and countertops. This bright and spacious home offers large gathering areas, perfect for entertaining friends and family. Step outside to the covered back deck and envision relaxing summer mornings with a cup of coffee as you watch the sun come up. Located in one of the nicest neighborhoods in the Tri-Cities area, this home and property truly stand out. Country Ridge offers exceptional amenities, including a community clubhouse, pool, horse barn, corral facility, and basketball courts, making it a beautifully unique place to call home.
- Type:
- Other
- Sq.Ft.:
- 1,768
- Status:
- Active
- Beds:
- 3
- Lot size:
- 0.07 Acres
- Year built:
- 1975
- Baths:
- 3.00
- MLS#:
- 279705
ADDITIONAL INFORMATION
MLS# 279705 Situated on Meadow Springs Golf Course #3 green, this home offers a blend of new luxury in a prime, established location. With stunning, uninterrupted views of the golf course, this beautifully remodeled home will impress! Everything inside is new! The entryway features high ceilings, a statement light fixture and large frosted windows. Sleek, dark handrails complement the flooring. The home has updated Luxury Vinyl Plank flooring, heated bathroom tile and bedroom carpet that add sophistication throughout. The fully re-imagined kitchen boasts a spacious layout with a large quartz island featuring waterfall edges and a ship-lap finish on one side, which complements the cabinetry, serving buffet and countertops. Brass hardware, black Z-line hood and stainless steel Samsung appliances complete the sleek and airy space. Custom cut warm walnut shelves and floor-to-ceiling tile add designer touches. A cozy nook with a window provides a flexible space for an office, craft area, or even a pantry. The home boasts three beautifully remodeled bathrooms. The primary bathroom, located downstairs, exudes sophistication with its sleek design. A sliding barn door opens to reveal a spa-like retreat, complete with a walk-in shower, frameless glass door, luxurious gold hardware and a stylish tile backdrop. A stunning vanity paired with a crisp white quartz countertop and chic bronze fixtures completes the elegant look. Both of the downstairs bathrooms offer the added luxury of heated floors, while the upstairs bathroom has been fully updated, completing the home's modern and elegant design. The minimalist wood fireplace is located in the main floor living room, featuring clean lines and a white paneled façade. Additional upgrades include a brand new HVAC system, water heater and stylish light fixtures throughout the home. Outdoor spaces are equally inviting, with a large open deck and a lower covered patio perfect for relaxing and enjoying peaceful golf course views. The primary bedroom features direct access to the patio. Imagine stepping outside in the morning for a quiet coffee or unwinding in the evening to the tranquil sights and sounds of the golf course. Complete with a 2 car attached garage and abundant storage, this home offers comfort, convenience and a luxurious lifestyle.

Listing information is provided by the Northwest Multiple Listing Service (NWMLS). Based on information submitted to the MLS GRID as of {{last updated}}. All data is obtained from various sources and may not have been verified by broker or MLS GRID. Supplied Open House Information is subject to change without notice. All information should be independently reviewed and verified for accuracy. Properties may or may not be listed by the office/agent presenting the information.
The Digital Millennium Copyright Act of 1998, 17 U.S.C. § 512 (the “DMCA”) provides recourse for copyright owners who believe that material appearing on the Internet infringes their rights under U.S. copyright law. If you believe in good faith that any content or material made available in connection with our website or services infringes your copyright, you (or your agent) may send us a notice requesting that the content or material be removed, or access to it blocked. Notices must be sent in writing by email to: [email protected]).
“The DMCA requires that your notice of alleged copyright infringement include the following information: (1) description of the copyrighted work that is the subject of claimed infringement; (2) description of the alleged infringing content and information sufficient to permit us to locate the content; (3) contact information for you, including your address, telephone number and email address; (4) a statement by you that you have a good faith belief that the content in the manner complained of is not authorized by the copyright owner, or its agent, or by the operation of any law; (5) a statement by you, signed under penalty of perjury, that the information in the notification is accurate and that you have the authority to enforce the copyrights that are claimed to be infringed; and (6) a physical or electronic signature of the copyright owner or a person authorized to act on the copyright owner’s behalf. Failure to include all of the above information may result in the delay of the processing of your complaint.”
Richland Real Estate
The median home value in Richland, WA is $480,000. This is higher than the county median home value of $412,500. The national median home value is $338,100. The average price of homes sold in Richland, WA is $480,000. Approximately 61.11% of Richland homes are owned, compared to 33.25% rented, while 5.64% are vacant. Richland real estate listings include condos, townhomes, and single family homes for sale. Commercial properties are also available. If you see a property you’re interested in, contact a Richland real estate agent to arrange a tour today!
Richland, Washington has a population of 59,718. Richland is less family-centric than the surrounding county with 30.59% of the households containing married families with children. The county average for households married with children is 32.3%.
The median household income in Richland, Washington is $83,066. The median household income for the surrounding county is $76,612 compared to the national median of $69,021. The median age of people living in Richland is 36.3 years.
Richland Weather
The average high temperature in July is 89.9 degrees, with an average low temperature in January of 28.7 degrees. The average rainfall is approximately 8.1 inches per year, with 3.6 inches of snow per year.
