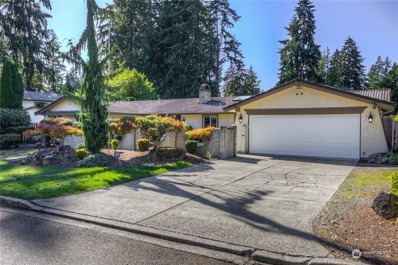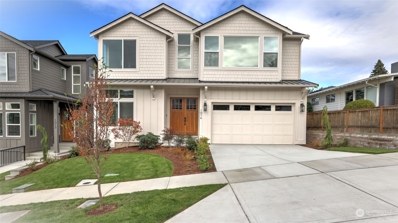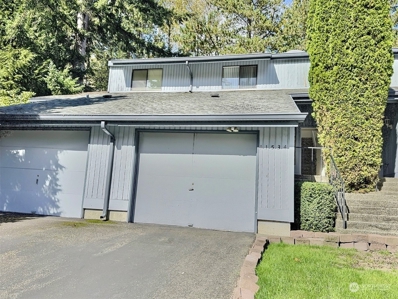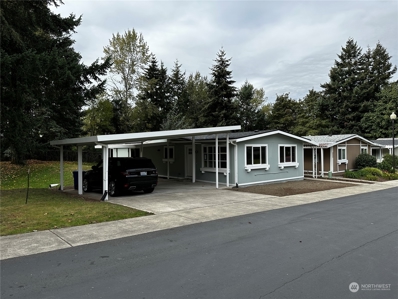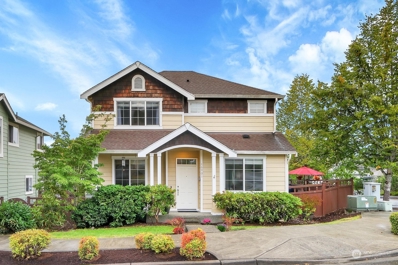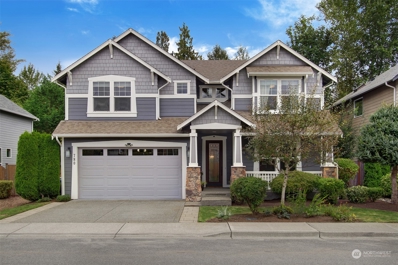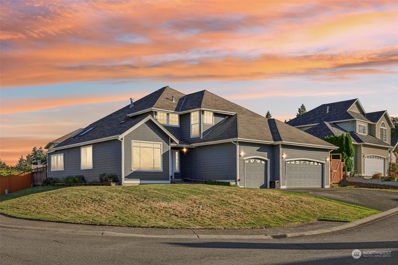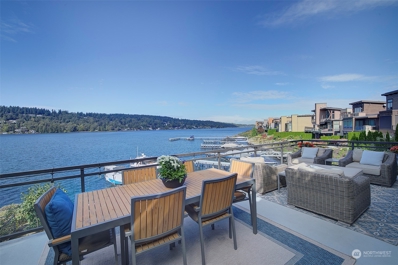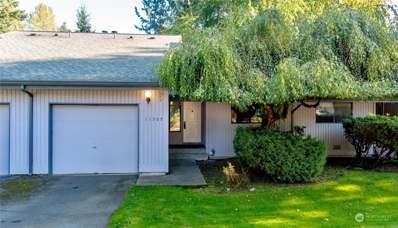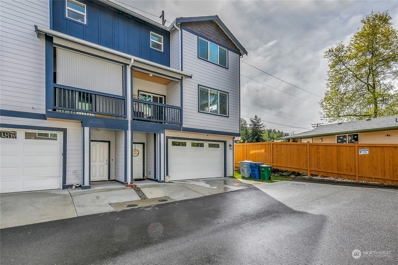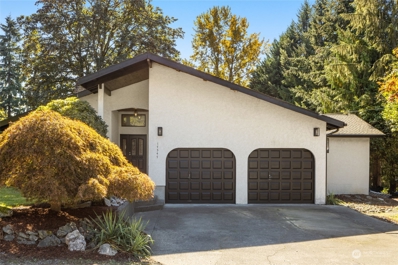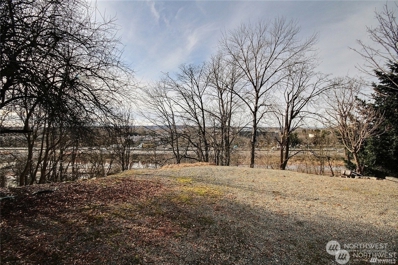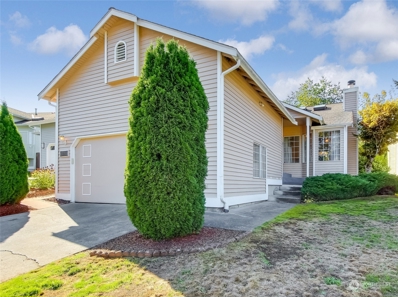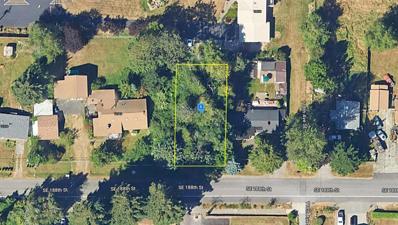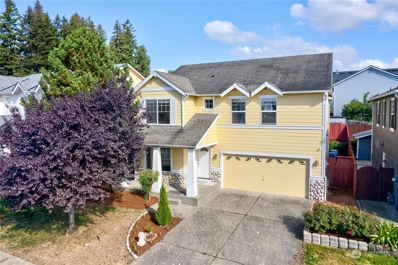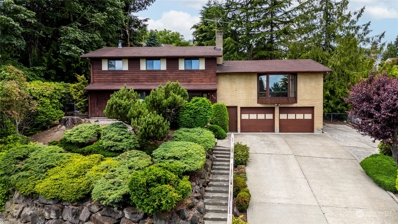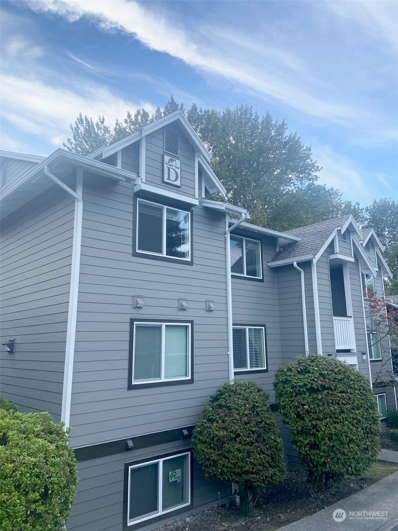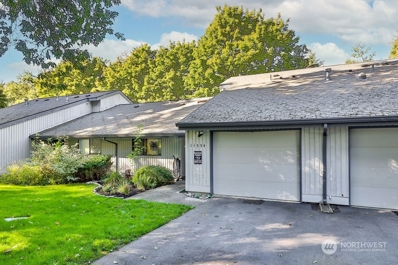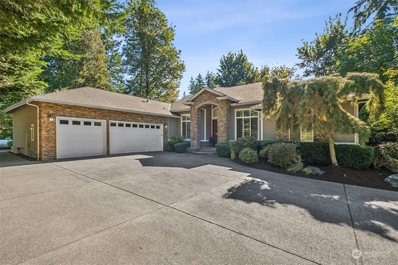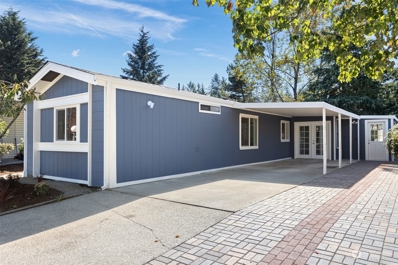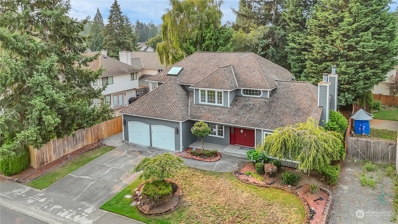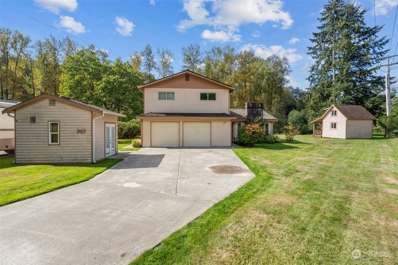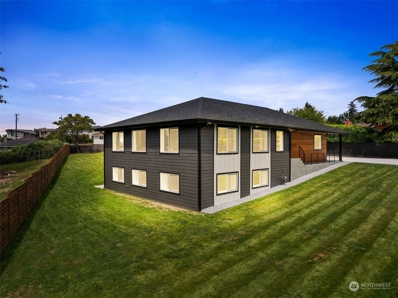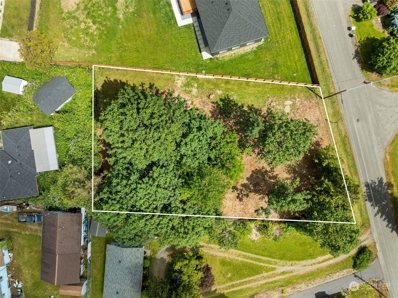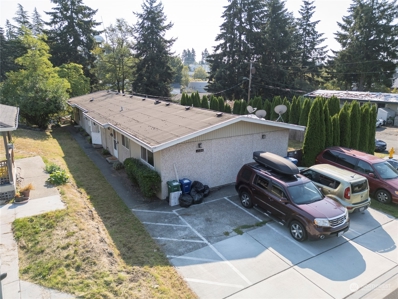Renton WA Homes for Rent
- Type:
- Single Family
- Sq.Ft.:
- 2,210
- Status:
- Active
- Beds:
- 4
- Year built:
- 1973
- Baths:
- 3.00
- MLS#:
- 2296549
- Subdivision:
- Briarwood
ADDITIONAL INFORMATION
Welcome to this stunning 5-bedroom rambler in the highly sought-after Briarwood neighborhood! This bright and open floor plan is fully remodeled, creating a warm and inviting atmosphere throughout. Enjoy cozy evenings by one of the two fireplaces or relax in the serene primary suite, which offers lovely views of the private, fenced backyard. Entertain effortlessly in the sunken living room or spacious family room, and open kitchen. The secluded and wooded backyard provide a peaceful retreat, perfect for play or relaxation. Additional features include RV parking, a garden space, an attached 2-car garage, and a durable 50-year tile roof. Updates include new flooring and AC. Conveniently located near freeways, shopping, the airport, and more!
$2,349,950
1014 N 33rd Place Renton, WA 98056
- Type:
- Single Family
- Sq.Ft.:
- 3,940
- Status:
- Active
- Beds:
- 5
- Year built:
- 2024
- Baths:
- 4.00
- MLS#:
- 2298535
- Subdivision:
- Lower Kennydale
ADDITIONAL INFORMATION
The Monterey plan by American Classic Homes, situated with Lake Views in the esteemed lower Kennydale neighborhood. Upon entering, you are welcomed by a grand foyer that unfolds into an exquisite great room, where light dances through the covered patio into the kitchen, a true haven for culinary enthusiasts, featuring a generous island, high-end appliances and an ample walk-in pantry. The main floor also boasts a thoughtfully placed main-floor bedroom w/a walk-in closet & bathroom. Ascend to the upper level, where the vaulted primary bedroom offers sweeping vistas of Lake Washington, complemented by an opulent primary bath retreat. Three additional bedrooms, a bonus room, and a convenient laundry room complete this splendid home. See today!
- Type:
- Condo
- Sq.Ft.:
- 1,004
- Status:
- Active
- Beds:
- 2
- Year built:
- 1980
- Baths:
- 2.00
- MLS#:
- 2261549
- Subdivision:
- Cascade
ADDITIONAL INFORMATION
Welcome to highly sought after Gainsborough Commons! Checkout this 2 bedroom, 1.5 bath townhome. Main Level feat: a nicely sized kitchen, dining & living room, 1/2 bath, and a cozy fireplace. A patio for entertaining w/views of quiet greenbelt. The upper level feat: 2 bedrooms, a full bath & dedicated laundry area/washer & dryer. This home has a skylight allowing natural light in the home. Community feat: a HEATED pool, sauna, sport court & rec room. Located in a private cul de sac. Centrally located and easy access to Shopping & Restaurants, the Renton Landing, I-405, & 167. NO RENTAL CAP.
- Type:
- Manufactured Home
- Sq.Ft.:
- 1,536
- Status:
- Active
- Beds:
- 2
- Year built:
- 1980
- Baths:
- 2.00
- MLS#:
- 2291283
- Subdivision:
- Highlands
ADDITIONAL INFORMATION
THIS CUSTOM & STYLISH REMODELED MANUFACTURED HOME is located within nicest age-restricted community known as Leisure Estates MHP. This home is a 3 Bedroom, 1.75 Bath & sports many features, like a dream kitchen island, new large quartz countertop & island, built on new white cabinets with laminate flooring t/o, with new stainless steel appliance package: refrigerator, oven, and dishwasher. Newer roof & neighboring large greenbelt area, upgraded washer & dryer, with lots of storage and pantry t/o , new front & back doors, covered front & back porch, new master suite SS fixtures & shower, great carport ss parking, large windows, and updated concrete-siding, newly paint interior & exterior spaces, many more options. THIS IS A MUST SEE HOUSE!
- Type:
- Single Family
- Sq.Ft.:
- 1,900
- Status:
- Active
- Beds:
- 3
- Year built:
- 2002
- Baths:
- 3.00
- MLS#:
- 2294940
- Subdivision:
- Fairwood
ADDITIONAL INFORMATION
This popular DR Horton Belmont floorplan is nestled on an open corner lot in the highly desirable Woodside community. Bathed in natural light, the home features spacious living and dining areas, an open kitchen with ample storage, and a master suite with a full bath and walk-in closet. The versatile flex space can be a home office, playroom, or gym, plus there's a spacious garage.Enjoy the convenience of nearby parks, including Petrovitsky Park, as well as shopping, restaurants, a theater, library, golf course, and trails—all within close proximity. Don’t miss your chance to call this wonderful neighborhood home! Ask your Agent for the Seller Procured Inspection!
$1,199,000
780 Ilwaco Place NE Renton, WA 98059
- Type:
- Single Family
- Sq.Ft.:
- 3,200
- Status:
- Active
- Beds:
- 4
- Year built:
- 2008
- Baths:
- 3.00
- MLS#:
- 2297794
- Subdivision:
- Highlands
ADDITIONAL INFORMATION
This beautiful home is in the VerCello neighborhood & next to the commiunity’s greenbelt trailhead. The circular main floorpan accommodates versatility for comfortable living & entertaining. The butler pantry just off the kitchen leads to the dining & living rooms. Just off the kitchen leads to the beautiful backyard/patio, w/ built-in bbq, pergola, koi pond & saltwater hot tub. All 4-bdrms upstairs w/ 2-full bthrms. The spacious primary on-suite has a 5-pc bthrm, large closet & connected laundry rm & looks out over the backyard & greenscape. Home Highlights incl: Brazilian hardwood floors, freshly painted, updated lighting, SS appliances, 9' ceilings. vaulted ceilings, freshly painted 2-car garage, Central A/C, maintainable garden. Enjoy!
- Type:
- Single Family
- Sq.Ft.:
- 2,447
- Status:
- Active
- Beds:
- 4
- Year built:
- 1996
- Baths:
- 3.00
- MLS#:
- 2297637
- Subdivision:
- Springbrook
ADDITIONAL INFORMATION
Nestled in a serene, well-maintained neighborhood, this home offers the perfect blend of comfort & style. Step inside & be greeted by an abundance of natural light, soaring ceilings, & an open-concept floor plan. The gourmet kitchen, featuring stainless steel appliances, quartz countertops, high open shelving, & ample countertop space, is a chef's dream. The main floor primary suite is a true sanctuary w/ its walk-in closet & luxurious custom double shower. Upstairs, you'll find an open loft/rec room & 3 generously sized bedrooms. 40-yr roof less than 10yrs old, fresh exterior paint, & modern flooring throughout. Relax on the expansive trex deck or utilize the oversized 3-car garage w/ attic storage. Prime location, your dream home awaits!
$4,700,000
4017 Williams Avenue N Renton, WA 98056
- Type:
- Single Family
- Sq.Ft.:
- 3,860
- Status:
- Active
- Beds:
- 3
- Year built:
- 2014
- Baths:
- 4.00
- MLS#:
- 2297278
- Subdivision:
- Kennydale
ADDITIONAL INFORMATION
Sparkling water views & stunning sunsets take center stage in this incredibly rare stand-alone in prestigious Barbee Mill, perched right on Lake Washington. Natural light floods the home thru expansive windows with every feature designed to maximize the lakefront view. Blend indoor & outdoor living seamlessly with a deck or patio on every level. This 3860 sq ft home has no shared walls and is quiet and private. The home boasts luxurious interiors w/ top-of-the-line finishes. 3 well-appointed bedrooms, an envy-inspiring great room, & a generously proportioned family room with a wet bar, all spread over 3 stories serviced by a clear elevator. Shared dock w/ boat lift, built-in grill & fridge on the main deck, fully fenced yard & a hot tub.
- Type:
- Condo
- Sq.Ft.:
- 989
- Status:
- Active
- Beds:
- 2
- Year built:
- 1980
- Baths:
- 2.00
- MLS#:
- 2297406
- Subdivision:
- Renton
ADDITIONAL INFORMATION
Welcome home to the desirable Gainsborough Commons! You'll be welcomed to an open living-dining floorplan with a drop living room with tons of natural light. The vaulted ceilings and an extra-large sliding glass door leads to the private patio & yard. The built-in storage, ample closet space, attached garage, dedicated laundry area, and great-sized bedrooms are just some of the amenities. Close to parks, restaurants, transit, and shopping. The condo association amenities include: NO rental cap! VA and FHA approved, a heated swimming pool, rec building, sauna, and pet park. This home is move-in ready and just waiting for you to come and add your personal touches.
$765,000
4889 Talbot Road S Renton, WA 98055
- Type:
- Single Family
- Sq.Ft.:
- 2,219
- Status:
- Active
- Beds:
- 3
- Year built:
- 2021
- Baths:
- 4.00
- MLS#:
- 2297162
- Subdivision:
- Benson Hill
ADDITIONAL INFORMATION
This contemporary townhouse in Renton sounds like a dream! With its stylish design and convenient location, it offers the best of both worlds for modern living. The two-car garage is a fantastic bonus, providing extra storage space that's always a plus. And the well-designed floor plan ensures privacy while maximizing every inch of space. Living in a Townhouse means enjoying the perks of low-maintenance living without sacrificing comfort or location. Being just minutes away from major highways like I-5, 405, and 167 makes commuting a breeze, which is a huge plus for anyone who values easy access to transportation.HUGE PRICE DROP!!! MOTIVATED SELLER
- Type:
- Single Family
- Sq.Ft.:
- 2,540
- Status:
- Active
- Beds:
- 4
- Year built:
- 1980
- Baths:
- 3.00
- MLS#:
- 2297321
- Subdivision:
- Briarwood
ADDITIONAL INFORMATION
Peaceful & private property on over 1/3 acre lot in desirable Issaquah SD neighborhood. Beautifully remodeled kitchen, living & dining room w/SS LG appliances, vaulted ceiling & cozy wood burning stove. You will enjoy cooking in the open & bright kitchen that overlooks the expansive backyard. Updated 10-foot slider off dining room takes you out to the main deck for entertaining. Enjoy the beauty & privacy of mature landscaping in the fully fenced backyard w/fire pit. 3 bedrooms, 2 baths on main floor; lower level features add’l living area w/separate entry, kitchenette & 3/4 bath. Oversized 2-car garage has ample space for your vehicles & hobbies. New carpet & fresh paint, new water tank & new furnace. Don't miss out - move-in ready!
$200,000
17 Lake Avenue S Renton, WA 98057
- Type:
- Land
- Sq.Ft.:
- n/a
- Status:
- Active
- Beds:
- n/a
- Baths:
- MLS#:
- 2297380
- Subdivision:
- Talbot Hill
ADDITIONAL INFORMATION
Potential Lot with roughly 6,250 usable sqft. Overlooking the Renton / Kent Valley and only minutes away from i-405, Valley Medical Center and shops. Sewer and water in street.
$550,000
2048 SE 8th Place Renton, WA 98055
- Type:
- Single Family
- Sq.Ft.:
- 1,280
- Status:
- Active
- Beds:
- 2
- Year built:
- 1988
- Baths:
- 2.00
- MLS#:
- 2292255
- Subdivision:
- Benson Hill
ADDITIONAL INFORMATION
Gated community! Huge price reduction! Welcome to this well maintained rambler in Falcon Ridge, boasting a spacious living room and dining room. This home lives large and has skylights throughout, providing an abundance of natural light. The family room/eating nook adjoins the kitchen and offers a perfect space for gatherings, leading to the serene deck and low maintenance fenced yard. Additional features include a generous primary suite and ample storage in the garage. Quiet secure neighborhood conveniently close to freeways, shopping and more.
- Type:
- Land
- Sq.Ft.:
- n/a
- Status:
- Active
- Beds:
- n/a
- Lot size:
- 0.17 Acres
- Baths:
- MLS#:
- 20740327
- Subdivision:
- Northwestern Garden Tracts Div No. 03
ADDITIONAL INFORMATION
This 0.165-acre lot could be the spot for your next dream home. Power available nearby. Out of state investor. Buyer to verify lot dimensions, utilities, restrictions and feasibility before purchase. The address used in the listing may be a placeholder. This is a flat fee limited-service listing. Use the number on the listing and that will connect you with the correct person to inquire about the property. I make it my policy to put all known information about each lot in the write-up details, so if you donât see the answer youâre looking for, use the county to gather additional information. Please understand that when buying or selling vacant land this is usually the case. The listing agent does not guarantee the accuracy of the information in this listing and is to be held harmless of any misrepresentations. Buyers are encouraged to do their own due diligence. Sellers have stated that they wish to select the title company for closing. They are willing to cover that cost at closing.
$849,000
256 Blaine Court SE Renton, WA 98056
- Type:
- Single Family
- Sq.Ft.:
- 2,620
- Status:
- Active
- Beds:
- 4
- Year built:
- 2001
- Baths:
- 3.00
- MLS#:
- 2296431
- Subdivision:
- Liberty Ridge
ADDITIONAL INFORMATION
Welcome to Liberty Ridge in Renton Highlands! Tastefully updated home showcases an open floor plan, all new laminated floors, living room invites you to spacious family room with gas fireplace, kitchen with stainless appliances, slab counters, rare main floor guest bedroom next to a 3/4 bath. Walk out to a private, fully fenced backyard with expansive paved patio, surrounding by flowering plants. Upstairs features an huge open bonus room, an extra bedroom can be created if desired. Spacious master bedroom with slab counters and walk-in closet. Conveniently located minutes from I-405, yet absent from any highway noise, short drive to Renton landing, Boeing, close to schools and surrounding parks, making this a perfect place to call home!
- Type:
- Single Family
- Sq.Ft.:
- 2,920
- Status:
- Active
- Beds:
- 4
- Year built:
- 1976
- Baths:
- 3.00
- MLS#:
- 2295553
- Subdivision:
- Bryn Mawr
ADDITIONAL INFORMATION
Welcome to Renton! This spacious 2,920 sqft. gem boasts 4 bedrooms, 2.25 bathrooms, 2 living rooms, and multi-level decks in a private backyard with mature, drought-resistent landscaping! The two-car garage has ample storage, perfect for all your tools and toys. Stay comfortable year-round with a heat pump for cool summers and economical heat in the winters, all powered by electricity. The dedicated laundry room with a utility sink adds convenience to your daily routine. Embrace the vintage charm or unleash your creativity and update to fit your own modern style - the choice is yours! Don't miss out on this opportunity to make this beauty your forever home.
- Type:
- Condo
- Sq.Ft.:
- 1,066
- Status:
- Active
- Beds:
- 3
- Year built:
- 1991
- Baths:
- 2.00
- MLS#:
- 2294653
- Subdivision:
- Highlands
ADDITIONAL INFORMATION
Well-maintained Sunset View complex situated in a private location! Desirable top floor unit features 3 bedroom, 2 bath with brand new balcony, freshly painted interior, new windows, new sliding door, newly remodeled exterior, vaulted ceiling, spacious living room w/ wood-burning fireplace, large kitchen, dining room with custom-made wood bar, and tons of natural light! Primary bedroom has a large closet and spacious bath. HOA dues cover water, sewer, garbage, & exterior maintenance. Just minutes away from Renton Landing, Coulon Park, and easy access to hwy 405!
- Type:
- Condo
- Sq.Ft.:
- 989
- Status:
- Active
- Beds:
- 2
- Year built:
- 1980
- Baths:
- 2.00
- MLS#:
- 2295686
- Subdivision:
- Benson Hill
ADDITIONAL INFORMATION
Welcome home to this modern light & bright 2 bedroom 2 bath townhome in Gainsborough Commons! Boasting newly remodeled kitchen w/white shaker cupboards, tile floors and custom backsplash + stainless steel appliances! Prime floor plan w/ vaulted ceilings & open concept Great room w/ built-in book shelves & fireplace that are the focal point of this stunning home! Other upgrades include- beautifully remodeled bathrooms, new lighting, dining off the kitchen, new deck, new appliances & dedicated enclosed storage unit. Other amenities include- Designated parking( 3 spots), pool, sauna, athletic court, trails + easy access to the freeway and Benson plaza! HOA is in the process of replacing the roof.
$1,424,950
22836 Peter Grubb Road SE Renton, WA 98058
- Type:
- Single Family
- Sq.Ft.:
- 3,710
- Status:
- Active
- Beds:
- 4
- Year built:
- 2007
- Baths:
- 4.00
- MLS#:
- 2291397
- Subdivision:
- Maple Valley
ADDITIONAL INFORMATION
Stunning custom 3,710 sq. ft. rambler w/MIL suite or bonus room! This home boasts soaring ceilings, large windows, and elegant architectural details throughout. Features include beautiful Brazilian hardwood floors, an office w/French doors, and a formal dining room. The gourmet island kitchen is a chef's dream w/granite countertops and top-of-the-line Viking Pro stainless steel appliances. The cozy family room offers a stone fireplace and built-in cabinetry. Luxurious primary suite w/its fireplace and a spa-like private bath. Ample storage throughout the home including a large three car garage w/shelving. Step outside to a serene, park-like backyard w/a covered patio and saltwater hot tub. Located in the Tahoma School District.
- Type:
- Manufactured Home
- Sq.Ft.:
- 924
- Status:
- Active
- Beds:
- 2
- Year built:
- 1985
- Baths:
- 2.00
- MLS#:
- 2294965
- Subdivision:
- Highlands
ADDITIONAL INFORMATION
Welcome home to Sunnydale! This beautifully renovated 2-bedroom, 1.75-bath features a full updated modern kitchen, bathrooms, new flooring, and a fresh coat of paint inside and out. With an 2 extra spacious storage rooms in the carport, this home has all the space and upgrades you need. Take advantage of the community’s amenities, including a pool, clubhouse, basketball courts, and playground. Set in the vibrant Renton Highlands, you’ll have parks, trails, and all your favorite amenities right at your doorstep. Pre-inspected for your convenience. Don’t miss your chance to make this inviting home yours—come and see it today!
- Type:
- Single Family
- Sq.Ft.:
- 2,510
- Status:
- Active
- Beds:
- 4
- Year built:
- 1988
- Baths:
- 3.00
- MLS#:
- 2287475
- Subdivision:
- Kent
ADDITIONAL INFORMATION
This elegant two-story home, built in 1988, offers a generous 2,510 square feet of thoughtfully designed living space. The residence has four spacious bedrooms; and 2.5 bathrooms, and it is ideal for those seeking the comfort they deserve. The main floor level includes both formal dining and living rooms. There is also a family room, recreation room, and utility room in addition to the impressive kitchen. Both the living room and family room have fireplaces. There is a large pantry in the kitchen. This is an excellent location with easy access to multiple routes to Renton, Kent, 405, or Hwy 167. Be ready to find that this is the dream home you have been looking for.
- Type:
- Single Family
- Sq.Ft.:
- 2,000
- Status:
- Active
- Beds:
- 4
- Year built:
- 1972
- Baths:
- 3.00
- MLS#:
- 2280890
- Subdivision:
- Cedar River
ADDITIONAL INFORMATION
INVESTMENT OPPORTUNITY!! 2 Buildings, 1 lot. Discover a rare find w/ this unique property on a generous .44-acre lot along the famous Cedar River. The detached cottage, originally used as an art studio, is perfect for an in-law suite or possible additional income. The main home includes 4 bedrooms, 2.5 baths, and stunning river views, complete w/ air conditioning. The lot offers the potential for creating your own private oasis or pursuing development opportunities— verify the possibility of splitting the lot for added value. Just minutes from the highway and walking distance to the golf course, this property is ideally situated. Don’t miss this chance to invest in prime riverfront real estate! Act now! BUYER TO VERIFY ALL INFORMATION.
$1,699,888
10502 166th Street Renton, WA 98055
- Type:
- Single Family
- Sq.Ft.:
- 4,280
- Status:
- Active
- Beds:
- 4
- Year built:
- 1955
- Baths:
- 3.00
- MLS#:
- 2294951
- Subdivision:
- Benson Hill
ADDITIONAL INFORMATION
Indulge in luxury living in the prestigious Benson Hill community with this meticulously remodeled home. Spanning just under half an acre, this property offers a perfect blend of modern elegance and comfort. The chef-inspired kitchen features a stunning full backsplash, under-cabinet lighting, and top-of-the-line appliances, ideal for culinary enthusiasts. Multiple living areas provide ample space for relaxation and entertaining, complemented by a main-level primary suite and an inviting office. Downstairs, 3 additional bedrooms and 1 full bath ensure privacy and comfort. High-end finishes and an open layout maximize natural light throughout. Fully fenced yard. Don't miss the chance to experience the exceptional residence firsthand.
$299,888
0 Se 166th Street Renton, WA 98055
- Type:
- Land
- Sq.Ft.:
- n/a
- Status:
- Active
- Beds:
- n/a
- Baths:
- MLS#:
- 2294939
- Subdivision:
- Benson Hill
ADDITIONAL INFORMATION
Located in the desirable Benson Hill area, this expansive 17,600 sq ft lot offers a fantastic development opportunity. The land is mostly cleared, making it ready for your vision. This parcel is ideal for constructing 2-3 spec homes. The location combines tranquility with convenience, providing a perfect site for new residential developments. For zoning and permissible uses, please verify with the local building department to ensure it meets your specific needs. Buyers are responsible for verifying all information and conducting their own feasibility studies to fully understand the property's potential. Won't last long. Come and walk it today!
$1,100,000
1324 Jefferson Avenue NE Renton, WA 98056
- Type:
- Multi-Family
- Sq.Ft.:
- 2,756
- Status:
- Active
- Beds:
- n/a
- Year built:
- 1963
- Baths:
- MLS#:
- 2294425
- Subdivision:
- Highlands
ADDITIONAL INFORMATION
Rare opportunity to own a fully-occupied fourplex in the desirable Renton Highlands. This well-maintained property consists of two 2-bedroom, 1-bath units and two 1-bedroom, 1-bath units, all on year-to-year leases. rents currently below market value, there is substantial potential for increased revenue & the possibility of achieving a rental cap rate of 6%. The property features shared laundry facilities, extra storage & parking. It is conveniently located within walking distance to the parks, library, supermarkets & restaurants. Easy access to the freeway, Renton Landing, major business hubs like Seattle & Bellevue makes this location highly sought after. Don’t miss this chance to capitalize on below-market rents in a prime location!

Listing information is provided by the Northwest Multiple Listing Service (NWMLS). Based on information submitted to the MLS GRID as of {{last updated}}. All data is obtained from various sources and may not have been verified by broker or MLS GRID. Supplied Open House Information is subject to change without notice. All information should be independently reviewed and verified for accuracy. Properties may or may not be listed by the office/agent presenting the information.
The Digital Millennium Copyright Act of 1998, 17 U.S.C. § 512 (the “DMCA”) provides recourse for copyright owners who believe that material appearing on the Internet infringes their rights under U.S. copyright law. If you believe in good faith that any content or material made available in connection with our website or services infringes your copyright, you (or your agent) may send us a notice requesting that the content or material be removed, or access to it blocked. Notices must be sent in writing by email to: [email protected]).
“The DMCA requires that your notice of alleged copyright infringement include the following information: (1) description of the copyrighted work that is the subject of claimed infringement; (2) description of the alleged infringing content and information sufficient to permit us to locate the content; (3) contact information for you, including your address, telephone number and email address; (4) a statement by you that you have a good faith belief that the content in the manner complained of is not authorized by the copyright owner, or its agent, or by the operation of any law; (5) a statement by you, signed under penalty of perjury, that the information in the notification is accurate and that you have the authority to enforce the copyrights that are claimed to be infringed; and (6) a physical or electronic signature of the copyright owner or a person authorized to act on the copyright owner’s behalf. Failure to include all of the above information may result in the delay of the processing of your complaint.”

The data relating to real estate for sale on this web site comes in part from the Broker Reciprocity Program of the NTREIS Multiple Listing Service. Real estate listings held by brokerage firms other than this broker are marked with the Broker Reciprocity logo and detailed information about them includes the name of the listing brokers. ©2024 North Texas Real Estate Information Systems
Renton Real Estate
The median home value in Renton, WA is $725,000. This is lower than the county median home value of $793,300. The national median home value is $338,100. The average price of homes sold in Renton, WA is $725,000. Approximately 50.3% of Renton homes are owned, compared to 45.11% rented, while 4.59% are vacant. Renton real estate listings include condos, townhomes, and single family homes for sale. Commercial properties are also available. If you see a property you’re interested in, contact a Renton real estate agent to arrange a tour today!
Renton, Washington has a population of 105,313. Renton is less family-centric than the surrounding county with 32.11% of the households containing married families with children. The county average for households married with children is 35.99%.
The median household income in Renton, Washington is $84,374. The median household income for the surrounding county is $106,326 compared to the national median of $69,021. The median age of people living in Renton is 36.2 years.
Renton Weather
The average high temperature in July is 76 degrees, with an average low temperature in January of 36.2 degrees. The average rainfall is approximately 43.6 inches per year, with 5.6 inches of snow per year.
