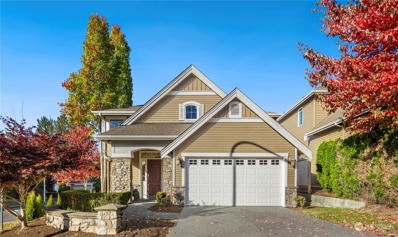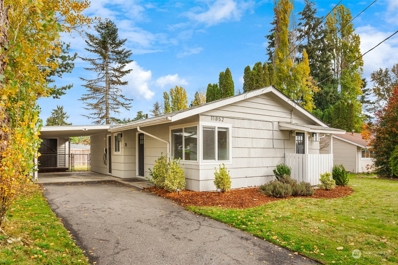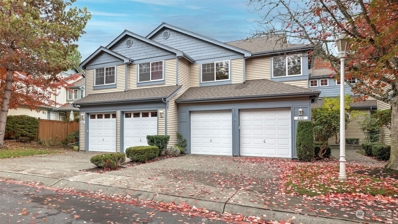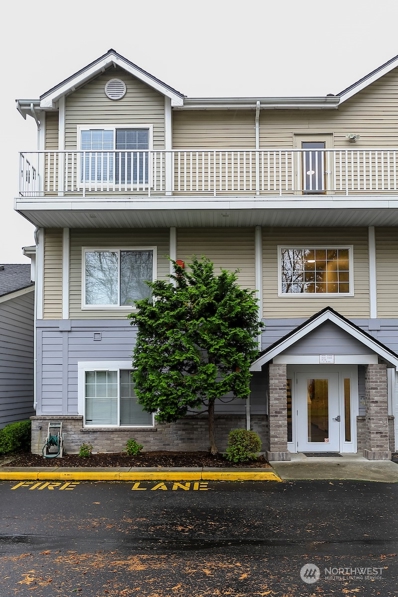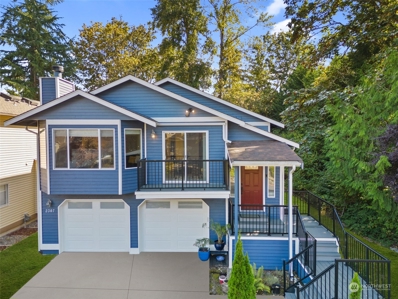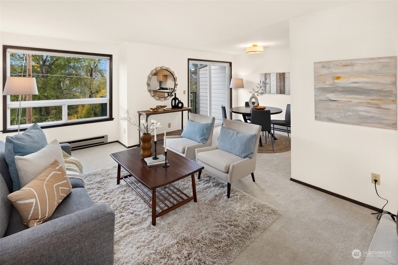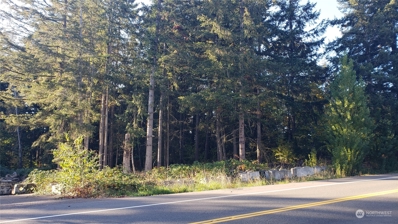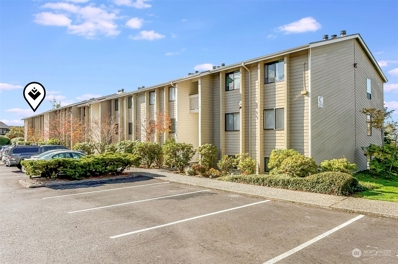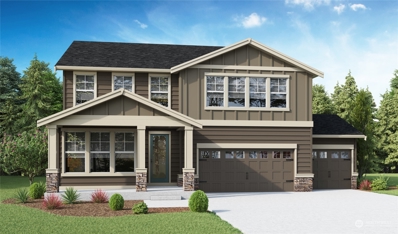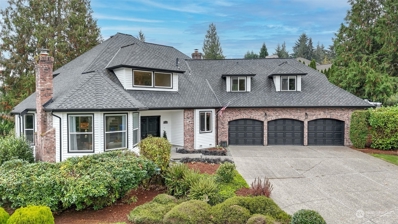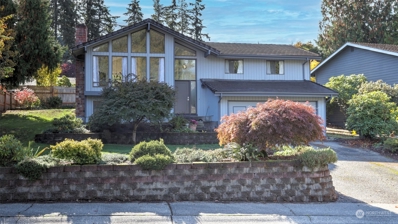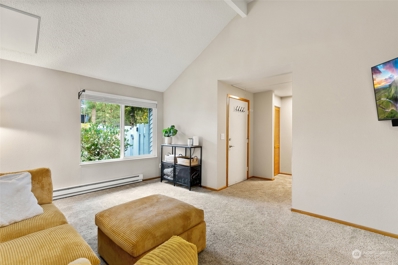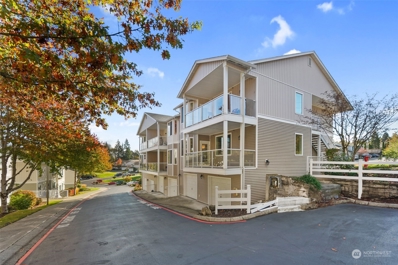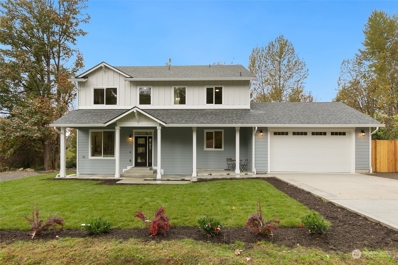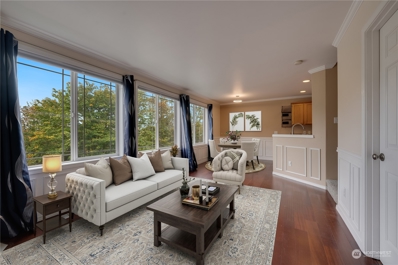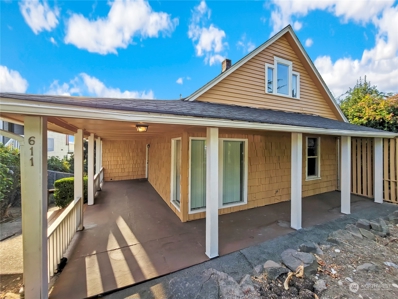Renton WA Homes for Rent
$1,150,000
1008 S 36th Pl Renton, WA 98055
- Type:
- Single Family
- Sq.Ft.:
- 2,648
- Status:
- Active
- Beds:
- 4
- Year built:
- 2007
- Baths:
- 3.00
- MLS#:
- 2306171
- Subdivision:
- Renton
ADDITIONAL INFORMATION
Experience timeless elegance with this John Buchan-built masterpiece in The Point. Known for impeccable craftsmanship, Buchan homes blend sophistication and quality. This must-see residence features oak hardwood floors on the main level, crown moldings, and built-in bookshelves in the grand entry. The spacious primary suite includes a large, spa-inspired bath for ultimate relaxation. Ideally located near The Landing, Southcenter shopping centers, Valley Medical Center, and with easy access to highways 167 and 405, this home combines lasting beauty with a prime location. Check out our video virtual tour.
- Type:
- Single Family
- Sq.Ft.:
- 920
- Status:
- Active
- Beds:
- 3
- Year built:
- 1958
- Baths:
- 1.00
- MLS#:
- 2305235
- Subdivision:
- Cascade
ADDITIONAL INFORMATION
Welcome home to this beautifully renovated 3 bed, 1 bath rambler in the coveted Cascade community! Step inside to your living room with laminate hardwood flooring and a custom accent wall. In the kitchen you'll find gorgeous slab quartz counters, shaker cabinets, tile backsplash, and stainless steel appliances. Down the hall you'll find the full bathroom with a custom tiled shower, modern vanity, and accent flooring. Laundry room features storage exterior/ Storage closet. Professionally remodeled, this home is move in ready. 2 car covered carport with an EV charger built in & darling shed in the backyard with great storage! Easy maintenance yard with room to entertain, play, and have your own garden. Great commuter location!
- Type:
- Manufactured Home
- Sq.Ft.:
- 1,344
- Status:
- Active
- Beds:
- 3
- Year built:
- 1978
- Baths:
- 2.00
- MLS#:
- 2307117
- Subdivision:
- East Renton
ADDITIONAL INFORMATION
Upscale active 55+ Gated Community. The park clubhouse and grounds include pool, sauna, hot tubs, pool table, exercise room, party room with kitchens (perfect for large gatherings), pickleball court, RV parking, dog park and golf practice area. This home has been completely remodeled with an open floor plan, kitchen W/quartz countertops, island with breakfast bar and stainless steel appliances. laminate flooring throughout and updated bathrooms. The location is great with many restaurants and shopping nearby, as well easy access to the freeways.
$699,888
658 Chelan Place NE Renton, WA 98059
- Type:
- Condo
- Sq.Ft.:
- 1,495
- Status:
- Active
- Beds:
- 3
- Year built:
- 1996
- Baths:
- 3.00
- MLS#:
- 2306818
- Subdivision:
- Highlands
ADDITIONAL INFORMATION
Beautifully Appointed Townhome in Super Convenient Renton Highlands! $50,000 plus in Lux updates. Complete professional repaint. Stunning new stainless appliances, granite counters & butcher block island with stools. New modern gas fireplace with remote in great room with 18' soaring ceilings & solid maple hardwood floors. New Closet Organizers in bedrooms. New primary spa bath retreat w/soaking tub, high end fixtures & slab cultured marble shower. Primary bedrm has ultra-insulated windows & dual closets. Private fenced yard & 2 car garage! Walk to schools & shops. Guest parking by unit. Enjoy clubhouse and pool. Minutes to Airport, Seattle, Eastside. HOA dues include water, sewer, garbage. Seller pays dues for 1 year with acceptable offer.
- Type:
- Single Family
- Sq.Ft.:
- 1,800
- Status:
- Active
- Beds:
- 3
- Year built:
- 2015
- Baths:
- 3.00
- MLS#:
- 2307068
- Subdivision:
- Highlands
ADDITIONAL INFORMATION
Cimarron by Conner Homes. Convenient access to Bellevue/Seattle. Nice home with 3 Bedrooms, 3 Baths and 2 Car Garage. Island Kitchen with Slab Quartz Counters and FH Backsplash. Hardwood Floors in Kitchen, Tile Floors at Entry. All Bedrooms have attached Baths, with 2 Bedrooms up featuring dramatic Sloped Ceilings. Don't miss it!
- Type:
- Condo
- Sq.Ft.:
- 908
- Status:
- Active
- Beds:
- 2
- Year built:
- 1996
- Baths:
- 1.00
- MLS#:
- 2303816
- Subdivision:
- Fairwood
ADDITIONAL INFORMATION
Welcome to your new home at the Heritage at Fairwood. This beautiful third story condo boasts a spacious entry, vaulted ceilings, luxury vinyl plank flooring throughout, a prominent gas fireplace and beautiful skylights that flood the home with natural light. Modern touches give this 2-bedroom, 1-bath home a one-of-a-kind aesthetic that sets this home apart from the rest. Envision yourself relaxing on the balcony and enjoying the peaceful view of the Fairwood Golf and Country Club. Don’t wait to make this home yours today.
- Type:
- Single Family
- Sq.Ft.:
- 1,445
- Status:
- Active
- Beds:
- 2
- Year built:
- 2014
- Baths:
- 3.00
- MLS#:
- 2306623
- Subdivision:
- Highlands
ADDITIONAL INFORMATION
Cimarron by Conner Homes. Great location to area amenities plus convenient access to Bellevue & Seattle. Spacious Living and Dining, open Island Kitchen with Hardwood Floors, Slab Quartz Countertops and full Height Backsplash, Two Bedrooms up with attached Baths. Master with dramatic Sloped Ceiling.
$750,000
2307 Se 8th Drive Renton, WA 98055
- Type:
- Single Family
- Sq.Ft.:
- 2,490
- Status:
- Active
- Beds:
- 4
- Year built:
- 1988
- Baths:
- 3.00
- MLS#:
- 2306507
- Subdivision:
- Renton
ADDITIONAL INFORMATION
Beautifully remodeled home in gated Falcon Ridge community! Soaring vaulted ceilings provide an open and spacious feeling. Great natural light to the interior of the house with an open layout. Plush carpets, slate flooring in kitchen and entry, granite slab countertops with under mount sink as well as stainless appliance package are just a few of the upgrades in this home. Recessed lights throughout. Kitchen features beautiful custom oak cabinets. Large rooms throughout the house, as well as a downstairs media or bonus room. Plus massive guest bedroom with a large closet. Cozy covered deck ideal for entertaining. Leveled private backyard made from natural boundaries. Quick access to freeway, parks, library and groceries.
- Type:
- Condo
- Sq.Ft.:
- 940
- Status:
- Active
- Beds:
- 2
- Year built:
- 1998
- Baths:
- 2.00
- MLS#:
- 2306267
- Subdivision:
- Bryn Mawr
ADDITIONAL INFORMATION
Beautiful Condo in Bokara by the Lake! Bright, open second-floor end unit with high ceilings, natural light, 2 bedrooms, and 2 full baths. Features include an updated kitchen with stainless steel appliances, a spacious living room with a gas fireplace, full-size washer and dryer, and a large patio with private storage. Enjoy amenities like a cabana, pool, hot tub, and clubhouse with a tanning bed and indoor jacuzzi. Located in a gated community with reserved parking and guest spaces, just minutes from I-5, I-405, WA-167, shopping, dining, and more. Move-in ready!
- Type:
- Condo
- Sq.Ft.:
- 1,107
- Status:
- Active
- Beds:
- 2
- Year built:
- 1980
- Baths:
- 2.00
- MLS#:
- 2301716
- Subdivision:
- Kennydale
ADDITIONAL INFORMATION
Discover comfort and convenience at this two-level Eastport Shores condo, just refreshed with brand-new carpet, vinyl flooring, and all-new interior paint. Enjoy western exposure flooding the kitchen, dining, and living spaces with natural light. Step onto your private balcony to take in park-like scenery with surrounding trees and views of Lake Washington. A thoughtful layout with the primary ensuite bedroom on one floor and the second on another is optimal for versatile living arrangements. Relish proximity to several trails for an active lifestyle. Commuters will appreciate the easy access to I405, mass transit, and the nearby Park N’ Ride. Additional perks include designated garage parking, private storage closet, low dues and more!
- Type:
- Condo
- Sq.Ft.:
- 1,065
- Status:
- Active
- Beds:
- 3
- Year built:
- 1994
- Baths:
- 2.00
- MLS#:
- 2303480
- Subdivision:
- Benson Hill
ADDITIONAL INFORMATION
Discover this Rare, Move In Ready, 3bed 2bath ground-floor, End Unit, offering a Bright & Inviting atmosphere. Enjoy the added privacy of surrounding hedges and private patio, perfect for relaxing or entertaining. Recent updates incl new carpet thru-out & fresh interior paint. The kitchen boasts abundant storage, new dishwasher, garbage disposal & well-flowing floorplan to seamlessly connect the spaces. Gas fireplace in the living room keeps it cozy. Gas paid thru HOA. 3rd bedroom, conveniently located off the living area, serves as flex space or home office. 2 parking spaces—1 assigned/1 uncovered + prime location near shopping-Southcenter Mall,restaurants & I-5,Hwy 167,I-405, Seatac Airport & so much more. This home checks all the boxes!
- Type:
- Land
- Sq.Ft.:
- n/a
- Status:
- Active
- Beds:
- n/a
- Baths:
- MLS#:
- 2305724
- Subdivision:
- Lake Youngs
ADDITIONAL INFORMATION
Renton, Building lot. 26,879 sq ft. Build one home or short plat into two or three lots. Mostly level and rolling, wooded property, zoned R6 in an area of newer homes and growing area. Seller has surveyed, and information is available. Power, water, and sewer all currently in the street and you can hook up to it. East hill between Renton and Kent easy access to freeways, schools, shopping and everything else you want. Kent School District. Great opportunity to build or develop! Park on driveway apron nxt door to the South and walk the property. Sign is on Southeast corner of property.
$887,000
813 N 31st Street Renton, WA 98056
- Type:
- Single Family
- Sq.Ft.:
- 1,260
- Status:
- Active
- Beds:
- 2
- Year built:
- 1910
- Baths:
- 1.00
- MLS#:
- 2290646
- Subdivision:
- Lower Kennydale
ADDITIONAL INFORMATION
Hip Kennydale-once-sleepy neighborhood quickly transforming into upscale community along shores of Lake Washington. Modest homestead awaits reinvention. Add view master, MIL/ADU over garage or build your Dream homes. Sited ahead of houses to the West creating great views of the lake, Olympics & vibrant sunsets. Zip around town with quick access to I-405/I-90. Near Kennydale Beach, Coulon Park. The level landing, RV parking, deck,fenced yard.
- Type:
- Condo
- Sq.Ft.:
- 982
- Status:
- Active
- Beds:
- 2
- Year built:
- 1980
- Baths:
- 2.00
- MLS#:
- 2304796
- Subdivision:
- Renton
ADDITIONAL INFORMATION
West Facing View? Remodeled top floor end unit condominium in Renton is move in ready. Well managed Sunset Ridge community has open green space, pool, RV parking + friendly facility employee to help keep it well maintained. Vaulted ceiling living room with built-ins & fireplace flows seamlessly into the dining. The updated kitchen features newer cabinets & stainless steel appliances. Spacious primary has two closets, private sink, and en-suite bath. 2nd bedroom and hall bath nearby. Step out onto the view balcony and take in the sights of the valley, mountains & vibrant sunsets. Full sized washer & dryer in handy utility closet. Updated windows, flooring, interior paint & millwork. 2 Pkg spots, easy access to I-405 makes commuting a breeze.
$1,195,000
3308 NE 8th Place Renton, WA 98056
- Type:
- Single Family
- Sq.Ft.:
- 2,863
- Status:
- Active
- Beds:
- 5
- Year built:
- 2019
- Baths:
- 3.00
- MLS#:
- 2302460
- Subdivision:
- Highlands
ADDITIONAL INFORMATION
Welcome to your dream home! This stunning 5-bedroom, 2.75-bath features solar panels for low electric bills and an Autel EV charger in the spacious two-car garage.Step inside to find beautiful engineered wood floors, large family room with sliders to a lovely deck. The chef’s kitchen boasts a Smart refrigerator, walk in Pantry, Xtra large Quartz island, soft-closing cabinets, 5-burner gas cooktop. Upstairs, enjoy four bedrooms, two full baths, bright Bonus/Media Room. The primary suite has a luxurious 5 piece spa bath, custom walk-in closet. All appliances stay, including 2 State of the art ventless W/D combos. Central A/C, Ring Security. Located near I-405, shopping,this fully fenced home is the perfect blend of comfort and convenience!
- Type:
- Single Family
- Sq.Ft.:
- 3,259
- Status:
- Active
- Beds:
- 6
- Baths:
- 3.00
- MLS#:
- 2305221
- Subdivision:
- Briarwood
ADDITIONAL INFORMATION
Now selling at MAPLE HIGHLANDS by DR Horton! Located in the heart of Renton Highlands, this home is part of the Issaquah School District. Featuring the popular Stafford plan on a huge North facing lot with 3-car garage! Home offers an open concept great room & kitchen w/walk-in pantry. Main Floor bedroom with 3/4 bath enjoys lots of natural light. Formal dining room is perfect for entertaining! Upstairs you'll find a huge rec room & 5 more bedrooms, each with their own WALK-IN CLOSET. Primary has direct access to the Laundry Room for ultimate convenience. Landscaping, fencing & A/C are included. Nearby shopping, dining, hiking trails, & golf courses. Buyers must register their broker on site at their first visit, including open houses.
$1,450,000
17338 187th Place SE Renton, WA 98058
- Type:
- Single Family
- Sq.Ft.:
- 3,430
- Status:
- Active
- Beds:
- 4
- Year built:
- 1991
- Baths:
- 3.00
- MLS#:
- 2305295
- Subdivision:
- Maple Valley Heights
ADDITIONAL INFORMATION
Nestled in the desirable Shadow Ridge community, this home offers the perfect blend of comfort & elegance. This beautifully maintained home boasts a spacious & open layout, ideal for both entertaining & everyday living. The light-filled living room flows effortlessly into the gourmet kitchen, complete w/SS appliances, quartz counters, W/I pantry, large island, wine fridge & a coffee bar. Upstairs, you'll find a serene primary w/a wall of windows, W/I closet & a luxurious en-suite bath. Enjoy 3 guest beds, bonus room & office space too. The ultra private backyard boasts a huge deck, sport court & ample yard space. Close to shops, dining & easy freeway access. Located in the award winning Tahoma School District, this home is a true gem.
- Type:
- Condo
- Sq.Ft.:
- 863
- Status:
- Active
- Beds:
- 2
- Year built:
- 1994
- Baths:
- 2.00
- MLS#:
- 2304760
- Subdivision:
- Highlands
ADDITIONAL INFORMATION
A rare opportunity at Creekside on Sunset, located in the heart of the Renton Highlands. This inviting 2 bedroom, 1.75 bath condo checks all the boxes and is move-in ready. This unit is located on the 2nd floor only 1-flight of stairs, A commuter’s dream with easy access to 405, 167 and I-5. The unit features a brand new range, hot water heater, washer, dryer and newly tiled primary bathroom shower. Generous size primary bedroom. Enjoy beautiful year-round foliage just outside your wall of windows while preparing and enjoying meals. Cozy up to your wood buring fireplace on those brisk fall & winter days. Unwind on your private patio-perfect for morning coffee or evening cocktails after a long day. HOA dues include water, sewer and garbage.
- Type:
- Single Family
- Sq.Ft.:
- 2,120
- Status:
- Active
- Beds:
- 4
- Year built:
- 1977
- Baths:
- 3.00
- MLS#:
- 2304551
- Subdivision:
- Fairwood Greens
ADDITIONAL INFORMATION
Welcome to Fairwood Greens! This darling split-level home features an open floor plan that’s perfect for entertaining, a spacious kitchen with stainless steel appliances and new LVP floors, and a spacious primary suite with a 3/4 bath en-suite. Enjoy vaulted ceilings and a wall of windows in the living room with a cozy wood burning fireplace. Downstairs boasts a bonus room offering versatility for a game room, second living space, home office, gym, or playroom. The large backyard provides the perfect outdoor space for relaxation and gatherings. Move-in ready with fresh interior paint and new carpets throughout. Conveniently located near parks, schools, shops, dining, and easy commuter access just minutes to major freeways!
- Type:
- Condo
- Sq.Ft.:
- 787
- Status:
- Active
- Beds:
- 2
- Year built:
- 1976
- Baths:
- 1.00
- MLS#:
- 2302143
- Subdivision:
- Renton
ADDITIONAL INFORMATION
Welcome to the Springtree Community! This lovely 2 bd home is tucked into a serene & private setting. Fully fenced patio for entertaining with plenty of room for the BBQ! On entry you are greeted by the open concept living space featuring vaulted ceilings & lots of dbl pane windows bringing in tons of natural light. The chef-ready kitchen features a new sink, stove & microwave, plenty of cabinetry, built-in bar w/wine rack, storage & a skylight! Good size bedrooms with large walk-in closet in the primary. Enjoy summers at the pool, sports court & playground! 2 reserved parking spaces and extra storage for $10 a month. Additional storage space in the attic. Great location & Hilltop Heritage elementary school across the street. No rental cap!
- Type:
- Condo
- Sq.Ft.:
- 1,060
- Status:
- Active
- Beds:
- 2
- Year built:
- 2004
- Baths:
- 2.00
- MLS#:
- 2299039
- Subdivision:
- Rolling Hills
ADDITIONAL INFORMATION
Tucked in a secure, gated community, this end-unit condo combines comfort and convenience. The open-concept living area boasts large windows, an electric fireplace and a breakfast nook. The primary suite is spacious and offers a walk-in closet and ensuite bath. The second bedroom, with a full bath is perfect for guests or a home office. Additional highlights include a separate laundry room, laminate floors, a modern kitchen with stainless steel appliances and a covered deck with serene views. This well-managed complex is pet-friendly, has no rental cap and features a clubhouse, fitness center, and walking trails. The private garage provides ample storage and parking for two vehicles. Close to downtown Renton, The Landing, and major routes.
$940,000
4614 NE 7th Place Renton, WA 98059
- Type:
- Single Family
- Sq.Ft.:
- 2,090
- Status:
- Active
- Beds:
- 4
- Year built:
- 1997
- Baths:
- 3.00
- MLS#:
- 2303361
- Subdivision:
- Highlands
ADDITIONAL INFORMATION
Nestled in the Renton highlands you’ll see this beautiful 4 bedroom, 2 and a half bath home in a friendly cul-de-sac neighborhood. With a freshly painted exterior, new roof in March 2024, new water heater and a plant filled backyard oasis to welcome you home. Large primary suite with a walk in closet and attached bath on second floor. large first floor bedroom/home office. Conveniently located close to shopping, schools and so much more.
$1,299,990
13053 175th Avenue SE Renton, WA 98059
- Type:
- Single Family
- Sq.Ft.:
- 2,570
- Status:
- Active
- Beds:
- 4
- Year built:
- 2024
- Baths:
- 4.00
- MLS#:
- 2303952
- Subdivision:
- Maplewood Heights
ADDITIONAL INFORMATION
Discover this beautifully built 4 Bed 3.5 Bath brand new home in desirable Issaquah School District! Home boasts TWO Master Bedrooms, one on the main floor with deluxe master bath, quartz counters and second upstairs with deluxe master bath & quartz too! Gourmet kitchen with quartz counters, walk in pantry and tons of cabinets with brand new appliances and open concept makes this main floor perfect for hosting all your guests. Upstairs you will find Two additional beds,one can be used as a private study along with huge bonus room. TONS of space, perfect for multi-gen/ additional guests.Large property over 15,029 sqft on a private lot with tons of space for Boats, RV, additional vehicles. Private backyard and excellent location! MUST SEE!
- Type:
- Condo
- Sq.Ft.:
- 1,472
- Status:
- Active
- Beds:
- 3
- Year built:
- 1999
- Baths:
- 3.00
- MLS#:
- 2302536
- Subdivision:
- Renton
ADDITIONAL INFORMATION
Can't beat the location of this townhouse style condo located in the convenient Talbot Hill area. Great access to 405 and 167, easy commute to Bellevue, Renton, SeaTac Airport and the Landing Shopping Mall. Spacious 1472 square feet, 3 bedroom, 2.5 bath, w/brand new carpet. Tons of natural light with west facing living room. Extra large primary bedroom on the upper floor, includes a full bath and huge walk-in closet. Downstairs features 2 bedroom or 1 bedroom and space for an office, perfect WFH set up. True utility room on the lower floor. Attached 2 car garage plus guest parking for 2 w/220 outlet. Community space w/BBQ's and yard space for you and your pets to enjoy. Very low maintenance condo living, no rental cap, and minimum HOA Dues.
$1,080,000
611 Cedar Avenue S Renton, WA 98057
- Type:
- Multi-Family
- Sq.Ft.:
- 3,350
- Status:
- Active
- Beds:
- n/a
- Year built:
- 1912
- Baths:
- MLS#:
- 2303670
- Subdivision:
- Renton
ADDITIONAL INFORMATION
Discover this stunning 2,990+ sqft duplex. Top unit 4 bed plus a den and 2 bath. Bottom unit 3 bed and 1 bath. The spacious layout includes a large kitchen, granite countertops, and updated appliances. Large windows brings natural light from expansive windows overlooking the city. Enjoy outdoor living with a welcoming front porch and an entertaining-sized deck leading to a backyard. Conveniently located near I-405, "The Landing" shopping and dining center, downtown Renton and Westfield Mall. With potential to renovate or build your dream home on a view lot. You can enjoy breathtaking view of the city, mountains, and even peek-a-boo views of Lake Washington.

Listing information is provided by the Northwest Multiple Listing Service (NWMLS). Based on information submitted to the MLS GRID as of {{last updated}}. All data is obtained from various sources and may not have been verified by broker or MLS GRID. Supplied Open House Information is subject to change without notice. All information should be independently reviewed and verified for accuracy. Properties may or may not be listed by the office/agent presenting the information.
The Digital Millennium Copyright Act of 1998, 17 U.S.C. § 512 (the “DMCA”) provides recourse for copyright owners who believe that material appearing on the Internet infringes their rights under U.S. copyright law. If you believe in good faith that any content or material made available in connection with our website or services infringes your copyright, you (or your agent) may send us a notice requesting that the content or material be removed, or access to it blocked. Notices must be sent in writing by email to: [email protected]).
“The DMCA requires that your notice of alleged copyright infringement include the following information: (1) description of the copyrighted work that is the subject of claimed infringement; (2) description of the alleged infringing content and information sufficient to permit us to locate the content; (3) contact information for you, including your address, telephone number and email address; (4) a statement by you that you have a good faith belief that the content in the manner complained of is not authorized by the copyright owner, or its agent, or by the operation of any law; (5) a statement by you, signed under penalty of perjury, that the information in the notification is accurate and that you have the authority to enforce the copyrights that are claimed to be infringed; and (6) a physical or electronic signature of the copyright owner or a person authorized to act on the copyright owner’s behalf. Failure to include all of the above information may result in the delay of the processing of your complaint.”
Renton Real Estate
The median home value in Renton, WA is $725,000. This is lower than the county median home value of $793,300. The national median home value is $338,100. The average price of homes sold in Renton, WA is $725,000. Approximately 50.3% of Renton homes are owned, compared to 45.11% rented, while 4.59% are vacant. Renton real estate listings include condos, townhomes, and single family homes for sale. Commercial properties are also available. If you see a property you’re interested in, contact a Renton real estate agent to arrange a tour today!
Renton, Washington has a population of 105,313. Renton is less family-centric than the surrounding county with 32.11% of the households containing married families with children. The county average for households married with children is 35.99%.
The median household income in Renton, Washington is $84,374. The median household income for the surrounding county is $106,326 compared to the national median of $69,021. The median age of people living in Renton is 36.2 years.
Renton Weather
The average high temperature in July is 76 degrees, with an average low temperature in January of 36.2 degrees. The average rainfall is approximately 43.6 inches per year, with 5.6 inches of snow per year.
