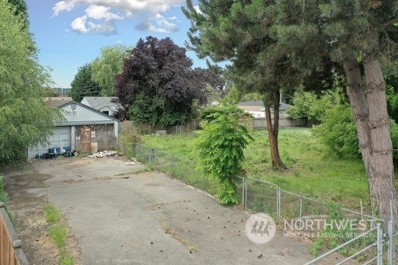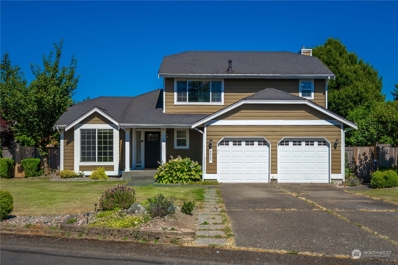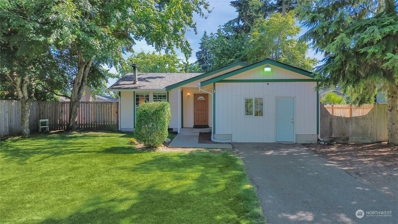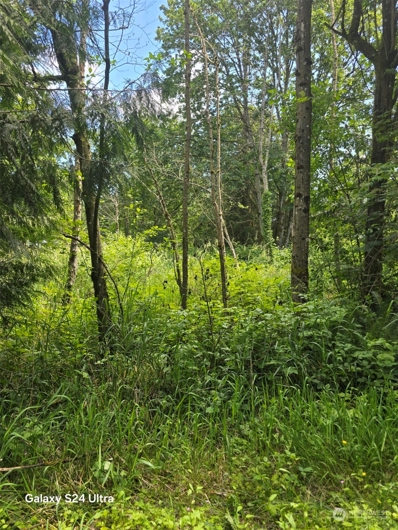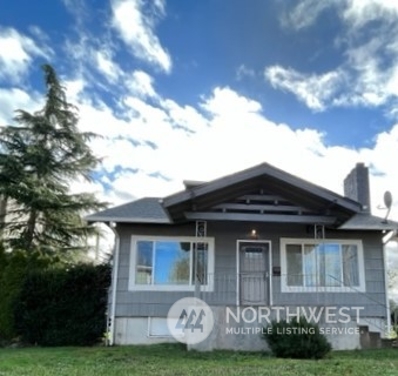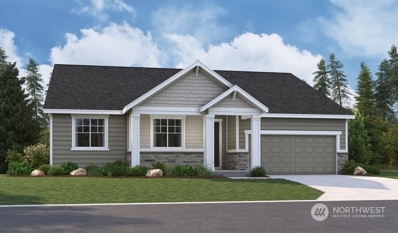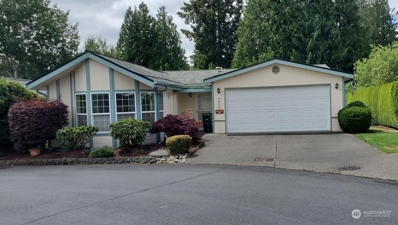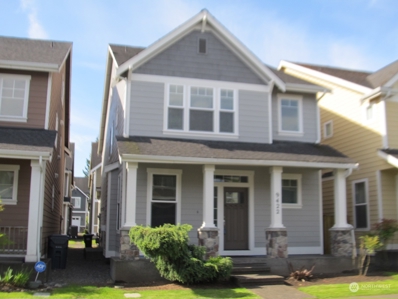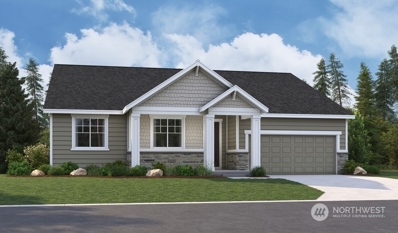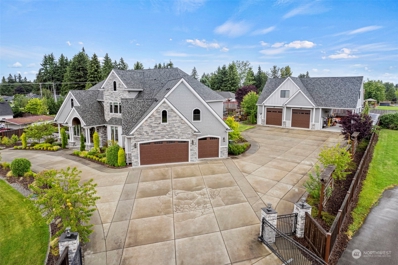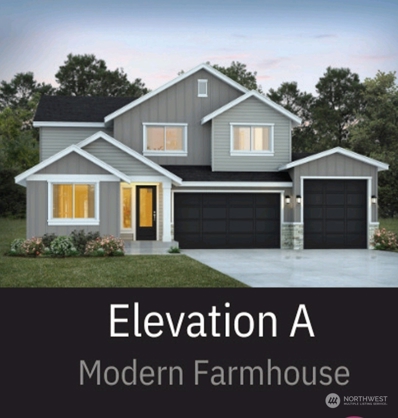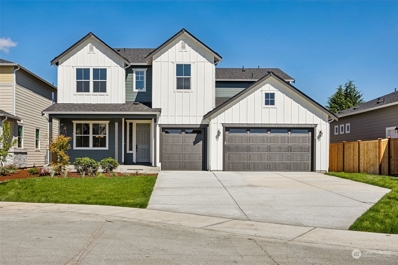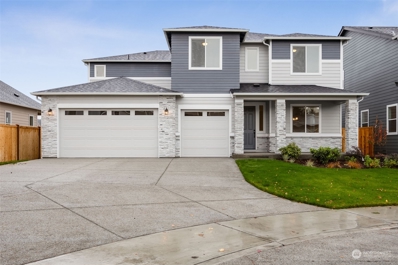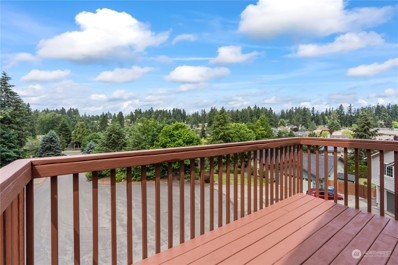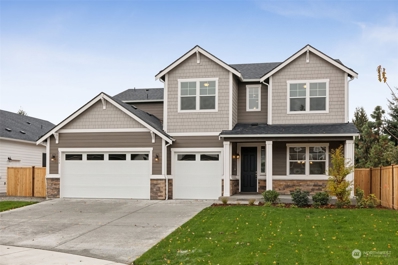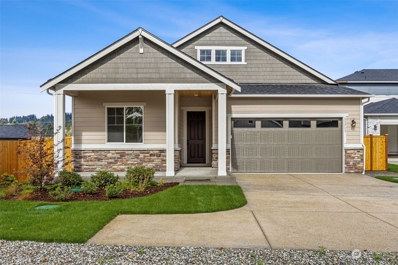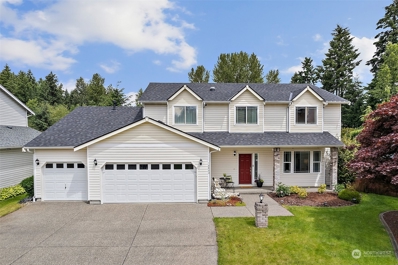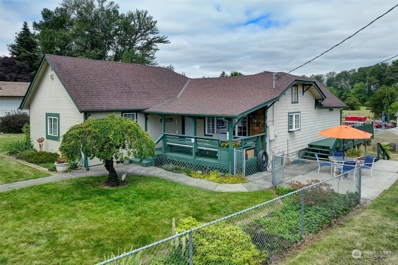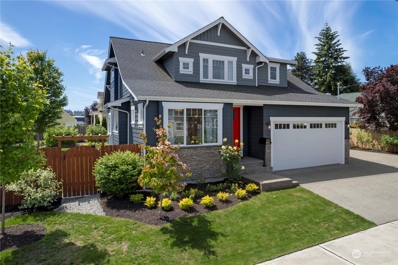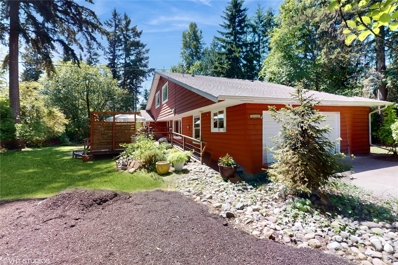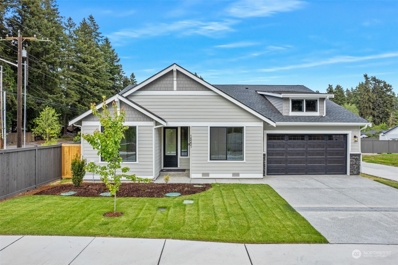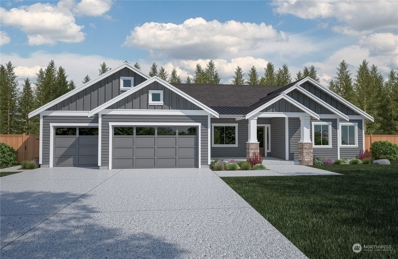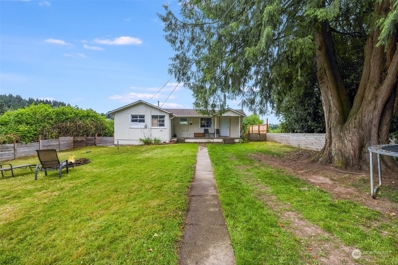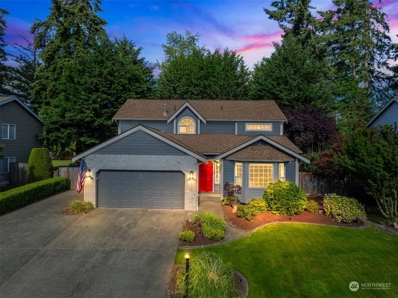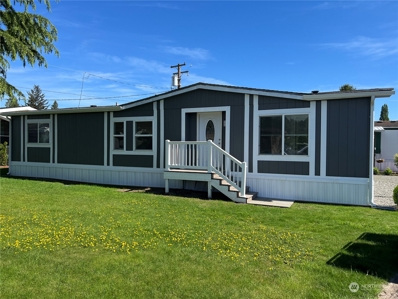Puyallup WA Homes for Rent
- Type:
- Land
- Sq.Ft.:
- n/a
- Status:
- Active
- Beds:
- n/a
- Baths:
- MLS#:
- 2245799
- Subdivision:
- Puyallup Valley
ADDITIONAL INFORMATION
Discover the perfect canvas for your dream home on this expansive 11,000 sq ft - level property in North Puyallup. Featuring an unbeatable location, this lot features all utilities already on site, ensuring a seamless transition to construction. Nestled within a community known for its exceptional schools, this property promises a bright future! Enjoy the privacy and security of a fully fenced perimeter, along with the convenience of a paved driveway. This prime piece of real estate is ready and waiting for your home plans—don’t miss the opportunity to make it yours. ELECTRICITY, WATER & OSS are all on property.
- Type:
- Single Family
- Sq.Ft.:
- 1,619
- Status:
- Active
- Beds:
- 3
- Year built:
- 1993
- Baths:
- 3.00
- MLS#:
- 2263152
- Subdivision:
- Waller
ADDITIONAL INFORMATION
Welcome to your dream home! Nestled in a serene cul-de-sac, this gem offers privacy and safety in the coveted Puyallup school district. Enjoy the expansive, fenced backyard featuring a playset, Lifetime shed, trampoline, and a spacious deck WITH included patio furniture perfect for entertaining! Raised garden beds are ideal for the blossoming gardener. The interior boasts new floors, a gorgeous new kitchen, vaulted ceilings, beautiful shadowbox wainscot, and cozy gas fireplace. Plus, one garage space has been cleverly converted into a versatile bedroom or office. With low HOA dues, and proximity to parks, shopping, and dining, this home is a perfect blend of comfort, style, and convenience. Don’t miss out on this exceptional opportunity!
- Type:
- Single Family
- Sq.Ft.:
- 1,322
- Status:
- Active
- Beds:
- 3
- Year built:
- 1981
- Baths:
- 1.00
- MLS#:
- 2261446
- Subdivision:
- South Hill
ADDITIONAL INFORMATION
Ideal for first-time buyers or downsizers, this well-maintained one-level home in South Hill is a gem! With 3 bedrooms, 1 bath, and a converted finished garage for extra living space, this home has it all. The kitchen features stainless steel appliances and an eating area, while the bathroom has a tiled surround bathtub and a lighted smart touch vanity mirror. The spacious fenced lot includes a shed, garden area, fruit tree, and potential RV or boat parking. Located on a cul-de-sac near schools, shopping, and dining. Newer roof, interior trim, flooring, updated bathroom and kitchen. Schedule a showing today for this charming home!
- Type:
- Land
- Sq.Ft.:
- n/a
- Status:
- Active
- Beds:
- n/a
- Baths:
- MLS#:
- 2261188
- Subdivision:
- Puyallup
ADDITIONAL INFORMATION
Here is an exceptional opportunity to own a pristine piece of vacant land, perfectly poised for your vision. This expansive plot offers a blank canvas to build a dream home. This prime location offers the best of both worlds, with the peace and privacy of country living while just a short drive from urban amenities. Access to electricity, water & access roads ensures convenience and ease of development, making this property a practical choice for immediate or future projects. Transform your aspirations into reality on this extraordinary vacant land – where your future begins—surrounded by a greenbelt next to a designated wetland space. Buyer to do feasibility to their satisfaction.
$530,000
112 4th Avenue SW Puyallup, WA 98371
- Type:
- Multi-Family
- Sq.Ft.:
- 2,950
- Status:
- Active
- Beds:
- 5
- Year built:
- 1921
- Baths:
- 2.00
- MLS#:
- 2275482
- Subdivision:
- Downtown
ADDITIONAL INFORMATION
Location, Location, Location! Unique Investment Opportunity with lots of potential! Elegant home zoned multifamily in downtown district! Great walkability, across the street from library, Pioneer Park, entertainment & restaurants! Within minutes of schools, freeways, hospital, mall, fairgrounds & more! This elegant 5 bed 1.5 bath craftsman is partially fenced with plenty of parking, new stainless-steel appliances, remodeled bathroom, new windows, flooring, electrical, roof, water heater & new interior & exterior paint, large unfinished basement with potential income from a 1 or 2 bed units, has existing .5 ba w/ plumbing avail, no walls, laundry room and fp, has separate panel and meter, the rest is unfinished,
- Type:
- Single Family
- Sq.Ft.:
- 2,550
- Status:
- Active
- Beds:
- 3
- Year built:
- 2024
- Baths:
- 2.00
- MLS#:
- 2298032
- Subdivision:
- Sumner
ADDITIONAL INFORMATION
This ranch-style home features a spacious great room and a gourmet kitchen with a center island, walk-in pantry and dining nook. You’ll also appreciate a quiet study, a central laundry and two spacious secondary bedrooms. The impressive primary suite boasts an oversized walk-in closet and a private bath. ASK ABOUT SPECIAL FINANCING. If you are working with a licensed broker please register your broker on your first visit to the community per our site registration policy.
- Type:
- Manufactured Home
- Sq.Ft.:
- 1,529
- Status:
- Active
- Beds:
- 3
- Year built:
- 1998
- Baths:
- 2.00
- MLS#:
- 2260189
- Subdivision:
- Puyallup
ADDITIONAL INFORMATION
Hurry to this lovely 3 bedroom Harvest Gate home. Huge open living and dining room combination with a freestanding gas log stove! Large bright kitchen with all appliances, lots of cabinets and a dining nook too. Primary bedroom features a huge closet and a slider out to the patio and backyard. Two other spacious bedrooms, laundry room and big 2 car garage with pull down ladder to attic storage. Beautifully landscaped with a big backyard that borders the watershed. There's a large shed in the back too. Come enjoy 55+ living in the sought after gated neighborhood with a great clubhouse: billiards, card room, exercise area and dining hall with kitchen. RV parking is available. Close to shopping & freeway.
- Type:
- Single Family
- Sq.Ft.:
- 2,127
- Status:
- Active
- Beds:
- 3
- Year built:
- 2007
- Baths:
- 3.00
- MLS#:
- 2252835
- Subdivision:
- Puyallup
ADDITIONAL INFORMATION
Inside Meridian Greens gated community, this spacious plan includes a huge 3rd floor bonus room. 2-car garage accessed from rear paved alley. Open kitchen with breakfast bar and eating space in adjacent dining area. Maple cabinets, large pantry, down draft range. Tiled entry, gas fireplace, 9 foot ceilings and white-painted millwork. Double-door entry into primary Suite, 5 piece primary bath and large walk-in closet. Full-yard landscaping, built-in sprinkler system. Community center with pool.
- Type:
- Single Family
- Sq.Ft.:
- 2,550
- Status:
- Active
- Beds:
- 3
- Year built:
- 2024
- Baths:
- 2.00
- MLS#:
- 2260033
- Subdivision:
- Puyallup Valley
ADDITIONAL INFORMATION
This ranch-style home features a spacious great room and a gourmet kitchen with a center island, walk-in pantry and dining nook. You’ll also appreciate a quiet study, a central laundry and two spacious secondary bedrooms. The impressive primary suite boasts an oversized walk-in closet and a private bath. ASK ABOUT SPECIAL FINANCING. If you are working with a licensed broker please register your broker on your first visit to the community per our site registration policy.
$2,449,999
12811 66th Avenue Ct E Puyallup, WA 98373
- Type:
- Single Family
- Sq.Ft.:
- 5,259
- Status:
- Active
- Beds:
- 5
- Year built:
- 2018
- Baths:
- 6.00
- MLS#:
- 2258108
- Subdivision:
- Puyallup
ADDITIONAL INFORMATION
Stunning gated property boasting 5259sq ft of luxurious living space!Included is a 2nd home-1384sqft,4 beds, great rental! A detached garage w/rv parking/shop space+1200 sqft studio!Grand foyer w/wood flooring on main,formal dining/living&office.Expansive kitchen features quartz counters,large island,dining space.Large great room w/beautiful beam ceilings&fireplace &bonus room.Mud/laundry room.Upper level has primary suite w/fireplace,walk-in closet,bath w/large soaking tub,two-person shower+infrared sauna.Four more bedrooms & 2 more baths.2nd laundry & bonus room!Outdoors is perfect for entertaining w/a covered patio,fireplace/fire pit w/seating,raised garden beds,play set,sport court,pool&walking trail.See 3D tour.More details available
- Type:
- Single Family
- Sq.Ft.:
- 2,394
- Status:
- Active
- Beds:
- 4
- Year built:
- 2024
- Baths:
- 3.00
- MLS#:
- 2256180
- Subdivision:
- Puyallup
ADDITIONAL INFORMATION
Mountain Glen, Puyallup's newest community by JK Monarch Fine Homes, presents 2394 plan w/ 3bd + main level den/guest room & leisure loft. Wrapped windows, 8' interior doors, wrought-iron rails, quartz/granite galore. Kitchen: SS appls incl gas range, 42" upper cabinets w/ soft close feature, spacious island & SS undermount sink. Open kitchen, dining, great room opens out to covered back patio. Primary suite is a true retreat with large walk-in closet & spa inspired ensuite offering dual sinks, large glass/tile shower & soaking tub. Heat Pump (A/C) & professionally landscaped front yard. 3 car garage. Plenty of time to pick selections. Photos are not of actual Home. August incentive: $15K Design Center Credit. Ask for details!
- Type:
- Single Family
- Sq.Ft.:
- 3,520
- Status:
- Active
- Beds:
- 4
- Year built:
- 2024
- Baths:
- 4.00
- MLS#:
- 2257030
- Subdivision:
- Puyallup Valley
ADDITIONAL INFORMATION
Quick Move In!!A dramatic two-story entry welcomes guests to the distinctive Donovan plan. The main floor offers a study, a spacious great room and a formal dining room. An adjacent butler’s pantry leads to a gourmet kitchen featuring a center island, a double oven and a walk-in pantry. Upstairs, discover four inviting bedrooms, including a lavish primary suite boasting an oversized walk-in closet and attached bath. This home may include a loft and/or deluxe primary bathroom features. The fixtures and finishes selected by our design team are sure to impress! If you are working with a licensed agent please register your broker on your first visit to the community per our site registration policy. Ask about special financing.
- Type:
- Single Family
- Sq.Ft.:
- 3,520
- Status:
- Active
- Beds:
- 4
- Year built:
- 2024
- Baths:
- 4.00
- MLS#:
- 2257015
- Subdivision:
- Puyallup Valley
ADDITIONAL INFORMATION
QUICK MOVE IN! A dramatic two-story entry welcomes guests to the distinctive Donovan plan. The main floor offers a study, a spacious great room and a formal dining room. An adjacent butler’s pantry leads to a gourmet kitchen featuring a center island, a double oven and a walk-in pantry. Upstairs, discover four inviting bedrooms, including a lavish primary suite boasting an oversized walk-in closet and attached bath. This home may include a loft and/or deluxe primary bathroom features. The fixtures and finishes selected by our design team are sure to impress! If you are working with a licensed agent please register your broker on your first visit to the community per site registration policy. Ask about special financing.
- Type:
- Single Family
- Sq.Ft.:
- 2,588
- Status:
- Active
- Beds:
- 4
- Year built:
- 2003
- Baths:
- 3.00
- MLS#:
- 2255836
- Subdivision:
- Puyallup
ADDITIONAL INFORMATION
Discover this exquisite tri-level custom home nestled in South Hill, characterized by expansive walls of glass that flood the interiors with abundant natural light and offer breathtaking vistas of the surrounding hills and trees. The master suite is a sanctuary of luxury, featuring a private bath, a cozy fireplace, a deck, walk-in closets, and ample storage. This residence includes four bedrooms and three additional bonus rooms, a living room with a fireplace, a formal dining room, and a three-car garage supplemented with extra storage spaces. The private backyard boasts a large, lush grassy area, perfect for relaxation and outdoor activities. Located at the end of the cul-de-sac.
- Type:
- Single Family
- Sq.Ft.:
- 3,520
- Status:
- Active
- Beds:
- 4
- Year built:
- 2024
- Baths:
- 4.00
- MLS#:
- 2255773
- Subdivision:
- Puyallup Valley
ADDITIONAL INFORMATION
QUICK MOVE IN!! A dramatic two-story entry welcomes guests to the distinctive Donovan plan. The main floor offers a study, a spacious great room and a formal dining room. An adjacent butler’s pantry leads to a gourmet kitchen featuring a center island, a double oven and a walk-in pantry. Upstairs, discover four inviting bedrooms, including a lavish primary suite boasting an oversized walk-in closet and attached bath. This home may include a loft and/or deluxe primary bathroom features. The fixtures and finishes selected by our design team are sure to impress! If you are working with a licensed agent please register your broker on your first visit to the community per our site registration policy. Ask about special financing
- Type:
- Single Family
- Sq.Ft.:
- 1,950
- Status:
- Active
- Beds:
- 3
- Year built:
- 2024
- Baths:
- 2.00
- MLS#:
- 2255761
- Subdivision:
- Puyallup Valley
ADDITIONAL INFORMATION
Quick Move In! Searching for a single-story plan that’s perfect for entertaining? Add the Arlington to your list! This luxurious home offers an open layout with a spacious great room, a dining room and a gourmet kitchen boasting a center island and walk-in pantry. A lavish primary suite featuring an attached bath and an oversized walk-in closet is separated from two additional bedrooms and a study for privacy. Select homes will include a deluxe primary bath, a covered patio and/or a 3-car garage. You’ll love its professionally curated fixtures and finishes! If you are working with a licensed agent please register your broker on your first visit to the community per our site registration policy. Ask about special financing!
- Type:
- Single Family
- Sq.Ft.:
- 2,978
- Status:
- Active
- Beds:
- 5
- Year built:
- 2002
- Baths:
- 3.00
- MLS#:
- 2252938
- Subdivision:
- Puyallup
ADDITIONAL INFORMATION
This rare beauty sits on an oversized lot nestled against the backdrop of a lush greenbelt owned by the HOA & will not be developed. This home lives large w/ 5 spacious bedrooms + a large, private home office, dining room & 2 living spaces. Kitchen overlooks the peaceful yard & greenbelt offering functionality w/ tons of storage, 2 pantry’s, granite counters & new dishwasher. The heart of the home is open to the great room & flows easily to the large deck & fenced backyard for enjoyable outdoor living. Retreat upstairs to the primary suite w/ walk in closet & en-suite w/soaking tub. New roof in 2023, new LVP flooring & newer carpet, ceiling fans in bedrooms, solar tube in stairway, sprinkler system, HWT 2018. *PRICED BELOW APPRAISED VALUE*
- Type:
- Single Family
- Sq.Ft.:
- 2,108
- Status:
- Active
- Beds:
- 3
- Year built:
- 1940
- Baths:
- 2.00
- MLS#:
- 2224081
- Subdivision:
- Puyallup Valley
ADDITIONAL INFORMATION
This charming farmhouse,just shy of an acre,offers a unique blend of vintage character & modern comfort. The renovated kitchen features new cabinets,butcher block countertops & stainless-steel appliances,while hardwood floors add warmth & elegance throughout. The lower level provides a flexible recreation room or office space, 3/4 bath & additional finished room, ideal for a 4th bedroom. The utility/mud room leads to the patio & expansive deck,where you can relax by the pool or in the hot tub. Outdoor & hobby enthusiasts will appreciate the 1,080 sqft shop w/ metal roof & reinforced flooring-perfect for projects or storage, RV carport, outbuildings, covered woodshed & greenhouse. Conveniently located near freeways,restaurants, shops & more!
- Type:
- Single Family
- Sq.Ft.:
- 2,172
- Status:
- Active
- Beds:
- 3
- Year built:
- 2020
- Baths:
- 4.00
- MLS#:
- 2246999
- Subdivision:
- Puyallup
ADDITIONAL INFORMATION
Stunning like new Custom Home with a full ADU. Full suite on the main floor with its own entrance plus washer - dryer, refrigerator, full bath, microwave, etc. Features AC, oak hardwoods, full wood wrap windows, custom blinds, vaulted great room, formal dining room, built-ins, grand fireplace, heated floors and an open rail staircase. White and bright chefs kitchen with quartz, farm sink, & classic full tile backsplash. Wired for a generator/hot tub, gas stub in rear for BBQ and plenty of room for parking. Enjoy a private manicured backyard with spacious outdoor covered living and irrigation system. Sought after location with excellent walk-ability to downtown and everything you need!
- Type:
- Single Family
- Sq.Ft.:
- 2,456
- Status:
- Active
- Beds:
- 3
- Year built:
- 1976
- Baths:
- 3.00
- MLS#:
- 2247632
- Subdivision:
- Puyallup
ADDITIONAL INFORMATION
NEW REDUCED PRICE! Step inside this charming 3 bed, 3 bath home and discover spacious living areas including a large kitchen with a built in oven, and a dining room with crown molding and wainscoting. The versatile family room can be used as a main floor primary bedroom with its own bath, ideal for multi generational living. An unfinished attic offers great storage or future expansion potential. Outside, the property boasts 2.5 acres of open space and mature forest, providing ample room for outdoor activities. Enjoy two large decks off the front door and back slider, perfect for entertaining and soaking in the serene environment. Zoning allows for an additional house, shop, or ADU. Private water well.
- Type:
- Single Family
- Sq.Ft.:
- 2,286
- Status:
- Active
- Beds:
- 3
- Year built:
- 2024
- Baths:
- 3.00
- MLS#:
- 2245901
- Subdivision:
- Puyallup
ADDITIONAL INFORMATION
MOVE IN READY! Stunningly roomy and bright, corner lot, single story living in Mt Glen by JK Monarch Fine Homes. Our 2286 layout - 3bd, den, 2.5 bath. Kitchen includes quartz countertops, SS appliances (gas range, hoodfan, micro & DW) plus kitchen island w/ single basin sink, walk-in pantry & soft close cabinets. Open kitchen, dining, greatroom w/ vaulted ceiling & slider out to large covered back patio. Primary suite is spacious w/ walk-in closet plus ensuite offers dual vanities, soaking tub and glass/tile walk-in shower. Additional included features: Gas Fplace, 8' interior doors, window blinds, Heat Pump (A/C), fully fenced, landscaped + front yard irrigation. 2 car garage. Small community of just 16 homes, close to Meridian shopping.
$1,250,000
1922 10th Avenue NW Puyallup, WA 98371
- Type:
- Single Family
- Sq.Ft.:
- 2,692
- Status:
- Active
- Beds:
- 4
- Year built:
- 2024
- Baths:
- 3.00
- MLS#:
- 2244585
- Subdivision:
- Downtown
ADDITIONAL INFORMATION
New Construction Rambler built by Mike Schwartz Construction, 3 time award winner of the Master Builders Association's Custom Home Builder of the Year. Well designed plan for everyday luxury living on almost a 1/2 acre, fully fenced secluded lot w/ a driveway privacy gate. Open living w/ a great room, a statement fireplace, 4 bedrooms (two primaries) & 3 baths, walk in pantry w/ sink, large open utility room. Features hardwood floors, bathroom heated tile floors, custom closets, designer lighting-including under mounts & hallway step lights. Kitchen boasts commercial KitchenAid appliances, custom-built cabinets & spacious walk-in pantry w/custom shelving. Fireplace in the outdoor covered living space w/ vaulted cedar ceiling. 4 car garage!
- Type:
- Single Family
- Sq.Ft.:
- 768
- Status:
- Active
- Beds:
- 2
- Year built:
- 1940
- Baths:
- 1.00
- MLS#:
- 2245161
- Subdivision:
- Puyallup Valley
ADDITIONAL INFORMATION
Location, location, location! This cute rambler in Puyallup is the perfect starter home,future investment or rental property. Live here while you transform this property into your ideal low maintenance home or long term/short term rental. From your property, look at the beautiful mountain view. Covered front porch, detached garage, RV or boat parking. Come make your homestead on this quiet dead end road.Great location and price, won't last long!
- Type:
- Single Family
- Sq.Ft.:
- 2,309
- Status:
- Active
- Beds:
- 4
- Year built:
- 1994
- Baths:
- 3.00
- MLS#:
- 2238476
- Subdivision:
- Gem Heights
ADDITIONAL INFORMATION
Welcome to your whimsical retreat in Gem Heights! This 4 bdrm, 2.5 ba treasure offers 2,300+ sqft of pure delight. Enjoy a lovely, landscaped yard w/extra parking on a very quiet cul-de-sac. Inside, enjoy soaring ceilings & sunlight dancing on newer flooring. The bright, open kitchen features SS appliances, a bay window, & flows into the cozy bonus room w/ gas fireplace & custom built-ins! The 5-piece primary ensuite is a haven- including an enormous soaking tub & sitting area. The huge sunroom is perfect for morning yoga or entertaining, and the large private backyard includes a sizable deck (fun summer bbqs?) & 2 sheds. This home blends charm w/modern convenience- Come tour it today & fall in love!! $2500 in buyer incentives!!!
- Type:
- Manufactured Home
- Sq.Ft.:
- 1,248
- Status:
- Active
- Beds:
- 2
- Year built:
- 1983
- Baths:
- 2.00
- MLS#:
- 2239194
- Subdivision:
- Puyallup Valley
ADDITIONAL INFORMATION
Move into this quaint 55+ community where pride of ownership shows. This newly renovated move in ready home features 2 bedrooms, den (3rd bedroom?), 2 baths, kitchen with eating area and SS appliances, living room with lots of light, primary bedroom with its own bath. Park rent reduced to only $750 to include a one year $200/month rent credit (current rent is $950). Park is close to all amenities with a very active community and a clubhouse too. Welcome home!

Listing information is provided by the Northwest Multiple Listing Service (NWMLS). Based on information submitted to the MLS GRID as of {{last updated}}. All data is obtained from various sources and may not have been verified by broker or MLS GRID. Supplied Open House Information is subject to change without notice. All information should be independently reviewed and verified for accuracy. Properties may or may not be listed by the office/agent presenting the information.
The Digital Millennium Copyright Act of 1998, 17 U.S.C. § 512 (the “DMCA”) provides recourse for copyright owners who believe that material appearing on the Internet infringes their rights under U.S. copyright law. If you believe in good faith that any content or material made available in connection with our website or services infringes your copyright, you (or your agent) may send us a notice requesting that the content or material be removed, or access to it blocked. Notices must be sent in writing by email to: [email protected]).
“The DMCA requires that your notice of alleged copyright infringement include the following information: (1) description of the copyrighted work that is the subject of claimed infringement; (2) description of the alleged infringing content and information sufficient to permit us to locate the content; (3) contact information for you, including your address, telephone number and email address; (4) a statement by you that you have a good faith belief that the content in the manner complained of is not authorized by the copyright owner, or its agent, or by the operation of any law; (5) a statement by you, signed under penalty of perjury, that the information in the notification is accurate and that you have the authority to enforce the copyrights that are claimed to be infringed; and (6) a physical or electronic signature of the copyright owner or a person authorized to act on the copyright owner’s behalf. Failure to include all of the above information may result in the delay of the processing of your complaint.”
Puyallup Real Estate
The median home value in Puyallup, WA is $565,000. This is higher than the county median home value of $509,000. The national median home value is $338,100. The average price of homes sold in Puyallup, WA is $565,000. Approximately 48.6% of Puyallup homes are owned, compared to 47.42% rented, while 3.98% are vacant. Puyallup real estate listings include condos, townhomes, and single family homes for sale. Commercial properties are also available. If you see a property you’re interested in, contact a Puyallup real estate agent to arrange a tour today!
Puyallup, Washington has a population of 42,366. Puyallup is less family-centric than the surrounding county with 31.31% of the households containing married families with children. The county average for households married with children is 32.93%.
The median household income in Puyallup, Washington is $81,224. The median household income for the surrounding county is $82,574 compared to the national median of $69,021. The median age of people living in Puyallup is 37.3 years.
Puyallup Weather
The average high temperature in July is 77.3 degrees, with an average low temperature in January of 35.3 degrees. The average rainfall is approximately 41.3 inches per year, with 4 inches of snow per year.
