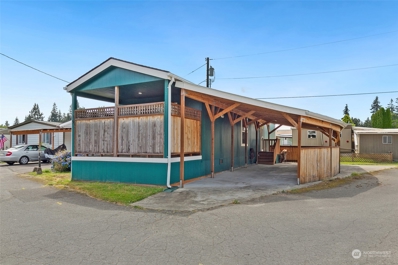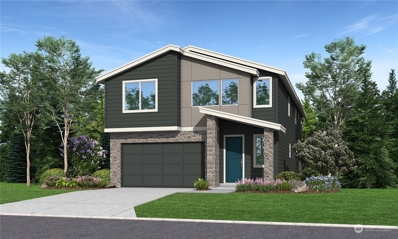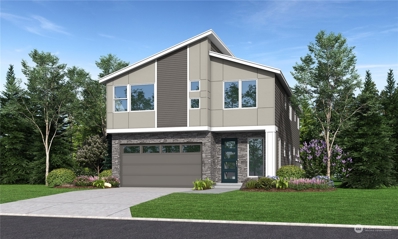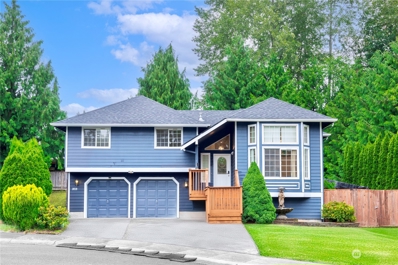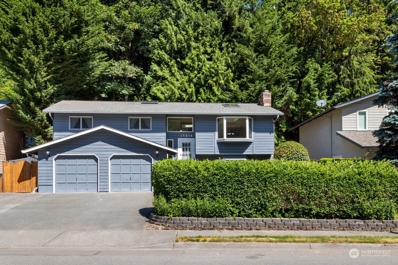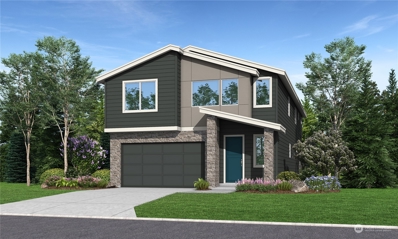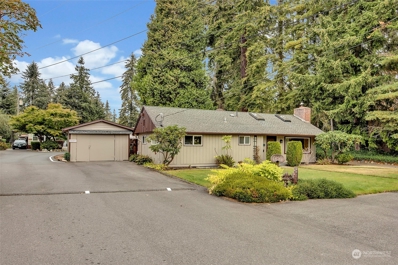Lynnwood WA Homes for Rent
- Type:
- Manufactured Home
- Sq.Ft.:
- 840
- Status:
- Active
- Beds:
- 2
- Year built:
- 2016
- Baths:
- 1.00
- MLS#:
- 2274510
- Subdivision:
- Edmonds
ADDITIONAL INFORMATION
Welcome to your new home in a vibrant 55+ community! This charming manufactured home, built in 2016, features 2 cozy bedrooms and 1 bathroom. Enjoy the convenience of a large attached carport for easy parking. The recently renovated clubhouse, complete with a kitchenette, is perfect for social gatherings and events. Located in a desirable neighborhood, this home offers a convenient lifestyle just minutes away from shopping & restaurants at the Alderwood Mall. Commuting is a breeze with easy access to Hwy 99 and I-5. Fresh paint and carpet throughout! Ready for you to move in and add your personal touch! Don't miss this opportunity to enjoy a carefree lifestyle in a wonderful community.
$1,130,000
3723 177th Place SW Lynnwood, WA 98037
- Type:
- Single Family
- Sq.Ft.:
- 2,683
- Status:
- Active
- Beds:
- 5
- Year built:
- 1969
- Baths:
- 3.00
- MLS#:
- 2268694
- Subdivision:
- Lynnwood
ADDITIONAL INFORMATION
This beautifully updated classic 2-story Lynnwood residence offers modern comfort on a spacious .25+ acre lot. The well-maintained home features an updated kitchen, new flooring, fresh paint, and pristine cleanliness. Enjoy natural light, custom closets, a main floor bedroom/office, and updated bathrooms. The large unused portion of the lot is perfect for customization and big enough for an ADU or additional entertaining space. The expansive patio doubles as a basketball court. The home includes A/C with a heat pump, updated electrical panels, brand-new windows, a 50-year aluminum roof, a 2-car garage, and RV parking. Just 2.0 miles from the new Lynnwood light rail station and a mile from Alderwood Mall, this location is perfect!
- Type:
- Single Family
- Sq.Ft.:
- 1,412
- Status:
- Active
- Beds:
- 3
- Year built:
- 1970
- Baths:
- 2.00
- MLS#:
- 2266542
- Subdivision:
- Lynnwood
ADDITIONAL INFORMATION
Nestled in the heart of Meadowdale, this charming rambler offers an open floor plan with elegant granite slab countertops, modern cabinets, SS appliances, recessed lighting, and a cozy wood-burning fireplace. The luxurious main bathroom boasts heated flooring and custom tile work. Step outside to a fully fenced backyard oasis featuring a covered patio, gazebo, storage shed, fire pit, and ample gardening space. Enjoy easy access to sports fields, a running track, and parks. With room to park a small RV or boat, this home includes 3 bedrooms, a bonus room, and a spacious dining area perfect for entertaining. Close to shopping, dining, and I-5, and located in a top-notch school district.
$1,379,950
1032 169th Place SW Lynnwood, WA 98037
- Type:
- Single Family
- Sq.Ft.:
- 2,977
- Status:
- Active
- Beds:
- 5
- Year built:
- 2024
- Baths:
- 3.00
- MLS#:
- 2263423
- Subdivision:
- Martha Lake
ADDITIONAL INFORMATION
Welcome to Andrews Crossing! The Kingston, Unit 8, offers a spacious 2,977 square-foot floorplan with 5 beds & 2.75 baths. The main floor features bedroom, 3/4 bathroom, open kitchen, dining room and great room with a gas fireplace. Enjoy a covered patio with outdoor fireplace, full landscaping and a fully fenced backyard. The second floor features bedrooms, bonus room, laundry and spacious primary bedroom with en suite bathroom and walk-in closet. Quality finishes include white cabinetry, stainless steel appliances, quartz counters, heat pump (providing A/C), Deako smart switches, garage door opener with remote & more! Site Registration policy - Buyers must register Broker on first visit. Pictures are of another Kingston in the community.
$1,339,950
1028 169th Place SW Lynnwood, WA 98037
- Type:
- Single Family
- Sq.Ft.:
- 2,818
- Status:
- Active
- Beds:
- 5
- Year built:
- 2024
- Baths:
- 3.00
- MLS#:
- 2263436
- Subdivision:
- Martha Lake
ADDITIONAL INFORMATION
Welcome to Andrews Crossing! The Regis, Unit 7, offers a spacious 2,818 square-foot floorplan w/5 beds & 2.75 baths. The main floor features a bedroom, 3/4 bathroom, open kitchen, dining room & great room w/gas fireplace. Enjoy a covered patio w/outdoor fireplace, full landscaping & fully fenced backyard. The second floor features bonus room, bedrooms, laundry and primary bedroom with en-suite bathroom and walk-in closet. Quality finishes include white cabinetry, stainless steel appliances, quartz counters, heat pump (providing A/C), Deako smart switches, full landscaping, garage door opener with remote & more! Site Registration policy - Buyers must register Broker on first visit & Broker to attend future visits. Photos are of model home.
- Type:
- Single Family
- Sq.Ft.:
- 2,662
- Status:
- Active
- Beds:
- 4
- Year built:
- 1997
- Baths:
- 3.00
- MLS#:
- 2258104
- Subdivision:
- Spruce
ADDITIONAL INFORMATION
Charming home set on idyllic cul-de-sac in sought after Spruce Creek. Spacious split level layout with vaulted ceilings, hardwoods throughout, large windows for maximum sunlight. Enjoy upgraded kitchen with stainless steel appliances, quartz countertops, informal and formal dining . Downstairs boasts oversized great room or rec room for multi-use and full bath. 2662 sqft (not include the extension storage room), relaxation or entertainment positioned next to greenbelt ,in fully fenced backyard for total privacy. Great location, close to mall, restaurants, freeway and shops. Welcome home!
- Type:
- Single Family
- Sq.Ft.:
- 2,052
- Status:
- Active
- Beds:
- 4
- Year built:
- 1979
- Baths:
- 3.00
- MLS#:
- 2256137
- Subdivision:
- Meadowdale
ADDITIONAL INFORMATION
Step into serenity with this charming 4 bed, 2.75 bath home nestled in a park-like setting. Main living area boasts an airy, light-filled space w/ large bay window, skylights plus cozy fireplace. Modern SS appliances, dble oven, & wine fridge adorn the kitchen. Versatile lower level offers endless possibilities. Includes 2nd kitchen w/ sink & fridge, plus add'l full bath & bedroom ideal for office, workout room, or den. Outside, mature trees shade the park-like backyard w/ built-in patio and firepit. Access deck & yard via main living or primary. Home is equipped with a heat pump for year round comfort. Your private retreat awaits, just mins from Hwy 99 & I5, shopping, dining, parks, & schools. Experience convenience & tranquility in one.
$1,359,950
1128 169th Place SW Lynnwood, WA 98037
- Type:
- Single Family
- Sq.Ft.:
- 2,977
- Status:
- Active
- Beds:
- 5
- Year built:
- 2024
- Baths:
- 3.00
- MLS#:
- 2242338
- Subdivision:
- Martha Lake
ADDITIONAL INFORMATION
Welcome to Andrews Crossing! The Kingston, Unit 14, offers a spacious 2,977 square-foot floorplan with 5 beds & 2.75 baths. The main floor features bedroom, 3/4 bathroom, open kitchen, dining room & great room with a gas fireplace. Enjoy a covered patio with outdoor fireplace, full landscaping and a fully fenced backyard. The second floor features bedrooms, bonus room, laundry and spacious primary bedroom with en-suite bathroom and walk-in closet. Quality finishes include white cabinetry, stainless steel appliances, quartz counters, heat pump (providing A/C), Deako smart switches, garage door opener with remote & more! Site Registration policy - Buyers must register Broker on first visit. Pictures are of another Kingston in the community.
$1,429,950
16829 10th Place W Lynnwood, WA 98037
- Type:
- Single Family
- Sq.Ft.:
- 2,977
- Status:
- Active
- Beds:
- 5
- Year built:
- 2024
- Baths:
- 3.00
- MLS#:
- 2239840
- Subdivision:
- Martha Lake
ADDITIONAL INFORMATION
Welcome to Andrews Crossing! The popular Kingston floorplan, Unit 37, offers 2,977 sq ft with 5 beds & 2.75 baths and a mountain view! Main floor features bedroom, 3/4 bathroom, open kitchen, dining room & great room with a gas fireplace. Enjoy a covered outdoor space with fireplace, full landscaping and a fully fenced backyard. The second floor features bedrooms, bonus room, laundry & spacious primary bedroom with en suite bathroom and walk-in closet. Quality finishes include white cabinetry, stainless steel appliances, quartz counters, heat pump (providing A/C), Deako smart switches, garage door opener with remote & more! Site Registration policy - Buyers must register Broker on first visit. Pictures are of another home in the community.
$1,274,950
1106 168th Place SW Lynnwood, WA 98037
- Type:
- Condo
- Sq.Ft.:
- 2,646
- Status:
- Active
- Beds:
- 4
- Year built:
- 2024
- Baths:
- 4.00
- MLS#:
- 2236303
- Subdivision:
- Martha Lake
ADDITIONAL INFORMATION
Welcome to Andrews Crossing! The Madison, Unit 28 on a corner lot, has a mountain view & offers a spacious 2,646 sq ft floorplan w/4 beds & 3 baths. Main floor features the foyer, bonus room & 3/4 bathroom. Second floor features TWO COVERED outdoor decks, den, open kitchen, dining room & great room w/gas fireplace. Third floor features bedrooms, laundry and primary bedroom with en-suite bathroom and walk-in closet. Quality finishes include white cabinetry, stainless steel appliances, quartz counters, heat pump (providing A/C), Deako smart switches, full landscaping, fully fenced backyard, garage door opener with remote & more! Site Registration policy - Buyers must register Broker on first visit & Broker to attend future visits.
$2,500,000
5717 186th Place SW Lynnwood, WA 98037
- Type:
- Single Family
- Sq.Ft.:
- 886
- Status:
- Active
- Beds:
- 3
- Year built:
- 1955
- Baths:
- 1.00
- MLS#:
- 2158497
- Subdivision:
- Lynnwood
ADDITIONAL INFORMATION
Newly renovated 3-bedroom home in a quiet, central Lynnwood location along with extra income from a well maintained mobile home park. Close to shopping, schools, emergency services and recreation. Minutes to Seattle, Everett, Boeing and the Eastside. (16) MH spaces plus an additional RV hookup. Updated water supply system , site is connected to city water and sewer. (2) of the units are park owned, all of the others are tenant-owned. Opportunities income: filling (1) existing vacant home space, (1) RV hookup space next to the house. Buyer to confirm market rent outlook.

Listing information is provided by the Northwest Multiple Listing Service (NWMLS). Based on information submitted to the MLS GRID as of {{last updated}}. All data is obtained from various sources and may not have been verified by broker or MLS GRID. Supplied Open House Information is subject to change without notice. All information should be independently reviewed and verified for accuracy. Properties may or may not be listed by the office/agent presenting the information.
The Digital Millennium Copyright Act of 1998, 17 U.S.C. § 512 (the “DMCA”) provides recourse for copyright owners who believe that material appearing on the Internet infringes their rights under U.S. copyright law. If you believe in good faith that any content or material made available in connection with our website or services infringes your copyright, you (or your agent) may send us a notice requesting that the content or material be removed, or access to it blocked. Notices must be sent in writing by email to: [email protected]).
“The DMCA requires that your notice of alleged copyright infringement include the following information: (1) description of the copyrighted work that is the subject of claimed infringement; (2) description of the alleged infringing content and information sufficient to permit us to locate the content; (3) contact information for you, including your address, telephone number and email address; (4) a statement by you that you have a good faith belief that the content in the manner complained of is not authorized by the copyright owner, or its agent, or by the operation of any law; (5) a statement by you, signed under penalty of perjury, that the information in the notification is accurate and that you have the authority to enforce the copyrights that are claimed to be infringed; and (6) a physical or electronic signature of the copyright owner or a person authorized to act on the copyright owner’s behalf. Failure to include all of the above information may result in the delay of the processing of your complaint.”
Lynnwood Real Estate
The median home value in Lynnwood, WA is $696,100. This is lower than the county median home value of $702,400. The national median home value is $338,100. The average price of homes sold in Lynnwood, WA is $696,100. Approximately 50.35% of Lynnwood homes are owned, compared to 44.7% rented, while 4.95% are vacant. Lynnwood real estate listings include condos, townhomes, and single family homes for sale. Commercial properties are also available. If you see a property you’re interested in, contact a Lynnwood real estate agent to arrange a tour today!
Lynnwood, Washington 98037 has a population of 38,812. Lynnwood 98037 is less family-centric than the surrounding county with 33.96% of the households containing married families with children. The county average for households married with children is 35.29%.
The median household income in Lynnwood, Washington 98037 is $67,576. The median household income for the surrounding county is $95,618 compared to the national median of $69,021. The median age of people living in Lynnwood 98037 is 39.6 years.
Lynnwood Weather
The average high temperature in July is 73.5 degrees, with an average low temperature in January of 36.2 degrees. The average rainfall is approximately 38.2 inches per year, with 3.7 inches of snow per year.
