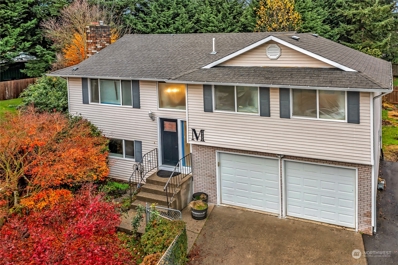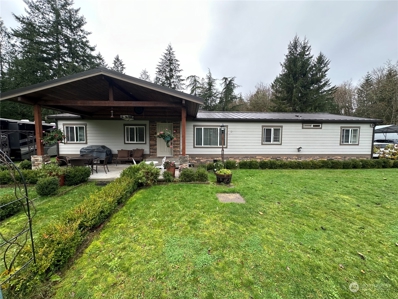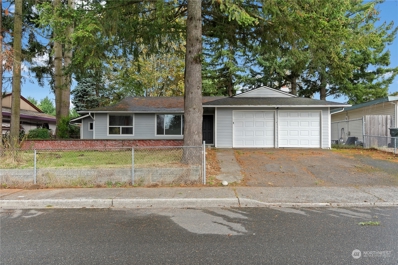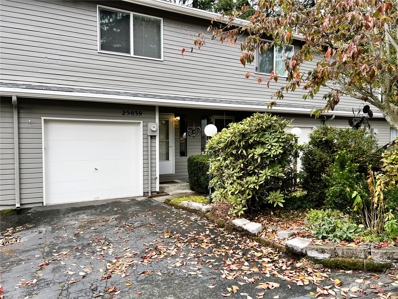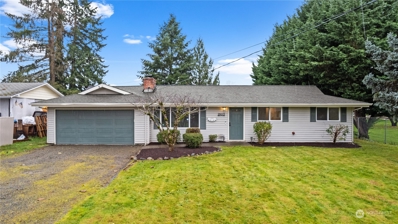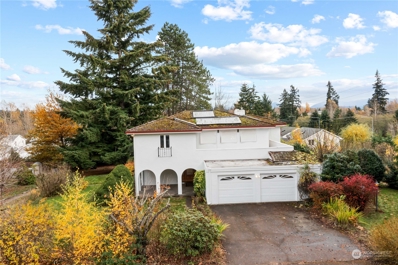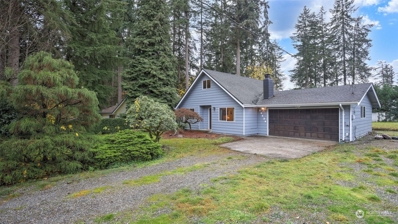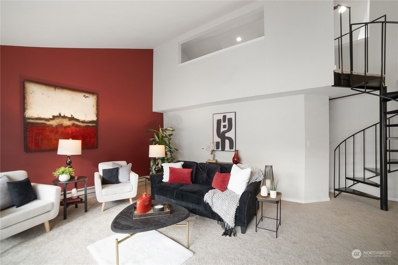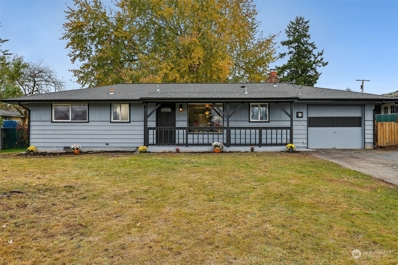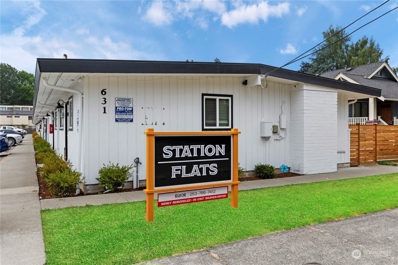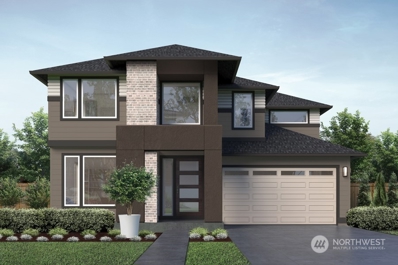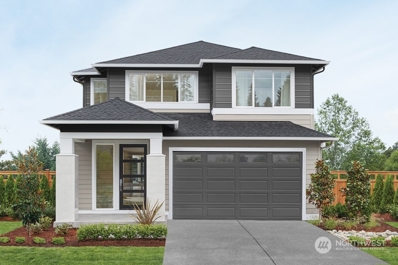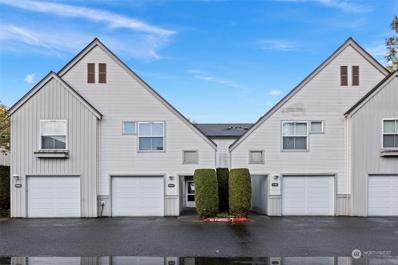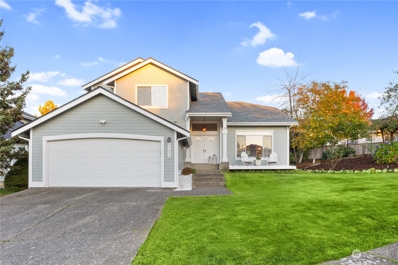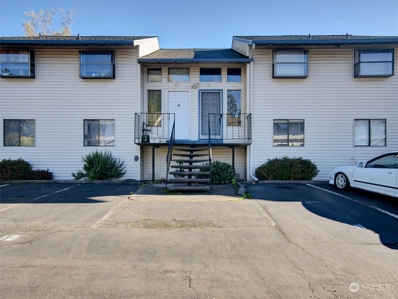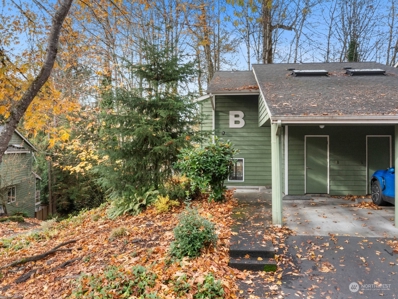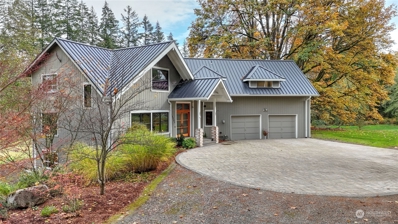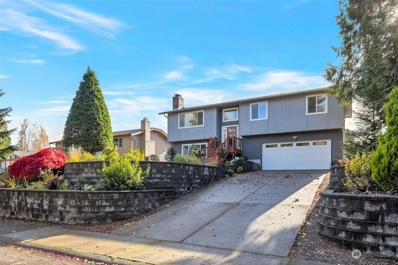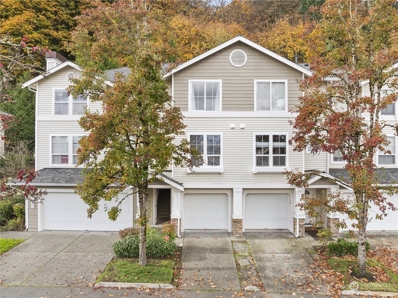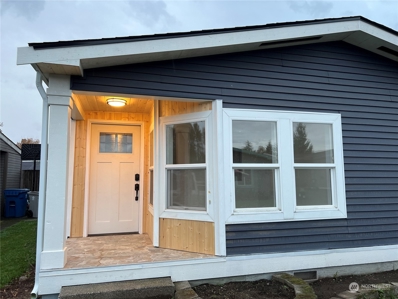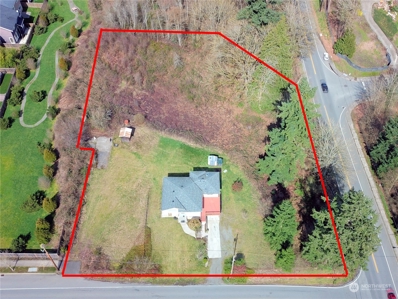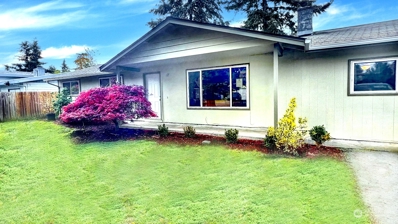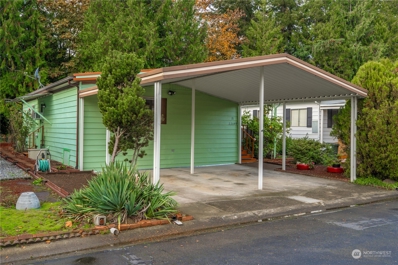Kent WA Homes for Rent
$648,500
14254 SE 257th Place Kent, WA 98042
- Type:
- Single Family
- Sq.Ft.:
- 1,490
- Status:
- Active
- Beds:
- 3
- Year built:
- 1976
- Baths:
- 2.00
- MLS#:
- 2310367
- Subdivision:
- East Hill
ADDITIONAL INFORMATION
Welcome to this beautifully updated 3-bedroom, 1.75-bath home that combines modern convenience with cozy charm! Recently upgraded with a new furnace, air conditioning, and a newer water heater, this home is move-in ready. The kitchen boasts updated cabinets and stainless steel appliances, perfect for culinary enthusiasts. Enjoy two fireplaces—one in the large upstairs living room and another in the spacious downstairs family room, already plumbed for a wet bar. Outside, you'll find RV parking, a huge fully fenced backyard, and a storage shed. Smart blinds add a modern touch. This home is a must-see!
$1,299,000
31305 SE 202nd Avenue Kent, WA 98042
- Type:
- Mobile Home
- Sq.Ft.:
- 2,482
- Status:
- Active
- Beds:
- 4
- Year built:
- 1991
- Baths:
- 2.00
- MLS#:
- 2310686
- Subdivision:
- Kent
ADDITIONAL INFORMATION
Welcome to a quiet and secluded shy of 2.4 acre fully fenced & gated lot, with 2 beautiful homes in Lake Morton Estates! The main home is 2,482 sqft manufactured doublewide. Covered porch with peaceful view of your yard and is perfect area to relax! The main home has 4 bd/2 bath, office, large pantry, quartz counters & massive sunroom w/wood fireplace for entertaining & gatherings. The recently converted 1,900 sq ft barn offers 3 bd/2¾ baths, an office, kitchen, oversized island with quartz counters, metal roof (recently installed), carport, garden space, fruit trees, and plenty of room for toys! Here’s your chance to own on acreage, minutes away from Lake Morton, golf course, Covington shopping & restaurants. This rare gem is a MUST SEE!
$529,900
14210 SE 259th Place Kent, WA 98042
- Type:
- Single Family
- Sq.Ft.:
- 1,232
- Status:
- Active
- Beds:
- 2
- Year built:
- 1970
- Baths:
- 2.00
- MLS#:
- 2307724
- Subdivision:
- East Hill
ADDITIONAL INFORMATION
Discover this beautifully updated rambler in highly desirable Eastridge Park! Step into an inviting, open floor plan featuring stylish vinyl plank flooring, a completely remodeled kitchen with modern cabinetry, quartz countertops, and freshly painted interior and exterior. Enjoy a private, fully fenced yard shaded by mature trees, perfect for summer relaxation. The backyard also features a second structure ideal for a studio or extra heated storage. Ideally located near Lake Meridian Park, Soos Creek Trail, shopping, and major highways—this home truly combines modern comfort with unmatched convenience. Don’t miss out! Schedule a showing today.
$399,950
25039 144th Place SE Kent, WA 98042
- Type:
- Single Family
- Sq.Ft.:
- 1,230
- Status:
- Active
- Beds:
- 2
- Year built:
- 1983
- Baths:
- 2.00
- MLS#:
- 2308404
- Subdivision:
- Lake Meridian
ADDITIONAL INFORMATION
Welcome to this delightful 2-bedroom, 1.5 bathroom townhome. Nestled in a quiet, well-kept community, this home offers a comfortable and low-maintenance living space, perfect for first-time buyers, downsizers, or anyone looking to enjoy a convenient lifestyle. Inside, you'll find a spacious living room that flows seamlessly into the dining area and kitchen, creating an inviting space for relaxing or entertaining. The kitchen is equipped with modern appliances and plenty of counter space for meal prep. Upstairs, both bedrooms are generously sized with the primary offering 2 ample closets. The full bath is conveniently located nearby, and a 1/2 bath is located on the main level for added convenience. Don't miss the opportunity, see it today!
$519,950
26619 134th Avenue SE Kent, WA 98042
- Type:
- Single Family
- Sq.Ft.:
- 1,128
- Status:
- Active
- Beds:
- 3
- Year built:
- 1968
- Baths:
- 1.00
- MLS#:
- 2310254
- Subdivision:
- Lake Meridian
ADDITIONAL INFORMATION
Come see this cozy 3 bed, 1 bath rambler situated near Lake Meridian in Kent! Home features a spacious living room w/cozy wood-burning fireplace, laminate hardwood flooring & an abundance of natural light! Kitchen offers neutral cabinetry, light countertops & window above the sink that brightens the space. Additional finished space behind the garage that’s ideal for a home office, mudroom, or utility room. Outdoors enjoy the large, newly landscaped fully-fenced yard & don’t forget the 2-car garage! Home also features freshly painted interiors, new carpet, & outdoor firepit! Great location, close to shopping, restaurants, library & schools. Surrounding community offers great parks & just a short distance to Lake Meridian & Soos Creek Trail.
$899,999
23914 124th Avenue SE Kent, WA 98031
- Type:
- Single Family
- Sq.Ft.:
- 3,410
- Status:
- Active
- Beds:
- 4
- Year built:
- 1972
- Baths:
- 4.00
- MLS#:
- 2310049
- Subdivision:
- Kent
ADDITIONAL INFORMATION
Spanish Revival w/ Endless Possibilities! Build equity w/ potential adult-family-home, destination Airbnb, generational living or renovate & enjoy! So many unique features including OG hardwood floors, sweeping staircase, vaulted ceiling & massive finished basement w/ wet bar. Expansive yard (nearly an acre!) w/ mature trees for added privacy & features a covered pool house w/ its own HVAC & rollaway doors-great for activities year round. Several verandas & balconies to soak in sunshine & enjoy the peacefulness of the home. 2-car attached garage & 2 driveways on this corner lot location across from fishing/trails at Clark Lake Park, easy access to schools, Fred Meyer grocery, Meridian Golf Course, 167 & downtown Kent. Make an offer today!
$595,000
29239 161st Place SE Kent, WA 98042
- Type:
- Single Family
- Sq.Ft.:
- 1,240
- Status:
- Active
- Beds:
- 4
- Year built:
- 1973
- Baths:
- 2.00
- MLS#:
- 2310557
- Subdivision:
- Kent
ADDITIONAL INFORMATION
Welcome home to this beautifully updated 4-bedroom, 1.5-bath gem with air conditioning! Step into a sleek kitchen with high-end, self-close cabinets, quartz countertops, and stainless steel appliances. Durable laminate flooring flows throughout, paired with new doors, trim, baseboards, fresh paint inside and out, and a new roof with gutters. Major upgrades include a new furnace, air conditioner, and water heater—move-in ready! Outside, enjoy a fully fenced yard with garden space, fruit trees, and play area. The finished 2-car garage, extended driveway for RV/boat parking, and custom shed with its own electrical panel offer ample storage. No HOA! Conveniently close to Hwy 18, shopping, dining, and schools.
- Type:
- Condo
- Sq.Ft.:
- 1,348
- Status:
- Active
- Beds:
- 2
- Year built:
- 1982
- Baths:
- 1.00
- MLS#:
- 2310385
- Subdivision:
- East Hill
ADDITIONAL INFORMATION
This 2 bedroom, 1 bath with a loft condo is located within the quiet community of Colonial Square Townhomes. You will fall in love with the vaulted ceilings & spacious main living space. Loft potential for 3rd bedroom, office space or additional space. Two covered parking spots next to building. Recently installed new carpet, new kitchen appliances, baseboard heaters & fresh paint. This top floor unit is in a smaller building of just four units total! Centrally located near shopping, highways, schools and restaurants! Potential siding & new windows project in the future, Board is in bidding stage for the project. Once bids have been submitted, reviewed and project details finalized, the Board will present to owners for final approval.
$549,900
24911 38th Avenue S Kent, WA 98032
- Type:
- Single Family
- Sq.Ft.:
- 1,370
- Status:
- Active
- Beds:
- 4
- Year built:
- 1958
- Baths:
- 2.00
- MLS#:
- 2294987
- Subdivision:
- Kent
ADDITIONAL INFORMATION
This is your perfect rambler! The 4 bedroom, 1.75 bathroom home checks all the boxes. The remodeled kitchen flows into the formal dining room which opens in the bright and airy open living room which features a cozy fireplace. The backyard is fully fenced allowing you to take advantage of relaxing on your patio. The new roof (transferable warranty!) provides protection from the elements. Centrally located in Kent (about 20mi south of Seattle), this property is close to the Puget Sound, just 15minutes from Sea-Tac, the Riverbend Golf Complex, the Light Rail and I-5. Schedule your tour today!
$5,350,000
631 639 3rd Avenue S Kent, WA 98032
- Type:
- Multi-Family
- Sq.Ft.:
- 15,900
- Status:
- Active
- Beds:
- n/a
- Lot size:
- 1 Acres
- Year built:
- 1962
- Baths:
- MLS#:
- 2309915
- Subdivision:
- Kent
ADDITIONAL INFORMATION
21-Unit apartment community. The property is situated on a 1.07 acre lot sitting on two parcels, less than a mile away from Kent Station light rail stop. The apartments have front and back entrances that open up to grassy rear yards, along with off-street parking for residents. The unit interiors feature full size washer and dryer hookups, vaulted ceilings, and fireplaces in the end units. All units have been recently remodeled and buildings have new electrical panels.
$1,217,995
24218 118th Place SE Kent, WA 98030
- Type:
- Single Family
- Sq.Ft.:
- 3,115
- Status:
- Active
- Beds:
- 5
- Year built:
- 2024
- Baths:
- 3.00
- MLS#:
- 2309238
- Subdivision:
- Kent
ADDITIONAL INFORMATION
The Cypress by MainVue Homes at Clark Lake Ridge is a calm and collected. At the entrance, your own Home Office is set away from main living area. Walk on the wide-plank flooring down the Foyer and enter the Great Room where natural light flows via wall-height sliding glass doors that open to the Signature Outdoor Room. The Gourmet Kitchen has 3cm Quartz countertops, Stainless Steel appliances and a spacious Butler’s Pantry. Upstairs find three secondary bedrooms, Leisure Room and luxurious Grand Suite with expansive walk-in Dressing Room, a frameless walk-in shower and designer free-standing tub. Customer registration policy: Buyer’s Broker to visit or be registered on Buyer’s 1st visit for full Commission or commission is reduced.
$1,071,995
11832 SE 242nd Street Kent, WA 98030
- Type:
- Single Family
- Sq.Ft.:
- 2,692
- Status:
- Active
- Beds:
- 4
- Year built:
- 2024
- Baths:
- 3.00
- MLS#:
- 2309212
- Subdivision:
- Kent
ADDITIONAL INFORMATION
The Iris by MainVue Homes at Clark Lake Ridge community infuses the essence of nature and maximizes creative space. Enter through the Foyer and find a unique L-shaped design, drawing you past an elegant Powder Room with pendant lighting & into Great Room, Dining and Gourmet kitchen where you can relish in Luxury Inclusions such as luxurious nine bulb Dining room chandelier, Stainless Steel appliances, 3cm Quartz Counters, and more. Upstairs the Leisure Room connects three Secondary Bedrooms and the Grand Suite with a designer free-standing tub, frameless walk-in shower and dual vanities capped in quartz. Customer registration policy: Buyer’s Broker to visit or be registered on Buyer’s 1st visit for full Commission or commission is reduced.
- Type:
- Condo
- Sq.Ft.:
- 1,161
- Status:
- Active
- Beds:
- 2
- Year built:
- 1994
- Baths:
- 3.00
- MLS#:
- 2304502
- Subdivision:
- Kent
ADDITIONAL INFORMATION
Welcome to your dream townhome! With vaulted ceilings, abundant natural light, and a U-shaped kitchen with a breakfast bar, this home is both stunning and practical. Each bedroom has its own ensuite bath, and the recent wide-plank flooring adds a modern touch. A private one-car garage is also included for added convenience. Enjoy top amenities like a clubhouse, fitness center, pool, and sports court, all just steps away. Plus, parks, trails, golf courses, and shopping are nearby. The HOA fee includes a special upcoming exterior upgrades—new siding, windows, doors, and gutters. These upgrades will enhance curb appeal, boost energy efficiency, and increase property value, delivering lasting benefits to homeowners.
$789,998
23902 127th Place SE Kent, WA 98031
- Type:
- Single Family
- Sq.Ft.:
- 1,940
- Status:
- Active
- Beds:
- 4
- Year built:
- 1992
- Baths:
- 3.00
- MLS#:
- 2308614
- Subdivision:
- East Hill
ADDITIONAL INFORMATION
Discover your dream home in Kent, in the highly desirable Fieldstone neighborhood. This home boasts the community’s largest lot, with a fully fenced side yard. Immaculately maintained and move-in ready, recent upgrades include fresh interior and exterior paint, a new 30-year roof, new HVAC system (including A/C), new water heater, furnace, and a new deck with hot tub + so much more — perfect for relaxing evenings. High vaulted ceilings that welcome you into a bright, open space. Nestled in a peaceful cul-de-sac with undeniable curb appeal, you’re minutes from parks, trails, and shopping. Stop by and see for yourself!
- Type:
- Single Family
- Sq.Ft.:
- 904
- Status:
- Active
- Beds:
- 2
- Year built:
- 1980
- Baths:
- 2.00
- MLS#:
- 2308251
- Subdivision:
- Kent
ADDITIONAL INFORMATION
Well maintained 13 units complex, townhouse style, nice updated unit with laminated floors throughout. Upstairs features formal living room with fireplace and dining room, kitchen, half bathroom and balcony deck off living room, Downstairs nice master bedroom with full bath and walk in closet. Grassy back yard. 2 parking spaces 1 covered, close to shopping, parks, schools and freeways. No rental cap. Low HOA dues. Great investment opportunity.
- Type:
- Condo
- Sq.Ft.:
- 1,006
- Status:
- Active
- Beds:
- 2
- Year built:
- 1980
- Baths:
- 2.00
- MLS#:
- 2306981
- Subdivision:
- Lake Meridian
ADDITIONAL INFORMATION
This stunning townhome is perfectly situated in a desirable location! Enjoy the elegance of newer LVP flooring & modern updates. Relax on your private patio lined by trees & complete with a spacious storage closet. You’ll appreciate the convenience of 2 reserved parking spaces, plus plenty of visitor parking. This vibrant, friendly neighborhood features community gardens, athletic court, & scenic nature trails—all set within a park-like environment. You'll find yourself just minutes away from Trader Joe's, Lk Meridian Park, & Highways 18 & 167. Nearby Kent Station offers an array of restaurants, shops, entertainment, & the Sounder Light Rail line. This fantastic home isn’t just a place to live; it’s a lifestyle waiting for you to embrace!
$605,000
22610 119th Ave SE Kent, WA 98031
- Type:
- Single Family
- Sq.Ft.:
- 1,590
- Status:
- Active
- Beds:
- 3
- Year built:
- 1980
- Baths:
- 2.00
- MLS#:
- 2308411
- Subdivision:
- East Hill
ADDITIONAL INFORMATION
Welcome to this charming split-level home that perfectly balances comfort and functionality! Home features 3 spacious bedrooms with a potential 4th bedroom & 1.75 bathrooms. This residence offers ample room for any lifestyle! The large backyard and expansive deck are perfect for entertaining, whether hosting gatherings, relaxing, or enjoying the outdoors, complete with a nice 10x12 Tuff Shed for extra storage. Each bedroom includes a ceiling fan to keep you comfortable year-round. Inside, cozy up by the gas fireplace in the living room or enjoy the warmth of the pellet stove on chilly evenings. With a two-car garage, there’s plenty of space for vehicles and additional storage. Prime location close to Hwy 167, Hwy 405, and amenities!
$1,398,000
15731 SE 224th Street Kent, WA 98042
- Type:
- Single Family
- Sq.Ft.:
- 4,090
- Status:
- Active
- Beds:
- 4
- Year built:
- 1987
- Baths:
- 4.00
- MLS#:
- 2304619
- Subdivision:
- Lake Youngs
ADDITIONAL INFORMATION
Stunning, updated, custom 4bd/3.25 bth home w/ADU on 5 acres in Lake Youngs com. Home incl open floor plan, vaulted ceilings, 1/10 mile to Lk trails, central vac, gourmet kit w/sub-0 refrig, prep sink in island, soapstone cntrtps, warm oven & lots of str. Moabi Hardwood floors throughout main floor. Wall of windows provides lots of natural light, with passthrough bar from the kitchen, and a picturesque view of the deck and private backyard. Upper lever offers 3 bd/2 bth, private balc. Downstairs has 1,270sqft ADU w/separate entrance, kit, lvr, 1 bd/1bth, carport, w/d & wine cellar, providing a perfect space for guests, fmly or rental income. 2+ car grg has finished workshop above. Newer metal roof with 40yr wnty. Mature landscape w/garden
$725,000
13007 SE 247th Place Kent, WA 98030
- Type:
- Single Family
- Sq.Ft.:
- 1,950
- Status:
- Active
- Beds:
- 3
- Year built:
- 1978
- Baths:
- 3.00
- MLS#:
- 2307911
- Subdivision:
- East Hill
ADDITIONAL INFORMATION
Light & bright updated home in quiet neighborhood. Open floor plan with newer kitchen cabinetry, quartz counters, gas range, stainless appliances, new refrig & prep island. Living room with gas fireplace, dining with access to private backyard deck & fenced, level backyard with fruit trees, garden areas, firepit & entertainment areas. Main floor Primary Suite with 3/4 bath, two additional bedrooms & full-bath. Lower level rec room with gas fireplace, utility & 1/2 bath. Two car oversized garage + off-street parking, car charge hookup. Newer roof, interior & exterior paint, flooring & millwork. Newer windows, high energy efficient insulation, furnace & hot water heater. Easy access to freeway, airport, conveniences. Close to schools & parks.
$460,000
22007 S 39th Place Kent, WA 98032
- Type:
- Condo
- Sq.Ft.:
- 1,293
- Status:
- Active
- Beds:
- 2
- Year built:
- 2000
- Baths:
- 3.00
- MLS#:
- 2308962
- Subdivision:
- Kent
ADDITIONAL INFORMATION
Welcome to the Riverview Community in Kent! This gated neighborhood features a newly remodeled turnkey unit with 2 bedrooms and 2.5 bathrooms. Enjoy a cozy living room with a fireplace, an updated kitchen with bar-top seating, and a dining area. Both bedrooms are located upstairs, and each includes a private full bathroom. The large back patio offers privacy near a green belt, and the unit includes a two-car garage. With multiple parks and playgrounds nearby, easy access to the freeways, and only 15 minutes from the airport, you'll love the convenience and comfort of this home! Book a showing now and call this place your home!!!!!
$2,800,000
100 Railroad Avenue S Kent, WA 98032
- Type:
- General Commercial
- Sq.Ft.:
- n/a
- Status:
- Active
- Beds:
- n/a
- Year built:
- 1912
- Baths:
- MLS#:
- 2307291
ADDITIONAL INFORMATION
Prime mixed-use investment opportunity! This well-maintained building offers 6 spacious residential units on the second floor and 3 retail units on the ground level. The building features a new roof added in 2019 and in 2023 over the restaurant, ensuring low maintenance costs and enhanced value for years to come. With a current cap rate of 6% and promising growth potential, this property is an exceptional chance to maximize returns. Don’t miss out on this excellent investment in a high-traffic location, just steps from Kent station, shops, cafes, and restaurants, this location offers convenience and vibrancy for tenants and customers alike. Perfect for any investor looking to expand their portfolio!
- Type:
- Mobile Home
- Sq.Ft.:
- 1,568
- Status:
- Active
- Beds:
- 3
- Year built:
- 1991
- Baths:
- 2.00
- MLS#:
- 2308080
- Subdivision:
- Lake Meridian
ADDITIONAL INFORMATION
Renovated Home! Amazing kitchen layout with a peninsula, new two-toned cabinets, quartz counters, brand new SS appliances and a lot of counter space! New LVP flooring. New carpet in bedrooms. New interior doors. New PEX plumbing. Interior wrapped windows with craftsman style door and window trim. Open concept living. All appliances stay including second refrigerator. Home features private back yard, storage shed and covered parking under carport.
$1,299,000
10718 SE 272nd Street Kent, WA 98030
- Type:
- Single Family
- Sq.Ft.:
- 1,930
- Status:
- Active
- Beds:
- 4
- Year built:
- 1950
- Baths:
- 3.00
- MLS#:
- 2307807
- Subdivision:
- Kent
ADDITIONAL INFORMATION
BUILDERS & INVESTORS! GREAT opportunity for a 1.51 Acre development with a LOCATION that cannot be beat. Zoned SR-6, and possibly can be divided up to 9 lots. Existing 1,930 SqFt home with 4 bedrooms and bonus room which can be 5th bedroom. Property can be rented while waiting on permits. Home was remodeled in 2015 and offers hardwood floors, updated kitchen, granite countertops, updated bathrooms. Quick and easy access to both 167 & Hwy 18, schools, shopping, dining & more! Sewer / water available in the street. VALUE is in the LAND! Sold as-is.
$575,000
23731 99th Avenue S Kent, WA 98031
- Type:
- Single Family
- Sq.Ft.:
- 1,280
- Status:
- Active
- Beds:
- 3
- Year built:
- 1969
- Baths:
- 1.00
- MLS#:
- 2307145
- Subdivision:
- East Hill
ADDITIONAL INFORMATION
Discover your dream home on a serene corner in East Hill! This delightful 3 bedroom, 1 bath residence features stylish, waterproof laminate hardwood flooring and fresh paint throughout. Step inside to a cozy living room with a wood burning fireplace, perfect for chilly evenings. The kitchen includes a dining area, pantry, and greenhouse window for added charm. Don't miss the spacious family room, ideal for a playroom or home office. Enjoy outdoor entertaining on the large deck in your fully fenced backyard. With easy access to bus routes, grocery stores, shopping, and restaurants, this home offers both convenience and tranquility. THIS GEM WON'T LAST-SCHEDULE YOUR TOUR TODAY!
- Type:
- Manufactured Home
- Sq.Ft.:
- 1,200
- Status:
- Active
- Beds:
- 2
- Year built:
- 1979
- Baths:
- 1.00
- MLS#:
- 2307409
- Subdivision:
- Kent
ADDITIONAL INFORMATION
Welcome to this meticulously maintained home in the heart of Canyon View Estates 55+ community, where vibrant living meets serenity. Step onto the spacious covered porch inviting you inside to the airy living room. Enjoy the large kitchen with backsplash, a new range/hood, & wall of extra cabinets extending into the dining room. Home is 1,200sqft with 2 bedrooms & 1 bathroom. Roof, flooring, furnace, bathroom vanity & exterior paint were updated in 2024. The property features covered parking for two cars, covered deck, garden space & patio area perfect for grilling in the summers. Backyard backs into a creek offering privacy & lush greenery. Enjoy the community clubhouse with a pool. Located close to freeways, parks & amenities! Must see!

Listing information is provided by the Northwest Multiple Listing Service (NWMLS). Based on information submitted to the MLS GRID as of {{last updated}}. All data is obtained from various sources and may not have been verified by broker or MLS GRID. Supplied Open House Information is subject to change without notice. All information should be independently reviewed and verified for accuracy. Properties may or may not be listed by the office/agent presenting the information.
The Digital Millennium Copyright Act of 1998, 17 U.S.C. § 512 (the “DMCA”) provides recourse for copyright owners who believe that material appearing on the Internet infringes their rights under U.S. copyright law. If you believe in good faith that any content or material made available in connection with our website or services infringes your copyright, you (or your agent) may send us a notice requesting that the content or material be removed, or access to it blocked. Notices must be sent in writing by email to: [email protected]).
“The DMCA requires that your notice of alleged copyright infringement include the following information: (1) description of the copyrighted work that is the subject of claimed infringement; (2) description of the alleged infringing content and information sufficient to permit us to locate the content; (3) contact information for you, including your address, telephone number and email address; (4) a statement by you that you have a good faith belief that the content in the manner complained of is not authorized by the copyright owner, or its agent, or by the operation of any law; (5) a statement by you, signed under penalty of perjury, that the information in the notification is accurate and that you have the authority to enforce the copyrights that are claimed to be infringed; and (6) a physical or electronic signature of the copyright owner or a person authorized to act on the copyright owner’s behalf. Failure to include all of the above information may result in the delay of the processing of your complaint.”
Kent Real Estate
The median home value in Kent, WA is $650,000. This is lower than the county median home value of $793,300. The national median home value is $338,100. The average price of homes sold in Kent, WA is $650,000. Approximately 53.1% of Kent homes are owned, compared to 42.16% rented, while 4.74% are vacant. Kent real estate listings include condos, townhomes, and single family homes for sale. Commercial properties are also available. If you see a property you’re interested in, contact a Kent real estate agent to arrange a tour today!
Kent, Washington has a population of 134,890. Kent is less family-centric than the surrounding county with 34.48% of the households containing married families with children. The county average for households married with children is 35.99%.
The median household income in Kent, Washington is $79,781. The median household income for the surrounding county is $106,326 compared to the national median of $69,021. The median age of people living in Kent is 34.8 years.
Kent Weather
The average high temperature in July is 76.5 degrees, with an average low temperature in January of 35.9 degrees. The average rainfall is approximately 42.9 inches per year, with 5.8 inches of snow per year.
