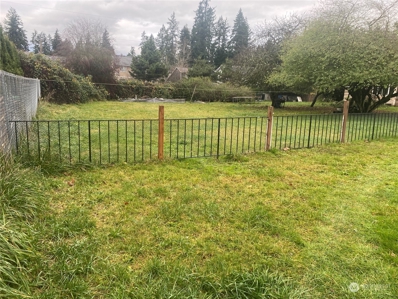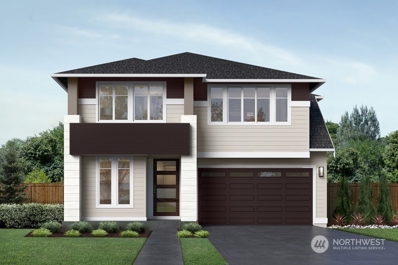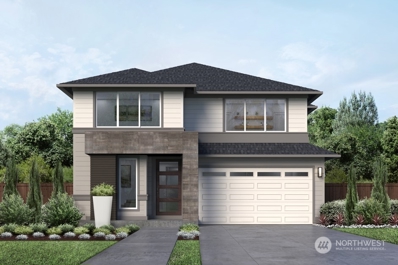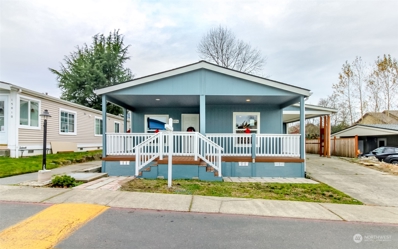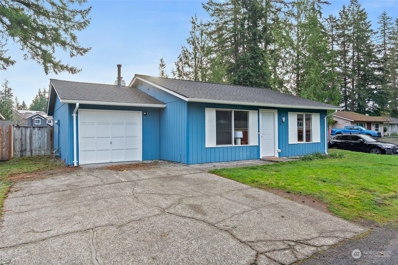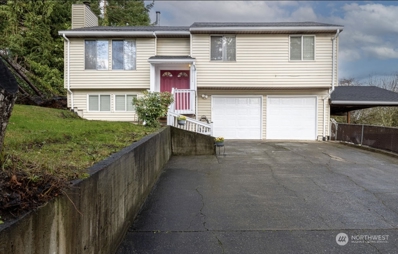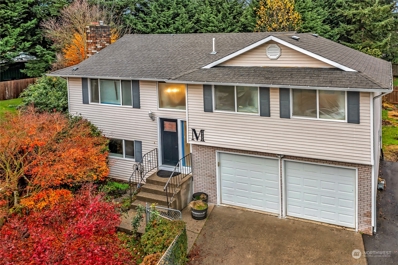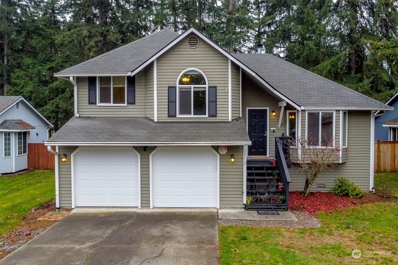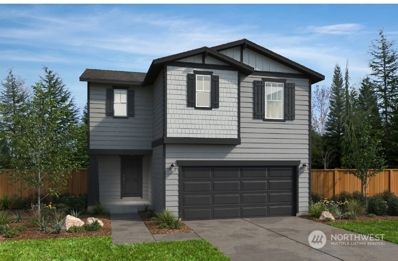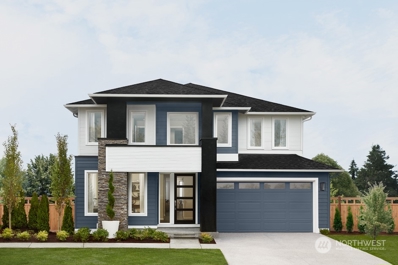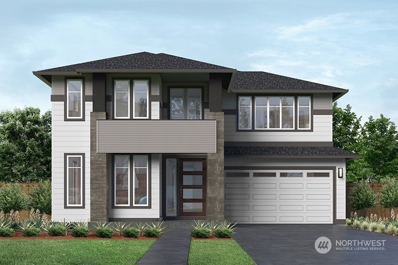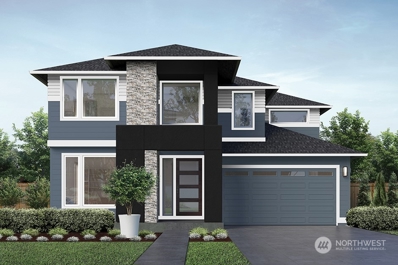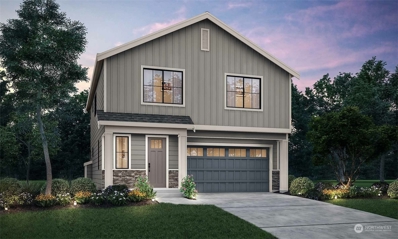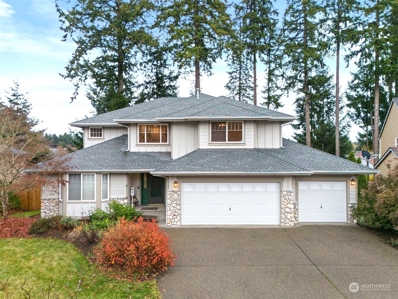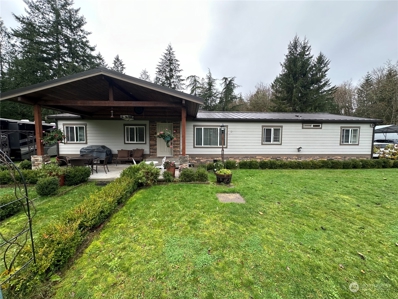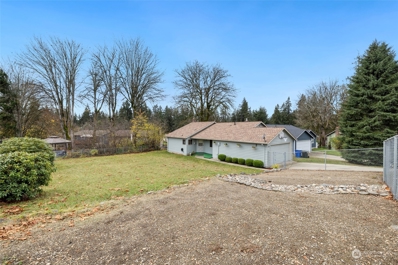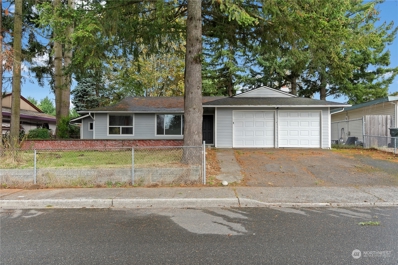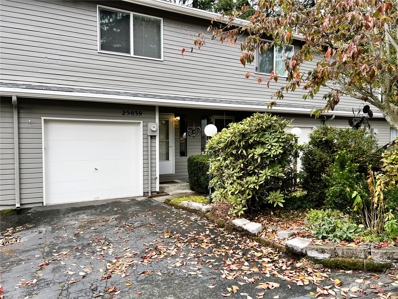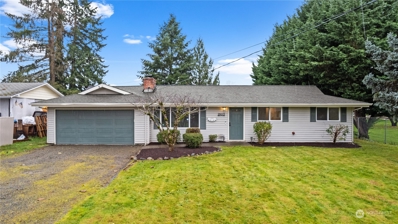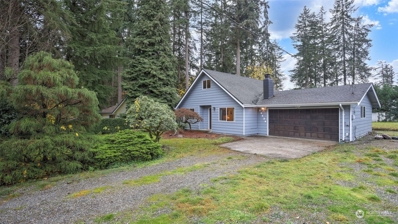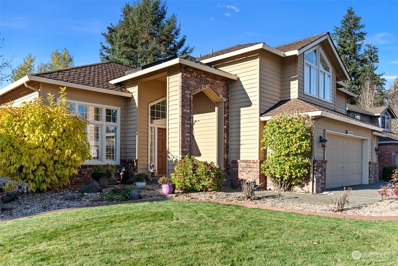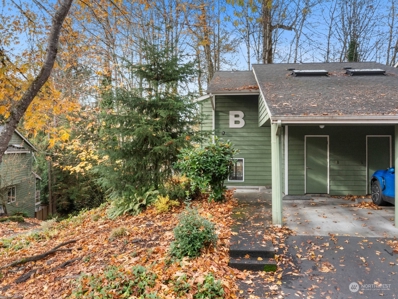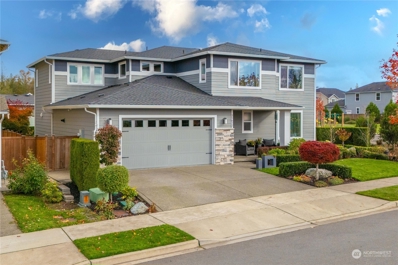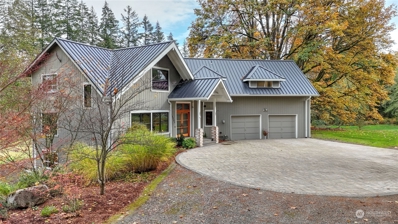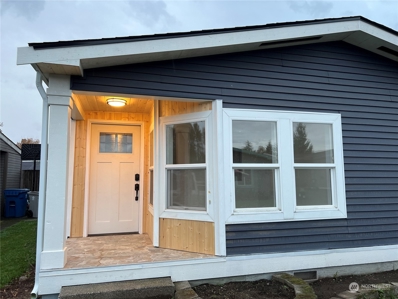Kent WA Homes for Rent
The median home value in Kent, WA is $650,000.
This is
lower than
the county median home value of $793,300.
The national median home value is $338,100.
The average price of homes sold in Kent, WA is $650,000.
Approximately 53.1% of Kent homes are owned,
compared to 42.16% rented, while
4.74% are vacant.
Kent real estate listings include condos, townhomes, and single family homes for sale.
Commercial properties are also available.
If you see a property you’re interested in, contact a Kent real estate agent to arrange a tour today!
$450,000
15238 SE 277th Place Kent, WA 98042
- Type:
- Land
- Sq.Ft.:
- n/a
- Status:
- NEW LISTING
- Beds:
- n/a
- Baths:
- MLS#:
- 2313172
- Subdivision:
- Kent
ADDITIONAL INFORMATION
Value is in the land! Investment potential as a short plat (current owner had been working on short plat prior to Covid) or tear down and build your dream home! This ideal location is a private lot close to Lake Meridian and several community parks. Shopping, restaurants, and public transportation all near by . Easy access to Hwy's. Water and electric on property, 2 bedroom septic installed for current mobile home. Water is on the lot, Power is on the lot, Gas is in the street (on 152nd Ave SE). Buyer to verify all info to satisfaction.
$1,013,950
25628 169th Place SE Kent, WA 98042
- Type:
- Single Family
- Sq.Ft.:
- 3,001
- Status:
- NEW LISTING
- Beds:
- 4
- Year built:
- 2024
- Baths:
- 3.00
- MLS#:
- 2311679
- Subdivision:
- Covington
ADDITIONAL INFORMATION
Welcome to The Amaryllis at Kentwood Heights, where modern elegance meets functional design. This stunning home features a Home Office, a spacious Grand Butler’s Pantry, and a Signature Outdoor Room accessible through wall-height sliding glass doors that open from the stylish Dining and Great Room. The Gourmet Kitchen boasts 3cm Quartz countertops, KitchenAid stainless steel appliances, and soft-close frameless European cabinets. Upstairs, enjoy the Grand Suite with a spa-inspired bathroom, plus three additional bedrooms and a versatile Leisure Room. Customer registration policy: Buyer’s Broker to visit or be registered on Buyer’s 1st visit for full Commission or commission is reduced.
$1,055,150
25622 169th Place SE Kent, WA 98042
- Type:
- Single Family
- Sq.Ft.:
- 3,291
- Status:
- NEW LISTING
- Beds:
- 4
- Year built:
- 2024
- Baths:
- 3.00
- MLS#:
- 2311676
- Subdivision:
- Covington
ADDITIONAL INFORMATION
The Bramble by MainVue Homes at Kentwood Heights creates a sense of comfort & privacy. Wide-plank flooring greets you at the foyer and invites you into the front facing Home Office draped in plush carpeting. Next, the multi-Purpose Room is set across from the Powder Room. The Gourmet Kitchen has 3cm Quartz counters that extend into the Grand Butler Pantry. The soaring 2 Story Dining Room dazzles under a lux chandelier, leading to the Signature Outdoor Room via wall-height sliding glass doors. Upstairs the Grand Suite has a frameless walk-in shower, designer free standing tub & dual walk-in dressing rooms. Customer registration policy: Buyer’s Broker to visit or be registered on Buyer’s 1st visit for full Commission or commission is reduced.
- Type:
- Mobile Home
- Sq.Ft.:
- 1,356
- Status:
- NEW LISTING
- Beds:
- 3
- Year built:
- 2022
- Baths:
- 2.00
- MLS#:
- 2312783
- Subdivision:
- Lake Meridian
ADDITIONAL INFORMATION
Discover your dream home in the highly desirable Glenbrook community! This brand new 2022 Fleetwood Manufactured Home (on its own land)/Condo style W/offers a spacious 1,356 sq ft. living space W/3bds 2baths, and an open-concept layout perfect for entertaining. Enjoy modern amenities including a stylish kitchen with stainless steel appliances, ample cabinet space & a convenient island.Relax on the oversized front porch with territorial views or retreat to the master suite featuring a walk-in shower & double vanity. With low HOA Dues,a low-maintenance yard, a fenced backyard, & access to Lake Meridian for summer fun,this property combines comfort,convenience, & an active lifestyle all in one! Don't Miss out on this incredible opportunity.
- Type:
- Single Family
- Sq.Ft.:
- 840
- Status:
- NEW LISTING
- Beds:
- 2
- Year built:
- 1969
- Baths:
- 1.00
- MLS#:
- 2312032
- Subdivision:
- Covington
ADDITIONAL INFORMATION
Nothing to do but move in and enjoy the amenities!! This beautifully updated home includes a large primary bedroom that was once two rooms, allowing plenty of space to spread out and enjoy yourself in this lovely Covington neighborhood. Vaulted ceilings and natural light add to the spacious feel of this fantastic property, while the open kitchen boasts stainless steel appliances and quartz countertops. From the moment you walk through the door, you’ll be greeted with function and flow at a price that can’t be beaten. Add the community pool, clubhouse, sports court, and playground, and this is a must-see for even the most discerning buyer!
$757,500
15004 SE 276th Place Kent, WA 98042
- Type:
- Single Family
- Sq.Ft.:
- 2,160
- Status:
- NEW LISTING
- Beds:
- 4
- Year built:
- 1978
- Baths:
- 3.00
- MLS#:
- 2311777
- Subdivision:
- Kent
ADDITIONAL INFORMATION
Beautiful updated & well-maintained home in Kent! This home offered 4 Beds, 1 large Bonus Rm w/closet, 2-full Baths upstairs, a Primary Bedroom has separate full bath, a formal Living Room, Dining Room, Kitchen w/ eating space on beautiful new hard-wood countertop. A large Family room upstairs w/sliding door to an entertaining deck for gathers, & lower level has 1 bedroom, a large bonus room w/closet & shower. Home is fully updated w/new fresh interior paint, new flooring thru-out. Home is situated in convenient location, just mins to shopping, downtown Covington, Lk Meridian Park & Hwy 18. This is the home that offered features & rooms that you need! In addition, it has 2-car garage attached & a covered parking for boat & RV. A must see!
$648,500
14254 SE 257th Place Kent, WA 98042
- Type:
- Single Family
- Sq.Ft.:
- 1,490
- Status:
- Active
- Beds:
- 3
- Year built:
- 1976
- Baths:
- 2.00
- MLS#:
- 2310367
- Subdivision:
- East Hill
ADDITIONAL INFORMATION
Welcome to this beautifully updated 3-bedroom, 1.75-bath home that combines modern convenience with cozy charm! Recently upgraded with a new furnace, air conditioning, and a newer water heater, this home is move-in ready. The kitchen boasts updated cabinets and stainless steel appliances, perfect for culinary enthusiasts. Enjoy two fireplaces—one in the large upstairs living room and another in the spacious downstairs family room, already plumbed for a wet bar. Outside, you'll find RV parking, a huge fully fenced backyard, and a storage shed. Smart blinds add a modern touch. This home is a must-see!
- Type:
- Single Family
- Sq.Ft.:
- 1,660
- Status:
- Active
- Beds:
- 3
- Year built:
- 1990
- Baths:
- 3.00
- MLS#:
- 2311502
- Subdivision:
- Covington
ADDITIONAL INFORMATION
Welcome to this stunning remodeled home in Covington Park. This 3 bedroom, 2.5 bath home has it all! Fully remodeled kitchen w new shaker style cabinets, leathered granite counter tops, tile back splash, stainless steel appliances & comm grade luxury vinyl plank flooring throughout the sizable open main floor & lower level. The bathrooms have new cabinets, counter tops, fixtures & bath fitter tub surrounds. The newer vinyl windows & efficient free standing pellet stove keep this house cozy warm. Pellets in garage stay. The spacious fenced backyard is ready for your enjoyment w a hot tub, patio furniture, gas grill and dog run all included. Close to schools and shopping. Pride of ownership shows both inside and out.
- Type:
- Single Family
- Sq.Ft.:
- 1,870
- Status:
- Active
- Beds:
- 3
- Year built:
- 2024
- Baths:
- 3.00
- MLS#:
- 2311488
- Subdivision:
- Covington
ADDITIONAL INFORMATION
Summer 2025! This home can still be personalized at our well-appointed home studio. This 1870 sq ft, 3 BR home flows perfectly with 9ft ceilings downstairs and the open design you crave for all your gatherings. Sparkling quartz countertops for easy prep and clean up. Easy to maintain Luxury vinyl plank flooring in the entry, kitchen, bathrooms and laundry room. The Primary suite features a large walk in shower and closet. Don't miss the covered patio for all your outdoor living space! Come build your home with KB Home and experience our partnership. We see you.
$1,201,950
26016 208th Avenue SE Covington, WA 98042
- Type:
- Single Family
- Sq.Ft.:
- 4,280
- Status:
- Active
- Beds:
- 4
- Year built:
- 2024
- Baths:
- 3.00
- MLS#:
- 2310936
- Subdivision:
- Covington
ADDITIONAL INFORMATION
The Indigo by MainVue Homes at Roma Meadows is a three-story basement home design with all-season allure. On the main level, find a corner-set Guest Suite with plush carpeting. The Great Room, Gourmet Kitchen, Dining Room, and Signature Outdoor Room which share great connectivity for open-flow living. On the lower level, a Recreation Room, Powder Room, and a Covered Patio await. Upstairs, there are three secondary bedrooms, a Leisure Room and the luxurious Grand Suite featuring an expansive walk-in Dressing Room, frameless walk-in shower, and designer free-standing tub. Customer registration policy: Buyer’s Broker to visit or be registered on Buyer’s 1st visit for full Commission or commission is reduced.
$1,140,650
26108 208th Avenue SE Covington, WA 98042
- Type:
- Single Family
- Sq.Ft.:
- 3,858
- Status:
- Active
- Beds:
- 4
- Year built:
- 2024
- Baths:
- 4.00
- MLS#:
- 2310912
- Subdivision:
- Covington
ADDITIONAL INFORMATION
The Briar by MainVue Homes at Roma Meadows is an expansive design with something more to celebrate. Past the twin-columned entry porch the foyer debuts a corner-set Home Office for quiet study or work. Down the hallway, glide into the entertainment ready Multi-Purpose Room or head straight to the main living areas of the Great Room and Dining, both seamlessly connected to the Signature Outdoor Room via wall height sliding glass doors. Enjoy the expansive Gourmet Kitchen featuring 3cm Quartz Counters, KitchenAid appliances and a spacious Grand Butler’s Pantry with direct access to the Garage. Upstairs, find the rear-facing Grand Suite with a frameless walk-in shower, designer free standing tub and walk-in Dressing Room.
$1,139,800
26006 208th Avenue SE Covington, WA 98042
- Type:
- Single Family
- Sq.Ft.:
- 3,848
- Status:
- Active
- Beds:
- 5
- Year built:
- 2024
- Baths:
- 4.00
- MLS#:
- 2310905
- Subdivision:
- Covington
ADDITIONAL INFORMATION
The Indigo by MainVue Homes at Roma Meadows is a three-story basement home design with all-season allure. On the main level, find a corner-set Guest Suite with plush carpeting. The Great Room, Gourmet Kitchen, Dining Room, and Signature Outdoor Room which share great connectivity for open-flow living. On the lower level, a Recreation Room, Powder Room, and a Covered Patio await. Upstairs, there are three secondary bedrooms, a Leisure Room and the luxurious Grand Suite featuring an expansive walk-in Dressing Room, frameless walk-in shower, and designer free-standing tub. Customer registration policy: Buyer’s Broker to visit or be registered on Buyer’s 1st visit for full Commission or commission is reduced.
- Type:
- Single Family
- Sq.Ft.:
- 2,200
- Status:
- Active
- Beds:
- 4
- Year built:
- 2024
- Baths:
- 3.00
- MLS#:
- 2311119
- Subdivision:
- Covington
ADDITIONAL INFORMATION
The welcoming covered porch and foyer of this 2,200 sq. ft. home draw you into the open-concept great room, kitchen & dining area of the main floor. The dining room leads to a covered deck to enjoy outdoor living year-round. The kitchen boasts a corner pantry & a center island, while the great room's focal point is the fireplace surrounded by windows for added natural light. Upstairs features a laundry room, a hall bathroom and three bedrooms located down the hall from the spacious primary bedroom, complete with a private bathroom and a walk-in closet. Not only is Horizon located near plenty of recreation options, but it is also conveniently close to shopping centers & Hwy 18. This community is subject to a site registration policy.
- Type:
- Single Family
- Sq.Ft.:
- 2,720
- Status:
- Active
- Beds:
- 4
- Year built:
- 1997
- Baths:
- 3.00
- MLS#:
- 2309236
- Subdivision:
- Covington
ADDITIONAL INFORMATION
Beautiful 4 bed home in desirable Foxwood. Step into the lovely formal living w/soaring ceilings. Pass through the formal dining into the extra large kitchen fit for a chef! Spacious family room w/gas FP opens to oversized TimberTech deck surrounded by mature trees for year round privacy. Upstairs is the roomy primary w/en suite & walk in closet, 3 more generous size beds, full bath & bonus room/possible 5th bed. Tons of storage throughout including massive space under house w/6ft ceilings! Located on a fully fenced lot backing to greenbelt. Conveniently located to schools, parks, trails & shopping including Costco, Walmart, Kohls, Fred Meyer & Safeway! Minutes to freeways & upcoming LakePointe Urban Village. See list of addt'l amenities!
$1,299,000
31305 SE 202nd Avenue Kent, WA 98042
- Type:
- Mobile Home
- Sq.Ft.:
- 2,482
- Status:
- Active
- Beds:
- 4
- Year built:
- 1991
- Baths:
- 2.00
- MLS#:
- 2310686
- Subdivision:
- Kent
ADDITIONAL INFORMATION
Welcome to a quiet and secluded shy of 2.4 acre fully fenced & gated lot, with 2 beautiful homes in Lake Morton Estates! The main home is 2,482 sqft manufactured doublewide. Covered porch with peaceful view of your yard and is perfect area to relax! The main home has 4 bd/2 bath, office, large pantry, quartz counters & massive sunroom w/wood fireplace for entertaining & gatherings. The recently converted 1,900 sq ft barn offers 3 bd/2¾ baths, an office, kitchen, oversized island with quartz counters, metal roof (recently installed), carport, garden space, fruit trees, and plenty of room for toys! Here’s your chance to own on acreage, minutes away from Lake Morton, golf course, Covington shopping & restaurants. This rare gem is a MUST SEE!
- Type:
- Single Family
- Sq.Ft.:
- 1,170
- Status:
- Active
- Beds:
- 3
- Year built:
- 1983
- Baths:
- 2.00
- MLS#:
- 2310543
- Subdivision:
- Timberlane
ADDITIONAL INFORMATION
Welcome to this charming, well-loved rambler in Greenwood Estates! One-owner home sits on a spacious 9,000+ sqft lot, offering privacy & plenty of potential for future possibilities. Step inside to find a beautifully maintained 3-bedroom, 2-bathroom home w/new carpet & fresh paint. The open, inviting floor plan w/ large living space, perfect for both relaxing and entertaining. Oversized 2-car garage & plenty of additional parking. Expansive lot gives you room to roam, garden, or create your dream outdoor space. Just minutes from local restaurants, retail shops, the farmer's market, golf courses, nearby lakes and the future LakePointe Urban Village in development near this location. No HOA and the home has been pre-inspected and ready to go.
$529,900
14210 SE 259th Place Kent, WA 98042
- Type:
- Single Family
- Sq.Ft.:
- 1,232
- Status:
- Active
- Beds:
- 2
- Year built:
- 1970
- Baths:
- 2.00
- MLS#:
- 2307724
- Subdivision:
- East Hill
ADDITIONAL INFORMATION
Discover this beautifully updated rambler in highly desirable Eastridge Park! Step into an inviting, open floor plan featuring stylish vinyl plank flooring, a completely remodeled kitchen with modern cabinetry, quartz countertops, and freshly painted interior and exterior. Enjoy a private, fully fenced yard shaded by mature trees, perfect for summer relaxation. The backyard also features a second structure ideal for a studio or extra heated storage. Ideally located near Lake Meridian Park, Soos Creek Trail, shopping, and major highways—this home truly combines modern comfort with unmatched convenience. Don’t miss out! Schedule a showing today.
$399,950
25039 144th Place SE Kent, WA 98042
- Type:
- Single Family
- Sq.Ft.:
- 1,230
- Status:
- Active
- Beds:
- 2
- Year built:
- 1983
- Baths:
- 2.00
- MLS#:
- 2308404
- Subdivision:
- Lake Meridian
ADDITIONAL INFORMATION
Welcome to this delightful 2-bedroom, 1.5 bathroom townhome. Nestled in a quiet, well-kept community, this home offers a comfortable and low-maintenance living space, perfect for first-time buyers, downsizers, or anyone looking to enjoy a convenient lifestyle. Inside, you'll find a spacious living room that flows seamlessly into the dining area and kitchen, creating an inviting space for relaxing or entertaining. The kitchen is equipped with modern appliances and plenty of counter space for meal prep. Upstairs, both bedrooms are generously sized with the primary offering 2 ample closets. The full bath is conveniently located nearby, and a 1/2 bath is located on the main level for added convenience. Don't miss the opportunity, see it today!
$519,950
26619 134th Avenue SE Kent, WA 98042
- Type:
- Single Family
- Sq.Ft.:
- 1,128
- Status:
- Active
- Beds:
- 3
- Year built:
- 1968
- Baths:
- 1.00
- MLS#:
- 2310254
- Subdivision:
- Lake Meridian
ADDITIONAL INFORMATION
Come see this cozy 3 bed, 1 bath rambler situated near Lake Meridian in Kent! Home features a spacious living room w/cozy wood-burning fireplace, laminate hardwood flooring & an abundance of natural light! Kitchen offers neutral cabinetry, light countertops & window above the sink that brightens the space. Additional finished space behind the garage that’s ideal for a home office, mudroom, or utility room. Outdoors enjoy the large, newly landscaped fully-fenced yard & don’t forget the 2-car garage! Home also features freshly painted interiors, new carpet, & outdoor firepit! Great location, close to shopping, restaurants, library & schools. Surrounding community offers great parks & just a short distance to Lake Meridian & Soos Creek Trail.
$595,000
29239 161st Place SE Kent, WA 98042
- Type:
- Single Family
- Sq.Ft.:
- 1,240
- Status:
- Active
- Beds:
- 4
- Year built:
- 1973
- Baths:
- 2.00
- MLS#:
- 2310557
- Subdivision:
- Kent
ADDITIONAL INFORMATION
Welcome home to this beautifully updated 4-bedroom, 1.5-bath gem with air conditioning! Step into a sleek kitchen with high-end, self-close cabinets, quartz countertops, and stainless steel appliances. Durable laminate flooring flows throughout, paired with new doors, trim, baseboards, fresh paint inside and out, and a new roof with gutters. Major upgrades include a new furnace, air conditioner, and water heater—move-in ready! Outside, enjoy a fully fenced yard with garden space, fruit trees, and play area. The finished 2-car garage, extended driveway for RV/boat parking, and custom shed with its own electrical panel offer ample storage. No HOA! Conveniently close to Hwy 18, shopping, dining, and schools.
- Type:
- Single Family
- Sq.Ft.:
- 3,190
- Status:
- Active
- Beds:
- 4
- Year built:
- 1993
- Baths:
- 3.00
- MLS#:
- 2309990
- Subdivision:
- Covington
ADDITIONAL INFORMATION
If you do not want cookie cutter inside or out you will love this home. It offers elegance & fun all in one package. Each room has it's own appeal. If you would like formal then off you go to the LR and DR. Want more of a casual eating experience, try the nook off the kitchen & just a few steps down is the bar with stools. The 1st level has a family rm & great rm with an oversize den that could be a guest room near the half bath. Upstairs are 4 bedrooms all ample in size with delightful window placement for lots of light. The primary has a private balcony overlooking the yard & a spa bath you will adore. Rarely will you find a yard like this; covered Hot tub, waterfall, BBQ Island & picnic area. This is a must see to experience the home.
- Type:
- Condo
- Sq.Ft.:
- 1,006
- Status:
- Active
- Beds:
- 2
- Year built:
- 1980
- Baths:
- 2.00
- MLS#:
- 2306981
- Subdivision:
- Lake Meridian
ADDITIONAL INFORMATION
This stunning townhome is perfectly situated in a desirable location! Enjoy the elegance of newer LVP flooring & modern updates. Relax on your private patio lined by trees & complete with a spacious storage closet. You’ll appreciate the convenience of 2 reserved parking spaces, plus plenty of visitor parking. This vibrant, friendly neighborhood features community gardens, athletic court, & scenic nature trails—all set within a park-like environment. You'll find yourself just minutes away from Trader Joe's, Lk Meridian Park, & Highways 18 & 167. Nearby Kent Station offers an array of restaurants, shops, entertainment, & the Sounder Light Rail line. This fantastic home isn’t just a place to live; it’s a lifestyle waiting for you to embrace!
- Type:
- Single Family
- Sq.Ft.:
- 2,920
- Status:
- Active
- Beds:
- 4
- Year built:
- 2018
- Baths:
- 3.00
- MLS#:
- 2308242
- Subdivision:
- Covington
ADDITIONAL INFORMATION
Experience luxury & style in this Maple Hills masterpiece, where every detail is crafted for modern living & comfort! Former model home, loaded with nearly $100k in upgrades, sits beside a serene greenspace-spacious feel & partial mountain/valley views. The luxurious outdoor covered living area features a gas stone fireplace, firepit, water feature, sprinkler system, landscape lighting & custom pathways. The most desirable floor plan-main-floor den, expansive great room, and a gourmet kitchen w/quartz counters & a chef's appliances. The owner’s suite feels like a private spa retreat. Additional touches include custom built-ins, A/C, in-wall speakers, heated garage w/epoxy garage floor & more. Walk to Cedar Park Trails. Must see to believe!
$1,398,000
15731 SE 224th Street Kent, WA 98042
- Type:
- Single Family
- Sq.Ft.:
- 4,090
- Status:
- Active
- Beds:
- 4
- Year built:
- 1987
- Baths:
- 4.00
- MLS#:
- 2304619
- Subdivision:
- Lake Youngs
ADDITIONAL INFORMATION
Stunning, updated, custom 4bd/3.25 bth home w/ADU on 5 acres in Lake Youngs com. Home incl open floor plan, vaulted ceilings, 1/10 mile to Lk trails, central vac, gourmet kit w/sub-0 refrig, prep sink in island, soapstone cntrtps, warm oven & lots of str. Moabi Hardwood floors throughout main floor. Wall of windows provides lots of natural light, with passthrough bar from the kitchen, and a picturesque view of the deck and private backyard. Upper lever offers 3 bd/2 bth, private balc. Downstairs has 1,270sqft ADU w/separate entrance, kit, lvr, 1 bd/1bth, carport, w/d & wine cellar, providing a perfect space for guests, fmly or rental income. 2+ car grg has finished workshop above. Newer metal roof with 40yr wnty. Mature landscape w/garden
- Type:
- Mobile Home
- Sq.Ft.:
- 1,568
- Status:
- Active
- Beds:
- 3
- Year built:
- 1991
- Baths:
- 2.00
- MLS#:
- 2308080
- Subdivision:
- Lake Meridian
ADDITIONAL INFORMATION
Renovated Home! Amazing kitchen layout with a peninsula, new two-toned cabinets, quartz counters, brand new SS appliances and a lot of counter space! New LVP flooring. New carpet in bedrooms. New interior doors. New PEX plumbing. Interior wrapped windows with craftsman style door and window trim. Open concept living. All appliances stay including second refrigerator. Home features private back yard, storage shed and covered parking under carport.

Listing information is provided by the Northwest Multiple Listing Service (NWMLS). Based on information submitted to the MLS GRID as of {{last updated}}. All data is obtained from various sources and may not have been verified by broker or MLS GRID. Supplied Open House Information is subject to change without notice. All information should be independently reviewed and verified for accuracy. Properties may or may not be listed by the office/agent presenting the information.
The Digital Millennium Copyright Act of 1998, 17 U.S.C. § 512 (the “DMCA”) provides recourse for copyright owners who believe that material appearing on the Internet infringes their rights under U.S. copyright law. If you believe in good faith that any content or material made available in connection with our website or services infringes your copyright, you (or your agent) may send us a notice requesting that the content or material be removed, or access to it blocked. Notices must be sent in writing by email to: [email protected]).
“The DMCA requires that your notice of alleged copyright infringement include the following information: (1) description of the copyrighted work that is the subject of claimed infringement; (2) description of the alleged infringing content and information sufficient to permit us to locate the content; (3) contact information for you, including your address, telephone number and email address; (4) a statement by you that you have a good faith belief that the content in the manner complained of is not authorized by the copyright owner, or its agent, or by the operation of any law; (5) a statement by you, signed under penalty of perjury, that the information in the notification is accurate and that you have the authority to enforce the copyrights that are claimed to be infringed; and (6) a physical or electronic signature of the copyright owner or a person authorized to act on the copyright owner’s behalf. Failure to include all of the above information may result in the delay of the processing of your complaint.”
