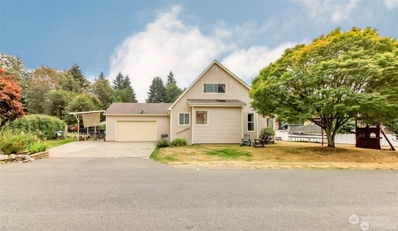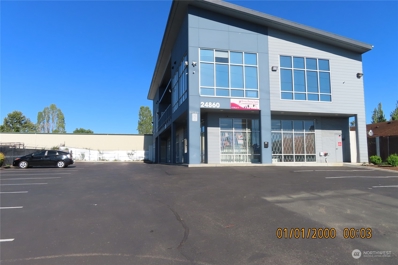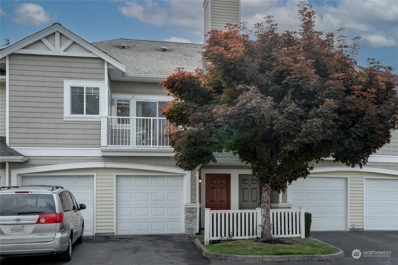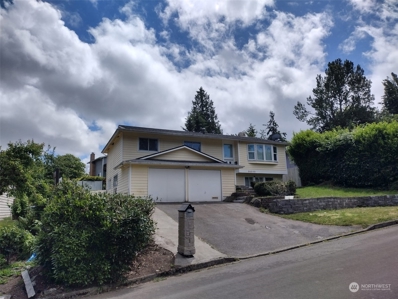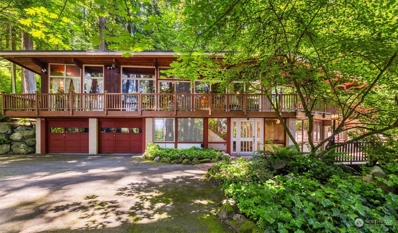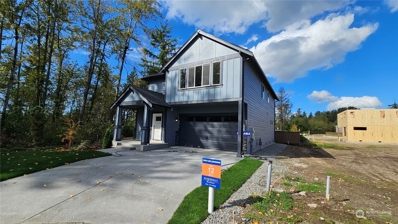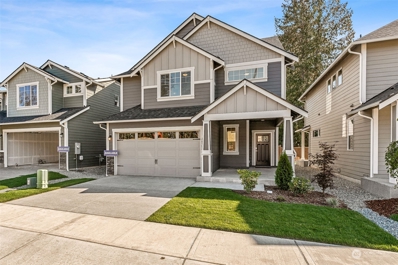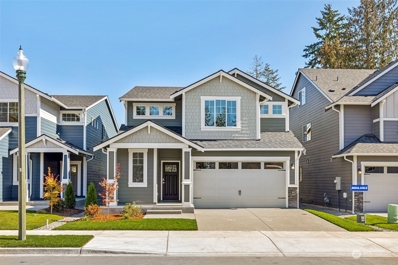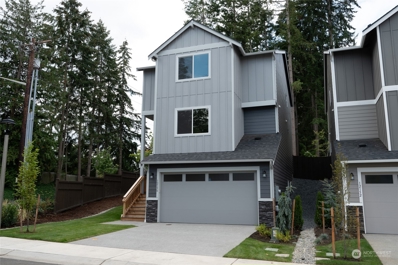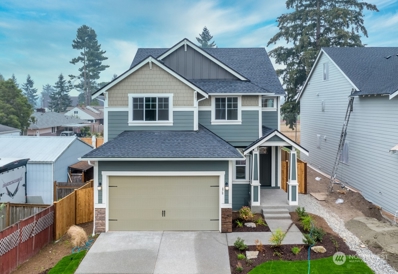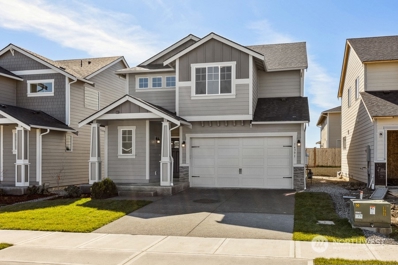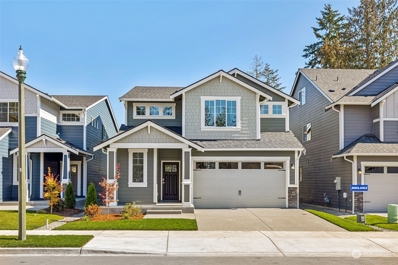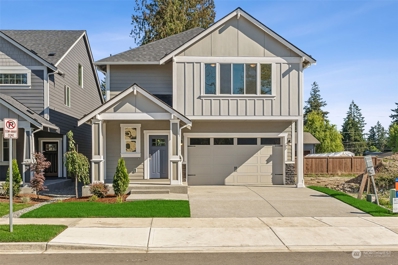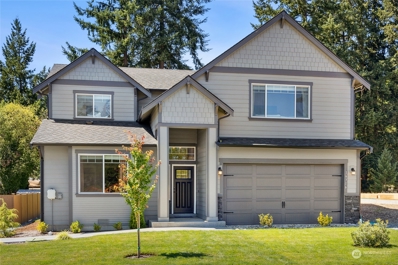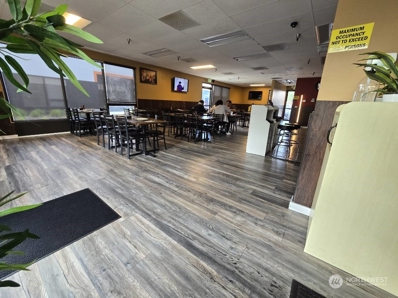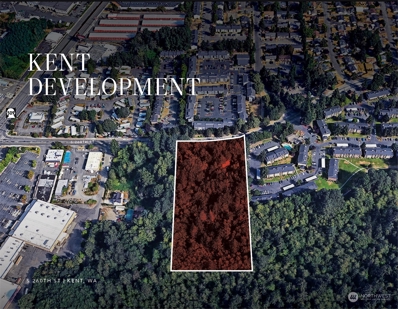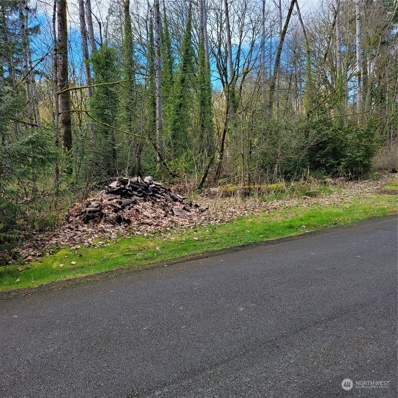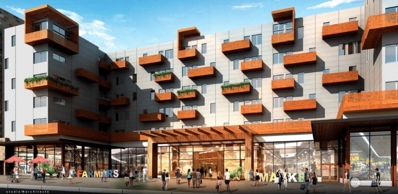Kent WA Homes for Rent
$749,990
25324 38th Avenue S Kent, WA 98032
- Type:
- Single Family
- Sq.Ft.:
- 3,490
- Status:
- Active
- Beds:
- 5
- Year built:
- 1982
- Baths:
- 3.00
- MLS#:
- 2266738
- Subdivision:
- Kent
ADDITIONAL INFORMATION
This absolutely stunning home in an excellent neighborhood. You will feel right at home in well cared for 5 large Bedrooms and 3 spacious bathroom. There are options for 2 more rooms and/or a movie theater or a 2nd master suite. This home provides tons of storage and natural lighting. It is perfect for main floor living. You will need to see the great 40ft passive Solar Sunroom with polished concrete and cork wall. Just outside is a spacious patio to enjoy many gatherings. Heavily insulated house, with RV parking with drain and electric already to go! This home is the picture of convenience, very close to shopping and schools, minutes to, I-5, I-405, HWY 167 and close to Southcenter. No HOA. First Solar home in Kent! Room for more rooms!
- Type:
- General Commercial
- Sq.Ft.:
- n/a
- Status:
- Active
- Beds:
- n/a
- Year built:
- 2021
- Baths:
- MLS#:
- 2261224
ADDITIONAL INFORMATION
Excellent and attractive 6,800 SF commercial building on busy Pacific Hwy S, South of Highline College, Lowes, and North of 272nd St. Up to 30,000 cars per day. Zoned Commercial (CM-2), City of Kent. This is a stand-alone building on a busy Pacific Hwy S. Huge reader board available for your marketing. This building can be divided into 6 separate spaces (833-1094 sqft.) or configured as 102 or 103 spaces. Puget Sound view from the second floor. Gated retail and office building in a busy location. A few minutes away from the new light rail on Kent Des Moines road. Close to bus stop. Great location for Doctor's office, Grocery store, Dentist, Accountant/Bookkeeper, Counselling/Therapist and other businesses that needs client accessibility.
- Type:
- Condo
- Sq.Ft.:
- 800
- Status:
- Active
- Beds:
- 1
- Year built:
- 1995
- Baths:
- 1.00
- MLS#:
- 2241199
- Subdivision:
- The Lakes
ADDITIONAL INFORMATION
Welcome~ Lovely 1-bedroom, 1-bath unit nestled in the heart of The Lakes community in West Bay. Beyond the welcoming home and through the convenient 1-car garage, you'll find yourself in a cozy retreat. Ascend the stairs to discover a bright and inviting living space, where a fireplace sets the scene for countless cozy evenings. Whether unwinding after a long day or entertaining guests, this living room is the perfect backdrop including a balcony. New carpeting, paint, and some appliances. Convenience meets functionality with a dedicated laundry room, ensuring that household tasks are effortlessly managed. With proximity to shopping and transportation, every convenience is right there. Schedule your visit today and make this place your own.
$650,700
26250 39 Place S Kent, WA 98032
- Type:
- Single Family
- Sq.Ft.:
- 1,980
- Status:
- Active
- Beds:
- 5
- Year built:
- 1973
- Baths:
- 3.00
- MLS#:
- 2249534
- Subdivision:
- Kent
ADDITIONAL INFORMATION
Welcome to a quiet cul-de-sac location. Split-level home with 5 bd 3 bath. Fully renovated house with almost new kitchen cabinets and almost new appliances. New marble tile flooring in kitchen. Extra 6th room perfect for remote office. Spacious family room leading out to a covered deck. All wooden floors.Separate entrance for the lower level and wheel chair accessible to upper living roomas well. The driveway leads to fully fenced yard for extra parking. AN extra 12x14 storage newly added to the yard. Hurry! New deck ready to connect master bedroom. Newly painted inside and outside. A 800-900 Sq.ft. ADU is possible. Minutes to I-5, 167 Hwy. Just 2 mins to new Metro Light Rail station by I-5 and 516 Hwy, easy access to downtown Seattle.
$1,049,000
21801 40th Avenue S Kent, WA 98032
- Type:
- Single Family
- Sq.Ft.:
- 3,850
- Status:
- Active
- Beds:
- 5
- Year built:
- 1958
- Baths:
- 3.00
- MLS#:
- 2246357
- Subdivision:
- West Hill
ADDITIONAL INFORMATION
A winding, forested drive leads to this exceptional mid-century custom home. Nestled on 3 secluded acres, you'll find tranquil, wooded landscape, majestic rockeries and views of Mt. Rainier. Perfect for hosting gatherings and outdoor living, the new, expansive trex decking is a highlight of this property. This home is being offered fully furnished if desired, making for a seamless transition. The lower level includes a guest bedroom and bath, a spacious recreation room with fireplace in addition to a large craft/hobby room. Additionally, the property benefits from a new, 40-year metal roof with transferrable warranty.
- Type:
- Single Family
- Sq.Ft.:
- 2,191
- Status:
- Active
- Beds:
- 3
- Year built:
- 2024
- Baths:
- 3.00
- MLS#:
- 2242214
- Subdivision:
- Star Lake
ADDITIONAL INFORMATION
Welcome to Star Lake Crossing by the Master Builders Associations builder of the year, Soundbuilt Homes. Homesite 12 features the Lark plan. The 2191 sqft 4 bed 2.5 bath home is tucked away bordering the community open space. Entering into a U shaped staircase and hall that leads to the open kitchen and great room highlights by 3cm Slab counter on Espresso stained shaker cabinets. Community includes 6 MOVE IN READY HOMES include washer/dryer/fridge/blinds and fenced yard and 10 varied floorplans. Located just minutes from the new light rail.!!SUPER FABULOUS access to Seattle, Tacoma and all shopping and restaurants. Buyers registration Policy Buyer broker to register and/or accompany buyer on initial visit to receive full compensation.
- Type:
- Single Family
- Sq.Ft.:
- 2,687
- Status:
- Active
- Beds:
- 4
- Year built:
- 2024
- Baths:
- 3.00
- MLS#:
- 2241443
- Subdivision:
- Star Lake
ADDITIONAL INFORMATION
Star Lake Crossing by Soundbuilt Homes, Presale opportunities & move in ready! std features Granite or quartz kitchen countertops, white painted millwork, soft close drawers and cabinets, open iron railings & extensive hard flooring. Homesite 42 features the Avalon plan. This 2687 sqft 3 level home features a spacious kitchen open to a large great rm. primary suite & upper laundry room with 2 addition bedrooms on 2nd floor and a 3rd level bdr w/attached full bath. 6 MOVE IN READY HOMES include washer/dryer/fridge/blinds and fenced yard .Located just minutes from the new light rail! easy access to Tacoma and Seattle Buyers registration policy: Buyer broker to register and/or accompany buyer on initial visit to receive full compensation.
- Type:
- Single Family
- Sq.Ft.:
- 2,493
- Status:
- Active
- Beds:
- 4
- Year built:
- 2024
- Baths:
- 4.00
- MLS#:
- 2241601
- Subdivision:
- Star Lake
ADDITIONAL INFORMATION
Welcome to Star Lake Crossing by Soundbuilt Homes. 47 New homes minutes from the light rail station! 10 varied floorplans w/ Presales to customize and completed homes to move in right away with high end standard specs. Lot 35 features the Juniper plan. This 2493 sq ft home features an open main floor w/nicely sized covered patio & den. Upstairs you will walk into an open loft followed by a large primary suite w/ 5 pc bath & upper laundry w/3 additional bedrooms. 6 MOVE IN READY HOMES include washer/dryer/fridge/blinds and fenced yard. Located just minutes from the new light rail! super easy access to Tacoma and Seattle. Buyers registration Policy: Buyer broker to register and/or accompany buyer on initial visit to receive full compensation.
- Type:
- Single Family
- Sq.Ft.:
- 2,451
- Status:
- Active
- Beds:
- 5
- Year built:
- 2024
- Baths:
- 4.00
- MLS#:
- 2241547
- Subdivision:
- Star Lake
ADDITIONAL INFORMATION
Star Lake Crossing by award winning builder Soundbuilt Homes, YES TWO KITCHENS!!!COULD BE 5 BEDROOMS Std features include Granite or quartz kitchen countertops, white painted millwork, open iron railings & extensive hard flooring. Homesite 24 features the Garland. 2 kitchens ,4 bedrooms and a den!! This 2451 sq ft features an open main floor. SS appliances w/ soft close doors & drawers. A large, primary suite & upper laundry room w/ 3 addition bdr on the upper floor. 6 MOVE IN READY HOMES include washer/dryer/fridge/blinds and fence yard Located just minutes from the new light rail! great freeway access & all shopping. Buyers registration Policy: Buyer broker to register and/or accompany buyer on initial visit to receive full compensation.
- Type:
- Single Family
- Sq.Ft.:
- 2,853
- Status:
- Active
- Beds:
- 4
- Year built:
- 2024
- Baths:
- 3.00
- MLS#:
- 2242199
- Subdivision:
- Star Lake
ADDITIONAL INFORMATION
Welcome to Star Lake Crossing by Soundbuilt Homes. 47 New homes minutes from the light rail station! 10 varied floorplans w/ Presales to customize and completed homes to move in right away with high end standard specs. Homesite 9 features the Willow plan. This 2853 sq ft 3 level home features a spacious kitchen open to a large great room & covered patio. A large, primary suite & upper laundry room w/ 3 additional beds on the 2nd floor. Awesome. 3rd level bonus room w/ attached 3/4 bathroom. 6 MOVE IN READY HOMES include washer/dryer/fridge/blinds and fenced yard. minutes from the new light rail! Easy access to freeways. Buyers registration Policy Buyer broker to register and/or accompany buyer on initial visit to receive full compensation.
- Type:
- Single Family
- Sq.Ft.:
- 2,033
- Status:
- Active
- Beds:
- 4
- Year built:
- 2024
- Baths:
- 3.00
- MLS#:
- 2241536
- Subdivision:
- Star Lake
ADDITIONAL INFORMATION
Star Lake Crossing by Soundbuilt Homes,10 different layouts. std features include Granite or quartz kitchen counters, white painted millwork, open iron railings, soft close drawers & cabinets, extensive laminate flooring. Homesite 17 the Wren plan 2033 sq ft home features SS appliances w/ soft close doors and drawers on the white painted cabinets and 3cm quartz counters accompany a CP. A large, primary suite & upper laundry room with 3 addition bedroom.6 MOVE IN READY HOMES include washer/dryer/fridge/blinds and fenced yard. Located just minutes from the new light rail! super location to freeways to Seattle & Tacoma. Buyers registration Policy: Buyer broker to register and/or accompany buyer on initial visit to receive full compensation.
- Type:
- Single Family
- Sq.Ft.:
- 2,492
- Status:
- Active
- Beds:
- 4
- Year built:
- 2024
- Baths:
- 4.00
- MLS#:
- 2241453
- Subdivision:
- Star Lake
ADDITIONAL INFORMATION
Star Lake Crossing by Soundbuilt Homes. standard features include Granite or quartz kitchen counters, white painted millwork, soft close drawers and cabinets, open iron railings & extensive hard flooring. Homesite 43 features the Juniper plan. This 2493 sq ft home features an open main floor w/ nicely sized covered patio & den. Upstairs you will walk into an open loft followed by a large primary suite & upper laundry room w/ 2 additional bedrooms on the upper floor. 5 MOVE IN READY HOMES include washer/dryer/fridge/blinds and fenced yard. Located just minutes from the new light rail, easy access to Seattle and Tacoma. Buyers registration Policy: Buyer broker to register and/or accompany buyer on initial visit to receive full compensation.
- Type:
- Single Family
- Sq.Ft.:
- 2,191
- Status:
- Active
- Beds:
- 4
- Year built:
- 2024
- Baths:
- 3.00
- MLS#:
- 2241204
- Subdivision:
- Star Lake
ADDITIONAL INFORMATION
Star Lake Crossing by Soundbuilt Homes, Presale opportunities AND completed homes. std features include Granite/quartz kitchen countertops, soft close drawers and cabinets, white painted millwork, open iron railings & extensive hard flooring, tile shower surround in primary. lot 41 features the Lark plan. This 2191 sq ft home features an open main floor. A large, primary suite & upper laundry room with 3 addition bedrooms on the upper floor. Located just minutes from the new light rail! 5 completed MOVE IN READY HOMES include washer/dryer/fridge/blinds and fenced yard. GREAT access to freeways for Seattle or Tacoma. Buyers registration Policy: Buyer broker to register and/or accompany buyer on initial visit to receive full compensation.
- Type:
- Single Family
- Sq.Ft.:
- 2,603
- Status:
- Active
- Beds:
- 4
- Year built:
- 2024
- Baths:
- 3.00
- MLS#:
- 2242452
- Subdivision:
- Star Lake
ADDITIONAL INFORMATION
Welcome to Star Lake Crossing by Soundbuilt Homes. 10 different layouts. Presale opportunities & completed home, specs Granite or quartz kitchen counters, white painted millwork, open iron railings, soft close drawers & cabinets & extensive laminate flooring. Homesite 10 features Sterling plan. This 2603 sq ft home features MAIN FLOOR Jr suite w/its own closet and bath room, spacious kitchen open to a large great room. A large primary suite & upper laundry room w/ 3 additional bedrooms upstairs. 6 MOVE IN READY HOMES w/ W/D, blinds, fridge & fenced yard. Minutes from the new light rail! GREAT access to Seattle & Tacoma. Buyers registration Policy: Buyer broker to register and/or accompany buyer on initial visit to receive full compensation.
ADDITIONAL INFORMATION
Established Indian Restaurant business for sale. An exceptional chance awaits you to acquire a fully furnished restaurant, complete with a type 1 hood, walk in cooler, situated in a great easy access location to SR 167. The owner is seeking new opportunities. Price includes one year advance rent paid by the seller. Total area is 2800 Sqft for the dining area & kitchen.
$900,000
0 S 260th Kent, WA 98032
ADDITIONAL INFORMATION
Kidder Mathews is pleased to offer for sale the Kent Development opportunity. Zoned for medium density multifamily, this one parcel development site is comprised of 4.78 acres of transit oriented land adjacent to Interstate – 5, and just South of the future Kent – Des Moines light rail station expected to open in 2026. Current zoning allows for a multiple of uses including single family, townhomes, and (with City variance) up to a 72-unit three story garden multifamily development
$88,500
26900 52nd Lane S Kent, WA 98032
- Type:
- Land
- Sq.Ft.:
- n/a
- Status:
- Active
- Beds:
- n/a
- Baths:
- MLS#:
- 2190235
- Subdivision:
- Lake Fenwick
ADDITIONAL INFORMATION
Here's the nearly 2 acre property in the Lake Fenwick area of West Kent that you've been hoping was going to make an appearance on the market. Help yourself! Situated in a very sweet spot. R4 Zoning. Public water and electric are available. Very nice homes in the neighborhood. Outstanding Value!! tax ID# 2622049059. Driving Directions: 272nd St to North on Lake Fenwick Rd S to hairpin turn S onto 51st Pl S which winds and switches back becoming 52nd Ave S then stay right at the fork onto 52nd Ln S (Private Rd) . You're OK to go up private road.
$6,500,000
24202 Pacific Highway S Kent, WA 98032
- Type:
- Land
- Sq.Ft.:
- n/a
- Status:
- Active
- Beds:
- n/a
- Baths:
- MLS#:
- 2183242
- Subdivision:
- Midway
ADDITIONAL INFORMATION
Transportation Oriented Development Opportunity. Close to the new Kent Des Moines Light Rail Station. Some preliminary studies and designs were done. Possible to build a mixed-use development with a Hotel a small retail component and almost 400 unit Multi-Family units.

Listing information is provided by the Northwest Multiple Listing Service (NWMLS). Based on information submitted to the MLS GRID as of {{last updated}}. All data is obtained from various sources and may not have been verified by broker or MLS GRID. Supplied Open House Information is subject to change without notice. All information should be independently reviewed and verified for accuracy. Properties may or may not be listed by the office/agent presenting the information.
The Digital Millennium Copyright Act of 1998, 17 U.S.C. § 512 (the “DMCA”) provides recourse for copyright owners who believe that material appearing on the Internet infringes their rights under U.S. copyright law. If you believe in good faith that any content or material made available in connection with our website or services infringes your copyright, you (or your agent) may send us a notice requesting that the content or material be removed, or access to it blocked. Notices must be sent in writing by email to: [email protected]).
“The DMCA requires that your notice of alleged copyright infringement include the following information: (1) description of the copyrighted work that is the subject of claimed infringement; (2) description of the alleged infringing content and information sufficient to permit us to locate the content; (3) contact information for you, including your address, telephone number and email address; (4) a statement by you that you have a good faith belief that the content in the manner complained of is not authorized by the copyright owner, or its agent, or by the operation of any law; (5) a statement by you, signed under penalty of perjury, that the information in the notification is accurate and that you have the authority to enforce the copyrights that are claimed to be infringed; and (6) a physical or electronic signature of the copyright owner or a person authorized to act on the copyright owner’s behalf. Failure to include all of the above information may result in the delay of the processing of your complaint.”
Kent Real Estate
The median home value in Kent, WA is $594,500. This is lower than the county median home value of $793,300. The national median home value is $338,100. The average price of homes sold in Kent, WA is $594,500. Approximately 53.1% of Kent homes are owned, compared to 42.16% rented, while 4.74% are vacant. Kent real estate listings include condos, townhomes, and single family homes for sale. Commercial properties are also available. If you see a property you’re interested in, contact a Kent real estate agent to arrange a tour today!
Kent, Washington 98032 has a population of 134,890. Kent 98032 is less family-centric than the surrounding county with 33.78% of the households containing married families with children. The county average for households married with children is 35.99%.
The median household income in Kent, Washington 98032 is $79,781. The median household income for the surrounding county is $106,326 compared to the national median of $69,021. The median age of people living in Kent 98032 is 34.8 years.
Kent Weather
The average high temperature in July is 76.5 degrees, with an average low temperature in January of 35.9 degrees. The average rainfall is approximately 42.9 inches per year, with 5.8 inches of snow per year.
