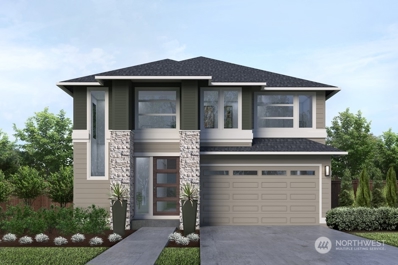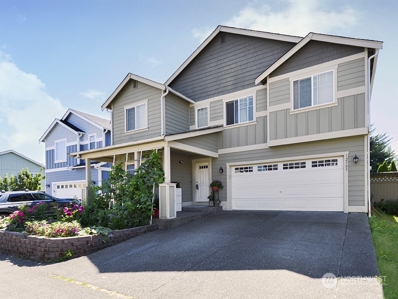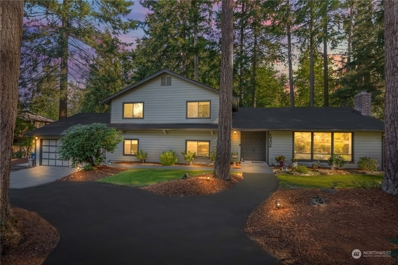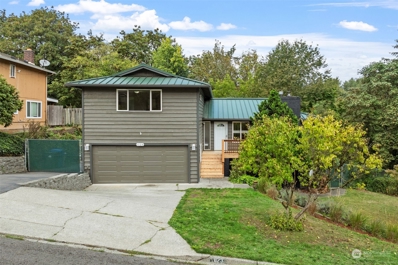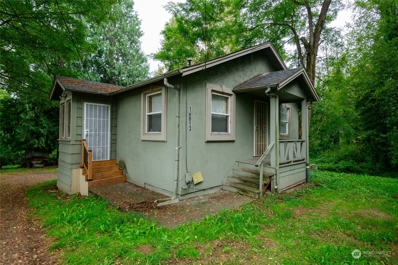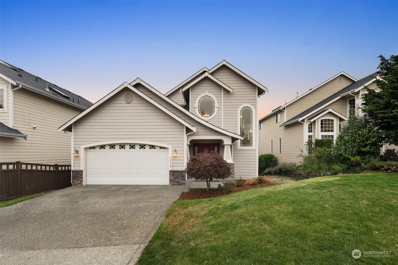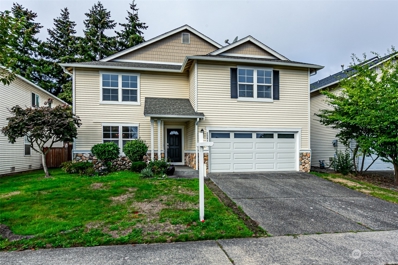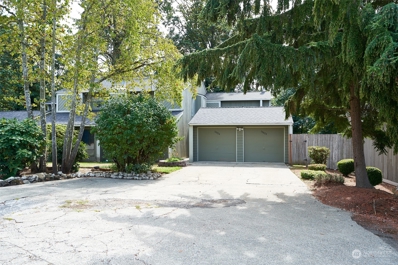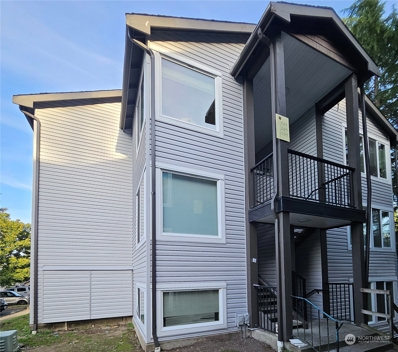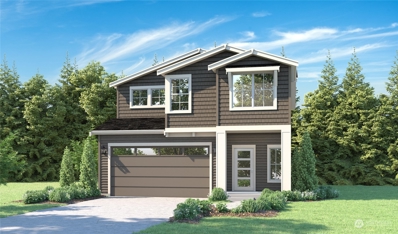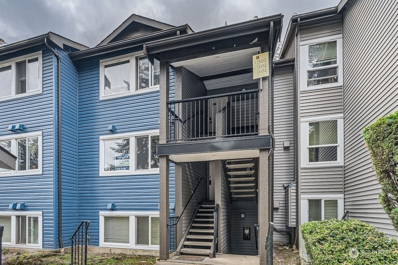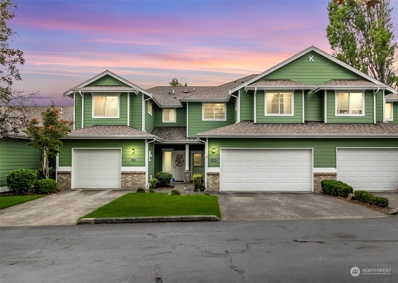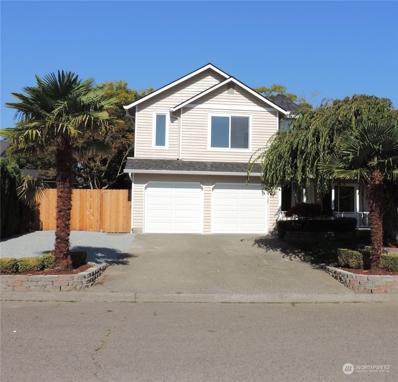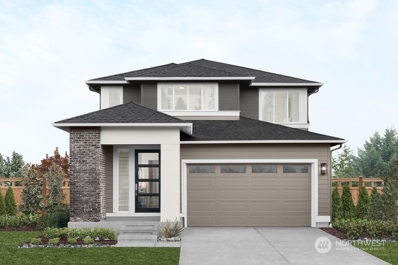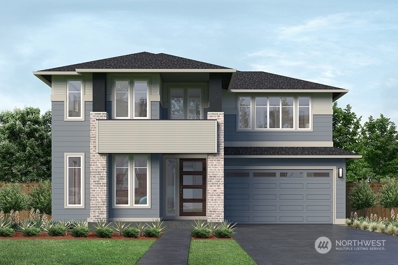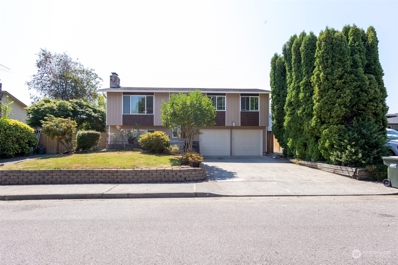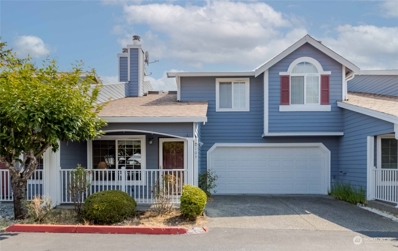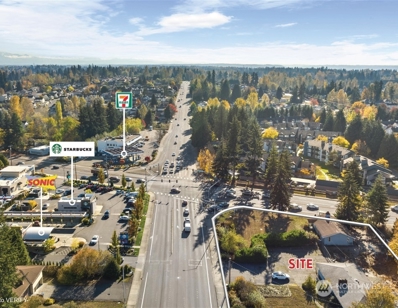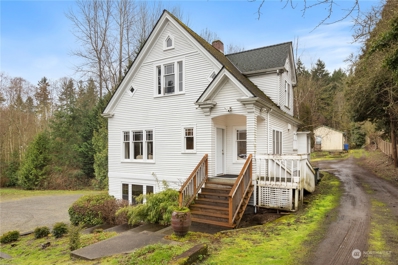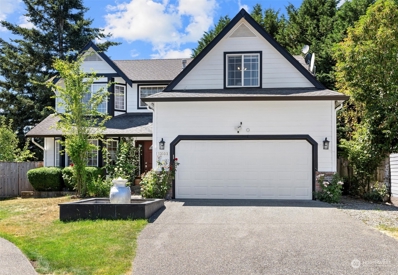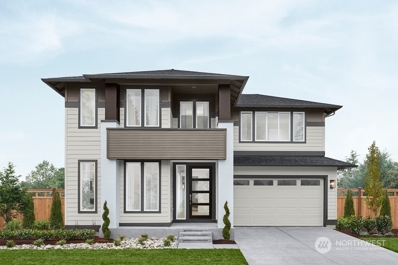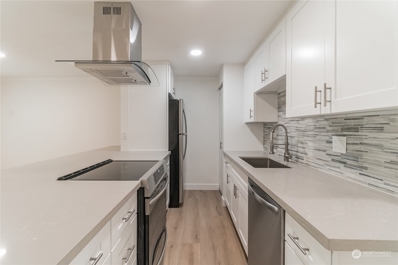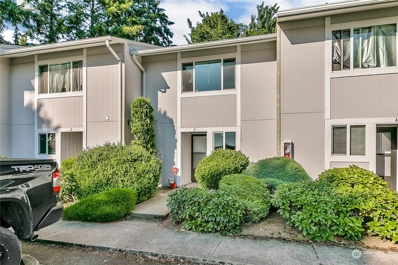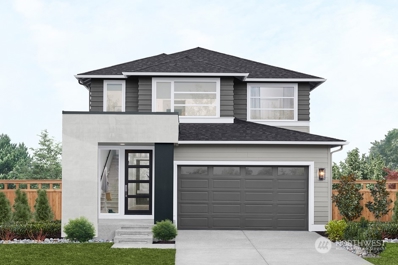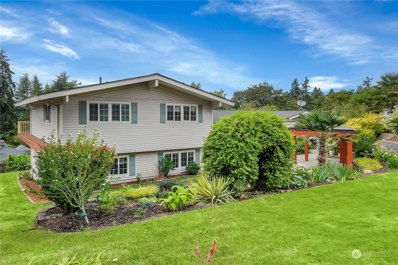Kent WA Homes for Rent
$1,399,950
11919 SE 242nd Street Kent, WA 98030
- Type:
- Single Family
- Sq.Ft.:
- 4,016
- Status:
- Active
- Beds:
- 4
- Year built:
- 2024
- Baths:
- 5.00
- MLS#:
- 2301024
- Subdivision:
- Kent
ADDITIONAL INFORMATION
The Lotus by MainVue Homes at Clark Lake Ridge is a home with a spacious interior. Begin at the Foyer, where an arterial hallway introduces the Home Office and Multi-Purpose Room before leading to the core of the home: The Great Room, Dining room and Gourmet Kitchen featuring 3cm Quartz Counters, Frameless Cabinetry and Stainless-Steel appliances. Upstairs, the Leisure Room connects three secondary bedrooms and the luxurious Grand Suite featuring dual walk-in Dressing Rooms, frameless walk-in shower, designer free-standing tub and vanities capped in 3cm Quartz. Customer registration policy: Buyer’s Broker to visit or be registered on Buyer’s 1st visit for full Commission or commission is reduced.
$690,000
12505 Se 265th Court Kent, WA 98030
- Type:
- Single Family
- Sq.Ft.:
- 2,129
- Status:
- Active
- Beds:
- 4
- Year built:
- 2009
- Baths:
- 3.00
- MLS#:
- 2296322
- Subdivision:
- East Hill
ADDITIONAL INFORMATION
Nestled in the desirable Kent East Hill neighborhood, this charming 4-bedroom, 2 ½ bath home is located on a quiet cul-de-sac, offering privacy and convenience. Beautiful hardwood floors throughout, roomy loft area at the top of the stairs. The spacious, fully fenced backyard features a huge covered deck, perfect for entertaining or relaxing year-round. A versatile storage shed with electricity offers endless possibilities as a workshop, studio, or extra storage space. Inside, you'll find an inviting layout with a generous living area, modern kitchen, and comfortable bedrooms, ideal for anyone seeking a peaceful retreat. Don't miss this unique opportunity to call this beautiful home yours!
$785,000
26406 99th Place S Kent, WA 98030
- Type:
- Single Family
- Sq.Ft.:
- 2,560
- Status:
- Active
- Beds:
- 4
- Year built:
- 1978
- Baths:
- 3.00
- MLS#:
- 2295400
- Subdivision:
- Scenic Hill
ADDITIONAL INFORMATION
First time on the market! Spacious Scenic Hill Tri-level. Enter through the double front doors & you are greeted by an oversized formal living/dining room with a beautiful stone-faced fireplace. The kitchen has updated appliances, an abundance of oak cabinets and eating area which overlooks enormous family room. The family room on the lower level is plumbed for kitchenette also 1bd/1ba on lower level. Upstairs you will find 3 bedrooms and 2 bathrooms. You will love the deep over-sized 2 car garage which is wired for a generator. New 2024 roof and 2022 exterior paint. Mature landscaping with park like setting. Quiet cul-da-sac w/rv parking.Close to shopping, restaurants and freeways. Walking distance to schools/tennis & swim club.
$729,888
1123 E Maclyn Street Kent, WA 98030
- Type:
- Single Family
- Sq.Ft.:
- 2,630
- Status:
- Active
- Beds:
- 3
- Year built:
- 1976
- Baths:
- 3.00
- MLS#:
- 2293132
- Subdivision:
- Kent
ADDITIONAL INFORMATION
WELCOME TO THIS BEAUTIFUL REMODEL. FROM THE METAL ROOF TO THE DECKS, THIS HOME WILL BE EASY TO MAINTAIN W ALL THE IMPROVEMENTS. NEW KITCHEN W ALL STAINLESS APPLIANCES, FLOORING, PAINT IN & OUT, WATER HEATER, FURNACE W AIR CLEANER & AC, INSULATION IN ATTICK & VINYL WINDOWS. FRENCH DOORS THAT OPEN TO BOTH NEW DECKS. OPEN FLOOR PLAN IN MAIN AREA OFF KITCHEN W YOUR WOOD BURNING INSERT TO WARM YOU WHILE SAVING ON POWER BILL. DOWNSTAIRS 2ND KITCHEN HAS LARGE RECROOM W AN ACCESSABLE BATHROOM , GREAT RENTAL INCOME OR 2 FAMILIES LIVING AS ONE, SEPERATE ENTRANCE & PAVED PARKING. HOME SITS ON BIG PRIVATE CORNER LOT W RV PARKING ON SIDE OF HOME & ANOTHER AREA ON LOWER CORNER, FULLY FENCED & GATED. CLOSE TO SHOPPING, FREEWAYS , SCHOOLS & PARKS.
- Type:
- Single Family
- Sq.Ft.:
- 1,608
- Status:
- Active
- Beds:
- 3
- Year built:
- 1938
- Baths:
- 1.00
- MLS#:
- 2291323
- Subdivision:
- Kent
ADDITIONAL INFORMATION
ATTENTION INVESTORS! Discover this prime investment opportunity for shy 5 acres zoned R6. Front of property is located on Kent Kangley with a 1,608 sf, 2 bedroom 1 bath fixer built in 1938. Lower level partially finished out with kitchen, bedroom and 3/4 bath. Back of property is accessed from 120th Ave SE & holds opportunities for development. Wetlands cross the middle of the property & a Sensitive Area Easement has been granted to the City of Kent. Build your custom home or subdivide and build multiple homes, all while enjoying the privacy a wetland buffer will offer, providing a unique balance between development & nature preservation.
$799,500
24110 119th Place SE Kent, WA 98030
- Type:
- Single Family
- Sq.Ft.:
- 2,550
- Status:
- Active
- Beds:
- 4
- Year built:
- 2007
- Baths:
- 3.00
- MLS#:
- 2289041
- Subdivision:
- Kent
ADDITIONAL INFORMATION
Welcome to 24110 119th Pl SE in Kent, a stunningly renovated home that perfectly blends modern elegance with comfort. This beautiful property features three stylish bathrooms with fresh tiles and countertops, a luxurious master suite with a new shower and soaking tub, and a gourmet kitchen boasting new countertops, backsplash, and stove. 10' high ceiling, master bedroom in the main floor and the house has 2 car garage. The convenient laundry room has been updated with new tile, while the inviting back door deck is perfect for outdoor relaxation. Enjoy the durability of new waterproof vinyl flooring throughout both levels and the warmth of fresh interior paint. This meticulously updated home is ready for you to move in and make it your own!
$799,000
25617 129th Avenue SE Kent, WA 98030
- Type:
- Single Family
- Sq.Ft.:
- 3,420
- Status:
- Active
- Beds:
- 4
- Year built:
- 1999
- Baths:
- 3.00
- MLS#:
- 2289714
- Subdivision:
- East Hill
ADDITIONAL INFORMATION
This beautifully renovated two-story home offers a classic layout with bedrooms thoughtfully placed on the upper level, ensuring privacy from the daily activities below. The main floor boasts an open-concept design, filled with natural light from numerous windows. The spacious kitchen is perfect for cooking enthusiasts, offering ample room for multiple chefs, while an additional cooking area with its own fridge, stove, and sink provides extra convenience. Cozy up by the corner gas fireplace, enjoy meals in both formal and informal dining areas, or entertain guests on the large concrete patio. The outdoor space is equally impressive with raised flower beds, a garden area, and a dedicated space for gatherings around the fire pit.
- Type:
- Condo
- Sq.Ft.:
- 1,069
- Status:
- Active
- Beds:
- 2
- Year built:
- 1979
- Baths:
- 2.00
- MLS#:
- 2289767
- Subdivision:
- East Hill
ADDITIONAL INFORMATION
Charming Townhome in Kent East Hill. Two-bedroom two bath with detached single car garage. Main level offers open concept floor plan with kitchen, dining and living space. Vaulted ceilings in the kitchen and ceiling fan in the dining area make this home welcome and inviting. Kitchen has lots of cabinets and counter space. Clean kitchen appliances. Blinds, vinyl window and tile front door entry. Living room has pellet stove insert for cozy energy efficient heating. Extra-large sliding glass door lets in plenty of natural light. Upstairs has primary bedroom, full bath and guest bedroom. Private back deck with trek decking and new railing. This end unit is located next to greenbelt. Recently replaced roof.
- Type:
- Condo
- Sq.Ft.:
- 1,095
- Status:
- Active
- Beds:
- 3
- Year built:
- 1991
- Baths:
- 2.00
- MLS#:
- 2287048
- Subdivision:
- Kent
ADDITIONAL INFORMATION
Must see to appreciate beautiful 3 bedroom 2 bath condo! Meticulously maintained & updated interior. Well-designed floorplan includes spacious primary bedroom w/ full ensuite bath, 2 additional bedrooms, full hall bath, laundry w/ full size washer and dryer Kitchen with granite countertops, stainless steel appliances and separate dining area. Spacious living room w/ woodburning fireplace and sliding door to covered balcony with new railing & storage closet. Each room is equipped w/ ceiling fans & dimmable lighting. All new Milgard windows with custom window treatments let natural light flow throughout. Entire complex boasts all new siding and trim *near completion*. Amenities include clubhouse, community room, outdoor pool & playground.
- Type:
- Single Family
- Sq.Ft.:
- 2,319
- Status:
- Active
- Beds:
- 5
- Baths:
- 3.00
- MLS#:
- 2287366
- Subdivision:
- Scenic Hill
ADDITIONAL INFORMATION
Scenic Hill by MTT Homes presents this well designed 2,319 sq ft home offers 5 bedrooms featuring a main level bedroom and 3/4 bath and large bonus room. The spacious layout includes an open-concept living area and a modern kitchen including SS gas range, microwave & dishwasher. Large single bowl sink & shaker door cabinets. Upstairs offers large primary suite with 5 pc bath & walk in closet. 3 additional bedrooms & loft with laundry & secondary bath. Enjoy the convenience of a two-car garage and the privacy of a small dead end road of just 4 homes. 9 ft ceilings on main, professionally landscaped front yard. NOA HOA. A/C. Time to pick your finishes, you can personalize your home to reflect your style. Estimated completion Spring 2025.
- Type:
- Condo
- Sq.Ft.:
- 805
- Status:
- Active
- Beds:
- 2
- Year built:
- 1991
- Baths:
- 1.00
- MLS#:
- 2286934
- Subdivision:
- Kent
ADDITIONAL INFORMATION
Welcome Home to Aspen Grove, conveniently located in Kent's East Hill neighborhood. This home is move in ready with fresh new paint, all new stainless steel appliances, open flowing floorplan, large private balcony with storage closet. 2 dedicated parking spaces. Exterior project underway to include new siding and roof. Amenities include a pool, clubhouse, rec room, outdoor pool & playground. Only minutes away from shopping, parks, schools, trails, public transit, and easy access to freeways. Plus no rental cap.
- Type:
- Single Family
- Sq.Ft.:
- 1,799
- Status:
- Active
- Beds:
- 3
- Year built:
- 2001
- Baths:
- 3.00
- MLS#:
- 2286774
- Subdivision:
- Kent
ADDITIONAL INFORMATION
Welcome home to this three-bedroom two story in the sought after gated community of Hampton East! Highly desired unit located in the dead-end st. Enjoy open concept living in true great room equipped with cozy fireplace. Beautiful kitchen with spacious island, and ample storage space. Grand primary suite, ensuite with dual sink vanity and walk-in closet. Two additional bedrooms and bathroom upstairs. Private patio is perfect for outdoor relaxation in serene environment. Two car garage, unbeatable location! Conveniently located near freeway access, city amenities, Kent Station shopping center, light rail and more. No rental cap, no assessments, no pet restrictions! FHA & VA approved! Plenty of visitor parking. Come see it today!
$680,000
11912 SE 261st Place Kent, WA 98030
- Type:
- Single Family
- Sq.Ft.:
- 1,520
- Status:
- Active
- Beds:
- 3
- Year built:
- 1985
- Baths:
- 3.00
- MLS#:
- 2285621
- Subdivision:
- Kent
ADDITIONAL INFORMATION
Welcome to this immaculate 3-bedroom, 2.5 bath remodeled w/ a wonderful open floor plan, bright vaulted ceiling and sleek contemporary style. Main floor of this 1520 sq/ft home includes a spacious living room, a wood burning fireplace, newer SS appliances, quartz countertop in kitchen, new hard surface floor throughout main and upstairs, new furnace/water heater, new window & 30 yrs roof. You will find two roomy bedrooms upstairs and a primary bedroom with an on suite full bathroom. Two car garages, and a RV or boat parking on the side. The backyard is spacious with an entertaining patio, fully fenced with fruit trees. Short distance to Costco, Meridian shopping center, minutes to 167 highway. Close to local amenities and parks. A MUST SEE.
$1,084,995
11904 SE 242nd Place Kent, WA 98030
- Type:
- Single Family
- Sq.Ft.:
- 2,597
- Status:
- Active
- Beds:
- 4
- Year built:
- 2024
- Baths:
- 3.00
- MLS#:
- 2279084
- Subdivision:
- Kent
ADDITIONAL INFORMATION
The Abelia by MainVue Homes at Clark Lake Ridge community is a luxurious four-bedroom home. Enter through the Foyer and notice stairs with an open iron railing adorned in a matte black finish. Next, the Home Office is tucked away off the Gourmet Kitchen. The Gourmet Kitchen features 3cm Quartz counters, Stainless Steel Appliances, a unique window splash back. The Signature Outdoor Room connects the Great Room and Dining, bringing the outdoors in. Upstairs, find the Leisure Room, three secondary bedrooms and the Grand Suite. Customer registration policy: Buyer’s Broker to visit or be registered on Buyer’s 1st visit for full Commission or commission is reduced.
$1,264,995
11908 SE 242nd Street Kent, WA 98030
- Type:
- Single Family
- Sq.Ft.:
- 3,437
- Status:
- Active
- Beds:
- 4
- Year built:
- 2024
- Baths:
- 5.00
- MLS#:
- 2279068
- Subdivision:
- Kent
ADDITIONAL INFORMATION
The Willow by MainVue Homes at Clark Lake Ridge is a stunning home design you don’t want to miss. Upon entry is the Home Office, idea for remote work or study. The enormous open-flow main-floor features a seamlessly connected Dining Room, Great Room, and Gourmet Kitchen flush with Quartz counters, European Frameless Cabinets, and Grand Butler’s Pantry. Upstairs a Leisure room connects three secondary bedrooms, each with a walk-in closet and two with private baths. The Grand Suite has dual walk-in dressing rooms, frameless walk-in shower, and designer free-standing tub. Customer registration policy: Buyer’s Broker to visit or be registered on Buyer’s 1st visit for full Commission or commission is reduced.
- Type:
- Single Family
- Sq.Ft.:
- 1,610
- Status:
- Active
- Beds:
- 4
- Year built:
- 1976
- Baths:
- 2.00
- MLS#:
- 2277141
- Subdivision:
- Kent
ADDITIONAL INFORMATION
Exceptional opportunity! This nicely maintained split level sits on a picturesque, fully fenced level lot w/ a lush grapevine arbor & garden. The spacious living room features a cozy f/p & hardwood floors. A fully equipped kitchen, inviting dining room & a roomy covered deck w/ lots of storage makes this home a must-see. Lower level family room opens to a bedroom w/ a brick f/p & private green yard w/ shed plus a detached dwelling unit ready to be converted into a home gym or home office. Huge 2-car garage. Minutes to Springwood Park, Lake Meridian, Easy Free Way Access and Shopping Centers.
- Type:
- Condo
- Sq.Ft.:
- 1,609
- Status:
- Active
- Beds:
- 3
- Year built:
- 1995
- Baths:
- 3.00
- MLS#:
- 2232524
- Subdivision:
- Kent
ADDITIONAL INFORMATION
Welcome to The Lakes Townhomes, a small community of well maintained and recently updated units. This is the largest style unit in the community offering 3 good sized bedrooms, 2.5 baths, living and family room and open concept kitchen. Freshly cleaned carpets and touched up interior paint, this townhome lives like a single family home. Upper level full size laundry room, 2 bay garage, no stairs to the entry or from the garage to the interior. Primary suite is quite large & offers a walk in plus traditional closet as well as a 5 piece bath-2 sinks, soaker tub & separate shower. Skylights throughout including the top of the stairs & primary suite bathroom. Well maintained HOA takes care of the yard and flower beds as well as the exterior.
$1,999,999
26047 116th Avenue SE Kent, WA 98030
- Type:
- Land
- Sq.Ft.:
- n/a
- Status:
- Active
- Beds:
- n/a
- Baths:
- MLS#:
- 2274754
- Subdivision:
- East Hill
ADDITIONAL INFORMATION
Ayers Commercial Group is pleased to present the opportunity to purchase as 41,129 SF corner lot, located at the signalized intersection of SE Kent Kangley Rd (Hwy 516) and 116th Ave SE in Kent. With over 30,000 daily traffic count, and located across the street from Starbucks, Sonic, and 7-Eleven, this site boasts exceptional visibility. Existing daycare buildings are tear-down.
$1,300,000
26461 104th Avenue SE Kent, WA 98030
- Type:
- Single Family
- Sq.Ft.:
- 3,910
- Status:
- Active
- Beds:
- 5
- Year built:
- 1928
- Baths:
- 3.00
- MLS#:
- 2271565
- Subdivision:
- Kent
ADDITIONAL INFORMATION
Amazing opportunity! Income producing property on an acre lot in the heart of Kent.zoned non-conforming use. Charming and historic two story main house with fully finished basement,new LPV floors and divided space on the main floor for a perfect home office. The home was built in 1928 and moved to this location in 1980, all electrical and plumbing was replaced at that time. Additional living space on the back of the property. Quaint one bedroom one bathroom cottage great for rental,extended living, guests and more. Partially fenced lot, RV parking, full parking lot in use by current tenant businesses.10car off street parking. Great location near shopping, dining,schools and more. It’s a must see if you’re looking for a true craftsman home!
$740,000
13103 SE 261st Place Kent, WA 98030
- Type:
- Single Family
- Sq.Ft.:
- 2,450
- Status:
- Active
- Beds:
- 5
- Year built:
- 1998
- Baths:
- 3.00
- MLS#:
- 2269237
- Subdivision:
- East Hill
ADDITIONAL INFORMATION
Welcome to this inviting 5 bed, 2.25 bath home nestled in a highly desirable cul de sac location. This home boasts an ample formal living & dining room & family room w/gas fireplace. Enjoy your evenings on the back deck overlooking the gorgeous, fully fenced backyard which features lots of fruit trees & garden space! Newer furnace & water heater. Home has A/C & is freshly painted outside and inside.Conveniently located near Lake Meridian, shopping, dining, parks, and major highways, ensuring effortless commuting. This former daycare is ready for your future in home business desires! No HOA! Don't miss the opportunity to make this dream home yours!
$1,281,995
24201 118th Place SE Kent, WA 98030
- Type:
- Single Family
- Sq.Ft.:
- 3,437
- Status:
- Active
- Beds:
- 4
- Year built:
- 2024
- Baths:
- 5.00
- MLS#:
- 2267288
- Subdivision:
- Kent
ADDITIONAL INFORMATION
The Willow by MainVue Homes at Clark Lake Ridge is a stunning home design you don’t want to miss. Upon entry is the Home Office, idea for remote work or study. The enormous open-flow main-floor features a seamlessly connected Dining Room, Great Room, and Gourmet Kitchen flush with Quartz counters, European Frameless Cabinets, and Grand Butler’s Pantry. Upstairs a Leisure room connects three secondary bedrooms, each with a walk-in closet and two with private baths. The Grand Suite has dual walk-in dressing rooms, frameless walk-in shower, and designer free-standing tub. Customer registration policy: Buyer’s Broker to visit or be registered on Buyer’s 1st visit for full Commission or commission is reduced.
- Type:
- Condo
- Sq.Ft.:
- 1,004
- Status:
- Active
- Beds:
- 3
- Year built:
- 1983
- Baths:
- 2.00
- MLS#:
- 2266734
- Subdivision:
- East Hill
ADDITIONAL INFORMATION
Condo has full remodel including new interior doors, spill resistant vinyl plank flooring throughout. New kitchen including new cabinets, quartz counter tops, stainless steel appliances, stove & oven combo, dishwasher, refrigerator, sink, fixtures & disposal, tile backsplash & beautiful overhead exhaust fan. Seating at counter or in dining room. New primary & main bathrooms. All new cabinets quartz counters, sinks, mirrors & recessed lights. New shower enclosures & bath & shower fixtures. All new wall heaters in each major room. Walls freshly painted & all new wall outlet covers. New roof, new siding and new double paned windows make your condo like new!
- Type:
- Condo
- Sq.Ft.:
- 1,065
- Status:
- Active
- Beds:
- 2
- Year built:
- 1974
- Baths:
- 2.00
- MLS#:
- 2263917
- Subdivision:
- East Hill
ADDITIONAL INFORMATION
Great Townhome in the heart of Kent East Hill. Great location: everything you need is minutes away from shopping, restaurants, buses and even the Sounder Train is just down the hill. All appliances stay. New interior paint and brand new flooring. Community amenities include the outdoor pool and athletic court plus you can entertain in the nice clubhouse. HOA covers Water, Sewer, & Garbage. New siding and windows have been installed, the outside will have fresh paint on it soon. Come check out this nice Townhome before it is gone!
$1,052,995
24210 SE 118th Place SE Kent, WA 98030
- Type:
- Single Family
- Sq.Ft.:
- 2,556
- Status:
- Active
- Beds:
- 4
- Year built:
- 2024
- Baths:
- 3.00
- MLS#:
- 2252867
- Subdivision:
- Kent
ADDITIONAL INFORMATION
The Gardenia V2 by MainVue Homes at Clark Lake Ridge will exceed your expectations. The spacious home begins at the Foyer where you are met with a wood and glass paneled font door and wide-plank flooring. Continue to the Great Room, which cleverly connects the Dining and Gourmet Kitchen for one large room. The Dining Room is illuminated by a nine bulb chandelier w/ LED lights and the Gourmet Kitchen is adorned with European Frameless Cabinets, 3cm Quartz Counters and Stainless Steel appliances. Upstairs is the Grand Suite, a generous quarter with a designer free-standing tub and frameless walk-in shower. Customer registration policy: Buyer’s Broker to visit or be registered on Buyer’s 1st visit for full Commission or commission is reduced.
$889,900
740 Wynwood Drive Kent, WA 98030
- Type:
- Single Family
- Sq.Ft.:
- 3,710
- Status:
- Active
- Beds:
- 4
- Year built:
- 1972
- Baths:
- 4.00
- MLS#:
- 2243773
- Subdivision:
- Scenic Hill
ADDITIONAL INFORMATION
This lovely tri-level home has a fully finished basement and plenty of living space at 3710 sqft, with large family and living rooms, 2 master suites, both with full baths, tastefully updated kitchen, New Artica lighting, double oven and gas cooktop, granite c-tops and abundance of storage. You'll also find two more bedrooms, tongue & grove ceilings, new carpet, 3/4 bath with laundry and a half bath off the kitchen. This is a large home that can be easily converted into AFH, or ADU with lots of space for guests to enjoy. Sitting on a large lot with beautiful mature landscaping, pergola for entertaining, and lights to make even your evenings bright. Located on a quiet dead-end street. Pre-inspection available.

Listing information is provided by the Northwest Multiple Listing Service (NWMLS). Based on information submitted to the MLS GRID as of {{last updated}}. All data is obtained from various sources and may not have been verified by broker or MLS GRID. Supplied Open House Information is subject to change without notice. All information should be independently reviewed and verified for accuracy. Properties may or may not be listed by the office/agent presenting the information.
The Digital Millennium Copyright Act of 1998, 17 U.S.C. § 512 (the “DMCA”) provides recourse for copyright owners who believe that material appearing on the Internet infringes their rights under U.S. copyright law. If you believe in good faith that any content or material made available in connection with our website or services infringes your copyright, you (or your agent) may send us a notice requesting that the content or material be removed, or access to it blocked. Notices must be sent in writing by email to: [email protected]).
“The DMCA requires that your notice of alleged copyright infringement include the following information: (1) description of the copyrighted work that is the subject of claimed infringement; (2) description of the alleged infringing content and information sufficient to permit us to locate the content; (3) contact information for you, including your address, telephone number and email address; (4) a statement by you that you have a good faith belief that the content in the manner complained of is not authorized by the copyright owner, or its agent, or by the operation of any law; (5) a statement by you, signed under penalty of perjury, that the information in the notification is accurate and that you have the authority to enforce the copyrights that are claimed to be infringed; and (6) a physical or electronic signature of the copyright owner or a person authorized to act on the copyright owner’s behalf. Failure to include all of the above information may result in the delay of the processing of your complaint.”
Kent Real Estate
The median home value in Kent, WA is $594,500. This is lower than the county median home value of $793,300. The national median home value is $338,100. The average price of homes sold in Kent, WA is $594,500. Approximately 53.1% of Kent homes are owned, compared to 42.16% rented, while 4.74% are vacant. Kent real estate listings include condos, townhomes, and single family homes for sale. Commercial properties are also available. If you see a property you’re interested in, contact a Kent real estate agent to arrange a tour today!
Kent, Washington 98030 has a population of 134,890. Kent 98030 is less family-centric than the surrounding county with 33.78% of the households containing married families with children. The county average for households married with children is 35.99%.
The median household income in Kent, Washington 98030 is $79,781. The median household income for the surrounding county is $106,326 compared to the national median of $69,021. The median age of people living in Kent 98030 is 34.8 years.
Kent Weather
The average high temperature in July is 76.5 degrees, with an average low temperature in January of 35.9 degrees. The average rainfall is approximately 42.9 inches per year, with 5.8 inches of snow per year.
