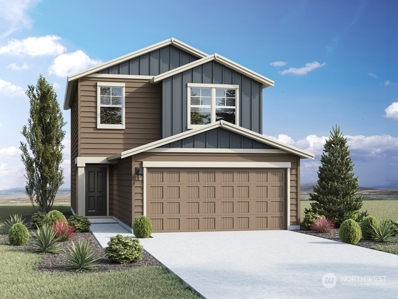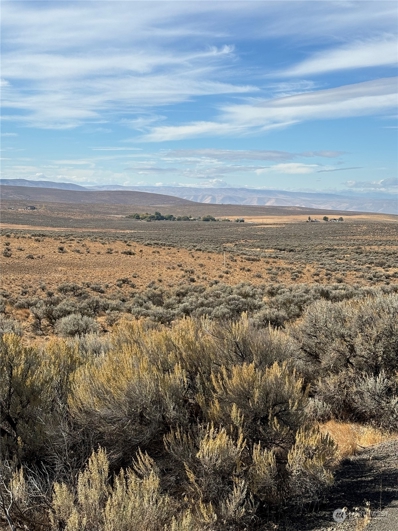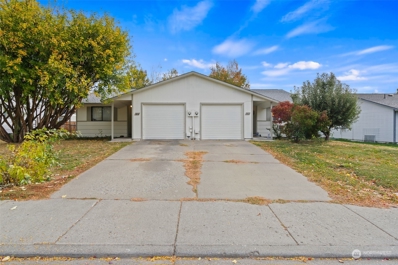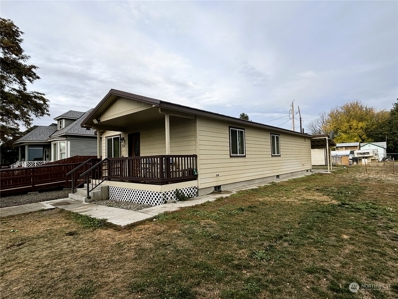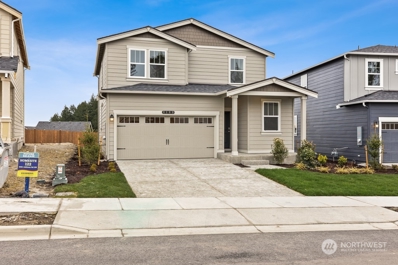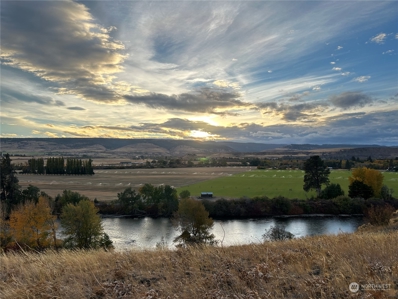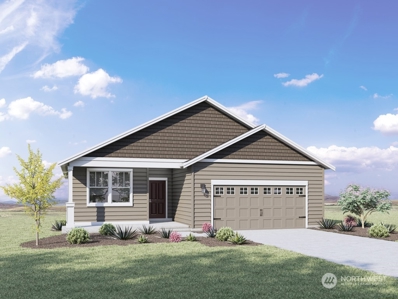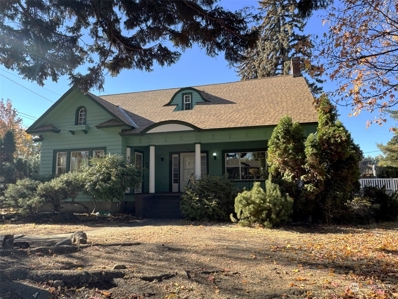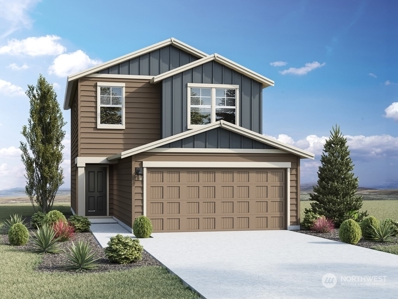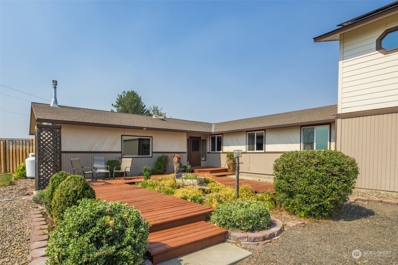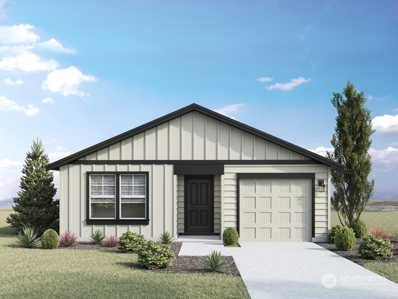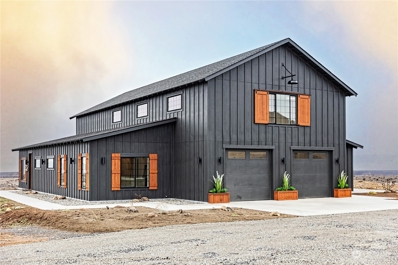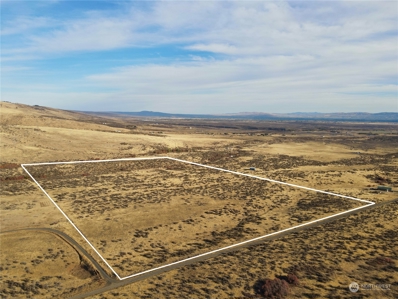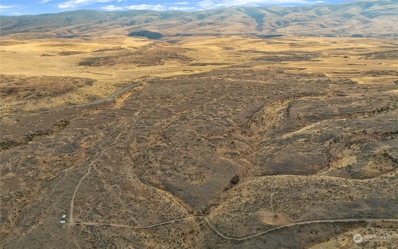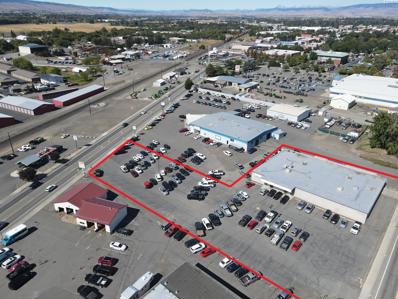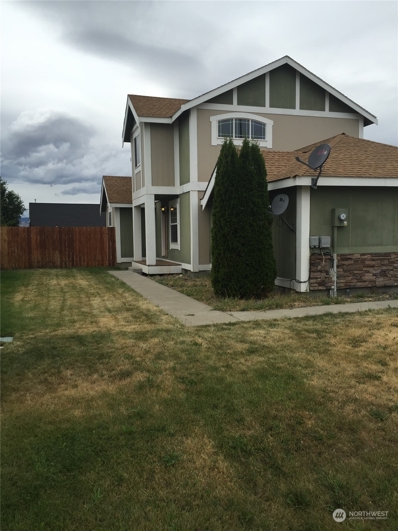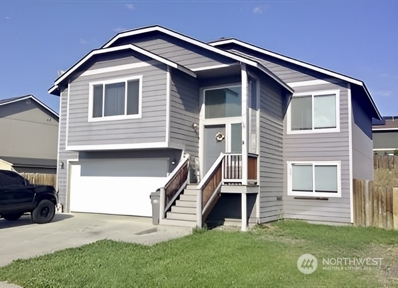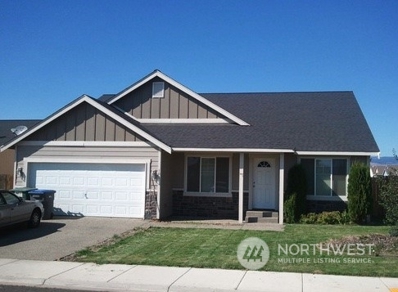Ellensburg WA Homes for Rent
- Type:
- Single Family
- Sq.Ft.:
- 1,340
- Status:
- Active
- Beds:
- 3
- Baths:
- 3.00
- MLS#:
- 2305281
- Subdivision:
- Reecer Creek
ADDITIONAL INFORMATION
Welcome to phase 2 of Ellensburg's premier new community Black Horse where there are mountain views every direction, winding street scape. New community park, sidewalks, streetlights and paved walking trail around entire neighborhood! Every homesite is partially fenced with front yard landscape and irrigation included. Enjoy the lifestyle of being in the country, but close to the city! The Magnolia plan has 3 beds, 2.5 baths & 2 car garage. Kitchen has center island, stainless electric range and dishwasher. LED lights, smart home features, A/C. Buyers must register their broker on first visit including open houses. January completion.
- Type:
- Land
- Sq.Ft.:
- n/a
- Status:
- Active
- Beds:
- n/a
- Baths:
- MLS#:
- 2304391
- Subdivision:
- Vantage
ADDITIONAL INFORMATION
Stunning views of Mt. Rainier and the Kittitas Valley from this gated community just east of town. The 21.56 acres are situated between Ellensburg and Vantage. Established HOA's to protect your investment, privacy and preserve wildlife habitat. The natural sage brush terrain creates unique surroundings for a beautiful designed home. What an outstanding piece of ground with low maintenance.
- Type:
- Multi-Family
- Sq.Ft.:
- 1,572
- Status:
- Active
- Beds:
- n/a
- Year built:
- 1986
- Baths:
- MLS#:
- 2304087
- Subdivision:
- 18th/ellensburg
ADDITIONAL INFORMATION
Looking to purchase your first rental property or grow your portfolio? This duplex is located close to CWU has always been easy to rent checking a lot of boxes on a tenants wish list - garage space for storage, fenced backyard for pets, secure mailboxes and in unit laundry! Both Units are 2 bedroom 1 bathroom with laundry and are currently rented at $975 and $1023/Month.
- Type:
- Single Family
- Sq.Ft.:
- 1,036
- Status:
- Active
- Beds:
- 3
- Year built:
- 1915
- Baths:
- 1.00
- MLS#:
- 2304050
- Subdivision:
- Central Ellensburg
ADDITIONAL INFORMATION
Only one block from Central Washington University Campus. Excellent investment rental property opportunity. Close to Ellensburg Fairgrounds, Memorial Park and City Pool, grocery stores, restaurants, coffee and more. Significant updating including new roof, new paint, new LVP floors and new bathroom plumbing. This charming cottage home offers covered entry with storage, spacious living room and kitchen with room for center island or dining table. Three legal bedrooms plus loft and den which could be used for 4th sleeping space. Potential to add 1/2 bath in laundry room. Additional bonuses include detached garage with concrete floors, fully fenced yard and plenty of parking including room for an RV.
- Type:
- Single Family
- Sq.Ft.:
- 1,152
- Status:
- Active
- Beds:
- 2
- Year built:
- 2015
- Baths:
- 1.00
- MLS#:
- 2303819
- Subdivision:
- Kittitas
ADDITIONAL INFORMATION
Great first time buyer home or rental property available in Ellensburg WA. This 2015 built home offers 1,152 sqft of living area with 2 bedrooms, 1 full bathroom, kitchen with eating space, living room, utility room, and a 1 car detached garage. The home is fully fenced and sits on a .13 acre lot that is close to schools, parks, and shopping centers.
- Type:
- Single Family
- Sq.Ft.:
- 1,860
- Status:
- Active
- Beds:
- 4
- Year built:
- 2024
- Baths:
- 3.00
- MLS#:
- 2291478
- Subdivision:
- Reecer Creek
ADDITIONAL INFORMATION
** home of the week included washer, dryer refrigerator. Black Horse Phase 2, with beautiful, paved trails around & through the entire community with large park. Rear yard has 36 feet to back property line. Full front yard landscape w/irrigation, city sewer & water. The BERKSHIRE - back by popular demand by DR Horton- this new home boasts 4 bedrooms + DEN with 2 car garage. 9-foot ceilings on the main floor, large center island with white cabinetry. Large great room with adjacent dining area. Primary suite has walk in bath and large walk-in closet. A/C & smart home features. 1-2-10 Warranty. Buyers must register their broker on first visit, including open houses. Close to retail and freeway, yet that country feel!
- Type:
- Land
- Sq.Ft.:
- n/a
- Status:
- Active
- Beds:
- n/a
- Baths:
- MLS#:
- 2303451
- Subdivision:
- Rural - West
ADDITIONAL INFORMATION
Want to watch Yakima River flowing below and the valley and hills too, without looking in the windows of your neighbors? Then this 4.57 acres may be the answer. Water, power, phone are in to the property line, the access road in paved, and there is a nice homesite on the parcel. Cle Elum is not far to the west on Hwy 10, and Ellensburg is an easy drive to the east along the river. There's private river access for fishing and recreating. CC&Rs require stick built homes, perfect land for a native garden to be built. You will need a water right, over the counter available, from Kittitas County to connect to the community water system.
- Type:
- Single Family
- Sq.Ft.:
- 2,003
- Status:
- Active
- Beds:
- 4
- Year built:
- 2024
- Baths:
- 2.00
- MLS#:
- 2303746
- Subdivision:
- Reecer Creek
ADDITIONAL INFORMATION
Looking for single story living? The Lawson at Ridgeview has it all!Nice level lot with 33 ft from back of house to property line w/partial fencing. Enclosed covered area with large patio. Front yard includes full landscape with irrigation. Kitchen features a corner window at sink, gas cooktop, stainless steel appliances, solid quartz counters & full height backsplash, soft close drawers/ Stainless Steel hardware. Walk in pantry. Vaulted 9 foot ceilings and floor to ceiling accent wall for modern electric fireplace w/ mantel and outlets for TV. Primary suite with large walk-in closet, double vanity & shower w/ soaking tub. A/C included. City water/sewer December move in! Home of the Week - includes Refrigerator, washer, dryer & blinds.
$635,000
905 N B Street Ellensburg, WA 98926
- Type:
- Single Family
- Sq.Ft.:
- 2,742
- Status:
- Active
- Beds:
- 4
- Year built:
- 1924
- Baths:
- 3.00
- MLS#:
- 2294167
- Subdivision:
- University District
ADDITIONAL INFORMATION
Step into the charm of this 1924 Craftsman home, in Ellensburg's University District. Surrounded by a classic white picket fence, this 4 bedroom home features a new roof and fresh exterior paint. Inside, you'll find original vintage details throughout, perfect for those who appreciate historic character. Main floor primary suite and second bedroom, with two more bedrooms on the upper floor. Upstairs, a spacious rec room offers endless possibilities for entertainment or hobbies. Cozy banquette seating in the kitchen, new mini-split heat system, plenty of built-ins for storage, French doors to the parlor are just some of the fun details here. 2 car garage with alley access. 2742 square feet plus unfinished basement is 515 square feet.
- Type:
- Single Family
- Sq.Ft.:
- 1,340
- Status:
- Active
- Beds:
- 3
- Year built:
- 2024
- Baths:
- 3.00
- MLS#:
- 2303045
- Subdivision:
- Reecer Creek
ADDITIONAL INFORMATION
Welcome to phase 2 of Ellensburg's premier new community Black Horse where there are mountain views every direction, winding street scape. City water, sewer and gas. New community park, sidewalks, streetlights and paved walking trail around entire neighborhood! Every homesite is partially fenced with front yard landscape and irrigation included. Enjoy the lifestyle of being in the country, but close to the city! The Magnolia plan has 3 beds, 2.5 baths & 2 car garage. Kitchen has center island, stainless electric range and dishwasher. LED lights, smart home features, A/C. Buyers must register their broker on first visit including open houses. September completion.
- Type:
- Single Family
- Sq.Ft.:
- 1,340
- Status:
- Active
- Beds:
- 3
- Year built:
- 2001
- Baths:
- 2.00
- MLS#:
- 2302289
- Subdivision:
- Central Ellensburg
ADDITIONAL INFORMATION
This charming home in central Ellensburg is truly move-in ready, offering the perfect blend of comfort and style. With 3 bedrooms and 2 baths, it features a paved driveway leading to an attached 2-car garage, along with additional parking and a generous 20-foot RV parking space. Step outside to the fully fenced backyard, where you can relax on the new TREX deck, enjoy the cozy propane fireplace, and practice your putting on your own mini green, all while benefiting from an efficient sprinkler system. Inside, a brand new HVAC system ensures year-round comfort, and the vaulted ceilings paired with a freshly painted exterior create an inviting atmosphere throughout the home. This is definitely a must-see!
- Type:
- Single Family
- Sq.Ft.:
- 4,036
- Status:
- Active
- Beds:
- 3
- Year built:
- 1971
- Baths:
- 3.00
- MLS#:
- 2302481
- Subdivision:
- Fairview
ADDITIONAL INFORMATION
Live the country dream of quiet surroundings, within quick driving distance to town. New Solar Panels help keep costs down. This versatile property has it all, remodeled kitchen, 3 large bedrooms with 2 additional rooms. The original attached garage has been converted to a large bonus room, and is currently used as an additional bedroom. The outside courtyard continues to give with the above ground pool, hot tub, fire pit and berry garden, also the huge fenced garden by the driveway with greenhouse and raised beds. Shop building has ample space (over 2500 sf). It has a half bath, mini splits for heat and AC and is insulated. The barn/garage has space for at least 3 cars, additional storage rooms, stall room and lots of additional power.
- Type:
- Single Family
- Sq.Ft.:
- 1,236
- Status:
- Active
- Beds:
- 3
- Year built:
- 2024
- Baths:
- 2.00
- MLS#:
- 2302113
- Subdivision:
- Reecer Creek
ADDITIONAL INFORMATION
Phase 2 at Black Horse offers our newest plan the Madison with 3 bedrooms, 2 baths SINGLE STORY LIVING with single car garage. This home has a large rear yard with surrounding mountain views - over 26 feet from back of house to back fence line. Paved trails throughout neighborhood with community park! City sewer and city water & fiber communications! White cabinets with stainless steel hardware adorn the kitchen with plenty of cabinetry and pantry. Primary bedroom has amble room with walk in bath with expansive closet. Additional bedrooms located away from the Primary for privacy with full bath between. Buyers must register their Brokers on first visit, including open houses. December move in!
- Type:
- Single Family
- Sq.Ft.:
- 2,535
- Status:
- Active
- Beds:
- 5
- Year built:
- 2024
- Baths:
- 3.00
- MLS#:
- 2301472
- Subdivision:
- Reecer Creek
ADDITIONAL INFORMATION
**Home of the week includes Refrigerator/washer/dryer/blinds** The final Ballard 2 story 2,535 sq ft home at Ridgeview. This plan is our largest home w/5 beds & open loft upstairs on a large corner lot. Great room w/9ft ceilings and LED lights & ample windows. The fireplace is a focal point w/white mantel. Gourmet kitchen has a spacious island, quartz counters & full height backsplash, undermount sink. Bedroom/Den on main floor with 3/4 bath Upstairs Primary bath has a spa like soaking tub w/spacious shower & large walk-in closet. Utility room upstairs. Full front landscape w/sprinklers & A/C included. Large level back yard w/partial fence. Buyers must register their brokers on first visit including open houses. December Move in!
- Type:
- Single Family
- Sq.Ft.:
- 1,530
- Status:
- Active
- Beds:
- 3
- Year built:
- 1958
- Baths:
- 1.00
- MLS#:
- 2300322
- Subdivision:
- Craig Hill
ADDITIONAL INFORMATION
Welcome to this charming home in the heart of Ellensburg! Situated on a double lot offering plenty of outdoor space, and ample parking for all your vehicles. The fully fenced yard provides privacy and security, complete with pull through RV parking; while the oversized storage shed is perfect for storing all your outdoor gear or garden supplies. Inside, you'll find 3 bedrooms, one bathroom, and a cozy den perfect for a home office or reading nook, as well as system updates throughout the home including electrical, mini splits, and windows. This house is waiting for you to make it your own. Don't miss out on this fantastic opportunity! Walking distance from the Ellensburg rodeo/fair grounds and schools for easy and convenient access.
$494,000
1208 N B Street Ellensburg, WA 98926
- Type:
- Single Family
- Sq.Ft.:
- 2,584
- Status:
- Active
- Beds:
- 5
- Year built:
- 1964
- Baths:
- 2.00
- MLS#:
- 2301664
- Subdivision:
- University District
ADDITIONAL INFORMATION
Located right next to CWU this single family w/ an ADU is perfect for your next investment or house-hack! Enjoy a low-maintaince property with new electrical, plumbing, HVAC & more! This top-down style property hosts 4 beds & 1 bath on the top & 2 beds & 1 bath on the bottom. Driveway parking in the front w/ RV or tandem parking on the side. Situated on a dead-end street with a park right out the front door! Lower level is turn-key offering new floors, paint, fixtures, hardware, & bathrooms. Situated on a large lot - Big enough for chickens or your pets. Minutes from Downtown Ellensburg, Historic districts, freeways, & amenities. Don't miss this opportunity to grab a great investment with solid rental history. Vacant & ready to occupy!
$1,150,000
40 Dylani Lane Ellensburg, WA 98926
- Type:
- Single Family
- Sq.Ft.:
- 3,613
- Status:
- Active
- Beds:
- 3
- Baths:
- 4.00
- MLS#:
- 2301271
- Subdivision:
- Wilson Creek
ADDITIONAL INFORMATION
Dylani Ranches luxury features expansive views on 20 acres of Shrub-steppe w/this custom built 3613 sqft home. Enjoy the unique design featuring open living space, vaulted ceilings, tight cedar + steel beams, custom steel railing, LED lighting, + LVP flooring. The kitchen boasts beautiful quartz countertops, marble backsplash, grand island, ample cabinets, & walk in pantry w/prep sink. The master bathroom is a retreat w/marble shower + pebble flooring, spacious soaking tub, & walk-in closet w/built-ins. Home is wrapped w/sidewalks & spacious patio w/firepit. The 32'x40' fully insulated shop includes, 200 amp service, 1/2 bath & W/D connection. Exceptional craftsmanship meets comfort in every detail of this home. Still time to pick finishes!
- Type:
- Land
- Sq.Ft.:
- n/a
- Status:
- Active
- Beds:
- n/a
- Baths:
- MLS#:
- 2300993
- Subdivision:
- Reecer Creek
ADDITIONAL INFORMATION
Views across the Kittitas Valley are abundant from this 50.5 acre property outside of Ellensburg. Come enjoy the serenity of the north foothills of the valley & go hiking, hunting, horseback riding, or just exploring all this area has to offer. With power available, over-the-counter county water rights for your well, & access on both south & west property lines, this property is ready for your home or recreation/weekend cabin. A seasonal creek on the east of the property is a nice feature along with the ravines that give this piece some character. 25 of the 50.5 acres are fenced and gates are in place off of access roads. Enjoy a sunset over the valley & the smell of sage as you watch the deer, elk, & hawks across your land.
- Type:
- Land
- Sq.Ft.:
- n/a
- Status:
- Active
- Beds:
- n/a
- Baths:
- MLS#:
- 2300638
- Subdivision:
- Manastash
ADDITIONAL INFORMATION
Enjoy stunning 360-degree views from this awesome 20-acre parcel of Shub-steppe ground perched high above the beautiful Kittitas Valley. Parcel backs up to 640 acres of DNR public land providing endless recreational opportunities. Plenty of room to build your dream home or cabin, shop, or barn. Over the counter water available and power at end of Overlook Road.
- Type:
- Retail
- Sq.Ft.:
- n/a
- Status:
- Active
- Beds:
- n/a
- Lot size:
- 1.54 Acres
- Year built:
- 1971
- Baths:
- MLS#:
- 279479
ADDITIONAL INFORMATION
For Sale or Lease. Located on Canyon Road, Ellensburg's main retail corridor. This is a rare opportunity to find this amount of retail square footage on Canyon Road. Building was a St Vincent de Paul location. Space is 14,000 sf, dimensions are 100 feet by 140 feet with columns every 20 feet. Interior was recently demised to accommodate a remodel for the Chevrolet dealership and is currently being used as storage overflow. Property consists of 1.46 acres and is all paved with street frontage on Canyon Road as well as Ruby Street. Be within a stones throw of many national brands! $2,300,000 on sale and $12/SF NNN for lease
- Type:
- Single Family
- Sq.Ft.:
- 972
- Status:
- Active
- Beds:
- 2
- Year built:
- 1930
- Baths:
- 1.00
- MLS#:
- 2300742
- Subdivision:
- Central Ellensburg
ADDITIONAL INFORMATION
This beautifully cared for 2 bed, 1 bath, 972 sqft home with flex room and large attached garage with shop space has so much to offer! You will find attention to detail throughout the home with updated flooring, fixtures, trim, paint and more. The primary bedroom accommodates up to a king size bed along with a custom built-in closet. The flex room provides multiple use options with a pull down Murphy bed, built in storage, and access to the garage. The large attached garage provides room for trucks, toys, or a home gym. From there step in to your dedicated work shop to store all your tools and get projects done. Laundry room, RV pad with power, off street parking. All this located a close distance to Rotary Park and downtown Ellensburg!
- Type:
- Single Family
- Sq.Ft.:
- 1,898
- Status:
- Active
- Beds:
- 3
- Year built:
- 2010
- Baths:
- 2.00
- MLS#:
- 2300502
- Subdivision:
- Badger Pocket
ADDITIONAL INFORMATION
Break away from the run-of-the mill homes with this custom architect-designed house on 4 acres to the east of Ellensburg. The sleek modern construction provides wind protected outside spaces, eye-level windows to take in the open views across the valley, & floor plan that is not only efficient, but comfortable to live in as well. The 3 bed/2 bath home features a primary suite w/ walk-in closet, radiant floor heat in a 5"slab floor, Jotul wood FP, solar-aware window placement for efficiency in all seasons, hard-surface flooring to accommodate country living, & basement storage. Green thumb? You'll love the attached greenhouse, fruit trees, garden space, & open pasture space. 1,800sqft pole bldg as shop/storage! Adjacent 4 acre lot avail too!
- Type:
- Single Family
- Sq.Ft.:
- 1,520
- Status:
- Active
- Beds:
- 4
- Year built:
- 2005
- Baths:
- 3.00
- MLS#:
- 2298445
- Subdivision:
- Reecer Creek
ADDITIONAL INFORMATION
Conveniently located North of town, this home boasts a huge fenced yard and attached two car garage. The main floor has a full living room, dining room and large bedroom. Upstairs are three additional bedrooms and a full bathroom. There are two different laundry configurations that can be used in this home. One hook up is in the garage, the other is in the downstairs hallway.
- Type:
- Single Family
- Sq.Ft.:
- 2,286
- Status:
- Active
- Beds:
- 5
- Year built:
- 2010
- Baths:
- 2.00
- MLS#:
- 2298360
- Subdivision:
- North Water
ADDITIONAL INFORMATION
Spacious 5 bedroom home with spectacular sunset and mountain view. Open main floor living area. Lower level is finished with 2 bedrooms downstairs. Fully fenced yard with plenty of room for your RV or motorhome.
- Type:
- Single Family
- Sq.Ft.:
- 1,730
- Status:
- Active
- Beds:
- 4
- Year built:
- 2005
- Baths:
- 2.00
- MLS#:
- 2296784
- Subdivision:
- North Water
ADDITIONAL INFORMATION
Open concept home with a very usable layout. The spacious living room features a fireplace. Kitchen features an island with an eating bar. There is also a flex room/ dining room just off of the kitchen. This home has 4 decent-sized bedrooms and 2 bathrooms. Other great features about this home includes the laundry room with washer & dryer, a two-car garage, and a large fenced yard.

Listing information is provided by the Northwest Multiple Listing Service (NWMLS). Based on information submitted to the MLS GRID as of {{last updated}}. All data is obtained from various sources and may not have been verified by broker or MLS GRID. Supplied Open House Information is subject to change without notice. All information should be independently reviewed and verified for accuracy. Properties may or may not be listed by the office/agent presenting the information.
The Digital Millennium Copyright Act of 1998, 17 U.S.C. § 512 (the “DMCA”) provides recourse for copyright owners who believe that material appearing on the Internet infringes their rights under U.S. copyright law. If you believe in good faith that any content or material made available in connection with our website or services infringes your copyright, you (or your agent) may send us a notice requesting that the content or material be removed, or access to it blocked. Notices must be sent in writing by email to: [email protected]).
“The DMCA requires that your notice of alleged copyright infringement include the following information: (1) description of the copyrighted work that is the subject of claimed infringement; (2) description of the alleged infringing content and information sufficient to permit us to locate the content; (3) contact information for you, including your address, telephone number and email address; (4) a statement by you that you have a good faith belief that the content in the manner complained of is not authorized by the copyright owner, or its agent, or by the operation of any law; (5) a statement by you, signed under penalty of perjury, that the information in the notification is accurate and that you have the authority to enforce the copyrights that are claimed to be infringed; and (6) a physical or electronic signature of the copyright owner or a person authorized to act on the copyright owner’s behalf. Failure to include all of the above information may result in the delay of the processing of your complaint.”
Ellensburg Real Estate
The median home value in Ellensburg, WA is $437,000. This is lower than the county median home value of $488,000. The national median home value is $338,100. The average price of homes sold in Ellensburg, WA is $437,000. Approximately 32.53% of Ellensburg homes are owned, compared to 59.75% rented, while 7.72% are vacant. Ellensburg real estate listings include condos, townhomes, and single family homes for sale. Commercial properties are also available. If you see a property you’re interested in, contact a Ellensburg real estate agent to arrange a tour today!
Ellensburg, Washington 98926 has a population of 19,215. Ellensburg 98926 is more family-centric than the surrounding county with 31.52% of the households containing married families with children. The county average for households married with children is 30.04%.
The median household income in Ellensburg, Washington 98926 is $47,407. The median household income for the surrounding county is $64,134 compared to the national median of $69,021. The median age of people living in Ellensburg 98926 is 24.4 years.
Ellensburg Weather
The average high temperature in July is 84.2 degrees, with an average low temperature in January of 23.1 degrees. The average rainfall is approximately 9 inches per year, with 21.3 inches of snow per year.
