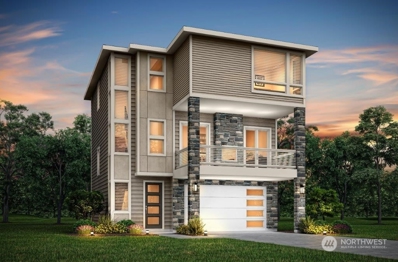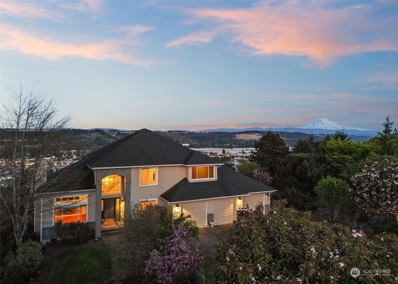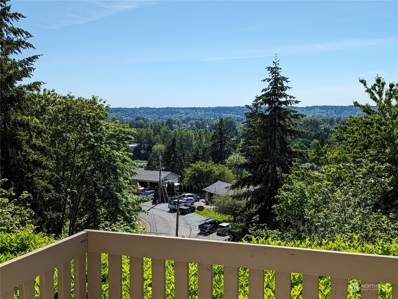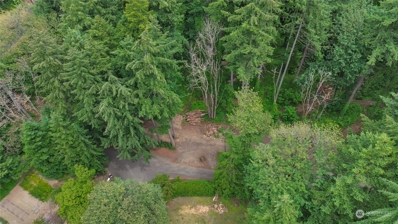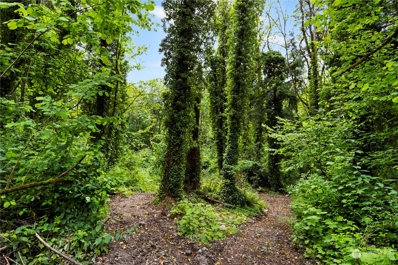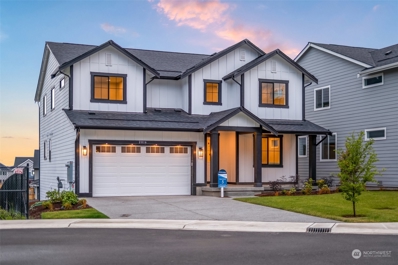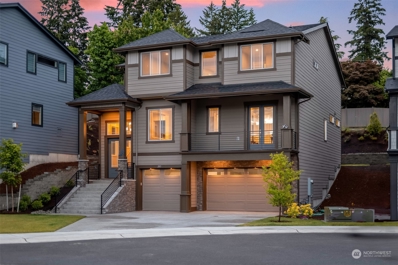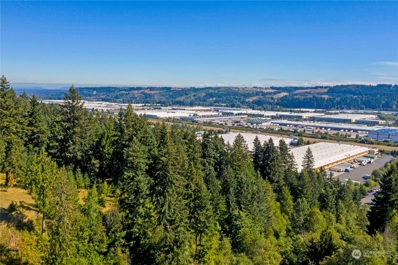Edgewood WA Homes for Rent
- Type:
- Single Family
- Sq.Ft.:
- 2,588
- Status:
- Active
- Beds:
- 4
- Year built:
- 2023
- Baths:
- 4.00
- MLS#:
- 2276092
- Subdivision:
- Edgewood
ADDITIONAL INFORMATION
errata Homes offers: builder-paid closing costs, interest rate buydowns & MORE! The Braeburn is an incredible 3-story home featuring a chef-ready kitchen with black stainless steel KitchenAid appliances, quartz counters, and an oversized island. The centerpiece of the home is the open concept family room with a double-sided fireplace. Off the kitchen is the private den, the ideal space for an office or home gym. Designer finishes continue in the primary bathroom with matte black fixtures, a free-standing tub & a walk-in shower. T If you are working with a licensed broker, please complete the Prospect Registration Agreement (*Site Registration Policy #4898) & submit prior to your first visit to the Falcon Ridge Information Center.
- Type:
- Single Family
- Sq.Ft.:
- 2,588
- Status:
- Active
- Beds:
- 4
- Year built:
- 2023
- Baths:
- 4.00
- MLS#:
- 2276088
- Subdivision:
- Edgewood
ADDITIONAL INFORMATION
Terrata Homes offers: builder-paid closing costs, interest rate buydowns & MORE! The Braeburn is an incredible 3-story home featuring a chef-ready kitchen with KitchenAid appliances, quartz counters, and an oversized island. The centerpiece of the home is the open concept family room with a double-sided fireplace. Off the kitchen is the private den, the ideal space for an office or home gym. Designer finishes continue in the primary bathroom with matte black fixtures, a free-standing tub & a walk-in shower. If you are working with a licensed broker, please complete the Prospect Registration Agreement (*Site Registration Policy #4898) & submit prior to your first visit to the Falcon Ridge Information Center.
$1,045,900
3707 95th Avenue E Edgewood, WA 98371
- Type:
- Single Family
- Sq.Ft.:
- 3,238
- Status:
- Active
- Beds:
- 5
- Year built:
- 2023
- Baths:
- 4.00
- MLS#:
- 2276240
- Subdivision:
- Edgewood
ADDITIONAL INFORMATION
Terrata Homes offers: builder-paid closing costs, interest rate buydowns & MORE! The Macchiato floor plan has an open layout with tons of upgrades! An expansive L-shaped covered outdoor living area w/ a double-sided fireplace provides extra space for entertaining. Upstairs, the primary suite features its own living space + coffee bar. The en-suite primary bath has an oversized dual-sink vanity, a glass-enclosed shower, a stunning free-standing tub and access to the spacious walk-in closet that connects to the laundry room. If you are working with a licensed broker, please complete the Prospect Registration Agreement (*Site Registration Policy #4898) & submit prior to your first visit to the Falcon Ridge Information Center.
- Type:
- Single Family
- Sq.Ft.:
- 2,762
- Status:
- Active
- Beds:
- 3
- Year built:
- 1993
- Baths:
- 3.00
- MLS#:
- 2256968
- Subdivision:
- Edgewood
ADDITIONAL INFORMATION
Welcome to this stunning Edgewood listing that will capture your heart! Nestled in a private gated Sunrise neighborhood with mature landscaping, this home offers breathtaking views of Mount Rainier. The ideal 2-story floor plan includes 3 bedrooms, a formal living room, & a dining room. The open kitchen flows seamlessly into the great room, which opens to an oversized deck—perfect for entertaining or simply enjoying the captivating views every day. The deluxe primary suite, along with all bedrooms, is located upstairs. Additionally, architectural plans are ready for you to convert the extra-tall crawlspace into a basement, adding even more potential to this beautiful property. Don't miss this opportunity to make this exceptional home yours!
- Type:
- Condo
- Sq.Ft.:
- 915
- Status:
- Active
- Beds:
- 2
- Year built:
- 1967
- Baths:
- 1.00
- MLS#:
- 2252159
- Subdivision:
- Edgewood
ADDITIONAL INFORMATION
Million dollar territorial view of the Puyallup Valley from the living area and primary bedroom. Deck access from both. 2 bedrooms, 1 bath with washer/dryer in the unit. Covered parking and a storage room. All appliances are new and included. Dues are $488 a month and includes septic, water, garbage, and common area maintenance. Unfortunately VA/FHA financing is unavailable due to 80% of the 20 unit complex being non-owner occupied. Cash or non-conforming conventional loan only. No owner financing. 100% updated unit. Not a flip. Has been a successful rental for the owner the last 17+ years.
- Type:
- Land
- Sq.Ft.:
- n/a
- Status:
- Active
- Beds:
- n/a
- Baths:
- MLS#:
- 2250594
- Subdivision:
- Edgewood
ADDITIONAL INFORMATION
Come build your dream home on this quiet & tranquil lot in a country setting, yet conveniently located just 5-minutes to amenities & downtown Puyallup. Situated on a dead-end street, the proposed site plan takes advantage of the lightly treed & gently sloped property to maximize it's beauty & open views. 4-Bed Septic design completed & APPROVED by Health Dept. Certificate of Water Availability in supplements. Property boundaries are staked. Gas, power, & cable & internet are on property. Waterline servicing the property is already installed.
$2,688,000
4612 127th Avenue E Edgewood, WA 98372
- Type:
- Single Family
- Sq.Ft.:
- 6,383
- Status:
- Active
- Beds:
- 5
- Year built:
- 2016
- Baths:
- 6.00
- MLS#:
- 2250083
- Subdivision:
- Edgewood
ADDITIONAL INFORMATION
Mt. Rainier is an incredible backdrop for a movie star quality home that takes center stage. Street of Dreams quality & magazine worthy w/ style, functionality, & design of a true high end custom home. All surfaces & features are true high level- 10 & 11' ceilings; 8 ft doors; coffered ceilings; marble. Primary suite on MAIN floor w/ fireplace; double closets w/ washer/dryer; soaking tub; living & dining rooms; Main level guest suite w/ full bath. Island kitchen w/ Carrara marble; Thermador appliances; beverage drawers; prep kitchen and grilling porch w/ DCS Grill. Up-more bedroom suites; utility room; library and TV lounge PLUS Theater room w/ tiered seating. Manicured & Gated Grounds. Centrally Located in Puyallup Schools. Unique Luxury.
- Type:
- General Commercial
- Sq.Ft.:
- n/a
- Status:
- Active
- Beds:
- n/a
- Year built:
- 1984
- Baths:
- MLS#:
- 2248736
ADDITIONAL INFORMATION
Iconic Victorian in highly desirable Edgewood with unique Town Center (TC) zoning (EDGWD) district in the heart of Edgewood. The TC zoning use includes a mix of multistory, single-story buildings framing the street & other public spaces. Additionally, there is a wide range of compatibles uses emphasizing a variety of vertical & horizontal mixed use development, pedestrian-oriented retail, multifamily, residential, senior housing & civic uses. The potential to integrate with nearby stores, restaurants, & public spaces, bring your vision that could range from owner-user building, a law firm, financial advising business, or even a book store! Quiet, secluded lot w/potential to add parking. Exciting opportunity that is worth a serious look!
- Type:
- Land
- Sq.Ft.:
- n/a
- Status:
- Active
- Beds:
- n/a
- Baths:
- MLS#:
- 2247754
- Subdivision:
- Edgewood
ADDITIONAL INFORMATION
Discover the perfect canvas for your dream home on this stunning 2.7-acre lot, nestled in a serene landscape. This unique property boasts a mix of gently sloped terrain and flat areas, ideal for creative architectural designs. The prime building site at the top promises breathtaking mountain and valley views, pending land clearance and home design. Partially cleared and accessible via a dirt road extending to the property’s edge, this lot is ready for your vision. With approved septic design and geotech in place, the groundwork is laid for immediate development. In today's tight housing market, seize this rare opportunity to build your custom home and enjoy instant equity upon completion. Your dream starts here!
$1,300,000
2016 85th Avenue Ct E Edgewood, WA 98371
- Type:
- Single Family
- Sq.Ft.:
- 4,080
- Status:
- Active
- Beds:
- 5
- Year built:
- 2024
- Baths:
- 4.00
- MLS#:
- 2282311
- Subdivision:
- Edgewood
ADDITIONAL INFORMATION
Ask about the builders' 30 year rate as low as 4.85%. HOME IS MOVE IN READY! Introducing this stunning new construction by Azure NW w/modern luxury with timeless features, offering an unparalleled living experience. The kitchen is a chef's delight, boasting a large island, quartz counters, full-height tile backsplash, appliances including a pot filler and a side by side fridge, walk-in pantry ensures ample storage. The great room features a tile surround gas fireplace with flanked built ins. Enjoy year round comfort with covered back deck w/ fireplace. Lower level includes bedroom, living space w/kitchenette. Huge primary suite w/vaulted ceilings & double doors to attached 5pc bath w/dual vanities, freestanding tub & walk-in closet.
$1,175,000
2013 85th Avenue Ct E Edgewood, WA 98371
- Type:
- Single Family
- Sq.Ft.:
- 3,903
- Status:
- Active
- Beds:
- 4
- Baths:
- 3.00
- MLS#:
- 2282330
- Subdivision:
- Edgewood
ADDITIONAL INFORMATION
Introducing this brand-new construction home by Azure NW with 4 bedrooms, 2.75 bath & 3 car garage. This home offers unparalleled blend of modern luxury & timeless features. Open concept main level has formal dining, den/main level guest suite w/private balcony & 3/4 BA. Kitchen features large island, quartz counters, full height tile backsplash, pot filler, large side by side fridge & walk-in pantry with wood shelving. Great room w/stone surround gas FP & custom flanked built-ins. Year round entertaining w/covered back patio & liner gas FP. Retreat to the primary suite w/ double doors, tile floors, glass shower, free-standing tub, & dual walk-in closets. 2 additional bedrooms, HUGE bonus room & laundry with tons storage and sink upstairs.
$450,000
0 Caldwell Road E Edgewood, WA 98372
- Type:
- Land
- Sq.Ft.:
- n/a
- Status:
- Active
- Beds:
- n/a
- Baths:
- MLS#:
- 2193159
- Subdivision:
- Edgewood
ADDITIONAL INFORMATION
Shy 6 ACRES in Edgewood with TONS of POTENTIAL & OPTIONS. Build a gorgeous custom home with privacy & mountain/valley views. City may approve multiple home sites at top of property. Puyallup Schools!!! Lower portion of property features scenic stream and pond. INVESTMENT OPPORTUNITY- City of Edgewood may consider subdivision and Commercial Rezone for lower portion of property with over 950' of West Valley Hwy frontage! Access from both Caldwell Rd and West Valley Hwy. Call LB for details.

Listing information is provided by the Northwest Multiple Listing Service (NWMLS). Based on information submitted to the MLS GRID as of {{last updated}}. All data is obtained from various sources and may not have been verified by broker or MLS GRID. Supplied Open House Information is subject to change without notice. All information should be independently reviewed and verified for accuracy. Properties may or may not be listed by the office/agent presenting the information.
The Digital Millennium Copyright Act of 1998, 17 U.S.C. § 512 (the “DMCA”) provides recourse for copyright owners who believe that material appearing on the Internet infringes their rights under U.S. copyright law. If you believe in good faith that any content or material made available in connection with our website or services infringes your copyright, you (or your agent) may send us a notice requesting that the content or material be removed, or access to it blocked. Notices must be sent in writing by email to: [email protected]).
“The DMCA requires that your notice of alleged copyright infringement include the following information: (1) description of the copyrighted work that is the subject of claimed infringement; (2) description of the alleged infringing content and information sufficient to permit us to locate the content; (3) contact information for you, including your address, telephone number and email address; (4) a statement by you that you have a good faith belief that the content in the manner complained of is not authorized by the copyright owner, or its agent, or by the operation of any law; (5) a statement by you, signed under penalty of perjury, that the information in the notification is accurate and that you have the authority to enforce the copyrights that are claimed to be infringed; and (6) a physical or electronic signature of the copyright owner or a person authorized to act on the copyright owner’s behalf. Failure to include all of the above information may result in the delay of the processing of your complaint.”
Edgewood Real Estate
The median home value in Edgewood, WA is $744,000. This is higher than the county median home value of $509,000. The national median home value is $338,100. The average price of homes sold in Edgewood, WA is $744,000. Approximately 70.77% of Edgewood homes are owned, compared to 25.71% rented, while 3.53% are vacant. Edgewood real estate listings include condos, townhomes, and single family homes for sale. Commercial properties are also available. If you see a property you’re interested in, contact a Edgewood real estate agent to arrange a tour today!
Edgewood, Washington has a population of 12,132. Edgewood is more family-centric than the surrounding county with 35.61% of the households containing married families with children. The county average for households married with children is 32.93%.
The median household income in Edgewood, Washington is $108,492. The median household income for the surrounding county is $82,574 compared to the national median of $69,021. The median age of people living in Edgewood is 40.5 years.
Edgewood Weather
The average high temperature in July is 77.5 degrees, with an average low temperature in January of 35.4 degrees. The average rainfall is approximately 40.6 inches per year, with 4.2 inches of snow per year.
