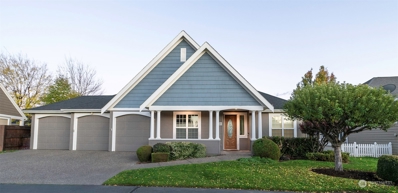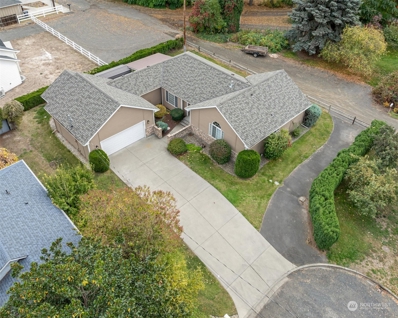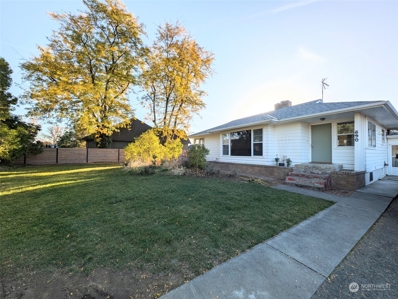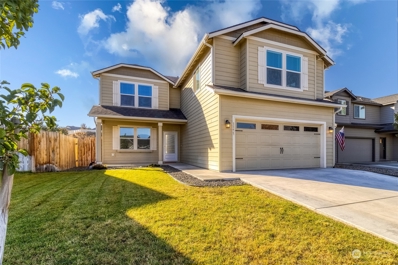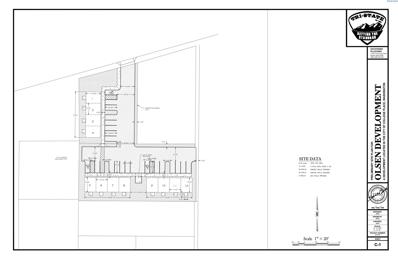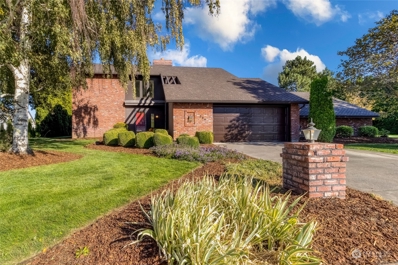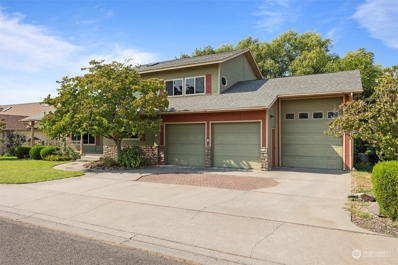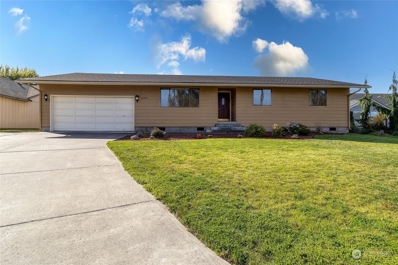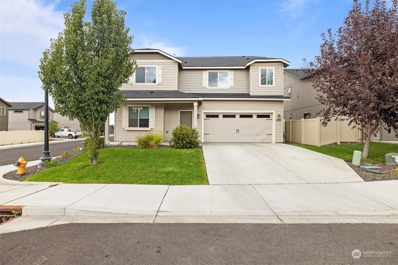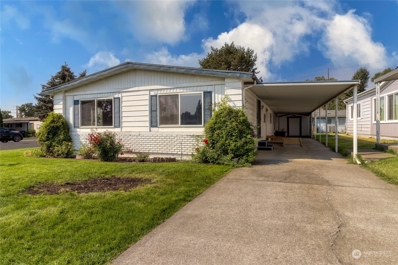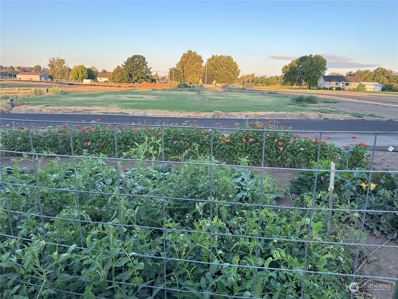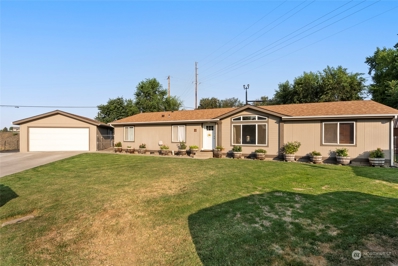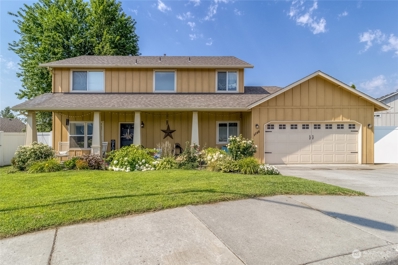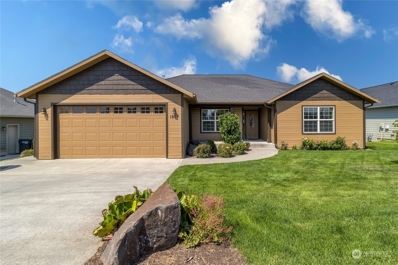College Place WA Homes for Rent
The median home value in College Place, WA is $410,000.
This is
higher than
the county median home value of $374,000.
The national median home value is $338,100.
The average price of homes sold in College Place, WA is $410,000.
Approximately 57.48% of College Place homes are owned,
compared to 35.52% rented, while
7% are vacant.
College Place real estate listings include condos, townhomes, and single family homes for sale.
Commercial properties are also available.
If you see a property you’re interested in, contact a College Place real estate agent to arrange a tour today!
- Type:
- Single Family
- Sq.Ft.:
- 1,008
- Status:
- NEW LISTING
- Beds:
- 3
- Year built:
- 1974
- Baths:
- 1.00
- MLS#:
- 2308761
- Subdivision:
- College Place
ADDITIONAL INFORMATION
Are you searching for the perfect, Affordable, Starter Home or Downsizer Home? Would you like some elbow room? This home is situated on a 10,500 sq ft lot with plenty of room for a garden, RV parking, barbeques, & your pets to have room to run and play. Newer flooring and freshly painted with all the appliances to get you started; Refrigerator, Stove, Microwave, Washer, Dryer and Freezer. This sweet home has been lovingly cared for. Outbuildings are a bonus for a hobby room and extra storage. The perfect home for your Holiday's!
- Type:
- Single Family
- Sq.Ft.:
- 1,824
- Status:
- Active
- Beds:
- 4
- Year built:
- 2001
- Baths:
- 2.00
- MLS#:
- 2294311
- Subdivision:
- College Place
ADDITIONAL INFORMATION
Enjoy security & carefree living along with professionally maintained landscaping throughout the Village's development. This 4-bedroom, 2-bath home offers an open concept kitchen dining & living room with a large glass East-facing windowed wall to invite the outside garden space into your home. Two bonus features not found in other Village homes include a triple car garage to provide a shop area or you can eliminate costly reoccurring storage fees. Custom-built-ins: a China closet, and a TV viewing/sound center for the most discriminating entertainment fan. Smoked glass door openings with roller pull out shelves, to accommodate your VCR, CD equipment, receivers, amplifiers, & yes even a turn table for your 98s. Seller is a licensed Realtor.
- Type:
- Single Family
- Sq.Ft.:
- 1,720
- Status:
- Active
- Beds:
- 3
- Year built:
- 1994
- Baths:
- 2.00
- MLS#:
- 2307487
- Subdivision:
- College Place
ADDITIONAL INFORMATION
Light & bright single-level home in College Place, boasting stunning soaring ceilings & versatile living spaces. The charming kitchen offers ample counter & cabinet space, & flows into the sunny family room, boasting a bay window. Formal living & dining areas w/ cozy gas fireplace, 3 spacious bedrooms, including the primary suite w/ walk-in closet & 4-piece bath w/ updated tile shower. Large walk-in pantry, laundry w/ storage & utility sink, updated AC unit & gas furnace, new roof w/ transferable warranty! 2-car garage w/ built-in cabinetry & attached workshop. Private low-maintenance backyard complete w/ an oversized covered patio, storage shed, & mature landscaping. Located near Walla Walla University, dining, shops & parks. Welcome home!
- Type:
- Single Family
- Sq.Ft.:
- 2,030
- Status:
- Active
- Beds:
- 4
- Year built:
- 1951
- Baths:
- 2.00
- MLS#:
- 2306722
- Subdivision:
- College Place
ADDITIONAL INFORMATION
4 bed, 2 bath, 2 car garage home boasts privacy, room to garden and well water. There is no traffic coming down to or past the house, which is fenced on all 4 sides. Flower beds line the fence and surround the house, with room to garden in the back. The main level has freshly painted kitchen cabinets and new countertops, new paint thru most of the upstairs and the bathroom has been refreshed. New flooring has been installed in the kitchen and dining room. The original 1950’s built-ins add charm and storage to the main level. Lower level has 2 legal bedrooms and excellent storage areas in a large extended laundry room. If you are looking for a home with privacy, a well, room to garden and a garage, this is the house for you!
- Type:
- Multi-Family
- Sq.Ft.:
- 2,640
- Status:
- Active
- Beds:
- n/a
- Year built:
- 1969
- Baths:
- MLS#:
- 2303516
- Subdivision:
- College Place
ADDITIONAL INFORMATION
Wonderful investment property!!! This income producing duplex has been well maintained and offers 1320 sq ft per unit! Apt A features: 3 beds, 2 baths, primary bedroom, hardwood floors in main living area, fireplace, a large eat in kitchen, 2 car garage and separate laundry. Apt B features: 2 Beds, 2 baths, kitchen open to dining/family room, living room, laminate tile flooring and separate laundry. The exterior offers great curb appeal with beautiful landscaping, fully fenced yard, and patio space for both units. Both units have excellent rental history with established Tenants. Conveniently located in a quiet secluded neighborhood near WW University/Schools, parks and shopping. Call today for more details or a personal showing!!!
- Type:
- Multi-Family
- Sq.Ft.:
- 3,012
- Status:
- Active
- Beds:
- n/a
- Year built:
- 2023
- Baths:
- MLS#:
- 2303751
- Subdivision:
- Walla Walla
ADDITIONAL INFORMATION
Stunning New Custom-Built Duplex in College Place, WA! This brand-new custom-built duplex, completed in 2024, offers modern living in the heart of College Place. Each unit boasts 1500 sq. ft. of beautifully designed floor space with 3 beds and 2 ba, perfect for homeowners or investors looking for quality and style. Energy-efficient mini-split heating and cooling system, sprinkler system, LED lighting throughout, vaulted ceilings, vinyl plank flooring, open-concept floor plan. Gourmet kitchen features stainless steel appliances, stunning quartz countertops, walk-in pantry, and a skylight filling the kitchen with natural light. This duplex is a gem! Set up your showing today!
- Type:
- Single Family
- Sq.Ft.:
- 2,470
- Status:
- Active
- Beds:
- 4
- Year built:
- 2021
- Baths:
- 3.00
- MLS#:
- 2299601
- Subdivision:
- College Place
ADDITIONAL INFORMATION
Discover modern living in this newer construction home! The heart of this property is its open-concept main living space, featuring a cozy gas fireplace and chef's kitchen. Custom Huntwood espresso soft-close cabinets, new luxury vinyl, stainless steel appliances, spacious island, and elegant granite countertops. The primary suite offers luxury with an en-suite bathroom, double sinks, and large soaking tub. Upstairs, a versatile family room adapts to your needs—perfect as a home office, workout area, playroom, or home theater. Relax on the covered patio overlooking the community park, blending indoor comfort with outdoor charm. This gem in the Homestead Subdivision offers the perfect balance of style, comfort, and community!
$470,000
160 Rose St College Place, WA 99324
- Type:
- Other
- Sq.Ft.:
- n/a
- Status:
- Active
- Beds:
- 9
- Lot size:
- 0.79 Acres
- Year built:
- 1924
- Baths:
- 5.00
- MLS#:
- 279432
- Subdivision:
- COLLEGE ADDN
ADDITIONAL INFORMATION
Multi-Family Investment Opportunity! Preliminary engineering is complete to build 3 fourplexes. There are currently 2 rentals on this property that are all occupied. The property is being sold as is. None of the manufactured homes have not had titles eliminated. One Detached 2 Car Garage is also included. Additional parcel: 350725523503 sold together. Call your agent for details! The Seller is a licensed real estate broker in Washington State.
- Type:
- Single Family
- Sq.Ft.:
- 1,680
- Status:
- Active
- Beds:
- 3
- Year built:
- 2003
- Baths:
- 2.00
- MLS#:
- 2299050
- Subdivision:
- College Place
ADDITIONAL INFORMATION
Welcome to your ideal home! This inviting 3-bedroom, 2-bath townhome in the private community of the Villages at Garrison Creek offers a perfect blend of style and convenience. Just steps from Pavilion Park, ponds, and serene trails. The home offers a spacious living area with a custom marble fireplace and gleaming hardwood floors. The main floor features a versatile office/bedroom with a walk-in closet, a primary with en suite bathroom. Kitchen with a walk-in pantry. Upstairs, you'll find a cozy family room and an additional bedroom. With high ceilings and a private patio, this home is a true find in a prime location. Two car garage and laundry room in a smart floorplan ideal for those looking for easy living. Don’t miss it!
- Type:
- Single Family
- Sq.Ft.:
- 3,002
- Status:
- Active
- Beds:
- 3
- Year built:
- 1985
- Baths:
- 3.00
- MLS#:
- 2295492
- Subdivision:
- College Place
ADDITIONAL INFORMATION
Experience architectural brilliance w/ meticulous attention to detail! Boasting vaulted ceilings & large windows looking into the peaceful backyard. You will love the entertainer's kitchen w/ ample storage & granite counters. Generous living spaces are enhanced by a Doug Botimer southside addition. Two primary suites w/ updated modern en-suite baths. Bonus room provides flexibility as a shop, 4th bedroom, or expanded family room. 50-year roof, new siding, landscaping, & sprinkler system. Enjoy morning coffee & picturesque views from the spacious patios & upper balconies. The serene 0.43-acre lot offers a private backyard oasis, perfect for gatherings. This exceptional residence seamlessly weaves together luxury, comfort, and functionality!
- Type:
- Single Family
- Sq.Ft.:
- 3,390
- Status:
- Active
- Beds:
- 4
- Year built:
- 1993
- Baths:
- 4.00
- MLS#:
- 2295935
- Subdivision:
- College Place
ADDITIONAL INFORMATION
This stunning three-level home in the desirable Garrison Heights neighborhood offers breathtaking views of Lions Park. With three spacious bedrooms and a secondary suite in the basement, it’s perfect for multi-generational living or other potential living use options. The primary bedroom boasts tall ceilings, a cozy fireplace, and a private walk-out balcony overlooking the park. Open-concept living spaces are flooded with natural light, making them ideal for entertaining. The patio off the kitchen and dining area offers an ideal location for entertaining or enjoying sunsets over the park. Located in the heart of Walla Walla Valley, this home combines luxury with convenience, all within steps of parks, trails, and top-rated schools.
- Type:
- Single Family
- Sq.Ft.:
- 3,944
- Status:
- Active
- Beds:
- 5
- Year built:
- 1994
- Baths:
- 4.00
- MLS#:
- 2295582
- Subdivision:
- College Place
ADDITIONAL INFORMATION
Welcome to this beautifully updated home! As you step inside, you're greeted by a bright & expansive living rm. The remodeled, open-concept kitchen flows into the dining area & cozy family rm w/gas fireplace. The main floor also offers a guest bedrm and a ¾ bath. Upstairs, retreat to the oversized primary suite, complete w/an updated en-suite. A 2nd bedroom completes the 2nd level. Fin basement w/2 bedrms, 1 bathrm, rec rm, & laundry rm. 2nd staircase leads to garage, creating potential for an apartment/rental income. The 3-bay garage can fit multiple cars or even a 30-ft motorhome. Private, tree-lined backyard w/no neighbors directly behind you. Freshly painted interior, new carpeting, dishwasher & refrigerator, newer furnace, A/C, & roof.
- Type:
- Land
- Sq.Ft.:
- n/a
- Status:
- Active
- Beds:
- n/a
- Baths:
- MLS#:
- 2281935
- Subdivision:
- College Place
ADDITIONAL INFORMATION
SALERNO ESTATES lot # 5 is ready for your future! Our community has ( 4) RARE 1/2 acre lots and (1) 1.26 acre lot with a Domestic well. The final (6 th) lot has the home and it also sits on a half acre. Salerno Estates provides a great location, a beautiful valley with several 800- 1.5 million dollar homes, and an opportunity to have an ADU/VRBO, Shop, Garden, animals, and a beautiful home that fits your dreams. You can bring a builder or you can have our quality builders go to work and make your dream a reality. The power, water, phone, irrigation is stubbed to the property. Enjoy rural walks, wild life, farming operations, close to stores and schools. Seller is open to exchanges, terms, 1031, build to suite.
- Type:
- Single Family
- Sq.Ft.:
- 1,840
- Status:
- Active
- Beds:
- 3
- Year built:
- 1986
- Baths:
- 2.00
- MLS#:
- 2294237
- Subdivision:
- College Place
ADDITIONAL INFORMATION
Stunning single-level home featuring 3 spacious bedrooms and 2 bathrooms, situated on a large lot that’s perfect for outdoor fun! Enjoy an open concept living area that seamlessly flows into a generous living room. The kitchen is a chef's dream, boasting abundant counter space and ample storage! With a new roof, new HVAC system, updated LED lighting, and Solar Panels, this home combines function with modern style. The large family room provides extra space to relax or play, while additional seating at the breakfast bar makes mornings a breeze. The master suite is complete with dual sinks and a spacious closet. Step outside to roomy patio that features a new deck, perfect for summer BBQs. The fenced yard includes underground sprinklers.
- Type:
- Manufactured Home
- Sq.Ft.:
- 1,804
- Status:
- Active
- Beds:
- 3
- Year built:
- 1979
- Baths:
- 2.00
- MLS#:
- 2292333
- Subdivision:
- College Place
ADDITIONAL INFORMATION
Nestled in the Country Estates 55+ community, this charming manufactured home sits on a quiet cul-de-sac. The entire 1800 square foot residence has been renovated, boasting a modern touch throughout. The kitchen showcases custom cabinets while the spacious primary suite features a large bathroom with a luxurious walk-in shower. Relax on the covered patios in both the front and back of the home, or tinker away in the two-car garage and attached shop. Outside, the property is adorned with fruitful trees, adding to the serene ambiance. Enjoy the convenience of being within walking distance to the clubhouse and pool, making this home the perfect retreat for a peaceful retirement. All offers are subject to park approval by Country Estates.
- Type:
- Mobile Home
- Sq.Ft.:
- 2,249
- Status:
- Active
- Beds:
- 3
- Year built:
- 2007
- Baths:
- 2.00
- MLS#:
- 2288521
- Subdivision:
- Walla Walla
ADDITIONAL INFORMATION
Awesome on Osprey. This special property is an extra large manufactured home (triple wide home with 2200+ sf) in a 55+ community with 3 bedrooms and 2 baths & has tall ceilings, tall & bright windows that let in the sunshine from the south, a carport & a large kitchen with an island and impressive pantry. There is a formal living room, dining room, and the kitchen has additional eating space. The office/den looks out into the open concept living room and has built in cabinerty & shelving that allow extensive storage or your hobbies, games, bedding, you name it! The primary suite is separated from the other bedrooms in the home for privacy. The primary has an expansive walk in closet, a bath with a walk in shower and a separate soaker tub.
- Type:
- Single Family
- Sq.Ft.:
- 2,200
- Status:
- Active
- Beds:
- 4
- Year built:
- 2019
- Baths:
- 3.00
- MLS#:
- 2288395
- Subdivision:
- College Place
ADDITIONAL INFORMATION
Check out this charming and efficient home with the Teton floorplan that has 2200 sq ft. and offers 4 bedrooms and 2.5 baths. Main floor has tile entryway, den with French doors and large storage closet, a ½ bathroom, spacious kitchen with granite countertops and stainless steel appliances, open dining area, and living room with lots of natural light. Upstairs is a large Primary suite with walk-in closet, beautiful bathroom with dual sinks, big soaking tub and step-in shower. A second full bathroom, laundry room and 3 more bedrooms upstairs as well. Sliding door off dining area opens to covered / lit patio in fenced backyard with UG sprinklers. Attached 2 car garage with man door and attached storage shelves. Welcome home!
- Type:
- Manufactured Home
- Sq.Ft.:
- 1,774
- Status:
- Active
- Beds:
- 3
- Year built:
- 1981
- Baths:
- 2.00
- MLS#:
- 2288256
- Subdivision:
- College Place
ADDITIONAL INFORMATION
This expansive, double-wide manufactured home offers over 1,700 sq. ft. of comfortable living space in the highly sought-after Country Estates community. Featuring 3 generously sized bedrooms and 2 full bathrooms, including a primary suite with a double vanity and walk-in shower, this home is designed with convenience and comfort in mind. The large living room is perfect for entertaining or relaxing, while the bright, spacious kitchen provides plenty of cabinet space and opens into a separate cozy living area—ideal for a reading nook or TV lounge. Outside, enjoy a good-sized carport/patio, perfect for outdoor gatherings, and a shed for extra storage. This home is ideal for those seeking a peaceful lifestyle in a friendly 55+ neighborhood.
- Type:
- Land
- Sq.Ft.:
- n/a
- Status:
- Active
- Beds:
- n/a
- Baths:
- MLS#:
- 2281930
- Subdivision:
- College Place
ADDITIONAL INFORMATION
SALERNO ESTATES lot # 2 is ready for your future! Our community has ( 4) RARE 1/2 acre lots and (1) 1.26 acre lot with a Domestic well. The final (6 th) lot has the home and it also sits on a half acre. Salerno Estates provides a great location, a beautiful valley with several 800- 1.5 million dollar homes, and an opportunity to have an ADU/VRBO, Shop, Garden, animals, and a beautiful home that fits your dreams. You can bring a builder or you can have our quality builders go to work and make your dream a reality. The power, water, phone, irrigation is stubbed to the property. Enjoy rural walks, wild life, farming operations, close to stores and schools. Seller is open to exchanges, terms, 1031, build to suite.
- Type:
- Land
- Sq.Ft.:
- n/a
- Status:
- Active
- Beds:
- n/a
- Baths:
- MLS#:
- 2281894
- Subdivision:
- College Place
ADDITIONAL INFORMATION
SALERNO ESTATES lot # 6 is ready for your future! Our community has ( 4) RARE 1/2 acre lots and (1) 1.26 acre lot with a Domestic well. The final (6 th) lot has the home and it also sits on a half acre. Salerno Estates provides a great location, a beautiful valley with several 800- 1.5 million dollar homes, and an opportunity to have an ADU/VRBO, Shop, Garden, animals, and a beautiful home that fits your dreams. You can bring a builder or you can have our quality builders go to work and make your dream a reality. The power, water, phone, irrigation is stubbed to the property. Enjoy rural walks, wild life, farming operations, close to stores and schools. Seller is open to exchanges, terms, 1031, build to suite.
- Type:
- Mobile Home
- Sq.Ft.:
- 1,809
- Status:
- Active
- Beds:
- 3
- Year built:
- 1997
- Baths:
- 2.00
- MLS#:
- 2281343
- Subdivision:
- College Place
ADDITIONAL INFORMATION
This wonderful, centrally located College Place home features 3 bedrooms, 2 bathrooms, 2 living spaces, and a 2-car detached garage. The fully fenced backyard is a true oasis with a thoughtfully designed terrace, garden space, and large outdoor shed. With a new roof, new HVAC, and parking all at the end of a cul-de-sac this home has it all at an affordable price. 2nd bathroom has a rolling shower and sink. Call today for your showing.
- Type:
- Single Family
- Sq.Ft.:
- 1,621
- Status:
- Active
- Beds:
- 3
- Year built:
- 2005
- Baths:
- 2.00
- MLS#:
- 2277847
- Subdivision:
- College Place
ADDITIONAL INFORMATION
This charming home features a welcoming front porch, perfect for unwinding & enjoying the outdoors. Step inside to discover the inviting interior, complete w/vaulted ceilings & warm gas fireplace. The dining room is a delightful space w/beautiful bay window, while the open kitchen w/bar seating is ideal for entertaining guests. This home offers flexibility to accommodate your lifestyle, whether you need a dedicated music room, a cozy TV space, or a functional home office. Ample storage options include a sizable hall closet, well-appointed kitchen storage, and generous walk-in closet in the primary. Outside, a private patio & greenhouse provide the perfect setting for tending to your gardening passions and enjoying tranquil moments outdoors.
- Type:
- Single Family
- Sq.Ft.:
- 2,016
- Status:
- Active
- Beds:
- 4
- Year built:
- 2003
- Baths:
- 3.00
- MLS#:
- 2233518
- Subdivision:
- College Place
ADDITIONAL INFORMATION
Craftsman style two story home, located near the end of a cul-de-sac. Formal entry and dining room, yet open floor plan with the kitchen and living room. Kitchen features pantry and bar seating open to the informal living room with chandelier and gas burning fireplace. Main floor also features convenient 1/2 bath and laundry room with added under stair storage. Primary bedroom is complete with ensuite closet and bathroom with double sinks. Darling upstairs bathroom with updated flooring and stylish shiplap walls. Outside you can enjoy your morning coffee on the shaded front porch, or host bbqs and roast marshmallows in the firepit in the fenced backyard. Double gate to the right of the garage for R.V. or Boat storage.
- Type:
- Single Family
- Sq.Ft.:
- 1,762
- Status:
- Active
- Beds:
- 4
- Year built:
- 2008
- Baths:
- 2.00
- MLS#:
- 2270472
- Subdivision:
- College Place
ADDITIONAL INFORMATION
Meticulous home built in 2008 with well thought out floor plan. Located near the end of a cul-de-sac and close to shopping yet minutes from downtown Walla Walla. True hardwood flooring and paint create a peaceful feeling throughout the home. Living room offers vaulted ceilings with cozy gas fireplace. Kitchen is open to the living room, but nice privacy wall from the front door area. Separate dining room area for gatherings. All appliances are included making this truly ready to live in and lowering your move in expenses. Primary bedroom features en suite closet and ensuite bathroom with double vanity, soaking tub and separate shower. Enjoy the last of summer and beautiful upcoming fall in the fully fenced backyard.
- Type:
- Condo
- Sq.Ft.:
- 1,307
- Status:
- Active
- Beds:
- 2
- Year built:
- 1996
- Baths:
- 2.00
- MLS#:
- 2268219
- Subdivision:
- College Place
ADDITIONAL INFORMATION
Easy carefree living awaits! This beautiful 2 bedroom condo features espresso laminate floors through the main level with a spacious great room. Vaulted ceilings, skylights, and gas fireplace set the stage for the main living area. Modern kitchen with stainless steel appliances, tile backsplash, quartz counters, and breakfast bar. The large primary bedroom is sure to impress with an attached en-suite bath and walk in closet. Enjoy quiet evenings in the private backyard complete with patio space for entertaining, underground sprinklers, and hot tub hook up.

Listing information is provided by the Northwest Multiple Listing Service (NWMLS). Based on information submitted to the MLS GRID as of {{last updated}}. All data is obtained from various sources and may not have been verified by broker or MLS GRID. Supplied Open House Information is subject to change without notice. All information should be independently reviewed and verified for accuracy. Properties may or may not be listed by the office/agent presenting the information.
The Digital Millennium Copyright Act of 1998, 17 U.S.C. § 512 (the “DMCA”) provides recourse for copyright owners who believe that material appearing on the Internet infringes their rights under U.S. copyright law. If you believe in good faith that any content or material made available in connection with our website or services infringes your copyright, you (or your agent) may send us a notice requesting that the content or material be removed, or access to it blocked. Notices must be sent in writing by email to: [email protected]).
“The DMCA requires that your notice of alleged copyright infringement include the following information: (1) description of the copyrighted work that is the subject of claimed infringement; (2) description of the alleged infringing content and information sufficient to permit us to locate the content; (3) contact information for you, including your address, telephone number and email address; (4) a statement by you that you have a good faith belief that the content in the manner complained of is not authorized by the copyright owner, or its agent, or by the operation of any law; (5) a statement by you, signed under penalty of perjury, that the information in the notification is accurate and that you have the authority to enforce the copyrights that are claimed to be infringed; and (6) a physical or electronic signature of the copyright owner or a person authorized to act on the copyright owner’s behalf. Failure to include all of the above information may result in the delay of the processing of your complaint.”

