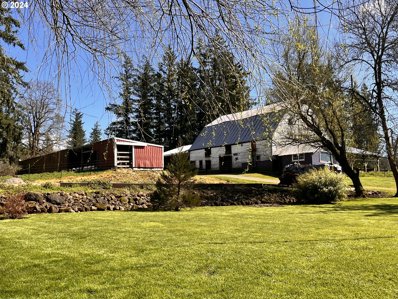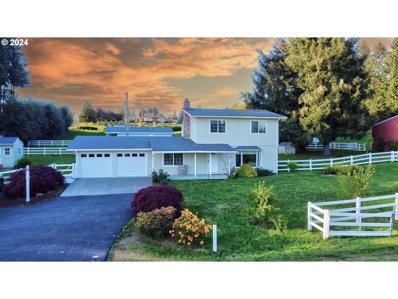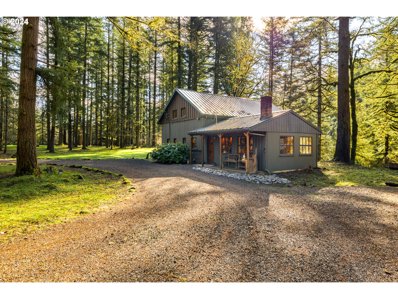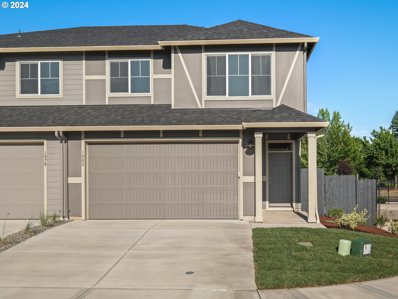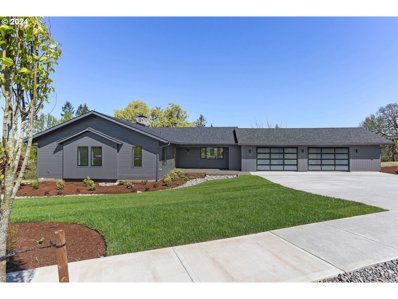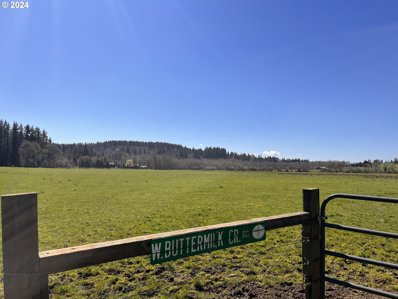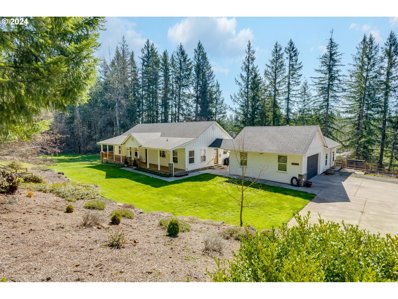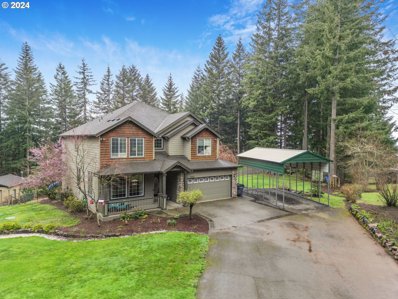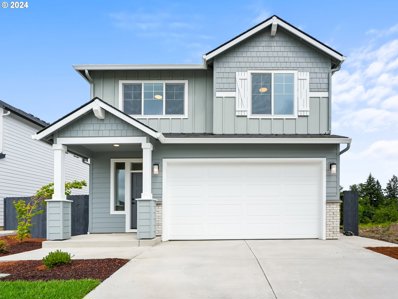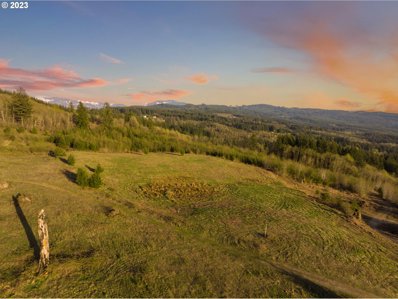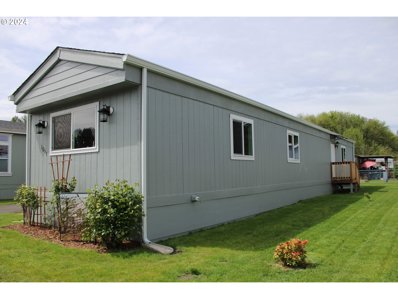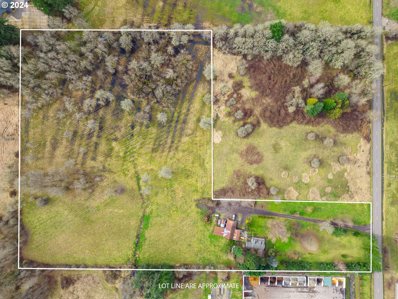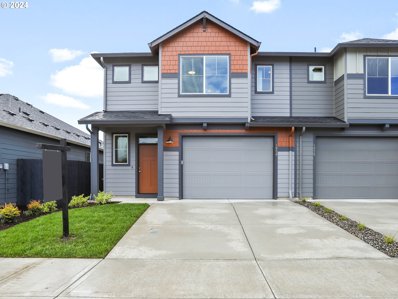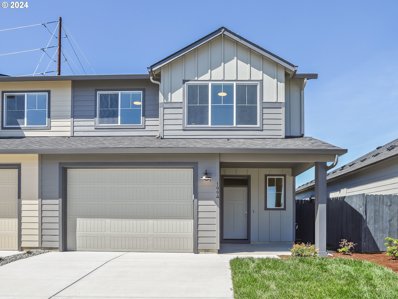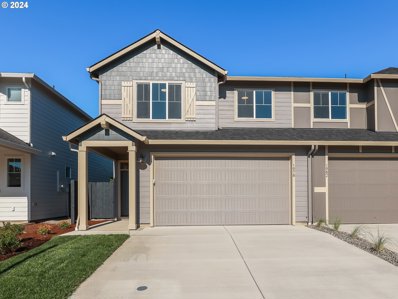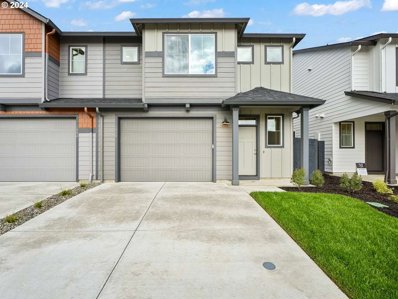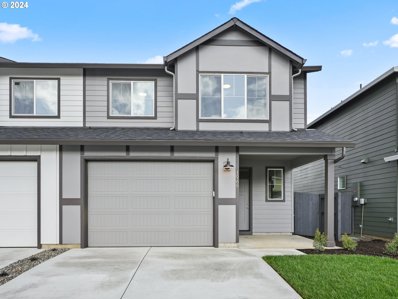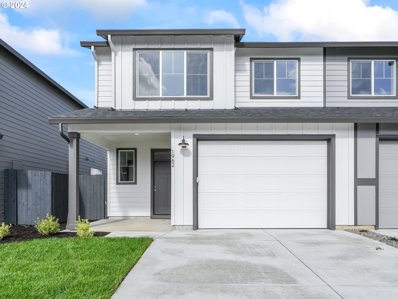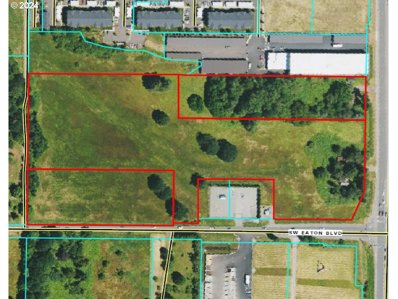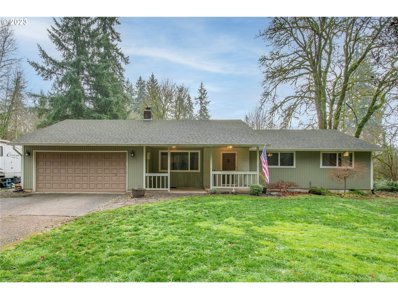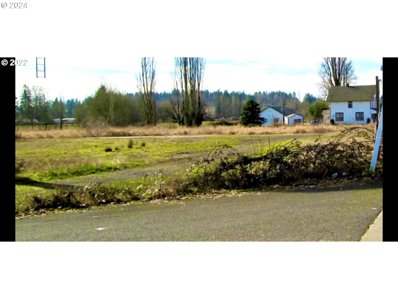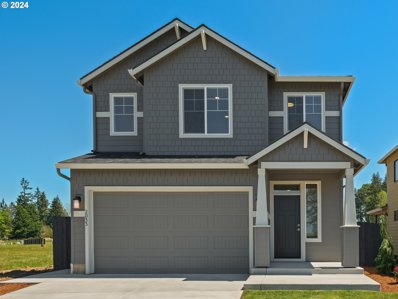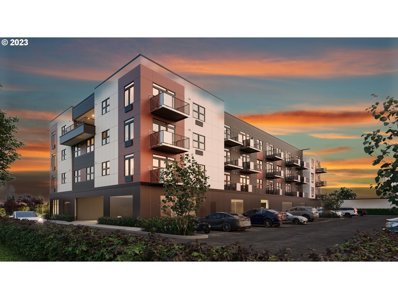Battleground WA Homes for Rent
$1,720,000
25307 NE 212TH Ave BattleGround, WA 98604
- Type:
- Single Family
- Sq.Ft.:
- 1,392
- Status:
- Active
- Beds:
- 2
- Lot size:
- 40 Acres
- Year built:
- 1942
- Baths:
- 1.00
- MLS#:
- 24295534
ADDITIONAL INFORMATION
Absolutely stunning 40-acre property boasting breathtaking mountain views! This expansive land, currently functioning as a cattle ranch, features a charming old ranch house brimming with character, just waiting for your personal touch. With endless possibilities, this is your chance to turn your dreams into reality! Property can be divided into 2-20 acre homesites
- Type:
- Single Family
- Sq.Ft.:
- 1,960
- Status:
- Active
- Beds:
- 3
- Lot size:
- 4.78 Acres
- Year built:
- 1968
- Baths:
- 3.00
- MLS#:
- 24586944
ADDITIONAL INFORMATION
Welcome to your serene country retreat in Battle Ground, WA! This charming 3-bed, 2.5-bath home spans 1960 sqft and secondary residence at 780 sqft for a total living space of 2,740 sqft! This home embodies the essence of country living with modern comforts. The property features multiple outbuildings, including a barn with 3 horse stalls, hay storage & heated tack-room. A wood shed for equipment & storage, and even a self-sustaining greenhouse. Spacious pastures and arena area cater to equestrian needs. In addition, a brand new permitted guest quarters 1 bed, 1 den, 1 bath 780 sqft offers passive income or separate living space. Within 3 minutes from town, this peaceful haven is where you can live, play, and invest in the beauty of rural property. Schedule a tour today!
- Type:
- Single Family
- Sq.Ft.:
- 2,418
- Status:
- Active
- Beds:
- 3
- Lot size:
- 16.07 Acres
- Year built:
- 1949
- Baths:
- 1.00
- MLS#:
- 24401142
ADDITIONAL INFORMATION
Escape to your vintage fishing oasis, nestled along the serene East Fork of the Lewis River! This exceptional property boasts over 800 feet of captivating river frontage spread across three separate tax lots, totaling approximately 16 acres. Recently surveyed and impeccably maintained, this retreat offers unparalleled privacy or the opportunity to create a compound with two additional homes.At the heart of this sanctuary lies a charming custom cabin, blending vintage allure with modern comforts. Featuring 2 bedrooms and an inviting loft, ideal for extra sleeping space or a cozy reading corner. The updated bathroom and gourmet kitchen showcase recent enhancements, including a top-of-the-line Jenn-Air 36" LP gas range and stainless steel refrigerator.Warmth envelops the cabin, courtesy of the hydronic heating system and wood stove. Enjoy the ambiance of 2 wood-burning river rock fireplaces amidst the timeless charm of wood floors and a newer metal roof overhead. The expansive great room boasts high, vaulted, beamed ceilings, seamlessly merging indoor living with the beauty of nature.Step outside onto covered patios offering front-row views of the mesmerizing river. A conveniently attached woodshed ensures a steady supply for the wood-burning delights. Plus, indulge your hobbies and collections in the massive 1,800 sq ft shop/garage.Embrace the outdoors in this true enthusiast's paradise, complete with a soccer field, well, irrigation system, and power readily available across all lots. Explore the scenic trails leading to a covered picnic area featuring a river rock fireplace, BBQ pit, and custom tables.Experience incredible fishing and rafting opportunities on the Lewis River from your own backyard. And with the property in a tree farm with designated timber tax classification, plus the potential for Airbnb income, it's an investment in both relaxation and revenue.
- Type:
- Single Family
- Sq.Ft.:
- 1,913
- Status:
- Active
- Beds:
- 4
- Lot size:
- 0.07 Acres
- Year built:
- 2024
- Baths:
- 3.00
- MLS#:
- 24492577
- Subdivision:
- AMIRA'S SONG
ADDITIONAL INFORMATION
Welcome to the Hemlock - a 2-story townhome that offers a contemporary open concept design and an array of desirable features. The ground level of this townhome is designed for seamless flow and modern living. The open concept layout combines the kitchen, dining area, and great room, providing a spacious and inviting atmosphere. Upstairs, you'll find the laundry room, three bedrooms, a full bathroom,, and an impressive owner's retreat with dual vanity, soaking tub and walk-in closet. Builder 2-year workmanship warranty and Energy Star Certified! On select homes, incentives are available for a limited time. Use of preferred lenders can trigger maximum incentives. Please contact agent.
$1,199,900
1800 NW 21ST Way BattleGround, WA 98604
- Type:
- Single Family
- Sq.Ft.:
- 3,453
- Status:
- Active
- Beds:
- 4
- Lot size:
- 0.77 Acres
- Year built:
- 1966
- Baths:
- 3.00
- MLS#:
- 24586422
- Subdivision:
- WALKER FIELD
ADDITIONAL INFORMATION
This gorgeous home was completely renovated inside and out. Vintage mid-century details are complimented by designer touches and a reimagined layout that make this home perfect for modern living. This unique property offers 3,600 sq ft of living space on a large lot that backs up to a serene 10 acre natural area. The main level has a brand new chef's kitchen equipped with Café appliances and designer finishes. Enjoy a meal in the formal dining space or watch the kitchen action at the eat-in island. A wall of windows brings abundant natural light into the stunning great room, which features original wood vaulted ceilings and a massive two-story stone fireplace. The owner's retreat has a spa-like feel, with a giant rain head shower and a large free standing soaking tub. Step out onto the expansive deck for views of Mt. St. Helens and enjoy the privacy created by the ten acre wetland. The downstairs family room is equipped with a wet bar and fridge/freezer drawers, perfect for a cozy movie night or cocktail party. The daylight basement contains bedrooms, plus a craft room for hobbies and abundant storage spaces. Enjoy the dry lower patio, which provides even more space for relaxing or hosting friends, and is pre-wired for a hot tub and patio heaters. The deep driveway and large carport have ample room for parking and storage in the attached shed. Need more space? This large lot has room for a 30ft wide shop to be added. Conveniently located just minutes from downtown Battle Ground. Don't miss your chance to tour this property! Garage doors are in the process of being installed along with full fencing.
$800,000
212th AVE BattleGround, WA 98604
- Type:
- Land
- Sq.Ft.:
- n/a
- Status:
- Active
- Beds:
- n/a
- Lot size:
- 20 Acres
- Baths:
- MLS#:
- 24049903
ADDITIONAL INFORMATION
Discover your slice of paradise atop this expansive 20-acre canvas of tranquility and natural beauty. Nestled against a backdrop of majestic mountains, this picturesque parcel offers the perfect setting for your dream home. Imagine waking up to panoramic views, where every sunrise and sunset paints a masterpiece across the sky. Whether you envision a sprawling estate or a cozy retreat, the possibilities are endless, providing an ideal foundation for your architectural masterpiece. With ample space to roam and explore, you will have the freedom to design your own oasis, complete with gardens, orchards, or whatever your heart desires. Your journey to unparalleled living starts now! Do not access Property Unattended.
- Type:
- Single Family
- Sq.Ft.:
- 4,160
- Status:
- Active
- Beds:
- 5
- Lot size:
- 2.5 Acres
- Year built:
- 2003
- Baths:
- 4.00
- MLS#:
- 24215664
ADDITIONAL INFORMATION
BACK ON MARKET! Space is not an issue in this modern farmhouse, perfect for multi-family living! The main floor has a spacious kitchen and laundry/mudroom in addition to 2 bedrooms, 1.5 baths and an office/den. You can also step outside from your french doors onto a large deck overlooking the pool and property. The bright interior features wood floors, vaulted ceiling and a cozy wood stove. A huge walk out finished basement includes 4 additional bedrooms PLUS a second kitchen and sauna. There is also a 1 bedroom ADU, located next to the 2 car garage! A large area under the garage/ADU perfect as a root cellar/storage, and a 16X22 shop with a heated loft above, means plenty of extra space. Amazing location close to Battle Ground Lake with nearby horse trails. Get ready for plenty of summer fun with a big pool and beautiful, large yard on this 2.5 acre property, apple trees, pear tree, and raspberry bushes! Property also includes RV parking. Rate buy down with preferred lender!
- Type:
- Single Family
- Sq.Ft.:
- 3,355
- Status:
- Active
- Beds:
- 4
- Lot size:
- 1.33 Acres
- Year built:
- 2006
- Baths:
- 3.00
- MLS#:
- 24296853
ADDITIONAL INFORMATION
Exquisite custom home set on 1.33 acres in the serene Alpine Heights neighborhood, with covered RV parking and a captivating park-like setting! 3.3% assumable mortgage! Fantastic floorplan accentuated by high ceilings, generously sized rooms, and abundant natural light throughout. The gourmet kitchen features stainless steel appliances, a granite island, pantry, eat nook, and sliders leading to the expansive back deck, perfect for enjoying morning coffee or hosting gatherings. Entertain guests in style in the formal dining area, adorned with arched doorways and a tray ceiling. The spacious family room offers a cozy setting with a gas fireplace, ideal for relaxing evenings. The elegant primary suite is complete with a luxurious jetted tub and an expansive walk-in closet. Three additional bedrooms, a full bath, and a bonus room await upstairs, providing space for family and guests. Outside, picturesque landscaping surrounds the home, while the oversized deck provides a perfect backdrop for outdoor entertaining or simply enjoying the tranquility of the surroundings. Conveniently located near restaurants and Battle Ground Lake State Park, and just a 35-minute drive to Portland International Airport, this stunning property offers both luxury and convenience.
- Type:
- Single Family
- Sq.Ft.:
- 2,337
- Status:
- Active
- Beds:
- 4
- Lot size:
- 0.1 Acres
- Year built:
- 2024
- Baths:
- 3.00
- MLS#:
- 24321020
- Subdivision:
- WALKER FIELD
ADDITIONAL INFORMATION
The Rialto floorplan has something for everyone - an open concept ground level equally suited for entertaining or relaxing, airy nine foot ceilings on the main floor, large windows that bring in abundant natural light, and a den perfect for a home office or play room. The chef's kitchen is equipped with gorgeous GE Cafe appliances, quartz slab countertops, oak cabinets, and an oversized island lit with designer pendant lighting. The luxe owner's suite upstairs has a large bedroom and a gorgeous bathroom complete with a tiled shower, soaking tub and walk-in closet. This home backs up to a large green space - nice and private! Enjoy peace of mind with a two year builder warranty and the comfort and efficiency of an EnergyStar Certified home. On select homes, incentives are available for a limited time. Use of preferred lenders can trigger maximum incentives. Please contact agent.
$499,000
0 NE Alvas BattleGround, WA 98604
- Type:
- Land
- Sq.Ft.:
- n/a
- Status:
- Active
- Beds:
- n/a
- Lot size:
- 20 Acres
- Baths:
- MLS#:
- 24054849
ADDITIONAL INFORMATION
This Bells Mountain oasis is arguably the best view lot on the market! Spanning 20 Acres, this quintessential PNW landscape has vistas to the Coastal Range on clear days. From the highest side of the property, the tip of Mt Hood shines in the sunlight. At night, stars and Portland lights glow in the distance. Multiple building sites with two entrances. An added bonus is the exclusive use easement for the parcel directly to the north, providing added privacy. Replanted with Douglas Fir in 2012 and surrounded by nature. Power at Road, Legal lot determination complete, perc test complete, 45 minutes to PDX, 15 minutes to Battle Ground WA, and a short hike to State forest land. Possible Seller Financing
$1,259,000
NE 279th ST BattleGround, WA 98604
- Type:
- Single Family
- Sq.Ft.:
- 2,596
- Status:
- Active
- Beds:
- 3
- Lot size:
- 5 Acres
- Year built:
- 2024
- Baths:
- 2.00
- MLS#:
- 24101609
ADDITIONAL INFORMATION
Brand New Acreage Community- Single level home plan- 3-4 bed/2 bath/ den/ spacious great room. Home will include slab granite or quartz in in the gourmet kitchen, SS appliances, fireplace, Smart Home technology and much more. Buyer may select all options and layout for home. Enjoy peaceful, country acreage living with city conveniences minutes away. Room for a shop.
- Type:
- Manufactured/Mobile Home
- Sq.Ft.:
- 924
- Status:
- Active
- Beds:
- 2
- Year built:
- 1980
- Baths:
- 2.00
- MLS#:
- 24471117
ADDITIONAL INFORMATION
This home is the definition of cute and cozy! Fresh paint, carpet, and beautiful vinyl flooring. There is a shed attached to your carport with a deck and patio! Situated in a well maintained, 55+ community near downtown Battle Ground with a wide variety of shopping, restaurants and entertainment nearby. Monthly events are hosted at the clubhouse that has a new outdoor site boasting a bocce ball court, fire pit, covered pavilion, pickle ball court and community garden Buyer's will need to apply and be approved with the park, so reach out with questions today
- Type:
- Business Opportunities
- Sq.Ft.:
- n/a
- Status:
- Active
- Beds:
- n/a
- Lot size:
- 10 Acres
- Year built:
- 1928
- Baths:
- MLS#:
- 24671501
ADDITIONAL INFORMATION
10 acres of flat land with home and shop buildings of little or no value. Zoned Regional Commercial. Buyer to do their own due diligence.
- Type:
- Single Family
- Sq.Ft.:
- 1,734
- Status:
- Active
- Beds:
- 3
- Lot size:
- 0.06 Acres
- Year built:
- 2024
- Baths:
- 3.00
- MLS#:
- 24386236
ADDITIONAL INFORMATION
The Juniper plan was designed with family living in mind. Featuring three bedrooms, two and a half baths, a spacious living area and attached garage. This two story townhome has an airy and open main level that flows to the covered patio, and lots of windows to bring in natural light. This home has designer-selected finishes - ceiling height solid wood cabinetry, LVP floors throughout the main level, quartz counters, pendants over the island, and more. The second story has a laundry room, two neighboring bedrooms, a full bathroom and an owners suite with walk-in closet and dual vanities. Outside, the home has full front and backyard landscaping. The large covered patio is perfect for year-round BBQing. This home is EnergyStar certified, so you can rest easy knowing you'll have efficient modern appliances and low-VOC materials throughout the home. Also included is a 2-year workmanship warranty & 2-10 Homebuyer Warranty. Offers submitted on weekends or holidays will be responded to the next business day. On select homes, incentives are available for a limited time. Use of preferred lenders can trigger maximum incentives. Please contact agent.
- Type:
- Single Family
- Sq.Ft.:
- 1,585
- Status:
- Active
- Beds:
- 3
- Lot size:
- 0.06 Acres
- Year built:
- 2024
- Baths:
- 3.00
- MLS#:
- 24455175
ADDITIONAL INFORMATION
Welcome to the Spruce by New Tradition Homes! This charming home has 1,568 sq feet of thoughtfully laid out space with a seamlessly connected kitchen, great room, and dining area. Design Studio curated finishes enhance the space with beautiful to-the-ceiling cabinetry, quartz countertops, full height tile backsplashes, and pendant lighting over the island. Durable and beautiful LVP floors are throughout the main level. Enjoy outdoor living in the fully fenced and landscaped private backyard, complete with a large covered patio. Upstairs you'll find three bedrooms and two full baths with plenty of room, and laundry conveniently located on the bedroom floor. Live in comfort and enjoy the advanced efficiency of this EnergyStar Certified home. Sleep soundly at night knowing you have a two year workmanship warranty and a 2/10 Homebuyer Warranty. Offers submitted on weekends or holidays will be responded to the next business day. On select homes, incentives are available for a limited time. Use of preferred lenders can trigger maximum incentives. Please contact agent.
- Type:
- Single Family
- Sq.Ft.:
- 1,447
- Status:
- Active
- Beds:
- 3
- Year built:
- 2024
- Baths:
- 3.00
- MLS#:
- 24008119
- Subdivision:
- AMIRA'S SONG
ADDITIONAL INFORMATION
Your new home awaits in our new Amira's Song townhome Community! This extremely functional Birch floorplan with an open concept design that seamlessly combines the kitchen, dining area, and Great Room with a modern 48" Illusion electric fireplace! Kitchen includes 42" high cabinets with an upgraded Midnight Design Collection, full height backsplash and quartz countertops throughout with reliable Whirlpool electric range, microwave and dishwasher. Durable LVP throughout main floor and LVT in bathrooms and laundry. Upstairs you will find the laundry room, two bedrooms and luxurious Owner's Retreat with walk-in closet! Enjoy your evenings out back under the 12x8 covered patio! Full Front & Backyard Landscaping & fencing included. Save money and live in comfort in your EnergyStar Certified, highly efficient home! Also included is a 2-year workmanship warranty & 2-10 Homebuyer Warranty. On select homes, incentives are available for a limited time. Use of preferred lenders can trigger maximum incentives. Please contact agent.
- Type:
- Single Family
- Sq.Ft.:
- 1,913
- Status:
- Active
- Beds:
- 3
- Lot size:
- 0.06 Acres
- Year built:
- 2024
- Baths:
- 2.00
- MLS#:
- 24348259
ADDITIONAL INFORMATION
Welcome to the Hemlock! This two-story plan has just the right amount of everything. The main level is open concept with a quartz kitchen island, upgraded cabinetry and lighting, and a cozy fireplace in Great Room. Out back, enjoy outdoor living with a covered patio and a spacious yard complete with full fencing, landscaping and sprinklers. Upstairs the spacious owner's retreat has a walk in closet, dual vanity, soaking tub and a shower. Two more upstairs bedrooms are complimented by a loft that is ideal for a home office, homework zone, or play space. This home is EnergyStar certified - comfortable, efficient, and quiet with low-VOC materials for better quality indoor air. Enjoy peace of mind in your new home with a 2 year workmanship warranty from the builder and a 2/10 Warranty. On select homes, incentives are available for a limited time. Use of preferred lenders can trigger maximum incentives. Please contact agent.
- Type:
- Single Family
- Sq.Ft.:
- 1,734
- Status:
- Active
- Beds:
- 3
- Lot size:
- 0.06 Acres
- Year built:
- 2024
- Baths:
- 3.00
- MLS#:
- 24316855
- Subdivision:
- Amira's Song
ADDITIONAL INFORMATION
Welcome home at Amira's Song, a New Tradition Homes neighborhood. The Juniper floorplan features 3 bedrooms, 2.5 baths, a spacious living area and attached garage. This home offers an open concept main level including kitchen with island, pendant lighting, stainless appliances, under-cabinet lighting. The main level also has the living room with fireplace which leads to the covered patio and fully fenced backyard with grass and sprinklers in front and backyards. The second level has a laundry room, two additional bedrooms, a full bathroom and an owner's suite with walk-in closet and dual vanities. This home features our Slate collection which features quartz counters, LVP flooring and tile backsplash in bathrooms and kitchen. Energy Star Certified and 2 Year Builder Workmanship Warranty! On select homes, incentives are available for a limited time. Use of preferred lenders can trigger maximum incentives. Please contact agent.
- Type:
- Single Family
- Sq.Ft.:
- 1,446
- Status:
- Active
- Beds:
- 3
- Lot size:
- 0.06 Acres
- Year built:
- 2024
- Baths:
- 3.00
- MLS#:
- 24034532
- Subdivision:
- Amira's Song
ADDITIONAL INFORMATION
Welcome home at Amira's Song, a New Tradition Homes neighborhood. The Birch floorplan features 3 bedrooms, 2.5 baths, a spacious living area and attached garage. This home offers an open concept main level including kitchen with island, pendant lighting, upgraded stainless appliances, under-cabinet lighting. The main level also has the living room with fireplace which leads to the covered patio and fully fenced backyard with grass and sprinklers in front and back yards. The second level has a laundry room, two additional bedrooms, a full bathroom and an owners suite with walk-in closet and bathroom with shower. This home features our Hopscotch collection which features quartz counters, LVP flooring and tile backsplash. Energy Star Certified and 2 Year Builder Workmanship Warranty! On select homes, incentives are available for a limited time. Use of preferred lenders can trigger maximum incentives. Please contact agent.
- Type:
- Single Family
- Sq.Ft.:
- 1,446
- Status:
- Active
- Beds:
- 3
- Year built:
- 2024
- Baths:
- 3.00
- MLS#:
- 24525747
- Subdivision:
- Amira's Song
ADDITIONAL INFORMATION
Welcome to the Birch, a two-story townhome with an open concept design that seamlessly combines the kitchen, dining area, and Great Room with a modern 48" Illusion electric fireplace. Kitchen includes 42" high cabinets with an upgraded Oak Lace stained cabinets, full height backsplash and quartz countertops throughout with reliable Whirlpool electric range, microwave and dishwasher. Durable LVP throughout main floor and LVT in bathrooms and laundry. Upstairs you will find the laundry room, two bedrooms and luxurious Owner's Retreat with walk-in closet! Enjoy your evenings out back under the covered patio. Full Front & Backyard Landscaping & fencing included. Save money and live in comfort in your EnergyStar Certified, highly efficient home! Also included is a 2-year workmanship warranty & 2-10 Homebuyer Warranty. On select homes, incentives are available for a limited time. Use of preferred lenders can trigger maximum incentives. Please contact agent.
$3,500,000
1912 SW 10TH Ave BattleGround, WA 98604
- Type:
- General Commercial
- Sq.Ft.:
- 1,700
- Status:
- Active
- Beds:
- n/a
- Lot size:
- 15.44 Acres
- Year built:
- 1901
- Baths:
- MLS#:
- 24153269
ADDITIONAL INFORMATION
15.44 acres NW corner Eaton & SR 503 Great land for development. High traffic count. Zoning Regional Center RC. Comprehensive Plan MU-E Value not in homes.
- Type:
- Single Family
- Sq.Ft.:
- 1,370
- Status:
- Active
- Beds:
- 3
- Lot size:
- 1.26 Acres
- Year built:
- 1978
- Baths:
- 2.00
- MLS#:
- 23553316
ADDITIONAL INFORMATION
Quiet Country Living in this nicely updated one level home nestled on 1.26 private acres. Beautiful home boasting 1,370 SF, 3 bedrooms, 2 full bathrooms, frml living room w/FP and insert, frml dining room, cozy family room w/slider to private back yard, updated kitchen w/new SS appls, primary bedroom with full bathroom, main bathroom w/solar tube, fresh paint & plush new carpeting throughout, ceiling fans, large 2 car garage, covered front entry, circular driveway, fire pit, RV parking w/hook ups, vinyl windows, large Tuff Shed, wood shed on a level landscaped lot. This property is a magical retreat conveniently located 5 minutes to town, Battle Ground Lake and the East Fork of the Lewis River.
- Type:
- Land
- Sq.Ft.:
- n/a
- Status:
- Active
- Beds:
- n/a
- Lot size:
- 3.56 Acres
- Baths:
- MLS#:
- 24015408
ADDITIONAL INFORMATION
Great acreage piece on Main Street in Battle Ground across the street from Albertsons and Bank of America Property has existing structure and gravel that will save the buyer money Buyer to use Due Diligence! Property has a 32 X 110 easement for Billboard Sign that is not included in sale
- Type:
- Single Family
- Sq.Ft.:
- 2,151
- Status:
- Active
- Beds:
- 4
- Lot size:
- 0.09 Acres
- Year built:
- 2024
- Baths:
- 3.00
- MLS#:
- 23082554
- Subdivision:
- Walker Field
ADDITIONAL INFORMATION
Your dream home is ready in New Tradition's new Battle Ground neighborhood, Walker Field! The Pacific Floorplan offers an open concept with great room, kitchen & dining on main floor. Oversized island and one of the largest walk-in pantries we offer! Electric fireplace, quartz counter tops, full height backsplash and LVP flooring throughout entire main floor. Upper floor has 3 Bedrooms and flex room with closet for 4th Bedroom! Beautiful owner's retreat with large shower and soaking tub. Covered back patio with full landscaping, sprinklers & fenced yard. ENERGY STAR certified, 2-year builder workmanship warranty & 2-10 warranty. On select homes, incentives are available for a limited time. Use of preferred lenders can trigger maximum incentives. Please contact agent.
$1,575,000
1806 NW 1st Way BattleGround, WA 98604
- Type:
- Land
- Sq.Ft.:
- n/a
- Status:
- Active
- Beds:
- n/a
- Lot size:
- 0.81 Acres
- Baths:
- MLS#:
- 23552024
ADDITIONAL INFORMATION
Permit ready apartment building centrally located in Battle Ground, Washington. Walking distance to Safeway and Fred Meyers! 39 units in total with 3 commercial spaces on ground floor. The 39 units consist of 12 studios at 470 sqft, twelve 1 bedroom 1 bathroom units with 683 sqft and fifteen 2 bedroom 2 bathroom units with 1036 sqft. Three commercial spaces perfect for coffee shops and nail salons consisting of 736sqft, 458sqft, and 846 sqft. Bring your builder or use ours. Reach out for estimated building cost and projected proformas.

Battleground Real Estate
The median home value in Battleground, WA is $565,700. The national median home value is $338,100. The average price of homes sold in Battleground, WA is $565,700. Battleground real estate listings include condos, townhomes, and single family homes for sale. Commercial properties are also available. If you see a property you’re interested in, contact a Battleground real estate agent to arrange a tour today!
Battleground, Washington has a population of 10,268.
The median household income in Battleground, Washington is $85,943. The median household income for the surrounding county is $82,719 compared to the national median of $69,021. The median age of people living in Battleground is 33.7 years.
Battleground Weather
The average high temperature in July is 78.3 degrees, with an average low temperature in January of 32.7 degrees. The average rainfall is approximately 54.3 inches per year, with 2.1 inches of snow per year.
