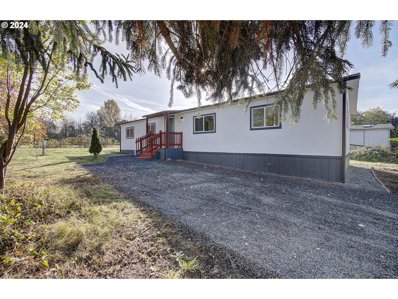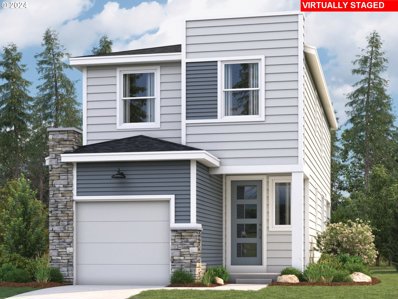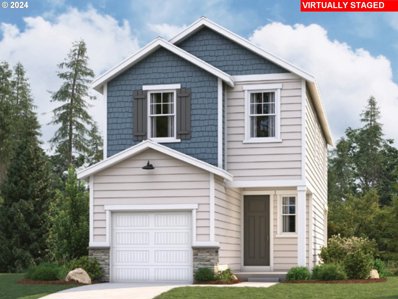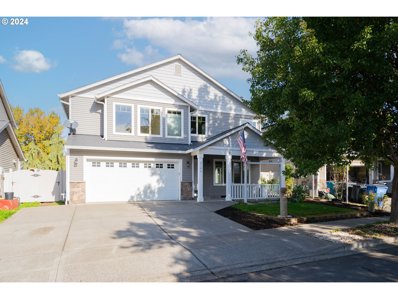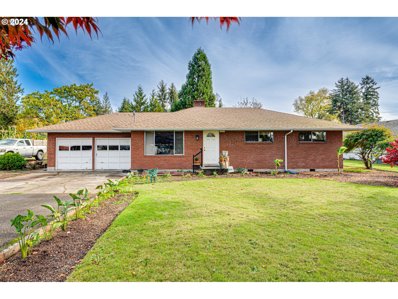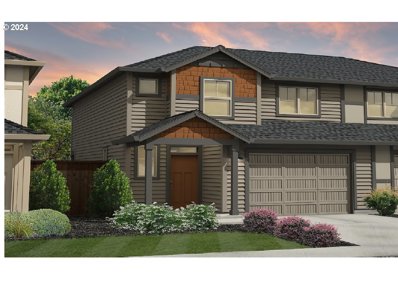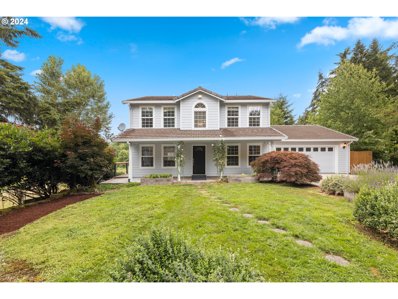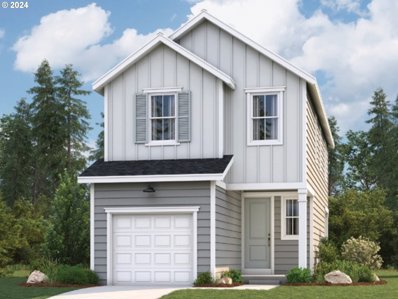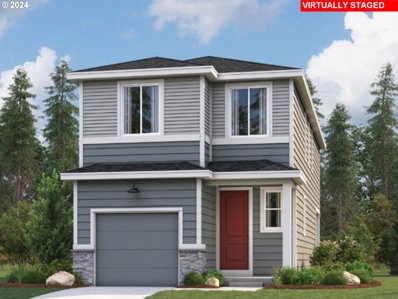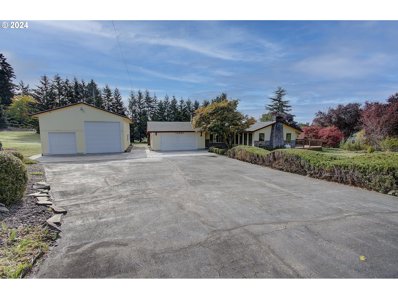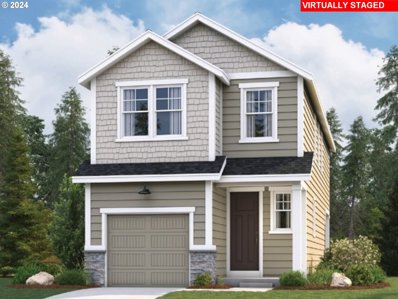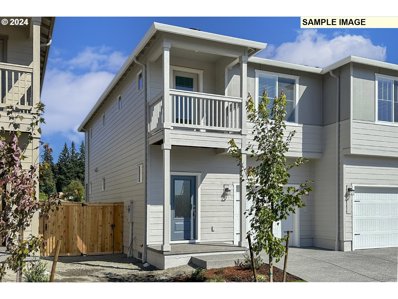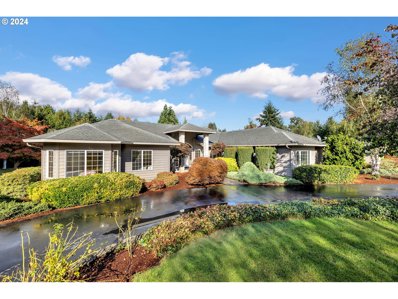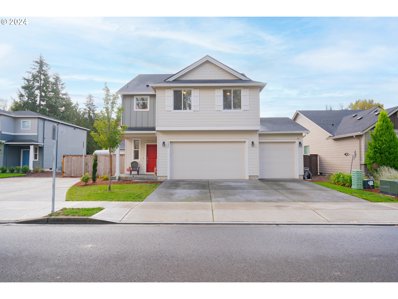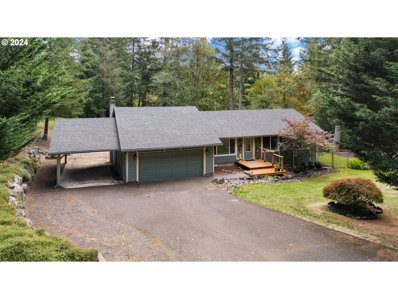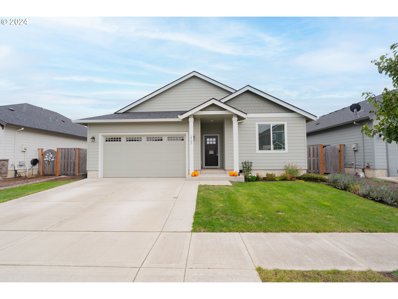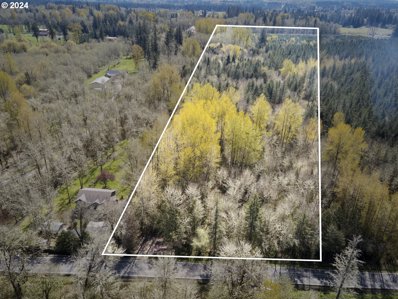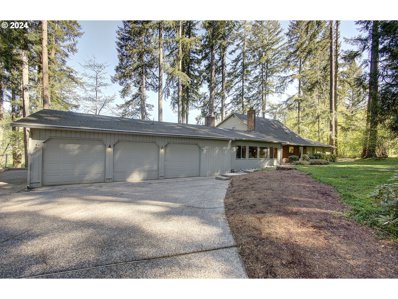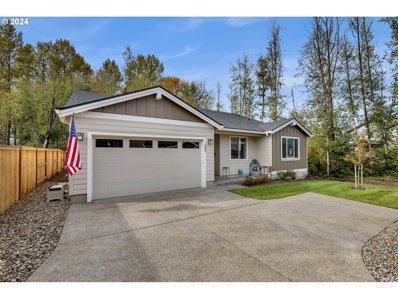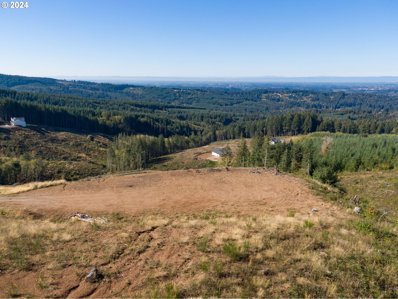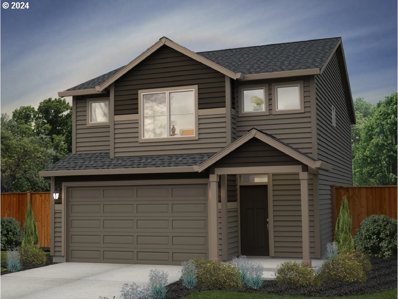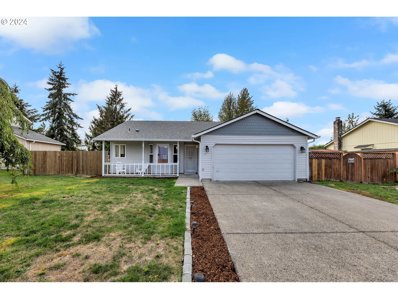Battleground WA Homes for Rent
- Type:
- Manufactured/Mobile Home
- Sq.Ft.:
- 1,344
- Status:
- Active
- Beds:
- 4
- Year built:
- 1977
- Baths:
- 2.00
- MLS#:
- 24570700
- Subdivision:
- Western Manor
ADDITIONAL INFORMATION
This bright and light manufactured home sits on a large lot in Western Manor Manufactured home park, which is an all ages park, with the lot rent being 1100 a month. The home backs up to wide open acreage with a beautiful view. Inside you'll find a tasteful remodel, to include- new roof, new flooring, new paint, new HVAC, new decks (2!) new bathrooms with cultured marble, new kitchen and new lighting, new appliance package coming soon for the kitchen! Fresh gravel outside gives tons of space for parking. So much new!
- Type:
- Single Family
- Sq.Ft.:
- 1,450
- Status:
- Active
- Beds:
- 3
- Year built:
- 2024
- Baths:
- 3.00
- MLS#:
- 24530790
- Subdivision:
- MAPLE GROVE
ADDITIONAL INFORMATION
Move-in ready Dec 2024. Eligible for special 3.99% financing. Just minutes from downtown Battle Ground and a short drive to Vancouver, you can savor the serenity of small-town living while remaining connected to city amenities. The Valerie, one of four thoughtfully designed cottage floorplans, offers 1,450 sq/ft of curated living space. This charming home features 3 bedrooms and 2.5 baths, welcoming you with a covered porch and an open entryway. The main floor boasts a great room, a powder room, and a modern kitchen equipped with an island, white cabinets, quartz countertops, and stainless-steel appliances, seamlessly flowing into a dining area that opens to a covered patio and a private fenced backyard—ideal for outdoor gatherings. Upstairs, you’ll discover a versatile loft space, a main bathroom, a laundry room, and two secondary bedrooms and a primary suite that features a private bath and walk-in closet, providing a perfect retreat. The interior design showcases the Bermuda Linen palette, characterized by light and bright shades of cocoa and sand, creating a warm and inviting atmosphere—an ideal backdrop for any design style. Our floorplans are meticulously crafted to maximize space, featuring high 9-foot ceilings and expansive 8-foot doors on the main floor, creating an open, airy environment that combines functionality with a sense of spaciousness—proving that great things can come in smaller packages. Whether you’re seeking a sunlit sanctuary, a stylish space for entertaining, or a low-maintenance yard, the cottages at the Seasons at Maple Grove strike the perfect balance of style, comfort, and practicality. Enjoy an elevated living experience at an affordable price, complete with kitchen appliance package, a single-car garage, covered front porch with landscaping and u/g/s, and fenced backyard with covered patio. Come tour our mode and see all that modern cottage living has to offer.
- Type:
- Single Family
- Sq.Ft.:
- 1,360
- Status:
- Active
- Beds:
- 3
- Year built:
- 2024
- Baths:
- 2.00
- MLS#:
- 24251552
- Subdivision:
- MAPLE GROVE
ADDITIONAL INFORMATION
Ready 12/2024 Eligible for 3.99% Special Financing! - Welcome to the Valencia, a beautifully designed two-story cottage home in the exclusive cottage home community – Seasons at Maple Grove, located in Battle Ground. Spanning 1,360 sq/ft this efficient 3-bedroom, 2-bath residence features an open floor plan that embodies modern living. The main floor boasts a great room, dining nook, and a stylish kitchen equipped with a center island, quartz countertops, stainless steel appliances, and a walk-in pantry. An office nook near the entry provides a perfect space for remote work or study, while additional understairs storage and a large slider door flood the home with natural light, leading to a covered patio and private fenced backyard. Upstairs, you'll find a convenient laundry room, a versatile loft space ideal for play or relaxation, and three well-appointed bedrooms, including the primary suite with a private bath and walk-in closet. With high 9-foot ceilings and expansive 8-foot doors on the main floor, this home creates an airy atmosphere that maximizes space and functionality, proving that great things can come in smaller packages. This home’s curated Stone Creek color palette features warm, sandy tones and rich finishes, creating a neutral backdrop that’s ready for your finishing touches. Add furniture and accessories with pops of pattern or texture to personalize each room, and feel free to change them frequently, knowing your flooring, tile, countertops, and cabinetry will coordinate beautifully with endless combinations. The cottage homes at Seasons at Maple Grove strike an ideal balance of style, comfort, and practicality, making it the perfect choice for those seeking a light-filled sanctuary, an entertaining space, or a low-maintenance yard. Located just minutes from downtown Battle Ground, this home offers the perfect blend of convenience, style, and a peaceful suburban lifestyle. Don’t miss your chance to be part of this exciting new community!
- Type:
- Single Family
- Sq.Ft.:
- 2,722
- Status:
- Active
- Beds:
- 5
- Lot size:
- 0.12 Acres
- Year built:
- 2004
- Baths:
- 3.00
- MLS#:
- 24680522
ADDITIONAL INFORMATION
Welcome to this spacious open concept home featuring five bedrooms and two and a half bathrooms, perfect for the entire family. Large windows fill the home with natural light, and the stylish engineered cushioned laminate flooring is both gorgeous and easy to care for. The kitchen boasts stainless steel appliances, an eating bar, a pantry, plenty of cabinetry for storage, and an abundance of counter space for both meal preparation and entertaining. The dining area connects to a generous, fully fenced backyard, complete with a concrete patio ideal for barbecues and plenty of space for pets and play. Upstairs, you will find five well-sized bedrooms, including the owner’s suite, which offers vaulted ceilings, a walk-in closet, dual sinks, and a jetted tub with a view! For added convenience, the laundry room is also located upstairs. Situated in the desirable Parkview Trails neighborhood, this home is just minutes from downtown Battle Ground, with restaurants, shopping, parks, and schools nearby.
- Type:
- Single Family
- Sq.Ft.:
- 1,230
- Status:
- Active
- Beds:
- 3
- Lot size:
- 0.47 Acres
- Year built:
- 1965
- Baths:
- 2.00
- MLS#:
- 24404256
ADDITIONAL INFORMATION
This charming 3-bedroom, 2-bath, 1230 sq. ft. single-story home in Battle Ground offers the perfect blend of modern updates and original character on nearly half an acre. Built in 1965 and remodeled with care, the home features original hardwood flooring, new carpet in the living room, and fully updated bathrooms with custom tiled showers and new vanities. The kitchen includes floor-to-ceiling cabinets offering ample storage, a convenient dining counter, and direct access to both the backyard and the deep, 2-car garage. Step outside to enjoy the expansive 0.47-acre lot, which offers a pull-through driveway, RV parking, garden space for growing your own fresh fruits and vegetables, and a cozy fire pit. The large patio is perfect for outdoor living, making it an ideal spot for entertaining. Located in a quiet, well-established neighborhood, this home is close to schools and community parks. For those who love the outdoors, Battle Ground Lake State Park and Lewisville Park are just a short drive away, offering easy access to hiking, fishing, and picnicking. Local restaurants, boutique shops, and several grocery stores are within walking distance, making this home both convenient and comfortable. With a brick exterior and durable composite roofing with plenty of life left, this home is as solid as it is stylish. There’s no HOA, allowing you the freedom to enjoy your property to its fullest, and the spacious lot offers potential for adding an ADU, pending buyer due diligence. Whether you’re looking to relax in your private backyard oasis or explore the surrounding parks and amenities, this home provides an ideal mix of comfort, privacy, and convenience.
- Type:
- Single Family
- Sq.Ft.:
- 1,585
- Status:
- Active
- Beds:
- 3
- Lot size:
- 0.07 Acres
- Year built:
- 2024
- Baths:
- 3.00
- MLS#:
- 24449483
- Subdivision:
- Amira's Song
ADDITIONAL INFORMATION
Welcome to the Spruce by New Tradition Homes! This home has a spacious and open layout featuring large living space, dining area and kitchen with full island. Enjoy the quartz countertops, ceiling height cabinetry, tile backsplash and pendant lights. Outside you will find a fenced and landscaped full back yard with sprinkler system and covered patio. Up the stairs is the large primary suite with dual vanities and walk in closet. Two more bedrooms and a laundry room upstairs give lots of options! Less than 2 miles to Fred Meyer, dining, and downtown Battle Ground! Live in comfort and enjoy the advanced efficiency of this EnergyStar Certified home. this home includes a two year workmanship warranty and a 2/10 Homebuyer Warranty. Offers submitted on weekends or holidays will be responded to the next business day. On select homes, incentives are available for a limited time. Use of preferred lenders can trigger maximum incentives. Please contact agent. Estimated completion Dec 6th!
- Type:
- Single Family
- Sq.Ft.:
- 3,032
- Status:
- Active
- Beds:
- 4
- Lot size:
- 2.49 Acres
- Year built:
- 1993
- Baths:
- 4.00
- MLS#:
- 24476909
- Subdivision:
- EAST FORK ALLIANCE
ADDITIONAL INFORMATION
Beautiful and extraordinary 4 bed/3.5 bath home on 2.49 flat and usable acres! Three level home with full finished basement, perfect for multi-generational living and/or potential ADU! Lower level has a separate entrance, full bathroom, bedroom, and living room with heated floors. Functional and convenient floor plan. Large kitchen with elegant cabinets, island, quartz countertops and 2 pantry's. Expansive living/family room and formal dining perfect for entertaining. Primary bedroom with spacious master bathroom with large jet tub, double walk-in closets, and shower. Fridge, washer and dryer included! Peaceful and picturesque property with Wrap around deck and gorgeous views all around. Attached 23x15 shop with 9 ft door on lower level, or could be 3rd car garage. 25'W X 20'D w/8' overhang Barn with stalls, electricity and water. Perimeter, pasture and barn fencing, dog run, and garden/raised beds. Lots of space for RV/Boat storage, and perfect property for livestock and/or horses and more. Amazing location with just minutes away from town. Must see!
- Type:
- Single Family
- Sq.Ft.:
- 1,854
- Status:
- Active
- Beds:
- 4
- Lot size:
- 0.06 Acres
- Year built:
- 2024
- Baths:
- 3.00
- MLS#:
- 24239285
- Subdivision:
- BEVERLY
ADDITIONAL INFORMATION
This exceptionally designed two-story home offers plenty of space and has incredible designer extras like granite countertops & luxury plank flooring. A sprawling covered porch entry leads to an open concept interior. The kitchen is equipped with a full suite of Whirlpool® appliances, as well as an island with eating space. The luxurious owner's suite offers a large walk-in closet and stunning bathroom with a glass-enclosed shower and dual sink vanity. Two additional bedrooms, a full bath, large laundry room and a loft are also found upstairs.
- Type:
- Single Family
- Sq.Ft.:
- 1,360
- Status:
- Active
- Beds:
- 3
- Lot size:
- 0.07 Acres
- Year built:
- 2024
- Baths:
- 2.00
- MLS#:
- 24437966
- Subdivision:
- MAPLE GROVE
ADDITIONAL INFORMATION
Welcome to the Valencia, a beautifully designed two-story cottage home in the exclusive cottage home community – Seasons at Maple Grove, located in Battle Ground. Spanning 1,360 sq/ft this efficient 3-bedroom, 2-bath residence features an open floor plan that embodies modern living. The main floor boasts a great room, dining nook, and a stylish kitchen equipped with a center island, quartz countertops, stainless steel appliances, and a walk-in pantry. An office nook near the entry provides a perfect space for remote work or study, while additional understairs storage and a large slider door flood the home with natural light, leading to a covered patio and private fenced backyard. Upstairs, you'll find a convenient laundry room, a versatile loft space ideal for play or relaxation, and three well-appointed bedrooms, including the primary suite with a private bath and walk-in closet. With high 9-foot ceilings and expansive 8-foot doors on the main floor, this home creates an airy atmosphere that maximizes space and functionality, proving that great things can come in smaller packages. This home’s curated Stone Creek color palette features warm, sandy tones and rich finishes, creating a neutral backdrop that’s ready for your finishing touches. Add furniture and accessories with pops of pattern or texture to personalize each room, and feel free to change them frequently, knowing your flooring, tile, countertops, and cabinetry will coordinate beautifully with endless combinations. The cottage homes at Seasons at Maple Grove strike an ideal balance of style, comfort, and practicality, making it the perfect choice for those seeking a light-filled sanctuary, an entertaining space, or a low-maintenance yard. Located just minutes from downtown Battle Ground, this home offers the perfect blend of convenience, style, and a peaceful suburban lifestyle. Don’t miss your chance to be part of this exciting new community!
- Type:
- Single Family
- Sq.Ft.:
- 1,600
- Status:
- Active
- Beds:
- 3
- Year built:
- 2024
- Baths:
- 3.00
- MLS#:
- 24492602
- Subdivision:
- MAPLE GROVE
ADDITIONAL INFORMATION
Welcome to the Vance, a beautifully designed two-story cottage home in the exclusive cottage home community – Seasons at Maple Grove, located in Battle Ground. The Vance is one of four cottage home floor plans which offers 1,600 sq/ft of living space and features 3 bedrooms and 2.5 bathrooms. The open-concept main floor is designed for comfort and convenience with a great room connected to the dining nook and kitchen which features a center island, walk-in pantry, quartz countertops, and stainless-steel appliances. A pocket office and powder room are located on the main floor for added convenance and flexibility for work or guests. Upstairs, you will find a laundry room, bathroom, loft for additional living space, and three bedrooms including the primary suite which features a private bath and walk-in closet. This home’s interior design curation features the versatile Stone Creek palette, with white cabinets for a fresh, bright look. The warm, sandy tones of the palette are complemented by the clean, white shaker cabinetry, offering a neutral backdrop ready for your personal touches. Whether you prefer bold accents or a more minimalist aesthetic, this palette adapts beautifully to a range of styles. Our floorplans are thoughtfully crafted to maximize space with high 9-foot ceilings and expansive 8-foot doors on the main floor to create an open, airy atmosphere, providing both functionality and an enhanced sense of spaciousness - proving that great things can come in smaller packages! Whether you’re looking for a light-filled sanctuary, a space for entertaining, or a simplified yard to maintain, the cottages at Maple Grove strikes the ideal balance of style, comfort, and practicality, elevating your living experience at an affordable price. Come tour the model home and experience all that modern cottage living has to offer.
- Type:
- Single Family
- Sq.Ft.:
- 1,681
- Status:
- Active
- Beds:
- 3
- Lot size:
- 2.64 Acres
- Year built:
- 1978
- Baths:
- 2.00
- MLS#:
- 24486917
ADDITIONAL INFORMATION
This 1978 ranch-style home offers single-level living with 1,681 sq ft of space, situated on 2.64 acres of flat land. The property includes a 1,040 sq ft shop, perfect for storing your oversized motorhome, boat, and other summer toys. The home features 3 bedrooms, 2 bathrooms, a well-designed layout, with both a living room and family room, creating an open-concept feel you'll love. With ample indoor and outdoor space for entertaining, you'll appreciate the expansive flat acreage. This rare find offers a single-story home with a large shop, conveniently located close to town and a state park. Don't miss the chance to make this incredible property yours before the new year!
- Type:
- Single Family
- Sq.Ft.:
- 1,600
- Status:
- Active
- Beds:
- 3
- Lot size:
- 0.07 Acres
- Year built:
- 2024
- Baths:
- 3.00
- MLS#:
- 24098157
- Subdivision:
- MAPLE GROVE
ADDITIONAL INFORMATION
Welcome to the Vance, a beautifully designed two-story cottage home in the exclusive cottage home community – Seasons at Maple Grove, located in Battle Ground. The Vance is one of four exclusive cottage home floor plans which offers 1,600 sq/ft of living space and features 3 bedrooms and 2.5 bathrooms. The open-concept main floor is designed for comfort and convenience with a great room connected to the dining nook and kitchen which features a center island, walk-in pantry, quartz countertops, and stainless-steel appliances. A pocket office and powder room are located on the main floor for added convenance and flexibility for work or guests. Upstairs, you will find a laundry room, full bathroom, loft for additional living space, and three bedrooms including the primary suite which features a private bath and walk-in closet. This home’s interior design curation features the Pebble Beach palette, a warm, neutral design that creates an inviting and cozy atmosphere. The neutral tones allow you to personalize the space with your own furnishings and accessories, making this home both stylish and timeless. Our floorplans are thoughtfully crafted to maximize space with high 9-foot ceilings and expansive 8-foot doors on the main floor to create an open, airy atmosphere, providing both functionality and an enhanced sense of spaciousness - proving that great things can come in smaller packages! Whether you’re looking for a light-filled sanctuary, a space for entertaining, or a simplified yard to maintain, the cottages at Maple Grove strikes the ideal balance of style, comfort, and practicality, elevating your living experience at an affordable price - complete with a full kitchen appliance package, single car garage, covered front porch with front landscaping and u/g sprinklers, and a fenced backyard with covered patio. Tour the model home today and experience the comfort and quality that our homes have to offer.
- Type:
- Single Family
- Sq.Ft.:
- 1,382
- Status:
- Active
- Beds:
- 3
- Year built:
- 2024
- Baths:
- 2.00
- MLS#:
- 24146286
- Subdivision:
- BEVERLY
ADDITIONAL INFORMATION
The Ashland by LGI Homes offers abundant space, modern interior finishes, and everything you are looking for in a new home! This three-bedroom home showcases a fantastic layout with open and spacious entertaining areas on the main level and relaxing bedroom retreats upstairs. The stunning kitchen is open and bright, and features modern cabinetry topped with crown molding, granite countertops, plank flooring, a large pantry and a full suite of stainless-steel appliances by Whirlpool®. The private, upstairs owner’s retreat includes a large walk-in closet and attached bathroom with an oversized step-in shower. Additional features include a laundry room and loft upstairs, a finished garage with automatic door opener, and incredible curb appeal.
$1,099,999
7014 NE 252ND Way BattleGround, WA 98604
Open House:
Saturday, 11/16 12:00-2:00PM
- Type:
- Single Family
- Sq.Ft.:
- 2,739
- Status:
- Active
- Beds:
- 4
- Lot size:
- 4.33 Acres
- Year built:
- 1997
- Baths:
- 3.00
- MLS#:
- 24083445
ADDITIONAL INFORMATION
Discover your private luxury retreat in the heart of Battle Ground, WA! This exquisite 4-bedroom, 2.5-bath home sprawls across 2738 sq. ft. of sophistication. Located within an upscale, tranquil community, it epitomizes serenity on 5 acres of manicured grounds. A must see for the area. This property includes a huge shop and extra garage for storage or all the projects you can imagine.
- Type:
- Single Family
- Sq.Ft.:
- 1,901
- Status:
- Active
- Beds:
- 4
- Lot size:
- 0.17 Acres
- Year built:
- 2021
- Baths:
- 3.00
- MLS#:
- 24300804
- Subdivision:
- CREEKSIDE HEIGHTS
ADDITIONAL INFORMATION
You do not want to miss this Battle Ground Beauty! This turn-key 4-bedroom, 2.5-bathroom home features an open concept floorplan, accentuated by soaring 9-foot ceilings and a cozy gas fireplace that warms the main living areas. Gorgeous laminate flooring flows throughout the home, offering both style and ease of care. The modern kitchen is sure to impress, showcasing stunning quartz countertops with a full backsplash, an island with an eating bar, stainless steel appliances including a gas stove, and a pantry. The primary bedroom offers tray ceilings and a relaxing spa-like en-suite bathroom, complete with dual sinks, a soaking tub with a view, a walk-in shower, and a walk-in closet. Upstairs laundry room for added ease and functionality. Situated on a large lot, the huge, fully fenced backyard awaits you - a versatile space ready for your personal touch, whether for gardening, play, or entertaining. Meticulously landscaped front yard with 2 zone irrigation and tons of curb appeal. An attached 3 car garage provides ample space for vehicles, hobbies, or additional storage. Conveniently located just minutes from downtown Battle Ground, with access to restaurants, shopping and more, this home is a must-see.
- Type:
- Single Family
- Sq.Ft.:
- 1,368
- Status:
- Active
- Beds:
- 3
- Lot size:
- 1.28 Acres
- Year built:
- 1979
- Baths:
- 2.00
- MLS#:
- 24191443
ADDITIONAL INFORMATION
Just 14 minutes from downtown Battle Ground, this charming home sits on over an acre of fully fenced, usable land. Perfect for outdoor enthusiasts, it offers additional attached covered parking, plus space for an RV or boat, with potential to build an ADU (buyer to do due diligence). Enjoy the new front and rear decks, updated bathrooms, and hardwood floors throughout the main living spaces of the home. This property provides the ideal blend of privacy and convenience, making it a must-see!
- Type:
- Single Family
- Sq.Ft.:
- 1,616
- Status:
- Active
- Beds:
- 3
- Lot size:
- 0.12 Acres
- Year built:
- 2020
- Baths:
- 2.00
- MLS#:
- 24464831
- Subdivision:
- Lone Oak Estates
ADDITIONAL INFORMATION
Welcome to this light and bright home featuring an open vaulted great room with large windows, allowing for plenty of natural light! This 3-bedroom, 2-bathroom home boasts a contemporary kitchen with stainless steel appliances, stunning quartz countertops, a full backsplash, and a spacious island—perfect for entertaining. The vaulted primary suite includes a large walk-in closet and double sinks in the en-suite bathroom for added convenience. The tankless water heater ensures you won't run out of hot water on those cold northwest mornings! Step outside to enjoy the covered patio, ideal for outdoor gatherings. The beautifully landscaped front and back yard is complete with several sitting areas, gas bbq hookup, sprinklers and a fully fenced backyard. Don't miss the raised garden beds on the side yard! Plus, a 2-car garage offers ample storage and parking. This home has it all!
- Type:
- Single Family
- Sq.Ft.:
- 1,575
- Status:
- Active
- Beds:
- 3
- Lot size:
- 0.12 Acres
- Year built:
- 2021
- Baths:
- 2.00
- MLS#:
- 24318931
- Subdivision:
- CREEKSIDE HEIGHTS
ADDITIONAL INFORMATION
Step into this charming 2021 single-story ranch-style home, where comfort meets style and modern convenience. Featuring 3 bedrooms and 2 baths, this thoughtfully designed home offers everything you need for easy living. Upon entry, LVP flooring flows seamlessly into the open living room and kitchen, highlighted by high vaulted ceilings and an abundance of natural light. The kitchen boasts sleek stainless steel appliances, granite countertops, a built-in oven, a gas stovetop, and a fridge that’s ready to serve all your culinary needs. The cozy primary suite features a walk-in closet, a custom-tiled walk-in shower, and a double vanity. Two additional bedrooms provide ample space for family or guests, ensuring everyone feels at home. A well-appointed utility room with a washer, dryer, and sink adds further convenience to your daily routines. Step outside to your private backyard oasis: relax under the gazebo in the hot tub, or gather around the firepit for memorable evenings with family and friends. The spacious outdoor area provides excellent parking and storage options, including an RV hookup, making it ideal for boaters, adventurers, and road-trippers alike. This home seamlessly blends function and comfort! Schedule your tour today and make it your own!
$950,000
9701 NE 299th BattleGround, WA 98604
- Type:
- Land
- Sq.Ft.:
- n/a
- Status:
- Active
- Beds:
- n/a
- Lot size:
- 19.9 Acres
- Baths:
- MLS#:
- 24682344
ADDITIONAL INFORMATION
Absolutely amazing and rare property with large lot development potential. Nearly 20 acres of developable property that can be split into two lots, the property is well stocked with Western Red Cedar, Douglas Fir and Red Alder harvestable now, and additional merchantable timber as well. Great location, just minutes to Battle Ground, in the best part of 98604. This property is your great escape just around the corner. Seller will consider reasonable offers from qualified buyers.
- Type:
- Single Family
- Sq.Ft.:
- 2,929
- Status:
- Active
- Beds:
- 4
- Lot size:
- 5.02 Acres
- Year built:
- 1973
- Baths:
- 4.00
- MLS#:
- 24258663
ADDITIONAL INFORMATION
This Spectacular Home Sits On 5 Gorgeous Acres Where The Beauty Of Nature Supplies It's Serene Energy. If You Love The Outdoors, This Dream Home Is Complete With Access To Walking Trails, Creek, Pond, Bridle Path And Covered Bridge. Inside The Home You'll Find A Family Room Loaded With Great Features Including A Beautiful Fireplace, A Wall Of Windows, Built-In Bookcase, Vaulted Ceiling And Skylights. Formal Dining Room Boasts Built-Ins, Bay Window And Double Doors To A Huge Terraced Deck. Kitchen Has New Built-In Refrigerator, Microwave, Dishwasher, Flat Top Electric Range, Eat Bar, Tile Backsplash, Tile Floor, An Abundance Of Cabinetry And Informal Dining With Brick Fireplace. Sunken Living Room With Beautiful Hardwood Flooring. 2 Primary Bedrooms, One On Second Floor With Walk-Through Closet And Walk-In Shower. Property Has A Barn, Fenced Pasture And Creek. Is Truly A Must See!
- Type:
- Single Family
- Sq.Ft.:
- 1,790
- Status:
- Active
- Beds:
- 3
- Lot size:
- 0.17 Acres
- Year built:
- 2021
- Baths:
- 2.00
- MLS#:
- 24681885
ADDITIONAL INFORMATION
Welcome to this stunning one-level home! With 1790 sq.ft. of living space on a generous 7,233 sq.ft. lot, it offers a peaceful retreat backing onto a private green belt. This well-maintained residence features 3 bedrooms, 2 baths, and an office/den. The kitchen boasts quartz countertops, stainless steel appliances, a gas cooktop stove, and a beautiful tile backsplash. Enjoy luxury vinyl plank flooring throughout. Relax on the covered back patio while taking in the serene views of the green belt. Schedule your appointment to see this gorgeous home—you won’t be disappointed!
$1,299,000
6715 NE 279TH St BattleGround, WA 98604
- Type:
- Single Family
- Sq.Ft.:
- 4,694
- Status:
- Active
- Beds:
- 3
- Lot size:
- 2.78 Acres
- Year built:
- 1993
- Baths:
- 4.00
- MLS#:
- 24257495
ADDITIONAL INFORMATION
This one has it all! A solid custom-built home with plenty of room and all the extras. With a Huge, almost 5000 sqft shop together with nearly 4,700 sqft home that includes three bedrooms, three and a half baths and beautiful custom woodwork throughout. The spacious kitchen features an indoor barbecue, double ovens, sub-zero refrigerator, a large pantry, and aquarium built into the kitchen wall. Downstairs you will find a home theater and game room complete with a beautiful wet bar and wine cellar that leads out to a large koi pond with a peek-a-boo view of the Lewis River to be enjoyed from two beautiful decks. The 2.78 acre lot is meticulously landscaped with mature trees and ample parking in the 2 bay attached garage and a massive multi-bay shop. The shop includes four, pivot boom cranes and 240V throughout complete with RV bay, paint booth, bathroom, laundry, and a small loft. Home is gated and at the end of a cul-de-sac, for extra peace, quiet, and security.
- Type:
- Land
- Sq.Ft.:
- n/a
- Status:
- Active
- Beds:
- n/a
- Lot size:
- 10.31 Acres
- Baths:
- MLS#:
- 24385467
- Subdivision:
- VENERSBORG
ADDITIONAL INFORMATION
Discover the extraordinary potential of this pristine 10.31-acre property, now available for sale. Immerse yourself in the breathtaking views that paint the horizon, offering a unique opportunity to create your personal haven. This expansive land has been thoughtfully cleared, providing a clean slate for you to bring your architectural vision to life. Imagine designing and building your dream home surrounded by the natural beauty and tranquility of this stunning landscape. Don't miss this rare chance to own a piece of paradise and turn your dream into reality. Make this property your canvas today!
- Type:
- Single Family
- Sq.Ft.:
- 1,711
- Status:
- Active
- Beds:
- 3
- Lot size:
- 0.09 Acres
- Year built:
- 2024
- Baths:
- 3.00
- MLS#:
- 24235574
- Subdivision:
- Walker Field
ADDITIONAL INFORMATION
Welcome to the Lacey, your dream home in the Walker Field neighborhood! Through the front door, you’ll pass the half bath and enter into the open-concept entertaining area. The great room has an electric fireplace, dining area and kitchen with quartz countertops, designer lighting pendants, oak cabinets, a huge island and a walk in pantry. Past the dining area is the covered patio and landscaped yard with a sprinkler system! Upstairs is the large primary suite with double vanity and walk in closet and bathroom. Across the open flex area are two more bedrooms, a full bath and laundry room. The Lacey is low maintenance living at its finest! Less than 2 miles to shopping, restaurants, and the Vancouver Clinic in Battle Ground. ENERGY STAR NEXT GEN certified, includes a 2-year builder workmanship warranty & additional 2-10 coverage. Estimated completion early December.
- Type:
- Single Family
- Sq.Ft.:
- 1,244
- Status:
- Active
- Beds:
- 3
- Lot size:
- 0.17 Acres
- Year built:
- 1993
- Baths:
- 2.00
- MLS#:
- 24245727
- Subdivision:
- Battle Ground Meadows
ADDITIONAL INFORMATION
Beautifully updated single-level home backed up to greenbelt and serene pond in Battleground. The kitchen boasts stainless steel appliances—range, spacious pantry, and all appliances included! The wood-burning fireplace is ready for your woodstove to create a cozy atmosphere in the living area. Relax on the patio with tranquil views of the pond and lush green space. Recently renovated with modern finishes, new backyard fencing, updated lighting, and fresh interior paint. Enjoy a spacious kitchen, newer roof, and new laminate flooring throughout. Move-in ready with plenty of room for entertaining! Come see this one before it's gone!

Battleground Real Estate
The median home value in Battleground, WA is $565,700. The national median home value is $338,100. The average price of homes sold in Battleground, WA is $565,700. Battleground real estate listings include condos, townhomes, and single family homes for sale. Commercial properties are also available. If you see a property you’re interested in, contact a Battleground real estate agent to arrange a tour today!
Battleground, Washington has a population of 10,268.
The median household income in Battleground, Washington is $85,943. The median household income for the surrounding county is $82,719 compared to the national median of $69,021. The median age of people living in Battleground is 33.7 years.
Battleground Weather
The average high temperature in July is 78.3 degrees, with an average low temperature in January of 32.7 degrees. The average rainfall is approximately 54.3 inches per year, with 2.1 inches of snow per year.
