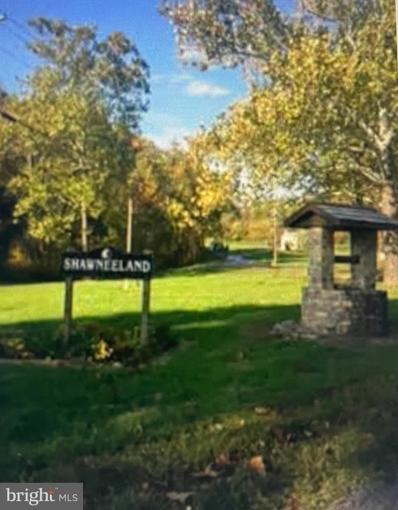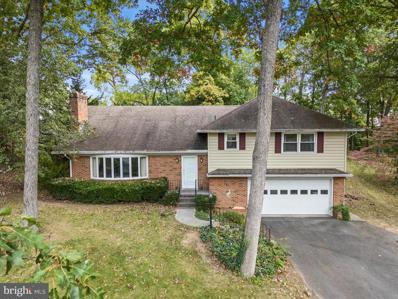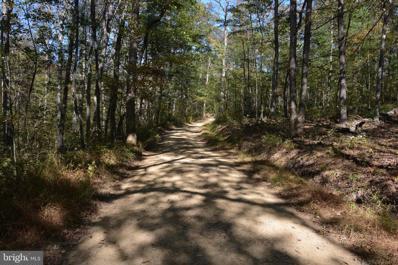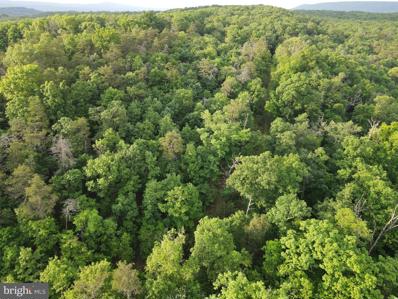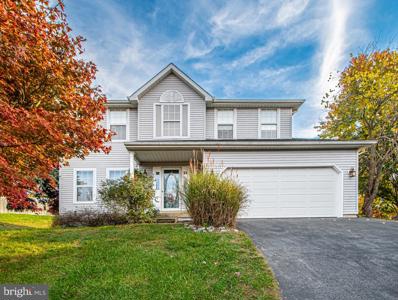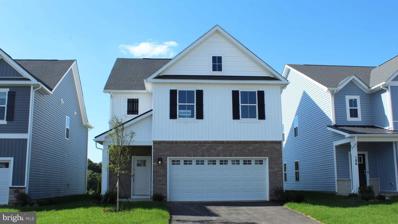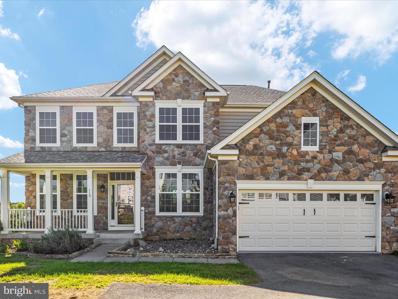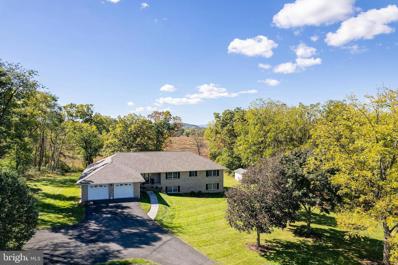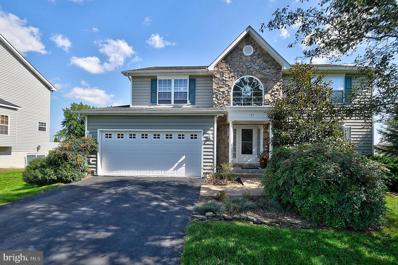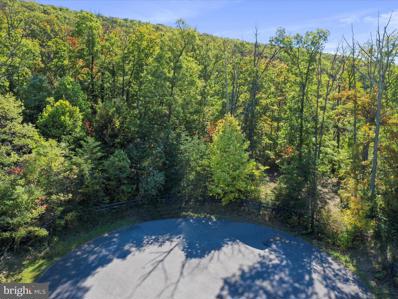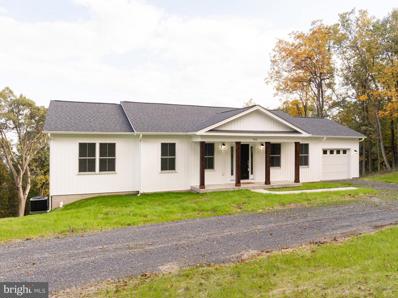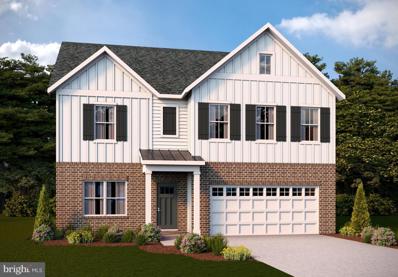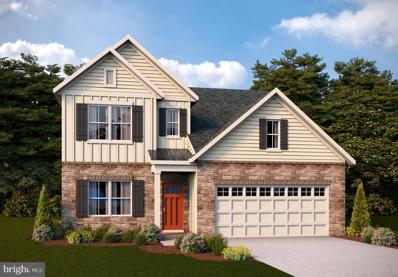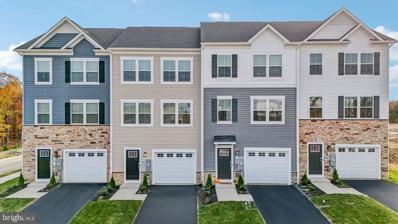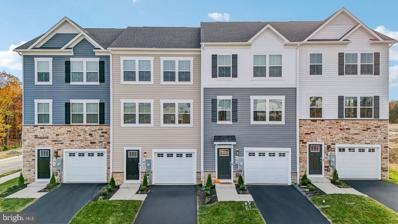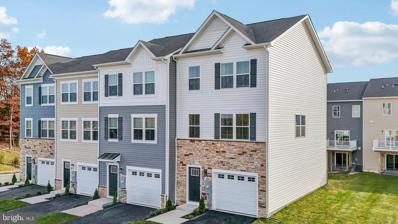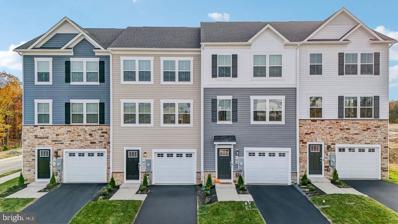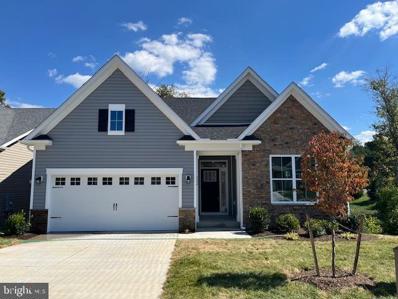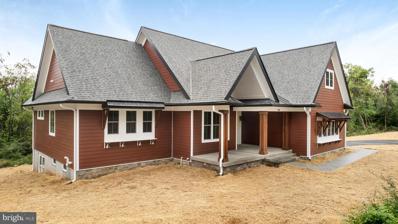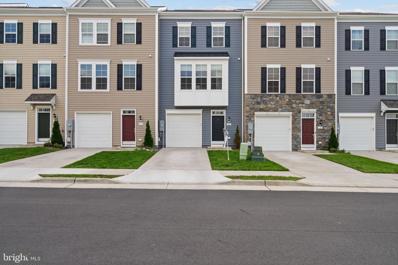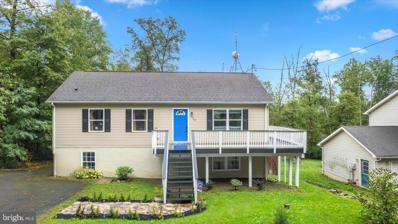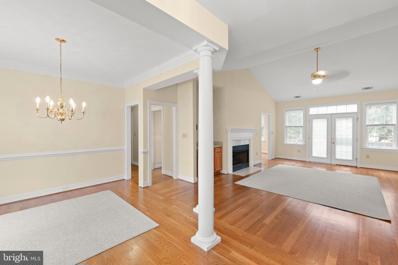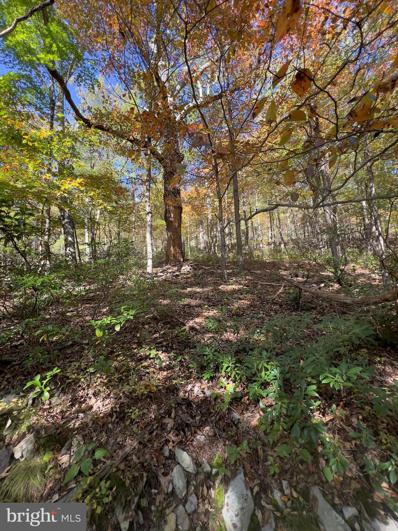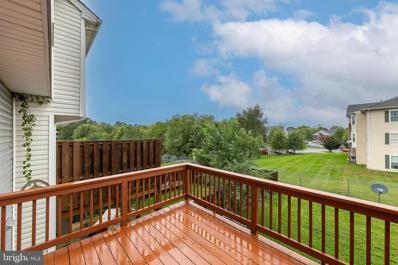Winchester VA Homes for Rent
- Type:
- Land
- Sq.Ft.:
- n/a
- Status:
- Active
- Beds:
- n/a
- Lot size:
- 1.49 Acres
- Baths:
- MLS#:
- VAFV2022366
ADDITIONAL INFORMATION
3 Bedroom Certification letter with drainfield location survey attached. Shawneeland is a beautiful mountain community located in Frederick County, VA. Amenities include a beach lake, fishing, picnic areas, shelters and more. Plus convenience to Winchester Medical Center and commuter routes. Build your weekend getaway or home.
- Type:
- Single Family
- Sq.Ft.:
- 2,550
- Status:
- Active
- Beds:
- 3
- Lot size:
- 0.35 Acres
- Year built:
- 1967
- Baths:
- 4.00
- MLS#:
- VAFV2022326
- Subdivision:
- Fairway Estates
ADDITIONAL INFORMATION
Come to one of Winchester's premier neighborhoods - Fairway Estates - bordering the Winchester Country Club! Homes are seldom listed in this community so here is your chance to own this lovely tri-level home on a wooded lot of approx. 1/3-acre. Kitchen has been recently remodeled with new shaker cabinets and beautiful Silestone quartz countertops. Enjoy the cooktop and the built-in microwave and wall oven. Additional cabinetry in the kitchen makes for extra storage along with the perfect coffee bar area. Nice sunroom with 2 slider doors that is heated and cooled lets you enjoy all 4 seasons in comfort. Large living room features built-ins that surround the fireplace with gas logs -- complete with wood flooring and a large bay window for lots of natural light. A separate dining room with wood flooring completes the main floor. Up 1 level you will find a large primary bedroom with an ensuite bathroom that was recently remodeled. 2 more bedrooms that share a full bathroom complete this 2nd level. The basement level offers a unique "staircase" that leads to the large recreation area. At this level you can enjoy a woodburning fireplace for fun get-togethers or simply unwind in front of a crackling fire. A separate room has been framed and finished that could easily be used as a 4th bedroom (although there is no egress). A 2nd half-bath as well as a separate utility room with a walk-out door complete the basement level. The oversized 2-car garage offers space for a workshop area and houses the washer and dryer. This home is ready for its new owner -- why not schedule your showing today!!
- Type:
- Land
- Sq.Ft.:
- n/a
- Status:
- Active
- Beds:
- n/a
- Lot size:
- 33.01 Acres
- Baths:
- MLS#:
- VAFV2022278
- Subdivision:
- Lincoln Estates
ADDITIONAL INFORMATION
This is 4 contiguous lots of 8+ acres each with a total of 33.01 acres. Seller is selling as a whole, of the 33+ acres. The land is situated at the very back of Lincoln Estates. Property covenants are not enforced. Very quiet and private. There is no HOA. Roads are gravel/dirt, with no road maintenance in effect. Camp, Hike, build your cabin, hunt the land. Full of tall hardwoods. ATV trails and great walking paths. Land is rolling, but many areas of level space to enjoy your activities. Just 15 minutes west of Winchester, and the Medical Center.
- Type:
- Land
- Sq.Ft.:
- n/a
- Status:
- Active
- Beds:
- n/a
- Lot size:
- 15.81 Acres
- Baths:
- MLS#:
- VAFV2022288
- Subdivision:
- Metes And Bounds
ADDITIONAL INFORMATION
- Type:
- Single Family
- Sq.Ft.:
- 3,152
- Status:
- Active
- Beds:
- 4
- Year built:
- 1989
- Baths:
- 3.00
- MLS#:
- VAFV2021872
- Subdivision:
- Apple Ridge
ADDITIONAL INFORMATION
REDUCED! SELLER OFFERING $8,000 FOR DECORATING ALLOWANCE OR CLOSING COSTS W/ ACCEPTABLE OFFER! Charming and Expansive Colonial in a Quiet Cul-de-Sac! Welcome to this timeless 4-bedroom, 2.5-bath classic Colonial nestled in a peaceful cul-de-sac. Step inside to a glamorous two-story foyer and gleaming hardwood floors on the main level, where a huge living room offers the perfect space for relaxation and entertaining. Enjoy an additional family room on the main level with a cozy fireplace for a more intimate setting. The separate dining room is open to the living room and is ideal for hosting dinner. The spacious kitchen with a bright breakfast room, filled with natural light from oversized windows, is perfect for casual meals. Upstairs, the spacious primary bedroom is a true retreat, offering ample room for a king-size bed and additional seating. It features a large walk-in closet with plenty of space for storage and organization. The primary bath boasts double sinks with generous counter space, a luxurious separate soaking tub for relaxation, and a stand-alone shower. For added privacy, there is a separate toilet room, making this suite both functional and elegant. This spacious primary suite is accompanied by three additional bedrooms upstairs. The almost fully finished basement features two large bonus rooms, perfect for a family room, home gym, or entertainment den. Step outside to a large deck overlooking a generous backyard, perfect for outdoor gatherings, and donât miss the convenient shed for extra storage. NEW CARPET BEING INSTALLED ON FOYER STAIRS AND UPSTAIRS. This home blends classic design with modern comfortsâwaiting for you!
$484,990
113 Yurok Court Winchester, VA 22602
- Type:
- Single Family
- Sq.Ft.:
- 1,953
- Status:
- Active
- Beds:
- 4
- Lot size:
- 0.1 Acres
- Year built:
- 2024
- Baths:
- 3.00
- MLS#:
- VAFV2022268
- Subdivision:
- Retreat At Winding Creek
ADDITIONAL INFORMATION
Introducing the Pine Floor Plan, a beautifully designed single-family home offering 1,964 square feet of modern living space. With four spacious bedrooms and 2.5 bathrooms, this home is perfect for growing families or those who love to entertain. The open-concept layout features a sleek kitchen with gray cabinetry, granite countertops, and stainless steel appliances, combining both style and function. Built on a slab foundation, this home also includes a two-car garage for convenience. Available for early 2025 move-in, the Pine is the ideal blend of comfort and contemporary design! Up to $6,500 total closing cost is tied to the use of DHI Mortgage. *Photos, 3D tours, and videos are representative of plan only and may vary as built.*
$699,900
110 Renee Lane Winchester, VA 22602
- Type:
- Single Family
- Sq.Ft.:
- 4,840
- Status:
- Active
- Beds:
- 6
- Lot size:
- 0.41 Acres
- Year built:
- 2010
- Baths:
- 4.00
- MLS#:
- VAFV2022246
- Subdivision:
- Lynnehaven
ADDITIONAL INFORMATION
Welcome to 110 Renee Lane! This amazing stone colonial has EVERYTHING you've been looking for. With it's long private driveway and setback lot, you'll enjoy nearly a half acre of serenity. The lot is among the biggest in the sought after Lynnehaven community and is within sight of the playground and local elementary school. The fully fenced yard abounds with edible landscaping; dozens of fruit trees and two large berry patches, as well as fabulous raised beds for gardening. The outdoor amenities also include a lovely deck with stairs to the yard, a massive stamped concrete patio with pergola for shade, and another patio off the walkout basement door. And the inside is even better! The charming covered front porch welcomes you into the bright and airy two story foyer, which is flanked by beautiful formal living and dining rooms. Continuing on, you'll emerge into the spacious family room, which is open to the absolutely stunning chef's kitchen. Seriously - this is the kitchen of your dreams! Real marble countertops and custom backsplash are offset by the custom painted cabinetry and beautiful stainless appliances. And don't miss the fluted farmhouse sink and pot filler! The kitchen spaces flows right outside to the deck and patio. The main floor also boasts a gorgeous powder room with custom millwork and a private office with glass double doors. Upstairs you'll discover FIVE bedrooms, including the generous primary suite, with it's spacious primary bath and huge walk in closet. The basement is HUGE. The recreation room has space for everything you can think of, and if you still need MORE space, there is also a very large flex room/den/exercise room/media room. Additionally, you'll find another bedroom and full bath; a perfect space for family or guests. So many upgrades and updates - fully renovated custom kitchen, new flooring throughout, freshly painted, new lighting, brand new roof. Too many to list! Hurry! This one won't last long...
$789,900
170 Whimsy Lane Winchester, VA 22602
- Type:
- Single Family
- Sq.Ft.:
- 4,740
- Status:
- Active
- Beds:
- 4
- Lot size:
- 5 Acres
- Year built:
- 1998
- Baths:
- 4.00
- MLS#:
- VAFV2022202
- Subdivision:
- Cedar Creek Grade
ADDITIONAL INFORMATION
Views. views, Custom-built all-brick ranch home with a full walkout basement close to Winchester. Enjoy mountain and pasture views from the large windows while relaxing in the great room. The recently renovated gourmet kitchen has Omega Dynasty cabinetry, quartz countertops, all the bells and whistles, and new appliances. The primary suite bath was recently renovated, two other bedrooms on the main floor plus a den or office. Large rec room on lower level with new carpet, wet bar, bedroom, and full bath could be fantastic in-laws suite. The lower level is a walkout with lots of windows and natural light. Tons of storage. Screened-in porch on the main level. There is a gazebo on the property with wonderful views. A five-acre lot, only minutes from Winchester and Valley Health. Recent improvements include roof in 2021, full kitchen renovation including new appliances in 2022, added screened porch in 2021, HVAC 2017,2018, Baths remodeled 2022 , and recroom carpet and lighting 2022.
$549,900
123 Atoka Drive Winchester, VA 22602
- Type:
- Single Family
- Sq.Ft.:
- 2,164
- Status:
- Active
- Beds:
- 5
- Lot size:
- 0.36 Acres
- Year built:
- 1999
- Baths:
- 4.00
- MLS#:
- VAFV2022134
- Subdivision:
- Saratoga Meadows
ADDITIONAL INFORMATION
This Home Shows Pride of Ownership. Located in a desirable commuter location just off I -81 and Rt,7 on Winchesters East side. Formal dining room a great place for those Holiday get togethers . Well appointed Kitchen with an island has newer appliances any home cook will be proud of. Luxurious Master bedroom bath with separate shower, double sinks, and jetted tub. Basement has 9' ceilings -Finished with Bedroom , Den, office, Full bath and kitchenette/breakfast area. A Covered 12x16 Trex Deck looking over quiet back yard where you can relax and enjoy a cup of coffee and read a good book. Large cul-de-sac lot with no through traffic in this small quiet subdivision.
$529,000
Ewell Drive Winchester, VA 22602
- Type:
- Land
- Sq.Ft.:
- n/a
- Status:
- Active
- Beds:
- n/a
- Lot size:
- 60.49 Acres
- Baths:
- MLS#:
- VAFV2022126
ADDITIONAL INFORMATION
Enjoy the privacy and possibilities that come with over 60 acres of land, perfect for creating your custom home and outdoor haven. This property is located in a prestigious subdivision known for its large estate properties, offering a peaceful, rural lifestyle with a community feel. A fully approved septic site document is available, ensuring that the property is ready for your new home. For your reference, attached documents include Rural Preservation Subdivision CC&R, DEED, and Drain field Easement Private Sani Sewer Easement, allowing for a clear understanding of property guidelines and usage. Don't miss the chance to turn your vision into reality on this picturesque and peaceful piece of land. Seller is willing to offer owners financing.
- Type:
- Single Family
- Sq.Ft.:
- 1,474
- Status:
- Active
- Beds:
- 3
- Lot size:
- 0.91 Acres
- Year built:
- 2024
- Baths:
- 2.00
- MLS#:
- VAFV2022144
- Subdivision:
- Shawneeland
ADDITIONAL INFORMATION
This new build by Hepler Homes, is set on almost an acre of land with peaceful surroundings in Shawneeland with breathtaking views. This gorgeous home offers 3 bedrooms, 2 full bathrooms and sits on a full unfinished walkout basement. When you walk in you will see the gorgeous luxury vinyl plank (LVP) flooring throughout the entire home. The open living concept is ideal for entertaining, the kitchen is equipped with stainless steel appliances and granite countertops. The master bedroom offers a peaceful oasis complete with a walk-in shower and walk-in closet. The outside offers a private setting that showcases stunning views year round. This home will also come with a one-year builder warranty.
- Type:
- Single Family
- Sq.Ft.:
- 3,073
- Status:
- Active
- Beds:
- 5
- Lot size:
- 0.12 Acres
- Year built:
- 2024
- Baths:
- 3.00
- MLS#:
- VAFV2022200
- Subdivision:
- Retreat At Winding Creek
ADDITIONAL INFORMATION
The Hayden is a 5 bedroom, 3 bathroom home with over 3,000 finished square feet! The main level features a flex room off the foyer - ideal for a dining area or home office. The kitchen has an oversized island for extra seating and a large pantry. A spacious living room and main level bedroom with a full bathroom completes the main level. The primary suite on the second level offers a luxurious bath with double vanities and a large walk-in closet. There are 3 additional bedrooms on the second level with a full bathroom, laundry room, and loft area. Basement is partially finished with a recreation room, and additional space for a bedroom, and full bathroom. Move in January- February! Up to $6,500 total closing cost is tied to the use of DHI Mortgage. *Photos, 3D tours, and videos are representative of plan only and may vary as built.*
- Type:
- Single Family
- Sq.Ft.:
- 3,318
- Status:
- Active
- Beds:
- 4
- Lot size:
- 0.12 Acres
- Year built:
- 2024
- Baths:
- 3.00
- MLS#:
- VAFV2022192
- Subdivision:
- Retreat At Winding Creek
ADDITIONAL INFORMATION
Introducing the Salem floorplan at The Retreat at Winding Creek! The first-floor owners bedroom house you've been waiting for! On the main floor, you will find a formal dining room, laundry room, and half bath. The open-concept kitchen and living areas are perfect for entertaining. The kitchen has stainless steel appliances by Whirlpool with granite countertops. Upstairs are three additional bedrooms all with walk-in closets and a shared full bathroom. The recreation room adds square footage with a 3-piece rough in for a future full bath. Move in this January-February! Call to schedule your appointment today. Up to $6,500 total closing cost is tied to the use of DHI Mortgage. *Photos, 3D tours, and videos are representative of plan only and may vary as built.*
- Type:
- Single Family
- Sq.Ft.:
- 1,889
- Status:
- Active
- Beds:
- 4
- Lot size:
- 0.04 Acres
- Year built:
- 2024
- Baths:
- 4.00
- MLS#:
- VAFV2022180
- Subdivision:
- Retreat At Winding Creek
ADDITIONAL INFORMATION
The Adams townhome design comes complete with 4 bedrooms, 3.5 bathrooms, and a 1 car garage. You will love the granite countertops, stainless steel appliances, and recessed lighting in the kitchen. Create 4th bedroom of your dreams in the lower level bonus space! Other highlights include: Spacious 9 ft ceilings on the main level, over-sized kitchen island, upgraded cabinets, stainless steel appliances, luxury plank flooring on main level and the Home is Connected technology Move in January-February! Up to $6,500 total closing cost is tied to the use of DHI Mortgage. *Photos, 3D tours, and videos are representative of plan only and may vary as built.*
- Type:
- Single Family
- Sq.Ft.:
- 1,889
- Status:
- Active
- Beds:
- 4
- Lot size:
- 0.04 Acres
- Year built:
- 2024
- Baths:
- 4.00
- MLS#:
- VAFV2022178
- Subdivision:
- Retreat At Winding Creek
ADDITIONAL INFORMATION
The Adams townhome design comes complete with 4 bedrooms, 3.5 bathrooms, and a 1 car garage. You will love the granite countertops, stainless steel appliances, and recessed lighting in the kitchen. Create 4th bedroom of your dreams in the lower level bonus space! Other highlights include: Spacious 9 ft ceilings on the main level, over-sized kitchen island, upgraded cabinets, stainless steel appliances, luxury plank flooring on main level and the Home is Connected technology. Move in this January 2025. Up to $6,500 total closing cost is tied to the use of DHI Mortgage. *Photos, 3D tours, and videos are representative of plan only and may vary as built.*
- Type:
- Townhouse
- Sq.Ft.:
- 1,889
- Status:
- Active
- Beds:
- 4
- Lot size:
- 0.07 Acres
- Year built:
- 2024
- Baths:
- 4.00
- MLS#:
- VAFV2022162
- Subdivision:
- Retreat At Winding Creek
ADDITIONAL INFORMATION
Check out this awesome Adams end-unit townhome! With 4 bedrooms, 3.5 baths, and a 1-car garage, it's got plenty of space across three levels and 1,889 square feet. You'll love the granite countertops, white cabinets, stainless steel appliances by Whirlpool, and 9' ceilings on the main level. Enjoy a 12'x10' deck off the rear of the home for outdoor entertaining! Plus, it's packed with the D.R. Horton Home is Connected package. Ready to move in by December! Up to $6,500 total closing cost is tied to the use of DHI Mortgage. *Photos, 3D tours, and videos are representative of plan only and may vary as built.*
- Type:
- Single Family
- Sq.Ft.:
- 1,889
- Status:
- Active
- Beds:
- 4
- Lot size:
- 0.04 Acres
- Year built:
- 2024
- Baths:
- 4.00
- MLS#:
- VAFV2022158
- Subdivision:
- Retreat At Winding Creek
ADDITIONAL INFORMATION
This Adams interior unit features 4 bedrooms, 3.5 baths, and a 1-car garage. With a total of 1,889 sq. ft, there is plenty of space to entertain and live comfortably. Enjoy 9' ceilings and luxury vinyl plank flooring on the main level. The kitchen features white cabinets with granite countertops along with stainless steel appliances by Whirlpool. Relax with serene pond views from the 12'x10' rear deck and take advantage of the built-in Smart Home features. New year, new home! Set for an early 2025 closing! Up to $6,500 total closing cost is tied to the use of DHI Mortgage. *Photos, 3D tours, and videos are representative of plan only and may vary as built.*
- Type:
- Single Family
- Sq.Ft.:
- 1,609
- Status:
- Active
- Beds:
- 2
- Lot size:
- 0.16 Acres
- Year built:
- 2024
- Baths:
- 2.00
- MLS#:
- VAFV2022152
- Subdivision:
- Abram's Chase
ADDITIONAL INFORMATION
Move In Ready Today! Abrams Chase, Winchester's premier 55+ Active Adult Subdivision is nearing completion and this is the last home available. THIS HOME HAS OVER $73,000 IN UPGRADES AND OPTIONS with $18,400 in INCENTIVES included in the price! Contract before Nov. 30th to take advantage of this incentive!!! Ashbrook Homes is an award winning builder specializing in 55+ active adult one level, maintenance free homes. Fully loaded with amazing features including an abundance of windows and transomes, gas fireplace, granite countertops, stainless appliances, a ton of kitchen cabinets, 9' ceilings, Laundry cabinets and sink, kitchen cabinet crown moldings, upgraded carpet and vinyl plank flooring, Primary bath floor and wall tile and mosiac accent tile in shower. So much more that you need to come see for your self. Schedule an appointment today to come see the last home availavle in Abram's Chase subdivision!!!
- Type:
- Single Family
- Sq.Ft.:
- 2,500
- Status:
- Active
- Beds:
- 3
- Lot size:
- 5 Acres
- Year built:
- 2024
- Baths:
- 3.00
- MLS#:
- VAFV2022056
- Subdivision:
- Frederick County
ADDITIONAL INFORMATION
The Grovemont Floor Plan offers a standard of modern luxury and design. It is a 3-bedroom, 2.5 Bath home designed to be bright, open, and functional. The interior features modern finishes that are sure to impress. Natural light floods the living spaces, creating a warm and inviting atmosphere. The highlight of the home is the amazing Primary En-Suite, which includes a spa-like bath with a ceramic-tiled shower, a soaking tub, and a spacious walk-in closet, providing a dream-like experience for the homeowner. The additional bedrooms are generously sized and share a Jack and Jill bathroom, making it convenient for both family and guests. The kitchen boasts gourmet soft-close upgraded cabinets, offering both style and functionality. Throughout the main level, you'll find wide multi-width plank engineered hardwood floors, enhancing the elegance of the home. The bathrooms and laundry room are adorned with ceramic-tiled floors, adding a touch of luxury. The bedrooms feature above-builder-grade carpet and padding, ensuring comfort and durability. Quartz countertops, stainless steel appliances, and other high-end touches contribute to the overall luxury feel of the home. The Lower Level of the house has a rough-in for a 3rd full bathroom, providing an Option for additional recreational space, giving the homeowners room to expand and personalize the living areas. The property is located on a spacious 5 acre lot, offering plenty of space and privacy. Its convenient location on Cedar Creek Grade makes it easily accessible to amenities and transportation routes. In summary, the Grovemont Floor Plan is an exquisite home that combines modern luxury, functionality, and spaciousness. Its thoughtful design and attention to detail create a haven that homeowners will love coming back to each day. A Full unfinished basement just waiting for your final touches. For more information and details about this captivating home, interested parties are encouraged to call for further inquiries. To Be Built.
$399,000
121 Stribling Winchester, VA 22602
- Type:
- Single Family
- Sq.Ft.:
- 2,208
- Status:
- Active
- Beds:
- 3
- Lot size:
- 0.05 Acres
- Year built:
- 2021
- Baths:
- 4.00
- MLS#:
- VAFV2022064
- Subdivision:
- Freedom Manor
ADDITIONAL INFORMATION
Price Improvement! This like-new, spacious three-level townhome boasts over 2,200 sq. ft. of living space. High ceilings and large windows complement the open floor plan of the kitchen and living space. The upper level features a generously sized primary suite with an ensuite, two additional bedrooms, a full bath, and laundry The entry-level offers a versatile living area, ideal for an office, gym, or guest space. Access the backyard or the garage from this level. Enjoy the convenience of garage and driveway parking, along with extra guest parking nearby. This nearly new townhouse is nestled in a quiet community with well-maintained common areas and a playground, all while being close to commuter routes, shopping, and historic downtown Winchester.
- Type:
- Single Family
- Sq.Ft.:
- 1,144
- Status:
- Active
- Beds:
- 4
- Lot size:
- 0.26 Acres
- Year built:
- 2008
- Baths:
- 3.00
- MLS#:
- VAFV2021938
- Subdivision:
- Wilde Acres
ADDITIONAL INFORMATION
Welcome home to this meticulously maintained home nestled in the quiet Wilde Acres community. This light-filled home has been fully remodeled, so that you can just move right in! A spacious living room welcomes you inside, where you are greeted by the LVP flooring that flows throughout the house. The open floor plan is great for families and for entertaining guests. A fully updated kitchen is the heart of the home, with SS appliances, granite countertops and tile backsplash. Just down the hall are 3 sizeable bedrooms, all offering plenty of close space. There is a full bathroom upstairs, and the primary bedroom features an en-suite half bathroom. The fully finished lower level offers endless possibilities, with a large den, a storage area, a bedroom and a full bathroom. If you enjoy being outdoors, this home has all the space you could wish for! With a fully fenced yard and spacious front deck, this home has it all!
$539,900
118 Darby Drive Winchester, VA 22602
- Type:
- Single Family
- Sq.Ft.:
- 3,415
- Status:
- Active
- Beds:
- 4
- Lot size:
- 0.27 Acres
- Year built:
- 2001
- Baths:
- 4.00
- MLS#:
- VAFV2021440
- Subdivision:
- Ravenwing
ADDITIONAL INFORMATION
Discover your dream home in this inviting brick rancher, ideally situated in a sought-after neighborhood of Ravenwing. Featuring four spacious bedrooms and four bathrooms, this residence offers comfort and convenience. Step inside to find hardwood floors with carpeted bedrooms, adding a touch of classic charm. The main level laundry enhances ease of living, and the two-car garage provides ample space for vehicles and storage. Enjoy versatility with doors that feature interchangeable screens and glass, allowing you to easily adapt to changing seasons and preferences. The finished basement includes a large family recreation room, perfect for entertaining. Additionally, a pest control contract is in place for ongoing prevention, providing peace of mind and ensuring a comfortable living environment. Conveniently located near Route 50, Interstate 81, shopping, and dining, this home offers both charm and practicality. Glo Fiber is the high-speed internet service provider currently. AC/ Furnace replaced in 2015. Donât miss the opportunity to make this beautifully maintained property your own!
- Type:
- Single Family
- Sq.Ft.:
- 3,083
- Status:
- Active
- Beds:
- 4
- Lot size:
- 0.25 Acres
- Year built:
- 2023
- Baths:
- 4.00
- MLS#:
- VAFV2021954
- Subdivision:
- Senseny Village
ADDITIONAL INFORMATION
This impeccably crafted 2023-built colonial home, featuring 4 bedrooms and 3.5 baths, offers 3,083 square feet of living space on the upper two levels and is situated on a premium lot in Winchester's desirable Senseny subdivision, with serene wooded views as the backdrop. The home also includes an expansive unfinished basement, offering unlimited potential for additional living space, allowing for future customization and added value. Upon entering, you're greeted by a grand 2-story foyer creating a bright and airy atmosphere. The spacious yet inviting living area is anchored by a cozy fireplace with a stunning stone surround hearth and offers tranquil views of the wooded backyard. The heart of the home is the large, open-plan kitchen, which boasts beautiful white cabinetry, quartz countertops, a vast island, and an oversized pantry. The kitchen seamlessly flows into the family room, making it perfect for gatherings and casual meals, with a breakfast area that adds charm. A convenient mudroom off the garage adds functionality to this well-designed space. Ascend to the upper level through an open rail entrance, creating a bright and spacious transition to the second floor. The luxurious ownerâs suite serves as a private sanctuary, complete with a spa-like bathroom that features a walk-in shower, dual vanities, and an expansive walk-in closet. The secondary bedrooms are generously sized, providing ample space for family or guests, with each room offering plenty of closet space. A conveniently located upper-level laundry room adds practicality. Throughout the home, beautiful lighting fixtures enhance the warm and welcoming ambiance. Additional premium features include upgraded flooring, frameless shower doors, Discovery II cabinetry, and energy-efficient LED lighting. The owners have also incorporated thoughtful upgrades such as ceiling fans in every room, stylish accent walls, and a fully fenced backyardâideal for outdoor living and entertaining. The meticulously landscaped yard, complete with white stone, plants, and brick accents, adds to the homeâs curb appeal and serene setting. The unfinished walkout basement, with full-size windows and plumbing in place for a future bathroom, offers endless possibilities. Whether you envision a recreation room, home theater, or guest suite, this expansive area is a blank canvas ready to be customized to your needs. The fenced backyard provides a peaceful retreat, with professionally designed landscaping featuring white stone, plants, and brick elements, ensuring both beauty and privacy. This home offers a perfect blend of luxury, comfort, and potential for future expansion.
$25,000
Fox Trail Winchester, VA 22602
- Type:
- Land
- Sq.Ft.:
- n/a
- Status:
- Active
- Beds:
- n/a
- Lot size:
- 1.43 Acres
- Baths:
- MLS#:
- VAFV2022028
- Subdivision:
- Wilde Acres
ADDITIONAL INFORMATION
Discover your slice of paradise with this stunning building lot in the nature lovers community of Mountain Falls Park - Wilde Acres. Spanning nearly a full acre, this tranquil setting is perfect for crafting your dream home or a cozy cabin retreat nestled in the woods. Enjoy the ultimate privacy and seclusion as this lot is at the end of a non through street, Fox Trail, with common area land behind it enhancing your peaceful surroundings. With a 2-bedroom perc certification letter, and a current survey available, the groundwork for your future project is already in place. Revel in breathtaking mountain views and the serenity of abundant wildlife that calls this area home. Conveniently located just 25 minutes from Winchester, Stephens City, and Strasburg, as well as easy access to I-81 and I-66, this lot offers the ideal balance of seclusion and accessibility. While there are covenants that prohibit mobile homes, you have the freedom to build a charming abode with a minimum square footage of just 600 square feetâthere's no cap on the maximum! Please note that hunting is not allowed in this peaceful community. Donât miss the opportunity to turn your vision into reality in this picturesque setting!
- Type:
- Single Family
- Sq.Ft.:
- 1,254
- Status:
- Active
- Beds:
- 3
- Lot size:
- 0.04 Acres
- Year built:
- 2005
- Baths:
- 2.00
- MLS#:
- VAFV2021916
- Subdivision:
- Windstone Townhomes
ADDITIONAL INFORMATION
Charming 3 Bed, 1.5 Bath townhouse located close to Route 7 and I-81 with a community pool. This townhouse offers 3 spacious bedrooms, including a primary bedroom with a walk-in closet. The open and inviting living spaces features newer carpet and freshly painted walls, creating a fresh and welcoming atmosphere. Enjoy outdoor living on the rear deck, perfect for relaxing or entertaining. The one-car extended garage provides ample storage space. Laundry room has a hook up for a utility sink. Ideal for those looking for comfort and convenience in a well-kept home. Water heater approx. 2022, New A/C approx. 2021.
© BRIGHT, All Rights Reserved - The data relating to real estate for sale on this website appears in part through the BRIGHT Internet Data Exchange program, a voluntary cooperative exchange of property listing data between licensed real estate brokerage firms in which Xome Inc. participates, and is provided by BRIGHT through a licensing agreement. Some real estate firms do not participate in IDX and their listings do not appear on this website. Some properties listed with participating firms do not appear on this website at the request of the seller. The information provided by this website is for the personal, non-commercial use of consumers and may not be used for any purpose other than to identify prospective properties consumers may be interested in purchasing. Some properties which appear for sale on this website may no longer be available because they are under contract, have Closed or are no longer being offered for sale. Home sale information is not to be construed as an appraisal and may not be used as such for any purpose. BRIGHT MLS is a provider of home sale information and has compiled content from various sources. Some properties represented may not have actually sold due to reporting errors.
Winchester Real Estate
The median home value in Winchester, VA is $332,900. This is lower than the county median home value of $353,500. The national median home value is $338,100. The average price of homes sold in Winchester, VA is $332,900. Approximately 40.66% of Winchester homes are owned, compared to 49.15% rented, while 10.19% are vacant. Winchester real estate listings include condos, townhomes, and single family homes for sale. Commercial properties are also available. If you see a property you’re interested in, contact a Winchester real estate agent to arrange a tour today!
Winchester, Virginia 22602 has a population of 28,194. Winchester 22602 is less family-centric than the surrounding county with 28.16% of the households containing married families with children. The county average for households married with children is 30.01%.
The median household income in Winchester, Virginia 22602 is $61,321. The median household income for the surrounding county is $84,317 compared to the national median of $69,021. The median age of people living in Winchester 22602 is 36.6 years.
Winchester Weather
The average high temperature in July is 85.7 degrees, with an average low temperature in January of 21.3 degrees. The average rainfall is approximately 38.3 inches per year, with 21.9 inches of snow per year.
