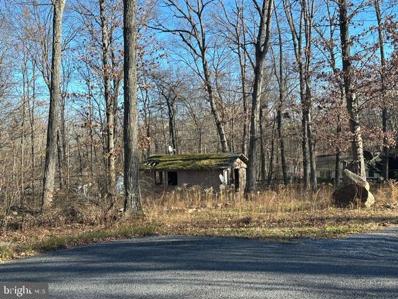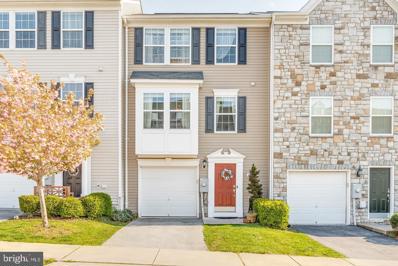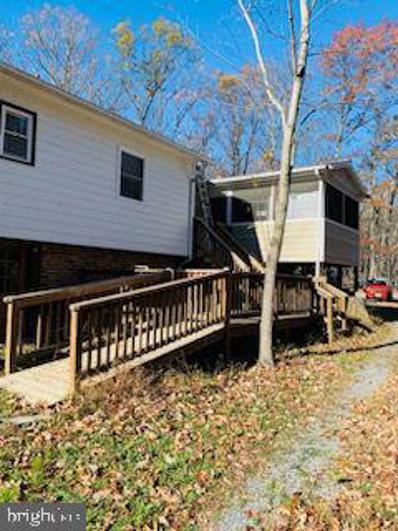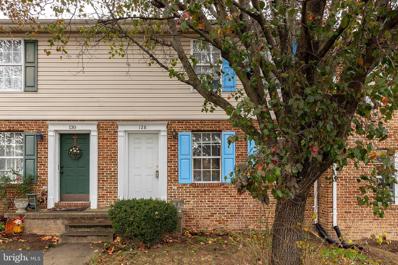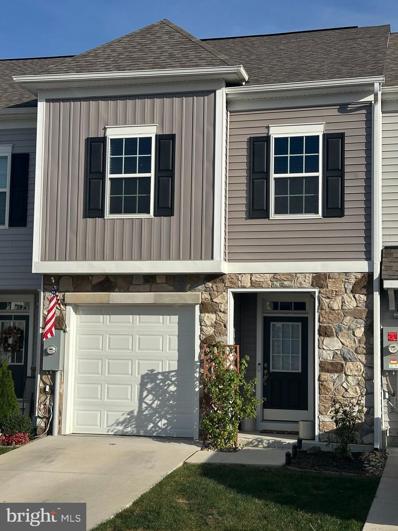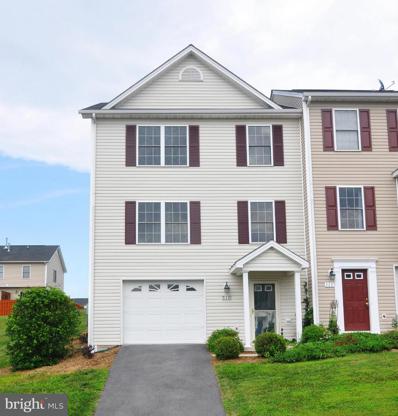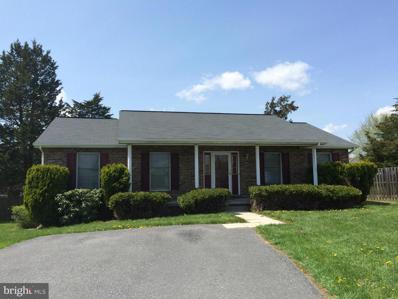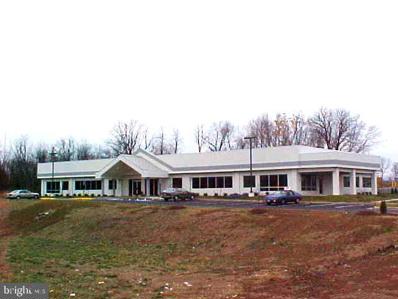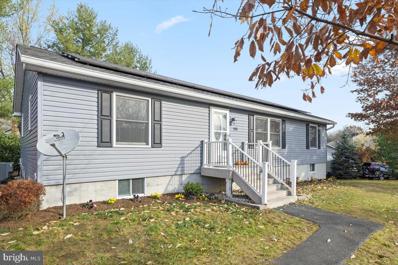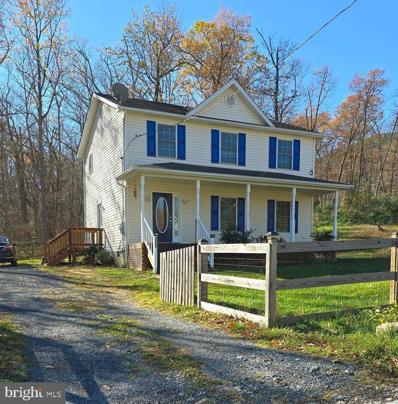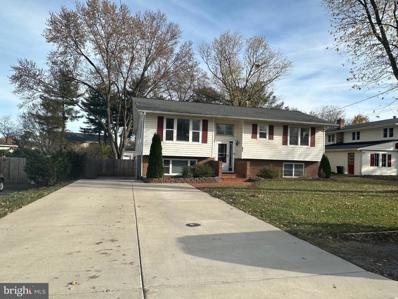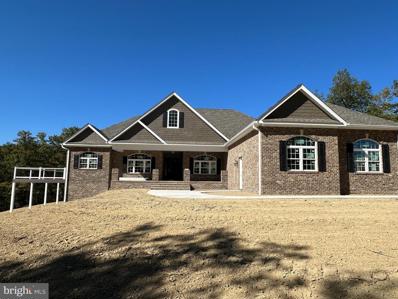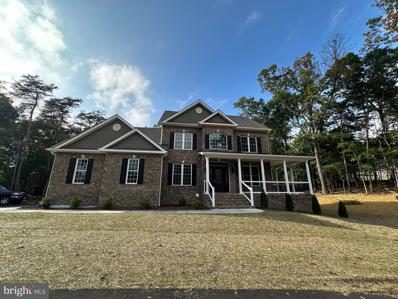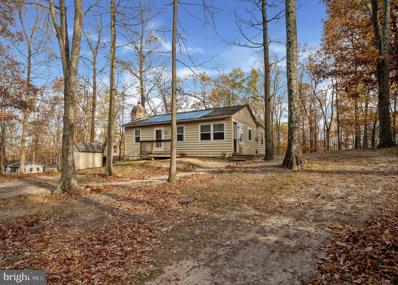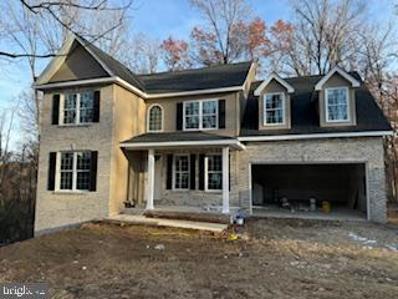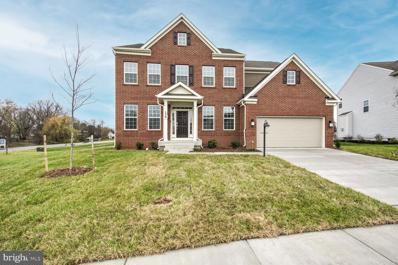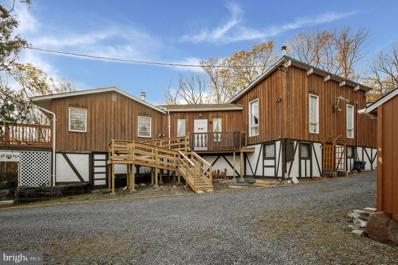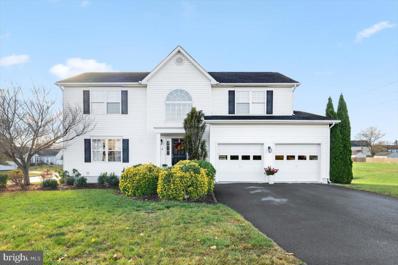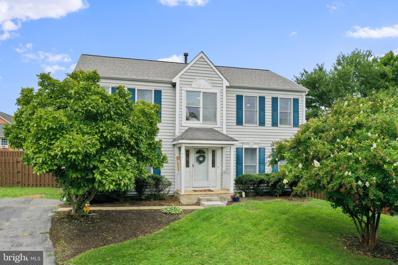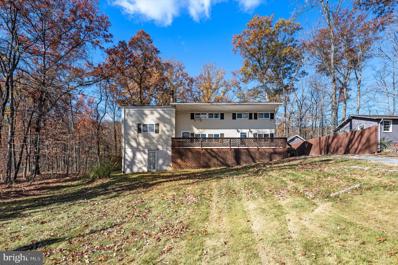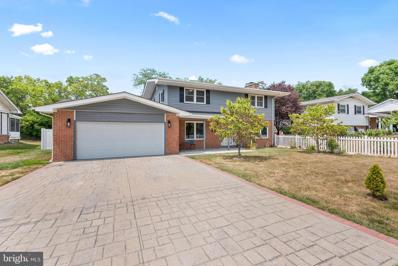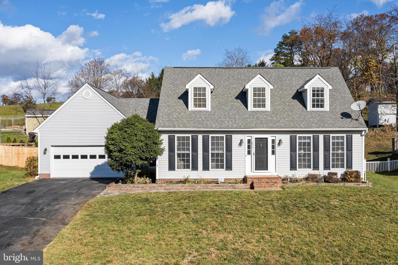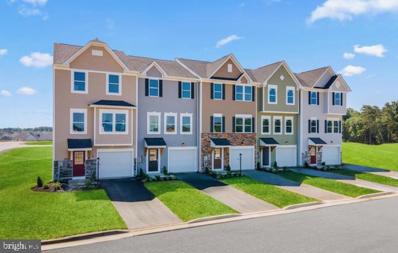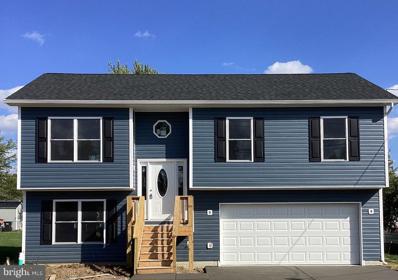Winchester VA Homes for Rent
The median home value in Winchester, VA is $332,900.
This is
higher than
the county median home value of $292,200.
The national median home value is $338,100.
The average price of homes sold in Winchester, VA is $332,900.
Approximately 40.66% of Winchester homes are owned,
compared to 49.15% rented, while
10.19% are vacant.
Winchester real estate listings include condos, townhomes, and single family homes for sale.
Commercial properties are also available.
If you see a property you’re interested in, contact a Winchester real estate agent to arrange a tour today!
- Type:
- Land
- Sq.Ft.:
- n/a
- Status:
- NEW LISTING
- Beds:
- n/a
- Lot size:
- 0.35 Acres
- Baths:
- MLS#:
- VAFV2023068
- Subdivision:
- Shawnee Land
ADDITIONAL INFORMATION
Level wooded lot at end of cul de sac on .35 acres! This lot has an old cabin on it (not habitable) from when the subdivision was first developed. Located on paved road, this lot offers tons of privacy and is not far from the main subdivision entrance. Perfect opportunity to own your own lot for an extraordinary low price! A house is located to the right and street is already developed with other properties. No HOA but subject to a county sanitation district tax that covers road maintenance. This undeveloped lot in Shawneeland may be just the place for you with its spring-fed lake ⦠great for fishing or swimming, and mountain trails, Shawneeland is the perfect place to build a getaway retreat or a full-time residence. County has no well/septic records.
- Type:
- Single Family
- Sq.Ft.:
- 1,416
- Status:
- NEW LISTING
- Beds:
- 3
- Lot size:
- 0.05 Acres
- Year built:
- 2011
- Baths:
- 3.00
- MLS#:
- VAFV2023062
- Subdivision:
- Brookland Manor
ADDITIONAL INFORMATION
This 3 bedroom townhouse with 2.5 baths (and rough in on the lower level!) has everything you could want. As you enter at into this lovely home you notice how spacious the foyer is with its new vinyl plank waterproof flooring. You have great storage with a large closet and direct inside access to the garage. Located in the rear is a large lower level multi purpose room with access to the back yard. Walking upstairs you enter into a large family room with bay windows and a half bath. All of this is adjacent to a great sized kitchen that's complemented by direct access to a large deck with stairs that take you down to the open space complete with walking path along a peaceful creek. On the 3rd level you find the large master bedroom with vaulted ceiling, walk in closet and double windows with views of the vast open space and creek.
- Type:
- Single Family
- Sq.Ft.:
- 1,480
- Status:
- Active
- Beds:
- 2
- Lot size:
- 6 Acres
- Year built:
- 1965
- Baths:
- 2.00
- MLS#:
- VAFV2022928
- Subdivision:
- Wilde Acres
ADDITIONAL INFORMATION
Welcome to your new retreat in the country! This home boasts some of the most unique features of any home in the valley. The contemporary European feel will amaze you as you enter this cozy cabin meant for cold nights by the fire, or warm days in the sauna. The smooth concrete floors give a fresh clean feel to the decor. The wood trim brings you back to your country roots, but still feels fresh and updated. 2 large bedrooms and a loft give plenty of space to rest. 2 full baths plus a dedicated laundry room leaves you enough room to sprawl out or find a quite private space inside or out, on the lavish 6 acre lot. And storage! 3 large out buildings convey, for all your bits and bobs. Make an appointment today, as words can't do justice to this GEM! It's truly one of a kind.
- Type:
- Single Family
- Sq.Ft.:
- 1,580
- Status:
- Active
- Beds:
- 2
- Year built:
- 1989
- Baths:
- 2.00
- MLS#:
- VAFV2022960
- Subdivision:
- Brookland Heights
ADDITIONAL INFORMATION
Charming 2-bedroom, 1.5-bath interior row townhouse in a highly convenient location, just minutes from Route 7 and I-81 for easy commuting. This home boasts hardwood floors and an eat-in kitchen with ample storage, including a spacious pantry. Spacious 16x13 upper level primary bedroom. The partially finished basement provides added versatility with a laundry room, plus a recreation room perfect for entertaining, home office space, or additional living area. Updated washer & dryer, roof approx 2002, furnace approx 2012, water heater approx 7 yrs old.
- Type:
- Single Family
- Sq.Ft.:
- 1,724
- Status:
- Active
- Beds:
- 3
- Lot size:
- 0.05 Acres
- Year built:
- 2022
- Baths:
- 3.00
- MLS#:
- VAFV2022902
- Subdivision:
- Freedom Manor
ADDITIONAL INFORMATION
Stunning, Like-New 3 Bedroom, 2.5 Bath Townhouse with Upgrades throughout! This immaculate, move-in ready townhouse feels brand new and offers a perfect blend of modern elegance and functionality. The upgraded luxury vinyl flooring flows seamlessly throughout both the upper and lower levels (bedrooms have carpet) providing a sleek and durable finish. As you enter the home, a welcoming foyer with a tray ceiling leads to the expansive living areas. The open-concept main level is ideal for entertaining, with a spacious family room, gourmet kitchen with a large island, granite countertops, and an upgraded appliance packageâincluding a gas range. A generous dining area complements the space, making it perfect for family gatherings. The kitchen and dining area lead to a private back deck, framed by side fencing and backing to a serene wooded areaâcreating a peaceful retreat to relax or unwind. The spacious primary suite features a tray ceiling, walk-in closet, and a luxurious private bath with a large walk-in shower, dual vanity, and separate water closet. Two additional spacious bedrooms share a full hall bath with a tub/shower, offering comfort and privacy. The finished garage provides additional flexible space, perfect for use as a home gym, entertainment area, or simply space to unwind. With too many upgrades and features to list, this townhouse is a must-see! Donât miss the chance to make this beautiful, well-appointed home yoursâlocated in a prime area and within 5 minutes to downtown Winchester and with easy access to everything you need.
- Type:
- Single Family
- Sq.Ft.:
- 1,300
- Status:
- Active
- Beds:
- 3
- Lot size:
- 0.24 Acres
- Baths:
- 2.00
- MLS#:
- VAFV2022520
- Subdivision:
- Wilde Acres
ADDITIONAL INFORMATION
To Be Built! This stunning new construction in the Mountain Falls Subdivision features 3 bedrooms and 2 bathrooms, along with an attached 2-car garage. Currently in the early stages of framing, this is your chance to customize this beautiful split foyer home in Winchester. Donât miss out on this amazing opportunity!
- Type:
- Townhouse
- Sq.Ft.:
- 1,488
- Status:
- Active
- Beds:
- 3
- Lot size:
- 0.08 Acres
- Year built:
- 2005
- Baths:
- 3.00
- MLS#:
- VAFV2022962
- Subdivision:
- Windstone
ADDITIONAL INFORMATION
BEAUTIFUL 3-LEVEL END UNIT TOWNHOUSE WITH 3 BEDROOMS, 2 1/2 BATHS AND GARAGE. COMMUTER CONVENIENT TO RT 7 AND I-81, SHOPPING AND SERVICES. Welcome to Windstone, a community just east of Winchester with an inviting outdoor swimming pool and plenty of places to walk. Spacious living room. The kitchen offers a dining area, island and walk-in pantry. Ground-level back deck that's perfect for grilling and relaxing. Appliances convey, including a washer and dryer in the large, entry-level laundry room. Large 1-car garage plus driveway and nearby visitor parking. HOA includes mowing and snow removal. Refrigerator icemaker inoperable (valve removed, waterline disconnected). Buyers pay a new home set up fee of $70 at settlement to the HOA. Real estate and personal property sold as-is. Seller wants to close after 1/1/25.
- Type:
- Single Family
- Sq.Ft.:
- 1,344
- Status:
- Active
- Beds:
- 3
- Year built:
- 1989
- Baths:
- 2.00
- MLS#:
- VAFV2022684
- Subdivision:
- Greenwood Heights
ADDITIONAL INFORMATION
MOVE IN READY 3 Bedroom 2 Bath rancher!! The owners have taken care of the big stuff. New roof 2024. New HVAC 2022 (both the inside and the outside units). New Hot water heater. Whole house water filtration including water softener. New sump pump and vapor barrier in crawl space, French drain installed. Air ducts cleaned 2023. Stainless Appliances. New sliding door. New LVP in living room, kitchen, dining area, all bedrooms and hallway. Fenced yard and a deck. Washer and dryer. Nice size pantry and plenty of table space in the kitchen. Playset Conveys. Run don't walk to see a home where you truly can just move in!! Seller may need a little rent back or a slightly delayed closing.
$3,250,000
131 Dawson Drive Winchester, VA 22602
- Type:
- Office
- Sq.Ft.:
- 19,520
- Status:
- Active
- Beds:
- n/a
- Lot size:
- 6.57 Acres
- Year built:
- 2001
- Baths:
- MLS#:
- VAFV2022998
ADDITIONAL INFORMATION
19,520 SF of finished Class A office space in the Dawson Business Park for sale. Property is Zoned M-1. Space is currently occupied and will be available February 1, 2025. Ample parking w/250 spaces. Nearby businesses include Mercury Paper, Ford Motor Co.,Fed-EX Ground, American Woodmark, Trex, Rubbermaid, Corrugated Container.
$435,000
105 Lloyds Road Winchester, VA 22602
- Type:
- Single Family
- Sq.Ft.:
- 2,597
- Status:
- Active
- Beds:
- 4
- Year built:
- 1992
- Baths:
- 2.00
- MLS#:
- VAFV2022652
- Subdivision:
- Carlisle Heights
ADDITIONAL INFORMATION
Welcome to 105 Lloyds Rd, ONE LEVEL LIVING RANCHER WITH FULL PARTIALLY FINISHED BASEMENT! This inviting home offers the ease and comfort of main-level living with 3-4 spacious bedrooms *2 additional den spaces, 1 which can easily converted into a 4th bedroom *Needs larger egress window installed, but very doable* and 2 full baths. Freshly updated with new carpeting and a coat of fresh paint throughout both levels, this home is move-in ready. The main level features a well-appointed kitchen, a convenient laundry area, a formal dining room, and a cozy family room. The primary bedroom is generously sized and includes an en-suite bath, while two additional guest rooms share a full hallway bath. Split floorplan, primary suite on one side of the house, Guest rooms on the other side of the house. Downstairs, the finished basement offers additional living space! The large open area is perfect for entertaining, 2 additional den spaces, 1 which can easily be converted a 4th bedroom *Needs larger egress window installed, but very doable* Plus, thereâs a large unfinished portion that provides ample storage, a wash sink, and walk-out access to the side yard for added convenience. Out back, youâll find a lovely porch just off the kitchen and a private and wooded backyard with a paver patio ideal for hosting outdoor gatherings or simply relaxing. Donât miss your chance to make this fantastic home yoursâschedule a tour today!
- Type:
- Single Family
- Sq.Ft.:
- 1,680
- Status:
- Active
- Beds:
- 3
- Lot size:
- 0.85 Acres
- Year built:
- 2006
- Baths:
- 3.00
- MLS#:
- VAFV2022926
- Subdivision:
- Wilde Acres
ADDITIONAL INFORMATION
*Exceptional Home Opportunity** Discover your ideal home located in the desirable Wilde Acres community of Winchester, VA. This beautifully maintained property is move-in ready, featuring thoughtful updates such as a brand-new A/C system and updated flooring and carpet throughout.âbathroom âupdated, The septic system was recently serviced in October 2024, ensuring peace of mind. The expansive backyard offers a wonderful space for outdoor entertaining and relaxation, and it's conveniently located just a short walk from the new recreation lake. Don't miss the chance to visit this impressive home and envision your future here.
- Type:
- Single Family
- Sq.Ft.:
- 2,370
- Status:
- Active
- Beds:
- 4
- Year built:
- 1964
- Baths:
- 3.00
- MLS#:
- VAFV2022888
- Subdivision:
- None Available
ADDITIONAL INFORMATION
Charming Home Ready for New Owners! This beautiful, well-maintained home offers 4 spacious bedrooms and 3 full bathrooms, providing plenty of room for family and guests. The inviting backyard is perfect for outdoor gatherings and relaxation, while the ample parking spaces make coming and going a breeze. The fully finished basement adds additional living space, ideal for a family room, gym, or playroom. Nestled in a quiet and friendly neighborhood, this lovely home offers a peaceful retreat just a few minutes from I-81 and Route 7. Enjoy easy access to shopping, dining, and entertainment, making this the perfect place to call home. Don't miss the opportunity to make this charming property yours!
- Type:
- Single Family
- Sq.Ft.:
- 3,100
- Status:
- Active
- Beds:
- 3
- Lot size:
- 5 Acres
- Baths:
- 3.00
- MLS#:
- VAFV2022934
- Subdivision:
- None Available
ADDITIONAL INFORMATION
Very private community (2 five acre wooded lots) can not be seen from road. Close to town with wooded lots setting off of main road with private lane (TO BE PAVED UPON COMPLETION OF HOMES). This home boosts one level living with 3,100 sq. ft. of open floor plan with so many features others would call them upgrades! Brick front with cement siding on three sides. Large concrete front porch with concrete lead walk. No HOA. Builders upgrades: hardwood entire main floor (except baths and laundry to be tile), stained Early American HW. Covered/screened deck and attached open deck off back! Two double door walk out basement exits with patio across entire back. See this builders standard features.
- Type:
- Single Family
- Sq.Ft.:
- 3,056
- Status:
- Active
- Beds:
- 5
- Lot size:
- 5 Acres
- Baths:
- 3.00
- MLS#:
- VAFV2022936
- Subdivision:
- None Available
ADDITIONAL INFORMATION
5 wooded acres! Very private community lane to be paved upon completion of home. Close to town with wooded lots 10 minutes to town. This home boosts two level living with 3,056 sq. ft. of floor plan with so many features others would call them upgrades! Brick front with cement siding on three sides. Large concrete front porch with concrete lead walk. No HOA. Builders upgrades: hardwood entire house (except baths and laundry to be tile). Stained Early American HW. Covered/screened deck and attached open deck. All countertops level 4 granite. See this builders standard features. House plans expanded on left side by 4' adding (2' in kitchen and breakfast rm, 2' in great room, 2' in study, 2' in foyer, 2' in owner sutie, 2' in owner bath allowing for larger tile shower, 2' in bed 2 and 2' in bed 3.
- Type:
- Single Family
- Sq.Ft.:
- 1,024
- Status:
- Active
- Beds:
- 3
- Year built:
- 1971
- Baths:
- 1.00
- MLS#:
- VAFV2022900
- Subdivision:
- Shawnee Land
ADDITIONAL INFORMATION
Incredible Investment Opportunity â Priced to Sell Fast! Whether youâre looking for a charming weekend retreat or a year-round home, this rustic 3-bedroom rancher in a sought-after mountain-lake community is a hidden gem. Just a short drive to Winchester Medical Center, shopping, and amenities, this home offers an inviting open floor plan and cozy stone-front fireplace with a wood stove. Enjoy the unique âlogâ look created by 3/4â-round wood siding, bringing warmth and character to the home. While the home is being sold as-is, thereâs great potential for buyers willing to invest a little TLC. Note: there is a roof leak, currently covered with a tarp. The home is served by a newer alternative septic system with a 1-bedroom perc. Cash offers preferred due to property condition. Buyer is responsible for due diligence. Donât miss this rare opportunity!
$454,900
181 Manor Drive Winchester, VA 22602
- Type:
- Single Family
- Sq.Ft.:
- 2,351
- Status:
- Active
- Beds:
- n/a
- Lot size:
- 0.86 Acres
- Year built:
- 2024
- Baths:
- 1.00
- MLS#:
- VAFV2022918
- Subdivision:
- Highview Manor
ADDITIONAL INFORMATION
Welcome to this stunning new construction home! With 2351 sq. ft. of beautifully designed living space, this home combines elegance and functionality. Enjoy the classic charm of crown molding, a brick front with vinyl siding, and the warmth of hardwood floors throughout the main level. The kitchen offers granite countertops that offer both style and durability. Upstairs, discover a spacious bonus room perfect for a bedroom, play room or entertainment area. Laundry is conveniently located on the bedroom level for added ease. Experience the perfect blend of comfort and convenience in this thoughtfully crafted home!
- Type:
- Single Family
- Sq.Ft.:
- 4,034
- Status:
- Active
- Beds:
- 4
- Lot size:
- 0.35 Acres
- Year built:
- 2024
- Baths:
- 4.00
- MLS#:
- VAFV2022910
- Subdivision:
- Senseny Village
ADDITIONAL INFORMATION
Come tour the Harlow! This new three-story home design is the epitome of casual elegance and is situated on .35 acres!! The first floor of this Federal Brick exterior home showcases an open-plan layout among the Great Room, breakfast room and upgraded kitchen which is suited with Valle Nevado granite countertops and white cabinets. A formal living room and dining room on either side of the foyer are ideal for entertaining. Upstairs, three secondary bedrooms and a luxe ownerâs suite with two walk-in closets and 2 additional bathrooms provide restful retreats for family members. An unfinished basement is ready to be transformed and has an areaway to the backyard. **Photos are of a similar home** Senseny Village is Lennarâs first community in Winchester, VA, offering new single-family homes for sale and townhomes coming soon. Residents will enjoy a lovely Shenandoah Valley setting with great nearby retail and entertainment options at Apple Blossom Mall and in Old Town Winchester. Four miles away, Jim Barnett Park features swimming pools, sports courts, a lake and an arboretum. Proximity to Route 7 and I-81 makes it easy to get around. Shenandoah University offers conveniently located educational opportunities.
$299,900
502 Elk Trail Winchester, VA 22602
- Type:
- Single Family
- Sq.Ft.:
- 1,644
- Status:
- Active
- Beds:
- 3
- Lot size:
- 1.33 Acres
- Year built:
- 1965
- Baths:
- 2.00
- MLS#:
- VAFV2022228
- Subdivision:
- Wilde Acres
ADDITIONAL INFORMATION
Cozy cabin in the woods with a European flair! This unique home has been well loved and due to aging, the seller is no longer able to enjoy the rural and rustic nature of living the care free life! Come experience mountain living on over an acre with extensive rock landscape and outbuildings. 2 living rooms with beautiful wood stoves complimented by a heat pump mini split. Split bedroom plan with primary on one wing boasting vaulted ceilings and walk in closet. 2 additional bedrooms on opposite wing with main floor laundry. Huge living room with hardwood flooring and vaulted ceilings. Covered rear porch and expansive front deck allow for plenty of outdoor entertaining. Kitchen has island and ready for cooking those homemade meals. Most furnishings will convey due to seller not being able to relocate them, and home will sell as is. Some ADA modifications have been made: walk in tub/shower in primary bath, interior and exterior rampsâ¦all conveying with property. Both wood stoves will heat the whole house but there is a heat pump mini split and baseboard heating as well. Wood shed with wood included.
$415,000
412 Lilys Way Winchester, VA 22602
- Type:
- Single Family
- Sq.Ft.:
- 2,156
- Status:
- Active
- Beds:
- 4
- Lot size:
- 0.27 Acres
- Year built:
- 2003
- Baths:
- 4.00
- MLS#:
- VAFV2022740
- Subdivision:
- Briarwood Estates
ADDITIONAL INFORMATION
Perfect commuter location! Welcome home to this fantastic Colonial located in desirable Briarwood Estates. This property sits on a corner lot, adjacent to open, common area, and is centrally located near I-81, shopping, dining and just a short drive to Old Town Winchester. Inside, you are greeted by a formal living room and dining room , accented by beautiful chair railing and a large bay window. Just around the corner is the spacious eat-in- kitchen, featuring SS appliances, granite countertops and a center island. The kitchen overlooks an eating area and the family room, which features a gas fireplace for those cold winter nights. A half bath completes the main level. Upstairs are 3 sizeable bedrooms that share a hall bathroom. The spacious primary suite has an attached bathroom, with dual sinks and stand up shower, and a large soaker tub. The fully finished basement offers an abundance of additional living space, with a spacious den, full bathroom and separate room that can be used as an office, playroom, guest room, or anything that suits your needs. Come see all that this beautiful home has to offer!
- Type:
- Single Family
- Sq.Ft.:
- 3,285
- Status:
- Active
- Beds:
- 4
- Lot size:
- 0.25 Acres
- Year built:
- 1990
- Baths:
- 3.00
- MLS#:
- VAFV2022574
- Subdivision:
- Pembridge Heights
ADDITIONAL INFORMATION
Welcome Home to 104 Clarendon Ct! Nestled on a cul-de-sac in the heart of Winchester, this Colonial is just minutes away from shopping, dining, and commuter routes. Youâll love the open floor plan, where the spacious kitchen has an abundance of cabinets, an oversized island with seating, and stainless steel appliances The kitchen seamlessly flows into a dining space and an inviting living room, highlighted by a cozy wood-burning fireplace, creating the ideal space for family gatherings. On the main level, you'll find two versatile bonus rooms that can easily serve as an office, formal dining area, or playroom, catering to your lifestyle needs. Head upstairs to discover four generously sized bedrooms, including an owner's suite complete with a large walk-in closet and an updated ensuite bathroom featuring a tile shower and soaker tub. Your tour concludes in the newly finished basement, where you'll be impressed by the stylish luxury vinyl plank flooring and shiplap ceiling, offering a perfect retreat for recreation or relaxation. Step outside to the expansive fenced-in flat backyard, a wonderful space for outdoor activities, gardening, or simply enjoying nature. Donât miss the opportunity to make this beautiful home your own!
$275,000
113 Deer Trail Winchester, VA 22602
- Type:
- Single Family
- Sq.Ft.:
- 1,692
- Status:
- Active
- Beds:
- 3
- Lot size:
- 0.33 Acres
- Year built:
- 1960
- Baths:
- 1.00
- MLS#:
- VAFV2022614
- Subdivision:
- Shawneeland
ADDITIONAL INFORMATION
Charming 3-Bedroom, 1-Bath Home in Shawneeland! This Home offers an open living area with a woodstove, main-level Bedroom, walk-out Basement, and stainless steel appliances. The property sits on a spacious 1/3-acre lot with an inviting front porch, and backyard shed that includes electricity. The Shawneeland community offers a lake, finishing, swimming, and play areas for the kids. You can live in the woods, yet be only 15 minutes from town. No HOA, but the Sanitary District fee is $660 annually. Comcast high speed internet available. Come see this Home today! *Property is being sold AS-IS and requires repairs throughout.*
- Type:
- Single Family
- Sq.Ft.:
- 1,950
- Status:
- Active
- Beds:
- 3
- Lot size:
- 0.23 Acres
- Year built:
- 1972
- Baths:
- 3.00
- MLS#:
- VAFV2022876
- Subdivision:
- None Available
ADDITIONAL INFORMATION
Back on the market due to NO FAULT of seller!!Welcome to your dream home! This beautifully updated two-level colonial home features three bedrooms, two and a half bathrooms, and a double car garage. The kitchen boasts stainless steel appliances, granite countertops, a unique backsplash, and plenty of storage for all your culinary needs. The home also offers newer windows and doors, upgraded bathrooms, and hardwood floors throughout. The exterior includes a stamped driveway, walkway, and back patio, along with a fully fenced backyard, perfect for outdoor entertaining and relaxing by the fire pit. Located in a prime area for commuters, this home provides easy access to I-81 and Route 7, downtown Winchester, Jim Barnett Park, restaurants, and shopping centers. No HOA, Donât miss your chance to make this house your home!
- Type:
- Single Family
- Sq.Ft.:
- 3,264
- Status:
- Active
- Beds:
- 3
- Lot size:
- 0.37 Acres
- Year built:
- 1995
- Baths:
- 4.00
- MLS#:
- VAFV2022844
- Subdivision:
- Asbury Terrace
ADDITIONAL INFORMATION
Location, Location, Location.... Located on Winchester's east side just off of Rt. 7. Large lot with fenced in rear yard. Great floor plan with Primary Suite on the main level. Vaulted Ceiling, large rooms, eat in kitchen, with pastoral views and private back yard . Additional modest attic room mostly finished on the second level that can easily be used as a work space/ office area. Large full finished basement which includes another full bath, another office/den area and a large family room. The laundry is located on the main level so it's possible to live on one level in this home. Attached two car garage with paved driveway. Minutes from town, shopping, to walking paths, and on the east side for commuting.
$379,990
0 Boone Court Winchester, VA 22602
- Type:
- Single Family
- Sq.Ft.:
- 1,966
- Status:
- Active
- Beds:
- 3
- Lot size:
- 0.04 Acres
- Year built:
- 2024
- Baths:
- 3.00
- MLS#:
- VAFV2022862
- Subdivision:
- None Available
ADDITIONAL INFORMATION
Discover the newest community in Winchester, Rossum Crossing, offering new 1-car garage townhomes. Experience the perfect blend of style and comfort with everything already included. Rossum Crossing is situated at the heart of Winchester, offering easy access to dining, shopping, and recreational activities. The St. Paul Townhome features three bedrooms and two and a half baths, along with a one-car garage. The entry-level includes a finished recreation room that offers the option for a fourth bedroom and a full bath. The main floor boasts an open-concept layout with a spacious family room that leads to a fully equipped kitchen. This kitchen includes an island, a pantry closet, a breakfast nook, granite countertops, and Samsung stainless steel appliances. Upstairs, you will find the luxurious owner's bedroom, complete with a spacious walk-in closet and an owner's bath. Additionally, there are two more bedrooms and another bathroom on this level. Photos of similar model.
- Type:
- Single Family
- Sq.Ft.:
- 2,072
- Status:
- Active
- Beds:
- 3
- Lot size:
- 0.52 Acres
- Year built:
- 2024
- Baths:
- 2.00
- MLS#:
- VAFV2022482
- Subdivision:
- Mountain Falls Park
ADDITIONAL INFORMATION
Welcome to this beautiful 3-bedroom, 2-bathroom split-level home, a brand-new build nestled on a spacious 0.52-acre lot in the Mountain Falls Park community. Enjoy a warm welcome with a cozy covered porch. Inside, the home features luxury vinyl plank flooring throughout, providing a modern, durable finish. The kitchen is a chef's delight, with stainless steel appliances, premium shaker-style cabinets, and sleek granite countertops that add both style and functionality. The primary bath offers a touch of luxury, with granite countertops and a convenient stall shower. Each bedroom has thoughtfully designed built-in shelving in the closets, adding extra storage and organization. The lower level boasts a spacious family room, perfect for gatherings, as well as a convenient laundry room. For vehicle storage and projects, the oversized 20'10" x 23'2" two-car garage provides ample space. Outside, the Mountain Falls Park community offers amenities, including a common area, lake, picnic area, playground, and moreâideal for outdoor recreation and family fun. This stunning new home combines comfort, style, and a scenic locationâschedule your visit today to experience it for yourself!
© BRIGHT, All Rights Reserved - The data relating to real estate for sale on this website appears in part through the BRIGHT Internet Data Exchange program, a voluntary cooperative exchange of property listing data between licensed real estate brokerage firms in which Xome Inc. participates, and is provided by BRIGHT through a licensing agreement. Some real estate firms do not participate in IDX and their listings do not appear on this website. Some properties listed with participating firms do not appear on this website at the request of the seller. The information provided by this website is for the personal, non-commercial use of consumers and may not be used for any purpose other than to identify prospective properties consumers may be interested in purchasing. Some properties which appear for sale on this website may no longer be available because they are under contract, have Closed or are no longer being offered for sale. Home sale information is not to be construed as an appraisal and may not be used as such for any purpose. BRIGHT MLS is a provider of home sale information and has compiled content from various sources. Some properties represented may not have actually sold due to reporting errors.
