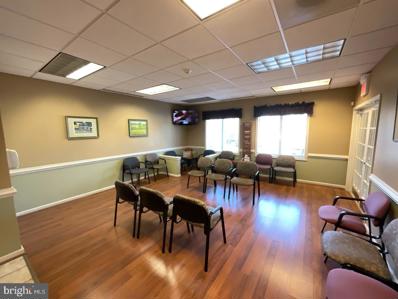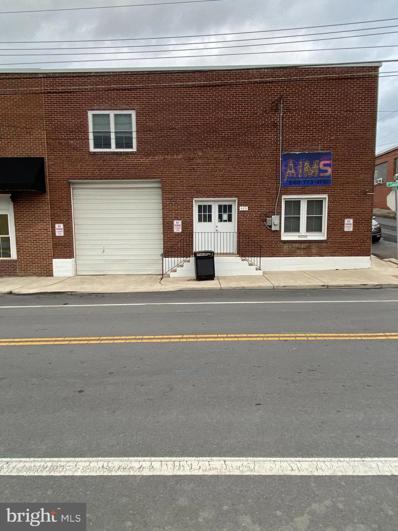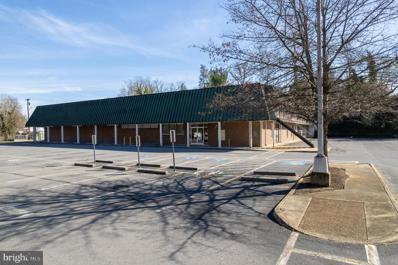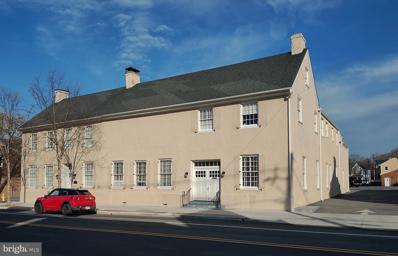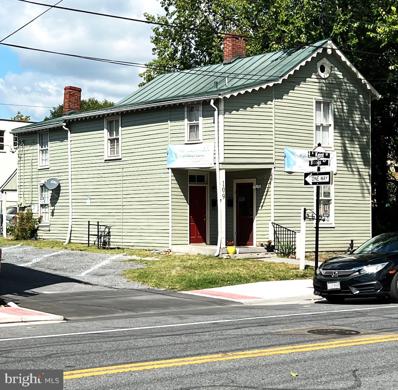Winchester VA Homes for Rent
$3,800,000
2967 Valley Avenue Winchester, VA 22601
- Type:
- Single Family-Detached
- Sq.Ft.:
- n/a
- Status:
- Active
- Beds:
- n/a
- Lot size:
- 0.75 Acres
- Year built:
- 1950
- Baths:
- MLS#:
- VAWI2005910
ADDITIONAL INFORMATION
Exceptional opportunity located directly on Valley Avenue. 20 residential units, 15 offices. Selling at a CAP rate of 7.5%. Fully leased and possible help with financing to a well qualified buyer. The residential units are fully furnished and fully leased. The offices are full rented except the 2 the current owner uses. There is a shared conference room , kitchen and reception area for the office units.
- Type:
- Land
- Sq.Ft.:
- n/a
- Status:
- Active
- Beds:
- n/a
- Lot size:
- 0.09 Acres
- Baths:
- MLS#:
- VAWI2005956
ADDITIONAL INFORMATION
Excellent Development Opportunity! Downtown Winchester, VA! APPROVED (!) Mixed Use site plan for multi-story building consisting of 1st floor commercial space (1,340 SF) with 6x spacious luxury condos/apartments (potential for seven) with rooftop patio above (for total of 8 rental units)! Legacy development opportunity! One North is located in the second historical district and Enterprise Zone. It qualifies for a $100K state grant along with special financing, tax rebates and other incentives to build. Buyer to verify all incentives. VERY FEW infill lots available and certainly not already site plan approved! One block from walking mall. Asking $795,000, price includes land, approved planning and zoning site plan with a building design, and floor layout by Design Concepts.
- Type:
- Industrial
- Sq.Ft.:
- n/a
- Status:
- Active
- Beds:
- n/a
- Year built:
- 1941
- Baths:
- 1.00
- MLS#:
- VAWI2005800
ADDITIONAL INFORMATION
4,500 +/- sq. ft. available with approximately 3,000 additional sq. ft. on Mezzanine level. Located in the City of Winchester. Easy access to Jubal Early Drive and interstate 81. Zoned CM1 which allows for a wide range of uses. One small office, 1 Bathroom, 1 dock door and potentially 1 at-grade door(Currently this is the Storefront door). Mezzanine easily removed if additional ceiling height is needed. Ample parking. Lease is $8 sq/ft + NNN @$1.50 sq/ft. Available immediately. Currently zoned as CM-1 (Commercial/Industrial), CM-1 zoning include: Restaurants, retail stores, automobile and truck sales and service establishments, banks and financial institutions, bowling alleys, building supplies, churches, contractors’ establishments, offices and display rooms, convenience and service establishments, funeral homes, government offices, industrial uses, distributing plants, parcel delivery, ice and cold storage plant, and food commissary, and bakery or catering establishment, carpenter or cabinet shop, contractors’ equipment storage yards or plants, machinery sales and service, machine shop, metal fabrication shop, or welding shop, monumental stone works, plant nurseries or greenhouses, public utility service yard, retail lumberyard, upholstery shop, brewery, winery, museums and art galleries, offices, parking garages and parking lots, pet shops, philanthropic and charitable institutions, printing shops, radio and television broadcasting stations, studios, offices, schools, repair services or businesses, service stations, outdoor storage of materials and supplies, theaters, veterinary hospitals, kennels, wholesale businesses, storage buildings, and warehousing, pet daycare center, physical fitness or martial arts establishments, home improvement donation center among others!
- Type:
- Office
- Sq.Ft.:
- 6,200
- Status:
- Active
- Beds:
- n/a
- Year built:
- 2004
- Baths:
- MLS#:
- VAWI2005796
ADDITIONAL INFORMATION
1031 Exchange and Investor ALERT!! Fully-Leased Medical Condo suite for Sale; located adjacent to the Winchester Medical Center. 6,200K SF medical office condo building, occupied by 2 long-time practitioners. Building is in excellent condition, fully updated and easy to maintain. Prominent and highly visible location and ample parking. Multi-year leases in place with established practitioners. Copy of leases to be provided at request of qualified buyers. Few landlord responsibilities. Huge growth market! Priced at $1,385,000.
- Type:
- Single Family-Detached
- Sq.Ft.:
- 3,793
- Status:
- Active
- Beds:
- 3
- Lot size:
- 0.74 Acres
- Year built:
- 2006
- Baths:
- 4.00
- MLS#:
- VAWI2005808
- Subdivision:
- Handley Heights
ADDITIONAL INFORMATION
Rare and unique opportunity! Be just the second owner of this modern, custom, architect designed, home unlike any other! This one-of a kind contemporary home sits on the slope of one of the highest points in Winchester. It was designed by renowned local architects, Reader and Swartz, and built in 2006 by Ritter Construction. The Handley Heights location, next to an old Winchester neighborhood, has the advantages of in-town conveniences, while offering open space and privacy. The home’s high elevation offers a rare opportunity for mountain views from an upstairs bedroom. From Vanceright Circle’s quiet cul-de-sac, walk just three blocks to Handley High School. The driveway curves to the garage and parking area in the back, with easy access to the main level entry hall. The exterior has contrasting materials which separate the wings from the connecting sections, with both red cedar and cement-board siding. The variable rooflines, deep-set eaves, and large windows combine elements of modern traditions. With its unique floor plan, the home is well-situated to take advantage of the hillside topography and the path of sunlight throughout the seasons. From the entryway, one wing branches into a tall living area, with high ceilings and beams, and another wing stretches to the two-story bedroom area. There are solid wood custom-made doors with distinctive hardware throughout. Custom-built cherry cabinetry includes bookcases in the hall and living room. The flooring on the main and upper levels is made of oak. A beautifully handcrafted stairway is accented with cherry and maple wood and connects all three levels of the home. From the entry hall, enter the bright and open dining room and experience the sensation of height and volume. The kitchen features Wood-mode cherry cabinets. The granite countertops are made of water-honed black Cambria, with a leather-like finish. The kitchen opens to the sunny living room with multiple windows, a Regency ceiling fan, and a wood-burning fireplace. The lighting fixtures are made by Hubbardton Forge. Walk out from the living room into a large elevated screened porch, which offers 4-way breezes and a high ceiling with tree-top views. The porch has Cumaru exotic wood flooring. Upstairs, the master bedroom suite has a double bathroom and a large walk-in closet. The walk-out lower level, partially above-grade, has high ceilings, windows facing north and east, and a large finished and carpeted space. This works as a family room or a recreation room, or, with its full bath, it also works as an extra bedroom area. Outdoor spaces around the home complement the living areas. A limestone retaining wall frames a private rear patio and garden area.
- Type:
- Office
- Sq.Ft.:
- 1,740
- Status:
- Active
- Beds:
- n/a
- Year built:
- 2006
- Baths:
- MLS#:
- VAWI2005752
ADDITIONAL INFORMATION
Annual condo fee: $5576.58 Two exam rooms Storage Echo Room Kitchen Work Area Handicapped rest room Office staff area Reception room Dr. office Triage room Available in 30 days
$1,399,000
225 E Pall Mall Street Winchester, VA 22601
- Type:
- Business Opportunities
- Sq.Ft.:
- 9,668
- Status:
- Active
- Beds:
- n/a
- Year built:
- 1950
- Baths:
- MLS#:
- VAWI2005750
ADDITIONAL INFORMATION
Total of 9,667 +/- SF of Office/Flex/Warehouse Space 3000 +/- SF Shop/Warehouse Space (with Drive-In Door) Zoned CM-1 (Commercial Mixed Use) Plenty of Parking Convenient to Downtown Winchester Easy Access to Routes 50, 37 (Bypass), 522 and US Interstate 81 Available Immediately Small office-1000 SF with own entrance-leased Two parking lots on Pall Mall convey with property
- Type:
- Office
- Sq.Ft.:
- 6,162
- Status:
- Active
- Beds:
- n/a
- Lot size:
- 0.08 Acres
- Year built:
- 1950
- Baths:
- 3.00
- MLS#:
- VAWI2005660
ADDITIONAL INFORMATION
Unique opportunity in central Winchester location. Rare flex space appealing to both an investor and possible owner / occupant. Two stories with 2849 NSF per floor. Upper level remodeled in 2014 into modern office space. Includes reception / lobby area, three 12 x 12 offices, parts storage room, files room, kitchen / break room, rest room and executive area with large 14' x 17' office, conference room, and private bathroom with shower. Entrance is from private shared parking at rear with 14 undesignated spaces. Ground floor shop / warehouse area has man door and garage door grade entrance from Cameron St. Space has modern gas furnace, enclosed office, breakroom, and restroom. Ceiling height is 9' - 4". This building is in the B1 Central Business District allowing a wide variety of uses. Perfect for contractors, artisan manufacturing, repair services, wholesaling, microbrewery, etc. Interested parties must provide proof of funds or bank letter before showings will be scheduled. Minimum 24 hour notice as property is occupied. Please call for further details.
$1,750,000
1104 Amherst Street Winchester, VA 22601
- Type:
- Office
- Sq.Ft.:
- 8,556
- Status:
- Active
- Beds:
- n/a
- Lot size:
- 0.81 Acres
- Year built:
- 1986
- Baths:
- MLS#:
- VAWI2005574
ADDITIONAL INFORMATION
Approximately 4259 SF Office Space For Lease Plenty of Parking with Separate Entrance right off Parking Lot Landlord pays all utilities, taxes and maintenance Convenient access to Winchester Medical Center, Routes 50, VA-37 Bypass & Interstate 81 Easy access to downtown Winchester Availability negotiable
- Type:
- Other
- Sq.Ft.:
- 2,052
- Status:
- Active
- Beds:
- 3
- Year built:
- 2022
- Baths:
- 4.00
- MLS#:
- VAWI2005258
- Subdivision:
- None Available
ADDITIONAL INFORMATION
Welcome to Piccadilly Circle, a newly built luxury home community located in the heart of Old Town Winchester, VA. A great location within walking distance of over 30 restaurants, 60 shops, and numerous historical sites and museums. Circle residents can also take advantage of nearby community playgrounds and parks. This unit is in construction and offers presale customization for multiple upgrade options available to the buyer. On the main entry level, find Luxury Vinyl Plank wood look flooring or upgrade to Engineered hardwood flooring in the den, hallway, and entryway drop zone. The first-floor bedroom includes Shaw Carpeting and the option to upgrade the suite with a ceiling fan. Off the hallway, a full bath features a 3-piece tub enclosure with a curved shower rod for added space and new comfort height cabinets with brushed nickel hardware and marble countertops. The second floor hosts the main living/dining room and kitchen with a closet pantry. The kitchen features soft close drawers and door cabinets with brushed nickel hardware. Standard kitchen includes granite countertops with upgraded quartz countertop customizations. Stainless steel, new appliances include a stove, over-the-stove microwave, dishwasher, refrigerator, and large stainless steel single bowl sink. The kitchen features a large kitchen island overlooking the dining and living room an open concept dining and living space feature luxury vinyl plank wood-looking flooring with an upgraded engineered hardwood option. Wiring and blocking for mounted TVs and programmable smart thermostats are also available for upgrade. Unit features LED recessed lighting throughout with large city view windows. The top floor features two bedrooms with en-suite attached bathrooms. Both bedrooms feature Shaw Carpeting with an upgraded pad and the option for add-on ceiling fans. Master bathrooms offer his and her double sink vanity with a walk-in shower and brushed nickel hardware upgraded subway tile tub enclosure and frameless mirrors are available. The secondary bedroom features an attached bathroom with a 3-piece tub enclosure and a curved shower rod for additional space. It also includes a large walk-in closet. Unit upgrades are available through Owner Agent. VAR New Construction Purchase Contracts only. The Condo Association Agreement is under review by DPOR; conditions and the monthly fee are finalized. Reservations are being taken for homes so the potential buyers can work with the builder on interior finishes, get the appropriate financing, and complete the HOA. OFFERING CLOSING INCENTIVES WITH PREFERRED LENDER AND TITLE. REDUCED INTEREST RATES AVAILABLE THROUGH SPECIAL COMMUNITY LENDING PROGRAM.
- Type:
- Other
- Sq.Ft.:
- n/a
- Status:
- Active
- Beds:
- n/a
- Year built:
- 2006
- Baths:
- MLS#:
- VAWI2005502
ADDITIONAL INFORMATION
Suite D: End cap suite, perfect for small engineering, medical or dental practice or general office. Site features easy access, plentiful parking and beautiful, well-maintained landscaping. Tenant pays separately metered utilities. 2-5 year lease Available August 2024 CAM $4.50 per SF
- Type:
- Twin Home
- Sq.Ft.:
- 1,542
- Status:
- Active
- Beds:
- 2
- Lot size:
- 0.15 Acres
- Year built:
- 1900
- Baths:
- 1.00
- MLS#:
- VAWI2005434
- Subdivision:
- None Available
ADDITIONAL INFORMATION
$1,990,000
505 Amherst Street Winchester, VA 22601
- Type:
- Retail
- Sq.Ft.:
- 20,640
- Status:
- Active
- Beds:
- n/a
- Lot size:
- 1.6 Acres
- Year built:
- 1960
- Baths:
- 3.00
- MLS#:
- VAWI2005348
ADDITIONAL INFORMATION
This property is zoned for retail but is in an excellent location for office of any kind, medical office in particular, restaurants, exercise facilities, daycare, the building could easily be divided into strip center type spaces
$2,975,000
50 S Cameron Street Winchester, VA 22601
- Type:
- Office
- Sq.Ft.:
- 17,580
- Status:
- Active
- Beds:
- n/a
- Lot size:
- 0.41 Acres
- Year built:
- 1966
- Baths:
- 10.00
- MLS#:
- VAWI2005354
ADDITIONAL INFORMATION
Property Description: Price Reduction! Exceptional downtown office complex with additional storage building. ⢠Off-street parking with a City parking structure close by. ⢠Elegant four column street view near the Old Town Walking Mall, Judicial Center and local Government Center. ⢠±18,000 SF office space available on three finished floors. ⢠Well-maintained and shows extremely well. ⢠Consists of a combined 0.41 acres. ⢠Perfect for a corporate Tenant or a private Tenant that needs to expand its local presence. ⢠SVN also has 302 South Loudoun Street for sale, as part of a portfolio sale opportunity. Highlights: Downtown location with close proximity to the Old Town Walking Mall ⢠Walking distance to Old Town, Government Center & the Judicial Center ⢠Well maintained property inside and well landscaped outside ⢠Pride of Ownership
$2,925,000
302 S Loudoun Street Winchester, VA 22601
- Type:
- Office
- Sq.Ft.:
- 17,864
- Status:
- Active
- Beds:
- n/a
- Lot size:
- 0.94 Acres
- Year built:
- 1930
- Baths:
- MLS#:
- VAWI2005352
ADDITIONAL INFORMATION
Price Reduction! ⢠Unique office complex located in downtown Winchester with a comfortable work environment. ⢠Includes exercise area with shower, racquetball court and basketball half-court for stress free zone. ⢠One block off of the Old Town Walking Mall and a short walk to downtown Judicial center, local government center. ⢠Two-story office building with 17,865 SF on a corner. ⢠Large parking area with covered garage space that could be leased to private car collectors, etc. ⢠Great opportunity to expand your company's presence in the Winchester market. ⢠SVN also has 50 South Cameron St listed for sale. Both properties could be combined as a Portfolio Sale. Additional 1,407sf Income Producing Building could be added if Purchaser Desires
- Type:
- Other
- Sq.Ft.:
- n/a
- Status:
- Active
- Beds:
- n/a
- Lot size:
- 0.21 Acres
- Year built:
- 1930
- Baths:
- MLS#:
- VAWI2005296
ADDITIONAL INFORMATION
PRIME LOCATION!! This 1,013 square foot space is located in the bustling Old Town Winchester Business District. Conveniently located a block from the walking mall, with an eclectic mix of antiques, fine furnishings, gift items, local and regional works of art and fine clothing. Move your business close to a variety of restaurants featuring outdoor cafe dining, and enjoy the ambiance of this historic setting. This space is in a newly renovated building, and your business will be the first to occupy the space. It can be turned over as a conditioned vanilla space, with an ADA compatible bathroom or can be built out to your specifications. The location has great curb appeal and on street parking right outside the front door. Immediately available for your finishing touches!!
- Type:
- Land
- Sq.Ft.:
- n/a
- Status:
- Active
- Beds:
- n/a
- Lot size:
- 0.62 Acres
- Baths:
- MLS#:
- VAWI2005240
- Subdivision:
- None Available
ADDITIONAL INFORMATION
A rare opportunity, now available, a lovely vacant lot for sale in City of Winchester. A prime piece of land in a fantastic location with other fine homes nearby. Attractive front yard, lot slopes up towards rear offering lots of shade. 0.62 Acres with 75 feet of Fairmont Avenue road frontage and a depth of 397 feet. Access from Fairmont Avenue and also access from Braddock Street in rear. A golden opportunity for investors or anyone looking to build their dream home.
- Type:
- Retail
- Sq.Ft.:
- n/a
- Status:
- Active
- Beds:
- n/a
- Lot size:
- 3.02 Acres
- Year built:
- 1988
- Baths:
- MLS#:
- VAWI2005118
ADDITIONAL INFORMATION
Office/Retail space available immediately in Pineville Plaza at 2220 Wilson Blvd. Features include 2,400 SF of floor area with dimensions of 30 ft. wide by 80 feet deep. Additional features include large reception area, six private offices, rear storage area, and two restrooms.
$1,399,000
45 Boscawen Street E Winchester, VA 22601
- Type:
- Mixed Use
- Sq.Ft.:
- 7,500
- Status:
- Active
- Beds:
- n/a
- Lot size:
- 0.06 Acres
- Year built:
- 1930
- Baths:
- MLS#:
- VAWI2005014
- Subdivision:
- None Available
ADDITIONAL INFORMATION
Landmark, historic building for sale, Downtown Winchester, Virginia. Outstanding tenant history. Sold with 1st and 3rd floors leased, 2nd floor will be available for lease or end-user occupancy! A total of 7500 SF on three floors, located immediately adjacent to City Hall, across the street from public parking garage, and one block from Old Town Walking Mall and County municipal buildings. LOCATION LOCATION LOCATION. Iconically known as the Odd Fellows Building, built in 1930 and meticulously and historically restored for Class A office space with all modern amenities. Proforma GOI $100K+/annual. OPEX averages $20K/year (majority passed through to tenants via NNN fees). Ideal for owner-occupant wanting residual income, opportunity for growth, and a legacy investment. Two retail/office spaces on 1st floor, elevator to 2nd and 3rd floor office suites. Vaulted ceilings, massive, oversized windows, classic hardwood finishes, a true First Class building in meticulously-cared for condition. 2nd & 3rd floor residential conversion permitted under current zoning. See Agent Remarks for all recent upgrades including NEW ROOF in 2023. Asking $1,399,000.
- Type:
- Office
- Sq.Ft.:
- n/a
- Status:
- Active
- Beds:
- n/a
- Lot size:
- 0.11 Acres
- Year built:
- 1962
- Baths:
- MLS#:
- VAWI2004944
ADDITIONAL INFORMATION
Office Space! Private Half Bath. Break Room. 1-5 Year Leases. Handicap access. Includes all utilities,Some daily housekeeping and trash. Comcast,Verizon available internet services. 885 Square Foot. / Reception 13x10, Rear Office 12x10, Office 17x09, Rear Office 12x10, Rear Office 12x09, Break Room 12x7, Exit Area 13x06, Private Half Bath. 1-5 Year Leases. Handicap access, Includes all utilities, Some daily housekeeping and trash. One Parking Space and street parking.
- Type:
- Other
- Sq.Ft.:
- n/a
- Status:
- Active
- Beds:
- n/a
- Lot size:
- 0.43 Acres
- Year built:
- 1950
- Baths:
- MLS#:
- VAWI2004618
ADDITIONAL INFORMATION
1.15 acres located at 2970 and 2978 Valley Avenue featuring a former used car lot that will offer enough area to display area for 30-40 cars. There is public water and sewer available. 2978 Valley Avenue features 5 rental units producing gross monthly revenue of approximately $4,000.00. The list price for purchase is $1,350,000 for both properties with 1.15 acres. Both properties can be ground leased for $6,000.00 monthly. If someone elects to ground lease only the former used car lot, the ground lease will be $3,500.00 monthly. The used car lot does not have an office building. An office building would have to be built or a mobile office could be utilized.
$1,350,000
2970 Valley Avenue Winchester, VA 22601
- Type:
- Other
- Sq.Ft.:
- 2,303
- Status:
- Active
- Beds:
- n/a
- Lot size:
- 0.72 Acres
- Year built:
- 1950
- Baths:
- MLS#:
- VAWI2004616
ADDITIONAL INFORMATION
1.15 acres located at 2970 and 2978 Valley Avenue featuring a former used car lot that will offer enough area to display area for 30-40 cars. There is public water and sewer available. 2978 Valley Avenue features 5 rental units producing gross monthly revenue of approximately $4,000.00. The list price for purchase is $1,350,000 for both properties with 1.15 acres. Both properties can be ground leased for $6,000.00 monthly. If someone elects to ground lease only the former used car lot, the ground lease will be $3,500.00 monthly. The used car lot does not have an office building. An office building would have to be built or a mobile office could be utilized.
- Type:
- Office
- Sq.Ft.:
- n/a
- Status:
- Active
- Beds:
- n/a
- Lot size:
- 0.2 Acres
- Year built:
- 1977
- Baths:
- MLS#:
- VAWI2004604
ADDITIONAL INFORMATION
PRIME LOCATION!! This 2,867 Office Space is walking distance from the Hospital AND from Downtown Winchester. Space has a Reception / Waiting Area, 6 individual Office / Treatment Rooms. Also, a large Conference Room, Kitchen, Breakroom, ADA Bathroom, and Staff Bathroom. It is equipped with elevator access for Disability Accessibility, and ample parking. Immediately available!! This is a sublease.
$2,700,000
20 S Stewart Street Winchester, VA 22601
- Type:
- Other
- Sq.Ft.:
- 17,000
- Status:
- Active
- Beds:
- n/a
- Lot size:
- 0.53 Acres
- Year built:
- 1970
- Baths:
- MLS#:
- VAWI2004564
ADDITIONAL INFORMATION
LOCATION, LOCATION! 17,000 sq feet Professional office space located in prime downtown Winchester's business district! All-brick building features 3 finished floors - the 2 above grade levels feature spacious reception areas, exam rooms, private offices, break rooms, kitchenette, bathrooms, and the finished basement provides great bull-pen / gathering space with tons of storage/shelving. Space was formally a medical office. Nice details provide lots of character throughout, including some hardwood floors, crown molding and chair rail. Elevator and multiple staircases for accessibility options. Private parking lots provides 45 parking spaces! ALSO LISTED FOR LEASE - MLS #VAWI2003440
- Type:
- Retail
- Sq.Ft.:
- 1,779
- Status:
- Active
- Beds:
- n/a
- Lot size:
- 0.08 Acres
- Year built:
- 1900
- Baths:
- MLS#:
- VAWI2004400
ADDITIONAL INFORMATION
PRICE REDUCED Two story fully leased commercial property located in Downtown Winchester; two blocks away from the walking Mall and the Government center. The property is currently leased to a retail tenant. This property is now Residential over Commercial to one tenant. Office or Retail allowing for many lease opportunities in the future. The floorplans are well laid out for multiple tenants as well. The current tenant has entered into a three year lease with a three year option in June of 2023 and agreed to 3% rent increases per year. The building is 1,779 Sq Ft on two floors. Former price of $275,500 reduced to $258,000.00 and a solid 8% CAP rate!!
© BRIGHT, All Rights Reserved - The data relating to real estate for sale on this website appears in part through the BRIGHT Internet Data Exchange program, a voluntary cooperative exchange of property listing data between licensed real estate brokerage firms in which Xome Inc. participates, and is provided by BRIGHT through a licensing agreement. Some real estate firms do not participate in IDX and their listings do not appear on this website. Some properties listed with participating firms do not appear on this website at the request of the seller. The information provided by this website is for the personal, non-commercial use of consumers and may not be used for any purpose other than to identify prospective properties consumers may be interested in purchasing. Some properties which appear for sale on this website may no longer be available because they are under contract, have Closed or are no longer being offered for sale. Home sale information is not to be construed as an appraisal and may not be used as such for any purpose. BRIGHT MLS is a provider of home sale information and has compiled content from various sources. Some properties represented may not have actually sold due to reporting errors.
Winchester Real Estate
The median home value in Winchester, VA is $332,900. This is higher than the county median home value of $292,200. The national median home value is $338,100. The average price of homes sold in Winchester, VA is $332,900. Approximately 40.66% of Winchester homes are owned, compared to 49.15% rented, while 10.19% are vacant. Winchester real estate listings include condos, townhomes, and single family homes for sale. Commercial properties are also available. If you see a property you’re interested in, contact a Winchester real estate agent to arrange a tour today!
Winchester, Virginia 22601 has a population of 28,194. Winchester 22601 is more family-centric than the surrounding county with 28.16% of the households containing married families with children. The county average for households married with children is 26.15%.
The median household income in Winchester, Virginia 22601 is $61,321. The median household income for the surrounding county is $61,321 compared to the national median of $69,021. The median age of people living in Winchester 22601 is 36.6 years.
Winchester Weather
The average high temperature in July is 85.7 degrees, with an average low temperature in January of 21.3 degrees. The average rainfall is approximately 38.3 inches per year, with 21.9 inches of snow per year.



